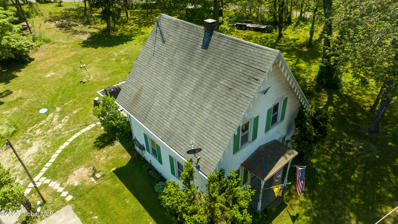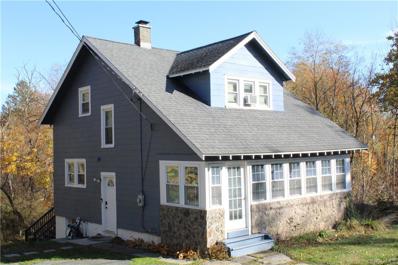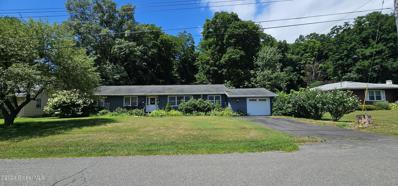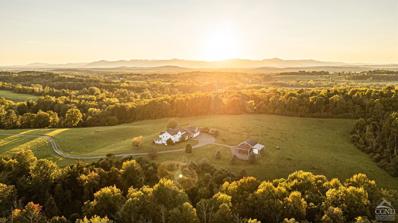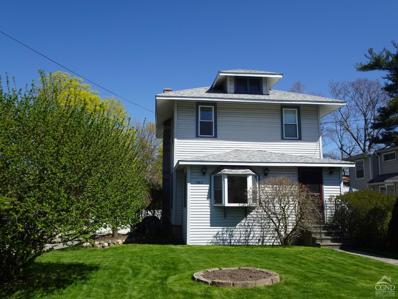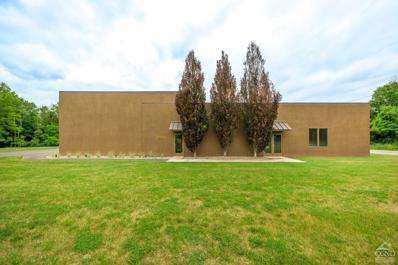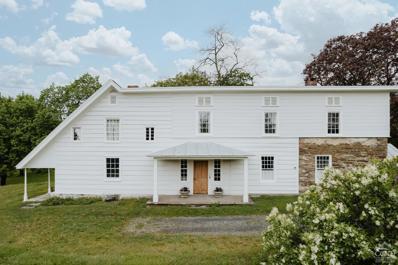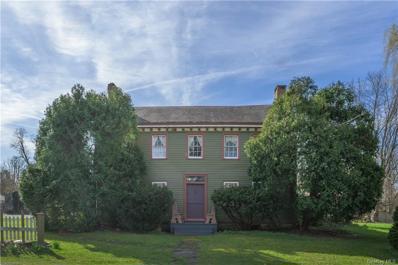Claverack NY Homes for Sale
- Type:
- Single Family
- Sq.Ft.:
- 1,000
- Status:
- Active
- Beds:
- 3
- Lot size:
- 1 Acres
- Year built:
- 1843
- Baths:
- 1.00
- MLS#:
- 202429070
ADDITIONAL INFORMATION
- Type:
- Single Family
- Sq.Ft.:
- 1,200
- Status:
- Active
- Beds:
- 3
- Lot size:
- 0.93 Acres
- Year built:
- 1925
- Baths:
- 1.00
- MLS#:
- H6334649
ADDITIONAL INFORMATION
Charming residence situated in the Town of Claverack, nestled in the picturesque Columbia County, offering convenient access to Albany, Boston, and New York City. Experience the myriad attractions this region presents, such as the renowned Olde York Farm Distillery & Cooperage, the Mill at Green Hole, and the Columbia Golf and Country Club. The property is in close proximity to Hudson, NY, where one can explore the Olana State Historic Site, the Hudson Athens Lighthouse, the FASNY Museum of Firefighting, Lake Taghkanic State Park, Saugerties Lighthouse, High Falls, and Windham Mountain Club. The main level features the kitchen, living room, and dining room, with sliding glass doors that open to a newly refinished Trex deck overlooking the serene backyard stream. Upstairs, there are three bedrooms and a remodeled full bathroom, complete with a newly tiled shower. The unfinished basement provides ample storage space, along with a laundry and utility area that includes a ground-level walkout to a patio beneath the deck. Recent enhancements comprise a freshly painted exterior, a new patio and retaining wall, a remodeled bathroom, a re-planked deck with Trex decking, new quartz countertops in the kitchen, and repainting of all rooms. All utilities have been diligently maintained and serviced, including the septic system, which has recently been pumped. This is an exceptional opportunity to acquire your weekend getaway or year-round home.
- Type:
- Single Family
- Sq.Ft.:
- 1,848
- Status:
- Active
- Beds:
- 4
- Lot size:
- 0.41 Acres
- Year built:
- 1972
- Baths:
- 2.00
- MLS#:
- 202428136
ADDITIONAL INFORMATION
$2,100,000
137 Catskill View Rd Claverack, NY 12513
- Type:
- Single Family
- Sq.Ft.:
- 5,000
- Status:
- Active
- Beds:
- 4
- Lot size:
- 46.2 Acres
- Year built:
- 2004
- Baths:
- 3.00
- MLS#:
- 154706
ADDITIONAL INFORMATION
Welcome to Turkey Hollow Farm, a sprawling estate set on 46 acres of quiet countryside in the heart of the Hudson Valley. Built in 2004 and meticulously maintained by its original owners, this turnkey estate was thoughtfully designed to embrace the surrounding landscape, including 4 ponds, rolling hills of native grasses, and wide-open fields ideal for horses or outdoor gatherings. At the heart of the home is a stunning north-facing studio, perfectly positioned to capture the natural beauty of the land. The chef's kitchen features Miele double ovens, a Sub-Zero fridge, and a Wolf six-burner range, all set against custom cabinetry and a beautiful flower garden courtyard view.The living room, with its dramatic post-and-beam 27-foot vaulted ceiling, serves as the home's central gathering space, anchored by a wood-burning fireplace with hand-hewn beams and granite stonework. For a more intimate setting, retreat to the oversized library, complete with built-in desks and lounging spacea perfect hideaway for reading or work. Throughout the home, attention to detail is evident in the wide-plank oil-finished rustic pine floors, oversized doors, and radiant-heated spaces, including the three-car garage and woodshop. Three Vermont Castings propane stoves, central air, and two fireplaces ensure year-round comfort.Step outside to the oversized porch to take in the meticulously landscaped grounds. The pristine red barn, built in 2007, offers drive-through access for vehicles and equipment, while a charming cabin and miles of maintained horse trails provide endless opportunities for adventure. A new pickleball court, added in 2020, adds a modern touch to the property's timeless appeal. Whether you're relaxing by one of the ponds, hiking through wooded trails, or tending to your chickens in the on-site coop, this property offers a peaceful, self-sustaining lifestyle with easy access to Hudson, the Berkshires, and the Taconic State Parkway.
- Type:
- Single Family
- Sq.Ft.:
- 1,400
- Status:
- Active
- Beds:
- 3
- Lot size:
- 0.2 Acres
- Year built:
- 1915
- Baths:
- 2.00
- MLS#:
- 154311
ADDITIONAL INFORMATION
The Perfect Place to call Home! This circa 1915 Arts and Crafts home is perfectly maintained for the next steward's immediate enjoyment! Set just moments outside of Hudson, this Claverack sweetheart boasts some period details, an attractive yard with Pool, and more than meets the eye for living area and spaces for all!The front entry is nicely appointed with a full wall of storage, perfect for the coats and boots not to mention room for a lot more. The French door guides you and your guests into the attractive living room, and it is here that you get your first glimpse of the home's pristine nature. A wide doorway beckons you into the dining room where you'll host the Monday night dinner or the Thanksgiving feast, with the cheery kitchen located just beyond, perfectly neat and efficient. There is a home office to the front of the home if someone wants to work from home or play on the computer, and the mudroom to the rear of the house is the everyday entrance and gives you access to the yard, the pool and the garage. The half bath that is situated off the mudroom is ideally located, especially during summertime fun in the pool and yard.Upstairs you'll find 3 bedrooms and an updated bath with walk-in shower stall, while the hallway boasts a built-in linen closet that is so true to its period roots. The first two floors offer wood flooring that adds to the charm, while the lowest level of the home is fitted out with an attractive and warm wall to wall carpeting. Use this space for additonal office area, family room television or gaming, play room, you name it! Laundry hook-ups and storage spaces surround the finished spaces, neatly tucked behind closet doors.Outside you'll find the lawn a soft carpet of green and there are nice plantings and gardens to adorn it. Summertime brings the heat, so plan to cool off in the AG pool and later soak up some sun on the large deck that borders it. Don't miss the fact that this home also includes a generator that will run the majority of the home should the power go out! There is parking along side of the house aside from the detached one car garage. So much here to love, call for your special appointment! Owner says "SELL", now with a fabulous new price!
$1,300,000
564 State Route 23b Hudson, NY 12513
- Type:
- Single Family
- Sq.Ft.:
- 5,265
- Status:
- Active
- Beds:
- 1
- Lot size:
- 2.57 Acres
- Year built:
- 1958
- Baths:
- 2.00
- MLS#:
- 153216
ADDITIONAL INFORMATION
Harvester Hall. You know the property. You've probably passed by thousands of times. This quietly attractive, highly visible, iconic building is ideally situated on the Route 23 corridor between Hudson and the Taconic Parkway in Columbia County and is now available for the first time in over 20 years. Its muscular construction houses over 5000 flexible square feet. Originally built as a showroom for International Harvester farm equipment in 1957, this property has gone through various incarnations since then; at one point the Hudson chapter Knights of Columbus Hall called it home. After sitting vacant, the building was purchased in 2002 by a Manhattan design firm. The designers saw great potential in this diamond in the rough, and their renovation transformed the handsome building into what it is today. The stucco and copper exterior was designed to become one with the bucolic farmland on which it sits. The building was entirely gutted, including all utilities and mechanics. The renovation exposed original soaring wooden ceilings and steel I-beams, and the structure was defined into three unique spaces. The large south-facing loft studio with original clerestory and casement windows is filled with abundant natural light - perfect for any professional task or at-home craft. The center living space with separate entry features cerused oak hardwood and tile floors, offers a new kitchen with stainless appliances and cabinetry, Typhoon Bordeaux granite countertop and island, and cook's pantry. The open floorplan welcomes an organic lifestyle, and entertains with ease throughout the living spaces, including primary bedroom, den/second bedroom/home office, walk-in closet, and two full baths. The northern space with its own double-door entry is dedicated towards a gallery/mercantile venue, but can be easily adapted - public or private, or both. This is a turnkey property - inside and out. 564 State Route 23 gracefully and proudly resides on an active east-west artery, equidistant between Hudson and Hillsdale, alongside the Hollowville Creek. Conveniently located, yet private. This space is ideal for makers, artists, and creators, with ample room for assembly, energy, and creativity - comfortable daily living adjacent. 564 State Route 23 is an extraordinary property, and its integrity and quality will provide the next steward enormous opportunity and lasting appeal. Under an hour to Albany; just over two hours to NYC.
$1,600,000
103 State Route 23 Claverack, NY 12513
- Type:
- Single Family
- Sq.Ft.:
- 5,155
- Status:
- Active
- Beds:
- 5
- Lot size:
- 62.15 Acres
- Year built:
- 1715
- Baths:
- 6.00
- MLS#:
- 152607
ADDITIONAL INFORMATION
Introducing Van Rensselaer Lower Manor. Built c1685 onward, this historical home is situated on 62 acres of green lawns, fields and wooded terrain that offer Catskill Mountain views. The main house of the estate recently renovated to preserve past details while introducing modern amenities consists of over 5,000 sq ft of living space with an additional 2,000 sq ft separate studio building and a 2,800 sq ft barn. Approach the home via a circular driveway and enter through a gracious wide hall flanked by the south and north wings of the house. The south wing features a cozy living room with a majestic hearth, leading to a dining room and summer kitchen adorned with French doors opening to a charming gravel patio offering endless nights of entertaining. A convenient powder room and an informal sitting room/office complete this wing. Meanwhile, in the North wing, one is greeted by the original kitchen hearth and bake oven. The wooden mantel has been stripped to lend a more contemporary feel. A second dining room and (winter) kitchen are found off this living space all complimented by a tastefully renovated full bathroom. Three separate stairways provide access to a sprawling second floor with a total of eight rooms, 5 currently set up as bedrooms. Three full baths, all elegantly renovated, complete the second level. Step outside to discover a c1825 post-and-beam barn at the edge of a 60-acre wooded expanse. Significant restoration has been done to maintain its integrity and provide striking views of the Catskill Mountains. Sited closer to the road stands the Flower Shop (zoned for retail), a fully renovated 1950s structure, currently utilized as an art studio. This space boasts a two-car garage, full bathroom, 10' 8 ceilings and large plate glass windows with soundproof inserts. These south facing windows create a soft glow and clean sensibility meant to inspire the pursuit of one's entrepreneurial dreams. Every element of this estate from its 17th century Manor home to the more contemporary Art Studio has been thoughtfully restored to accentuate original details without sacrificing modern comforts. A sophisticated contemporary palette blends seamlessly with the enduring charm of hand-hewn wide board floors, forged hardware, original doors and countless other details to make this property timeless yet current. House/studio cooled w mini-splits Located in historic Claverack, the Lower Manor is10 min to Hudson / Amtrak, 15 min to Hillsdale, 2 hours to NYC
- Type:
- Single Family
- Sq.Ft.:
- 2,660
- Status:
- Active
- Beds:
- 3
- Lot size:
- 1.2 Acres
- Year built:
- 1780
- Baths:
- 2.00
- MLS#:
- H6300875
ADDITIONAL INFORMATION
This historic 1780's Dutch Colonial home sounds like a dream! From the charming details to the lush surroundings, it's truly a unique find. The Koi pond with its waterfall and the stone patio with a gorgeous archway must create a magical atmosphere. And being walking distance to local amenities while still having the tranquility of a rural setting is a rare combination. The interior is just as enchanting, with the family room exuding brightness and warmth, perfect for both indoor and outdoor gatherings. The stone flooring with radiant heat sounds luxurious, and the pellet stove adds a cozy touch. It's wonderful how the space seamlessly flows into the kitchen, making entertaining a breeze. The dining room sounds like the heart of the home, with its beamed ceiling and wide-plank floors creating an authentic antique ambiance. And who wouldn't want to gather by the fireplace for celebrations? Upstairs, the bedrooms maintain the home's charm with wide plank flooring and built-ins for storage. The front hallway's versatility for crafting, office space, or a reading nook adds to the home's appeal. The barn ensemble offering additional space is a fantastic bonus, especially with its pre-existing business potential. Overall, this home seems like a treasure waiting to be discovered by its next owner. It's clear the current owners have cherished it, and it's exciting to think about the memories and adventures awaiting the new inhabitants.
 |
| © 2024 Greater Capital Association of REALTORS (CRMLSNY). All rights reserved. The data relating to real estate for sale on this website have been downloaded from CRMLS. The IDX logo indicates listings of other real estate firms that are identified in the detailed listing information. Information herein is deemed reliable but not guaranteed, representations are approximate, individual verification's recommended. Per New York legal requirement, click here for the Standard Operating Procedures. |

Listings courtesy of One Key MLS as distributed by MLS GRID. Based on information submitted to the MLS GRID as of 11/13/2024. All data is obtained from various sources and may not have been verified by broker or MLS GRID. Supplied Open House Information is subject to change without notice. All information should be independently reviewed and verified for accuracy. Properties may or may not be listed by the office/agent presenting the information. Properties displayed may be listed or sold by various participants in the MLS. Per New York legal requirement, click here for the Standard Operating Procedures. Copyright 2024, OneKey MLS, Inc. All Rights Reserved.

The data relating to real estate for sale on this web site comes in part from the Columbia Greene Northern Dutchess MLS. Real estate listings held by brokerage firms other than Xome include the name of the listing broker. Information is deemed reliable but is not guaranteed accurate by the MLS. The information being provided is for consumers' personal, non-commercial use and may not be used for any purpose other than to identify prospective properties consumers may be interested in purchasing. Per New York legal requirement, click here for the Standard Operating Procedures. Copyright 2024 Columbia Greene Northern Dutchess MLS. All rights reserved.
Claverack Real Estate
The median home value in Claverack, NY is $249,200. This is lower than the county median home value of $390,000. The national median home value is $338,100. The average price of homes sold in Claverack, NY is $249,200. Approximately 79.25% of Claverack homes are owned, compared to 9.49% rented, while 11.26% are vacant. Claverack real estate listings include condos, townhomes, and single family homes for sale. Commercial properties are also available. If you see a property you’re interested in, contact a Claverack real estate agent to arrange a tour today!
Claverack, New York 12513 has a population of 993. Claverack 12513 is less family-centric than the surrounding county with 0% of the households containing married families with children. The county average for households married with children is 22.64%.
The median household income in Claverack, New York 12513 is $149,000. The median household income for the surrounding county is $73,065 compared to the national median of $69,021. The median age of people living in Claverack 12513 is 55.3 years.
Claverack Weather
The average high temperature in July is 83.8 degrees, with an average low temperature in January of 14.6 degrees. The average rainfall is approximately 42 inches per year, with 41.9 inches of snow per year.
