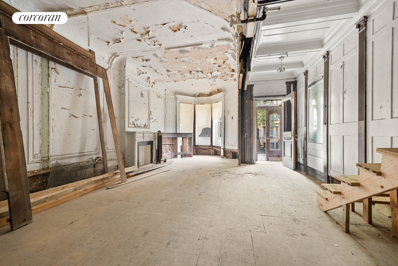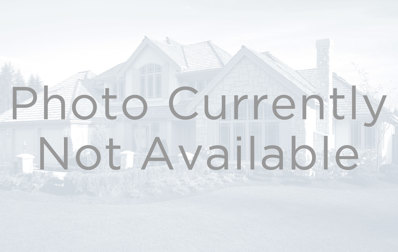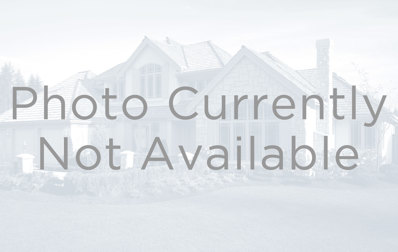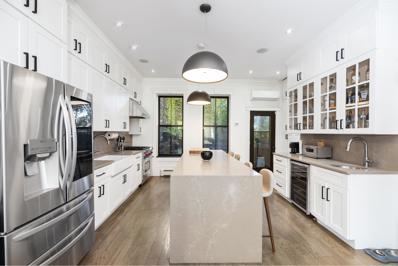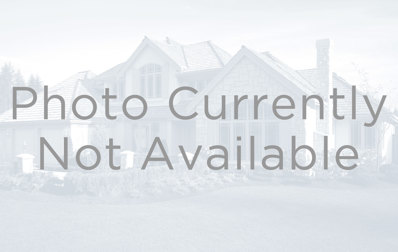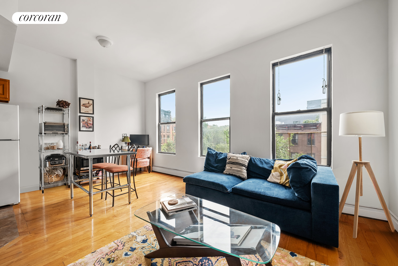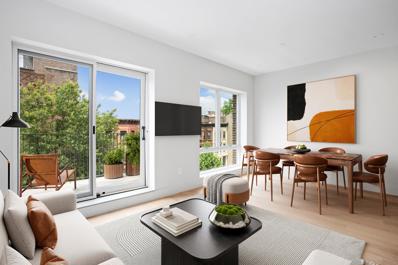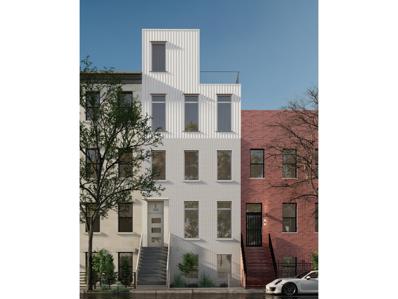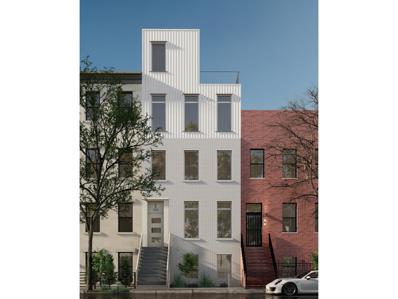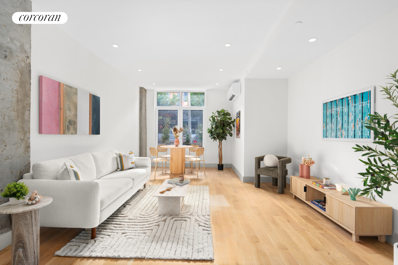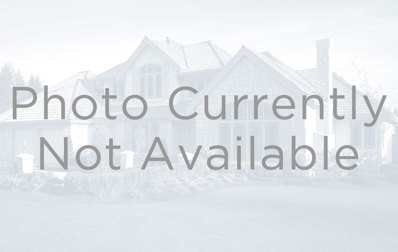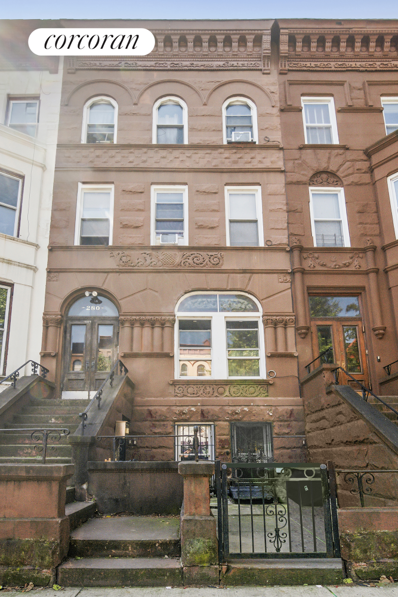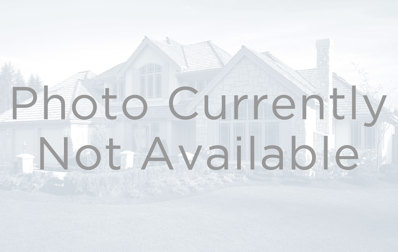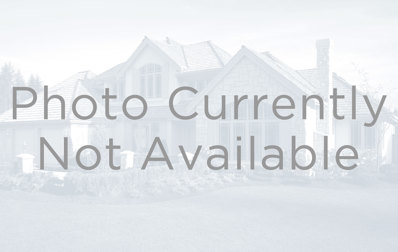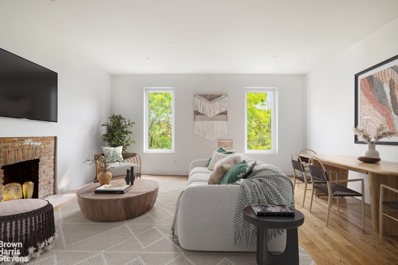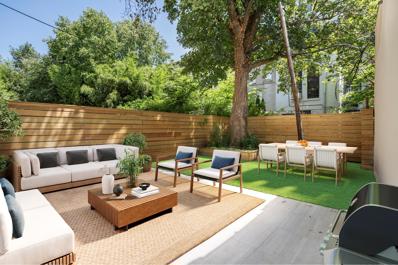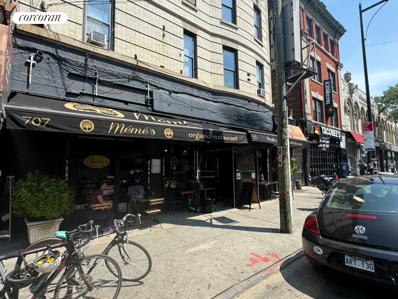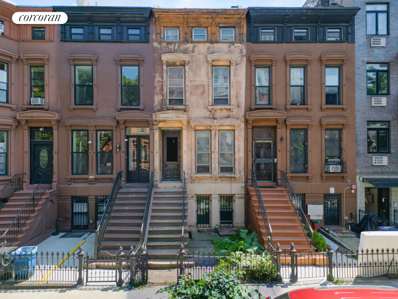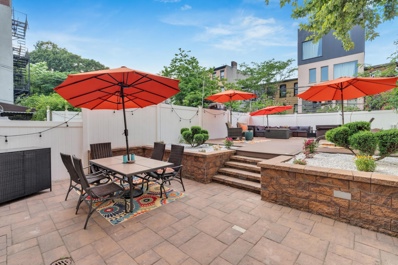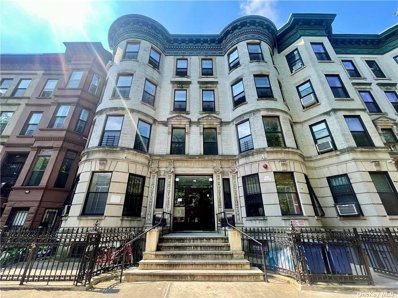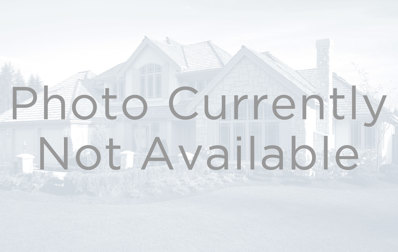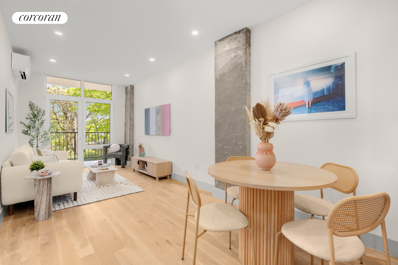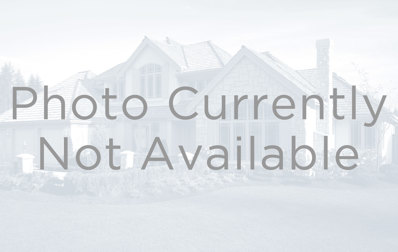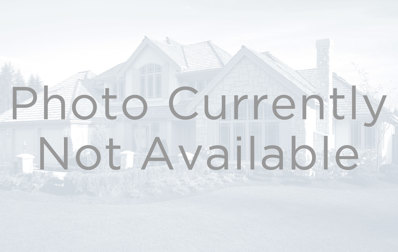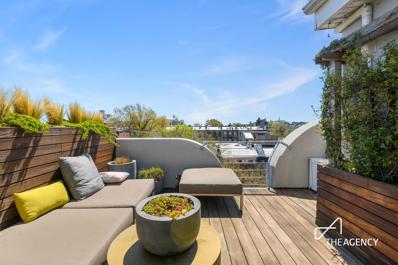Brooklyn NY Homes for Sale
$2,500,000
872 Park Pl Brooklyn, NY 11216
- Type:
- Townhouse
- Sq.Ft.:
- 912
- Status:
- Active
- Beds:
- 1
- Year built:
- 1906
- Baths:
- 1.00
- MLS#:
- RPLU-33423205135
ADDITIONAL INFORMATION
Landmarked Renaissance Revival Row House in the Crown Heights North Historic District II. Constructed in 1895 by Dahlander & Hedman, this 4 Story barrel front gem is in need of a complete renovation but there are still some period doors, mantles, woodwork and an original center staircase.. Built 19.5 x 47 on a 135.58 lot and there are extensions in the cellar, garden & parlor levels that reach roughly 60 ft deep! Seller plans to deliver the building with a Certificate of No Harassment which should allow buyer to change/convert use of the building to a Single Family, Two Family, etc... Another option is to keep current usage as 10 units and maximize the rent roll with the changing short term rental laws. Located Between: Nostrand Ave & New York Ave Block / Lot: 1241 / 21 Building Class: C3 Zoning: R6 Historic District: Crown Heights North Historic District II Taxes: $11,148 +/- Lot: 19.5 x 135.58 Lot SF: 2,491 SF +/- Unused FAR: 2,400 SF +/- Built 19.5 x 47 extensions in cellar, garden & parlor levels Estimated Interior SF Cellar 979 SF +/- Garden 1,081 SF +/- Parlor 1,131 SF +/- 3rd Floor 910 SF +/- 4th Floor 910 SF +/- Building SF: 4,034 SF +/- not including cellar Total Building SF: 5,013 SF +/- Certificate of No Harassment (CONH) was granted and issued on August 15, 2005. CONH expired and building currently has SRO status with 10 Class B Units. Building has been vacant for 18 years. CONH was refiled for on August 29th, 2024 and reissuance is anticipated soon. Contact us for more information.
$2,995,000
378 Hancock St Brooklyn, NY 11216
- Type:
- Townhouse
- Sq.Ft.:
- 3,136
- Status:
- Active
- Beds:
- 5
- Year built:
- 1899
- Baths:
- 5.00
- MLS#:
- COMP-167345452178515
ADDITIONAL INFORMATION
378 Hancock Street, originally constructed in 1899, has been newly renovated to offer the perfect blend of high-end finishes, modern technology, and impeccable craftsmanship while honoring its historic roots. This stunning four-story, two-family brownstone features 5 bedrooms, 4 full bathrooms, 2 powder rooms, a spacious parlor deck, and an expansive backyard garden. From the mosaic-detailed foyer to the chef’s dream kitchen, every corner of this home has been thoughtfully designed with attention to detail. Upon entering the upper triplex—a 4-bedroom, 3-full-bath, 2-half-bath residence—through a warm wooden foyer you are greeted by a grand, elegant staircase. The spacious parlor level opens into a light-filled living area featuring a wood-burning fireplace and original moldings throughout. Adjacent to the living room is the dining area, which flows seamlessly into the beautifully designed open kitchen, offering full glass views of the serene backyard. A discreetly placed powder room adds convenience. The kitchen itself is equipped with custom cabinetry, quartz countertops, a farmhouse sink, and top-of-the-line appliances, including a Fisher Paykel paneled French door refrigerator, a six-burner Wolf stove with pot filler, a paneled dishwasher, microwave drawer, and wine cooler—making it a chef’s paradise. Ascending the stairs, the second and third floors house four bedrooms and three full bathrooms. The primary suite faces the tranquil backyard and boasts three large windows and an expansive walk-thru closet. The luxurious five-piece en-suite primary bathroom features marble-tiled floors, a double vanity, a glass-enclosed double shower, a rain shower, and a deep soaking tub. Down the hall is another bedroom, ideal for use as a home office or nursery. On the top floor, two additional bedrooms await, including an en-suite bedroom with backyard views. A second full bathroom with a soaking tub serves the additional front bedroom. A side-by-side washer and dryer is located in the hallway for added convenience. The finished private basement, accessible via an interior staircase, offers versatile living space, complete with tile floors and a powder room. Whether transformed into a playroom, media den, or artist studio, this area provides endless possibilities. Additionally, the separate garden floor unit, a one-bedroom apartment, offers rental income or can be used as an in-law suite. Located on a picturesque, tree-lined street in the heart of Stuyvesant Heights, this masterfully re-imagined townhouse is just moments away from some of the neighborhood's best dining, including Daphne's, Chez Oskar, Saraghina, Peaches, and Corto. The area is also home to three local parks featuring playgrounds, basketball, and tennis courts. Public transportation options include the A/C train at Utica and the J train at Halsey, with JFK airport just a short 20-minute drive away.
- Type:
- Apartment
- Sq.Ft.:
- 583
- Status:
- Active
- Beds:
- 1
- Year built:
- 2023
- Baths:
- 1.00
- MLS#:
- COMP-166460187227544
ADDITIONAL INFORMATION
In a city where location is everything, The Diana offers its residents the quiet sanctuary of home and immediate access to one of the most energetic, diverse neighborhoods in New York City. Presenting a classic brick facade with clean, modern accents, The Diana offers a new style of living within this historic neighborhood. Every residence features top-of-the-line appliances and fixtures, artful design finishes, floor to ceiling windows that lead to private outdoor terraces, and access to inviting common areas. Amenities include: in-unit laundry, customizable HVAC, granite and marble finishes, new oak flooring, gym, co-working space, private terrace, parking and extra storage available for purchase. The complete offering terms are in an Offering Plan available from Sponsor. File No. CD21-2078.
$2,995,000
810 Marcy Ave Brooklyn, NY 11216
- Type:
- Townhouse
- Sq.Ft.:
- 4,000
- Status:
- Active
- Beds:
- 7
- Year built:
- 1931
- Baths:
- 5.00
- MLS#:
- RPLU-5123176576
ADDITIONAL INFORMATION
LIVE THE DREAM WITH A HUGE LUXURIOUS OWNER'S TRIPLEX, MULTIPLE LUSH OUTDOOR SPACES, AND $6,000 PER MONTH IN RENTAL INCOME ALREADY IN PLACE. Welcome to 810 Marcy Avenue, a rare Federal-style brick townhouse in the heart of Bed-Stuy that offers an unparalleled blend of historic charm and modern luxury. This stunning home is configured as an owner's triplex spanning the parlor, garden, and basement levels, with two high-income-producing rentals above. The level of craftsmanship and attention to detail throughout this home is extraordinary, featuring 5-inch aged, hand-scraped oak floors, central split-system AC, two-way video intercom, Michael Anastassiades chandeliers, and Flos light fixtures controlled by Lutron systems. Original details, such as exposed brick, original marble mantles, and a grand entry foyer with original stairs and an 1890s pier mirror, have been thoughtfully preserved, while the exterior showcases new brownstone, custom ironwork, and a striking 4,000-pound wrought iron door. The owner's triplex begins on the parlor level, where the true chef's kitchen awaits with nearly 40 feet of linear cabinet and counter space, high-end appliances, a Corian backsplash, a Kohler farm sink, and recently upgraded Corian countertops and a waterfall island. The kitchen leads to a majestic hand-built deck with steps descending to one of the most private and breathtaking backyards you'll find in Brooklyn. This slate-covered sanctuary, framed by ivy-covered walls and shaded by a century-old birch tree, also features an automated watering system throughout all flower beds and boxes, newly extended flower boxes along the fence, added artificial grass, ambient fence lighting, and a garden shed. The parlor level continues into the living room, which is nothing short of magnificent, complete with an original restored wood-burning fireplace. The master suite, located on the garden level, is a serene retreat that overlooks the garden and boasts its own wood-burning fireplace, walk-in closets, and a completely redesigned en-suite bathroom with radiant-heated Waterworks marble floors, a freestanding tub, a Toto toilet, and a custom dual vanity. Two additional bedrooms are located on this level of the home, along with a newly renovated bathroom featuring new stone-effect flooring. The climate-controlled finished cellar, featuring stunning fieldstone walls, offers a versatile space perfect for a recreation room or gym. The upper two rental units are both luxury two-bedroom apartments with designer kitchens and recently renovated bathrooms. These units currently generate $6,000 per month, equivalent to a $1 million mortgage payment, making this home not only a beautiful residence but also a smart investment. Recent upgrades include refinished wood floors throughout, elegant Flos lighting fixtures in the kitchen and living areas, new Farrow & Ball paint, window shades, a new Fujitsu wall-mounted AC system in the owner's triplex, and three new water heaters installed in 2023. The exterior has also been meticulously maintained, with the brownstone recently refinished and the roof resurfaced. Situated in prime Bed-Stuy, 810 Marcy Avenue is minutes away from the best shopping, dining, and amenities the neighborhood has to offer, including the A and C trains, the LIRR, and the esteemed Waldorf School. This is a truly rare and special property where old-world charm meets modern convenience-an opportunity not to be missed. rom the best shopping, dining, and amenities the neighborhood has to offer, including the A and C trains, the LIRR, and the esteemed Waldorf School. This is a truly rare and special property where old-world charm meets modern convenience-an opportunity not to be missed
$1,150,000
1251 Pacific St Unit 3 Brooklyn, NY 11216
- Type:
- Apartment
- Sq.Ft.:
- 1,000
- Status:
- Active
- Beds:
- 2
- Year built:
- 2024
- Baths:
- 2.00
- MLS#:
- COMP-166242674737320
ADDITIONAL INFORMATION
SPONSOR TO COVER ONE YEAR OF RESIDENTIAL TAXES AND COMMON CHARGES ON ANY CONTRACTS SIGNED BEFORE END OF 2024! Welcome to Unit 3 at 1251 Pacific—a luxurious full-floor 2-bedroom, 2-bathroom sanctuary boasting top-of-the-line amenities and a private balcony. Upon entering, you'll be greeted by an abundance of natural light streaming through floor-to-ceiling windows that grace both the front and back facades, casting a warm glow throughout the space. Conveniently tucked away is a coat closet, offering practical storage solutions just steps from the entrance. Enter the heart of the home, where the open floor plan seamlessly connects the living room, dining room, and kitchen, creating an inviting space for relaxation and entertaining. The kitchen is a chef's dream, featuring bar-stool seating at the counter, Bosch induction range oven, microwave, and dishwasher, as well as a Fisher & Paykel refrigerator. Handmade tile backsplash, sleek handleless cabinets, and a modern chandelier add a touch of sophistication to the space. Off the living room, discover a generously sized bedroom bathed in natural light, courtesy of floor-to-ceiling windows. Down the hall, find the unit's shared bathroom and laundry room for added convenience. The oversized primary bedroom is a true retreat, boasting a walk-in closet and ample space for a sitting area and king-sized bed. The private balcony and the versatility of tilt and turn windows offer both fresh air and backyard views. Both bathrooms exude luxury, with heated floors, medicine cabinets featuring adjustable LED lighting and anti-fog technology, beautiful tile work, and sleek black fixtures. Unit 3 is not just a home; it's a haven equipped with a video intercom, Bluetooth speaker system, and in-ceiling Mitsubishi package unit for ultimate comfort and convenience. Plus, residents have access to the common roof deck—an ideal spot for soaking in the skyline. And with its dedicated storage closet in the cellar, clutter is kept at bay, leaving you free to enjoy the perfect condo living experience. Experience the epitome of urban living at Unit 3—where every detail has been thoughtfully curated to elevate your lifestyle. The complete terms are in an offering plan available from the Sponsor File No. CD23-0067.
- Type:
- Apartment
- Sq.Ft.:
- n/a
- Status:
- Active
- Beds:
- 4
- Year built:
- 2009
- Baths:
- 5.00
- MLS#:
- RPLU-33423123336
ADDITIONAL INFORMATION
Prime Portfolio Property or Owner-User Opportunity. 1118 Bedford Ave is a large 21-foot-wide mixed-use building on coveted Bedford Ave surrounded by restaurants, coffee shops, bakeries, bars, grocery stores, the YMCA, etc. The building has a fully built-out ground floor commercial space & cellar (66 ft +/- deep) and two 2 bed / 2 bath residential units (1 with a private back deck). The commercial unit is roughly 1,400 SF +/- on the ground floor and has another 1,000 + SF in the fully finished cellar. The residential units are roughly 920 SF +/- per unit. The commercial space is heated/cooled by HVAC on the ground floor, and there is a split unit in the cellar. Residential units are independently metered and have their own furnaces and hot water tanks. The building has 4 electric meters, 3 gas meters, and 1 water meter.
$1,395,000
106 Jefferson Ave Unit PH Brooklyn, NY 11216
ADDITIONAL INFORMATION
Discover luxury living at its finest at 106 Jefferson St, located on the boarder of Bedford-Stuyvesant and Clinton Hill, Brooklyn. This brand-new development boasts a boutique 4-unit condominium building, meticulously designed to offer contemporary elegance and urban convenience. Building Features: Unit Variety: Choose from spacious 2 and 3-bedroom layouts, each featuring impeccable finishes and thoughtful design elements. Private Outdoor Spaces: Enjoy the luxury of private balconies and a communal roof deck, perfect for relaxation and entertainment. Modern Comforts include Central AC, Heated Floors: Found in bathrooms for added comfort during colder months,W/D hookups in each apartment for added convenience. The fourth Floor Penthouse: A true masterpiece boasting a 3-bedroom, 2-bathroom layout. This floor includes a massive roof deck and two additional balconies totaling 590 SF of private outdoor space, perfect for enjoying panoramic views and outdoor gatherings. Location: Situated just 4 blocks away from the Bedford Ave entrance to the Nostrand Ave A and C train Subway stop, providing express access to Manhattan and beyond. This prime location offers the perfect blend of tranquility and accessibility, surrounded by the vibrant culture and amenities of Bedford-Stuyvesant. In summary 106 Jefferson St represents a rare opportunity to own a new construction condominium in one of Brooklyn's most coveted neighborhoods. With its luxurious finishes, private outdoor spaces, and convenient location near public transportation, this property exemplifies sophisticated urban living. Contact us today to schedule a private viewing and experience the epitome of Brooklyn luxury at 106 Jefferson St.
- Type:
- Apartment
- Sq.Ft.:
- 730
- Status:
- Active
- Beds:
- 2
- Year built:
- 1915
- Baths:
- 1.00
- MLS#:
- RPLU-5123164770
ADDITIONAL INFORMATION
A stunning new condominium in one of Brooklyn's most desirable districts, 358 Tompkins is a boutique collection of four luxury residences by the architectural firm HEN LLC. Expertly planned, this project has been designed to maximize light, guarantee privacy and insure exterior as well as interior space. Beautifully appointed with high-end finishes and ingenious detailing, 358 Tompkins is a Zen-inspired retreat in one of Brooklyn's most vibrant communities. Unit Three is laid out around the central stairwell in an ingenious U-shaped plan that permits maximum peace and privacy for this 730 sq. ft. 2-bedroom/1-bath. The entry gives way to a light-flooded dual living/dining space served by a galley-style kitchen outfitted perfectly for an ambitious gourmet to produce any desired menu for family or entertaining. Two ample bedrooms overlook the garden fa ade and offer views of surrounding landmarks. A spa-quality full bath is joined by laundry and storage space while a private stair leads to the dramatic 180 sq. ft. rooftop space with amazing views of brownstone Brooklyn and the Manhattan skyline. Bosch in-unit laundry and customized storage; ducted central LG heating and cooling. Common charges are $480.31; taxes are $180.32. Norm Architects-designed cabinetry and shelving units in sawn-cut veneered natural oak, oversized casement windows, high ceilings and Eko European white oak hardwood floors appear throughout all apartments. Kitchens include a Bosch dishwasher, Bosch refrigerator, Fisher & Paykel oven and electric stove top, and a vented Fisher & Paykel above stove microwave, all installed in handsome Dekton countertops. Bathrooms are spa-quality and finished with opulent tilework, modern fixtures and vanities. For privacy and security, each residence is provided with a video intercom. The building's elegant fa ade fronts Tompkins Avenue, one of the great shopping and dining districts of Bedford Stuyvesant. The neighborhood is an intriguing collection of old and new and a focal point for restaurants, cafes and creative small shops and businesses. Tree-lined streets and old-world ambiance surround the rejuvenated corridor of Atlantic Avenue; the A, G and LIRR are all adjacent. The complete offering terms are in an Offering Plan available from Sponsor. File NO.CD23-0179. Sponsor: 358 TOMPKINS AVE LLC. 49 Flatbush Avenue #1093. Brooklyn, NY 11217 Equal Housing Opportunity.
- Type:
- Apartment
- Sq.Ft.:
- 710
- Status:
- Active
- Beds:
- 2
- Year built:
- 1915
- Baths:
- 1.00
- MLS#:
- RPLU-5123164753
ADDITIONAL INFORMATION
A stunning new condominium in one of Brooklyn's most desirable districts, 358 Tompkins is a boutique collection of four luxury residences by the architectural firm HEN LLC. Expertly planned and detailed, this project has been designed to maximize light, guarantee privacy and insure exterior as well as interior space. Beautifully appointed with high-end finishes and ingenious detailing, 358 Tompkins is a Zen-inspired retreat in one of Brooklyn's most vibrant communities. Unit Two, located on the parlor level, is a spectacularly sculptural two-bedroom/1-bath of 710 sq. ft. offset by a dramatic diagonal volume that creates an ideal nook for an intimate dining area or children's play space. The living room and kitchen revolve around this hearth-like architectural effect, with the bedrooms facing the garden view. A sumptuous full bath serves the apartment and an elegant metal balcony and staircase descend to the 335 sq. ft. private rear garden. Bosch in- unit laundry and customized storage space. Ducted central LG heating + cooling. Common charges are $480.31 and taxes are $180.32. Norm Architects-designed cabinetry and shelving units in sawn-cut veneered natural oak, oversized casement windows, high ceilings and Eko European white oak hardwood floors appear throughout all apartments. Kitchens include a Bosch dishwasher, Bosch refrigerator, Fisher & Paykel oven and electric stove top, and a vented Fisher & Paykel above stove microwave, all installed in handsome Dekton countertops. Bathrooms are spa-quality and finished with opulent tilework, modern fixtures and vanities. For privacy and security, each residence is provided with a video intercom. The building's elegant fa ade fronts Tompkins Avenue, one of the great shopping and dining districts of Bedford Stuyvesant. The neighborhood is an intriguing collection of old and new and a focal point for restaurants, cafes and creative small shops and businesses. Tree-lined streets and old-world ambiance surround the rejuvenated corridor of Atlantic Avenue; the A, G and LIRR are all adjacent. The complete offering terms are in an Offering Plan available from Sponsor. File NO.CD23-0179. Sponsor: 358 TOMPKINS AVE LLC. 49 Flatbush Avenue #1093. Brooklyn, NY 11217 Equal Housing Opportunity.
$1,195,000
1155 Bedford Ave Unit 1 Brooklyn, NY 11216
- Type:
- Apartment
- Sq.Ft.:
- 1,107
- Status:
- Active
- Beds:
- 2
- Year built:
- 1910
- Baths:
- 2.00
- MLS#:
- RPLU-33423159945
ADDITIONAL INFORMATION
Apartment 1 at 1155 Bedford is a 1,107sqft two-bedroom + office area, two-bath floor through with a private backyard surrounded by tranquil gardens in prime Bed-Stuy, and just 2 blocks to Clinton Hill. Meet 1155 Bedford Avenue, a thoughtfully designed modern condominium building in prime Bedford Stuyvesant. Behind the sleek brick facade sits a collection of 7 one-and-two-bedroom residences offering functional floor plans, smart proportions, and brilliant craftsmanship. Every single home is complete with its own private outdoor space. The sleek kitchen boasts ample storage inside of custom cream cabinetry - warm Calacatta gold Quartz countertops and backsplashes, high-end full-sized appliances by Blomberg and XO, including externally vented exhaust hoods - complete the picture. The comfortable bedrooms provide enough space for a home office as well as great closet space, and all designer bathrooms at 1155 Bedford offer striking floating vanities with fluted oak vanities and glass-enclosed tubs or showers. Every residence features wide solid oak plank flooring, energy efficient multi-zone Mitsubishi heating and cooling systems, double-panel windows, recessed LED lighting, and an in-unit washer/dryer by LG. An Akuvox smart video intercom system allows for easy access and smooth delivery of packages, and additional storage is available for purchase. 1155 Bedford is perfectly located just three blocks from the A/C express trains at Bedford/Nostrand Avenues. The building sits near the border of Clinton Hill and Bedford Stuyvesant - local hot spots in both neighborhoods, including Artshack Caf , Corner Grind Coffee Kitchen, Spiked Wellness, Len3a, Ursula Brooklyn, Breuklyn Tequila & Taco Bar, LAND Studio & Gallery, Do or Dive, and the Bedford Stuyvesant YMCA are all within a few blocks! This is not an offering. The complete offering terms are in an offering plan available from the Sponsor. File No.CD23-0348. Images are a combination of model unit photography and artist renderings. Equal housing opportunity.
$2,649,000
255 Macon St Brooklyn, NY 11216
- Type:
- Townhouse
- Sq.Ft.:
- 3,795
- Status:
- Active
- Beds:
- 6
- Year built:
- 1910
- Baths:
- 6.00
- MLS#:
- COMP-164786217069215
ADDITIONAL INFORMATION
Welcome to 255 Macon St, a stunningly renovated four-story, two family townhouse nestled in the heart of historic Bedford-Stuyvesant, Brooklyn. This elegantly designed residence boasts a modern aesthetic with high-end finishes throughout, offering an unparalleled living experience. Step into Lower Residence with an an expansive open living room, complete with a cozy fireplace and adjacent kitchen area. The kitchen features top-end appliances and sleek granite countertops, making it a culinary enthusiast's dream. A beautifully designed bright spacious dining room offers a seamless transition to a meticulously landscaped backyard, perfect for outdoor entertaining. The main level also boasts a luxurious full bathroom with heated floors. Upstairs, you'll find two light-filled, spacious en-suite bedrooms, each offering a serene retreat. The fully finished basement provides additional versatile space, ideal for a home office, gym, or media room. Enter Upper Residence through an elegant foyer into an open-concept living, kitchen, and dining area, where modern finishes and top-of-the-line appliances create a sophisticated ambiance. A convenient half bath is located on the main level. The second floor hosts three generously sized bedrooms and two full bathrooms, all featuring heated floors for added comfort. Hardwood floors flow seamlessly throughout both units, enhancing the home's cohesive and stylish design. Just steps from your door, you’ll find some of Brooklyn’s best cafes, restaurants, and boutique shops. Enjoy easy access to nearby green spaces, including Fulton Park and Herbert Von King Park, perfect for outdoor activities and community events. With convenient access to the A, C, and G subway lines, commuting to Manhattan or exploring the rest of Brooklyn is a breeze. Don’t miss the opportunity to own this extraordinary property in one of Brooklyn’s most sought-after neighborhoods. Whether you’re looking for a luxurious family home or a savvy investment, 255 Macon St. offers endless possibilities.
$1,299,000
280 Hancock St Brooklyn, NY 11216
- Type:
- Townhouse
- Sq.Ft.:
- 2,700
- Status:
- Active
- Beds:
- 7
- Year built:
- 1901
- Baths:
- 5.00
- MLS#:
- RPLU-33423115417
ADDITIONAL INFORMATION
280 HANCOCK STREET is an incredible Landmark gem in Brooklyn's coveted Bedford Landmark District built circa 1891 by local neighborhood Architect/Builder Jeremiah D. McAuliffe. Comprising more than 800 buildings within the Bedford-Stuyvesant neighborhood, the Bedford Historic District contains some of Brooklyn's most distinctive and well-preserved late- 19th-century streetscapes since its 2015 designation. 280 Hancock Street between Marcy and Tompkins Avenues is one of the six premiere row houses (274 to 284 Hancock) with one of the most outstanding, creatively-designed block fronts in the area, enlivened by the juxtaposition of Romanesque and Renaissance Revival styles. Unique highlights include historic elements: first-story stained glass transom and resurfaced box stoop with gate. Additional significant architectural features include large rusticated voussoirs, band of colonnettes with foliated capitals supported by moldings with scrolled ends, round-arched-headed third-story window openings with molded archivolts; bracketed cornice with modillions and sawtooth and beaded moldings. Though legally classified as a 'Converted Dwelling Class "B", the home is configured as One (1) Class "A" apartment on the garden floor, and single-room occupancy (SRO) on floors 2-4, with (8) furnished rooms, (1) living room, and (4) kitchenettes. The home features a full, unfinished basement with egress to rear yard, which is also accessible from garden floor unit. Current Rent Roll: $3,502/yr. and includes up-to-date DHCR and property registrations. Building will be delivered partially vacant. Transportation includes the A/C trains at Nostrand Ave Station, B43 (Tompkins Ave) and B26 (Halsey St). Area amenities include Bedford YMCA, Von King Park, Saratoga Park, Restoration Plaza, Brooklyn Public Library - Macon Branch, dining, and local shops and retailers.
$1,150,000
1251 Pacific St Unit 2 Brooklyn, NY 11216
- Type:
- Apartment
- Sq.Ft.:
- 1,000
- Status:
- Active
- Beds:
- 2
- Year built:
- 2024
- Baths:
- 2.00
- MLS#:
- COMP-163201022368117
ADDITIONAL INFORMATION
Welcome to Unit 2 at 1251 Pacific—a luxurious full-floor 2-bedroom, 2-bathroom sanctuary boasting top-of-the-line amenities. Upon entering, you'll be greeted by an abundance of natural light streaming through floor-to-ceiling windows that grace both the front and back facades, casting a warm glow throughout the space. Conveniently tucked away is a coat closet, offering practical storage solutions just steps from the entrance. Enter the heart of the home, where the open floor plan seamlessly connects the living room, dining room, and kitchen, creating an inviting space for relaxation and entertaining. The kitchen is a chef's dream, featuring bar-stool seating at the counter, Bosch induction range oven, microwave, and dishwasher, as well as a Fisher & Paykel refrigerator. Handmade tile backsplash, sleek handleless cabinets, and a modern chandelier add a touch of sophistication to the space. Off the living room, discover a generously sized bedroom bathed in natural light, courtesy of floor-to-ceiling windows. Down the hall, find the unit's shared bathroom and laundry room for added convenience. The oversized primary bedroom is a true retreat, boasting a walk-in closet and ample space for a sitting area and king-sized bed. A Juliet balcony and the versatility of tilt and turn windows offer both fresh air and backyard views. Both bathrooms exude luxury, with heated floors, medicine cabinets featuring adjustable LED lighting and anti-fog technology, beautiful tile work, and sleek black fixtures. Unit 2A is not just a home; it's a haven equipped with a video intercom, Bluetooth speaker system, and in-ceiling Mitsubishi package unit for ultimate comfort and convenience. Plus, residents have access to the common roof deck—an ideal spot for soaking in the skyline. And with its dedicated storage closet in the cellar, clutter is kept at bay, leaving you free to enjoy the perfect condo living experience. Experience the epitome of urban living at Unit 2A—where every detail has been thoughtfully curated to elevate your lifestyle. The complete terms are in an offering plan available from the Sponsor File No. CD23-0067.
$1,175,000
1251 Pacific St Unit 1 Brooklyn, NY 11216
- Type:
- Apartment
- Sq.Ft.:
- 1,354
- Status:
- Active
- Beds:
- 2
- Year built:
- 2024
- Baths:
- 2.00
- MLS#:
- COMP-163200876838325
ADDITIONAL INFORMATION
SPONSOR TO COVER TRANSFER TAXES FOR ANY CONTRACTS SIGNED BEFORE END OF 2024! Welcome to Unit 1 at 1251 Pacific—a stunning convertible 2-bedroom duplex unit that epitomizes modern luxury living. This meticulously crafted space offers a finished cellar level and a meticulously landscaped patio and backyard, creating an oasis of tranquility in the heart of Brooklyn. Upon entering you’ll be greeted by an abundance of natural light, streaming in through floor-to-ceiling windows that adorn both the front and back facades. The open floor plan seamlessly merges the living room, dining room, and kitchen, creating an inviting space for relaxation and entertainment. The kitchen is a chef's dream, boasting bar-stool seating at the counter, Bosch induction range oven, microwave, and dishwasher, as well as a Fisher & Paykel refrigerator. Handmade tile backsplash, sleek handleless cabinets, and a modern chandelier add a touch of sophistication to the space. Down the hall, discover the primary en-suite—a sanctuary for homeowners. The oversized bedroom offers ample space for a sitting area and king-sized bed, with direct access to the beautifully landscaped private backyard and patio through a glass door. Tilt and turn windows in the bedroom provide versatility and comfort. The en-suite bathroom is a haven of luxury, featuring heated floors, medicine cabinets with built-in adjustable LED light and anti-fog, exquisite tile work, and sleek black fixtures. For added convenience, an in-unit washer and dryer await just off the primary suite. Descend to the fully finished basement level, where a powder room and access to the private outdoor space await. With enough space to accommodate a home office and recreational area, this level offers endless possibilities to suit your needs. But the luxury doesn't end there—Unit 1 is equipped with a video intercom, Bluetooth speaker system, and in-ceiling Mitsubishi package unit, ensuring comfort and convenience at every turn. And for those seeking panoramic views of the city skyline, access to the common roof deck awaits. Experience the height of Brooklyn living at Unit 1A, where style, comfort, and convenience converge to create the ultimate urban retreat. The complete terms are in an offering plan available from the Sponsor File No. CD23-0067.
$1,100,000
406 Greene Ave Unit 3 Brooklyn, NY 11216
- Type:
- Apartment
- Sq.Ft.:
- 797
- Status:
- Active
- Beds:
- 1
- Year built:
- 1925
- Baths:
- 1.00
- MLS#:
- RPLU-21923107359
ADDITIONAL INFORMATION
Located on the top floor of a historic and immaculately restored 20' wide brownstone, this architect designed one bedroom penthouse floor-through condo features an open layout and a private roof terrace. Designed for generous proportions, this beautiful apartment features a generous entry, large bedroom with double closets, a huge living room which spans the whole back of the building and features a decorative brick fireplace mantle. The kitchen is modern, a beautiful white with brand new appliances and tons of storage. Featuring solid hardwood Castlebury weathered oak floors, a beautiful tiled bathroom includes a high performance shower, energy efficient heating and cooling systems, an in-unit washer/dryer and storage room. Large modern windows frame garden and tree-top views of one of the prettiest blocks of western Bedford Stuyvesant. This private three-unit building also has beautiful common spaces, including a custom designed steel staircase and pretty common entry. Monthlies are exceptionally low. Surrounded by Clinton Hill and Fort Greene this lovely tree-lined Bedford-Stuyvesant block is at the epicenter of exciting Brooklyn living. Lovely playgrounds and parks dot the nearby streets, and the borough's best restaurants and sweetest cafe's are right outside your door, including Stonefruit, For All Things Good, Aita, Speedy Romeo, Dreamery, Bar Birba, Commune, Place des Fetes, Izzy Rose and Macosa Trattoria. Access to transportation is excellent with the G, A & C train, bus service and CitiBike stations all nearby. Some photos have been virtually staged. Complete terms are in an offering plan available from sponsor, F3J LLC NY Corp file no. CD23-0333
$1,449,000
106 Jefferson Ave Unit 1 Brooklyn, NY 11216
ADDITIONAL INFORMATION
Discover luxury living at its finest at 106 Jefferson Ave, located on the boarder of Bedford-Stuyvesant and Clinton Hill, Brooklyn. This brand-new development boasts a boutique 4-unit condominium building, meticulously designed to offer contemporary elegance and urban convenience. Building Features: Unit Variety: Choose from spacious 2 and 3-bedroom layouts, each featuring impeccable finishes and thoughtful design elements. Private Outdoor Spaces: Enjoy the luxury of private balconies and a communal roof deck, perfect for relaxation and entertainment. Modern Comforts include Central AC, Heated Floors: Found in bathrooms for added comfort during colder months, W/D hookups in each apartment for added convenience. Unit Details: Ground Floor Duplex: Expansive 1,580 SF 2 Bed 2.5 Bath with layout with a large private backyard nestled amidst tranquil trees, providing a serene retreat within the city. Location: Situated just 4 blocks away from the Bedford Ave entrance to the Nostrand Ave A and C train Subway stop, providing express access to Manhattan and beyond. This prime location offers the perfect blend of tranquility and accessibility, surrounded by the vibrant culture and amenities of Bedford-Stuyvesant. In summary 106 Jefferson Ave represents a rare opportunity to own a new construction condominium in one of Brooklyn's most coveted neighborhoods. With its luxurious finishes, private outdoor spaces, and convenient location near public transportation, this property exemplifies sophisticated urban living.
- Type:
- Apartment
- Sq.Ft.:
- n/a
- Status:
- Active
- Beds:
- n/a
- Baths:
- 2.00
- MLS#:
- RPLU-33423099793
ADDITIONAL INFORMATION
Great Location Busy busy heavy Traffic Location Crown Heights area Commercial Business space for sale
$1,400,000
168 Herkimer St Brooklyn, NY 11216
- Type:
- Townhouse
- Sq.Ft.:
- 2,608
- Status:
- Active
- Beds:
- 7
- Year built:
- 1901
- Baths:
- 3.00
- MLS#:
- RPLU-33423084268
ADDITIONAL INFORMATION
Fantastic Opportunity to restore a turn of the century traditional Brownstone into your dream home. The property is in need of a full gut renovation, but there are beautiful original details that can be preserved. Located in Prime Bedford Stuyvesant, Herkimer Street is one of the neighborhoods most coveted blocks, according to the New York Times " A Hike Down Herkimer Street" the block boast gorgeous Brownstones and Townhouses with gorgeous detail, colorful exteriors and unique designs not seen anywhere else in Brooklyn. The home is comprised of 4 floors including a basement The garden level hosts the living room with a large kitchen that gives way to the backyard. The parlor level is true to the traditional Brownstone layout, the high ceiling are adorned by crown molding, wall moldings and beautiful filigree designs above the lighting. Currently configured as a 7 bedroom, 2.5 bathroom home with 2 fireplaces. The home will need a construction loan or an all cash offer. All offers will be considered. Make this original piece of Brooklyn architecture into something spectacular!
- Type:
- Duplex
- Sq.Ft.:
- 3,300
- Status:
- Active
- Beds:
- 6
- Year built:
- 1900
- Baths:
- 4.00
- MLS#:
- RLMX-100881
ADDITIONAL INFORMATION
Introducing this beautiful brownstone recently updated. Located at 153 Jefferson Avenue, in the neighborhood of Bedford Stuyvesant. It is close to the A train, C train and the Franklin Avenue shuttle as well as the B25 and B26 buses. The neighborhood includes shopping as well as a variety of restaurants. Whether you need a quick coffee at the Bodega, Walgreens, this area has you covered. Built in 2006, this property does not require a full restoration, the potential of this brownstone brings to a potential investor/buyer which is amazing. press to find another home in this area with this amount of potential. You have excellent bones to work with and the bonus is that the property is not built at complete FAR. If you are that savvy developer, you will maximize the lot of this property to build out an additional approximately 1,820 square feet that the FAR allows, do a condo conversion. In addition to the 1,820 square foot build out, you also have a finished cellar level, which is means that this is actually an almost 6,100 development.
- Type:
- Co-Op
- Sq.Ft.:
- 1,782
- Status:
- Active
- Beds:
- 4
- Year built:
- 1915
- Baths:
- 2.00
- MLS#:
- 3559534
- Subdivision:
- 848 Park Pl Inc
ADDITIONAL INFORMATION
Welcome to Crown Heights! Discover this stunning and spacious 4-bedroom, 2-bathroom apartment, spanning nearly 1,800 square feet, in a beautiful boutique HDFC co-op building. Apartment has been recently updated, and its is on the market for the first time. The apartment features a gorgeous kitchen with white cabinets, stainless steel appliances, and an in-unit washer and dryer. Enjoy a spacious formal dining area and an enormous living room, all with hardwood floors throughout. The main bedroom includes its own bathroom, and there are three additional bedrooms of equal size, all with ample closet space. This unique apartment is part of a middle-income HDFC co-op with income limits set at 120% of the Area Median Income. The income limits are as follows: - Family of four: $169,440 - Family of five: $183,000 - Family of six: $196,000 - Family of seven: $210,120 - Family of eight: $223,680 Don't miss the opportunity to own this exceptional home in Crown Heights!
$2,995,000
203 Halsey St Brooklyn, NY 11216
- Type:
- Townhouse
- Sq.Ft.:
- 3,778
- Status:
- Active
- Beds:
- 7
- Year built:
- 2015
- Baths:
- 6.00
- MLS#:
- COMP-170234537178560
ADDITIONAL INFORMATION
A rare find, 203 Halsey Street is a stunning, two-family brick townhome in the heart of Bed Stuy. Lovingly maintained, the four-story home includes a 5-bed, 3.5-bath owner's triplex and a 2-bed, 1.5-bath garden duplex rental. Boasting a whopping 3,778 SF of interior space (including a large, finished basement) and 1,700 SF across FIVE separate outdoor spaces—including a garden and brand new Trex roof deck with 360-degree views—this home is one-of-a-kind. Clocking in at 19’ wide, 53’ deep, and set on a 100’ deep lot, 203 Halsey is an oasis that leaves no stone unturned. Up the classic stoop lies the owner's triplex, a loft-like entertainer’s dream with southern and northern exposures, and a large living room, dining, and kitchen. The large kitchen includes an 8-burner American range, two ovens, Absolute Black Granite countertops, a 42-bottle wine fridge, terrace with BBQ, and a garbage disposal - the ONLY one in NYC *wink wink*! The hardest part about owning this home will be deciding where to have your morning coffee. The custom oak staircase leads to the upper floors—full of skylights and charm—which host the gigantic primary suite with a walk-through closet (padded jewelry drawers included), a marble ensuite bathroom with a separate soaking tub, and a large private terrace overlooking the garden. Four more bedrooms and two bathrooms complete the upper levels. Additional amenities include Nest thermostats, Lutron Caseta lighting, custom garden lighting and irrigation, multi-zoned HVAC, and wide-plank oak floors. The garden unit is currently rented (can be delivered vacant) and features a large kitchen and in-unit laundry. Conveniently located, 203 Halsey lies close to the A/C/G trains and is few blocks from Franklin Ave and close to cherished attractions like Fort Greene Park (their Farmer’s Market is the best!), Herb Von King Park (fancy a swim this summer?), and more importantly, 10 mins away from Saraghina, arguably Bed Stuy’s best and most famous pizza. A home this good will NOT last!
- Type:
- Apartment
- Sq.Ft.:
- 611
- Status:
- Active
- Beds:
- 1
- Year built:
- 1910
- Baths:
- 1.00
- MLS#:
- RPLU-33423017010
ADDITIONAL INFORMATION
Meet 1155 Bedford Avenue, a thoughtfully designed modern condominium building in prime Bedford Stuyvesant. Behind the sleek brick fa ade sits a collection of 7 one-and-two-bedroom residences offering functional floor plans, smart proportions, and brilliant craftsmanship. Every single home is complete with its own private outdoor space. Unit 3F is a 611sqft west-facing one-bedroom with a private balcony. The sleek kitchen boasts ample storage inside of custom cream cabinetry - warm Calacatta gold Quartz countertops and backsplashes, high-end full-sized appliances by Blomberg and XO, including externally vented exhaust hoods - complete the picture. The comfortable bedrooms provide enough space for a home office as well as great closet space, and all designer bathrooms at 1155 Bedford offer striking floating vanities with fluted oak vanities and glass-enclosed tubs or showers. Every residence features wide solid oak plank flooring, energy efficient multi-zone Mitsubishi heating and cooling systems, double-panel windows, recessed LED lighting, and an in-unit washer/dryer by LG. An Akuvox smart video intercom system allows for easy access and smooth delivery of packages, and additional storage is available for purchase. 1155 Bedford is perfectly located just three blocks from the A/C express trains at Bedford/Nostrand Avenues. The building sits near the border of Clinton Hill and Bedford Stuyvesant - local hot spots in both neighborhoods, including Artshack Caf , Corner Grind Coffee Kitchen, Spiked Wellness, Len3a, Ursula Brooklyn, Breuklyn Tequila & Taco Bar, LAND Studio & Gallery, Do or Dive, and the Bedford Stuyvesant YMCA are all within a few blocks! This is not an offering. The complete offering terms are in an offering plan available from the Sponsor. File No.CD23-0348.Equal housing opportunity.
- Type:
- Apartment
- Sq.Ft.:
- n/a
- Status:
- Active
- Beds:
- 1
- Year built:
- 1905
- Baths:
- 1.00
- MLS#:
- COMP-158714441274444
ADDITIONAL INFORMATION
Welcome to 88 Brooklyn Avenue Unit 6B. Here is your chance to finally own an affordable piece of Brooklyn with unbelievably low maintenance. Bring your licensed architect and contractor in tow to make this Crown Heights pre-war spacious one-bedroom co-op the home of your liking. This unit is located on the third floor with south exposures to drench you with light. The unit features an expansive entry foyer, high ceilings, original parquet flooring, a full-size bedroom, a windowed eat-in kitchen, and a full bath. This property is also convenient to transportation and renowned locations like The Brooklyn Children's Museum and Brooklyn Botanic Garden. Enjoy the celebrated Crown Heights eateries that New York Magazine names the absolute best restaurants like Hunky Dory, Uotora, Gloria's Caribbean Cuisine, Anni, and Colina Cuervo. It's time to move right in or indulge your creativity and make the updates for the home you've always wanted. Please note that this is an HDFC CO-OP, and income restrictions may apply.
- Type:
- Apartment
- Sq.Ft.:
- 683
- Status:
- Active
- Beds:
- 1
- Year built:
- 2023
- Baths:
- 1.00
- MLS#:
- COMP-162748673785898
ADDITIONAL INFORMATION
Immediate occupancy! PH505 comes with 325 SF of outdoor space. In a city where location is everything, The Diana offers its residents the quiet sanctuary of home and immediate access to one of the most energetic, diverse neighborhoods in New York City. Presenting a classic brick facade with clean, modern accents, The Diana offers a new style of living within this historic neighborhood. Every residence features top-of-the-line appliances and fixtures, artful design finishes, floor to ceiling windows that lead to private outdoor terraces, and access to inviting common areas. Amenities include: in-unit laundry, customizable HVAC, granite and marble finishes, new oak flooring, gym, co-working space, private terrace, parking and extra storage available for purchase. The complete offering terms are in an Offering Plan available from Sponsor. File No. CD21-2078.
$1,200,000
273 Clifton Pl Unit 4-F Brooklyn, NY 11216
- Type:
- Apartment
- Sq.Ft.:
- 1,036
- Status:
- Active
- Beds:
- 1
- Year built:
- 2007
- Baths:
- 1.00
- MLS#:
- OLRS-1747351
ADDITIONAL INFORMATION
Worship the sun in this duplex penthouse paradise with skylights, southern light and 260 sq. ft. of outdoor space. Apartment 4F exudes warmth even during the depths of winter and is a plant-lovers dream. This home features: • 200 sq. ft. wood-decked terrace on the upper level with perennials and irrigation • 60 sq. ft. balcony off the dining area with room for table and chairs • Wall of south-facing glass spanning the 22-ft wide living and dining area • Plenty of space to welcome two sofas and an 8-top dining table • King sized bedroom level with two skylights and room for an office setup • Samsung/Bosch appliance suite and quartz countertops • Custom light fixtures throughout the home • Central heat/AC + washer/dryer • Tax abated until 2034 and low common charges 273 Clifton Place is on the border of Clinton Hill, just half a block the G train and 1.5 blocks to Herbert Von King Park. Perfectly situated in proximity to some of the best dining and drinking Bed-Stuy has to offer and combined with its low monthlies, Apartment 4F is the definition of an urban oasis.
IDX information is provided exclusively for consumers’ personal, non-commercial use, that it may not be used for any purpose other than to identify prospective properties consumers may be interested in purchasing, and that the data is deemed reliable but is not guaranteed accurate by the MLS. Per New York legal requirement, click here for the Standard Operating Procedures. Copyright 2024 Real Estate Board of New York. All rights reserved.

Listings courtesy of One Key MLS as distributed by MLS GRID. Based on information submitted to the MLS GRID as of 11/13/2024. All data is obtained from various sources and may not have been verified by broker or MLS GRID. Supplied Open House Information is subject to change without notice. All information should be independently reviewed and verified for accuracy. Properties may or may not be listed by the office/agent presenting the information. Properties displayed may be listed or sold by various participants in the MLS. Per New York legal requirement, click here for the Standard Operating Procedures. Copyright 2024, OneKey MLS, Inc. All Rights Reserved.
Brooklyn Real Estate
The median home value in Brooklyn, NY is $677,200. This is lower than the county median home value of $756,900. The national median home value is $338,100. The average price of homes sold in Brooklyn, NY is $677,200. Approximately 30.01% of Brooklyn homes are owned, compared to 60.51% rented, while 9.48% are vacant. Brooklyn real estate listings include condos, townhomes, and single family homes for sale. Commercial properties are also available. If you see a property you’re interested in, contact a Brooklyn real estate agent to arrange a tour today!
Brooklyn, New York 11216 has a population of 8,736,047. Brooklyn 11216 is less family-centric than the surrounding county with 27.43% of the households containing married families with children. The county average for households married with children is 28.9%.
The median household income in Brooklyn, New York 11216 is $70,663. The median household income for the surrounding county is $67,753 compared to the national median of $69,021. The median age of people living in Brooklyn 11216 is 37.3 years.
Brooklyn Weather
The average high temperature in July is 84.2 degrees, with an average low temperature in January of 26.1 degrees. The average rainfall is approximately 46.6 inches per year, with 25.3 inches of snow per year.
