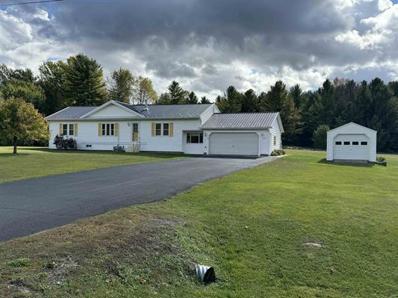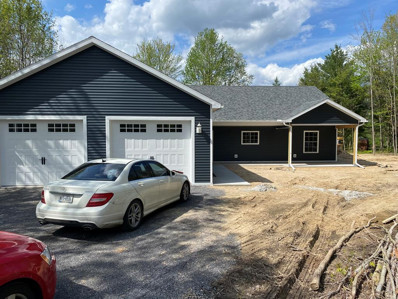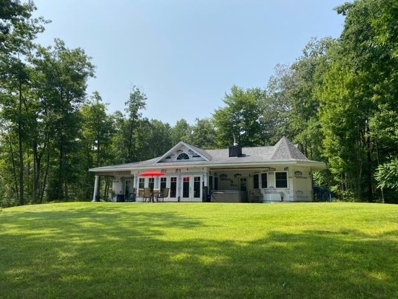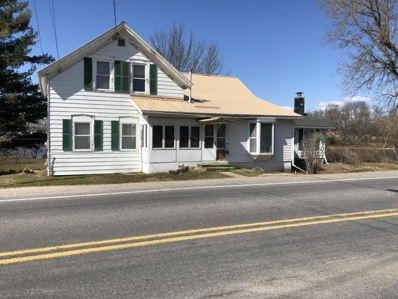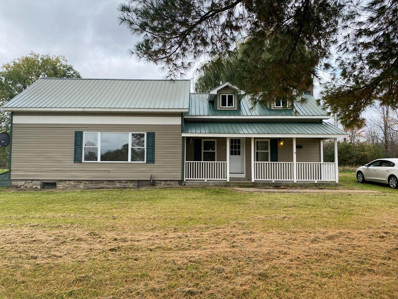Brasher Falls NY Homes for Sale
- Type:
- Single Family
- Sq.Ft.:
- 1,408
- Status:
- Active
- Beds:
- 3
- Lot size:
- 1 Acres
- Year built:
- 2018
- Baths:
- 2.00
- MLS#:
- 203260
ADDITIONAL INFORMATION
Stunning and meticulously maintained home with vaulted ceilings, anchored on quiet country road with 1 acre of privacy, attached 2 car insulated garage & bonus storage garage. Located in St, Lawrence Central school district with Massena Electric utility. Boasts full house (propane) generator and multiple heat sources, electric baseboard (less than 3 yrs old) wood stove and mini split. Home is insulated for electric heat, with 10-inch foam supplementing the 4 year old metal roof, new hot water heater and water softener. Luxurious heated granite flooring in the kitchen, new carpet, hardwood flooring throughout, custom woodwork and natural light from new energy efficient windows and doors provide delightful impact throughout the home. Kitchen is a cook's dream with custom cabinetry, granite countertops, garbage disposal, plenty of storage and new appliances. The full length 4-season sunroom features gleaming wood finishes and provides a panoramic view of the spacious backyard with access to the back composite deck. Cedar and lilacs form natural borders on either side of the property. Must be seen to fully appreciate the attention to details on this home - including the garages, storage units and landscaping. May be sold furnished if buyer desires, negotiable. ***************************************** Chimney professionally cleaned each fall, Roof is 4years old, garage windows are privacy insulated
- Type:
- Other
- Sq.Ft.:
- 1,400
- Status:
- Active
- Beds:
- 3
- Year built:
- 1966
- Baths:
- 1.00
- MLS#:
- 50494
ADDITIONAL INFORMATION
Charming Remodeled Ranch with Stunning Views of the Deer River! This move-in ready ranch home offers a serene escape overlooking the beautiful Deer River on a dead end road. Step into the large entry room that can easily double as a cozy office or welcoming sitting area. From there, youâ??re led into a warm and inviting living room perfect for relaxing or entertaining. The spacious and open kitchen is a highlight, featuring large windows that provide breathtaking views of the Deer river and allow natural light to flood the space. Glass doors from the kitchen lead you to a lovely deck, where you can enjoy your morning coffee or unwind with the peaceful waterfront views. With two large bedrooms and one small bedroom all on one level with the convenience of a bathroom/laundry room combo. Beautiful natural wood walls and new laminate flooring give this home a cozy and clean feel. Outside, the property boasts an oversized two-car garage, offering plenty of space for parking and extra storage. Additionally, there is an extra storage area attached to the rear of the garage. This home is the perfect blend of cozy and modern living, making it an ideal retreat or full-time residence. Donâ??t miss the opportunity to enjoy riverside living at its finest!
- Type:
- Single Family
- Sq.Ft.:
- 2,000
- Status:
- Active
- Beds:
- 3
- Lot size:
- 3 Acres
- Year built:
- 2024
- Baths:
- 2.50
- MLS#:
- 203122
ADDITIONAL INFORMATION
Owner is willing to sell the lot itself for $64,500. Owner is licensed contractor and has built the previous 2 spec homes! Owner has Built a Spec Home for potential Buyers to View Seller is willing to make changes off the Spec Home to fit Buyers own needs of there Custom Built Home- with 522 + or - feet on Deer River great Fishing.Homes will have a open Floor plan 32x32 Living-Dinning and Kitchen-Has Infloor Propane Heating including in the 28x32 2-Car Attached Garage with a Half Bath.Primary Bedroom and Bath are at one end of the Home with two closets and 2-Bedroom 1-Bath on the other end -Fully finished polished insulated slab in Great room and Garage-Vinyl Plank floor in all Bedrooms and Baths .All walls spray foamed and r49 in Ceilings-8x32 Pressure treated Deck on backside of the Home overlooking the River and Sunsets-A must see to order you own Custom Built Home with a Spec Home to view first. We have included new pictures of new construction of the house that is going to be for sale. Great time to go view the home for your new customized home. We can still look at SPEC house. Home is Heated with Propane Rinnai Heater and Electric Baseboard in all other Rooms. We have included a second spec home in the photos, customize your dream home!
- Type:
- Other
- Sq.Ft.:
- 1,981
- Status:
- Active
- Beds:
- 2
- Lot size:
- 4.4 Acres
- Year built:
- 2017
- Baths:
- 2.00
- MLS#:
- 50298
ADDITIONAL INFORMATION
This is your opportunity to finish this new build in a private and gorgeous setting on the St Regis River. This home sits on over 4 acres off of a private road and a long driveway- no neighbors! This contemporary style ranch home just needs some finish work that you get to choose and customize to make this dream home yours. There is a large 32x40 garage with storage loft that is attached to the house with a large mud room that houses the heat pump for the in floor heating and the laundry. The bright airy kitchen with deep storage cabinets and new appliances is open to the living room and a wall of French doors bringing the stunning outdoors inside. Views of the sprawling lawn and the St Regis River makes this such an idyllic home that feels like a vacation destination. The living room has a wood burning stove that can be enclosed. The dining room was originally framed as a third bedroom and could easily be converted back. The second bedroom and main bathroom are on this end of the home. On the other end, is the primary suite that boasts a walk in closet, a sitting area, French doors out to the patio and an unfinished primary bathroom that has been roughed in. The backyard has a stamped concrete patio along the back of the home. All of this sits on wooded acreage with maples and oak trees and a 40x 70 drainage pond that is great to skate on in the winter, and a gravel drive down to the river frontage for your camper. The driveway was cleared, a ditch and culvert for drainage were put in. This property has buried fiber optic for fast internet with SLIC and buried power lines.
- Type:
- Single Family
- Sq.Ft.:
- 2,164
- Status:
- Active
- Beds:
- 4
- Lot size:
- 1 Acres
- Year built:
- 1900
- Baths:
- 2.00
- MLS#:
- 50123
ADDITIONAL INFORMATION
Talk about location!!!! This beautiful, spacious waterfront gem set at the junction of the St. Regis River and the Deere River has so many possibilities. Enjoy the river and watch the local residents canoeing, paddle boating or fishing. Locals say that this is some of the best fishing around. There is plenty of deer and wildlife for you to see. The owner even said the neighbors are the best part of living here. The home has an amazing new kitchen with all stainless appliances, huge pantry, multiple cupboards that are to "die for" and ample space to walk around. Off the kitchen is a completely glassed in 3 season room that overlooks the river with a little porch off to the side. In fact, there are two porches. The laundry and bathroom are right off the kitchen for convenience also. The dining room is charming and quaint but large enough to house a large group. Grow your herbs or flowers on the beautiful garden bay window facing the road. The brick framed farm house stove in the dining room is so cute!!! Sit by the fireside in the man cave as you gaze at the gorgeous fireplace. Built in bookcases and huge natural light windows enhance the view in the man cave. What a beautiful room that is!!! There are lots of hidden storage areas all over this home. The formal foyer entryway features a lovely staircase with a curved railing going to the second floor and the owners have preserved the great antique doors and accents in the house. All carpets in the home are newer. There is a HUGE living room with bookcases, and an added bedroom with huge walk thru closets on the first floor if you wish. Upstairs you will find a huge primary with ensuite and added space for a walk in closet or a sitting room. There is a hidden "little room". It is unique in nature and right next to an open office space looking out on the river. Or it could just be a welcoming sitting room. The other bedrooms upstairs are spacious and allow for multiple uses. So many huge closets. In total this home is full of antique moldings, doors, hinges and locks with old fashioned keys and knobs, but yet modern to todays standards. The basement is bone dry and has been all insulated with spray foam, therefore, the floors are always nice and warm. There is a drilled well, but the owner uses the public water system. The yard features a bar-b-que by the river and sitting area and even a place for a dock. There is also a cement pad to accommodate a storage shed or that swing you always wanted. Or use it to dine "al Fresco". The multi level barn was a business at one time. Use the multi room barn for a store, engine repair, storage for vehicles or a man cave (current zoning would need to be checked). There is an added garage and workshop with upstairs storage space as well. Amish built large plank floors. So convenient for a multitude of uses. This used to be a yarn barn and quilt shop at one time. Barn also contains its own office that is totally glass enclosed and looks out on the soothing river and the beautiful back yard. This beautiful country setting is so close to the Casino, Native Reservation, Lake Placid, Montreal, Ottawa and Canada in general. You will not find anything that is quieter than this hidden treasure. It is time for you to leave the hustle and bustle of the city and land right in a small town. Will you please come be our neighbors? We welcome you with open arms!!!!!!!!!
- Type:
- Single Family
- Sq.Ft.:
- 1,500
- Status:
- Active
- Beds:
- n/a
- Lot size:
- 0.9 Acres
- Year built:
- 2023
- Baths:
- MLS#:
- 49748
ADDITIONAL INFORMATION
Make this what you want! Cabin on almost 1 acre in Massena School District and National Grid power. Owner started but it would be up to you to design and finish this cabin with a woodstove. No well or septic but it does have power. There is a loft area, and a kitchen sink will convey. A great get-away and its brand new!
- Type:
- Single Family
- Sq.Ft.:
- 1,757
- Status:
- Active
- Beds:
- 3
- Lot size:
- 1.5 Acres
- Year built:
- 1870
- Baths:
- 2.00
- MLS#:
- 174906
ADDITIONAL INFORMATION
This 3Bedroom 2Full Bath Old Style Home has been totally renovated inside and out-Large Rooms upstairs and downstairs-Sits on a 1.5ac Lot with views of the River across the Road-wild life galore in the area-open covered front Porch and enclosed insulated back Porch with pine T&G walls and ceilings could be great Game-Family Room-a great buy at this price Large Master Bedroom suite on the main floor with Jacuzzi Tub in Master Bath-Two Large Bedrooms with a Den on the second Floor. This is an Estate Sale.
Based on information from the Adirondack-Champlain Valley MLS as of the date posted below. The information provided by the Adirondack-Champlain Valley MLS is deemed reliable but not guaranteed. Information is provided for consumers’ personal, non-commercial use, and may not be used for any purpose other than the identification of potential properties for purchase. Per New York legal requirement, click here for the Standard Operating Procedures. Copyright 2025 Adirondack-Champlain Valley MLS. All Rights Reserved.
The data relating to real estate for sale on this web site comes in part from the IDX Program of the St Lawrence County Board Of Realtors. IDX information is provided exclusively for consumers' personal, non-commercial use and may not be used for any purpose other than to identify prospective properties consumers may be interested in purchasing. Per New York legal requirement, click here for the Standard Operating Procedures. Copyright 2025 St Lawrence County Board of Realtors. All rights reserved.
Brasher Falls Real Estate
The median home value in Brasher Falls, NY is $315,050. This is higher than the county median home value of $124,600. The national median home value is $338,100. The average price of homes sold in Brasher Falls, NY is $315,050. Approximately 56.02% of Brasher Falls homes are owned, compared to 33.9% rented, while 10.08% are vacant. Brasher Falls real estate listings include condos, townhomes, and single family homes for sale. Commercial properties are also available. If you see a property you’re interested in, contact a Brasher Falls real estate agent to arrange a tour today!
Brasher Falls, New York has a population of 769. Brasher Falls is less family-centric than the surrounding county with 20% of the households containing married families with children. The county average for households married with children is 27.5%.
The median household income in Brasher Falls, New York is $41,061. The median household income for the surrounding county is $54,351 compared to the national median of $69,021. The median age of people living in Brasher Falls is 27.4 years.
Brasher Falls Weather
The average high temperature in July is 79.5 degrees, with an average low temperature in January of 5.8 degrees. The average rainfall is approximately 37.2 inches per year, with 65.9 inches of snow per year.
