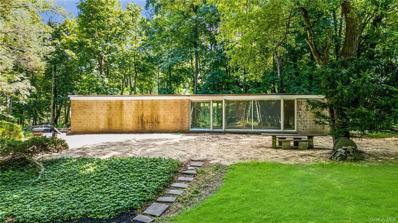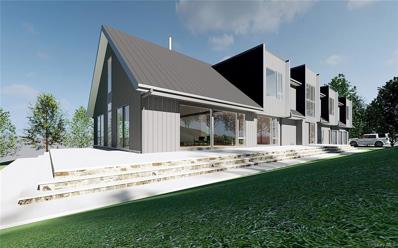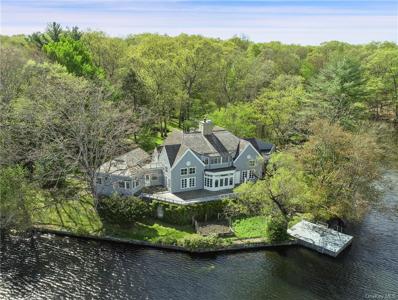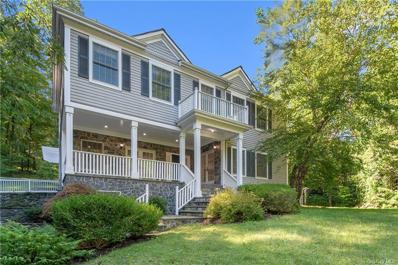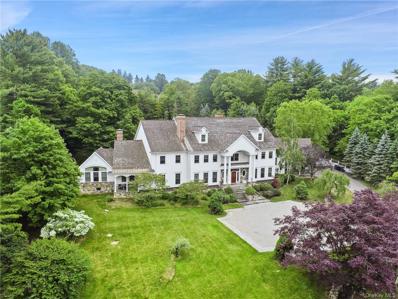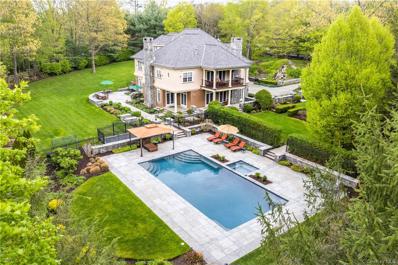Bedford NY Homes for Sale
$2,750,000
472 Bedford Center Rd Bedford, NY 10506
- Type:
- Single Family
- Sq.Ft.:
- 4,223
- Status:
- Active
- Beds:
- 4
- Lot size:
- 5.3 Acres
- Year built:
- 1790
- Baths:
- 4.00
- MLS#:
- H6332612
ADDITIONAL INFORMATION
Spectacularly restored estate in the heart of Bedford, ideally located just minutes from train and town. Front to back Center Hall Colonial with a perfect layout, wide plank floors, three fireplaces and beautifully scaled rooms. All new kitchen, four new baths, mechanicals, roof, landscaping, floors refinished and freshly painted inside and out. The formal living and dining rooms, library, family room and kitchen offer a gracious flow with great spaces to work, play, study and entertain. The second and third levels include the primary bedroom suite with dressing room and bath, three additional large bedrooms, two baths, additional office/bedroom, and a spacious landing on the third floor perfect for games, yoga, or quiet reading. Over five pastoral acres provide endless possibilities for outdoor adventures.
$894,000
6 Locust Dr Bedford, NY 10506
- Type:
- Single Family
- Sq.Ft.:
- 2,400
- Status:
- Active
- Beds:
- 3
- Lot size:
- 0.6 Acres
- Year built:
- 1968
- Baths:
- 3.00
- MLS#:
- H6335844
ADDITIONAL INFORMATION
Nestled in the heart of Bedford, NY, this stunning property offers a unique chance to own a slice of beautiful horse country. This spacious 3-bedroom, 2.5-bathroom country home in Bedford Village sits on a 1/2 acre corner lot and has been meticulously maintained by its original owners. Inside, you'll find impeccable hardwood floors, a timeless foundation to customize and make the space your own. A cozy wood-burning fireplace adds warmth and character to the home. With its convenient location offering easy access to the village and nearby amenities, this home combines comfort, durability, and the opportunity to create your dream living space in the heart of Bedford. The first floor offers a large canvas for designing multiple spaces; any combination of additional bedrooms, entertainment space, family room or home gym. Updated roof, windows, and mechanics ensure modern efficiency. Whether you're an equestrian enthusiast or simply seeking a peaceful, luxurious retreat, this home provides the perfect setting. Act now and make this one-of-a-kind property yours!
$1,700,000
12 Woodland Ct S Bedford, NY 10506
- Type:
- Single Family
- Sq.Ft.:
- 4,800
- Status:
- Active
- Beds:
- 5
- Lot size:
- 2.08 Acres
- Year built:
- 1984
- Baths:
- 5.00
- MLS#:
- H6245408
ADDITIONAL INFORMATION
Welcome to this expansive Colonial estate nestled in the town of North Castle with Bedford Schools, offering elegance, space, and modern amenities. Set on a beautifully landscaped 2 acres surrounded by the MIANUS RIVER GORE PRESERVE, this home is the perfect blend of classic charm and contemporary living in a private setting at the end of a cul-de-sac. This home features 5 spacious bedrooms and 4.5 bathrooms, designed with comfort in mind; bright, open-concept kitchen with high-end appliances, granite countertops, and breakfast nook; Formal dining room and living room with a cozy fireplace, ideal for entertaining; Family room off the kitchen; Game Room/Family room with vaulted ceilings on the second floor; Private in-ground pool surrounded by a stone patio & gazebo, perfect for summer relaxation Hardwood floors, crown moldings, and abundant natural light throughout; Legal 1-bedroom accessory apartment with a private entrance, full kitchen, bathroom, and living space – perfect for guests, in-laws, or additional rental income. Located minutes from Armonk Village, with excellent schools, convenient access to highways and train stations for an easy commute to NYC, this home is a true gem. Additional Information: HeatingFuel:Oil Above Ground,ParkingFeatures:2 Car Attached,
$1,999,999
749 Guard Hill Rd Bedford, NY 10506
Open House:
Sunday, 12/22 1:00-3:00PM
- Type:
- Single Family
- Sq.Ft.:
- 4,002
- Status:
- Active
- Beds:
- 4
- Lot size:
- 2 Acres
- Year built:
- 1996
- Baths:
- 3.00
- MLS#:
- H6327442
ADDITIONAL INFORMATION
Welcome to 749 Guard Hill Road, an exceptional residence privately set in the coveted estate area minutes to historic Bedford Village. Proceed through an alley of Bradford pear trees to the picturesque farmhouse Colonial which offers both casual and refined living spaces. The home has been freshly painted and offers a pristine canvas for your personal touches. The spacious living room with fireplace, family room and dining room lend themselves to endless gatherings and entertainment. The lovely first floor primary bedroom with vaulted ceiling features an en-suite bathroom and walk in closet. The professionally landscaped grounds, including a chipping and putting green and a stone outbuilding, offer an outdoor oasis perfect for relaxation, sports and fun. The property has direct access to the Bedford Riding Lanes Association trails. The oversize three car attached garage and circular driveway provide ample parking and are suitable for the car enthusiast. Experience the blend of classic charm and modern amenities at 749 Guard Hill Road, where an extraordinary lifestyle awaits in Bedford's most sought-after location near the Village. Additional Information: Amenities:Storage,HeatingFuel:Oil Below Ground,ParkingFeatures:3 Car Attached,
$2,595,000
39 Long Meadow Rd Bedford, NY 10506
- Type:
- Single Family
- Sq.Ft.:
- 4,845
- Status:
- Active
- Beds:
- 4
- Lot size:
- 4.89 Acres
- Year built:
- 1962
- Baths:
- 6.00
- MLS#:
- H6326694
ADDITIONAL INFORMATION
Western Sunset Views. From fabulous stone terraces! Stunning and sophisticated Country House with beautifully appointed spaces. Easy, open floorplan ideal for entertaining and everyday living. 4845 square feet of sun-filled living space. Beautifully scaled Living Room with fireplace, wet bar and doors to wraparound terrace. Open to Billiard Room. Chef’s Kitchen with high-end appliances. Open Dining Area and Family Room with shared fireplace. Private Primary Suite with fireplace, doors to porch, two walk-in closets and luxurious Bath. First Floor Guest Suite. Two additional Bedrooms. Lower Level Recreation Room with fireplace. Choice of Offices. Five breathtaking acres with spectacular landscaping. Manicured lawns to the private Swimming Pool and Spa. Perfection! Additional Information: HeatingFuel:Oil Above Ground,ParkingFeatures:2 Car Attached,
$1,500,000
319 Pound Ridge Rd Bedford, NY 10506
- Type:
- Single Family
- Sq.Ft.:
- 3,120
- Status:
- Active
- Beds:
- 2
- Lot size:
- 1.69 Acres
- Year built:
- 1946
- Baths:
- 3.00
- MLS#:
- H6318038
ADDITIONAL INFORMATION
"All architecture is shelter, all great architecture is the design of space that contains, cuddles, exalts, or stimulates the persons in that space." Philip Johnson. Philip Johnson's first commissioned home. Commissioned before the Glass House. The Booth house is a rare find ,1946 Signature Mid- Century Modern tucked away on 1.6 acres with 2 additional buildable lots totaling 2.59 acres . All 3 lots together equalling 4.28 acres. Spectacular hilltop setting abutting a 36 acre nature preserve & close to Bedford Village . This architecturally significant home is waiting for the perfect collector to restore it back to its original condition. Steps away from the modern home you will find a large studio/ guest space with high ceilings & lots of light. This additional building can be restored for many purposes. Rarely does an opportunity arise to own a residence of this caliber with such architectual history and significance
$1,849,000
110 Oliver Rd Bedford, NY 10506
- Type:
- Single Family
- Sq.Ft.:
- 4,360
- Status:
- Active
- Beds:
- 4
- Year built:
- 2005
- Baths:
- 4.00
- MLS#:
- L3572848
ADDITIONAL INFORMATION
This Colonial Style Home Features 4 Bedrooms, 3.5 Baths, Formal Dining Room, Eat In Kitchen & 3 Car Garage. The information provided is estimated to the best of our abilities at this time.
$6,500,000
1 Guion Ln Bedford, NY 10506
- Type:
- Single Family
- Sq.Ft.:
- 10,540
- Status:
- Active
- Beds:
- 6
- Lot size:
- 2.88 Acres
- Baths:
- 7.00
- MLS#:
- H6315660
ADDITIONAL INFORMATION
Located on a sought-after residential cul-de-sac street in North Castle, Bedford side, Byram Hills schools, this stunning new custom home seamlessly blends high-quality construction with high-end contemporary architectural details. Enter through an impressive two-story, front-to-back grand hall with a skylight foyer, leading to an open-plan living space. Adjacent to the living space, the family room boasts a 25' tall cathedral ceiling, a two-story stone see-thru fireplace, 8' tall windows, and direct access to a bluestone patio. The custom high-end kitchen flows into the dining room, perfect for both, daily living and entertaining. The first floor also features an office with an adjoining two-story high ceilings study, complete with built-in skylights. A guest bedroom with an en-suite bathroom and a powder room are also located on the first floor. An attached three-car garage leads to a large mudroom. The wrap-around bluestone patio includes masonry stairs down to the backyard. The second floor welcomes you with a central stair hall open to below on two sides with skylights above and a living room. The primary bedroom features a 10' ceiling and skylight, a large walk-in closet, and an en-suite oversized bathroom with a 10' ceiling, skylight, free-standing tub, shower, enclosed toilet, and double sinks. Four additional bedrooms each have en-suite bathrooms, walk-in closets, and skylights. A laundry room with storage closets and a large bonus room offers additional flexible space. The lower level is a huge finished walk-out basement with several sliding glass doors, that lead to the backyard with a swimming pool. Close to Bedford, Mount Kisco, and Armonk, and just 50 minutes to Manhattan, this home offers convenient access to numerous amenities: golf clubs, tennis, beautiful parks, restaurants, more. Completion of the home is expected in Spring 2025, allowing time for customization. Don't miss this opportunity to own a luxurious custom home in Westchester, NY.
$4,900,000
28 Heron Lake Rd Bedford, NY 10506
- Type:
- Single Family
- Sq.Ft.:
- 3,597
- Status:
- Active
- Beds:
- 3
- Lot size:
- 5.7 Acres
- Year built:
- 1982
- Baths:
- 4.00
- MLS#:
- H6305259
ADDITIONAL INFORMATION
Located between historic Bedford Village and Pound Ridge, New York is 6.1 acres waterfront property on the private 46 acre Blue Heron Lake. This stunning and exclusive property is surrounded on three sides by water and overlooks the 36 acre Morgantheau Preserve. The sun filled 1982 contemporized colonial has 3 family bedrooms and 3.1 bathrooms. Highlights include a first floor Primary suite with bathroom, large walk-in-closet, dressing area and nursery. Walls of windows overlook panoramic views of Blue Heron Lake. Added amenities include a 2 bedroom cottage and a clay tennis court. A private dock provides endless opportunities to swim, canoe, kayak and fish from the privacy of your property! Blue Heron Lake is home to over 120 species of birds, a bird watcher's paradise. Mature specimen trees gives life to a picturesque landscape. 28 Heron Lake Dr offers the ultimate lakefront lifestyle, within 60 minutes of NYC. Minutes to shopping and train. Additional Information: Amenities:Storage,Tennis,ParkingFeatures:2 Car Attached, Appliances: Electric Water Heater ConstructionDescription: Shingle Siding, Wood Siding, OtherEquipment: Generator,
$995,000
25 Southbrook Rd Bedford, NY 10506
- Type:
- Single Family
- Sq.Ft.:
- 2,470
- Status:
- Active
- Beds:
- 4
- Lot size:
- 2 Acres
- Year built:
- 1955
- Baths:
- 3.00
- MLS#:
- H6276774
ADDITIONAL INFORMATION
Welcome to the charming village of Bedford. Elegant 4 bedroom, 2.5 bath Colonial on a secluded 2 acre lot at the end of a private cul-de-sac. This residence invites you into a world of serene beauty. The entry welcomes you to a generously proportioned foyer leading seamlessly into a spacious living room with soaring ceilings and a stunning stone wood burning fireplace. A formal dining room with french doors infuses the space with an abundance of natural light and provides picturesque views of the backyard. The eat-in kitchen also sliding glass doors granting access to the backyard. Rounding out the main level is a bright guest room, den/study with built-ins and a powder bath. The second level showcases an open and airy design, providing an expansive view of the lower level and fostering a sense of spaciousness that enhances the overall flow throughout the space. Additionally, this level hosts the Primary bedroom with a full bath, along with two additional bedrooms and another full hall bath. The walk out basement unveils multiple possibilities for usage, allowing you to customize your space to suit your preferences. Incredible location! Walking distance to restaurants, the Bedford Playhouse, boutiques and the town park equipped with a pool and tennis courts. On the Bedford Riding Lanes trails system. Effortless access to major highways, Metro North and the Westchester Airport adds unparalleled convenience to this remarkable setting.
$1,499,000
36 Little Town Ln Bedford, NY 10506
- Type:
- Single Family
- Sq.Ft.:
- 3,370
- Status:
- Active
- Beds:
- 4
- Lot size:
- 2 Acres
- Year built:
- 2007
- Baths:
- 5.00
- MLS#:
- H6268927
ADDITIONAL INFORMATION
Welcome to this truly enchanting retreat just minutes from the charming Town of Bedford. Nestled on a private 1.6-acre lot at the end of a peaceful dead-end street, this 2007 Custom Built Colonial is a masterpiece of craftsmanship and design. As you approach, you'll be captivated by the curb appeal very attractive landscaping adorned with an abundance of stonework, welcoming you into a world of natural beauty and tranquility. Step inside, and you'll discover a very unique floor plan that is perfectly suited for entertaining. The heart of this home is a beautiful kitchen with a cozy breakfast area, where you can start your day with a warm cup of coffee and the soothing sounds of nature just outside. The family room, adorned with a wood-burning fireplace, is a warm and inviting space, ideal for creating lasting memories with loved ones. The adjacent dining room and living room with wood-burning fireplace, each offer French doors leading to multiple stone patios, a pergola, and a peaceful backyard. These outdoor spaces provide the perfect backdrop for gatherings, al fresco dining, or simply basking in the serenity of your surroundings. Upstairs, the large master bedroom awaits, complete with a luxurious master bath and a walk-in closet that will satisfy even the most discerning fashion enthusiast. Three additional spacious bedrooms, each with its own ensuite bathroom, ensure comfort and convenience for everyone in the family. Hardwood floors grace the entirety of this home, while recessed lights on the first floor and wired-in speakers throughout create an ambiance of modern elegance. For those with grand plans, a large unfinished basement offers endless possibilities, whether you dream of a home gym, a home theater, or a hobbyist's haven. With a three-car garage providing ample space for vehicles and storage, this property checks all the boxes for modern living. But it's the emotional connection you'll make with the stone patios, pergola, and the whispering trees in your backyard that will truly make this house your cherished home. Don't miss the opportunity to make this haven yours it's a place where memories are made and dreams come to life. Taxes after Basic STAR credit of $1,219 would be $28,058 (if eligible). ***AGENTS see agent remarks for showings and offer presentation instructions
$2,295,000
382 Pine Brook Rd Bedford, NY 10506
- Type:
- Single Family
- Sq.Ft.:
- 8,300
- Status:
- Active
- Beds:
- 6
- Lot size:
- 3 Acres
- Year built:
- 2005
- Baths:
- 7.00
- MLS#:
- H6252667
ADDITIONAL INFORMATION
Spectacular Shingle. Impressive Country Estate with 8300 square feet of finely detailed living space. Beautifully scaled rooms with high ceilings, substantial moldings, raised paneling and walls of windows. Elegant Two-Story Entrance Hall with sweeping staircase and coffered ceiling. Formal Living and Dining Rooms. Heart-of-the-home Family Room with soaring ceiling and fireplace. Chef's Kitchen with two center islands, SubZero, Wolf and Miele appliances. Two-Story Library. Private First Floor Primary Suite with Sitting Room, Two Walk-in Closets and luxurious Bath. Five additional Bedrooms. Playroom. Recreation Room. Gym. Over three, beautifully landscaped acres in a foremost estate area. Easy access to Bedford Village, Stamford and commuting arteries. A remarkable offering!
$3,495,000
476 Long Ridge Rd Bedford, NY 10506
- Type:
- Single Family
- Sq.Ft.:
- 7,154
- Status:
- Active
- Beds:
- 5
- Lot size:
- 3 Acres
- Year built:
- 2001
- Baths:
- 6.00
- MLS#:
- H6241851
ADDITIONAL INFORMATION
A remarkable estate that blends bespoke luxury with everyday comfort. Privately set on 3.33 acres, this 5-bed, 6-bath home elevates your living experience from the moment you arrive with an automatic gate, parking courtyard, expansive patios, sports court, resort-style pool, plus mature trees and lush perennial gardens. The 7,154-sq-ft interior is equally exceptional with top-tier craftsmanship at every turn, a butler's pantry, office, mudroom, and laundry. A gracious layout creates an inviting flow, while 10' ceilings and oversized windows fill the home with natural light. Enjoy alfresco entertaining from the dining room or chef's kitchen, each with French doors to the wraparound patio. Retire upstairs to the primary suite with two dressing rooms and a pool-view balcony, quietly removed from three en-suite bedrooms and a media room. The third floor offers spacious guest quarters, while the 1,100-sq-ft lower level boasts an impressive second laundry room and gym. Make it yours!

Listings courtesy of One Key MLS as distributed by MLS GRID. Based on information submitted to the MLS GRID as of 11/13/2024. All data is obtained from various sources and may not have been verified by broker or MLS GRID. Supplied Open House Information is subject to change without notice. All information should be independently reviewed and verified for accuracy. Properties may or may not be listed by the office/agent presenting the information. Properties displayed may be listed or sold by various participants in the MLS. Per New York legal requirement, click here for the Standard Operating Procedures. Copyright 2024, OneKey MLS, Inc. All Rights Reserved.
Bedford Real Estate
The median home value in Bedford, NY is $1,500,000. This is higher than the county median home value of $691,600. The national median home value is $338,100. The average price of homes sold in Bedford, NY is $1,500,000. Approximately 67.43% of Bedford homes are owned, compared to 22.27% rented, while 10.3% are vacant. Bedford real estate listings include condos, townhomes, and single family homes for sale. Commercial properties are also available. If you see a property you’re interested in, contact a Bedford real estate agent to arrange a tour today!
Bedford, New York has a population of 17,417. Bedford is more family-centric than the surrounding county with 38.61% of the households containing married families with children. The county average for households married with children is 35.32%.
The median household income in Bedford, New York is $151,827. The median household income for the surrounding county is $105,387 compared to the national median of $69,021. The median age of people living in Bedford is 42.2 years.
Bedford Weather
The average high temperature in July is 83.2 degrees, with an average low temperature in January of 19.9 degrees. The average rainfall is approximately 50.3 inches per year, with 32.2 inches of snow per year.





