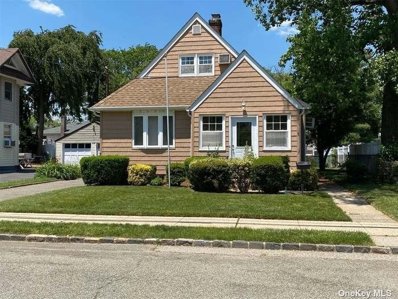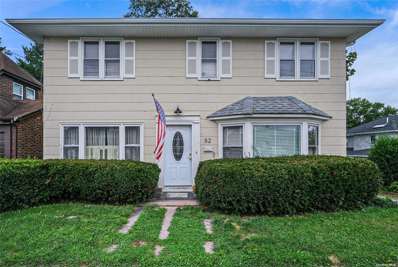Albertson NY Homes for Sale
$699,999
79 Bethel Rd Albertson, NY 11507
- Type:
- Single Family
- Sq.Ft.:
- 1,210
- Status:
- Active
- Beds:
- 4
- Lot size:
- 0.09 Acres
- Year built:
- 1951
- Baths:
- 1.00
- MLS#:
- 821360
ADDITIONAL INFORMATION
Don't miss your chance to own this beautiful cape style home, located in the highly sought after neighborhood of Albertson ! This home has been meticulously maintained and updated over the years. As you step inside, you are greeted with a warm and inviting sun-filled layout which features tons of natural light. The exterior is filled with beautifully landscaped bushes, providing plenty of privacy in both the front and backyard. Some key features this home has to offer are gas cooking/heating, newly updated 150 AMP electric panel, updated kitchen with side entrance, updated bathroom, hardwood floors and so much more !!
- Type:
- Condo
- Sq.Ft.:
- 870
- Status:
- Active
- Beds:
- 1
- Lot size:
- 1.55 Acres
- Year built:
- 1984
- Baths:
- 2.00
- MLS#:
- 805430
- Subdivision:
- Willis Terrace
ADDITIONAL INFORMATION
Welcome to Unit 205 at Willis Terrace, a desirable 62+ adult community in the heart of Albertson. This second-floor condo offers the perfect blend of comfort and convenience, with access to a beautifully maintained common area, an elevator for easy access, and assigned parking. Step into a thoughtfully designed space featuring a large storage room to the left of the entry, perfect for keeping essentials neatly tucked away. To the right, a laundry area with a stackable washer and dryer offers additional storage and houses the hot water heater. A half bath and coat closet complete the entry hallway, adding practicality and functionality. The entryway to the kitchen is tiled, while the rest of the apartment is fully carpeted for a warm and cozy feel. The kitchen boasts a stainless steel refrigerator and granite countertops, seamlessly opening to the living room. A breakfast bar provides a cozy spot for casual dining, while the living area has space for both seating and a small dining table. Sliding glass doors from both the living room and the spacious bedroom lead to a windowed terrace, offering a tranquil indoor/outdoor retreat. The bedroom is generously sized with three large closets and a private en-suite bathroom. The unit features forced hot air heating and wall unit air conditioning in both the living room and bedroom for year-round comfort. The HOA includes water, sewer, trash, and snow removal, making maintenance a breeze. With convenient parking in the rear and easy access to shopping along Willis Avenue, this condo offers an excellent opportunity to enjoy a vibrant community in a prime location. Don't miss this chance to experience relaxed, low-maintenance living in Albertson!
$1,899,000
65 Crosby Ave Albertson, NY 11507
- Type:
- Single Family
- Sq.Ft.:
- 2,500
- Status:
- Active
- Beds:
- 4
- Lot size:
- 0.11 Acres
- Year built:
- 2025
- Baths:
- 4.00
- MLS#:
- 811843
ADDITIONAL INFORMATION
New Constructions!! Just Completed!! This all brick elegant 4/5 bedroom 3.5 bathroom home boosts over 3500 square feet of living space that includes the beautifully finished basement. This center hall colonial offers an open floor plan with natural lighting that gleams throughout onto the wide plank, white oak flooring. This comfortable and functional layout includes an expansive living room with a fireplace and a formal dining room with a Butler's pantry. Both rooms are accented with coffered ceilings and luxury woodwork. The chef's kitchen has an abundance of cabinetry and counter space with a center island and quality stainless steel appliances and wall oven. The upper level features a primary bedroom with an ensuite spa-like bathroom with soaking tub and a separate shower. In addition, there are 3 generously sized bedrooms and a well appointed full bathroom that completes this level. The lower level is beautifully tiled with a large open area, high ceilings, egress windows and separate outside entrance. There is a bonus room, an elegant bathroom, laundry room and plenty of storage. The possibilities of this space are numerous! Additional features includes radiant heat flooring, central air, central vac and a separate garage. Located in the award winning Herricks School district. Taxes to be assessed.
$1,299,999
30 Dogwood Rd Albertson, NY 11507
- Type:
- Single Family
- Sq.Ft.:
- 3,421
- Status:
- Active
- Beds:
- 6
- Lot size:
- 0.27 Acres
- Year built:
- 1963
- Baths:
- 3.00
- MLS#:
- 816032
ADDITIONAL INFORMATION
Don't miss your chance to own this spacious Hi-Ranch in the highly sought-after Herricks School District. This home has endless possibilities featuring an oversized living and dining area, and a large eat-in kitchen with gas cooking perfect for hosting and entertaining ! Sliding doors off the kitchen lead right on to a deck, a perfect feature in this private, serene backyard. Additional highlights include gas heating, central AC, central vacuum, 2 car garage and much more. Schedule your showing today !
$1,548,000
150 Sampson Ave Albertson, NY 11507
- Type:
- Single Family
- Sq.Ft.:
- 2,656
- Status:
- Active
- Beds:
- 4
- Lot size:
- 0.14 Acres
- Year built:
- 1990
- Baths:
- 4.00
- MLS#:
- 813652
ADDITIONAL INFORMATION
Beautiful Contemporary Colonial in the Herricks School District This stunning home is in excellent condition, offering a "like-new" feel throughout. The thoughtfully designed open layout begins with a grand two-story entryway, leading to a spacious living room and a cozy den featuring a fireplace and sliding doors that open to a deck. The large, open kitchen boasts ceramic tile flooring and a bright breakfast area, complemented by a formal dining room, powder room, laundry room, and a convenient coat closet. Upstairs, the primary suite impresses with a generous walk-in closet, a luxurious en-suite bathroom with a jacuzzi tub, and a skylight. Three additional sizable bedrooms and a full bathroom complete the upper level, all featuring gleaming hardwood floors. The fully finished basement offers versatility with a full bathroom and a large open space perfect for a playroom or entertainment area. Additional highlights include a two-car garage, central air conditioning, central vacuum, and efficient gas heating. The roof was replaced in 2022. Conveniently located close to schools, the library, shopping, and major parkways, this home is a perfect blend of style, comfort, and convenience.
$690,000
116 Devon Rd Albertson, NY 11507
Open House:
Sunday, 2/23 12:30-2:00PM
- Type:
- Single Family
- Sq.Ft.:
- 747
- Status:
- Active
- Beds:
- 2
- Year built:
- 1941
- Baths:
- 1.00
- MLS#:
- 808989
ADDITIONAL INFORMATION
A GOLDEN SURPRISE awaits ! This home offers much more than the eye can see... To experience it for yourself, you must view it in person! No matter what phase of life you are enjoying, this adorable ranch style home will be sure to please! Designed with a whimsical feel, this sweet, ranch style home is ideal for those looking for low maintenance & easy living-both physically & fiscally. From the moment you enter you can feel the love & warmth that fills this home. Snuggle in the living room by the WBFPL and its built-in bookcases, have a great meal in the dining area, & create culinary delights in the sun flooded kitchen with stainless appliances./ granite countertops. 2 nice sized bedrooms and a full bathroom upstairs are sure to make you smile. The lower level offers tons of delightful surprises, including an egress window & side entrance. Laundry, storage and tons of possibilities. Ranch basements mirror the upstairs in sq footage-so the possibilities are endless! Detached 1 car garage. private fenced. charming yard, Central Air, In Ground Sprinklers. Close to Clark Botanical Gardens, shopping, transportation. Low taxes-this home is YOUR JUST RIGHT !
$1,450,000
60 Searingtown Rd Albertson, NY 11507
- Type:
- Single Family
- Sq.Ft.:
- 2,900
- Status:
- Active
- Beds:
- 4
- Year built:
- 1967
- Baths:
- 4.00
- MLS#:
- 802707
ADDITIONAL INFORMATION
Charming Colonial with updated eatin kitchen, counter tops, bath, Powder rm, may be addl. bd rm wood floors, living and family rooms. 2nd Fl, 4Bd Rm, Mstr. with Bth, Additional Bth, Features a full finish basement, Plenty of storage, covered patio, and fenced backyard. Perfectly located in the heart of Nassau County!
$2,199,000
22 Solar Ln Albertson, NY 11507
- Type:
- Single Family
- Sq.Ft.:
- 4,070
- Status:
- Active
- Beds:
- 5
- Year built:
- 2024
- Baths:
- 6.00
- MLS#:
- L3574205
ADDITIONAL INFORMATION
Gorgeous Brand new construction tucked away in the heart of Albertson, Herricks schools, 5 Bedrooms, 5.5 bath, very large kitchen with 2 sinks, vaulted ceiling and "L" shaped center island with seating, gas heat, gas cooking, 3 zone radiant and forced air heating with 2 boilers, 3 zone central air with 3 compressors, circular heated driveway, spacious backyard with irrigation system. ..too much more to list., Additional information: Appearance:New,Separate Hotwater Heater:yes
$738,000
12 Bagley Ave Albertson, NY 11507
- Type:
- Single Family
- Sq.Ft.:
- 1,254
- Status:
- Active
- Beds:
- 4
- Year built:
- 1930
- Baths:
- 1.00
- MLS#:
- 3515994
ADDITIONAL INFORMATION
This charming 4 bedroom house in Albertson, bright and spacious living room with fireplace, Herricks school district, walking distance from elementary school, close to all.
$1,488,000
52 Grant Ave Albertson, NY 11507
- Type:
- Other
- Sq.Ft.:
- n/a
- Status:
- Active
- Beds:
- 4
- Year built:
- 1919
- Baths:
- 3.00
- MLS#:
- 3501118
ADDITIONAL INFORMATION
Beautiful 1 Family house that can be converted to 2 families please check the attached files. 4 bed room 1 full bath with 2 half bathrooms that can easily be converted into full baths. Large bedrooms on the second floor with washer dryer. Basement has its own entrance and also has large living spaces downstairs.The house is 2000 Sqft plus basement.

Listings courtesy of One Key MLS as distributed by MLS GRID. Based on information submitted to the MLS GRID as of 11/13/2024. All data is obtained from various sources and may not have been verified by broker or MLS GRID. Supplied Open House Information is subject to change without notice. All information should be independently reviewed and verified for accuracy. Properties may or may not be listed by the office/agent presenting the information. Properties displayed may be listed or sold by various participants in the MLS. Per New York legal requirement, click here for the Standard Operating Procedures. Copyright 2025, OneKey MLS, Inc. All Rights Reserved.
Albertson Real Estate
The median home value in Albertson, NY is $945,000. This is higher than the county median home value of $676,200. The national median home value is $338,100. The average price of homes sold in Albertson, NY is $945,000. Approximately 93.12% of Albertson homes are owned, compared to 0% rented, while 6.89% are vacant. Albertson real estate listings include condos, townhomes, and single family homes for sale. Commercial properties are also available. If you see a property you’re interested in, contact a Albertson real estate agent to arrange a tour today!
Albertson, New York has a population of 5,006. Albertson is less family-centric than the surrounding county with 34.04% of the households containing married families with children. The county average for households married with children is 35.86%.
The median household income in Albertson, New York is $126,360. The median household income for the surrounding county is $126,576 compared to the national median of $69,021. The median age of people living in Albertson is 47.1 years.
Albertson Weather
The average high temperature in July is 82.7 degrees, with an average low temperature in January of 24.6 degrees. The average rainfall is approximately 46.2 inches per year, with 22.6 inches of snow per year.









