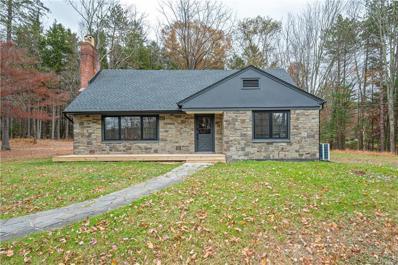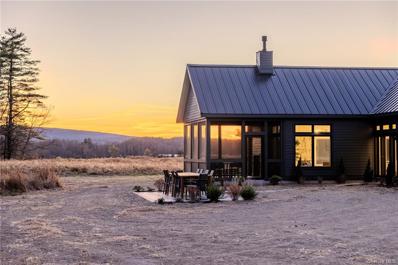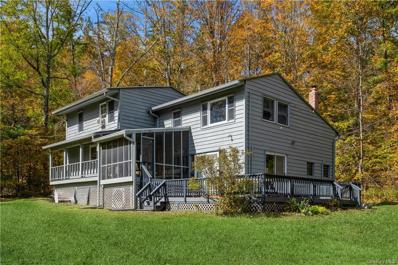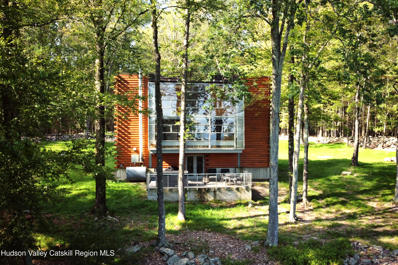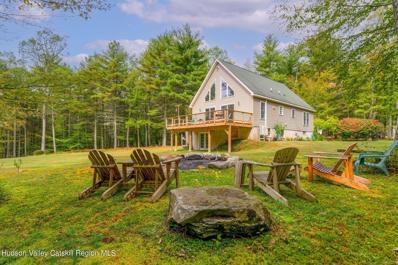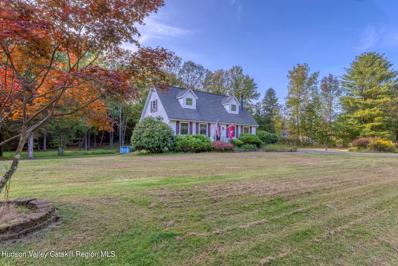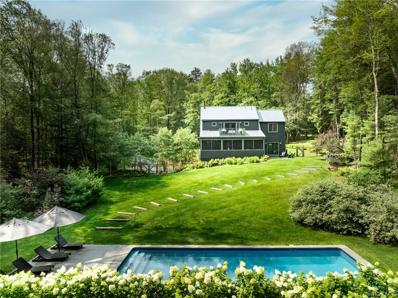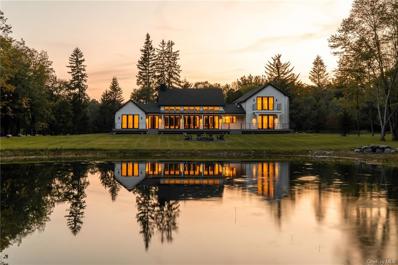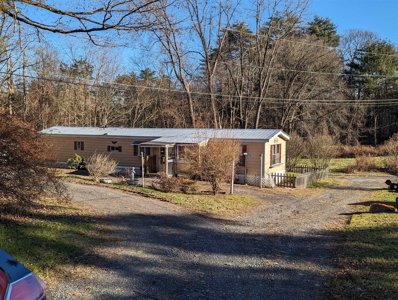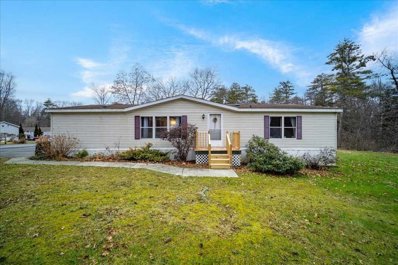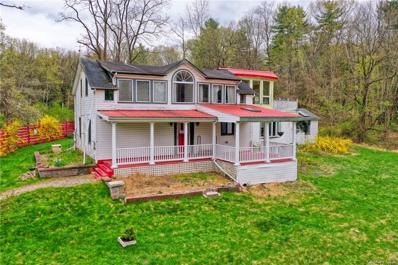Accord NY Homes for Sale
$299,000
33 Sundale Rd Accord, NY 12404
- Type:
- Single Family
- Sq.Ft.:
- 660
- Status:
- Active
- Beds:
- 2
- Lot size:
- 4 Acres
- Year built:
- 1960
- Baths:
- 1.00
- MLS#:
- 20244625
ADDITIONAL INFORMATION
Looking to build a dream home on 7 of the most incredible acres upstate? Check out this new listing! Having remained in the same family since it was built, this property is now finally available for purchase. While the house itself requires some TLC, it offers significant potential. It does have electrical hook up, but it is considered a ''hunting home'' at this time. The property features gorgeous woodlands, a stream and incredible wildlife abundant throughout. This is a unique gem that won't last long! ***All information is provided by seller, but needs to be verified by buyer's agent
$2,300,000
79 Beehive Rd Accord, NY 12404
- Type:
- Single Family
- Sq.Ft.:
- 3,082
- Status:
- Active
- Beds:
- 4
- Lot size:
- 5.6 Acres
- Baths:
- 3.50
- MLS#:
- 20244481
ADDITIONAL INFORMATION
At the end of a bucolic country road and tucked in a large meadow surrounded by trees and two small streams sits Apiary, one of four custom designed homes to be built at Beehive, a private and secluded four home enclave in Accord. Fresh Air Land Co's core philosophy is to design and build high performance luxury homes that promote a constant feeling of connection to the outdoors and provide meaningful ways to engage with nature in all seasons. Apiary perfectly embodies this philosophy. The layout consists of two gable roof volumes connected by a glass-enclosed breezeway that doubles as a roof terrace. The structures are slightly rotated to optimize light exposure and to create a spacious entryway that captures the expansive meadow and forest views. The communal volume, a double-story open space, is defined by a vaulted hardwood clad ceiling and is anchored by a dramatic floor-to-ceiling brick fireplace. Direct access to a large outdoor deck as well as a screened-in room adjacent to the kitchen provides various outdoor entertainment options. The bedroom volume contains three spacious bedrooms, two on the ground floor (one of which is ensuite), a primary ensuite on the second floor along with a flex room that can be utilized as additional sleeping quarters, den or home office. A separate gallery space can be used as a library or additional sitting area. The gallery and primary suite have direct access to the terrace fully where occupants can stare at the treetops during the day and the stars at night. The outdoor elements include an expansive deck outfitted with an all-season kitchen and comfortable dining/lounge area soaking up light from all exposures. A pool (add-on) can be installed to complete the outdoor entertainment space. A bluestone walkway wraps around the back of the house and leads to the screened in porch, a bug-free environment where you can be serenaded by the mellifluous sounds of wildlife. Walking paths lead out to the meadow and into the forest for quiet contemplation or to tuck into your sauna and/or cedar hot tub (both add-ons). For those passionate about a farm-to-table lifestyle, there is an option to install a productive fruit and vegetable gardens. The high-quality finish package at Apiary evokes luxury while supporting many of the sustainability elements central to the design including (but not limited to) FSC certified hardwood flooring, stone countertops, hardwood wall/ceiling cladding, Cotto Etrusco (or similar) handcrafted tiles, Waterworks (or similar) Watersense fixture packages, custom FSC certified wood cabinetry and built-ins, and high-end Energy-Star rated panelized appliance packages. All of Fresh Air Land Co's homes are built to vastly decrease energy consumption including geothermal and/or solar systems for heating and cooling, on-demand hot water, high-efficiency windows, passive standard insulation and an ERV systems that constantly move filtered fresh air inside the living space, promoting a healthy interior environment. Optional add-ons include in-ground pools, garages with additional studio space, vegetable gardens, saunas, cedar hot tubs, tree houses and whole house backup battery packs. Video of the parcel is available upon request.
$899,000
381 Mill Hook Rd Accord, NY 12404
- Type:
- Single Family
- Sq.Ft.:
- 2,592
- Status:
- Active
- Beds:
- 3
- Lot size:
- 3.14 Acres
- Year built:
- 1951
- Baths:
- 4.00
- MLS#:
- H6335365
ADDITIONAL INFORMATION
Welcome to this stunning ultra-modern Ranch in Accord, NY. As you arrive, you'll immediately notice the striking new board and batten siding, enhanced by stylish black accents on the windows, fascia, and doors. The thermal bluestone patio, runs the length of the home, allowing you to enjoy the outdoors all summer long. Step inside the main house and you’ll find a completely remodeled interior, thoughtfully designed with beautiful finishes. The living and dining areas connect effortlessly to a stylish island kitchen. The open vaulted ceiling kitchen is outfitted with premium black Zline Italian made appliances, quartz countertops, and luxurious gold fixtures, including a pot filler, faucet, and recessed lighting throughout that add an elegant touch. The French doors with built in privacy shades open up to the brand new trex deck and mountain views. The main level also offers two bright, airy bedrooms, including the primary suite, each equipped with California closets. All full baths showcase modern elegance with sleek vanities and smart self-cleaning toilets with bidets and heated seats. Downstairs, discover a flexible third bedroom and another full bath. The lower level also provides a spacious area perfect for a family room or media center with its own separate walkout access and a convenient laundry room. Thermal bluestone steps lead you up to the additional studio space which includes it’s own heat, half bath, and spray foam insulation storage space above ready for use. This private oasis is 90 miles from Manhattan, via exit 18 on the NYS Thruway, offering a unique combination of privacy, nature, and convenience to all the local amenities the Hudson Valley has to offer including golfing, hiking, skiing, apple picking, breweries, and so much more. Nearby attractions include Inness Resort, Westwind Orchard, Arrowood Farms and Brewery, Minnewaska State Park, Mohonk Mountain House, and the Ashokan Reservoir. If you’re looking for a modern home that combines luxury with low-maintenance living, this is the property for you. This exceptional home must be seen to be fully appreciated—you won’t be disappointed!
$2,300,000
78 Beehive Rd Accord, NY 12404
- Type:
- Single Family
- Sq.Ft.:
- 3,069
- Status:
- Active
- Beds:
- 4
- Lot size:
- 5.6 Acres
- Baths:
- 3.50
- MLS#:
- 20244479
ADDITIONAL INFORMATION
At the end of a bucolic country road, down a long driveway and perched atop a forested rise sits Honeycomb, one of four custom designed homes to be built at Beehive, a private and secluded four home enclave in Accord. Fresh Air Land Co's core philosophy is to design and build high performance luxury homes that promote a constant feeling of connection to the outdoors and provide meaningful engagement with nature in all seasons. Honeycomb perfectly embodies this philosophy. Inspired by mid-century modern masterpieces, the design invokes simplicity in nature -- with light, air, and openness prioritized to seamlessly co-exist with the home's natural surroundings. The architecture is defined by a distinctive flat roof, reaching out towards the landscape and visually emphasizing the ground plane. A ribbon of clerestory glass wraps the house directly below the roofline, simultaneously expanding views out towards the hillside and optimizing daylight within. Select moments of floor-to-ceiling glass create a direct connection to the site while large sliding glass doors fully recess blurring the boundaries of interior and exterior. The layout consists of two asymmetric wings, offset strategically to best capture the daylight. The single level communal wing is defined by design-era inspired portals which foster an open visual connection between defined interior spaces. A spacious screened-in room adjacent to the kitchen provides 4-season entertaining while further emphasizing the relationship between the indoor and the outdoor environment. A double-sided fireplace provides warmth and ambiance to both the dining area and living room. The sleeping wing contains three spacious bedrooms, two on the ground floor (one of which is ensuite), a primary ensuite on the second floor along with a flex room that can be utilized as an additional sleeping quarters, den or home office. A separate gallery space overlooking the open stair can be used as a library or additional sitting area. The gallery and primary suite provide access to a large outdoor terrace fully immersing its occupants among the treetops during the day and encouraging epic stargazing at night. The outdoor elements include an expansive deck outfitted with an all-season kitchen and comfortable dining/lounge area soaking up light from all exposures. A pool can be installed to complete the outdoor entertainment space. A rustic stone walkway wraps around the back of the house and leads to the screened in porch, a bug-free environment where you can be serenaded by the mellifluous sounds of wildlife. Walking paths lead into the forest for quiet contemplation or to tuck into your sauna and/or cedar hot tub. For those passionate about a farm-to-table lifestyle, there is an option to install a productive fruit and vegetable gardens. The high-quality finish package at Honeycomb evokes the feeling of luxury while supporting many of the sustainability elements prevalent to the design including (but not limited to) FSC certified hardwood and natural stone flooring throughout, hardwood wall/ceiling cladding, stone countertops, Cotto Etrusco (or similar) handcrafted tiles, Waterworks (or similar) Watersense fixture packages, custom FSC certified wood cabinetry and built-ins, and Energy-Star rated panelized appliance packages. All of Fresh Air Land Co's homes are built to vastly decrease energy consumption including geothermal and/or solar systems for heating and cooling, on-demand hot water, high-efficiency windows, passive standard insulation and an ERV systems that constantly move filtered fresh air inside the living space, promoting a healthy interior environment. Add-ons include in-ground pools, garages with additional studio space, vegetable/fruit gardens, saunas, cedar hot tubs, treehouses and whole house backup battery packs. Video of the parcel is available upon request.
$798,000
860 County Route 2 Accord, NY 12404
- Type:
- Single Family
- Sq.Ft.:
- 1,868
- Status:
- Active
- Beds:
- 4
- Lot size:
- 1.3 Acres
- Year built:
- 1958
- Baths:
- 2.00
- MLS#:
- H6336005
ADDITIONAL INFORMATION
This stately stone and brick cottage on 1.3 acres offers a fully renovated, move-in ready stone and brick cottage to call home. Featuring an inviting layout that maintains original details, with a formal dining room and a living room centered around a working stone fireplace. A modern, functional kitchen boasts all-new appliances, and spacious bathrooms with wide-format tiles and brass fixtures. Outside, enjoy a distinctive brick fireplace and entertainment area, new decking, perfect for screening in. The gently sloping lot extends well back from the road, providing ample space and seclusion with distant mountain views from the front lawn. Freshly redone is a new roof, gutters, 3 new bathrooms, new electric and plumbing, first-floor flooring, original restored hardwood on the second floor, new double-pane windows, and all new efficient heating and air conditioning throughout. A detached two-car garage offers flexibility for vehicle storage or conversion into a studio or potential ADU.
$2,500,000
105 Peninsula Ln Accord, NY 12404
- Type:
- Single Family
- Sq.Ft.:
- 3,200
- Status:
- Active
- Beds:
- 3
- Year built:
- 2024
- Baths:
- 4.00
- MLS#:
- H6335739
ADDITIONAL INFORMATION
Enjoy a setting like no other in a highly sought-after area of upstate NY, yet less than two-hours drive from the city. You enter via an impressive tree-lined private road, which leads to the stunning 8.8 acre property set amidst unmatched pastoral beauty with views in every direction. This spacious 3 bedroom, 3.5 bath, one-story property fronts onto the calm, flowing waters of Rondout Creek. A manicured path behind the house leads down a gentle forested slope right to river's edge, providing an incomparably serene lookout for taking in the water, while forest bathing or meditating. Mountain vistas to the West provide views throughout the day and yield incredible sunsets. This newly constructed home is surrounded by iconic upstate scenery, and is intentionally designed to provide special moments and surprises from both the exterior and interior spaces. Take in views of the northern landscape from your covered, architecturally impressive 85' TREX front deck. Relax around the fire pit after a day spent exploring the river or hiking the nearby trails. Enjoy a morning cup of coffee on the patio off the primary bedroom suite, taking in the beauty of your own private meadow and forest. Or as night settles in, nestle in front of the outdoor fireplace from inside your screened-in porch. These are just a few examples of the special moments available from the outdoor spaces. The magic of the interior begins the minute you walk into the entry hall, which is flooded with light from all sides, and continues throughout both the common and living spaces. The rooms throughout are well-separated and -proportioned, each designed to allow in maximum light and views. The primary bedroom is an exceptionally private suite, with its own french door leading to the exterior and a beautiful bathroom featuring soaking tub, double vanity and large walk-in shower. The guest bedrooms each feature their own en-suite bathroom, and there is an elegant powder room in the entry hall with convenient access to both the common and outdoor spaces. A modern, well-lit yet cozy den with gas fireplace adds to the overall feeling of luxe. Other qualities abound. An open floor plan with cathedral ceiling features a row of impressive windows that frame picture-perfect mountain views. The living room has a striking two-sided glass fireplace that can also be enjoyed from the screened-in porch. The kitchen features custom cabinetry, a waterfall island countertop, and top of line appliances including a wine fridge. A dining area with dramatic drop lights rounds out the space. The shape of the home maximizes views and future potential outdoor entertaining areas. A standing seam metal roof and James Hardie siding provide a great look and help decrease the maintenance needs for this house. A two-car garage, a mudroom, laundry room, pantry, multiple patios, round out the other features of this home. This property is particularly well located within Accord, right outside of Stone Ridge, and within less than 5 minutes to the exclusive Inness Resort and Club w/ spa, golf, tennis, fine dining and available membership. You are also very near to Minnewaska State Park, Arrowwood Farms, and the town of Kingston, making it clear why this has become such a desirable area. This ground-up new construction home was built by Cedar Development Group @CedarDGHomes on IG.
$779,000
192 Cooper St Accord, NY 12404
- Type:
- Single Family
- Sq.Ft.:
- 2,304
- Status:
- Active
- Beds:
- 4
- Lot size:
- 2.43 Acres
- Year built:
- 1972
- Baths:
- 2.00
- MLS#:
- H6332713
ADDITIONAL INFORMATION
Delight in a home that offers an impeccably maintained retro kitchen, perfectly equipped for your culinary adventures. Just off the kitchen, the screened porch offers a serene retreat, perfect for enjoying your morning coffee or dining al fresco from spring through fall. Through the interior French doors, you'll discover a generous dining and living room area complemented by a cozy woodstove & bar. It's an entertainer's dream, flowing to an expansive deck. This property features a distinctive floor plan that seamlessly caters to hosting & privacy. One staircase leads to the secluded primary suite w/vaulted ceilings & expansive picture windows that fill the room with light & tranquil views of the outdoors. This suite includes a spacious bathroom and a large walk-in closet. Across the home, a separate staircase ascends to 3 additional bedrooms, ensuring comfort & privacy for everyone. Outdoor living is a breeze w/ a large deck overlooking a lush, private backyard & pool.
$1,375,000
39 Hornbeck Ln Accord, NY 12404
- Type:
- Single Family
- Sq.Ft.:
- 2,090
- Status:
- Active
- Beds:
- 3
- Lot size:
- 4.3 Acres
- Year built:
- 1994
- Baths:
- 2.00
- MLS#:
- 20244110
ADDITIONAL INFORMATION
The timber Prism House stands at the intersection of early log construction and modern industrial steel and glass construction. With breathtaking mountain views, it's an architecturally significant residence that never ceases to surprise and delight. Tucked away on a quiet country lane in the scenic town of Accord, it offers the epitome of Catskills living—in a rare and unique architectural masterpiece. The central design concept of the house revolves around the intersection of low-tech wood and high-tech steel and glass construction. This fusion combines early American log construction with the modernist techniques of steel and glass pioneered by International Style architects in the early twentieth century. The design features two flanking white cedar towers of wood logs that embrace and suspend a steel and glass prism between them. Entering the home via a dramatic steel and concrete staircase, one is greeted by the warmth of the wooden core space with 7-foot, 6-inch ceilings which contrasts beautifully with the cantilevered steel and glass ''porches'' boasting 16-foot ceilings. The custom, industrial-style stainless steel kitchen is well equipped with an ample stone counter, and a row of windows flooding the space with natural light. A flight of custom welded stairs lead to the second floor, where two bedrooms and a full bathroom with a soaking tub and skylight. The lower level offers a comfortable flex room with double glass doors, another full bathroom, a laundry area, and updated mechanicals. Walk out onto the impressive stone deck, complete with a new, eight-person hot tub looking out to the distant mountain views. Located in sought-after Accord, NY, the home is minutes from amenities like Inness hotel, Arrowood brewery and music venue, the newly reopened Skate Time and more. For nature lovers, a short drive from Ashokan Reservoir, Minnewaska State Park, Mohonk Preserve. Don't miss the chance to own this one-of-a-kind architectural gem in the heart of Accord—schedule a private tour today.
$1,200,000
Cliff Rd Accord, NY 12404
- Type:
- Single Family
- Sq.Ft.:
- 1,716
- Status:
- Active
- Beds:
- 3
- Lot size:
- 22 Acres
- Year built:
- 2004
- Baths:
- 2.00
- MLS#:
- 20244061
ADDITIONAL INFORMATION
Welcome to ''The Cliffs'' in Accord! A spectacular piece of serene property on the very private Cliff Road, a shoot off of picturesque Upper Whitfield Road in Accord, consisting of two adjoining parcels, both surveyed and on separate deeds. The first is #54, 17.2 acres, with expansive lawn surrounded by lush woodlands with home and large pole barn. The second, #52 is 4.3 acres with fully-functioning mobile home with its own septic, well and electric, available to be purchased together or separately. Enjoy the quiet breezes whispering through both hardwood and pines that wrap around a large lawn edged by woodland ferns and multiple paths, which lead into the woods for relaxing exploration and solitude. #54 features a modular, contemporary cape with modern south-facing wall of windows. The main level has an open kitchen, dining, living area with a full wall of glass sliders opening onto an12 x28 foot deck that runs the width of the house, bringing abundant light indoors with a second level view of the trees and surrounding acreage. It's a great entertaining spot with lots of space and a perfect place from which to view sunsets. Two bedrooms and a full bath complete the main level. The upper level ''loft'' space features an open space overlooking the main level and has one bed and full bath with multiple storage closets that would make for a very private primary suite. The lower level, with the entire footprint of the house, features more outdoor space with a stone patio directly under the deck with sliders that open out to the expansive lawn. This level also houses updated mechanicals, laundry and workshop with enough space left to make an ample recreation, craft, or large storage room. All this wrapped in vinyl siding and an up-to-date shingle roof and heat pumps making for low maintenance and year-round comfortable living. There is also an oil fueled back up system still in place. The 60 x 40 foot pole barn with 12 foot ceilings and 200 amp service, currently houses an out-of-home business and tremendous storage, making it a perfect place to store all kinds of outdoor vehicles or most anything else. The 15 x 40 office space within with separate entrance is heated ensuring year round comfort for day-to-day activities. Current minimum building lot size is two acres so there are investment possibilities, as well as building at least another dwelling. The adjoining parcel features an updated 2 beds, 1 bath mobile home on 4.3 pristine wooded acres. The home is fully functional with its own well, septic and electric, newer roof and many updates and is unoccupied and could easily be rented to offset carrying fees on the property. It could also be removed and another dwelling could be built. It shares a driveway with #50 and #54. No drive bys please.
- Type:
- Single Family
- Sq.Ft.:
- 2,940
- Status:
- Active
- Beds:
- 4
- Lot size:
- 2 Acres
- Year built:
- 1993
- Baths:
- 2.50
- MLS#:
- 20243996
ADDITIONAL INFORMATION
Charming Four Bedroom 2.5 bath Cape on 2 Acres, located on a well maintained dead end road. As you enter the home , open floor plan between living room , dining room, and kitchen leading to a fantastic deck overlooking a Phenomenal backyard. The main floor has a Primary bedroom with a full bath and a second bedroom. Second Level boasts a large bedroom with a half bath. This floor also includes an additional full bath and bedroom. Lower Level is finished with so much additional space for your creativity to take hold . Leads to to expansive backyard for entertainment and enjoyment. So close to Cideries Wineries, farmstands, restaurants and more.This home also includes all new Pella windows and a water filtration system. Please come take a look.
$2,875,000
229 Bone Hollow Rd Accord, NY 12404
- Type:
- Single Family
- Sq.Ft.:
- 4,635
- Status:
- Active
- Beds:
- 4
- Lot size:
- 6.5 Acres
- Year built:
- 1920
- Baths:
- 4.00
- MLS#:
- H6328516
ADDITIONAL INFORMATION
This c1920 dairy barn has been transformed into an incredible private residence with soaring ceilings and light filled spaces. Set on a bucolic country road just 90m north of NYC, the barn sits on a 6+ acre lot with no neighbors in sight. The landscape is made up of rolling hillside, open fields and deep forest. Stepping inside you're greeted by a wide, open staircase leading you up to the second floor. The original hay loft has been converted to a giant Great Room with incredible ceiling height, skylights and exposed beams. French doors at the far end open to a beautiful view of wildflower meadows and a woodstove sits in the corner. An amazing space to gather, celebrate, or enjoy the peace and quiet that this property offers. On the first floor you'll find an open kitchen with Plain English designed cabinetry and beautiful antique cupboards. Soapstone countertops have been paired with unlaquered brass hardware. A woodburning fireplace sits in the corner and the open concept creates another wonderful space to congregate and relax, all anchored by a large central island. In this original section of the barn there are four bedrooms, one ensuite, and one additional full bath. A new wing was added onto the barn in 2022. From the kitchen, one enters a beautiful sunroom, there is a half bath tucked off to the side and a wall of glass leads one down the hallway into what the current owner's use as a master suite. It is large and light filled with a walk-in closet and full bath tiled in green zelliege. Two sets of french doors lead outside where you'll find an outdoor shower and a fenced in vegetable garden. Old rustic barns serve as charming lawn ornaments and screen the property creating total seclusion. Around the corner you'll find Inness, an amazing hotel & restaurant with a spa opening this year. You're just 10m to Stone Ridge and 20m to Kingston. A private oasis just 1.5h to NYC.
$1,290,000
31 Fawn Ln Accord, NY 12404
- Type:
- Single Family
- Sq.Ft.:
- 4,476
- Status:
- Active
- Beds:
- 3
- Lot size:
- 18.4 Acres
- Year built:
- 2008
- Baths:
- 6.00
- MLS#:
- H6327158
ADDITIONAL INFORMATION
Artfarm is a country compound on 18 peaceful acres & INCLUDES 2900 Sq/Ft BEAUTIFULLY RENOVATED BARN & 3 GUEST CABINS W/HEAT & ELECTRIC. The main house was custom built by the owner & features open concept first floor with solar and radiant heat. There are 3 brs upstairs, each with their own loft & a full walk-out basement for additional guests & storage. Across the lawn is the studio barn, carefully renovated & built to house the professional studio for Artfarm Recording. Insulated & engineered for sound & cost efficiency, the air conditioned barn has a full kitchen, 2 baths and sleeps... well, many a storied band of beloved travelers. The land is adorned w/stone walls & panoramic beauty, fields & tall woods, a horse stable & paddock, outbuildings & workshops, large sauna & outdoor shower. The barn has a patio & separate entrance off the kitchen, ideal for private or large gatherings. 2 hrs from NYC in the Hudson Valley, life is good on the farm. Come and see!
$769,000
712 Queens Hwy Accord, NY 12404
- Type:
- Single Family
- Sq.Ft.:
- 1,440
- Status:
- Active
- Beds:
- 3
- Lot size:
- 10.8 Acres
- Year built:
- 1965
- Baths:
- 2.00
- MLS#:
- H6326921
ADDITIONAL INFORMATION
Located on the quiet and very beautiful Queens Hwy in Accord and just 90 minutes from Metro NY this well maintained ranch style home on over 10 bucolic acres is ready for new ownership. Spend evenings under the stars in the cedar hot tub, surrounded by mature trees and stone walls or at the fire pit enjoying s'mores. Fire up the BBQ and enjoy meals on the expansive deck and in any season, walk the cedar lined paths throughout the 10 acre property. Inside, gather in the open kitchen and dining area, replete with propane stove or cozy up in the living room with a good book near the wood burning stove. Enjoy a cocktail at the wet bar and at the end of the day cuddle up in one of the three cozy and bright bedrooms, one ensuite. Looking for more fun? The separate two car garage is currently set up as a game room and also includes a sweet potting shed area. An added benefit is the extra well and septic located on the west side of the property for potential subdivision or separate residence (with proper permitting). Brand new split units for heat and AC and full dry basement complete the picture. Centrally located in the Mid Hudson Valley, with Woodstock, New Paltz and Rhinebeck less than 30 minutes away. World class hiking and climbing at Mohonk Preserve and Minnewaska State Park are 20 minutes away. Visit local farmers markets such as Kelder's Farm, fine dining golf and spa services at Innes Resort and fun activities at Arrowood Brewery. Additional Information: ParkingFeatures:2 Car Detached,
$1,595,000
260 Cherry Hill Rd Accord, NY 12404
- Type:
- Single Family
- Sq.Ft.:
- 2,600
- Status:
- Active
- Beds:
- 3
- Lot size:
- 5 Acres
- Year built:
- 2017
- Baths:
- 3.00
- MLS#:
- H6319214
ADDITIONAL INFORMATION
Close to Inness and all that is inspiring about the Catskills and Shawangunks, this meticulously designed contemporary on five beautiful acres offers an inground heated pool, lush landscaping, and plenty of privacy in which to relax and entertain. The home's orientation and large windows maximize light and views, amplifying the pleasure of the upstate experience. The open-plan living area, accessed through barn-style front doors and a substantial foyer, is especially bright and welcoming. Adding to the ambience are a wood stove, recessed lighting, and radiant wood floors. Chefs will enjoy the gourmet kitchen featuring Viking appliances, a farm sink, and island with built-in beverage cooler. From the living area, French doors lead to a large screened-in porch and a bluestone patio and firepit, offering additional living and dining space. Imagine enjoying a locally sourced alfresco meal with friends and family before stargazing or sitting around a fire to roast marshmallows. Afterwards, continue the conversation in the living area or retreat to the first-floor den (which could serve as an additional bedroom). The first floor also features a full bath. Upstairs, the primary bedroom includes a 12x10 balcony that provides a lovely platform from which to greet the dawn, take in the sunset, or unwind with a view of the pool and lawn. In the luxurious primary bedroom, you'll find walk-in closets and an ensuite bathroom containing double sinks, a soaking tub, and shower. This level includes two additional bedrooms and another full bath. The finished basement could be used as an exercise room, music studio, or playroom. (Many possibilities here.) Pets will enjoy time spent outdoors in the fenced-in yard. The beauty of the property's setting, with the pool, flowering bushes and trees, and surrounding woods, cannot be overstated. It's a dream to travel from the house across the lawn, or using the granite steps, to the pool framed by hydrangeas. This 5-acre sanctuary is close to the towns of Kingston and New Paltz. Nearby are charming Stone Ridge, High Falls, and Rosendale. Day passes can be acquired for the Mohonk Mountain House, and there's always the Ashokan Rail Trail for walking, inline skating, and bicycling. Orchards, farm markets, breweries, and wineries are within minutes. Inness is less than seven miles. Nearby schools include Marbletown Elementary (Rondout Valley Central School District) and High Meadow in Stone Ridge.
$1,995,000
462 Mettacahonts Rd Accord, NY 12404
- Type:
- Single Family
- Sq.Ft.:
- 4,640
- Status:
- Active
- Beds:
- 4
- Lot size:
- 13.4 Acres
- Year built:
- 2024
- Baths:
- 4.00
- MLS#:
- H6310335
ADDITIONAL INFORMATION
Enjoy exquisite country living at its finest. Welcome to 462 Mettacahonts Road, a newly constructed 4600 SF home in desirable Kerhonkson NY, and just 90 minutes from Metro NY! Set on over 13 acres with large pond and stream, you will enter the winding, pine tree-lined driveway and feel an immediate sense of privacy and rejuvenation as you approach this beautiful country escape. Enter through the oversized front door and be greeted by the crisp oak wood flooring and perfect entry to take off your shoes and hang up your coat. Walk into the dramatic living area of the home - high ceilings and natural light flood the room through the Anderson windows and large doors where you can view the huge deck, firepit, pond, and trails. Move into the custom built, gourmet kitchen with an oversized island perfect for gatherings and featuring state-of-the-art appliances including a 48-inch Wolf stove, Subzero refrigerator, Whirlpool wine refrigerator and Bosh dishwasher. The beautiful Calcutta marble counters and Italian Aster Cucine cabinetry ties the whole kitchen together, making it the perfect entertainment space for the home. Don't miss the additional sitting area in the kitchen overlooking the front yard, perfect for enjoying a cup of coffee while working from home or planning a delicious meal. Vaulted ceilings, glorious light, ample room for a large dining table, and propane fireplace completes the public space. The primary suite, conveniently located on the first floor, enjoys an expansive, private bathroom beautifully outfitted with gorgeous tile and fixtures, large soaking tub, walk in shower, radiant heat, oversized closet with built in cabinets and direct access to the outdoor deck. The main floor plan has been thoughtfully crafted to include a generous library/office with its own private bath, oversized laundry room, mechanical room and tons of storage. The second floor features an additional primary bedroom with a view of the pond, a balcony that provides access to the back yard, warm toned tile work, large soaking tub and walk in shower. Two more generously sized bedrooms and one additional full bath all replete with exquisite Porcelanosa tiles. Spend summers outside with the expansive Trex deck, firepit, walking trails with babbling stream, and pond with a depth of up to 13ft. Located in the heart of the Hudson Valley, you are minutes to world class hiking and climbing at Mohonk Preserve and Minnewaska State Park, less than one hour from skiing, and under 30 minutes to the hot spots of Kingston and Woodstock. Close by you can enjoy golf, spa and dining at Inness Resort, hand-crafted beers and spirits at Arrowood and so much more! Come see this jewel today!
- Type:
- Mobile Home
- Sq.Ft.:
- 840
- Status:
- Active
- Beds:
- 2
- Year built:
- 1983
- Baths:
- 2.00
- MLS#:
- 420263
- Subdivision:
- Accord
ADDITIONAL INFORMATION
Nice manufactured home in a small park between Ellenville & Kingston... Just needs minor updating. New Carpeting. Great semi private lot.. no one behind you. Enclosed porch & fenced in back yard. Lot rent is $550 per month.
$149,995
Mettacahonts Accord, NY 12404
- Type:
- Mobile Home
- Sq.Ft.:
- 1,424
- Status:
- Active
- Beds:
- 3
- Year built:
- 1994
- Baths:
- 2.00
- MLS#:
- 420137
- Subdivision:
- Accord
ADDITIONAL INFORMATION
Welcome to your new home in Accord, where affordable living meets comfort and convenience! This charming mobile home offers three bedrooms and two full baths, providing the perfect space for living and entertaining! Enjoy the luxury of two full bathrooms, ensuring everyone has space and convenience. The bedrooms offer a retreat for relaxation, each providing a cozy and personal haven. Expand your living space outdoors with a large deck, perfect for entertaining guests or enjoying peaceful evenings under the open sky. The deck seamlessly extends your living area and provides an ideal spot for barbecues, gatherings, or simply soaking up the sunshine. A convenient shed offers additional storage space for your outdoor essentials, keeping everything organized and within reach. This home allows you to strike a perfect balance between comfortable living and an affordable lifestyle. Located in Accord, you'll find yourself close to all amenities, ensuring easy access to shopping, dining, schools, and more. Embrace the tranquility of a residential setting while staying connected to the pulse of daily life.
$499,000
12 Saint Josen Rd Accord, NY 12404
- Type:
- Single Family
- Sq.Ft.:
- 3,108
- Status:
- Active
- Beds:
- 3
- Year built:
- 1870
- Baths:
- 3.00
- MLS#:
- H6244734
ADDITIONAL INFORMATION
OPPORTUNITY knocking! This 3100+ sq ft home is in need of TLC and is a great opportunity for its next homeowner. Set on 6.5 acres on adead end cul-de-sac this property has an 1870's farmhouse with several additions plus 2 small cottages. A classic rocking chair porch welcomesyou in this special home. The large, sunlit kitchen features a center island, stainless steel appliances, and custom cabinets. The dining roomopens into the courtyard. The living room has a gas fireplace, there's a library, and an office with high ceilings and custom built-ins. Theprimary bedroom also opens to a cedar room where the windows allow the sunlight to fill the room. Other features include wooden pocket doors,moldings, and skylights. DUE TO structural and water damage concerns, the town has issued a condemnation letter so access to the propertyIS NOT PERMITTED. This letter and the Town's PUNCHLIST for rehab is available upon request and is in associated docs. Please lookclosely at the photos. The drone photos were taken April 17th for a recent look. All offers must be made "sight unseen" and due to theconditions of the town, this is an AS-IS sale. SELLER FiNANCING AVAILABLE


Listings courtesy of One Key MLS as distributed by MLS GRID. Based on information submitted to the MLS GRID as of 11/13/2024. All data is obtained from various sources and may not have been verified by broker or MLS GRID. Supplied Open House Information is subject to change without notice. All information should be independently reviewed and verified for accuracy. Properties may or may not be listed by the office/agent presenting the information. Properties displayed may be listed or sold by various participants in the MLS. Per New York legal requirement, click here for the Standard Operating Procedures. Copyright 2024, OneKey MLS, Inc. All Rights Reserved.
 |
| The data relating to real estate for sale or lease on this web site comes in part from the MHMLS. Real estate listings held by brokerage firms other than this broker', Realtors are marked with the MHMLS logo or an abbreviated logo and detailed information about them includes the name of the listing broker. The information appearing herein has not been verified by the Mid-Hudson Multiple Listing Service, Inc. or by any individual(s) who may be affiliated with said entity, all of whom hereby collectively and severally disclaim any and all responsibility for the accuracy of the information appearing at this web site, at any time or from time to time. All such information should be independently verified by the recipient of such data. This data is not warranted for any purpose. Any use of search facilities other than by a consumer seeking to purchase or lease real estate is prohibited. Per New York legal requirement, click here for the Standard Operating Procedures. Copyright 2024 Mid-Hudson Multiple Listing Service, Inc. All Rights Reserved. |
Accord Real Estate
The median home value in Accord, NY is $423,400. This is higher than the county median home value of $348,000. The national median home value is $338,100. The average price of homes sold in Accord, NY is $423,400. Approximately 69.77% of Accord homes are owned, compared to 19.38% rented, while 10.85% are vacant. Accord real estate listings include condos, townhomes, and single family homes for sale. Commercial properties are also available. If you see a property you’re interested in, contact a Accord real estate agent to arrange a tour today!
Accord, New York 12404 has a population of 353. Accord 12404 is more family-centric than the surrounding county with 37.64% of the households containing married families with children. The county average for households married with children is 25.39%.
The median household income in Accord, New York 12404 is $106,420. The median household income for the surrounding county is $71,040 compared to the national median of $69,021. The median age of people living in Accord 12404 is 51.7 years.
Accord Weather
The average high temperature in July is 83.8 degrees, with an average low temperature in January of 13.1 degrees. The average rainfall is approximately 48.5 inches per year, with 45.5 inches of snow per year.




