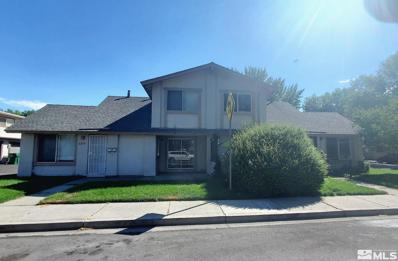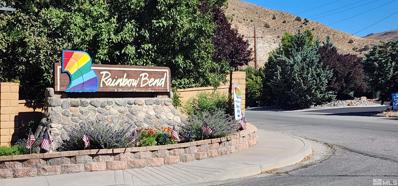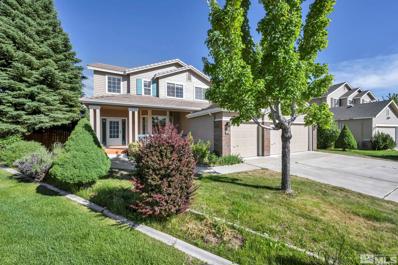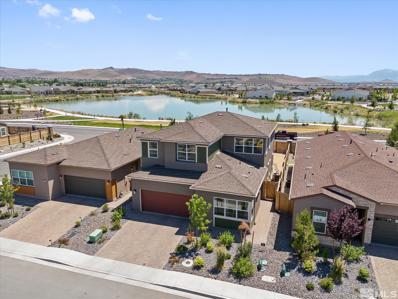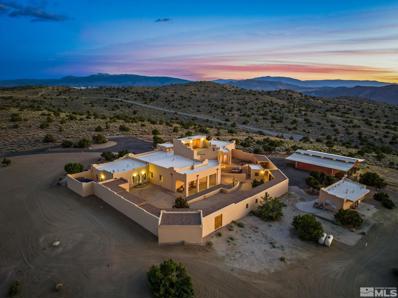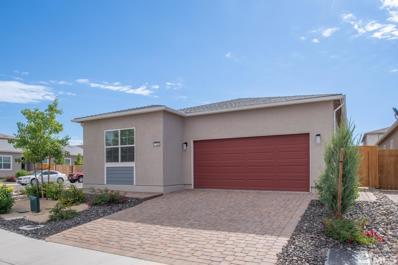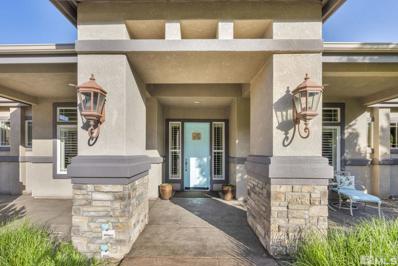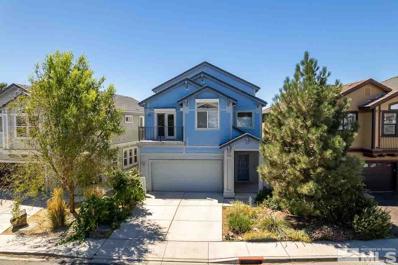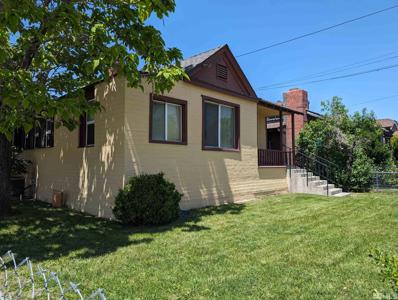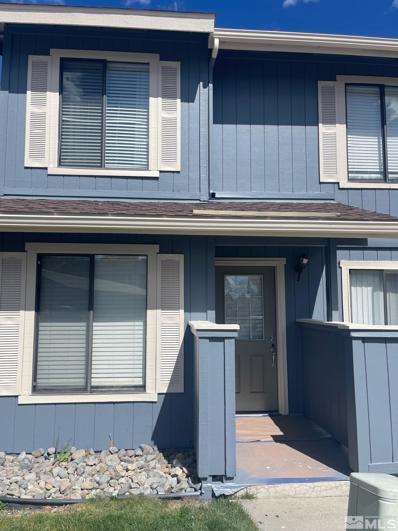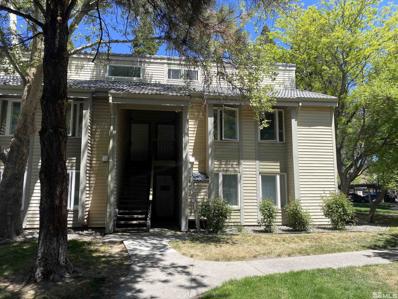Sparks NV Homes for Sale
$279,000
2336 Roundhouse Rd Sparks, NV 89431
- Type:
- Other
- Sq.Ft.:
- 1,424
- Status:
- Active
- Beds:
- 2
- Lot size:
- 0.01 Acres
- Year built:
- 1979
- Baths:
- 2.00
- MLS#:
- 240008805
ADDITIONAL INFORMATION
Spacious stylishly updated, and close to everything! Quietly situated within the well-maintained Ironhorse Village Complex, this charming 2 bed, 2 bath condo is the ultimate find for first time home buyers, retiree's, investors, and everyone in between. Providing an expansive layout with more that 1400 sq ft of clean, comfortable living space, this top floor, corner unit boasts features that include wood-look laminate flooring, vaulted ceiling, and inviting paint.
- Type:
- Other
- Sq.Ft.:
- 1,829
- Status:
- Active
- Beds:
- 3
- Lot size:
- 0.21 Acres
- Year built:
- 2021
- Baths:
- 2.00
- MLS#:
- 240008591
ADDITIONAL INFORMATION
Welcome to this charming single-level home nestled in the heart of Spanish Springs! Brand new LVT just installed in this beautiful home. Step inside to discover an inviting layout that seamlessly connects the living area, dining space, and sleek kitchen. The living areas feature polished cement floors, adding a modern touch. The primary bedroom suite is a true retreat, complete with a luxurious en-suite bathroom featuring double vanities, a lavish tub, and a separate walk-in shower.
$295,000
2272 Oppio St Sparks, NV 89431
- Type:
- Other
- Sq.Ft.:
- 1,337
- Status:
- Active
- Beds:
- 3
- Year built:
- 1972
- Baths:
- 2.00
- MLS#:
- 240008599
ADDITIONAL INFORMATION
Yorkshire Manor Townhouse. 3 bedroom, 1.5 bath w/150 square feet of original 2 car garage converted to living space that could be an ofc/den or game room. Newer carpet and paint less than 2 yrs ago. New air unit less than 1 yr ago. This one is perfect for 1st time home buyers or investors. Price reflects needed upgrades.While not subj to court approval, the heirs will have to agree to the contract &/or fail to object to the sale after having had 15 days notice. Month to month tenant would like to stay!
- Type:
- Other
- Sq.Ft.:
- 1,620
- Status:
- Active
- Beds:
- 3
- Lot size:
- 0.11 Acres
- Year built:
- 1989
- Baths:
- 2.00
- MLS#:
- 240008510
ADDITIONAL INFORMATION
Get away from it all at Rainbow Bend! This little community east of Sparks is in a park like setting surrounded by the Truckee River. As you enter this home you will be greeted by the openness of the living room/family room. You will notice that there is plenty of natural light. The primary bedroom has high ceilings. with lots of natural light. The double sink, garden tub and separate shower complete this spacious primary bath. The secondary bedrooms are good sized. Low maintenance yard.
$193,000
3176 Bristle Branch Sparks, NV 89434
- Type:
- Other
- Sq.Ft.:
- 672
- Status:
- Active
- Beds:
- 1
- Lot size:
- 0.02 Acres
- Year built:
- 1979
- Baths:
- 1.00
- MLS#:
- 240008340
ADDITIONAL INFORMATION
Step into this newly refreshed 1-bedroom, 1-bathroom condo, where the interior has been newly painted and deep cleaned, ready to welcome its new owner.
$549,000
7721 Navasota Dr Sparks, NV 89436
- Type:
- Other
- Sq.Ft.:
- 2,220
- Status:
- Active
- Beds:
- 3
- Lot size:
- 0.11 Acres
- Year built:
- 2022
- Baths:
- 3.00
- MLS#:
- 240008275
ADDITIONAL INFORMATION
Nestled in a serene neighborhood, this charming home at 7721 Navasota Dr boasts modern elegance and comfort. This charming 3-bedroom, 2.5-bathroom home offers a perfect blend of comfort and style. With spacious living areas bathed in natural light, the open floor plan offers versatility for everyday living and entertaining. The kitchen features sleek countertops and modern appliances, ample storage space and a breakfast bar for casual dining. Retreat to the luxurious master suite with a spa-like en-suite
$998,000
3870 Isle Of Skye Sparks, NV 89431
- Type:
- Other
- Sq.Ft.:
- 4,200
- Status:
- Active
- Beds:
- 4
- Lot size:
- 1.1 Acres
- Year built:
- 1962
- Baths:
- 4.00
- MLS#:
- 240008214
ADDITIONAL INFORMATION
Welcome to this charming brick home surrounded by mature landscaping perfect for relaxing, entertaining, or simply enjoying nature's beauty. This home features 4 bedrooms, large recreation room with wet bar and pellet stove, living room with natural wood burning fireplace, formal dining/family room with a gas burning fireplace with 4 bathrooms comfortably spread out over roughly 4k+ sq./ft. plus a 4 car detached garage with sealed flooring, a heater, sink and cabinets with plenty of storage!
- Type:
- Other
- Sq.Ft.:
- 1,401
- Status:
- Active
- Beds:
- 3
- Lot size:
- 0.16 Acres
- Year built:
- 1996
- Baths:
- 2.00
- MLS#:
- 240008195
ADDITIONAL INFORMATION
Vacant. Easy to show. Call showtime use Supra Lockbox on the front door. Show and sell!! New interior paint, new carpet & pad in bedrooms, new linoleum in primary bathroom & laundry area, and new blinds. Dishwasher and water heater just replaced. Low maintenance landscaping on a corner lot. Wood plank floor in kitchen, dining area, and living room. Covered front porch. Finished garage. Close to shopping and restaurants.
$495,000
1315 Stock Horse Rd Sparks, NV 89436
- Type:
- Other
- Sq.Ft.:
- 1,566
- Status:
- Active
- Beds:
- 3
- Lot size:
- 0.12 Acres
- Year built:
- 2020
- Baths:
- 3.00
- MLS#:
- 240008197
ADDITIONAL INFORMATION
Discover the epitome of modern living in this stunning 1,566 sqft, 3 bedroom, 2.5 bathroom home, situated in the newly developed community of Pinion at Kiley Ranch. Built in 2021, this two-story single- family residence blends contemporary design with extensive upgrades, making it the perfect move-in-ready home. The open floor plan features a spacious living room and a dining area that flows seamlessly into a beautiful kitchen, adorned with granite countertops, espresso cabinets and unique
$499,900
180 Nicole Drive Sparks, NV 89436
- Type:
- Other
- Sq.Ft.:
- 1,486
- Status:
- Active
- Beds:
- 3
- Lot size:
- 0.43 Acres
- Year built:
- 1992
- Baths:
- 2.00
- MLS#:
- 240008122
ADDITIONAL INFORMATION
Spacious single-family residence on generous 0.4-acre lot. Recently updated with a new roof, tankless water heater, furnace, all new appliances, and new flooring throughout and fresh paint. Ample RV parking. Perfect for those seeking modern amenities and extra space. Backyard backs up to an easement, so there are no direct neighbors.
$815,000
3165 Rimini Dr Sparks, NV 89434
- Type:
- Other
- Sq.Ft.:
- 2,784
- Status:
- Active
- Beds:
- 3
- Lot size:
- 0.21 Acres
- Year built:
- 2019
- Baths:
- 3.00
- MLS#:
- 240007954
ADDITIONAL INFORMATION
Welcome to your dream home! Pride of ownership shows throughout this beautifully maintained home w/ generous panoramic views of Downtown Reno and the Sierra Mountains. This thoughtfully designed residence offers dual master suites, 3 full baths, a chef's kitchen equipped w/ a spacious island, stainless steel appliances, wifi operated dual ovens, state of the art range hood, ample prep space, a large pantry w/ plentiful storage. [see extended remarks]
$660,000
3204 Mangosta Ct Sparks, NV 89436
- Type:
- Other
- Sq.Ft.:
- 2,858
- Status:
- Active
- Beds:
- 3
- Lot size:
- 0.22 Acres
- Year built:
- 1998
- Baths:
- 3.00
- MLS#:
- 240007776
ADDITIONAL INFORMATION
Beautiful home in the community of Cimarron in Wingfield Springs! Freshly painted outside, tons of natural light with distinctive vaulted ceiling, split staircase, spacious kitchen with an island. Kitchen (floor refinished 2022) opens to the family room, dinning room with formal shutters and breakfast nook with a see through log fireplace and a surround sound system. Master bedroom boast a garden tub/ separate shower with a spacious walk-in closet and the 2 bedrooms share a Jack and Jill bathroom.
$629,000
7609 Navasota Drive Sparks, NV 89436
- Type:
- Other
- Sq.Ft.:
- 2,556
- Status:
- Active
- Beds:
- 4
- Lot size:
- 0.11 Acres
- Year built:
- 2022
- Baths:
- 3.00
- MLS#:
- 240007751
ADDITIONAL INFORMATION
Discover contemporary elegance in this stunning home, nestled in a serene Sparks neighborhood. Impeccably maintained, this two-story residence boasts 2556 sq. feet of sophisticated living space. Step inside to find a spacious foyer leading to an inviting living room flooded with natural light. The kitchen is a dream, featuring stainless steel appliances, quartz countertops, and ample storage. Upstairs offer a spacious loft area that is perfect as a game room or as a study area.
$335,000
1550 Gault Way Sparks, NV 89431
- Type:
- Other
- Sq.Ft.:
- 1,044
- Status:
- Active
- Beds:
- 3
- Lot size:
- 0.01 Acres
- Year built:
- 1971
- Baths:
- 2.00
- MLS#:
- 240007764
ADDITIONAL INFORMATION
Perfect for first time homebuyers or investors! Welcome to this three bedroom and two full bath townhouse located in the Meadowvale Condominium in Sparks. come and see the open and bright living room space with wood laminated flooring throughout and updated kitchen counters. Property has a big private backyard to entertain during the hot summer months. Easy access to the freeway, stores, and restaurants.
$2,397,750
2000 Fantasy Ln Sparks, NV 89441
- Type:
- Other
- Sq.Ft.:
- 5,272
- Status:
- Active
- Beds:
- 5
- Lot size:
- 40 Acres
- Year built:
- 2001
- Baths:
- 5.00
- MLS#:
- 240007719
ADDITIONAL INFORMATION
This magnificent Southwestern fortress-style home, nicknamed â??the Alamo,â?? sits on 40 usable acres just minutes above the booming Spanish Springs area of Reno/Sparks in a very quiet neighborhood, with no HOA. Grand entrance to single level spacious living areas. Open and light filled with 14 ft high ceilings, panoramic mountain and valley views. Insulated, reinforced concrete exterior and courtyard walls create a thermally efficient, secure, serene and luxurious feel.
$524,700
2494 Metolius Dr Sparks, NV 89436
- Type:
- Other
- Sq.Ft.:
- 1,796
- Status:
- Active
- Beds:
- 3
- Lot size:
- 0.13 Acres
- Year built:
- 2024
- Baths:
- 2.00
- MLS#:
- 240007382
ADDITIONAL INFORMATION
Nearly new home ready to move in. Bright and clean, open concept floor plan in the Stonebrook community with upgraded flooring and kitchen cabinets. Great corner lot location close to walking paths and shopping. Easy access from Pyramid Hwy. Located just minutes from shopping, Reno/tahoe international airport and perfect for outdoor enthusiasts who like camping, hiking, biking, off-roading and more.
$624,900
2191 Wyaconda Dr Sparks, NV 89436
- Type:
- Other
- Sq.Ft.:
- 2,030
- Status:
- Active
- Beds:
- 3
- Lot size:
- 0.15 Acres
- Year built:
- 2022
- Baths:
- 3.00
- MLS#:
- 240007359
ADDITIONAL INFORMATION
Built just two years ago, this masterpiece effortlessly blends modern luxury with timeless elegance, offering an unparalleled living experience. Located in Catalina at Stonebrook, this Orinda Tuscan plan is conveniently near all the major shopping and amenities you need. Through the grand entrance, you're greeted by an expansive open floor plan that exudes warmth and sophistication, perfect for both entertaining and everyday living.
- Type:
- Other
- Sq.Ft.:
- 1,796
- Status:
- Active
- Beds:
- 3
- Lot size:
- 0.13 Acres
- Year built:
- 2022
- Baths:
- 2.00
- MLS#:
- 240007076
ADDITIONAL INFORMATION
Lightly lived in home looks brand new - plus backyard is already completed! Low maintenance yard, open and bright floorplan with upgraded warm finishes. Short walk to lake. 3 bedrooms, 2 bathrooms and 2 car side by side garage. Washer, dryer and fridge in kitchen convey with property at no value and no warranty implied nor offered.
$481,500
986 Montero Dr Sparks, NV 89436
- Type:
- Other
- Sq.Ft.:
- 1,732
- Status:
- Active
- Beds:
- 4
- Lot size:
- 0.15 Acres
- Year built:
- 2000
- Baths:
- 2.00
- MLS#:
- 240007810
ADDITIONAL INFORMATION
Short sale. Speak w your agent re details. This inviting 4-bedroom home, ideally located close to the Galleria shopping center, essential services, top-rated schools, and excellent infrastructure, offers both comfort and convenience. While the home needs just a little TLC, it presents a fantastic opportunity to make it uniquely yours. Upon entering, you'll find an open and warm space, brimming with potential. The exterior landscaping is a blank canvas, ready for you to design your ideal outdoor retreat.
$559,000
7753 Boulder Falls Sparks, NV 89436
- Type:
- Other
- Sq.Ft.:
- 1,902
- Status:
- Active
- Beds:
- 3
- Lot size:
- 0.1 Acres
- Year built:
- 2022
- Baths:
- 3.00
- MLS#:
- 240006936
ADDITIONAL INFORMATION
Nestled within the charming Merida at Stonebrook community, 7753 Boulder Falls Drive boasts a contemporary allure with its modern design and convenient amenities already complete, don't wait for construction, get into your new home today. Built in 2022, this residence showcases the sought-after Allia floorplan, thoughtfully crafted to accommodate modern living.
$1,290,000
11780 Canyon Dawn Sparks, NV 89441
- Type:
- Other
- Sq.Ft.:
- 4,287
- Status:
- Active
- Beds:
- 5
- Lot size:
- 0.93 Acres
- Year built:
- 2004
- Baths:
- 4.00
- MLS#:
- 240006201
ADDITIONAL INFORMATION
Luxury Living in a Park-Like Oasis Welcome to this stunning single-story residence that perfectly blends elegance with comfort, offering ample space for both living and entertaining. This 4,200+ sqft home boasts five bedrooms and three and a half bathrooms, with all guest bathrooms designed in convenient Jack and Jill style. Upon entering, you'll be greeted by an expansive floor plan that ensures privacy and space between rooms.
- Type:
- Other
- Sq.Ft.:
- 3,020
- Status:
- Active
- Beds:
- 4
- Lot size:
- 0.09 Acres
- Year built:
- 2003
- Baths:
- 4.00
- MLS#:
- 240005896
ADDITIONAL INFORMATION
A Beach House in the Desert! Remodeled Showcase that reflects the Beauty and Colors of Northern Nevada and Lake Tahoe. Redesigned Kitchen with New GE Cafe Stainless Steel Appliance Package. Two Tone Diamond Soft Close Cabinets with Pullouts. Waterfall Quartz Countertop with Full Backsplash. Stainless Steel Sink and Kohler Faucet. Reimagined Primary Bath with Dual Shower for a Spa Like Experience. Hardwood Appearance High End Tile Throughout the Great Room Main Living Area. New Secondary A/C. So Much More!
$487,500
817 12th Street Sparks, NV 89431
- Type:
- Other
- Sq.Ft.:
- 1,731
- Status:
- Active
- Beds:
- 4
- Lot size:
- 0.13 Acres
- Year built:
- 1937
- Baths:
- 2.00
- MLS#:
- 240006205
ADDITIONAL INFORMATION
Unique Opportunity: Single Family Home with Rental Income Suite in Sparks, NV Welcome to 817 12th Street, Sparks, Nevada! This exceptional property offers a rare opportunity to own a charming single-family home with the added benefit of an income-generating rental suite on site. Perfectly located in a friendly neighborhood, this property is ideal for homeowners and investors alike.
- Type:
- Other
- Sq.Ft.:
- 1,232
- Status:
- Active
- Beds:
- 2
- Lot size:
- 0.03 Acres
- Year built:
- 1988
- Baths:
- 3.00
- MLS#:
- 240005562
ADDITIONAL INFORMATION
Newly Listed! Welcome to 3230 Wedekind Rd #59, Sparks, NV 89431. This charming townhouse, built in 1988, offers a comfortable living space of 1,232 sqft1234. Featuring 2 bedrooms and 2.5 bathrooms1234, this home is perfect for anyone looking for a cozy and convenient living space. The primary bedroom features a walk-in closet1, providing ample storage space.
$215,000
2369 Roundhouse Sparks, NV 89431
- Type:
- Other
- Sq.Ft.:
- 964
- Status:
- Active
- Beds:
- 2
- Lot size:
- 0.01 Acres
- Year built:
- 1979
- Baths:
- 1.00
- MLS#:
- 240005567
ADDITIONAL INFORMATION
This move in ready two-bedroom, one bath condo with a loft area is located on the upper level with a park like setting. This end unit home includes a fireplace and a newer furnace. The deck overlooks well maintained grounds, mature trees and swimming pool. There is a covered carport and additional parking. Gated grounds include greenbelt, pool, tennis courts, and updated security gates. Loft could be used as an additional bedroom.

TThe information being provided by NNRMLS is for the consumer’s personal, non-commercial use and may not be used for any purpose other than to identify prospective properties the consumer may be interested in purchasing. Property information and certain information contained herein is derived from information which is the licensed property of and copyrighted by NNRMLS. Information is deemed reliable but is not guaranteed. Copyright 2024, of the Northern Nevada Regional Multiple Listing Service MLS. All rights reserved.
Sparks Real Estate
The median home value in Sparks, NV is $520,000. This is higher than the county median home value of $507,300. The national median home value is $338,100. The average price of homes sold in Sparks, NV is $520,000. Approximately 54.96% of Sparks homes are owned, compared to 38.94% rented, while 6.11% are vacant. Sparks real estate listings include condos, townhomes, and single family homes for sale. Commercial properties are also available. If you see a property you’re interested in, contact a Sparks real estate agent to arrange a tour today!
Sparks, Nevada has a population of 106,900. Sparks is more family-centric than the surrounding county with 30.16% of the households containing married families with children. The county average for households married with children is 29.62%.
The median household income in Sparks, Nevada is $73,678. The median household income for the surrounding county is $74,292 compared to the national median of $69,021. The median age of people living in Sparks is 37.7 years.
Sparks Weather
The average high temperature in July is 91.4 degrees, with an average low temperature in January of 24.4 degrees. The average rainfall is approximately 8 inches per year, with 18.5 inches of snow per year.


