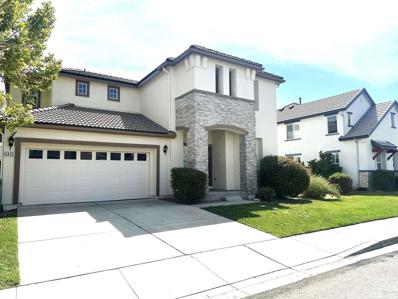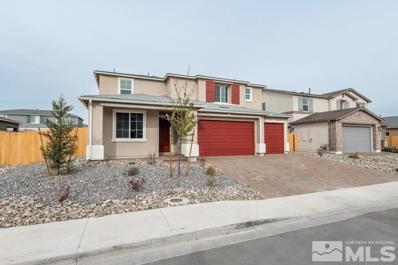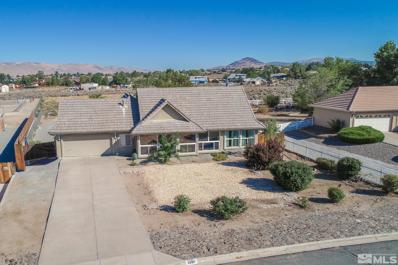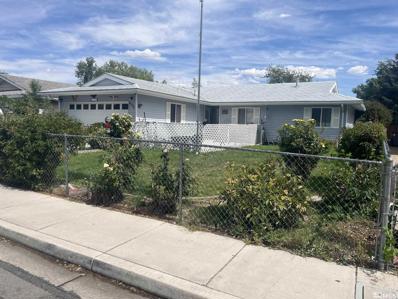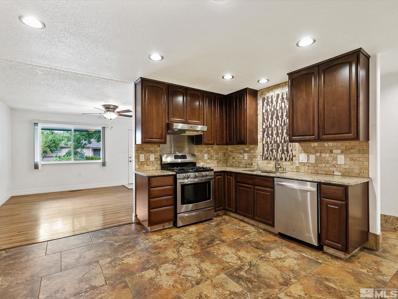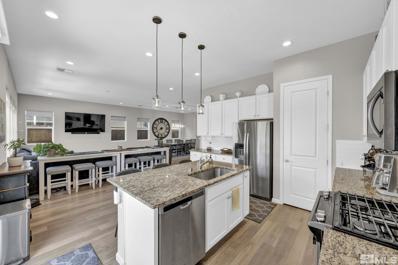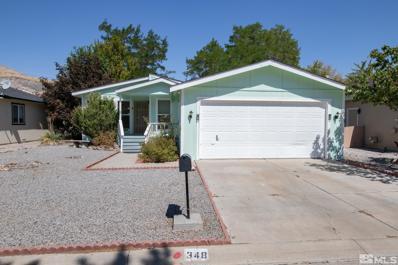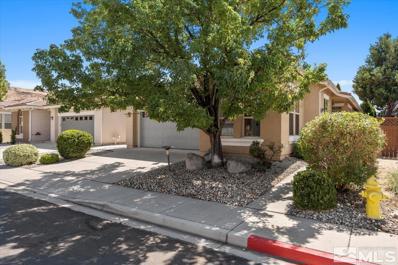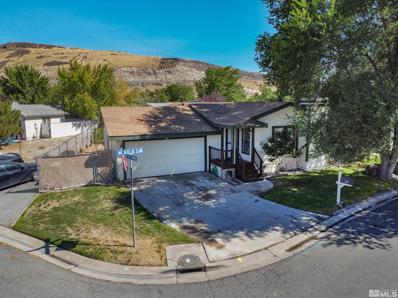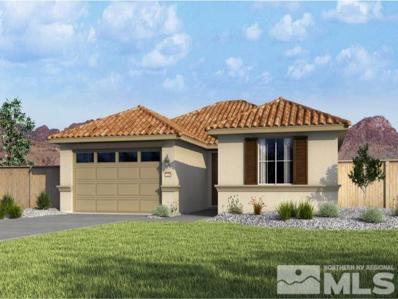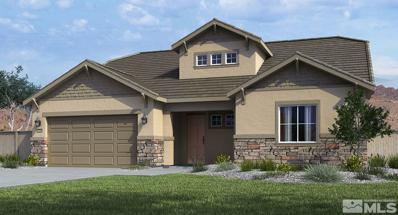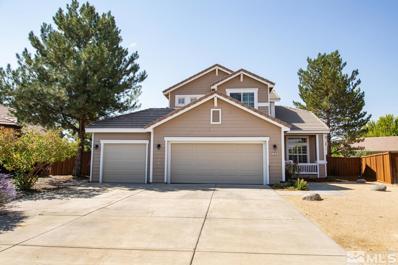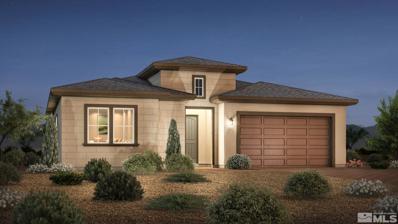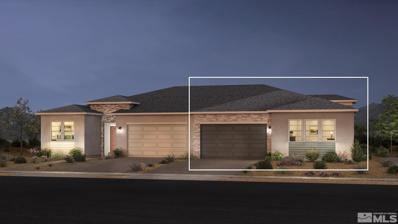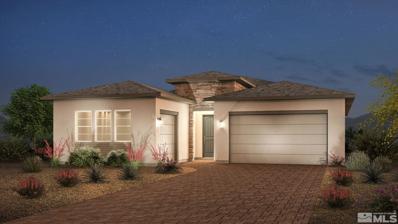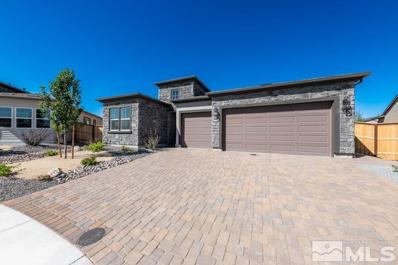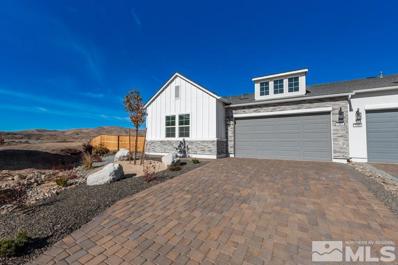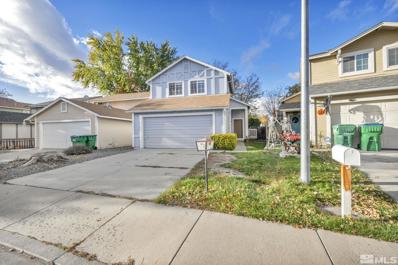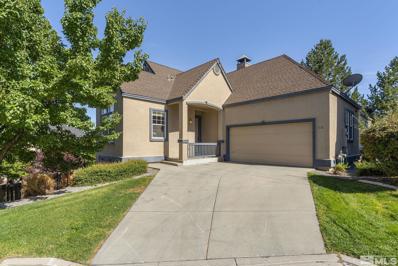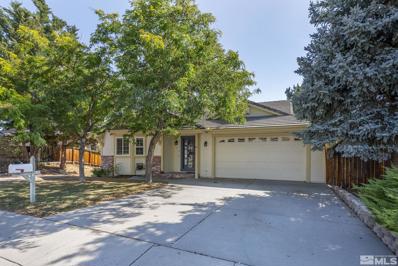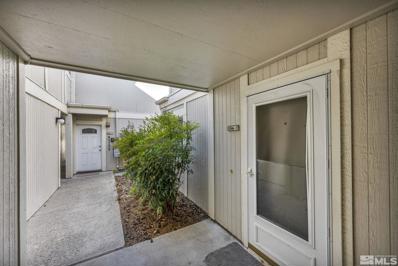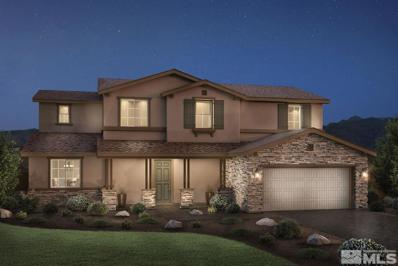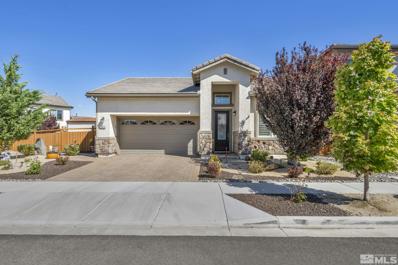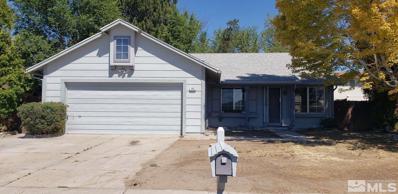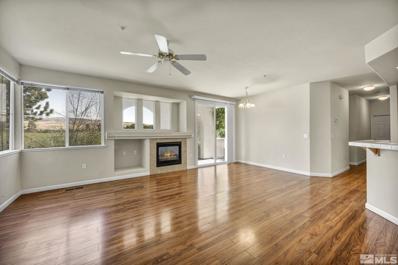Sparks NV Homes for Sale
- Type:
- Other
- Sq.Ft.:
- 2,348
- Status:
- Active
- Beds:
- 4
- Lot size:
- 0.16 Acres
- Year built:
- 2007
- Baths:
- 3.00
- MLS#:
- 240011602
ADDITIONAL INFORMATION
Beautiful home in Pioneer Meadows. Spacious 4 bedroom with a den, 2 1/2 bathrooms and a 2 car garage. This two story homes features the primary suite and a den downstairs. Two story 2348 sq ft with 3 bedrooms a small loft area and full bath upstairs. The kitchen offers granite counters, stainless appliances, tiled flooring, breakfast island-bar, gas range, refrigerator, dishwasher, microwave and pantry. The rear yard is fully landscaped. The carpet is new as is the exterior paint. Call today!
$629,995
1842 Red Loam Rd Sparks, NV 89436
- Type:
- Other
- Sq.Ft.:
- 2,595
- Status:
- Active
- Beds:
- 4
- Lot size:
- 0.17 Acres
- Year built:
- 2024
- Baths:
- 3.00
- MLS#:
- 240011600
ADDITIONAL INFORMATION
This beautiful two-story quick move-in home boasts 4 bedrooms, 3 bathrooms, and a 3-car garage, providing generous space for you and your family. Enjoy the warmth of luxury vinyl flooring throughout the downstairs common areas, complemented by upgraded carpet in the bedrooms and loft for added comfort. The kitchen is equipped with premium KitchenAid appliances, white shaker cabinets, white quartz countertops, and a large single-basin stainless steel sink.
- Type:
- Other
- Sq.Ft.:
- 2,176
- Status:
- Active
- Beds:
- 3
- Lot size:
- 1.44 Acres
- Year built:
- 1993
- Baths:
- 3.00
- MLS#:
- 240011597
ADDITIONAL INFORMATION
Beautiful home tucked away in the Suprise Ranchos community nestled on 1.44 acres of horse property. 2 master suites with open and bright floorplan. Mountain views and stunning sunsets from your backyard. Close to shopping, schools and more!
$399,900
480 Stanford Way Sparks, NV 89431
- Type:
- Other
- Sq.Ft.:
- 1,406
- Status:
- Active
- Beds:
- 4
- Lot size:
- 0.14 Acres
- Year built:
- 1964
- Baths:
- 2.00
- MLS#:
- 240011581
ADDITIONAL INFORMATION
Discover the potential of this charming 1964 home with 4-bedrooms, 3-bath nestled in a well-established Sparks neighborhood. This property offers an opportunity for first-time homebuyers seeking to personalize, or investors looking to capitalize on the growing Sparks real estate market. This classic home, while brimming with character, requires TLC. With love and care, you can transform this house into your dream home. Imagine the possibilities as you envision your personal touch throughout.
Open House:
Sunday, 11/24 1:00-3:00PM
- Type:
- Other
- Sq.Ft.:
- 1,820
- Status:
- Active
- Beds:
- 4
- Lot size:
- 0.15 Acres
- Year built:
- 1961
- Baths:
- 3.00
- MLS#:
- 240012063
ADDITIONAL INFORMATION
Beautifully updated and maintained 1820 Square Ft. 4 Bed 3 Bath residence in the heart of Sparks! Featuring beautiful hardwood flooring, a new roof in 2023, elegant kitchen with soft close cabinetry (featuring a rare walk-in pantry), and a meticulously maintained yard, this home is ready for you! The fourth bedroom can be accessed from the interior and exterior, creating endless possibilities for in-law quarters, rental income, etc.! All appliances, including the kitchen fridge/freezer, full-size pantry
$600,000
7755 Hoback Sparks, NV 89436
- Type:
- Other
- Sq.Ft.:
- 2,556
- Status:
- Active
- Beds:
- 4
- Lot size:
- 0.12 Acres
- Year built:
- 2020
- Baths:
- 3.00
- MLS#:
- 240011547
ADDITIONAL INFORMATION
This is the beautiful Salina floorplan at Stonebrook. Step right into this wide open floorplan, perfect for entertaining. The lower level features a private bedroom and full bath or you can use this space as your home office. The second floor offers a sprawling master bedroom and bathroom. The secondary bedrooms are across the hall separated by large bonus room/loft.
- Type:
- Other
- Sq.Ft.:
- 1,480
- Status:
- Active
- Beds:
- 3
- Lot size:
- 0.11 Acres
- Year built:
- 1991
- Baths:
- 2.00
- MLS#:
- 240011543
ADDITIONAL INFORMATION
Country living city close. Welcome to the wild, wild, west where the wild Mustangs roam. Large home that is bright and airy, granite countertops & a zero scape yard. It boasts so much for the dues.... Clubhouse with a year-round indoor heated pool, hot tub, men & women's locker rooms with showers, fitness center, pool tables, library, a large party room with a full kitchen, bar & dance floor, tennis & basketball courts, a community well, garbage & snow removal, front yard mowing, & onsite patrol.
$499,999
2001 Cosenza Drive Sparks, NV 89434
- Type:
- Other
- Sq.Ft.:
- 1,493
- Status:
- Active
- Beds:
- 2
- Lot size:
- 0.1 Acres
- Year built:
- 2002
- Baths:
- 2.00
- MLS#:
- 240011545
ADDITIONAL INFORMATION
You will surely fall in love with this charming home at Villa Toscana 55+ community at D'Andrea! This natural light filled, two bedroom, two bath home is just waiting for your personal touch. This newly painted unit has laminate flooring throughout, kitchen pantry, ceiling fans, walk in closets, double sinks in main bath, washer / dryer, and a private back patio to make into your own oasis!
- Type:
- Other
- Sq.Ft.:
- 1,608
- Status:
- Active
- Beds:
- 3
- Lot size:
- 0.14 Acres
- Year built:
- 1989
- Baths:
- 2.00
- MLS#:
- 240011510
ADDITIONAL INFORMATION
SELLER MIGHT CONSIDER LEASE OPTION TO PURCHASE! Great corner lot location. One of the larger homes in Rainbow Bend with a fireplace. This is a little treasure chest community.... why?... Because it is just minutes from USA parkway (TRIC), downtown Sparks, and the Reno Tahoe International airport. Close to the freeway, shopping, dining, and just 3 minutes from the Vista exit. Several fruit trees, pond, with a large back yard.
- Type:
- Other
- Sq.Ft.:
- 1,953
- Status:
- Active
- Beds:
- 4
- Lot size:
- 0.21 Acres
- Year built:
- 2024
- Baths:
- 2.00
- MLS#:
- 240011507
ADDITIONAL INFORMATION
This one-story home boasts an open and modern floor plan with a three-bay tandem garage for plenty of storage, an airy great room, open plan kitchen and nook, laundry room, and three spacious walk-in closets.
- Type:
- Other
- Sq.Ft.:
- 2,759
- Status:
- Active
- Beds:
- 3
- Lot size:
- 0.14 Acres
- Year built:
- 2024
- Baths:
- 3.00
- MLS#:
- 240011506
ADDITIONAL INFORMATION
This single-level home features a spacious open-concept design where the family room, kitchen and dining room meet, offering direct access to the covered patio for seamless indoor-outdoor living and entertaining. The ownerâ??s suite is situated privately at the back of the home, while three additional bedrooms can be found among a shared hallway off the living and dining space.
$575,000
7819 Cangrejo Court Sparks, NV 89436
- Type:
- Other
- Sq.Ft.:
- 2,057
- Status:
- Active
- Beds:
- 3
- Lot size:
- 0.23 Acres
- Year built:
- 1997
- Baths:
- 3.00
- MLS#:
- 240011505
ADDITIONAL INFORMATION
Nestled in a tranquil cul-de-sac, this pristine 3-bedroom, 3-bathroom, 2-story single-family home offers the perfect blend of privacy and convenience. Just minutes away from shopping, schools, restaurants, and entertainment, the location is unbeatable. As you approach the home, a xeriscaped front yard and a spacious 3-car garage welcome you, with a long driveway leading to the entrance. Inside, you're greeted by soaring ceilings and a dramatic staircase that sets the tone for this elegant residence.
- Type:
- Other
- Sq.Ft.:
- 2,025
- Status:
- Active
- Beds:
- 2
- Lot size:
- 0.16 Acres
- Year built:
- 2024
- Baths:
- 3.00
- MLS#:
- 240011461
ADDITIONAL INFORMATION
This move in ready home could be yours.The kitchen serves as the heart of the Denison home design. Overlooking a casual dining area, this well-appointed space boasts a generous center island with a breakfast bar, abundant counter and cabinet space, and a convenient adjacent walk-in pantry. The elegant primary bedroom suite is distinguished by a king-sized walk-in closet and a luxurious primary bath, complete with a dual-sink vanity, a spacious shower with a bench and drying area,and a private water closet.
$499,995
7321 Rustic Sky Dr Sparks, NV 89436
- Type:
- Other
- Sq.Ft.:
- 1,477
- Status:
- Active
- Beds:
- 2
- Lot size:
- 0.12 Acres
- Year built:
- 2024
- Baths:
- 2.00
- MLS#:
- 240011455
ADDITIONAL INFORMATION
This stunning home is move-in ready, featuring the highly sought-after Clare floorplan. The open-concept kitchen connects to the main living area, offering access to the outdoor patio. The spacious great room, with its fluid connection to the dining area, provides an ideal setting for entertaining and showcases expansive views of the outdoor living space. Located in a low-maintenance community, residents enjoy the convenience of included lawn care and snow removal. Contact us today to schedule a showing.
- Type:
- Other
- Sq.Ft.:
- 2,008
- Status:
- Active
- Beds:
- 2
- Lot size:
- 0.16 Acres
- Year built:
- 2024
- Baths:
- 3.00
- MLS#:
- 240011374
ADDITIONAL INFORMATION
The Kerry's floor plan starts with entering into the grand foyer. The second bedroom and office/den, is situated off to the side of the home. The main living area is an open concept that is ready for your creativity. This home boasts upgrades; including flooring, kitchen and primary suite. The third car garage is separated, allowing for endless opportunities.
- Type:
- Other
- Sq.Ft.:
- 2,115
- Status:
- Active
- Beds:
- 2
- Lot size:
- 0.21 Acres
- Year built:
- 2024
- Baths:
- 3.00
- MLS#:
- 240011383
ADDITIONAL INFORMATION
The Pierce's floor plan starts with entering into the grand foyer. The main living area is expansive as it includes a flex space that is open for your imagination. This home boasts upgrades; including flooring, kitchen and primary suite. Nestled in a cul-de-sac with a generous backyard and a three car garage, this home is ready for you!
$529,995
7301 Rustic Sky Dr Sparks, NV 89436
- Type:
- Other
- Sq.Ft.:
- 1,477
- Status:
- Active
- Beds:
- 2
- Lot size:
- 0.22 Acres
- Year built:
- 2024
- Baths:
- 2.00
- MLS#:
- 240011378
ADDITIONAL INFORMATION
The Clare's lovely side porch and foyer open onto the expansive great room and casual dining area, with views to the desirable covered patio beyond. The well-appointed kitchen is highlighted by a large center island with breakfast bar, plenty of counter and cabinet space, and ample pantry. The primary bedroom suite is complete with a roomy walk-in closet and serene primary bath with dual-sink vanity, luxe shower, linen storage, and private water closet.
Open House:
Sunday, 11/24 11:00-2:00PM
- Type:
- Other
- Sq.Ft.:
- 1,270
- Status:
- Active
- Beds:
- 3
- Lot size:
- 0.08 Acres
- Year built:
- 1987
- Baths:
- 3.00
- MLS#:
- 240013988
ADDITIONAL INFORMATION
This ideal home is an excellent choice for families, first-time buyers, or those seeking an investment property. With 3 bedrooms and 2.5 bathrooms, the interior shines with new carpets, laminate flooring, and fresh paint. The kitchen includes a gas range, dishwasher, and breakfast bar, providing functionality for everyday living. A near-new swamp cooler ensures year-round comfort.
$439,900
2161 Divot Drive Sparks, NV 89431
- Type:
- Other
- Sq.Ft.:
- 1,589
- Status:
- Active
- Beds:
- 3
- Lot size:
- 0.04 Acres
- Year built:
- 2004
- Baths:
- 2.00
- MLS#:
- 240011363
ADDITIONAL INFORMATION
Centrally located in the Wildcreek Golf Villas community in Sparks, this comfortable home is set at the back of a cul-de-sac and offers curb appeal with low maintenance. The welcoming floorplan features a great room with cathedral ceilings, making the living space seem even larger. Ideal layout for roommates (close to UNR) or possibly an in-law quarters option. NOTE: Owner has a VA loan at 2.49% that may be assumable; check with your lender to see if this may be an option for you.
$599,000
1619 Golddust Drive Sparks, NV 89436
- Type:
- Other
- Sq.Ft.:
- 2,603
- Status:
- Active
- Beds:
- 3
- Lot size:
- 0.28 Acres
- Year built:
- 1990
- Baths:
- 3.00
- MLS#:
- 240011322
ADDITIONAL INFORMATION
Lovely spacious home located in desirable neighborhood with RV/Parking. This 3 bed 2.5 bath home offers a multi functional daylight walk out basement which leads to the landscaped yard with mature trees and a fenced side yard for your pets. The great room boasts a gas fire place and a deck that offers fantastic city and mountain views. The master bedroom also offers a walkout deck with views, a large closet and is on the main level. The entire interior has been freshly painted and ready for it's new owners!
- Type:
- Other
- Sq.Ft.:
- 1,068
- Status:
- Active
- Beds:
- 2
- Lot size:
- 0.1 Acres
- Year built:
- 1983
- Baths:
- 2.00
- MLS#:
- 240011324
ADDITIONAL INFORMATION
Beautiful Fully Renovated Condo in Springland Village Community. Step inside this home with the main living space that offers a spacious great room with fireplace, kitchen updated appliances. Patio is uncovered outside with a 2-car detached garage. Upstairs you have primary bedroom with walk in closet and private vanity/sink. The second bedroom also has access to a separate vanity area and tub/shower combo. New Paint, flooring, fixtures and windows.
$639,995
1852 Red Loam Rd Sparks, NV 89436
- Type:
- Other
- Sq.Ft.:
- 2,612
- Status:
- Active
- Beds:
- 4
- Lot size:
- 0.17 Acres
- Year built:
- 2024
- Baths:
- 3.00
- MLS#:
- 240011309
ADDITIONAL INFORMATION
This beautiful two-story quick move-in home features 4 bedrooms, 3 bathrooms, a spacious loft, and a 3-car garage, offering ample space for the whole family. The home is designed with modern light luxury vinyl flooring and upgraded carpet in the bedrooms, combining style and comfort. The kitchen is equipped with top-tier KitchenAid appliances, sleek white shaker cabinets, white quartz countertops, and a large single-basin stainless steel sink.
- Type:
- Other
- Sq.Ft.:
- 1,702
- Status:
- Active
- Beds:
- 4
- Lot size:
- 0.14 Acres
- Year built:
- 2018
- Baths:
- 2.00
- MLS#:
- 240011284
ADDITIONAL INFORMATION
Welcome to 3028 Honey Arbor Way, a beautifully maintained 4-bedroom, 2-bath home located in the desirable Wingfield Springs community. With 1,702 sq. ft. of thoughtfully designed living space, this home perfectly balances comfort, style, and convenience. The blinds in the living room are controlled by remote control to create the perfect ambiance in front of the gas log fireplace.
$460,000
1850 Del Rosa Way Sparks, NV 89434
- Type:
- Other
- Sq.Ft.:
- 1,378
- Status:
- Active
- Beds:
- 3
- Lot size:
- 0.16 Acres
- Year built:
- 1980
- Baths:
- 2.00
- MLS#:
- 240011282
ADDITIONAL INFORMATION
Nice home in a good neighborhood. New roof, new paints, new floors, new bathroom showers, new appliances. Hot tub washer and dryer are included with no values.
- Type:
- Other
- Sq.Ft.:
- 1,282
- Status:
- Active
- Beds:
- 2
- Lot size:
- 0.03 Acres
- Year built:
- 2001
- Baths:
- 2.00
- MLS#:
- 240011525
ADDITIONAL INFORMATION
Step into this single level ground-floor condo located in the desirable Wingfield Springs community. The covered patio is a perfect setting to dine alfresco or enjoy a morning coffee overlooking the beautiful lake and mountains of Red Hawk Golf Course. This well-kept home boasts two fireplaces located in the great room and generously sized primary bedroom. High ceilings and luxury vinyl flooring throughout are a unique touch and the open floor plan adds to the already spacious feeling of this home.

TThe information being provided by NNRMLS is for the consumer’s personal, non-commercial use and may not be used for any purpose other than to identify prospective properties the consumer may be interested in purchasing. Property information and certain information contained herein is derived from information which is the licensed property of and copyrighted by NNRMLS. Information is deemed reliable but is not guaranteed. Copyright 2024, of the Northern Nevada Regional Multiple Listing Service MLS. All rights reserved.
Sparks Real Estate
The median home value in Sparks, NV is $525,000. This is higher than the county median home value of $507,300. The national median home value is $338,100. The average price of homes sold in Sparks, NV is $525,000. Approximately 54.96% of Sparks homes are owned, compared to 38.94% rented, while 6.11% are vacant. Sparks real estate listings include condos, townhomes, and single family homes for sale. Commercial properties are also available. If you see a property you’re interested in, contact a Sparks real estate agent to arrange a tour today!
Sparks, Nevada has a population of 106,900. Sparks is more family-centric than the surrounding county with 30.16% of the households containing married families with children. The county average for households married with children is 29.62%.
The median household income in Sparks, Nevada is $73,678. The median household income for the surrounding county is $74,292 compared to the national median of $69,021. The median age of people living in Sparks is 37.7 years.
Sparks Weather
The average high temperature in July is 91.4 degrees, with an average low temperature in January of 24.4 degrees. The average rainfall is approximately 8 inches per year, with 18.5 inches of snow per year.
