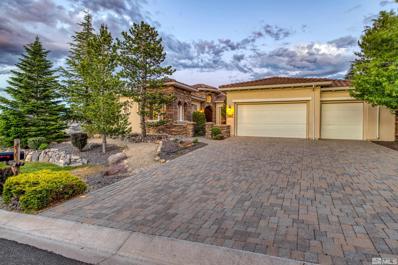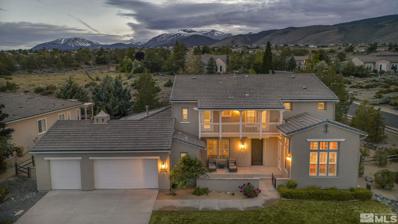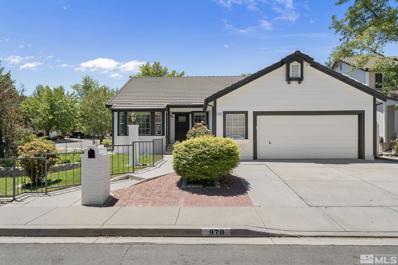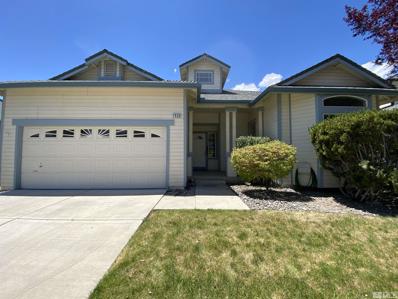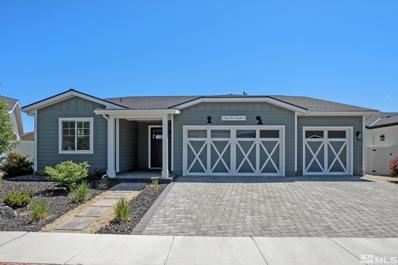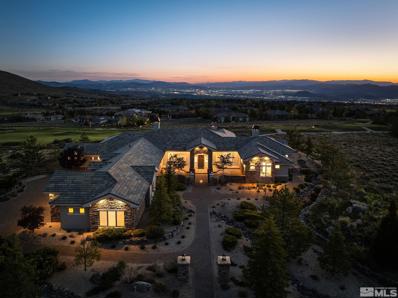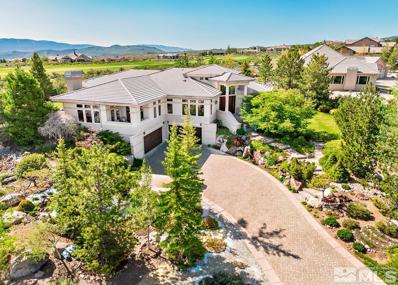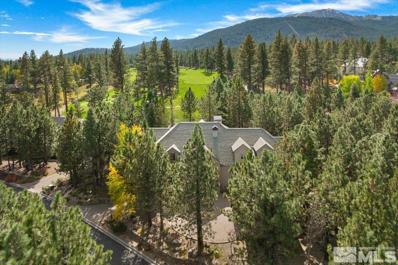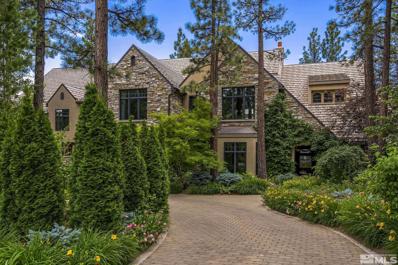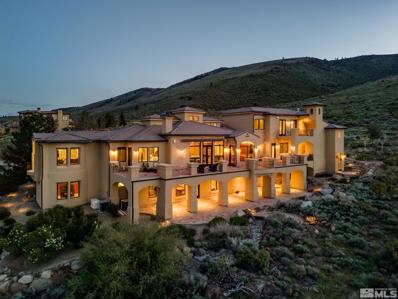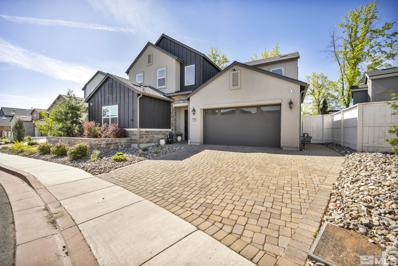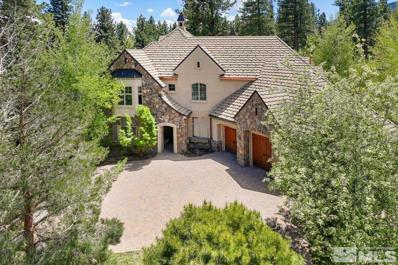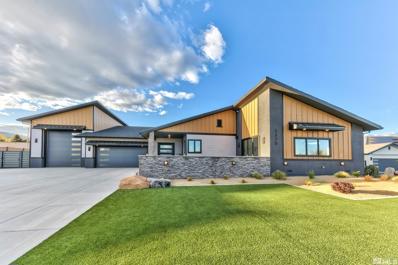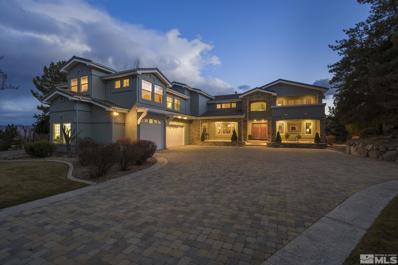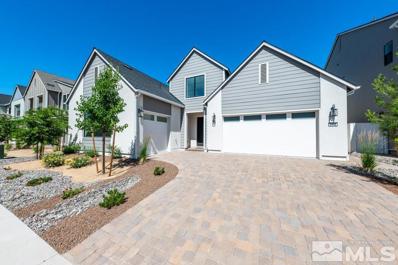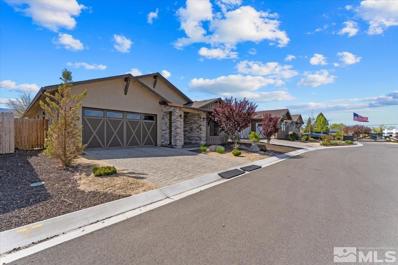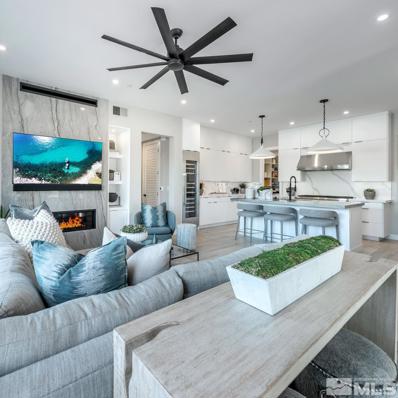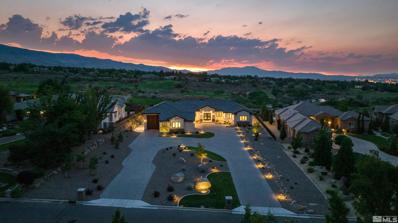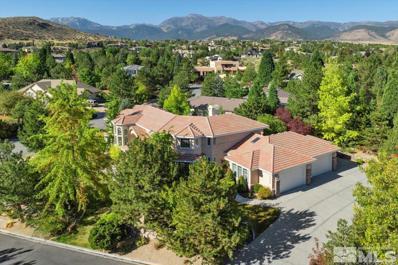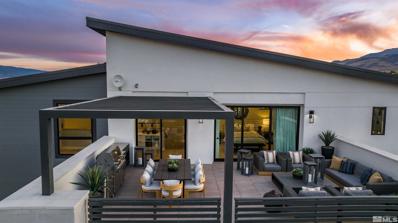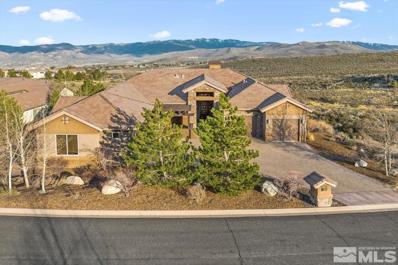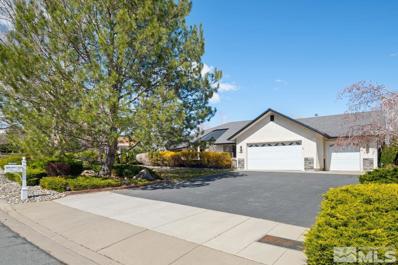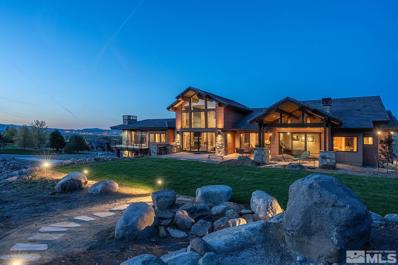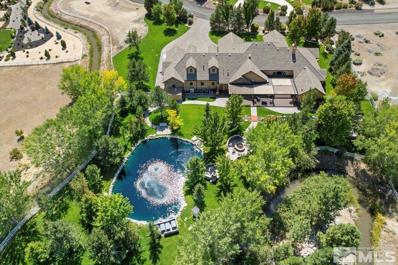Reno NV Homes for Sale
$1,675,000
5745 Carl Dr Reno, NV 89511
- Type:
- Other
- Sq.Ft.:
- 2,380
- Status:
- Active
- Beds:
- 3
- Lot size:
- 2.5 Acres
- Year built:
- 2015
- Baths:
- 3.00
- MLS#:
- 240007103
ADDITIONAL INFORMATION
An architectural jewel in the south suburban foothills off of Mt. Rose Highway set on 2.5 acres with views of Mt. Rose and the Reno skyline. Mature designed landscape, on drip irrigation system, surrounds this beautiful home offering serenity and privacy. The main 1645 sqft. home is a single-level passive design centered around a cathedral-ceilinged open space that combines the kitchen, dining, and living area. The large south-facing windows with double stacked blinds and unobstructed views of Mt. Rose,
$1,590,000
2982 Granite Pointe Drive Reno, NV 89511
- Type:
- Other
- Sq.Ft.:
- 3,014
- Status:
- Active
- Beds:
- 4
- Lot size:
- 0.55 Acres
- Year built:
- 2000
- Baths:
- 3.00
- MLS#:
- 240007071
ADDITIONAL INFORMATION
Nestled within the highly desirable Granite Pointe neighborhood in the prestigious gated community of Arrowcreek, this elegant single-level ranch-style home offers an open-concept floor plan with 4 spacious bedrooms, dining room, great room, and a bonus room, which is ideal for an office, media, or flex space. The luxurious primary bedroom suite includes a bathroom with double sinks, heated floors, a deep jacuzzi tub, and a steam shower, providing a spa-like retreat. The kitchen is perfect for
$1,874,999
2965 Roundrock Court Reno, NV 89511
- Type:
- Other
- Sq.Ft.:
- 3,676
- Status:
- Active
- Beds:
- 5
- Lot size:
- 0.42 Acres
- Year built:
- 2000
- Baths:
- 4.00
- MLS#:
- 240006984
ADDITIONAL INFORMATION
Indulge in the epitome of luxury living, nestled within the private gates of Arrowcreek! Boasting a lavish remodel with over $500k in upgrades, including "Duchateu Varacio" Wood Flooring, All-new appliances, a huge granite island, a brand-new elevator that leads directly to your spacious primary suite, and so much more! Enjoy your evenings in privacy in your spacious outdoor living space, sitting by your fire pit on your stamped concrete patio to the sounds of your water feature just a short distance away!
$789,000
970 Mirror Lake Drive Reno, NV 89511
- Type:
- Other
- Sq.Ft.:
- 1,828
- Status:
- Active
- Beds:
- 4
- Lot size:
- 0.17 Acres
- Year built:
- 1989
- Baths:
- 2.00
- MLS#:
- 240006899
ADDITIONAL INFORMATION
Location! Location! Location! Stunningly remodeled single story on a sunny lot with lots of natural light, high ceilings and plenty of room for entertaining. This home boasts an open floorplan with 10-foot island with quartz countertops and stainless steel appliances, dazzling timeless tile work with custom glass shower doors, luxury vinyl plank flooring throughout the home. A master retreat with a walk-in shower and free-standing tub. This home is a must see and won't last long!
$499,000
1430 Autumn Hills Dr Reno, NV 89511
- Type:
- Other
- Sq.Ft.:
- 1,473
- Status:
- Active
- Beds:
- 3
- Lot size:
- 0.14 Acres
- Year built:
- 1998
- Baths:
- 2.00
- MLS#:
- 240006635
ADDITIONAL INFORMATION
This home has new flooring throughout, as well as completed home and pest inspections. Come see this wonderful 1,473 square floorplan located in Donner Springs. This gem is conveniently located to all South Reno has to offer. As you enter into the foyer, the home opens into a spacious living space which boasts a cozy built-in gas log fireplace. The home's kitchen flows directly into an ample size dining room. The home has two sliding glass doors for easy backyard access. One is located
$1,050,000
6418 Bonde Farms Reno, NV 89511
- Type:
- Other
- Sq.Ft.:
- 2,243
- Status:
- Active
- Beds:
- 4
- Lot size:
- 0.15 Acres
- Year built:
- 2020
- Baths:
- 3.00
- MLS#:
- 240006239
ADDITIONAL INFORMATION
This newer-built semi-custom masterpiece is located in the vibrant heart of Reno, just outside of the Village at Rancharrah and just steps away from picturesque walking trails at Anderson Park and Bartley Ranch. This home offers an ideal blend of convenience and leisure.
$5,499,000
5885 Flowering Sage Ct Reno, NV 89511
- Type:
- Other
- Sq.Ft.:
- 7,203
- Status:
- Active
- Beds:
- 4
- Lot size:
- 1.05 Acres
- Year built:
- 2006
- Baths:
- 6.00
- MLS#:
- 240006230
ADDITIONAL INFORMATION
Welcome home, where modern elegance meets luxury living in Reno's coveted ArrowCreek neighborhood. This stunning estate offers an exquisite blend of classic sophistication and contemporary flair, creating a living experience like no other. This beautifully remodeled home in the "Reserve," is 7,203 sq.ft. of airy, open space. With 4 spacious bedrooms and 5.5 lavish bathrooms, plus a beautiful office with its own private bathroom, you'll find plenty of room to live, relax, and entertain.
$2,599,000
12040 High Vista Drive Reno, NV 89511
- Type:
- Other
- Sq.Ft.:
- 5,453
- Status:
- Active
- Beds:
- 4
- Lot size:
- 1.09 Acres
- Year built:
- 2002
- Baths:
- 6.00
- MLS#:
- 240006128
ADDITIONAL INFORMATION
This stunning estate single story home offers high ceilings, wide hallways, an elevator from the oversized garage to the main level, and backs up to the golf course with views of the Mt. Rose Ski Resort and the Reno skyline. ArrowCreek is a premier, guard-gated community offering residents an exceptional lifestyle. Nestled against two golf courses with stunning views of Mt. Rose Ski Resort and the Reno skyline, it provides easy access to the great outdoors.
$3,800,000
5680 Lausanne Drive Reno, NV 89511
- Type:
- Other
- Sq.Ft.:
- 5,946
- Status:
- Active
- Beds:
- 4
- Lot size:
- 0.56 Acres
- Year built:
- 1997
- Baths:
- 6.00
- MLS#:
- 240006083
ADDITIONAL INFORMATION
Discover the ultimate panorama in Montreux, where unobstructed views span 14th & 15th fairways, Sierra mountains, and lush pines. Bask in Southern exposure through flour-to-ceiling windows that create a luminous ambiance. This custom residence has 2 spacious primary suites (one up & one down), 4 total BRâ??s, 5 Baths, a den and a game room. The open layout is perfect for entertaining and invites a sense of spaciousness and warmth. Welcome to elevated living!
$8,200,000
6025 Lake Geneva Drive Reno, NV 89511
- Type:
- Other
- Sq.Ft.:
- 9,691
- Status:
- Active
- Beds:
- 6
- Lot size:
- 1.06 Acres
- Year built:
- 1999
- Baths:
- 6.00
- MLS#:
- 240006016
ADDITIONAL INFORMATION
Elegance at its best! This meticulously kept home is located in the prestigious community of â??Montreux Golf and Country Clubâ??, a private manned gated community in Reno, Nevada.You will find an unparalleled blend of sophistication, comfort and functionality. It is nestled amongst the pine trees with a lush garden which provides a tranquil privacy. Upon entering the home you are transported to a true French country estate decorated primarily with French country antiques and hints of modern touches throughout.
$3,900,000
6705 Rabbit Brush Ct. Reno, NV 89511
- Type:
- Other
- Sq.Ft.:
- 7,784
- Status:
- Active
- Beds:
- 8
- Lot size:
- 1.03 Acres
- Year built:
- 2005
- Baths:
- 8.00
- MLS#:
- 240005903
ADDITIONAL INFORMATION
Experience the unrivaled appeal of this stunning estate in the gated Arrowcreek community. This vast home and environs enhance a unique lifestyle with breathtaking views of the shimmering cityscape, splendid mountains and skies, and two pro-level golf courses. Designed for comfort and luxury, this home caters to a multi-generational familyâ??s needs by ensuring that no detail is overlooked. It provides ample space while balancing accessibility and privacy for a busy household.
$1,699,000
5559 Western Rider Trl Reno, NV 89511
- Type:
- Other
- Sq.Ft.:
- 2,811
- Status:
- Active
- Beds:
- 3
- Lot size:
- 0.11 Acres
- Year built:
- 2021
- Baths:
- 4.00
- MLS#:
- 240005828
ADDITIONAL INFORMATION
Welcome to your luxurious oasis nestled in the prestigious Rancharrah community. Offering breathtaking views of the Sierra Nevada range, this magnificent Toll model home on a premium Cantaro lot boasts an incredible list of upgrades only available in the model, including upgraded electrical, extensive wainscotting and special millwork, upgraded cabinets and finishes throughout. Complete list of upgrades located under "Docs" tab.
$3,800,000
5540 Lausanne Drive Reno, NV 89511
- Type:
- Other
- Sq.Ft.:
- 5,403
- Status:
- Active
- Beds:
- 4
- Lot size:
- 0.52 Acres
- Year built:
- 2001
- Baths:
- 5.00
- MLS#:
- 240005792
ADDITIONAL INFORMATION
Known as one of the best locations in Montreux, with unobstructed golf course & mountain views. Less than ½ a mile from the gated entry, this exquisite home captures clear vistas of Montreuxâ??s 12th & 13th fairways & the Sierra mountains. Enjoy an open floor plan with floor to ceiling windows, 4 ensuite BRâ??s, the Primary BR on the main level. The chefâ??s kitchen with Wolf & SubZero, multiple sinks & separate butlerâ??s pantry.
$4,249,000
5375 Mountain Creek Rd Reno, NV 89511
- Type:
- Other
- Sq.Ft.:
- 6,465
- Status:
- Active
- Beds:
- 5
- Lot size:
- 1.05 Acres
- Year built:
- 2022
- Baths:
- 7.00
- MLS#:
- 240005768
ADDITIONAL INFORMATION
This stunning residence in Reno, Nevada, transcends the ordinary. It's a unique fusion of Miami modern design, reimagined for a breathtaking mountain setting. The main residence and the guest house aren't just separate spaces; they're designed to foster a sense of connection and togetherness. The open-concept design boasts the latest trends, with walls of glass blurring the lines between the indoors and outdoors, creating a seamless flow into both living areas.
$2,495,000
14245 Prairie Flower Ct. Reno, NV 89511
- Type:
- Other
- Sq.Ft.:
- 4,882
- Status:
- Active
- Beds:
- 4
- Lot size:
- 0.99 Acres
- Year built:
- 1999
- Baths:
- 4.00
- MLS#:
- 240005399
ADDITIONAL INFORMATION
One owner home. .99 acre with over 50 trees and mature landscaping. Dual full paver driveway. R/V boat and storage. Covered front porch. Built-in outdoor appliance masonry enclosure with Lynx BBQ and Napoli gas pizza oven. Backyard water feature remote on/off. Beautiful oversize gas firepit. Extended and tiled covered back patio. Separate covered and fenced dog run with garage access. New exterior rain gutters throughout. Oversized 3-car garage with epoxy flooring. 144 wine bottle Sub Zero refrigerator.
$1,189,995
5448 Side Saddle Trail Reno, NV 89511
- Type:
- Other
- Sq.Ft.:
- 2,616
- Status:
- Active
- Beds:
- 3
- Lot size:
- 0.14 Acres
- Year built:
- 2023
- Baths:
- 4.00
- MLS#:
- 240005077
ADDITIONAL INFORMATION
Indulge in the pinnacle of refined living with this exceptional opportunity to claim one of the final residences at Latigo in Rancharrah. Exemplifying superior craftsmanship and located in one of the most sought-after areas, this residence is a testament to your aspirations. Prepare to be captivated by the gourmet kitchen, boasting exquisite premium finishes, elevated with upgraded full-overlay white maple cabinets, and adorned with state-of-the-art JennAir stainless steel appliances. Seamlessly flowing
$950,000
9609 Lane Garrett Dr Reno, NV 89511
- Type:
- Other
- Sq.Ft.:
- 2,278
- Status:
- Active
- Beds:
- 4
- Lot size:
- 0.15 Acres
- Year built:
- 2020
- Baths:
- 3.00
- MLS#:
- 240005028
ADDITIONAL INFORMATION
Incredible location with astounding unobstructed views of the Sierra's. Gated community within Holcomb Ranch in this very new low maintenance home. Upon entering, you are greeted by a welcoming foyer that flows seamlessly into the main living areas. The interior is characterized by an open layout and abundant natural light, creating an airy and inviting atmosphere throughout the home. Equipped with many upgrades including an electric car charing station and electric for a hot tub.
$1,180,000
44 Campolina Street Reno, NV 89511
- Type:
- Other
- Sq.Ft.:
- 1,791
- Status:
- Active
- Beds:
- 2
- Lot size:
- 0.01 Acres
- Year built:
- 2024
- Baths:
- 3.00
- MLS#:
- 240006085
ADDITIONAL INFORMATION
Welcome to "lock and leave" low maintenance living at The Villas at Rancharrah. Building 25, Plan 1 opens onto the beautifully landscaped Paseo. This walk out unit is a convenient single level living plan featuring a spacious kitchen and great room at the heart of the home. Spread out with dual primary ensuites with double sinks and generous sized walk-in closets. Take your morning cup of coffee on the patio and overlook the park for resort-style living.
$3,950,000
12955 Silver Wolf Reno, NV 89511
- Type:
- Other
- Sq.Ft.:
- 4,257
- Status:
- Active
- Beds:
- 4
- Lot size:
- 1.05 Acres
- Year built:
- 2021
- Baths:
- 5.00
- MLS#:
- 240004480
ADDITIONAL INFORMATION
The Fairway to Life. Itâ??s a testament to everything you want. New construction, panoramic views, single-story living, 60â?? RV parking, a colossal 2,743 square feet garage/workshop â?? an entertainers mecca. This rare, luxury opportunity, located in a coveted gated-community, is ready for one discerning buyer. With everything you could ever want, this distinguished home is your all-access pass to a remarkable life.
$1,899,900
14535 S Quiet Meadows Reno, NV 89511
- Type:
- Other
- Sq.Ft.:
- 4,093
- Status:
- Active
- Beds:
- 4
- Lot size:
- 0.4 Acres
- Year built:
- 1999
- Baths:
- 4.00
- MLS#:
- 240004387
ADDITIONAL INFORMATION
Welcome to this exquisite custom-built home, ideally positioned on a prominent corner lot within the prestigious Saddlehorn neighborhood, known for its scenic beauty and wonderful community amenities â?? just a short walk away. This stunning property boasts a breathtaking facade with a blend of contemporary and classic architectural elements, surrounded by large lawns and mature trees that enhance its tremendous curb appeal. As you step inside, you're greeted by a spectacular marble tile entry leading to a...
$2,125,000
43 Campolina Street Reno, NV 89511
- Type:
- Other
- Sq.Ft.:
- 3,165
- Status:
- Active
- Beds:
- 3
- Lot size:
- 0.01 Acres
- Year built:
- 2023
- Baths:
- 4.00
- MLS#:
- 240004547
ADDITIONAL INFORMATION
This two-level plan is our largest, offering a jaw dropping open great room and Kitchen, many of which have surrounding mountain views. Contemporary Architectural Design with High End finishes: standard. Also featured are three oversized bedrooms with en-suite baths and dedicated elevator. This residence includes ample entertaining and office space to suit your every need. Enjoy your own personal roof top terrace off the third floor so you can take in those Reno sunsets. Building 24, Plan 2.
$2,399,999
5730 Flowering Sage Trail Reno, NV 89511
- Type:
- Other
- Sq.Ft.:
- 5,473
- Status:
- Active
- Beds:
- 5
- Lot size:
- 0.52 Acres
- Year built:
- 2011
- Baths:
- 7.00
- MLS#:
- 240004047
ADDITIONAL INFORMATION
Spacious luxury in The Reserve at ArrowCreek! Versatile living abounds with this expansive, yet comfortable floorplan. Enjoy main-level living, enhanced by a Home Theater, Wine Room, Wet Bar, dedicated Office, and multiple flex spaces to suit your lifestyle. Upscale KitchenAid appliances, heated floors in Primary Bath, oversized 5-Car Garage, and much more. Outdoor living beckons with abundant patio options, fire and water features, and a fully-fenced backyard. Sensational mountain and valley views!
$1,050,000
13435 Fieldcreek Reno, NV 89511
- Type:
- Other
- Sq.Ft.:
- 2,755
- Status:
- Active
- Beds:
- 4
- Lot size:
- 0.5 Acres
- Year built:
- 1991
- Baths:
- 3.00
- MLS#:
- 240003802
ADDITIONAL INFORMATION
Beautiful home located in the desirable Fieldcreek area , very close to Wolf Run Golf Course.Features a wonderful open floor Plan perfect for family dinners or entertaining. Formal Livingroom, dining room,4 large bedrooms The outside of the home is completely landscaped Large covered deck in the Back yard with a beautiful yard. The front entry has a great patio area to sit and enjoy the view..
$4,985,000
11255 Boulder Glen Way Reno, NV 89511
- Type:
- Other
- Sq.Ft.:
- 5,640
- Status:
- Active
- Beds:
- 4
- Lot size:
- 2.03 Acres
- Year built:
- 2024
- Baths:
- 6.00
- MLS#:
- 240003398
ADDITIONAL INFORMATION
Welcome home to modern luxury, privacy and panoramic views. This custom crafted home fuses elegant country living with Tahoe rooted craftsmanship. Built upon the highest parcel in Pecetti Ranch Estates, views can be enjoyed from every vantage point. The home features 4 bedrooms, 5.5 baths, an office, a rec room and a bonus loft. The two story home is 5,640 sq.ft. on 2.03 acres backing up to an equestrian trail.
$4,990,000
3255 KINNEY COURT Reno, NV 89511
- Type:
- Other
- Sq.Ft.:
- 5,513
- Status:
- Active
- Beds:
- 4
- Lot size:
- 2.4 Acres
- Year built:
- 2005
- Baths:
- 5.00
- MLS#:
- 240003237
ADDITIONAL INFORMATION
Exquisite Estate in Prestigious Setting! Nestled in a premier location, this luxury estate spans 2.4 acres of beautifully landscaped grounds, complete with serene water features and expansive outdoor living spaces. For car enthusiasts, the estate includes an 8-car garage with indoor RV parking, fully temperature controlled to protect your prized vehicles. The elegant home boasts superior craftsmanship and quality finishes throughout, offering both grandeur and comfort.

TThe information being provided by NNRMLS is for the consumer’s personal, non-commercial use and may not be used for any purpose other than to identify prospective properties the consumer may be interested in purchasing. Property information and certain information contained herein is derived from information which is the licensed property of and copyrighted by NNRMLS. Information is deemed reliable but is not guaranteed. Copyright 2024, of the Northern Nevada Regional Multiple Listing Service MLS. All rights reserved.
Reno Real Estate
The median home value in Reno, NV is $494,500. This is lower than the county median home value of $507,300. The national median home value is $338,100. The average price of homes sold in Reno, NV is $494,500. Approximately 45.33% of Reno homes are owned, compared to 48.57% rented, while 6.09% are vacant. Reno real estate listings include condos, townhomes, and single family homes for sale. Commercial properties are also available. If you see a property you’re interested in, contact a Reno real estate agent to arrange a tour today!
Reno, Nevada 89511 has a population of 259,913. Reno 89511 is less family-centric than the surrounding county with 23.78% of the households containing married families with children. The county average for households married with children is 29.62%.
The median household income in Reno, Nevada 89511 is $67,557. The median household income for the surrounding county is $74,292 compared to the national median of $69,021. The median age of people living in Reno 89511 is 36.4 years.
Reno Weather
The average high temperature in July is 90.6 degrees, with an average low temperature in January of 23.7 degrees. The average rainfall is approximately 8.9 inches per year, with 21.9 inches of snow per year.

