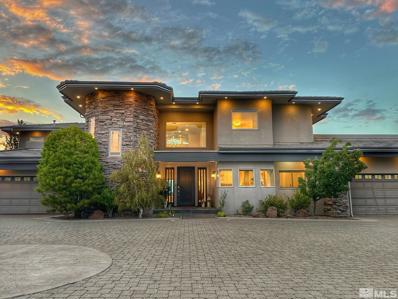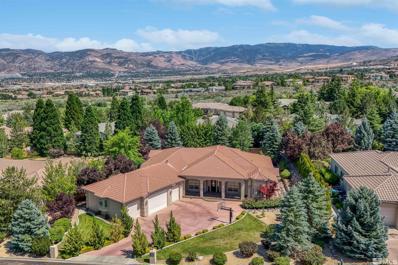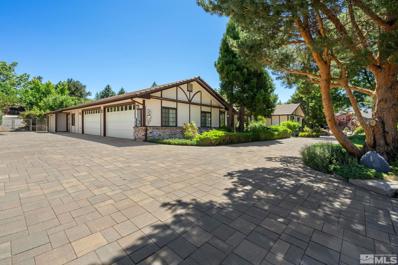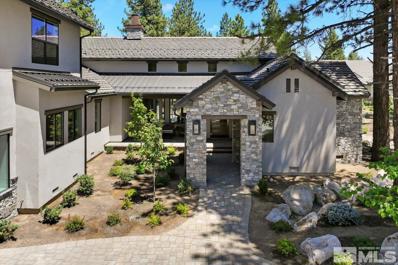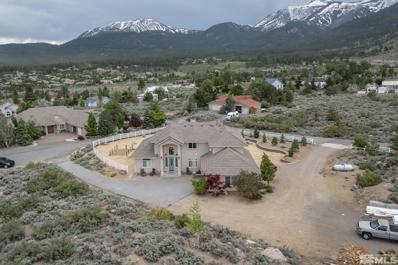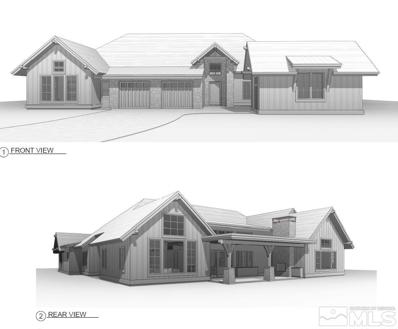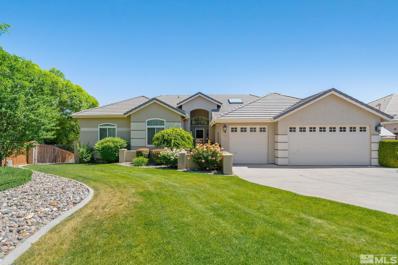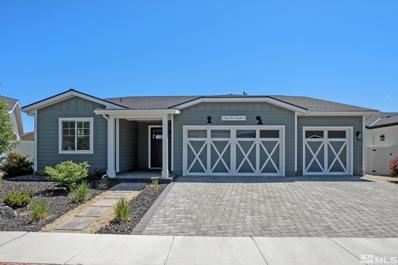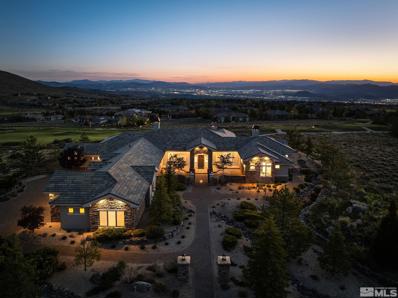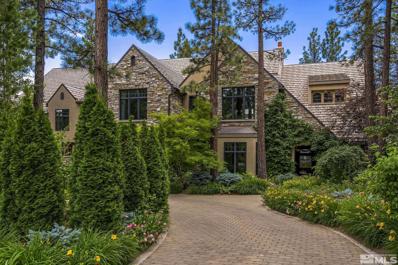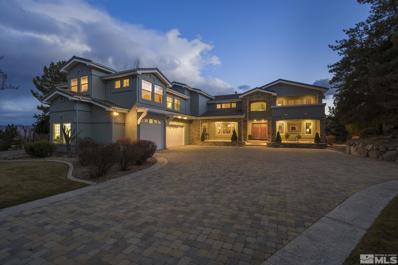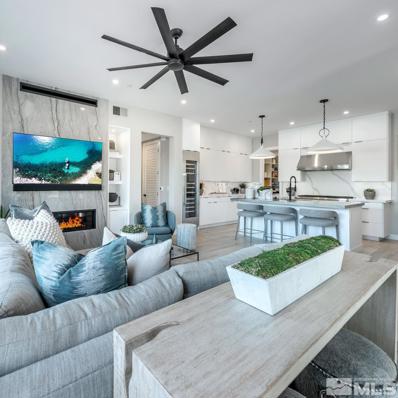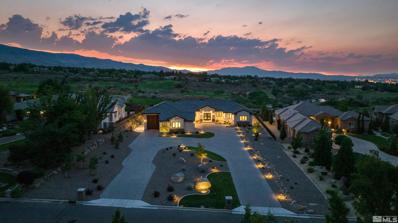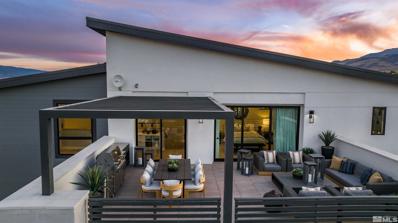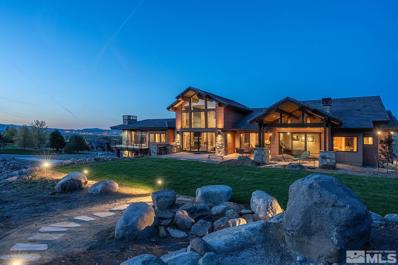Reno NV Homes for Sale
$1,450,000
900 Douglas Fir Drive Reno, NV 89511
- Type:
- Other
- Sq.Ft.:
- 3,496
- Status:
- Active
- Beds:
- 4
- Lot size:
- 1 Acres
- Year built:
- 1985
- Baths:
- 5.00
- MLS#:
- 240009213
ADDITIONAL INFORMATION
Nestled among the beautiful pines of Galena Forest is like living in a luxurious National Park retreat only minutes away from Mt. Rose Ski Resort, yet still only 20 mins to Reno-Tahoe International Airport. Away from the city lights, enjoy seeing the Milky Way from the backyard Hot Springs Envoy Spa and beautiful sunrises.
$2,600,000
10241 Zuni Ridge Trail Reno, NV 89511
- Type:
- Other
- Sq.Ft.:
- 5,752
- Status:
- Active
- Beds:
- 4
- Lot size:
- 0.92 Acres
- Year built:
- 1999
- Baths:
- 7.00
- MLS#:
- 240009090
ADDITIONAL INFORMATION
It's an opportunity to create your dream house without spending two years building it from scratch. Four en suite masters, three distinct living spaces, 2140 sq. ft. of his and hers garage space, in one exceptionally-sited home just waiting for you, your fixtures, and your finishes. So bring your landscape architect, designer, and a trampoline, cuz youâ??re gonna flip at the possibilities. If you're a speculator, see the prospectus in the Docs tab; there's excellent short-term ROI potential here.
$1,575,000
13475 Evening Song Lane Reno, NV 89511
- Type:
- Other
- Sq.Ft.:
- 4,042
- Status:
- Active
- Beds:
- 3
- Lot size:
- 0.54 Acres
- Year built:
- 1992
- Baths:
- 3.00
- MLS#:
- 240008877
ADDITIONAL INFORMATION
Fantastic Fieldcreek Ranch custom situated on corner affording loads of privacy. Incredible backyard landscaping with deck overlooking waterfall that runs to a fresh water pond/pool with its own filtration system. Truly beautiful, serene setting. The kitchen features solid hickory cabinets, granite counters, stainless appliances, 5 burner range, 3 ovens, plus 2 microwaves & trash compactor. All 3 beds are on the main level with 2 bonus rooms upstairs. One bonus rooms has a closet and could be a 4th bed
$1,575,000
12735 Buckthorn Ln Reno, NV 89511
- Type:
- Other
- Sq.Ft.:
- 3,757
- Status:
- Active
- Beds:
- 4
- Lot size:
- 0.51 Acres
- Year built:
- 2004
- Baths:
- 5.00
- MLS#:
- 240008851
ADDITIONAL INFORMATION
Welcome to this beautiful, single-level, custom Fieldcreek home sitting on .51 acres in southwest Reno. The property is 3757 sq ft, features 4 bedrooms and 4.5 bathrooms with oversized 4 car garage. The home boasts vaulted ceilings, crown molding, hardwood and tile flooring, stainless steel appliances, slab granite countertops and an amazing outdoor space perfect for entertaining. This one is a must see! Schedule your showing today!
$1,550,000
5401 Side Saddle Trl Reno, NV 89511
- Type:
- Other
- Sq.Ft.:
- 2,828
- Status:
- Active
- Beds:
- 3
- Lot size:
- 0.18 Acres
- Year built:
- 2023
- Baths:
- 4.00
- MLS#:
- 240008727
ADDITIONAL INFORMATION
This fabulous single story Rancharrah semi custom home will delight your most discriminating buyer. 3 BR, 3 1/2 BA. The 1 BR, 1BA guest suite offers a kitchenette, a sitting room, plus a separate entrance. Ultimate upgrades including hardwired electric window coverings, central vacuum, security system. Extensive custom cabinetry including in the insulated garage. Being offered at well below actual cost. The kitchen features walk in pantry, high end appliances & a wine fridge.
$1,475,000
15 Pecetti Cir Reno, NV 89511
- Type:
- Other
- Sq.Ft.:
- 5,053
- Status:
- Active
- Beds:
- 6
- Lot size:
- 1 Acres
- Year built:
- 1989
- Baths:
- 5.00
- MLS#:
- 240008332
ADDITIONAL INFORMATION
Welcome to your sanctuary nestled in the tranquil Southwest Suburbs. This stunning residence boasts a spacious layout with six bedrooms, four and one 1/2 baths, offering ample space for comfortable living and entertaining. Situated on a sprawling one-acre lot, privacy is paramount, surrounded by custom landscaping, extensive paver hardscaping and lush foliage. The rear yard is adorned with majestic stonework and a cascading waterfall, creating a serene ambiance that delights the senses!
$3,200,000
5192 Bordeaux Drive Reno, NV 89511
- Type:
- Other
- Sq.Ft.:
- 4,216
- Status:
- Active
- Beds:
- 5
- Lot size:
- 0.72 Acres
- Year built:
- 2024
- Baths:
- 6.00
- MLS#:
- 240008248
ADDITIONAL INFORMATION
Brand-New Construction: "Mountain-Modern" home in Montreux, Renoâ??s premier gated golf course community. Nestled among tall pine trees at the end of a cul-de-sac, this contemporary "Parc Foret" residence features a spacious .72-acre yard. Enjoy an open great room with soaring ceilings and a 20' auto-folding glass wall for seamless indoor-outdoor living. With 5 BR (all suites), 4 car and predominantly main-level living, with only 2 guests suites and a bonus room upstairs. Offering both luxury and privacy.
$1,249,000
4935 Thompson Ct. Reno, NV 89511
- Type:
- Other
- Sq.Ft.:
- 2,990
- Status:
- Active
- Beds:
- 4
- Lot size:
- 1.14 Acres
- Year built:
- 2005
- Baths:
- 3.00
- MLS#:
- 240008190
ADDITIONAL INFORMATION
$3,394,000
6600 De Chardin Lane Reno, NV 89511
- Type:
- Other
- Sq.Ft.:
- 4,132
- Status:
- Active
- Beds:
- 5
- Lot size:
- 0.63 Acres
- Year built:
- 2024
- Baths:
- 6.00
- MLS#:
- 240007893
ADDITIONAL INFORMATION
$1,175,000
4971 W Albuquerque Rd Reno, NV 89511
- Type:
- Other
- Sq.Ft.:
- 4,078
- Status:
- Active
- Beds:
- 4
- Lot size:
- 0.37 Acres
- Year built:
- 1998
- Baths:
- 4.00
- MLS#:
- 240007734
ADDITIONAL INFORMATION
Sellers offering a 2-1 buy down for a conventional or VA loan, potentially a 4% starting interest rate, an approximate $16,000 value towards buyerâ??s interest rate. Call the listing agent for more information. Welcome to this stunning luxury residence nestled in the prestigious Southwest Vistas of Reno. This meticulously upgraded home spans over 4,000 square feet and blends modern amenities and elegant design.
$1,675,000
5745 Carl Dr Reno, NV 89511
- Type:
- Other
- Sq.Ft.:
- 2,380
- Status:
- Active
- Beds:
- 3
- Lot size:
- 2.5 Acres
- Year built:
- 2015
- Baths:
- 3.00
- MLS#:
- 240007103
ADDITIONAL INFORMATION
An architectural jewel in the south suburban foothills off of Mt. Rose Highway set on 2.5 acres with views of Mt. Rose and the Reno skyline. Mature designed landscape, on drip irrigation system, surrounds this beautiful home offering serenity and privacy. The main 1645 sqft. home is a single-level passive design centered around a cathedral-ceilinged open space that combines the kitchen, dining, and living area. The large south-facing windows with double stacked blinds and unobstructed views of Mt. Rose,
$789,000
970 Mirror Lake Drive Reno, NV 89511
- Type:
- Other
- Sq.Ft.:
- 1,828
- Status:
- Active
- Beds:
- 4
- Lot size:
- 0.17 Acres
- Year built:
- 1989
- Baths:
- 2.00
- MLS#:
- 240006899
ADDITIONAL INFORMATION
Location! Location! Location! Stunningly remodeled single story on a sunny lot with lots of natural light, high ceilings and plenty of room for entertaining. This home boasts an open floorplan with 10-foot island with quartz countertops and stainless steel appliances, dazzling timeless tile work with custom glass shower doors, luxury vinyl plank flooring throughout the home. A master retreat with a walk-in shower and free-standing tub. This home is a must see and won't last long!
$1,050,000
6418 Bonde Farms Reno, NV 89511
- Type:
- Other
- Sq.Ft.:
- 2,243
- Status:
- Active
- Beds:
- 4
- Lot size:
- 0.15 Acres
- Year built:
- 2020
- Baths:
- 3.00
- MLS#:
- 240006239
ADDITIONAL INFORMATION
This newer-built semi-custom masterpiece is located in the vibrant heart of Reno, just outside of the Village at Rancharrah and just steps away from picturesque walking trails at Anderson Park and Bartley Ranch. This home offers an ideal blend of convenience and leisure.
$5,499,000
5885 Flowering Sage Ct Reno, NV 89511
- Type:
- Other
- Sq.Ft.:
- 7,203
- Status:
- Active
- Beds:
- 4
- Lot size:
- 1.05 Acres
- Year built:
- 2006
- Baths:
- 6.00
- MLS#:
- 240006230
ADDITIONAL INFORMATION
Welcome home, where modern elegance meets luxury living in Reno's coveted ArrowCreek neighborhood. This stunning estate offers an exquisite blend of classic sophistication and contemporary flair, creating a living experience like no other. This beautifully remodeled home in the "Reserve," is 7,203 sq.ft. of airy, open space. With 4 spacious bedrooms and 5.5 lavish bathrooms, plus a beautiful office with its own private bathroom, you'll find plenty of room to live, relax, and entertain.
$8,200,000
6025 Lake Geneva Drive Reno, NV 89511
- Type:
- Other
- Sq.Ft.:
- 9,691
- Status:
- Active
- Beds:
- 6
- Lot size:
- 1.06 Acres
- Year built:
- 1999
- Baths:
- 6.00
- MLS#:
- 240006016
ADDITIONAL INFORMATION
Elegance at its best! This meticulously kept home is located in the prestigious community of â??Montreux Golf and Country Clubâ??, a private manned gated community in Reno, Nevada.You will find an unparalleled blend of sophistication, comfort and functionality. It is nestled amongst the pine trees with a lush garden which provides a tranquil privacy. Upon entering the home you are transported to a true French country estate decorated primarily with French country antiques and hints of modern touches throughout.
$2,495,000
14245 Prairie Flower Ct. Reno, NV 89511
- Type:
- Other
- Sq.Ft.:
- 4,882
- Status:
- Active
- Beds:
- 4
- Lot size:
- 0.99 Acres
- Year built:
- 1999
- Baths:
- 4.00
- MLS#:
- 240005399
ADDITIONAL INFORMATION
One owner home. .99 acre with over 50 trees and mature landscaping. Dual full paver driveway. R/V boat and storage. Covered front porch. Built-in outdoor appliance masonry enclosure with Lynx BBQ and Napoli gas pizza oven. Backyard water feature remote on/off. Beautiful oversize gas firepit. Extended and tiled covered back patio. Separate covered and fenced dog run with garage access. New exterior rain gutters throughout. Oversized 3-car garage with epoxy flooring. 144 wine bottle Sub Zero refrigerator.
$1,189,995
5448 Side Saddle Trail Reno, NV 89511
- Type:
- Other
- Sq.Ft.:
- 2,616
- Status:
- Active
- Beds:
- 3
- Lot size:
- 0.14 Acres
- Year built:
- 2023
- Baths:
- 4.00
- MLS#:
- 240005077
ADDITIONAL INFORMATION
Indulge in the pinnacle of refined living with this exceptional opportunity to claim one of the final residences at Latigo in Rancharrah. Exemplifying superior craftsmanship and located in one of the most sought-after areas, this residence is a testament to your aspirations. Prepare to be captivated by the gourmet kitchen, boasting exquisite premium finishes, elevated with upgraded full-overlay white maple cabinets, and adorned with state-of-the-art JennAir stainless steel appliances. Seamlessly flowing
$925,000
9609 Lane Garrett Dr Reno, NV 89511
- Type:
- Other
- Sq.Ft.:
- 2,278
- Status:
- Active
- Beds:
- 4
- Lot size:
- 0.15 Acres
- Year built:
- 2020
- Baths:
- 3.00
- MLS#:
- 240005028
ADDITIONAL INFORMATION
Incredible location with astounding unobstructed views of the Sierra's. Gated community within Holcomb Ranch in this very new low maintenance home. Upon entering, you are greeted by a welcoming foyer that flows seamlessly into the main living areas. The interior is characterized by an open layout and abundant natural light, creating an airy and inviting atmosphere throughout the home. Equipped with many upgrades including an electric car charing station and electric for a hot tub.
$1,180,000
44 Campolina Street Reno, NV 89511
- Type:
- Other
- Sq.Ft.:
- 1,791
- Status:
- Active
- Beds:
- 2
- Lot size:
- 0.01 Acres
- Year built:
- 2024
- Baths:
- 3.00
- MLS#:
- 240006085
ADDITIONAL INFORMATION
Welcome to "lock and leave" low maintenance living at The Villas at Rancharrah. Building 25, Plan 1 opens onto the beautifully landscaped Paseo. This walk out unit is a convenient single level living plan featuring a spacious kitchen and great room at the heart of the home. Spread out with dual primary ensuites with double sinks and generous sized walk-in closets. Take your morning cup of coffee on the patio and overlook the park for resort-style living.
$3,950,000
12955 Silver Wolf Reno, NV 89511
- Type:
- Other
- Sq.Ft.:
- 4,257
- Status:
- Active
- Beds:
- 4
- Lot size:
- 1.05 Acres
- Year built:
- 2021
- Baths:
- 5.00
- MLS#:
- 240004480
ADDITIONAL INFORMATION
The Fairway to Life. Itâ??s a testament to everything you want. New construction, panoramic views, single-story living, 60â?? RV parking, a colossal 2,743 square feet garage/workshop â?? an entertainers mecca. This rare, luxury opportunity, located in a coveted gated-community, is ready for one discerning buyer. With everything you could ever want, this distinguished home is your all-access pass to a remarkable life.
$1,799,900
14535 S Quiet Meadows Reno, NV 89511
- Type:
- Other
- Sq.Ft.:
- 4,093
- Status:
- Active
- Beds:
- 4
- Lot size:
- 0.4 Acres
- Year built:
- 1999
- Baths:
- 4.00
- MLS#:
- 240004387
ADDITIONAL INFORMATION
Welcome to this exquisite custom-built home, ideally positioned on a prominent corner lot within the prestigious Saddlehorn neighborhood. This stunning property boasts a breathtaking facade with a blend of contemporary and classic architectural elements, surrounded by large lawns and mature trees that enhance its tremendous curb appeal. As you step inside, you're greeted by a spectacular marble tile entry leading to a...
$2,125,000
43 Campolina Street Reno, NV 89511
- Type:
- Other
- Sq.Ft.:
- 3,165
- Status:
- Active
- Beds:
- 3
- Lot size:
- 0.01 Acres
- Year built:
- 2023
- Baths:
- 4.00
- MLS#:
- 240004547
ADDITIONAL INFORMATION
This two-level plan is our largest, offering a jaw dropping open great room and Kitchen, many of which have surrounding mountain views. Contemporary Architectural Design with High End finishes: standard. Also featured are three oversized bedrooms with en-suite baths and dedicated elevator. This residence includes ample entertaining and office space to suit your every need. Enjoy your own personal roof top terrace off the third floor so you can take in those Reno sunsets. Building 24, Plan 2.
$2,399,999
5730 Flowering Sage Trail Reno, NV 89511
- Type:
- Other
- Sq.Ft.:
- 5,473
- Status:
- Active
- Beds:
- 5
- Lot size:
- 0.52 Acres
- Year built:
- 2011
- Baths:
- 7.00
- MLS#:
- 240004047
ADDITIONAL INFORMATION
Spacious luxury in The Reserve at ArrowCreek! Versatile living abounds with this expansive, yet comfortable floorplan. Enjoy main-level living, enhanced by a Home Theater, Wine Room, Wet Bar, dedicated Office, and multiple flex spaces to suit your lifestyle. Upscale KitchenAid appliances, heated floors in Primary Bath, oversized 5-Car Garage, and much more. Outdoor living beckons with abundant patio options, fire and water features, and a fully-fenced backyard. Sensational mountain and valley views!
$975,000
13435 Fieldcreek Reno, NV 89511
- Type:
- Other
- Sq.Ft.:
- 2,755
- Status:
- Active
- Beds:
- 4
- Lot size:
- 0.5 Acres
- Year built:
- 1991
- Baths:
- 3.00
- MLS#:
- 240003802
ADDITIONAL INFORMATION
Beautiful home located in the desirable Fieldcreek area , very close to Wolf Run Golf Course.Features a wonderful open floor Plan perfect for family dinners or entertaining. Formal Livingroom, dining room,4 large bedrooms The outside of the home is completely landscaped Large covered deck in the Back yard with a beautiful yard. The front entry has a great patio area to sit and enjoy the view..
$4,985,000
11255 Boulder Glen Way Reno, NV 89511
- Type:
- Other
- Sq.Ft.:
- 5,640
- Status:
- Active
- Beds:
- 4
- Lot size:
- 2.03 Acres
- Year built:
- 2024
- Baths:
- 6.00
- MLS#:
- 240003398
ADDITIONAL INFORMATION
Welcome home to modern luxury, privacy and panoramic views. This custom crafted home fuses elegant country living with Tahoe rooted craftsmanship. Built upon the highest parcel in Pecetti Ranch Estates, views can be enjoyed from every vantage point. The home features 4 bedrooms, 5.5 baths, an office, a rec room and a bonus loft. The two story home is 5,640 sq.ft. on 2.03 acres backing up to an equestrian trail.

TThe information being provided by NNRMLS is for the consumer’s personal, non-commercial use and may not be used for any purpose other than to identify prospective properties the consumer may be interested in purchasing. Property information and certain information contained herein is derived from information which is the licensed property of and copyrighted by NNRMLS. Information is deemed reliable but is not guaranteed. Copyright 2025, of the Northern Nevada Regional Multiple Listing Service MLS. All rights reserved.
Reno Real Estate
The median home value in Reno, NV is $494,500. This is lower than the county median home value of $507,300. The national median home value is $338,100. The average price of homes sold in Reno, NV is $494,500. Approximately 45.33% of Reno homes are owned, compared to 48.57% rented, while 6.09% are vacant. Reno real estate listings include condos, townhomes, and single family homes for sale. Commercial properties are also available. If you see a property you’re interested in, contact a Reno real estate agent to arrange a tour today!
Reno, Nevada 89511 has a population of 259,913. Reno 89511 is less family-centric than the surrounding county with 23.78% of the households containing married families with children. The county average for households married with children is 29.62%.
The median household income in Reno, Nevada 89511 is $67,557. The median household income for the surrounding county is $74,292 compared to the national median of $69,021. The median age of people living in Reno 89511 is 36.4 years.
Reno Weather
The average high temperature in July is 90.6 degrees, with an average low temperature in January of 23.7 degrees. The average rainfall is approximately 8.9 inches per year, with 21.9 inches of snow per year.

