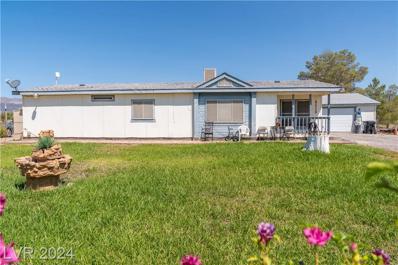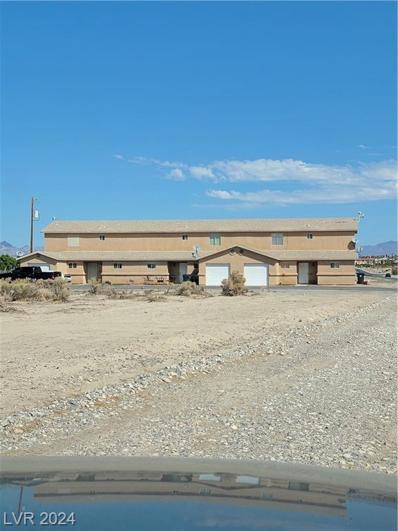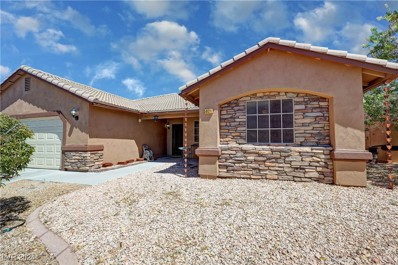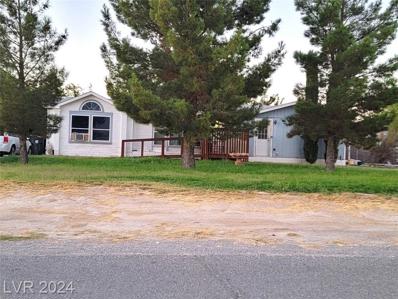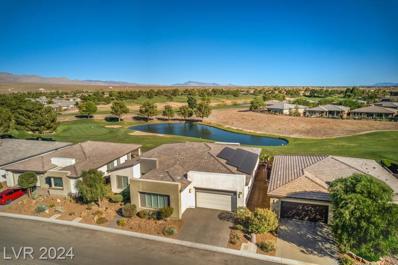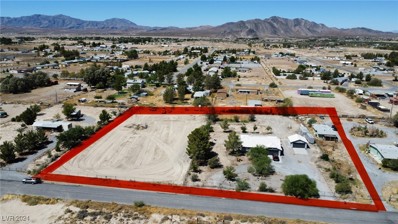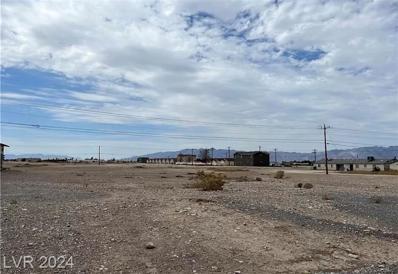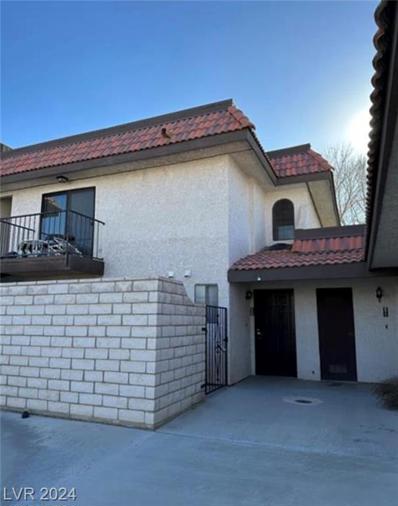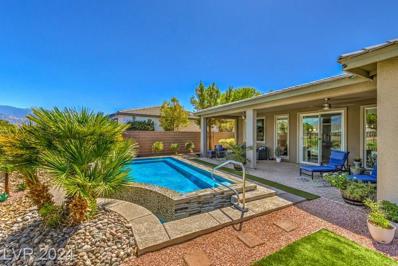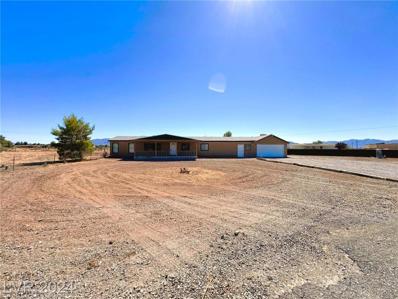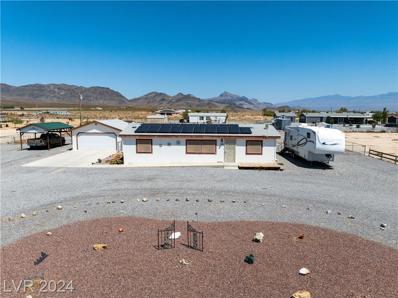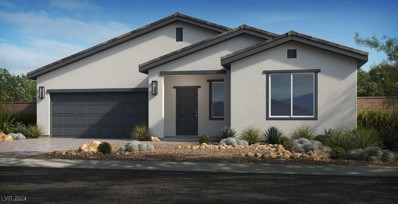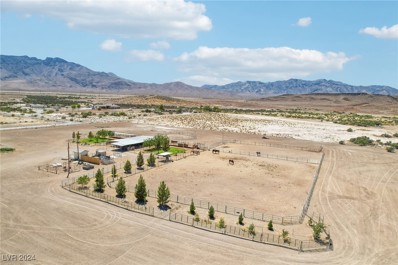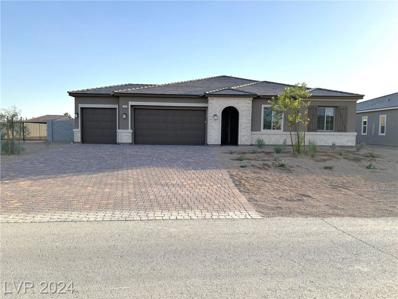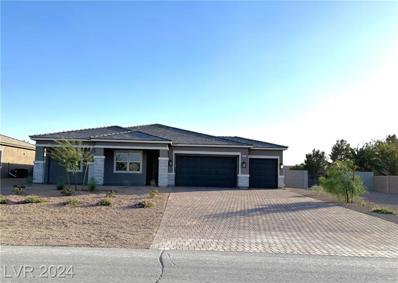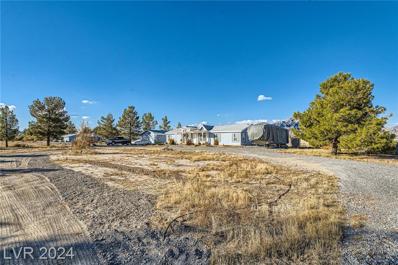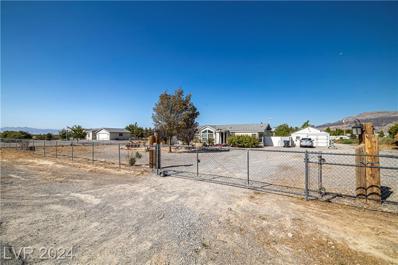Pahrump NV Homes for Sale
- Type:
- Manufactured Home
- Sq.Ft.:
- 2,007
- Status:
- Active
- Beds:
- 3
- Lot size:
- 1.2 Acres
- Year built:
- 1993
- Baths:
- 2.00
- MLS#:
- 2612143
- Subdivision:
- Rancho Del Sol U1
ADDITIONAL INFORMATION
Cute, quaint property on over an acre of land! This home boasts an open living room and dining area with a second separate dining room. Kitchen offers stainless steel appliances, lots of cabinets for storage and natural lighting. The main home has 3 bedrooms, 2 bathrooms, separate laundry room and a storage/office area. Additional bedroom, bath, kitchen and living area located in the 640 sq. ft. casita. The backyard is beautifully landscaped with pavers, turf, fruit trees and so much more! Chicken coops do not convey with property. Don't let this one slip by, it won't be on the market long!
- Type:
- Triplex
- Sq.Ft.:
- 5,844
- Status:
- Active
- Beds:
- n/a
- Lot size:
- 0.23 Acres
- Year built:
- 2007
- Baths:
- MLS#:
- 2611675
- Subdivision:
- Calvada Valley U3
ADDITIONAL INFORMATION
Great triplex with larger units in Pahrump ready for it's new owner. All units 3 bed/2.5 bath units at 1948 sqft each with in unit laundry and a one car garage. Plenty of parking space out front. Great return possibility. Recently upgraded flooring in 2 of the units. Highly desirable location.
- Type:
- Single Family
- Sq.Ft.:
- 1,921
- Status:
- Active
- Beds:
- 3
- Lot size:
- 0.13 Acres
- Year built:
- 2006
- Baths:
- 2.00
- MLS#:
- 2611508
- Subdivision:
- Richland Estates
ADDITIONAL INFORMATION
This single-level, 3-bedroom, well-maintained home in up-&-coming Pahrump is a Must See. Spacious Livingroom with vaulted ceilings. Open Kitchen-Dining-area with Granite Counter-tops & like-new Stainless Steel Appliances is perfect for the aspiring home-chef or entertainer; with island, breakfast bar, & full pantry. Take the party outside to your fenced yard, watch the sunset colors light up the desert sky from the covered patio, & grill up dinner on the Built-in BBQ. Large Primary Bedroom with ensuite bath includes a shower & lots of closet space. Additional full bath with tub in Hallway. Central AC to keep cool was replaced July 2018. Home repainted inside & out 2023. Laundry Room, Bathrooms, Kitchen & Pantry flooring replaced March 2023. Storage shed in backyard also stays with home. Close to Shopping, Schools, Parks, Restaurants, & tons of outdoor activities/wildlife.
- Type:
- Manufactured Home
- Sq.Ft.:
- 1,468
- Status:
- Active
- Beds:
- 3
- Lot size:
- 0.48 Acres
- Year built:
- 1995
- Baths:
- 2.00
- MLS#:
- 2611393
- Subdivision:
- Cottonwoodshafen Rch Ph1
ADDITIONAL INFORMATION
Welcome to this charming 3-bedroom, 2-bathroom manufactured home, ideally situated on a large lot in the Cottonwood community. This home offers a convenient and comfortable living space, featuring a walk-through kitchen that seamlessly connects to a shared dining areaâ??ideal for gatherings. The primary bedroom is thoughtfully separated from the other two bedrooms, providing a private retreat within the home. There are endless possibilities with this incredible opportunity for those looking to add their personal touch and create a dream space. With ample outdoor space and a serene setting, this property is a rare find with unlimited potential. Donâ??t miss out on the chance to make it your own!
- Type:
- Single Family
- Sq.Ft.:
- 2,592
- Status:
- Active
- Beds:
- 3
- Lot size:
- 0.46 Acres
- Baths:
- 4.00
- MLS#:
- 2611344
- Subdivision:
- Calvada Valley U4A
ADDITIONAL INFORMATION
CUSTOM NEW HOME - 3 Bedrooms, 4 bathroom Approx. 2592 sqft. on approximately .46 acres, Home Features , Large front porch & Huge Rear patio, Office / Den, Stone veneer exterior, Stamped concrete, Desert landscaping, Open floor plan, Two tone paint, Quartz counters, Slow close cabinets and drawers, Large primary bedroom and bathroom with dual head custom tile shower, Separate tub & Two Spacious walk-in closet, 3 car garage with utility sink, And a spectacular view of the surrounding mountains.
$275,000
2231 Deacon Street Pahrump, NV 89048
- Type:
- Manufactured Home
- Sq.Ft.:
- 1,512
- Status:
- Active
- Beds:
- 3
- Lot size:
- 1.1 Acres
- Year built:
- 1998
- Baths:
- 2.00
- MLS#:
- 2611148
- Subdivision:
- Calvada Valley U2
ADDITIONAL INFORMATION
Discover this charming 3 bedroom 2 bathroom property with over an acre of fully fenced land, perfect for those seeking space and versatility. This home features a spacious yard with RV parking with hookups and an RV carport, as well as a two-car carport and two shedsâ??ideal for a mini farm or outdoor adventures. Youâ??ll also appreciate the handy workshop shed for all your DIY projects, along with a mechanic's pit for vehicle maintenance. Located in a desirable neighborhood in Pahrump, youâ??re just minutes away from shopping, dining, and parks, offering the perfect balance of convenience and tranquility!
- Type:
- Single Family
- Sq.Ft.:
- 2,514
- Status:
- Active
- Beds:
- 3
- Lot size:
- 0.15 Acres
- Year built:
- 2018
- Baths:
- 3.00
- MLS#:
- 2610548
- Subdivision:
- Mt Falls Pa4C
ADDITIONAL INFORMATION
Nestled in the prestigious Ovation at Mountain Falls, this stunning 3-bedroom, 2.5-bath home has solar that's paid in full and offers breathtaking golf course and mountain views. The open-concept design flows seamlessly into a modern kitchen featuring elegant granite countertops, an electric range, and dual ovensâ??perfect for the home chef. Enjoy relaxing in the spacious living area or step outside to the covered patio, where you can soak in the serene surroundings. The primary suite boasts a luxurious en-suite bath, and with a 3-car garage, there's ample space for your vehicles and storage needs. Welcome home!
- Type:
- Single Family
- Sq.Ft.:
- 1,180
- Status:
- Active
- Beds:
- 2
- Lot size:
- 2.2 Acres
- Year built:
- 1997
- Baths:
- 2.00
- MLS#:
- 2610163
- Subdivision:
- Landmark
ADDITIONAL INFORMATION
** HORSE PROPERTY WITH CLEARED SIDE LOT (1650 LANDMARK AVE - PARCEL #: 036-025-09) INCLUDED IN SALE** CUSTOM STICK BUILT HOME ** ATTACHED 2 CAR GARAGE & DETACHED 2 CAR GARAGE! CLEAN HOME WELL MAINTAINED ** VIEWS ** SPACE FOR EVERYTHING & ANYTHING INCLUDING LIVESTOCK, HOMESTEADING, GARDENING, ETC *
- Type:
- Single Family
- Sq.Ft.:
- 1,959
- Status:
- Active
- Beds:
- 4
- Lot size:
- 1.1 Acres
- Year built:
- 1987
- Baths:
- 2.00
- MLS#:
- 2610033
- Subdivision:
- Mesa Oeste Estates U3
ADDITIONAL INFORMATION
DON'T MISS OUT ON THIS RARE TO FIND FULLY FENCED 1.1 ACRE LOT WITH MATURE TREES 3 BED 2 BATH AND 484 SQFT CASITA WITH AN ADDITIONAL FULL BATH. THIS HOME ALSO FEATURES UPGRADED CABINETS, GRANITE COUNTER-TOPS, UPGRADED VANITIES, STAINLESS STEEL Kitchen Appliances, Upgraded Interior/Exterior Light fixtures. Spacious Kitchen with Plenty of Cabinet Space. Premium Interior Paint, Upgraded Laminate Floors throughout house. THIS IS A MUST SEE HOME!!!
$374,900
1791 Upland Avenue Pahrump, NV 89048
- Type:
- Single Family
- Sq.Ft.:
- 1,385
- Status:
- Active
- Beds:
- 3
- Lot size:
- 0.2 Acres
- Year built:
- 1993
- Baths:
- 2.00
- MLS#:
- 2610235
- Subdivision:
- Calvada Valley U7
ADDITIONAL INFORMATION
DIVE INTO YOUR SPARKLING IN-GROUND FIBERGLASS POOL, RELAX IN THE JACUZZI UNDER THE STARS or ENJOY THE FIREPIT & COVERED PATIO AT YOUR VERY OWN PRIVATE OASIS IN PAHRUMP! Updated interior, Tons of usable outdoor space. SIDE YARD FEATURES SHIMMERING FULLY FENCED POOL & ABOVE GROUND HOT TUB. Greeted in living room by classic fireplace & abundant natural light. Entertainment center big enough for any TV, every shelf has an outlet. Wall mounted radio, speakers in every room for entertaining or working around the house. Kitchen has it all including an incredible view of the backyard & mountains. Stainless steel appliances, walk in pantry and breakfast bar for stools. Just beyond the dining area, step out into the spacious backyard with real grass. OVERSIZED PRIMARY BEDROOM with huge added sitting area, slider to backyard & pool, en suite bathroom w/dual vanity. 2 car garage with additional 3rd car space for storage, workshop or couch & TV. End lot on street, no rear neighbors-Prime Location!
- Type:
- Other
- Sq.Ft.:
- 3,376
- Status:
- Active
- Beds:
- n/a
- Lot size:
- 0.4 Acres
- Year built:
- 2024
- Baths:
- MLS#:
- 2610459
- Subdivision:
- Calvada Valley U7
ADDITIONAL INFORMATION
Don't miss out on this Brand New built Multi Family 4 units, 2 Duplex buildings. Each unit is 2 Bedrooms, 2 Full Bath and includes custom cabinets, quartz counters, Stainless Steel appliances including stove, microwave refrigerator, dishwasher and a separate laundry area. Ceiling fans in the living room and bedrooms. Luxury vinyl plank flooring throughout and carpet in the bedrooms. All units have the water and power are separately metered. Covered parking and sidewalk at entrance.
- Type:
- Townhouse
- Sq.Ft.:
- 1,257
- Status:
- Active
- Beds:
- 2
- Lot size:
- 0.02 Acres
- Year built:
- 1984
- Baths:
- 2.00
- MLS#:
- 2610418
- Subdivision:
- Mt Charleston Golf Estate Ph3
ADDITIONAL INFORMATION
Charming townhome located in the heart of Pahrump This is a two story, open floor plan with living-room complete with a cozy wood burning fire-place. Breakfast bar with dining area off kitchen overlooking the living area. Kitchen has granite counters, custom cabinets, a pantry and appliances. Sliding door opens up to a covered patio and overlooks Discovery park and you can be greeted by beautiful wild horses. Both bedrooms are upstairs and have a bathroom entry. The community is gated and has amenities such as an inground pool, covered parking, landscaping & trash pickup included in association dues. Each bedroom has attached balconies where you can sit and enjoy the mountain views. There is outside storage near the front entrance of the unit.
- Type:
- Single Family
- Sq.Ft.:
- 1,659
- Status:
- Active
- Beds:
- 2
- Lot size:
- 0.14 Acres
- Year built:
- 2018
- Baths:
- 2.00
- MLS#:
- 2609417
- Subdivision:
- Mt Falls Pa6
ADDITIONAL INFORMATION
This stunning 2-bed, 2-bath home in the exclusive Ovation at Mountain Falls community was formerly a model home, offering unparalleled luxury. The home boasts high-end finishes, an open-concept layout, and a modern kitchen with granite countertops. Watch the golfers tee off from the 8th hole while relaxing in the serene infinity pool that seamlessly blends with the scenic landscape. The spacious primary suite offers a tranquil retreat. The meticulously landscaped yard adds to the home's charm, creating an inviting outdoor space ideal for entertaining or unwinding after a long day. Experience elegance in this exceptional home, perfect for those seeking the ultimate in style and comfort.
- Type:
- Single Family
- Sq.Ft.:
- 2,352
- Status:
- Active
- Beds:
- 3
- Lot size:
- 0.46 Acres
- Year built:
- 2024
- Baths:
- 3.00
- MLS#:
- 2610169
- Subdivision:
- Calvada Valley U8B
ADDITIONAL INFORMATION
Gorgeous custom built with 2x6 studs, single story on 1/2 acre lot with oversized 3 car attached garage. Over 2,300 sq ft. Open floor plan with 10 ft ceilings and 8 ft doors. Gourmet chef kitchen with stainless steel appliances, custom cabinets, quartzite oversized island with 3" edges and pendant lighting. Living room with stone electric fireplace. Crown molding, lifeproof flooring and fixtures. Vanities with quartzite counters in all the bathrooms. Primary bathroom has an oversized walk-in shower and makeup vanity. Secondary bedroom with attached bathroom great for guests/family. Covered patio, block fence with RV gates and parking with hookups. Front entrance and driveway. Truly a must see!
- Type:
- Single Family
- Sq.Ft.:
- 2,352
- Status:
- Active
- Beds:
- 4
- Lot size:
- 0.46 Acres
- Year built:
- 2024
- Baths:
- 3.00
- MLS#:
- 2610168
- Subdivision:
- Calvada Valley U8B
ADDITIONAL INFORMATION
Gorgeous custom built with 2x6 studs, single story on 1/2 acre lot with oversized 3 car attached garage. Over 2,300 sq ft. Open floor plan with 10 ft ceilings and 8 ft doors. Gourmet chef kitchen with stainless steel appliances, custom cabinets, quartzite oversized island with 3" edges and pendant lighting. Living room with stone electric fireplace. Crown molding, lifeproof flooring and fixtures. Vanities with quartzite counters in all the bathrooms. Primary bathroom has an oversized walk-in shower and makeup vanity. Secondary bedroom with attached bathroom great for guests/family. Covered patio, block fence with RV gates and parking with hookups. Front entrance and driveway. Truly a must see!
- Type:
- Manufactured Home
- Sq.Ft.:
- 1,602
- Status:
- Active
- Beds:
- 4
- Lot size:
- 1.19 Acres
- Year built:
- 1987
- Baths:
- 2.00
- MLS#:
- 2609249
- Subdivision:
- Rancho Valley Estates
ADDITIONAL INFORMATION
Check out this amazing 1602 sqft 4 bed, 2 full baths, w/ 2 car garage all on 1.19 acres w/ a fully fenced backyard. This home features new flooring, new paint, new roof, and new AC all for an amazing price. All located at the end of a culdesac this home has a large covered porch, luxury vinyl planks through most of home, large living room w/ a custom decorative wood fireplace with hearth and mantle, larger kitchen w/ lots of cabinets and countertop space, large primary bedroom w/ walk in closet and bathroom w/ separate shower and tub, 3 good sized bedrooms on opposite side of home, and a separate laundry room w/ cabinets. Also connected to the home is an additional storage area and a 2 car garage w/ built in work bench. There is a lot of value in this home and it is a must see!
- Type:
- Single Family
- Sq.Ft.:
- 2,322
- Status:
- Active
- Beds:
- 3
- Lot size:
- 0.18 Acres
- Year built:
- 2020
- Baths:
- 3.00
- MLS#:
- 2609382
- Subdivision:
- Pleasant Valley U2
ADDITIONAL INFORMATION
**IMMACULATE MULTI-GEN PROPERTY WITH RV PARKING!** Well kempt Single story home complete with all the upgrades. 2 kitchens, 2 laundry rooms, 2 living areas! RV Parking area has space behind the gate and in front. Multiple Generation Suite (NextGen) includes a kitchenette w/ fridge, sink & microwave. Multi-gen has separate entrance. Stackable washer & dryer in the MultiGen suite are included w/ the sale. Main Kitchen has a large eat-in island perfect for entertaining, or cooking. Over sized pantry large enough to store more than just food! Tile throughout the main areas of the house makes cleaning a breeze. Primary Bedroom features a Walk-in Closet and a large bathroom with separate tub and shower and double vanity sinks. Covered patio is a great place to keep cool in the summer. Beautiful paver stone patios are the perfect place for activities or relaxing. Rear Yard is full block wall and has a large artificial turf area providing a terrific space for animals, kids and privacy.
$250,000
4640 W Dyer Road Pahrump, NV 89048
- Type:
- Manufactured Home
- Sq.Ft.:
- 1,056
- Status:
- Active
- Beds:
- 2
- Lot size:
- 0.92 Acres
- Year built:
- 2005
- Baths:
- 2.00
- MLS#:
- 2607242
- Subdivision:
- Golden Spring Ranch U3
ADDITIONAL INFORMATION
Amazing mountain views, peaceful area. Well maintained 2 bedroom, 2 full and 1 den. Front Livingroom. Ceiling fans thru out, split floor plan Circular driveway. Full RV hookup 30AMP. Nice cover porch for your relaxation time. Two car garage and 1 carport. Only by appointment.
$418,910
4490 E Brusca Way Pahrump, NV 89061
- Type:
- Single Family
- Sq.Ft.:
- 2,042
- Status:
- Active
- Beds:
- 3
- Lot size:
- 0.14 Acres
- Year built:
- 2024
- Baths:
- 2.00
- MLS#:
- 2608128
- Subdivision:
- Ovation At Mountain Falls
ADDITIONAL INFORMATION
REPRESENTATIVE PHOTOS ADDED. December Completion.The Sage floor plan at Ovation at Mountain Falls is the largest of the new offerings, boasting 2,042 sq. ft. of living space with 3 bedrooms, 2 bathrooms, and a 2-bay garage. The foyer opens to the second and third bedrooms, a bathroom, and an enclosed office. The open-concept gathering area, kitchen, and dining room create an ideal space for entertaining. The primary suite is situated in its own wing of the home, ensuring privacy. Structural options include: 8' interior doors, 12' center meet slider and 220v prewire in garage for car charger.
- Type:
- Single Family
- Sq.Ft.:
- 1,686
- Status:
- Active
- Beds:
- 3
- Lot size:
- 0.29 Acres
- Year built:
- 2006
- Baths:
- 2.00
- MLS#:
- 2608946
- Subdivision:
- Artesiahafen Ranch Phs#4
ADDITIONAL INFORMATION
Charming 3 bedroom 2 bath home on 1/3 acre lot in desirable community of Artesia. This spacious 1886 sqtft home is well cared for and move in ready. Features include livingroom with fireplace, kitchen with breakfast bar, walk in pantry, stainless appliances including refigerator, dining nook withdoor leading to beautifully landsacaped backyard, covered patio, mature fruit trees and shrubs, plus water feature. Spacious Primary bedoom has walk-in closet and shower with bench. Split floorplan has other 2 bedrooms at opposite end of home. Yard is an oasis in the desert. Lots of shade and lovely areas to sit relax and enjoy. 2 car garage, and RV gate. Nice laundry room with sink. Washer and dryer included with full price offer. Paid Solar panels are for water heater
$699,000
3750 Moapa Street Pahrump, NV 89048
- Type:
- Manufactured Home
- Sq.Ft.:
- 1,782
- Status:
- Active
- Beds:
- 3
- Lot size:
- 9.64 Acres
- Year built:
- 2004
- Baths:
- 2.00
- MLS#:
- 2608965
- Subdivision:
- Leon Ransom
ADDITIONAL INFORMATION
Stolen Pine Ranch ** Absolutely fantastic equestrian property with all horse amenities in place ** Approx. 10 acres of flat, meticulously kept and groomed land, fully fenced ** Private well ** 20 stalls ** Matted breezway mare motel with huge stalls ** Hay storage ** Tie & Shower racks ** Multiple tack rooms ** 2 pastures ** 200' X 150' arena with viewing bleachers & 150' x 90' warm up arena - these arenas can accommodate any discipline! ** 65' round pen ** Additional turn out and still plenty of extra space ** Incredible income potential ** 1,782sq ft 3 bedroom home ** Beautiful kitchen ** Great floor plan, main bedroom separate from the additional bedrooms ** Large laundry room ** 2 car garage ** New A/C ** New hot water heater ** Circular driveway ** Corner lot **
- Type:
- Single Family
- Sq.Ft.:
- 2,180
- Status:
- Active
- Beds:
- 3
- Lot size:
- 0.39 Acres
- Year built:
- 2024
- Baths:
- 2.00
- MLS#:
- 2610013
- Subdivision:
- Artesiahafen Ranch Phs#5
ADDITIONAL INFORMATION
* Brand New Richmond American Designer Home * - features include - 10' ceilings w/8' doors throughout, walk-in shower at primary bath, extended covered patio, garage service door, upgraded and add'l. insulation, solar conduit, soft water loop, add'l. windows, gourmet kitchen config. w/GE stainless-steel appliance pkg. w/pyramid hood, Premier maple cabinets w/painted linen finish, 42" kitchen uppers, and door hardware; upgraded quartz kitchen and bath countertops; tile backsplash at kitchen, upgraded stainless-steel kitchen sink and matte black faucet, add'l. lighting and ceiling fan prewires, upgraded matte black bath faucets and accessories, upgraded carpet and ceramic tile flooring throughout; two-tone interior paint, upgraded interior trim pkg., laundry sink and cabinets, + more!
- Type:
- Single Family
- Sq.Ft.:
- 2,210
- Status:
- Active
- Beds:
- 3
- Lot size:
- 0.39 Acres
- Year built:
- 2024
- Baths:
- 3.00
- MLS#:
- 2610005
- Subdivision:
- Artesiahafen Ranch Phs#5
ADDITIONAL INFORMATION
* Brand New Richmond American Designer Home * - features include - 10' ceilings w/8' doors throughout, walk-in shower at primary bath, tile surrounds at tubs/showers, center-meet sliding patio doors at great room, garage service door, upgraded and add'l. insulation, solar conduit, soft water loop, add'l. windows, gourmet kitchen config. w/GE stainless-steel appliance pkg. and pyramid hood, Premier maple cabinets w/painted linen finish, 42" kitchen uppers, and door hardware; nook cabinets, upgraded quartz kitchen and bath countertops; upgraded stainless-steel kitchen sink and matte black faucet, add'l. lighting and ceiling fan prewires, upgraded matte black bath faucets and accessories, upgraded carpet and ceramic tile flooring throughout; two-tone interior paint, upgraded interior trim pkg., + more!
- Type:
- Manufactured Home
- Sq.Ft.:
- 1,729
- Status:
- Active
- Beds:
- 4
- Lot size:
- 5.4 Acres
- Year built:
- 1997
- Baths:
- 2.00
- MLS#:
- 2608003
- Subdivision:
- Bell Vista U2
ADDITIONAL INFORMATION
Wow, over 5 wide open acres with spectacular panoramic mountain views. Plenty of room for all of your living needs and hobbies. This recently remodeled 4 bedroom home has exquisite modern finishes, sleek stainless appliances, quartz counters and new fixtures throughout. Remodel included new flooring, paint, cabinets, fixtures, and appliances! Nice set back from the street offers a tremendous amount of privacy. This home is all electric and has its own well and septic. Brand new pump house/ Utility shed. Detached 2 car garage makes a wonderful shop.
- Type:
- Manufactured Home
- Sq.Ft.:
- 1,522
- Status:
- Active
- Beds:
- 2
- Lot size:
- 1.2 Acres
- Year built:
- 2005
- Baths:
- 2.00
- MLS#:
- 2608117
- Subdivision:
- The Country Place Ii U3
ADDITIONAL INFORMATION
GREAT SINGLE-STORY HOME WITH 2 BEDROOMS, 2 FULL BATHROOMS, PLUS A DEN THAT CAN EASILY BE CONVERTED INTO A 3RD BEDROOM! KITCHEN FEATURES AN ISLAND, AMPLE COUNTERTOP AND CABINET SPACE, POT RACK, AND A LOVELY GARDEN WINDOW. DINING ROOM AREA CONNECTED TO THE KITCHEN. LARGE LIVING ROOM WITH VAULTED CEILINGS AND CEILING FANS THROUGHOUT. RV PARKING AND HOOKUPS, PLUS HOOKUPS FOR A POOL AND HOT TUB IN THE BBQ/PATIO AREA. DETACHED GARAGE AND LOTS OF FENCED-IN YARD SPACE. BACKYARD FEATURES A COVERED PATIO. WELL WAS RECENTLY REDUG AND HAS A NEW WATER HEATER!

The data relating to real estate for sale on this web site comes in part from the INTERNET DATA EXCHANGE Program of the Greater Las Vegas Association of REALTORS® MLS. Real estate listings held by brokerage firms other than this site owner are marked with the IDX logo. GLVAR deems information reliable but not guaranteed. Information provided for consumers' personal, non-commercial use and may not be used for any purpose other than to identify prospective properties consumers may be interested in purchasing. Copyright 2024, by the Greater Las Vegas Association of REALTORS MLS. All rights reserved.
Pahrump Real Estate
The median home value in Pahrump, NV is $355,000. This is higher than the county median home value of $319,000. The national median home value is $338,100. The average price of homes sold in Pahrump, NV is $355,000. Approximately 67.4% of Pahrump homes are owned, compared to 21.32% rented, while 11.28% are vacant. Pahrump real estate listings include condos, townhomes, and single family homes for sale. Commercial properties are also available. If you see a property you’re interested in, contact a Pahrump real estate agent to arrange a tour today!
Pahrump, Nevada has a population of 42,471. Pahrump is less family-centric than the surrounding county with 19.98% of the households containing married families with children. The county average for households married with children is 20.18%.
The median household income in Pahrump, Nevada is $53,743. The median household income for the surrounding county is $52,570 compared to the national median of $69,021. The median age of people living in Pahrump is 53.9 years.
Pahrump Weather
The average high temperature in July is 102 degrees, with an average low temperature in January of 30.9 degrees. The average rainfall is approximately 4.9 inches per year, with 0.4 inches of snow per year.
