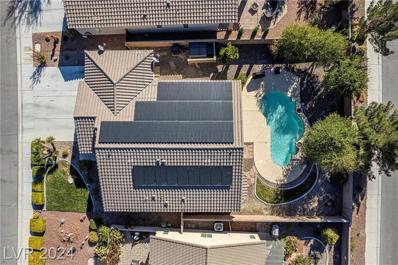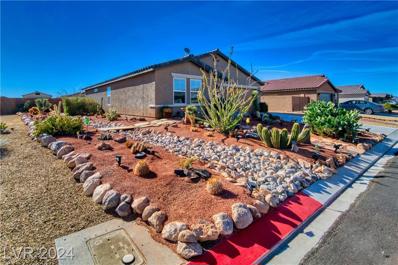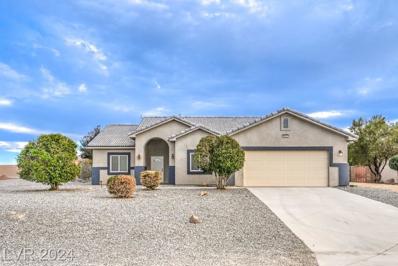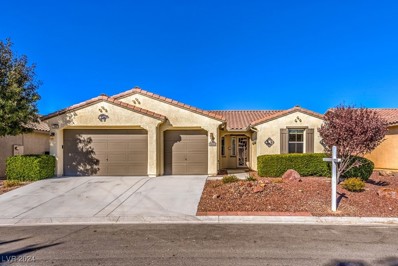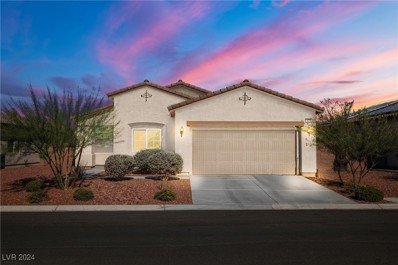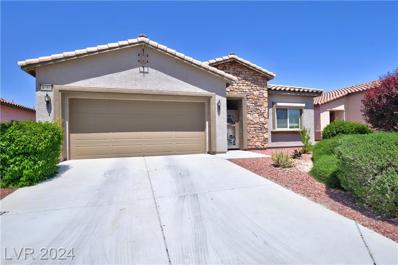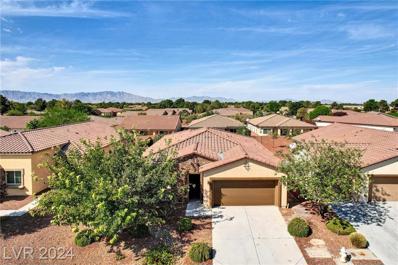Pahrump NV Homes for Sale
- Type:
- Single Family
- Sq.Ft.:
- 2,058
- Status:
- Active
- Beds:
- 4
- Lot size:
- 0.16 Acres
- Year built:
- 2006
- Baths:
- 2.00
- MLS#:
- 2641546
- Subdivision:
- Mt Falls Plan Area 1 P1
ADDITIONAL INFORMATION
This property is being offered as a fire sale, VACANT AND FULLY RENOVATED MOVE IN READY. Asset Protection Company has winterized plumbing. The managing member, who is a licensed real estate professional in the state of Nevada, is currently inactive but plans to reactivate their license upon the successful sale of properties prior to the upcoming bankruptcy court hearing. Additionally, the MLS fine of $4,566.67, issued for failure to provide listing images, has been paid in full. Looking forward to a smooth transaction. Like Butter.
- Type:
- Single Family
- Sq.Ft.:
- 1,460
- Status:
- Active
- Beds:
- 3
- Lot size:
- 0.17 Acres
- Year built:
- 2008
- Baths:
- 2.00
- MLS#:
- 2641107
- Subdivision:
- Mt Falls Pa4A U2
ADDITIONAL INFORMATION
Welcome to this charming one-story home located in the highly desirable Mountain Falls golf community - just 1 hour to Las Vegas! This spacious 3 bedroom, 2 full bath residence features a flex room that can be used as a 3rd bedroom, craft room, library, office, or home gym! The open-concept living room seamlessly flows into the kitchen, which boasts lovely stone countertops & all appliances are included in the sale. Enjoy LOW energy bills with an owned/paid off solar panel system! The home sits on a large premium lot with no rear neighbors, providing additional privacy & STUNNING mountain views from the back yard! Inside, you'll find upgraded plantation storm shutters, tiled floors, & new ceiling fans throughout. Step outside to the covered patio & relax in your private oasis. Residents of this beautiful community enjoy so many amenities including a newly renovated clubhouse, community pool, spa, exercise facility, restaurant, walking paths, & 18 hole golf course. Come see it today!
- Type:
- Single Family
- Sq.Ft.:
- 3,426
- Status:
- Active
- Beds:
- 3
- Lot size:
- 0.21 Acres
- Year built:
- 2007
- Baths:
- 3.00
- MLS#:
- 2638804
- Subdivision:
- Paradiso Villas U1
ADDITIONAL INFORMATION
Welcome home to this former model home in Mountain Falls with all of the updgrades! This home has a private pool/spa and has been freshly painted inside. This 3BR 3BA home is very functional with 2 of the bedrooms sharing a Jack and Jill full bathroom. The great room provides room for what your imagination will bring, yes a basketball hoop will fit! The flex space that has previously been used as office space from the model, has a mini split for heating and cooling. This home is ready for it's new owner. Call today to schedule your showing!
- Type:
- Single Family
- Sq.Ft.:
- 2,050
- Status:
- Active
- Beds:
- 3
- Lot size:
- 0.22 Acres
- Year built:
- 2022
- Baths:
- 3.00
- MLS#:
- 2638221
- Subdivision:
- Paradiso Villas U1
ADDITIONAL INFORMATION
"Stunning Mountain Falls home with 3 beds, 2.5 baths, plus a den, offering the best mountain views in the community. Spanning 2,050 sq ft, this home features a Kinetico whole-house filtration and RO system. Fully landscaped with low-maintenance artificial grass, soft water in the garage hose bib for car washing, and custom shutters throughout. Murals on walls may be effortlessly removed. 3-car garage. Enjoy Mountain Falls' exceptional amenities, including a golf course, on-site restaurant, residents' facility with three pools, a fully-equipped fitness center, and more. Schedule a time to see this beautiful home today!"
- Type:
- Single Family
- Sq.Ft.:
- 1,460
- Status:
- Active
- Beds:
- 2
- Lot size:
- 0.13 Acres
- Year built:
- 2008
- Baths:
- 2.00
- MLS#:
- 2638203
- Subdivision:
- Mt Falls Pa4A U1
ADDITIONAL INFORMATION
Charming 2-Bedroom Home with 1.75 Baths Plus Den in Mountain Falls - Discover contemporary living in this cozy home featuring 2 bedrooms, 1.75 baths, and a versatile den. Located in the desirable Mountain Falls community, this property boasts cute, modern décor and a low-maintenance landscapeâ??perfect for easy living.
- Type:
- Single Family
- Sq.Ft.:
- 2,297
- Status:
- Active
- Beds:
- 3
- Lot size:
- 0.3 Acres
- Year built:
- 2005
- Baths:
- 3.00
- MLS#:
- 2638168
- Subdivision:
- Artesiahafen Ranch Phs#2A
ADDITIONAL INFORMATION
Welcome to your dream home in Artesia! This beautiful, immaculate 3-bed, 2.5-bath residence spans 2,297 sq ft and offers breathtaking views of Mount Charleston. The brand new kitchen features white shaker cabinets, a white and gold quartz countertop, and new appliances including a stove, microwave, and dishwasher. The large primary bedroom features an ensuite bathroom with copper sinks and a walk-in shower. Enjoy a cozy sunken family room and a gorgeous backyard perfect for entertaining, complete with a pond and fountain. Nestled on a quiet cul-de-sac within a .30-acre lot, this home ensures privacy with its block wall enclosure. Experience tranquility and charm in the desirable Artesia community. Don't miss out on this exceptional property!
- Type:
- Single Family
- Sq.Ft.:
- 1,999
- Status:
- Active
- Beds:
- 2
- Lot size:
- 0.2 Acres
- Year built:
- 2021
- Baths:
- 3.00
- MLS#:
- 2636071
- Subdivision:
- Mt Falls Pa6
ADDITIONAL INFORMATION
Discover this approx. 1,999 sq ft gem in the gated golf course community of Mountain Falls, situated in the 55+ Ovations neighborhood. Tucked away in a quiet cul-de-sac, this home sits on one of the largest lots in the area, fully landscaped front and back with ample space to add a swimming pool. Inside, enjoy two generously sized primary suites, 2.5 baths, den and a modern kitchen featuring stainless steel appliances, granite countertops, and a center island perfect for entertaining. The open floor plan flows seamlessly to the expansive L-shaped covered patio, ideal for outdoor dining or relaxing while enjoying the serene surroundings. This home offers the perfect balance of privacy, luxury, and the benefits of a vibrant community lifestyle!
- Type:
- Single Family
- Sq.Ft.:
- 2,090
- Status:
- Active
- Beds:
- 3
- Lot size:
- 0.33 Acres
- Year built:
- 2024
- Baths:
- 3.00
- MLS#:
- 2635950
- Subdivision:
- Artesiahafen Ranch Phs#2A
ADDITIONAL INFORMATION
BRAND NEW, MODERN AND ABSOLUTELY BEAUTIFUL BUILD IN FAMOUS ARTESIA COMMUNITY! This beauty will not last long! This beautiful and spacious, 2,090 SQFT, 3 bedroom (2nd Master), 3 Bath, 3 car garage (8 ft high door) home can be yours. Full RV Hook up, 50 AMP! AND extra outlet in garage for electric car charging! Insulated and finished garage and garage doors with epoxy paint on the floor! Electric Fireplace in Living area, waterproof flooring thru out the home, 9 ft ceiling, 10ft raised in living area. Stainless steel appliances with refrigerator included! Pre plumbed water softener loop. Sink in laundry room. 8ft inside and outside doors (regular doors are 6.8 ft). Quartz countertops throughout the home. 2x6 construction exterior walls including garage. Fully fenced and gates are included!! Call me for a private showing.
- Type:
- Single Family
- Sq.Ft.:
- 1,875
- Status:
- Active
- Beds:
- 3
- Lot size:
- 0.33 Acres
- Year built:
- 2003
- Baths:
- 2.00
- MLS#:
- 2635326
- Subdivision:
- Artesiahafen Ranch Phs#1
ADDITIONAL INFORMATION
Discover your dream oasis in this beautifully maintained 3 bed/2 bth home in the beautiful Artesia community w/amazing mountain views. Enjoy tranquility and peace in this gorgeous backyard, perfect for outdoor entertaining and BBQing. Matching shed with power. Check out the extended back patio where you can watch your kids play or drink your favorite coffee under the misters. Inside, find modern upgrades like quartz countertops, beautiful backsplash & SS appliances*Primary bath upgraded w/beautiful walk-in shower*double sinks*extra cabinetry & large walk-in closet. Put your feet up in front of the stunning wood-burning, palos verde stone fireplace on chilly nights in front of the newly installed double doors that look out into your tree-shaded oasis of a private backyard*Home shows pride of ownership evident throughout*2x6 construction*Lots of upgrades have been made, too many to list*Don't miss this opportunity to make this lovely home yours! Enjoy rural living & short drive to Vegas.
- Type:
- Single Family
- Sq.Ft.:
- 2,357
- Status:
- Active
- Beds:
- 4
- Lot size:
- 0.35 Acres
- Year built:
- 2006
- Baths:
- 4.00
- MLS#:
- 2634517
- Subdivision:
- Artesiahafen Ranch Phs#2A
ADDITIONAL INFORMATION
Stunning 4 bedroom, 4 bath home w/thoughtful features & beautifully maintained. This home offers spacious living & elegant design. The luxurious primary suite features a built-in bar area & entertainment center, tray ceiling, new windows, his-&-hers walk-in closets, a large soaking tub, separate sink areas & a dedicated vanity area. The living room boasts built-in shelving & cozy fireplace, while the formal dining room includes a charming built-in hutch. The expansive kitchen is a chef's dream w/ ample counter space, trash compactor & water softener. A second bedroom w/an attached 1/2 bath is an ideal guest room or study, while 2 additional bedrooms share a full bath on the opposite side of the home. The laundry room w/ a sink, half bath, & direct access to the 2-car garage ensures convenience w/ an attached workshop & storage. Enjoy the fully landscaped front & backyard w/drip irrigation system. Plenty of space to relax or entertain. This home is move-in-ready. Don't miss out!
- Type:
- Single Family
- Sq.Ft.:
- 2,242
- Status:
- Active
- Beds:
- 4
- Lot size:
- 0.39 Acres
- Year built:
- 2023
- Baths:
- 3.00
- MLS#:
- 2635145
- Subdivision:
- Artesiahafen Ranch Phs#3
ADDITIONAL INFORMATION
Artesia custom built 4 bedroom single story on over 1/4 acre lot with 3 car attached garage with RV parking. Over 2,200sq ft. Open floor plan. Gourmet chef kitchen with top of the line stainless steel appliances, quartzite oversized island overlooking living and dining room great for entertaining. Lifeproof flooring, upgraded tile and fixtures throughout. Vanities with quartzite counters in all the bathrooms. Primary bathroom has an oversized walk-in shower. Laundry has a sink and cabinets. Covered patio and block fence. Must see!
- Type:
- Single Family
- Sq.Ft.:
- 2,110
- Status:
- Active
- Beds:
- 3
- Lot size:
- 0.19 Acres
- Year built:
- 2007
- Baths:
- 3.00
- MLS#:
- 2633689
- Subdivision:
- Tesora Pahrump P1
ADDITIONAL INFORMATION
Stunning home in the desirable Burson Ranch community! This 3-bedroom, 2.5-bath home offers a spacious layout with a loft space, perfect for an office or playroom. The luxurious primary suite features a walk-in shower, and an exceptionally large walk-in closet. The 3-car tandem garage with epoxy flooring includes a separate storage room, ideal for a workshop, studio, or any creative space you envision. The beautifully landscaped yard provides ample space to relax or entertain. Donâ??t miss out on this exceptional home â?? schedule a tour today!
- Type:
- Single Family
- Sq.Ft.:
- 1,173
- Status:
- Active
- Beds:
- 2
- Lot size:
- 0.16 Acres
- Year built:
- 2008
- Baths:
- 2.00
- MLS#:
- 2632697
- Subdivision:
- Mt Falls Pa4B U1
ADDITIONAL INFORMATION
Welcome to this fantastic 2-bedroom, 2 bath home in the heart of Pahrump, with stunning mountain views. Enjoy year-round relaxation in the heated in-ground pool with cascading waterfalls, cleaning pump & filtration system. Spacious master suite includes dual sinks, walk-in shower & direct access to a covered patio/ pool area. The kitchen is both functional & stylish with pantry, breakfast bar, eating nook & elegant stone countertops. 3-car garage with bolted shelving & water softener. Modern conveniences abound: solar panels power the home, while a Ring camera system provides extra security. All appliances are included & shed on the property conveys with the sale. Outside, mature landscaping with smart irrigation keeps the yard looking lush and low-maintenance. Located in a community with outstanding amenities, including a driving range, 3 pools, full gym, fitness studio, spa, park & rec roomâ??this home offers a lifestyle of comfort and luxury.
- Type:
- Single Family
- Sq.Ft.:
- 1,753
- Status:
- Active
- Beds:
- 3
- Lot size:
- 0.19 Acres
- Year built:
- 2018
- Baths:
- 2.00
- MLS#:
- 2632134
- Subdivision:
- Tesora Pahrump P2
ADDITIONAL INFORMATION
Welcome to this beautifully appointed home! The kitchen shines with maple cabinets, granite countertops, stainless steel appliances, and easy-to-clean tile flooring, making it both functional and stylish. The spacious master bathroom includes a luxurious glass-enclosed walk-in shower. Out front, you'll find a fully desert-landscaped yard with stunning cacti and a decorative rock riverbed, creating a low-maintenance and visually appealing entrance. The backyard features a full-length covered patio, ideal for outdoor entertaining, surrounded by desert landscaping and fruit trees for added beauty. Additionally, there's a Tough Shed in the back, offering ample storage or workshop space. Call today for your personal tour!!!
- Type:
- Single Family
- Sq.Ft.:
- 1,751
- Status:
- Active
- Beds:
- 3
- Lot size:
- 0.33 Acres
- Year built:
- 2014
- Baths:
- 3.00
- MLS#:
- 2632479
- Subdivision:
- Artesiahafen Ranch Phs#2A
ADDITIONAL INFORMATION
Welcome to this Artesia beauty with a great additional garage!! This home features a desirable split floor plan of 3BR 2BA (plus an additional room in the rear garage)! Kitchen and living space are open to one another providing a intimate feel with family. The kitchen has granite counter tops and tile flooring throughout. Fully landscaped front and rear with low maintenance vegetation.
- Type:
- Single Family
- Sq.Ft.:
- 3,166
- Status:
- Active
- Beds:
- 4
- Lot size:
- 0.2 Acres
- Year built:
- 2019
- Baths:
- 3.00
- MLS#:
- 2631667
- Subdivision:
- Tesora Pahrump P1
ADDITIONAL INFORMATION
Over 100K in upgrades listed 15K below appraised value! Experience luxury living in this meticulously upgraded home, designed with no expense spared. Originally intended as the owners' forever home, it boasts a range of high-end features. Enjoy the expansive backyard oasis with a sparkling pool, a built-in BBQ, and a gazebo, perfect for entertaining. Enhanced Living Spaces: The home includes two custom electric fireplaces, adding warmth and elegance. Ultimate Garage: The 3-car garage features 8ft clearance and an entertainment center with four big screen TVs. Media and Sound: The loft has been transformed into a state-of-the-art media room complete with a projector. The entire home is wired for sound, extending to the bathrooms and the backyard for a seamless audio experience. Don't miss this exceptional property that blends comfort, style, and modern conveniences. If that is not enough this home has RV parking with 50amp hook ups, water and dumping! This home is a dream come true.
$419,900
5860 Alfano Avenue Pahrump, NV 89061
- Type:
- Single Family
- Sq.Ft.:
- 1,977
- Status:
- Active
- Beds:
- 3
- Lot size:
- 0.17 Acres
- Year built:
- 2006
- Baths:
- 3.00
- MLS#:
- 2631028
- Subdivision:
- Mt Falls Plan Area 1 P1
ADDITIONAL INFORMATION
Welcome to your dream home in Tramonto at Mountain Falls! This 3-bedroom, 2.5-bathroom retreat spans 1,977 sq ft and offers stunning golf course views. The open floor plan connects spacious living, dining, and kitchen areas, perfect for entertaining. Step into the expansive backyard, complete with a covered patio and hot tub, ideal for relaxation. With a 3-car garage, ample natural light, and modern finishes, this home blends comfort with luxury in an exceptional community setting. Enjoy serene golf course living with all the amenities Mountain Falls has to offer!
- Type:
- Single Family
- Sq.Ft.:
- 1,988
- Status:
- Active
- Beds:
- 3
- Lot size:
- 0.18 Acres
- Year built:
- 2017
- Baths:
- 2.00
- MLS#:
- 2630561
- Subdivision:
- Tivoli
ADDITIONAL INFORMATION
Stunning mountain views are just one highlight of this turnkey one-story home in the desirable Mountain Falls golf community! This pristine property has 3 bedrooms, 2 full baths, & a split floorplan separating the spare bedrooms from the primary one. The open plan is truly ideal for entertaining. The chefs kitchen has full view of dining and great rooms, and comes complete with granite countertops, island, pantry, stainless steel appliances, and plenty of cabinet storage space. The convenient office or den for those working from home, or just wanting added useful space. New window blinds throughout! 3 car garage offers plenty of space for cars, home hobbies, & storage. Private yard has large and long covered patio with great views & low-maintenance landscaping. Enjoy added security with wrought iron gate at entry to home. Low HOA fees pay for a residents clubhouse with a full gym, 3 pools, a beautiful 18 hole golf course, restaurant, parks, & more! Call today for a showing!
- Type:
- Single Family
- Sq.Ft.:
- 2,057
- Status:
- Active
- Beds:
- 3
- Lot size:
- 0.33 Acres
- Year built:
- 2024
- Baths:
- 3.00
- MLS#:
- 2629836
- Subdivision:
- Artesiahafen Ranch Phs#2A
ADDITIONAL INFORMATION
Gorgeous Artesia custom built with 2x6 studs, single story on 1/2 acre lot with oversized 3 car attached garage. Over 2,000 sq ft. Open floor plan. Gourmet chef kitchen with top of the line stainless steel appliances, custom cabinets, quartzite oversized island and pendant lighting. Living room with stone electric fireplace. Crown molding, lifeproof flooring, upgraded tile and fixtures throughout. Vanities with quartzite counters in all the bathrooms. Primary bathroom has an oversized walk-in shower and makeup vanity. Secondary bedroom with attached bathroom great for guests/family. Covered patio! Truly a must see!
- Type:
- Single Family
- Sq.Ft.:
- 1,756
- Status:
- Active
- Beds:
- 3
- Lot size:
- 0.14 Acres
- Year built:
- 2021
- Baths:
- 2.00
- MLS#:
- 2629074
- Subdivision:
- Mt Falls Pa7
ADDITIONAL INFORMATION
Golf Course Paradise with Sweeping Mountain Views! Discover the epitome of luxury living in this barely-lived-in, single-story home nestled along the 15th hole of Mountain Falls golf course. Designed with an open floor plan, this home offers seamless indoor/outdoor living. Extended 12' multi-slide doors lead from the spacious living area to a covered patio, perfect for soaking in the serene surroundings. Every inch of this home exudes modern elegance, featuring top-tier upgrades throughout. Entertain with ease in the gourmet kitchen, showcasing quartz countertops, upgraded cabinetry, and a massive breakfast bar island great for gatherings. The 24x12 contemporary tile flooring adds a sophisticated touch.This home is part of a gorgeous community that delivers a true country club vibe, complete with access to a world-class golf course, a clubhouse, fitness center, and three pools. Experience the best of luxury living in a setting thatâ??s as beautiful as it is inviting.
- Type:
- Single Family
- Sq.Ft.:
- 1,533
- Status:
- Active
- Beds:
- 2
- Lot size:
- 0.14 Acres
- Year built:
- 2012
- Baths:
- 2.00
- MLS#:
- 2628894
- Subdivision:
- Mt Falls Pa4B U2
ADDITIONAL INFORMATION
Welcome to your dream home in the Entrata neighborhood of Mountain Falls community. This 2 bed, 2 bath + den boasts a Veneer stone front with custom security door. Enjoy well-maintained front and rear yards, Rolleden rolling shutters on all windows, and spacious guest bedroom. The kitchen features stainless steel appliances, an island with breakfast bar, and recessed lighting. Luxurious vinyl plank flooring graces the open living room, enhanced by upgraded fans. Experience resort-style amenities including clubhouse, pools, spa, fitness, and golf. Welcome to your new lifestyle of luxury and leisure!
- Type:
- Single Family
- Sq.Ft.:
- 1,533
- Status:
- Active
- Beds:
- 2
- Lot size:
- 0.16 Acres
- Year built:
- 2017
- Baths:
- 2.00
- MLS#:
- 2628851
- Subdivision:
- Mt Falls Pa1 P2-Tramonto
ADDITIONAL INFORMATION
Welcome to this charming and move-in-ready home located in the highly desirable Mountain Falls community of Pahrump! This beautiful residence has 2 bedrooms plus a versatile den, ideal for a home office, TV room or workout area. Step inside and be greeted by a spacious, open-concept great room that flows seamlessly into the kitchen and dining area â?? perfect for entertaining friends and family. The kitchen features a large center island/breakfast bar, granite countertops, sleek SS appliances, and ample upgraded cabinetry. With tile flooring throughout the main living areas, this home is easy to maintain! Outside, you'll find a large, fully enclosed backyard. As a Mountain Falls resident, you'll enjoy access to a clubhouse, sparkling pool/spa, fitness center, an 18-hole golf course, and a restaurant with scenic views. Living here feels like a year-round resort vacation! Donâ??t miss the opportunity to experience this lovely home â?? schedule your viewing today!
- Type:
- Single Family
- Sq.Ft.:
- 2,146
- Status:
- Active
- Beds:
- 4
- Lot size:
- 0.19 Acres
- Year built:
- 2008
- Baths:
- 3.00
- MLS#:
- 2626936
- Subdivision:
- Tesora Pahrump P1
ADDITIONAL INFORMATION
As soon as you step into the house it will feel like home! You are greeted with an open floor plan and tons of natural light. The kitchen is spacious and equipped with a pantry & ample cabinet space. LED lights and ceiling fans have been installed throughout the home for comfort. The spacious primary suite includes a walk in closet, and the primary bathroom has a separate tub & shower. The front of the home has a nice seating area. The backyard has been enhanced with a 40 ft covered patio and a retaining wall. On the side of the home you have RV parking, an RV gate, 15 amp power hook up, and a separation wall for privacy from the neighbor. The oversized garage has a lot of storage space and even includes an air conditioned craft room. There are so many great features you need to see!... WELCOME HOME!
- Type:
- Single Family
- Sq.Ft.:
- 2,352
- Status:
- Active
- Beds:
- 4
- Lot size:
- 0.46 Acres
- Baths:
- 3.00
- MLS#:
- 2626513
- Subdivision:
- Cottonwoodshafen Rch Ph2
ADDITIONAL INFORMATION
Gorgeous Cottonwoods custom built with 2x6 studs, single story on 1/2 acre lot with private well and oversized 3 car attached garage. Over 2,300 sq ft. Open floor plan with 10 ft ceilings and 8 ft doors. Gourmet chef kitchen with stainless steel appliances, custom cabinets, quartzite oversized island with 3" edges and pendant lighting. Living room with stone electric fireplace. Crown molding, lifeproof flooring, upgraded tile and fixtures throughout. Vanities with quartzite counters in all the bathrooms. Primary bathroom has an oversized walk-in shower and makeup vanity. Secondary bedroom with attached bathroom great for guests/family. Covered patio, block fence with RV gates and parking with hookups. Front entrance and driveway. Your own private well! Truly a must see!
- Type:
- Single Family
- Sq.Ft.:
- 2,338
- Status:
- Active
- Beds:
- 3
- Lot size:
- 0.18 Acres
- Year built:
- 2018
- Baths:
- 3.00
- MLS#:
- 2626227
- Subdivision:
- Mt Falls Pa4C
ADDITIONAL INFORMATION
This charming one-story home sits on the golf course with views of the 8th green and the lake. Ovation is a gated 55+ golf community with outstanding amenities including a pool, tennis courts, clubhouse and more! This 3 bedroom home is beautifully cared for with an open floor concept and an obvious pride of ownership! Step outside to a spacious patio for outdoor dining and relaxation while enjoying the peaceful ambiance of the golf course. The exterior was repainted summer 2024 and the patio has been upgraded to include an electronic privacy screen enclosure. The laundry room has new cabinets, home has new variable zone/speed thermostat and much more! This home is beautiful and the location is second to none!!

The data relating to real estate for sale on this web site comes in part from the INTERNET DATA EXCHANGE Program of the Greater Las Vegas Association of REALTORS® MLS. Real estate listings held by brokerage firms other than this site owner are marked with the IDX logo. GLVAR deems information reliable but not guaranteed. Information provided for consumers' personal, non-commercial use and may not be used for any purpose other than to identify prospective properties consumers may be interested in purchasing. Copyright 2024, by the Greater Las Vegas Association of REALTORS MLS. All rights reserved.
Pahrump Real Estate
The median home value in Pahrump, NV is $329,500. This is higher than the county median home value of $319,000. The national median home value is $338,100. The average price of homes sold in Pahrump, NV is $329,500. Approximately 67.4% of Pahrump homes are owned, compared to 21.32% rented, while 11.28% are vacant. Pahrump real estate listings include condos, townhomes, and single family homes for sale. Commercial properties are also available. If you see a property you’re interested in, contact a Pahrump real estate agent to arrange a tour today!
Pahrump, Nevada 89061 has a population of 42,471. Pahrump 89061 is less family-centric than the surrounding county with 19.34% of the households containing married families with children. The county average for households married with children is 20.18%.
The median household income in Pahrump, Nevada 89061 is $53,743. The median household income for the surrounding county is $52,570 compared to the national median of $69,021. The median age of people living in Pahrump 89061 is 53.9 years.
Pahrump Weather
The average high temperature in July is 102 degrees, with an average low temperature in January of 30.9 degrees. The average rainfall is approximately 4.9 inches per year, with 0.4 inches of snow per year.












