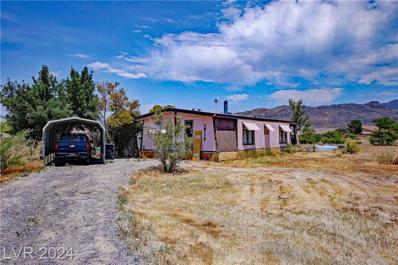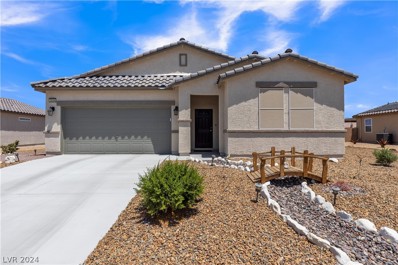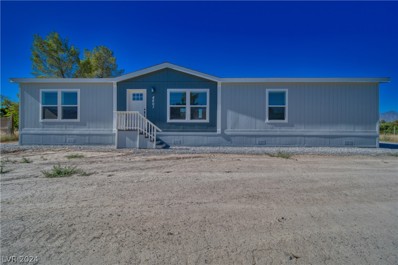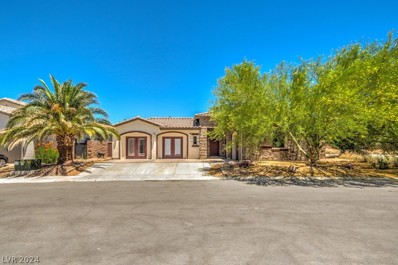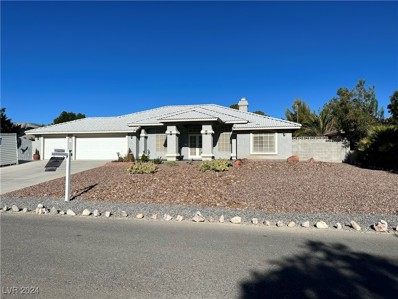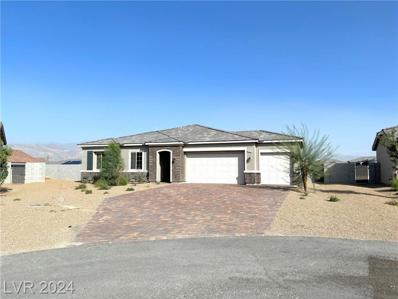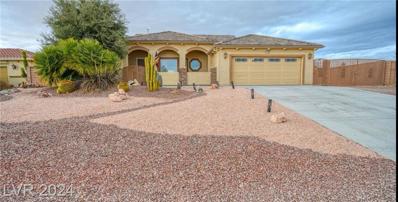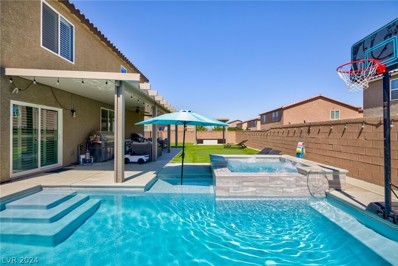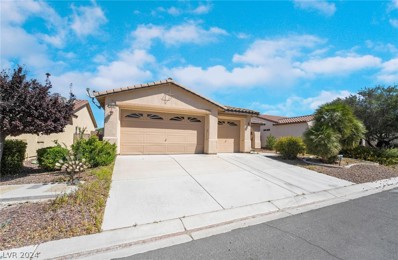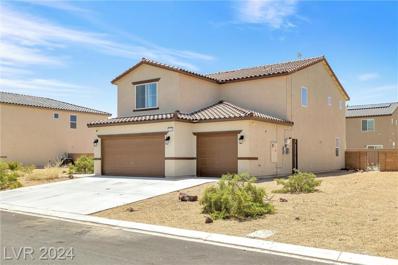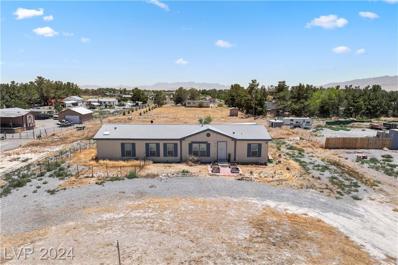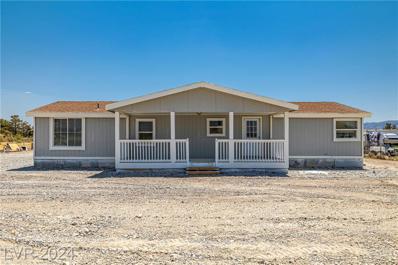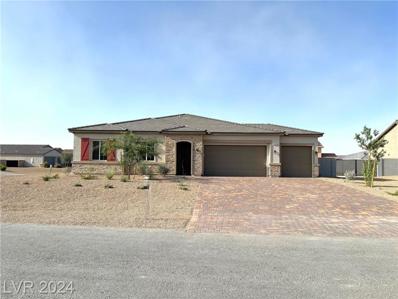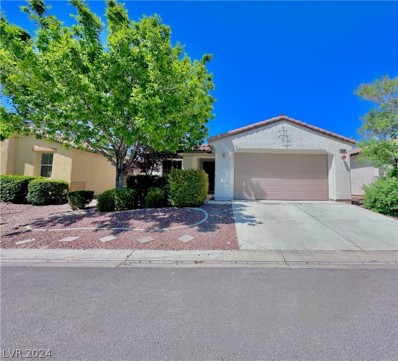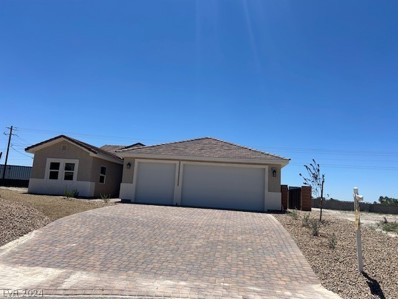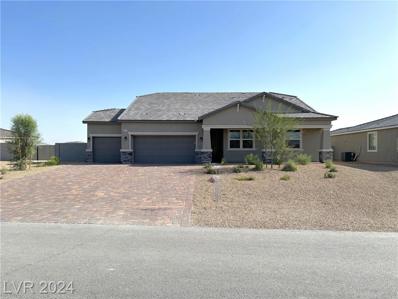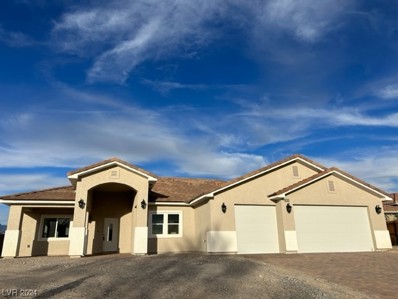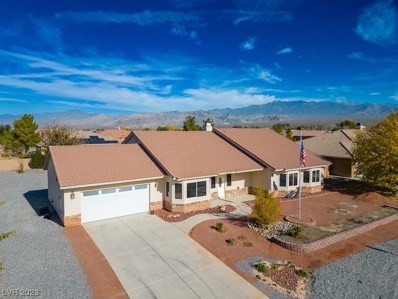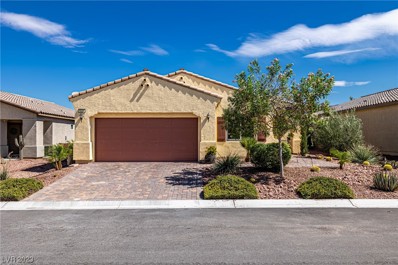Pahrump NV Homes for Sale
$181,900
5670 Manse Road Pahrump, NV 89061
- Type:
- Manufactured Home
- Sq.Ft.:
- 1,164
- Status:
- Active
- Beds:
- 2
- Lot size:
- 1.23 Acres
- Year built:
- 1979
- Baths:
- 2.00
- MLS#:
- 2599378
- Subdivision:
- Christensen Ros
ADDITIONAL INFORMATION
2 bedroom- 2 bath home with a mid century vibe. Stone fireplace and Cool built in bar and breakfast counter. Has a covered porch with Mt Charleston views. Great location for commuting to Las Vegas. 1-1/4 acre lot. Covering parking. Possibilities for this property are great. Would work well for an Airbnb for investors.
- Type:
- Single Family
- Sq.Ft.:
- 1,752
- Status:
- Active
- Beds:
- 3
- Lot size:
- 0.2 Acres
- Year built:
- 2020
- Baths:
- 2.00
- MLS#:
- 2598523
- Subdivision:
- Tesora Pahrump P2
ADDITIONAL INFORMATION
Welcome to this beautiful Beazer single-story home in the Pahrump Willows neighborhood! This floorplan, known as the 1752, offers a spacious layout & a comfortable living. Total square footage of 1752, this home provides ample space for you & your loved ones. One of the highlights of this home is the new ceiling fans throughout the property. These fans not only enhance the aesthetic appeal of the rooms but also provide a refreshing breeze during those warm summer days. Step outside, & you'll find a well-landscaped patio area. The landscaped patio offers a serene retreat where you can relax & enjoy the beauty of the outdoors. It provides the perfect setting for outdoor gatherings, BBQs, or simply enjoying a morning cup of coffee. With attention to detail and thoughtful design, this home offers the ideal combination of comfort & style. Don't miss out on the opportunity to make this place your own. Contact us today to schedule a visit & experience the charm of this Pahrump Willows home!
- Type:
- Manufactured Home
- Sq.Ft.:
- 1,580
- Status:
- Active
- Beds:
- 4
- Lot size:
- 1.1 Acres
- Year built:
- 2023
- Baths:
- 2.00
- MLS#:
- 2596903
- Subdivision:
- Green Saddle Ranch
ADDITIONAL INFORMATION
Welcome Home! Are you looking for a Southside home on a little over an acre of land and 4 bedrooms? You found it! This home has never been lived in. Offering 4 bedrooms with 2 full bathrooms is sure to please anyone needing space, a home office or have a lot of visitors. Off of the kitchen is a flex room that would be the perfect Butler pantry, coffee bar, or storage. The barn door makes the flex room and attached laundry room out of sight. Home has its own well and septic. Easy living! Come take a look and fall in love with this beauty!
- Type:
- Single Family
- Sq.Ft.:
- 3,426
- Status:
- Active
- Beds:
- 3
- Lot size:
- 0.21 Acres
- Year built:
- 2007
- Baths:
- 3.00
- MLS#:
- 2597846
- Subdivision:
- Paradiso Villas U1
ADDITIONAL INFORMATION
Welcome to this remarkable former model home in Mountain Falls with all of the upgrades! This home has a private pool/spa and has been freshly painted inside. This 3BR 3BA home is very functional with 2 of the bedrooms sharing a Jack and Jill full bathroom. The great room provides room for what your imagination will bring, yes a basketball hoop will fit! The flex space that has previously been used as office space from the model, has a new mini split for heating in cooling. This home is ready for it's new owner. Call today to schedule your showing!
- Type:
- Single Family
- Sq.Ft.:
- 1,980
- Status:
- Active
- Beds:
- 3
- Lot size:
- 0.3 Acres
- Year built:
- 2005
- Baths:
- 2.00
- MLS#:
- 2597476
- Subdivision:
- Artesiahafen Ranch Phs#4
ADDITIONAL INFORMATION
Welcome to this spacious 3-bedroom, 2-bathroom home in the desirable Artesia community! Built in 2005, this single-story residence offers 1,980 sq. ft. of living space on a spacious 13,068 sqft. lot. The home features a breakfast bar, a fireplace, and a primary bedroom with a walk-in shower and closet. Enjoy the striking backyard and spacious patio, perfect for entertaining. Additional highlights include a 3-car garage, desert landscaping, and community amenities such as a clubhouse, park, and playground. Donâ??t miss this opportunity to make this charming home yours! Call today for a private showing.
- Type:
- Single Family
- Sq.Ft.:
- 2,180
- Status:
- Active
- Beds:
- 3
- Lot size:
- 0.46 Acres
- Year built:
- 2024
- Baths:
- 2.00
- MLS#:
- 2597619
- Subdivision:
- Artesiahafen Ranch Phs#5
ADDITIONAL INFORMATION
* Brand New Richmond American Designer Home * - features include - 10' ceilings w/8' doors throughout, walk-in shower at primary bath, extended covered patio, garage service door, solar conduit, soft water loop, add'l. windows, gourmet kitchen config. w/GE stainless-steel appliance pkg. w/pyramid hood, Premier maple cabinets w/painted linen finish, 42" kitchen uppers, and door hardware; upgraded quartz kitchen and bath countertops; tile backsplash at kitchen, upgraded stainless-steel kitchen sink and matte black faucet, add'l. lighting and ceiling fan prewires, upgraded matte black bath faucets and accessories, upgraded carpet and ceramic tile flooring throughout; two-tone interior paint, upgraded interior trim pkg., laundry sink and cabinets, + more!
- Type:
- Single Family
- Sq.Ft.:
- 1,868
- Status:
- Active
- Beds:
- 3
- Lot size:
- 0.33 Acres
- Year built:
- 2006
- Baths:
- 2.00
- MLS#:
- 2595969
- Subdivision:
- Artesiahafen Ranch Phs#2A
ADDITIONAL INFORMATION
Welcome to this stunning single-story home in the desirable Artesia community! As you enter, you are greeted by an inviting open floor plan featuring 3 bedrooms, 2 baths, a spacious living room with fireplace and, soaring ceilings. The kitchen is equipped with modern appliances, ample counter space, storage cabinets, and is located adjacent to the dining area, making it easy to prep meals and entertain guests. Outdoor living space is abundant in the oversized rear yard featuring RV Parking, plenty of room for all your toys, plus outdoor cooking on the gas grill with included propane tank! The primary suite is a true oasis with a large walk-in closet and spa-like bathroom with dual sinks, soaking tub, and oversized walk-in shower. This home also features a 2-car garage with AC!
$515,000
3914 Weld Avenue Pahrump, NV 89061
- Type:
- Single Family
- Sq.Ft.:
- 3,166
- Status:
- Active
- Beds:
- 5
- Lot size:
- 0.2 Acres
- Year built:
- 2021
- Baths:
- 3.00
- MLS#:
- 2594880
- Subdivision:
- Tesora Pahrump P2
ADDITIONAL INFORMATION
Located in beautiful Pahrump, this stunning two-story house offers a host of luxurious features. Built in 2021, the home includes gated RV parking and a 3 car garage. The backyard is a private oasis, complete with a pool and spa, patio area, and putting green. The kitchen is equipped with quartz countertops, stainless steel appliances, an island, double oven, and recessed lighting. The spacious living room opens up to the kitchen, creating an inviting space for entertaining. With 5 bedrooms and a open loft area, the primary suite stands out, featuring a bathroom with double sinks, a separate shower, and a walk-in closet.
- Type:
- Single Family
- Sq.Ft.:
- 2,058
- Status:
- Active
- Beds:
- 3
- Lot size:
- 0.16 Acres
- Year built:
- 2006
- Baths:
- 2.00
- MLS#:
- 2594884
- Subdivision:
- Mt Falls Plan Area 1 P1
ADDITIONAL INFORMATION
BEAUTIFUL HOME IN THE COMMUNITY OF MOUNTAIN FALLS IN PAHRUMP , LUXUXY GOLF COURSE , 3 BED 2 BATH 2 CAR GARAGE, 2,058 SQ FT , 2 LARGE FAMILY ROOMS,
$455,000
3929 E Weld Avenue Pahrump, NV 89061
- Type:
- Single Family
- Sq.Ft.:
- 3,230
- Status:
- Active
- Beds:
- 5
- Lot size:
- 0.19 Acres
- Year built:
- 2020
- Baths:
- 3.00
- MLS#:
- 2594555
- Subdivision:
- Tesora Pahrump P2
ADDITIONAL INFORMATION
Welcome home to beautiful this 2-story, 5 bedroom, 3 bath Beazer built home located in the Enclave at Burson Ranch that is possibily eligible for the Home at Last program and USDA loan programs! On over an 8200 sf ft lot you'll LOVE the large yard for entertaining and front yard has meticulous desert landscaping, 3-car garage with enough room for a future RV Parking. Inside you'll notice the elevated 9 foot ceilings and open and airy layout, perfect for hosting. Kitchen boasts all stainless steel electric appliances, plenty of granite countertops, large center island with sink and plenty of seating. No need to share - primary suite features dual sinks and dual closets. Neighborhood amenities include pet park, common areas, and playground. Close Proximity Mountain Falls Golf Club (5 mins), Highway 160 (7 mins), walking trail, Kellogg Park, schools, shopping & much more! Come make this your home sweet home, it won't last long!
$290,000
4331 E McGraw Road Pahrump, NV 89061
- Type:
- Manufactured Home
- Sq.Ft.:
- 1,749
- Status:
- Active
- Beds:
- 4
- Lot size:
- 1.1 Acres
- Year built:
- 2001
- Baths:
- 2.00
- MLS#:
- 2592805
- Subdivision:
- Green Saddle Ranch
ADDITIONAL INFORMATION
Discover your dream home on a picturesque 1.1-acre lot, offering an idyllic blend of country living and modern comforts. This charming property boasts a spacious four-bedroom layout, highlighted by a huge primary bedroom complete with a luxurious primary bathroom featuring a walk-in shower and a stylish vessel sink. The home includes a total of two well-appointed bathrooms, ensuring convenience for all residents. Each bedroom is equipped with ceiling fans, enhancing comfort throughout the year. Outside, you'll find a large shed in the backyard, perfect for use as a workshop, along with two conex boxes providing ample extra storage space. The pull-through driveway adds a practical touch, while the large paved patio is ideal for outdoor gatherings and relaxation. The fenced-in backyard offers privacy and a secure area for you and your pets to play. Embrace the beauty and tranquility of country living in this exceptional property.
- Type:
- Manufactured Home
- Sq.Ft.:
- 1,356
- Status:
- Active
- Beds:
- 3
- Lot size:
- 1.1 Acres
- Year built:
- 1989
- Baths:
- 2.00
- MLS#:
- 2590544
- Subdivision:
- Green Saddle Ranch
ADDITIONAL INFORMATION
FULLY remodeled manufactured home situated nicely on 1.1 acre. ZONED for HORSES. 1356 sq ft of charm! Offering 3 bedrooms each with a walk-in closet. Primary bedroom is separate from the others. The bathrooms have new vanities with quartz countertops, new toilets and unique tiled showers. Primary has a bathtub. NEW Vinyl Plank flooring throughout, NEW roof and NEW A/C. Full RV-Hookups in the back yard with freshly graded type 2 gravel leading up to it. NEW lighting, NEW fixtures, New doors, New interior paint/exterior paint. Relax on your covered front porch or the covered back deck and enjoy the beautiful desert sunsets. Yard is partially fenced and has PLENTY of room to park your Rec vehicles, bring your horses, plant your garden and make it your own PRIVATE OASIS! Zoned RE-1. **NOT IN A FLOOD ZONE** Back on the market, buyer wasn't able to perform.
- Type:
- Single Family
- Sq.Ft.:
- 2,180
- Status:
- Active
- Beds:
- 3
- Lot size:
- 0.36 Acres
- Year built:
- 2024
- Baths:
- 2.00
- MLS#:
- 2588971
- Subdivision:
- Artesiahafen Ranch Phs#5
ADDITIONAL INFORMATION
* Brand New Richmond American Designer Home * - features include - walk-in shower at primary bath, extended covered patio, 10' ceilings w/8' doors throughout, garage service door, solar conduit, soft water loop, add'l. windows, gourmet kitchen config. w/GE stainless-steel appliance pkg.w/pyramid hood, Premier maple cabinets w/painted linen finish, 42" kitchen uppers, and door hardware; upgraded quartz kitchen and bath countertops; upgraded stainless-steel kitchen sink and faucet, add'l. lighting and ceiling fan prewires, upgraded stainless-steel bath faucets and accessories, upgraded carpet and ceramic tile flooring throughout; two-tone interior paint, upgraded interior trim pkg., laundry sink and cabinets, + more!
- Type:
- Single Family
- Sq.Ft.:
- 1,772
- Status:
- Active
- Beds:
- 3
- Lot size:
- 0.13 Acres
- Year built:
- 2006
- Baths:
- 2.00
- MLS#:
- 2586531
- Subdivision:
- Mt Falls Pa2 P2 - Cascata
ADDITIONAL INFORMATION
Nestled in a prestigious highly desired golf course community this cozy 3bed/2-bath home spans 1772sqff of thoughtfully designed living space. Walk into the spacious open floor plan, kitchen offer brkfst bar, pantry & tons of cab. Space! Primary suite is perfectly situated away from other bds, for ultimate privacy. Landscaped front/back yards, serene views of MT.Charleston. Private Bckyrd oasis features covered patio ideal for entertaining separate deck easily to add a spa or pergola. 2car att.garage, ensuring ample space for vehicles & storage. *Community Perks include*Resort-Style Pool/Spa, perfect for leisure & relaxation*Stay active w/access to tbe fully-equipped gym*Enjoy exclusive access to the communityâ??s premier golf course*Dine in at the mouth watering Mnt.Falls grill room for delicious meals & beautiful waterscaping atmosphere. Come take a look at this highly sought-after golf course community home. Schedule a showing today & letâ??s make this your next HOME SWEET HOME!
- Type:
- Single Family
- Sq.Ft.:
- 2,005
- Status:
- Active
- Beds:
- 3
- Lot size:
- 0.32 Acres
- Year built:
- 2024
- Baths:
- 3.00
- MLS#:
- 2577381
- Subdivision:
- Artesiahafen Ranch Phs#2A
ADDITIONAL INFORMATION
NEW FINISHING THE FRONT LANDSCAPEING AT THE MOMENT. SEMI CUSTOM, CUL-DE-SAC LOT.RV PARKING WITH HOOK UPS AND GATED
- Type:
- Single Family
- Sq.Ft.:
- 2,210
- Status:
- Active
- Beds:
- 3
- Lot size:
- 0.35 Acres
- Year built:
- 2024
- Baths:
- 3.00
- MLS#:
- 2569300
- Subdivision:
- Artesiahafen Ranch Phs#5
ADDITIONAL INFORMATION
* Brand New Richmond American Designer Home * - features include - 10' ceilings w/8' doors throughout, tile surrounds at primary bath shower, center-meet sliding patio doors at great room, garage service door, solar conduit, soft water loop, add'l. windows, gourmet kitchen config. w/GE stainless-steel appliance pkg. and pyramid hood, Premier maple cabinets w/painted linen finish and 42" kitchen uppers; hall linen cabinets, upgraded quartz kitchen and mud room countertops; upgraded stainless-steel kitchen sink and faucet, add'l. lighting and ceiling fan prewires, upgraded stainless-steel bath faucets and accessories, upgraded carpet and ceramic tile flooring throughout; two-tone interior paint, upgraded interior trim pkg., + more!
- Type:
- Single Family
- Sq.Ft.:
- 2,242
- Status:
- Active
- Beds:
- 4
- Lot size:
- 0.39 Acres
- Year built:
- 2023
- Baths:
- 3.00
- MLS#:
- 2554429
- Subdivision:
- Artesiahafen Ranch Phs#3
ADDITIONAL INFORMATION
NEW SEMI-CUSTOM HOME, RV PARKING , GATES, READY TO MOVE IN, FIRE PLACE CUSTOM SHOWER...
- Type:
- Single Family
- Sq.Ft.:
- 2,575
- Status:
- Active
- Beds:
- 3
- Lot size:
- 0.37 Acres
- Year built:
- 2003
- Baths:
- 3.00
- MLS#:
- 2545463
- Subdivision:
- Artesiahafen Ranch Phs#2A
ADDITIONAL INFORMATION
SELLER TO CREDIT $3000.00 FOR BACK FENCE .Plenty of room in this beautiful 3 bd, 2.5 bth, 2500SqFt home located in the peaceful Artesia community. Community scattered with parks and a clubhouse for residents use. All located on the South end of the valley with easy commuting routes to Las Vegas. The home's sprawling floor plan has turn after turn of convenient features with smart appliances decking out a beautiful kitchen. From a Formal Dinning Room and a large living room with a fireplace to the large master bath and enclosed patio flanking the main bedroom, Each bedrooms have outside entry .This house has what you need to settle in and make it your home for life!
- Type:
- Single Family
- Sq.Ft.:
- 1,765
- Status:
- Active
- Beds:
- 3
- Lot size:
- 0.14 Acres
- Year built:
- 2019
- Baths:
- 2.00
- MLS#:
- 2514155
- Subdivision:
- Mt Falls Pa7
ADDITIONAL INFORMATION
Gorgeous single story home with golf course frontage*Private backyard has unobstructed golf course and mountain views*Covered patio with an outdoor fireplace* Like-new Hot Tub*Extended pavers & low maintenance landscaping *No rear neighbors*Three bedroom two bathroom*Sliding doors to backyard slide all the way for indoor/outdoor living*Open concept*Wood-like tile throughout - carpet in bedrooms*Gourmet kitchen has new stainless steel appliances, quartz counters, breakfast bar/counter, island, upgraded backsplash & pull out shelves*Huge primary suite separate from others has 2 sinks, sliding doors to patio, ceiling fan, ¾ bath & oversized shower has drying area*Huge walk in closet has built-in safe*Two car garage has water softener and sink*Community features a clubhouse, golf, fitness center, pool, spa, recreation room, and more*Conveniently located near shopping, dining, entertainment & freeway access*

The data relating to real estate for sale on this web site comes in part from the INTERNET DATA EXCHANGE Program of the Greater Las Vegas Association of REALTORS® MLS. Real estate listings held by brokerage firms other than this site owner are marked with the IDX logo. GLVAR deems information reliable but not guaranteed. Information provided for consumers' personal, non-commercial use and may not be used for any purpose other than to identify prospective properties consumers may be interested in purchasing. Copyright 2024, by the Greater Las Vegas Association of REALTORS MLS. All rights reserved.
Pahrump Real Estate
The median home value in Pahrump, NV is $329,500. This is higher than the county median home value of $319,000. The national median home value is $338,100. The average price of homes sold in Pahrump, NV is $329,500. Approximately 67.4% of Pahrump homes are owned, compared to 21.32% rented, while 11.28% are vacant. Pahrump real estate listings include condos, townhomes, and single family homes for sale. Commercial properties are also available. If you see a property you’re interested in, contact a Pahrump real estate agent to arrange a tour today!
Pahrump, Nevada 89061 has a population of 42,471. Pahrump 89061 is less family-centric than the surrounding county with 19.34% of the households containing married families with children. The county average for households married with children is 20.18%.
The median household income in Pahrump, Nevada 89061 is $53,743. The median household income for the surrounding county is $52,570 compared to the national median of $69,021. The median age of people living in Pahrump 89061 is 53.9 years.
Pahrump Weather
The average high temperature in July is 102 degrees, with an average low temperature in January of 30.9 degrees. The average rainfall is approximately 4.9 inches per year, with 0.4 inches of snow per year.
