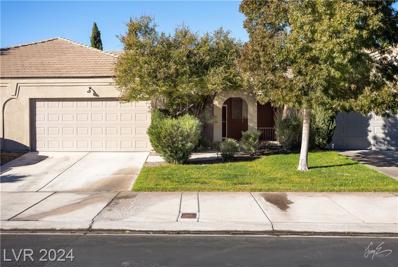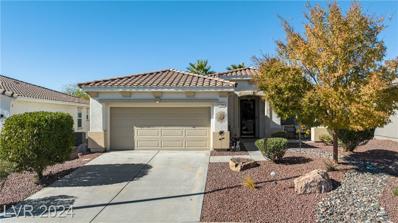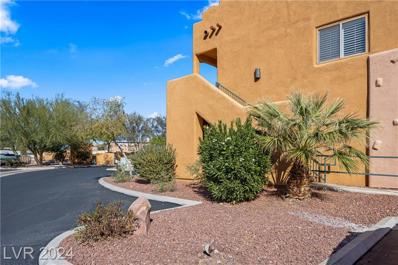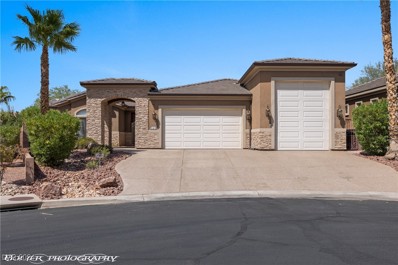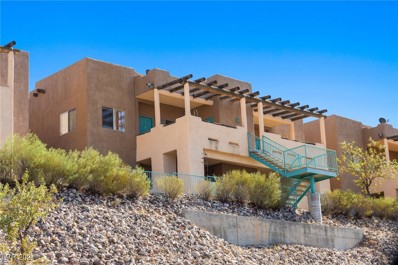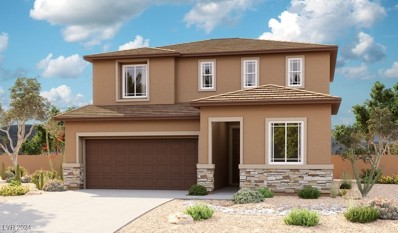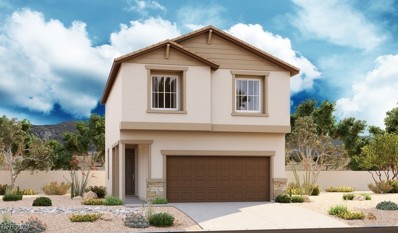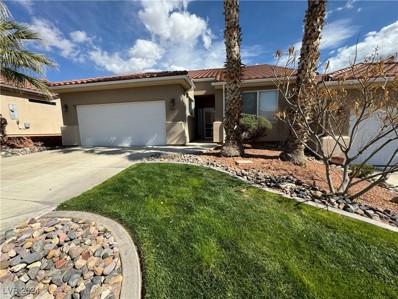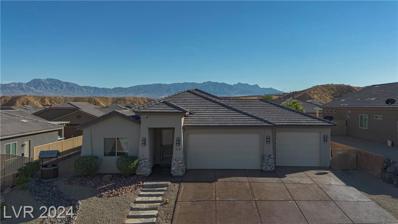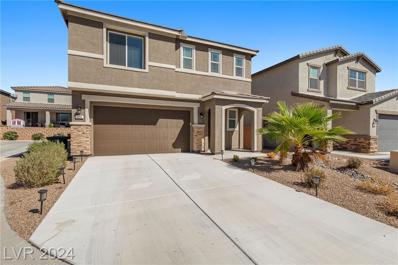Mesquite NV Homes for Sale
- Type:
- Single Family
- Sq.Ft.:
- 2,237
- Status:
- NEW LISTING
- Beds:
- 4
- Lot size:
- 0.16 Acres
- Year built:
- 2022
- Baths:
- 3.00
- MLS#:
- 2641449
- Subdivision:
- Santa Theresa Estate Sub
ADDITIONAL INFORMATION
Welcome to a home that blends charm, convenience, and modern upgrades! Nestled near a prestigious neighborhood adorned with million-dollar homes, this pristine, modern residence offers the lifestyle youâ??ve been dreaming of. Built with thoughtful design and well-maintained for years of enjoyment, this home combines contemporary elegance with state-of-the-art appliances and elegant cabinetry. Relax in the living area with a stylish electric fireplace, and revel in the luxurious flooring that enhances every room. Privacy and tranquility await in your backyard oasis! The extended-height rear fence provides a secluded retreat, while the professionally designed space features lush artificial grass and stylish landscapingâ??perfect for entertaining or unwinding under the Mesquite skies. Stay connected with Starlink high-speed internet, ideal for modern living. This home offers proximity to amenities, thoughtful upgrades, and unparalleled privacy in a sought-after area. Schedule a tour.
- Type:
- Condo
- Sq.Ft.:
- 814
- Status:
- Active
- Beds:
- 2
- Year built:
- 1999
- Baths:
- 2.00
- MLS#:
- 2638833
- Subdivision:
- Highland Estate Resort
ADDITIONAL INFORMATION
Resort living in Mesquite! No maintenance, incredible amenities, awesome views, & perfect location! Turn key furnished and equipped and in pristine condition for immediate occupancy... just bring your clothes and toys! Vacation rental friendly! 2 Bedroom, 2 bath condo with single car garage plus open parking. Two resort style pools, one heated year round, spa, tennis court, fitness center, library, meeting/game room, shuffleboard, cornhole, bbq area, beautiful grounds, & an onsite restaurant and bar! Walking distance to two casinos. Less than a mile to grocery store, shopping, and multiple golf courses. Have or anticipate a loved one being in the Highland Manor nursing home... that's right next door. If you want to enjoy a full time resort lifestyle with no maintenance, this is the ticket... HOA covers ALL utilities including electric, heating and cooling, water, sewer, cable TV, internet & Insurance. Or make it a killer vacation rental when you're not here. No smoking and no pets.
- Type:
- Single Family
- Sq.Ft.:
- 1,749
- Status:
- Active
- Beds:
- 3
- Lot size:
- 0.19 Acres
- Year built:
- 2023
- Baths:
- 3.00
- MLS#:
- 2636952
- Subdivision:
- The Cambria Phase 4 At Mesquite Estates
ADDITIONAL INFORMATION
Welcome to 1357 Manassas Ridge, a beautifully furnished single-level home in the desirable Cambria neighborhood of Mesquite. This 3-bedroom, 3-bathroom retreat is move-in ready and designed for comfort and luxury. The home features vaulted ceilings, quartz countertops, and upgraded GE stainless steel appliances. The kitchen shines with a large island, white cabinetry, a subway tile backsplash, and a walk-in pantry. Natural light floods the living room through a 16-foot glass door, highlighting the cozy electric fireplace. The backyard is an oasis with a sparkling pool, baja shelf, covered patio, desert landscaping, and mountain views, perfect for relaxing or entertaining. The 3-car garage offers ample room for SUVs or recreational vehicles. With vacation rentals allowed, this home also presents excellent investment potential. Located near golf courses, hiking trails, and a short drive to Las Vegas, St. George, and Zion National Park, this home offers the perfect desert lifestyle.
- Type:
- Single Family
- Sq.Ft.:
- 1,909
- Status:
- Active
- Beds:
- 2
- Lot size:
- 0.4 Acres
- Year built:
- 2006
- Baths:
- 2.00
- MLS#:
- 2636950
- Subdivision:
- Mesa Hills Sub
ADDITIONAL INFORMATION
Come see this beautiful single story home that is 1909 sqft 2 bed, 2 bath, plus a den, AC controlled 2car garage w/ 3rd car garage converted to room (can be easily converted back to 3rd garage), rectangular pool w/ solar heating and electric pool cover, all w/ golf course frontage in gated 55+ community in Mesquite. Home features upgraded tile, new carpet, in ceiling speakers throughout, large living room w/ entertainment center including TV, large den w/ double doors, kitchen w/ upgraded maple cabinets and corona countertops w/ stainless steel appliances & a large walk-in pantry, primary bed 16x16 w/custom reading lights for each side of bed along w/ large walk-in closet w/ shelving & dual sinks w/ walk-in shower, laundry room w/ upgraded cabinets and countertop w/ sink. Outside features immaculate landscaping, that is all maintained by HOA front & back, that includes a long 3 car driveway, front covered porch w/ amazing views, back covered patio w/ lots of kool decking, pond & more
$450,000
460 Cholla Way Mesquite, NV 89027
- Type:
- Single Family
- Sq.Ft.:
- 1,806
- Status:
- Active
- Beds:
- 4
- Lot size:
- 0.16 Acres
- Year built:
- 2007
- Baths:
- 2.00
- MLS#:
- 2635898
- Subdivision:
- Turtleback Canyon Sub Phase 2
ADDITIONAL INFORMATION
A 4-bed 2-bath home with no HOA is like spotting a shooting starâ?¦ except this one shines brighter with mountain views & a spacious lot! The open floorplan flows between the living room (with fireplace), kitchen & dining areas. The kitchen has ample counter space, an island & a pantry so big it should have its own zip code. Laundry isn't fun, but this laundry room, with washer & dryer, makes it bearable with plenty of storage for all those clothes you'll get around to folding. Someday. The primary suite has a door to the patio-your direct route to stargazing in a possible future spa? In the primary bedroom, marinate in the soaking tub, enjoy dual sinks, a walk-in shower & a YUGE walk-in closet. The garage brings its A-game with an extended area, storage shelves & a NASA-grade water purification system (seriously-check it out for yourself!). Enjoy a low-maintenance yard, mountain views, a shed for all your projects & a covered patio perfect for coffee or BBQs. This one won't last!
$478,000
938 Overlook Lane Mesquite, NV 89027
- Type:
- Single Family
- Sq.Ft.:
- 1,536
- Status:
- Active
- Beds:
- 2
- Lot size:
- 0.19 Acres
- Year built:
- 2022
- Baths:
- 2.00
- MLS#:
- 2636234
- Subdivision:
- Shadow Crest Sub
ADDITIONAL INFORMATION
This newly built single family home located at 938 Overlook Ln in Mesquite, NV offers modern amenities and a spacious layout. With 2 bathrooms and a finished area of 1,536 sq.ft., this property provides ample living space for its residents. It also has a 3 car garage and a 138 sq ft study that could be used as a 3rd bedroom. Situated on a generous lot size of 8,276 sq.ft., there is plenty of outdoor space to enjoy. Located in a quite, gated 55+ community. Very close to Falcon Ridge Golf Course.
- Type:
- Single Family
- Sq.Ft.:
- 1,480
- Status:
- Active
- Beds:
- 3
- Lot size:
- 0.15 Acres
- Year built:
- 2004
- Baths:
- 2.00
- MLS#:
- 2636138
- Subdivision:
- Highland Fairways
ADDITIONAL INFORMATION
This beautiful upgraded Highland Fairways home is on the 12th fairway of the Arnold Palmer Golf Course. The backyard setting is special with a great view of the golf course, a super nice desert landscaped yard with sitting areas. It has 1480 SF with 3 bedrooms, 2 bathrooms and a large laundry room with counters and cabinets. The home is located in a gated community for 55 and older residents. The home was partially remodeled in 2021. Just a few of the features are Pergo waterproof laminate floors and tile floors, mocha sink, Moen kitchen faucet, bathroom faucets, new water heater, ceiling fans, walk in closet, a door from the master bedroom out to the backyard, water softener, tankless reverse osmosis water filter system, and vaulted ceilings. All appliances are included with the sale (refrigerator is new). The HOA for Highland Fairways includes a swimming pool, hot tub, tennis court, pickleball court and work-out room. The furniture can be purchased separately.
$229,900
715 Aztec Circle Mesquite, NV 89027
- Type:
- Townhouse
- Sq.Ft.:
- 1,125
- Status:
- Active
- Beds:
- 2
- Lot size:
- 0.03 Acres
- Year built:
- 1995
- Baths:
- 2.00
- MLS#:
- 2635609
- Subdivision:
- Mesa Twnhs Phase 2 At Santa Fe Vistas Amd
ADDITIONAL INFORMATION
**Charming Townhome for Sale at 715 Aztec Circle**Welcome to your dream home! This delightful 2-bedroom, 2-bathroom townhome offer an 1,125 sq. ft. open layout, perfect for modern living. With vaulted ceilings and plantation shutters, this residence exudes both elegance and comfort.The bright and airy living space flows seamlessly into a well-equipped kitchen, making it ideal for entertaining or relaxing at home. All furniture is included, allowing you to move in hassle-free and start enjoying your new space immediately.Step outside to discover the community pool and hot tub area, perfect for unwinding on warm days or enjoying quality time with friends and family. You'll also appreciate the convenience of a detached one-car garage, providing additional storage and parking space.Located in a friendly community, this townhome offers a perfect blend of style and functionality. Don't miss your chance to make 715 Aztec Circle your new home! Schedule a viewing today!
- Type:
- Single Family
- Sq.Ft.:
- 2,778
- Status:
- Active
- Beds:
- 3
- Lot size:
- 0.32 Acres
- Year built:
- 2007
- Baths:
- 3.00
- MLS#:
- 2635601
- Subdivision:
- Falcon Crest Phase 2
ADDITIONAL INFORMATION
1004 Crest View Drive is a beautiful Single-family home located within the gated community of Falcon Crest and perfectly situation on hole #10 of the Falcon Ridge Golf Course. Offering an expansive 2,778 SF of living space, the home features 3 generously sized bedrooms, 3 bathrooms including a powder room (1/2 Bathroom) and a fully finished 3 car garage with epoxy flooring. The house features stunning granite countertops and elegant tile flooring with entry medallion, high ceilings with a tray ceiling in the great room for indirect lighting if you'd like and floor-to-ceiling windows to capture the luxurious backyard landscape. Additionally, the bedrooms are comfortably carpeted, providing a cozy and inviting atmosphere, and the floor plan offers you a gourmet kitchen with double oven, and stove top range with vent hood, raised dishwasher, custom wine rack & a sweet hidden pantry! This home offers a fantastic covered outdoor seating area and so much storage throughout
- Type:
- Single Family
- Sq.Ft.:
- 1,476
- Status:
- Active
- Beds:
- 3
- Lot size:
- 0.13 Acres
- Year built:
- 2001
- Baths:
- 2.00
- MLS#:
- 2633963
- Subdivision:
- Sedona Sub Amd
ADDITIONAL INFORMATION
Located in the Sedona Subdivision, this super nice remodeled home is a rare find. The outdoor space is perfect with a spacious patio, an extended patio cover, plenty of greenery and desert landscape for low maintenance. Home offers an open floor plan and is beautifully appointed with a remodeled kitchen, stainless steel appliances, LED lights through most of the home, newer paint, lots of ceiling fans, water softener and one-inch blinds throughout. The kitchen remodel includes granite countertops, backsplash, stainless steel appliances, stainless steel sink, new kitchen faucet and upgraded shelves and drawers. The main bathroom and second bathroom have been re-tiled and one has new cabinets and a new sink. The garage has epoxy floors and cabinets for additional storage. The home is selling unfurnished but the furniture can be negotiated outside of escrow. Close to Las Vegas, St. George, Utah for shopping, dining and golf and Zion. Come see this beautiful home on a corner lot!
$315,000
531 Hagens Alley Mesquite, NV 89027
- Type:
- Townhouse
- Sq.Ft.:
- 1,360
- Status:
- Active
- Beds:
- 2
- Lot size:
- 0.04 Acres
- Year built:
- 2004
- Baths:
- 2.00
- MLS#:
- 2633901
- Subdivision:
- Coyote Willows Twnhms
ADDITIONAL INFORMATION
Enjoy breathtaking golf course views from this beautiful, west-facing 2-bedroom, 1.75-bath townhome. A welcoming semi-private front patio leads to an open-concept layout featuring a fully equipped kitchen, dining area, and cozy living room. The primary bedroom offers a large walk-in closet, dual sinks, and a tub-shower combo, while the second bedroom is perfect for a guest bedroom or a den. Thoughtful touches include tile flooring in the entry and wet areas, luxury vinyl in bedrooms, and a spacious two-car garage with room for a truck. Don't miss this luxury living opportunity!
- Type:
- Single Family
- Sq.Ft.:
- 1,513
- Status:
- Active
- Beds:
- 2
- Lot size:
- 0.14 Acres
- Year built:
- 2006
- Baths:
- 2.00
- MLS#:
- 2632950
- Subdivision:
- St Andrews Sub
ADDITIONAL INFORMATION
Welcome to your dream home nestled in a serene cul-de-sac location of the St. Andrews Community! This beautiful residence features two spacious bedrooms and a versatile den, perfect for a home office or guest space. The heart of the home is a large kitchen area, complete with stunning granite countertops and a generous kitchen island, making it an ideal space for cooking and entertaining. The home offers solid surface flooring throughout, tile throughout the main areas and vinyl flooring in the bedrooms, den, and living area. The owner's suite boasts an elegant bathroom, recently remodeled to include a new tiled walk in shower & vanity space. Step outside to discover a fully fenced backyard that offers privacy and Western/Southern Views, providing a tranquil outdoor oasis for relaxation or gatherings with friends & family. Additional highlights include ceiling fans throughout, cabinetry hardware, a redesigned entertainment area with electric fireplace & extended patio covers.
- Type:
- Townhouse
- Sq.Ft.:
- 2,122
- Status:
- Active
- Beds:
- 2
- Lot size:
- 0.07 Acres
- Year built:
- 1996
- Baths:
- 3.00
- MLS#:
- 2632291
- Subdivision:
- Ventana Twnhms Amd
ADDITIONAL INFORMATION
522 Via Ventana is perfectly nestled on the Arnold Palmer golf course, offering breathtaking southern views over the golf course, over the city, & to the beyond of the Virgin Mountains creating the perfect blend of luxury & comfort. Step inside through your covered courtyard (with electronic louvers) to discover elegant travertine flooring that flows throughout the open-concept living space. The home offers generous window exposure that floods the home with natural light. Featuring granite countertops, exquisite cabinetry complete with stylish hardware, & ample space for entertaining.This townhouse features a beautiful Casita for your guests to call their own. A dedicated office/den, provides a quiet sanctuary for productivity. The outdoor living area is equally impressive, with a large tiled, covered patio that invites you to relax in the hot tub while soaking in the stunning views. Additional highlights include a spacious two-car garage with golf cart entry (2 carts & 2 vehicles)
$874,900
931 Monaco Circle Mesquite, NV 89027
- Type:
- Single Family
- Sq.Ft.:
- 3,247
- Status:
- Active
- Beds:
- 4
- Lot size:
- 0.19 Acres
- Year built:
- 1998
- Baths:
- 3.00
- MLS#:
- 2630750
- Subdivision:
- Vista Verde
ADDITIONAL INFORMATION
This is an amazing custom built 3247 sq ft home with over 1800 sq ft on main level and 1446 sq ft in walk-out basement. This property is already in a Vacation Rental Program & currently has a steady cash flow that would be great for an investor or anyone looking for a home with plenty of room and its own heated swimming pool. NO HOA. The main level boasts a spacious primary bedroom, bedroom/office, bathroom, living room, dining room, kitchen and covered patio to enjoy valley views. Downstairs you will find a well lit with natural light walk-out basement with its own kitchenette, living room w/queen sized sleep sofa, dining area and 2 queen sized bedrooms with a guest bathroom between them, extra storage and beautiful cabinetry. Step outside to the back patio and enjoy your surroundings with mature landscape, built-in BBQ & heated swimming pool! And don't forget there is a large utility/laundry room, newer carpet & 3 car garage.
- Type:
- Condo
- Sq.Ft.:
- 1,034
- Status:
- Active
- Beds:
- 2
- Lot size:
- 0.11 Acres
- Year built:
- 2005
- Baths:
- 2.00
- MLS#:
- 2632106
- Subdivision:
- Enchantment Condo Phase 2
ADDITIONAL INFORMATION
This upstairs condo offers the perfect blend of comfort and style, featuring 2 spacious bedrooms & 2 bathrooms. Enjoy the benefit of dual balconies-one in the front and one in the rear-perfect for morning coffee or evening relaxation. Step inside to discover a bright and inviting living space, complete with sleek granite countertops in the kitchen, ideal for cooking and entertaining. Ceiling fans throughout ensure a cool and comfortable atmosphere year-round. Convenience is key, as this unit is just steps away from ample parking and the community's fantastic pool and hot tub area, providing a refreshing escape just outside your door. As part of the Mesquite Vistas Homeowners Community, you'll enjoy access to a wealth of amenities, including a clubhouse with a fitness center, sports court, and an inviting outdoor pool area. Surround yourself with lush grass parks and tranquil water features, creating a serene environment for relaxation and recreation.
Open House:
Sunday, 12/22 10:00-5:00PM
- Type:
- Single Family
- Sq.Ft.:
- 1,551
- Status:
- Active
- Beds:
- 2
- Lot size:
- 0.13 Acres
- Year built:
- 2024
- Baths:
- 2.00
- MLS#:
- 2629641
- Subdivision:
- Gatherings At Ridgemont
ADDITIONAL INFORMATION
Ask about $30,000 in buyer flex incentives!! Brand new 1551 sf Single Story home with 2 Car Garage in the brand new 55+ community, Gatherings at Ridgemont. Just a quick drive outside of Las Vegas this community has that small town feel but is just close enough to the big city. This 2 bedroom home with den features an open layout. Private primary suite has spa-inspired bath. You still have time to select your options and upgrades!!
$364,900
408 Silver Road Mesquite, NV 89027
- Type:
- Single Family
- Sq.Ft.:
- 1,411
- Status:
- Active
- Beds:
- 3
- Lot size:
- 0.12 Acres
- Year built:
- 2003
- Baths:
- 2.00
- MLS#:
- 2629403
- Subdivision:
- Copper Bluffs Phase 3 Amd
ADDITIONAL INFORMATION
Step into this beautifully remodeled 3-bedroom, 2-bath home, featuring new flooring, lighting, and fresh paint throughout. The large open living area flows seamlessly into a spacious kitchen, boasting updated countertops and ample space for entertaining. Enjoy the comfort of brand-new carpet in the bedrooms and luxury vinyl flooring in the main areas. Both bathrooms have been tastefully refreshed, offering a modern touch to this charming home. With stylish upgrades and a thoughtful layout, this property is move-in readyâ??schedule your showing today!
$789,000
653 Paloma Circle Mesquite, NV 89027
- Type:
- Single Family
- Sq.Ft.:
- 2,864
- Status:
- Active
- Beds:
- 4
- Lot size:
- 0.22 Acres
- Year built:
- 2007
- Baths:
- 3.00
- MLS#:
- 2629096
- Subdivision:
- Vista Del Lagos
ADDITIONAL INFORMATION
Hard to find 4 bedroom 3 bath with RV garage on the golf course with 2864 sq ft. Great floorplan with bedrooms separated from primary room, open concept living space with gas fireplace and a kitchen perfect for entertaining. Spacious primary bedroom, walk-in closet and en-suite bathroom with corner jetted tub and two-way fireplace. Bedroom 3 has en-suite bathroom, great for guests. Kitchen includes large walk-around island with plenty of seating, two wine fridges, ample custom raised panel cabinetry, granite and stainless steel appliances. Laundry room has extra cabinetry and walk-in utility closet. Worried about traffic-don't be-home is located in Vista Del Lagos gated community and on a cul-de-sac. Garages both have mini split AC units, epoxy floors, 35ft deep RV garage with 14ft high garage door and 27ft deep two car garage, perfect for those trucks and toys. Did I forget to mention the lush landscaped backyard nestled up to the Canyons golf course? Come and see for yourself!
Open House:
Sunday, 12/22 10:00-5:00PM
- Type:
- Single Family
- Sq.Ft.:
- 2,191
- Status:
- Active
- Beds:
- 3
- Lot size:
- 0.14 Acres
- Year built:
- 2024
- Baths:
- 3.00
- MLS#:
- 2627782
- Subdivision:
- Gatherings At Ridgemont
ADDITIONAL INFORMATION
Ask about $30,000 in buyer flex incentives on this Quick Move-in home!! Welcome to Ridgemont, Beazer Homes' Gatherings 55+ community nestled in the breathtaking landscapes of Mesquite, NV, offering this thoughtfully designed single-story home. The Zion Plan 3 Beds /den / 2.5 baths / 2 car garage. Stainless Steel appliances, Upgraded Kitchen Cabinets, Upgraded solid quartz countertops, Upgraded Hardwood Laminate flooring throughout. Upgraded bath hardware. Mohawk Carpeting. 8' Garage door, Covered Patio w/ Pavers. Oversized Lot. DOE Zero Energy Ready Home. 3D tour and photos are of the model home. This home is ready for a January Move-in!
- Type:
- Condo
- Sq.Ft.:
- 1,288
- Status:
- Active
- Beds:
- 2
- Lot size:
- 0.09 Acres
- Year built:
- 2006
- Baths:
- 2.00
- MLS#:
- 2626907
- Subdivision:
- Hermosa Vistas Phase 2
ADDITIONAL INFORMATION
Enjoy this great location on the main/lower level of this Hermosa Vistas Condo with 1288 Square Feet, 2 Bedrooms 2 Bathrooms, a Living Room, Kitchen, Dining Area and a Laundry Closet. You have beautiful City and Mountain Views from the front covered patio. You also have a covered patio on the back. All appliances remain such as Dishwasher, Refrigerator, Oven-range, Microwave, Washer, Dryer and Water Softener. The interior is nicely painted and offers ceiling fans; window treatments; new vinyl flooring throughout; new kitchen counter-tops; new kitchen sink and faucet; new faucet in guest bathroom; and 2 walk-in closets. You have two storage closets, one on each of the 2 patios. There is a designated covered carport space. Ownership in Hermosa Vistas gives you access to the Mesquite Vistas recreational facility with a large outdoor pool, tennis courts, pickle ball court, volleyball and a work-out facility. This property is a must see. So well cared for. You will love it. Check it out!
$407,987
638 Moonbeam Way Mesquite, NV 89027
- Type:
- Single Family
- Sq.Ft.:
- 1,900
- Status:
- Active
- Beds:
- 4
- Lot size:
- 0.09 Acres
- Baths:
- 3.00
- MLS#:
- 2626747
- Subdivision:
- View Point Sub
ADDITIONAL INFORMATION
* Brand New Richmond American Designer Home * - features include - first-floor bedroom w/full bath, 8' garage door, covered patio, Smart wifi programmable thermostat, GE stainless-steel appliance pkg., upgraded maple cabients w/almond finish and 42" kitchen uppers; upgraded quartz kitchen and bath countertops, upgraded stainless-steel kitchen sink and chrome faucet, add'l. ceiling fan and lighting prewires, upgraded carpet and ceramic tile flooring throughout; extra white paint pkg., upgraded interior trim pkg., Mission style stair rails, + more
$387,788
644 Moonbeam Way Mesquite, NV 89027
- Type:
- Single Family
- Sq.Ft.:
- 1,500
- Status:
- Active
- Beds:
- 3
- Lot size:
- 0.11 Acres
- Baths:
- 3.00
- MLS#:
- 2626740
- Subdivision:
- View Point Sub
ADDITIONAL INFORMATION
* Brand New Richmond American Designer Home * - features include - corner homesite, 9' ceilings w/8' doors throughout, 8' garage door, covered patio, Smart wifi programmable thermostat, add'l. windows, gourmet kitchen config. w/GE stainless-steel appliance pkg., Gourmet Duraform cabinets w/linen finish and 42" kitchen uppers; upgraded quartz kitchen and bath countertops, upgraded stainless-steel kitchen sink and chrome faucet, add'l. ceiling fan and lighting prewires, upgraded carpet and ceramic tile flooring throughout; extra white paint pkg., upgraded interior trim pkg., Mission style stair rails, + more!
$350,000
1144 Mohave Drive Mesquite, NV 89027
- Type:
- Townhouse
- Sq.Ft.:
- 1,554
- Status:
- Active
- Beds:
- 2
- Lot size:
- 0.05 Acres
- Year built:
- 2004
- Baths:
- 2.00
- MLS#:
- 2626271
- Subdivision:
- Summerhills Phase 4
ADDITIONAL INFORMATION
Welcome to your new haven! This Vacant & beautifully maintained 2-bedroom, 2 bathroom townhome is ready to welcome you home. Step inside to find a spacious, open living area with tall ceilings that invite in natural light, creating a warm and inviting ambiance. Two extra large bedrooms offer plenty of space, , while the covered patio in the backyard provides the perfect spot to relax and enjoy the outdoors. Central vacuum, extra insulation in the ceiling, almost new ac system. Close to the 15th fairway. Landscaping managed by the homeownersâ?? association, you can enjoy a low-maintenance lifestyle in a beautifully kept neighborhood. Youâ??ll also have access to a community clubhouse, complete with a pool and workout room, adding convenience and enjoyment to your day-to-day. This townhome truly combines comfort, community, and ease. Enjoy colorful sunsets, fantastic scenery and well established landscaping.â??come make it yours!
$589,000
574 Marble Lane Mesquite, NV 89027
- Type:
- Single Family
- Sq.Ft.:
- 1,716
- Status:
- Active
- Beds:
- 3
- Lot size:
- 0.18 Acres
- Year built:
- 2019
- Baths:
- 2.00
- MLS#:
- 2621730
- Subdivision:
- Boulder Heights
ADDITIONAL INFORMATION
Stunning single-story home built in 2019 on an oversized lot! This 3-bed, 2-bath gem features luxury porcelain tile, carpeted bedrooms, and high ceilings throughout. The spacious primary suite boasts a double vanity, tiled walk-in shower, and a large walk-in closet. The kitchen is a chef's dream with granite countertops, stainless steel appliances, a large island with pendant lighting, and a generous pantry. Enjoy a 3-car garage with epoxied floors and a 2-stage water softener/filtration system. The home also includes a glossy stamped concrete driveway and desert landscaping in both the front and backyard. The backyard is an entertainer's paradise with a covered patio with rolling shades, built-in BBQ, and low-maintenance artificial grass. The icing on the cake is the stunning mountain views from the backyard. This home is sure to impress. Schedule your tour today!
- Type:
- Single Family
- Sq.Ft.:
- 2,373
- Status:
- Active
- Beds:
- 3
- Lot size:
- 0.09 Acres
- Year built:
- 2022
- Baths:
- 3.00
- MLS#:
- 2620723
- Subdivision:
- Portobello Sub
ADDITIONAL INFORMATION
> AWESOME HOME WITH EVERYTHING YOU ARE LOOKING FOR, GREAT CURB APPEAL FRONT DESERT LANDSCAPING LOW MAINTENANCE, GREAT ENTRY FLOOR LEVEL THAT TAKES YOU TO THE OPEN CONCEPT LIVING ROOM / DINING ROOM COMBO, VERY MODERN FLOORING, WALK IN TO THE BEAUTIFUL AND STUNNING KITCHEN WITH BEAUTIFUL QUARTZ COUNTER TOPS WITH A HUGE ISLAND, MODERN BACK SPLASH. MASTER BEDROOM SEPARATE FROM THE OTHER BEDROOMS FOR MORE PRIVACY, ALSO THIS PROPERTY HAS A LOFT THAT CAN BE EASILY CONVERTED TO A 4TH BEDROOM.THE MASTER BATHROOM HAS A SHOWER / TUB COMBO, HUGE CLOSET, THE LAUNDRY ROOMS IS IN THE SECOND FLOOR FOR ADDED CONVENIENCE, THIS PROPERTY IS NEXT TO GOLF COURSE, SHOPPING CENTERS, RESTAURANTS AND PARKS, EASY ACCESS TO THE 15 FWY. >

The data relating to real estate for sale on this web site comes in part from the INTERNET DATA EXCHANGE Program of the Greater Las Vegas Association of REALTORS® MLS. Real estate listings held by brokerage firms other than this site owner are marked with the IDX logo. GLVAR deems information reliable but not guaranteed. Information provided for consumers' personal, non-commercial use and may not be used for any purpose other than to identify prospective properties consumers may be interested in purchasing. Copyright 2024, by the Greater Las Vegas Association of REALTORS MLS. All rights reserved.
Mesquite Real Estate
The median home value in Mesquite, NV is $348,500. This is lower than the county median home value of $407,300. The national median home value is $338,100. The average price of homes sold in Mesquite, NV is $348,500. Approximately 59.91% of Mesquite homes are owned, compared to 17.94% rented, while 22.15% are vacant. Mesquite real estate listings include condos, townhomes, and single family homes for sale. Commercial properties are also available. If you see a property you’re interested in, contact a Mesquite real estate agent to arrange a tour today!
Mesquite, Nevada 89027 has a population of 20,019. Mesquite 89027 is less family-centric than the surrounding county with 9.27% of the households containing married families with children. The county average for households married with children is 28.53%.
The median household income in Mesquite, Nevada 89027 is $63,757. The median household income for the surrounding county is $64,210 compared to the national median of $69,021. The median age of people living in Mesquite 89027 is 59.7 years.
Mesquite Weather
The average high temperature in July is 106.6 degrees, with an average low temperature in January of 32.5 degrees. The average rainfall is approximately 7.3 inches per year, with 0.1 inches of snow per year.










