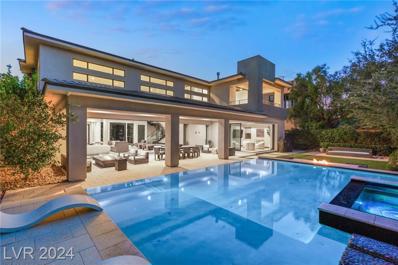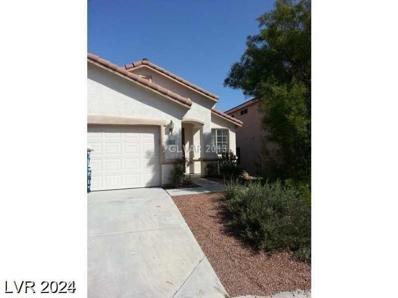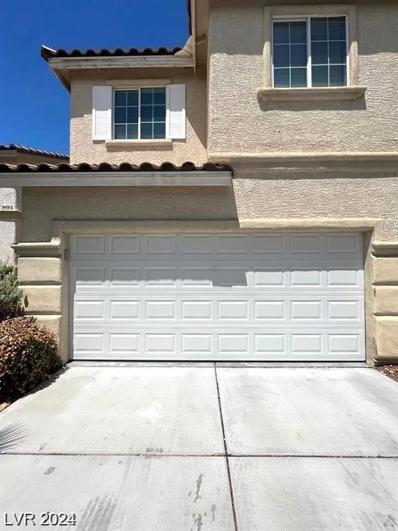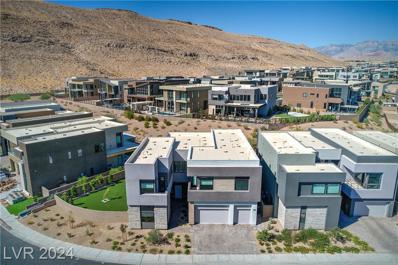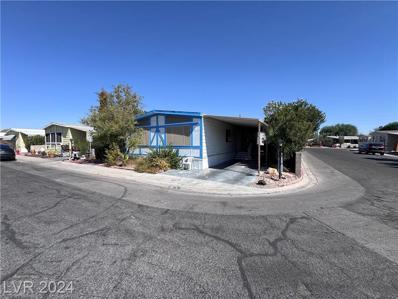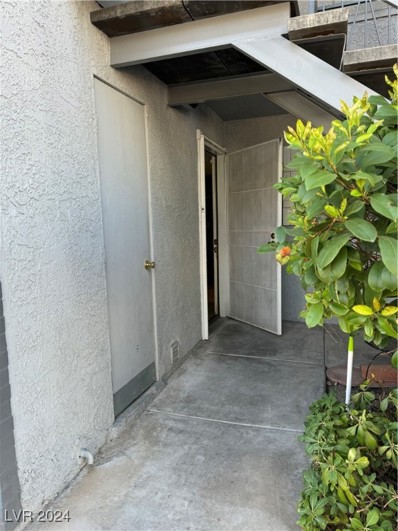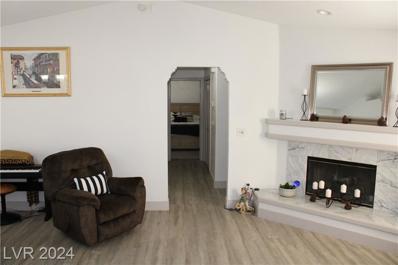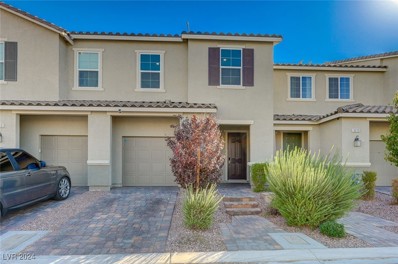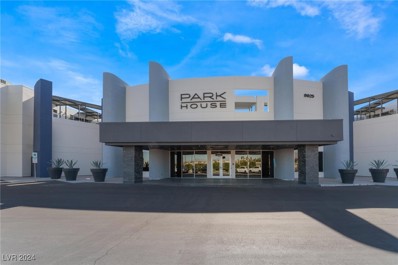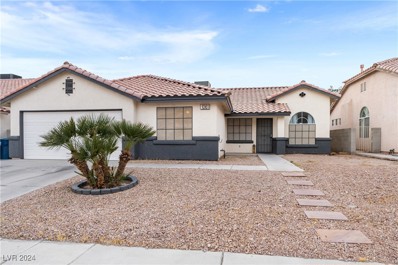Las Vegas NV Homes for Sale
- Type:
- Single Family
- Sq.Ft.:
- 3,319
- Status:
- Active
- Beds:
- 4
- Lot size:
- 0.16 Acres
- Year built:
- 2017
- Baths:
- 3.00
- MLS#:
- 2628053
- Subdivision:
- Copper Ridge Phase 3
ADDITIONAL INFORMATION
This beautiful property has four bedrooms and a downstairs flexspace that can double as a potential bedroom. With a 16 x 21â?? loft, you can transform it to anything your heart desires! The spacious kitchen is gorgeous with high end stainless steel appliances and a gorgeous custom backsplash that will have you wanting to cook and entertain! It has an open living area with large sliders and sitting room with an additional flex space or office on the main floor. The upstairs primary bedroom and bathroom is complete with a stunning chandelier and spacious walk in closet making this room a retreat! Surrounded by beautiful mountain views, a tandem three car garage with storage and a pool sized lot, this property offers endless possibilities! The location and design of this home will not disappoint! Itâ??s a must see property in a great location. Minutes from new shopping and dining. Easy commute to the airport, Henderson and Summerlin.
$3,825,000
34 Cranberry Cove Court Las Vegas, NV 89135
- Type:
- Single Family
- Sq.Ft.:
- 4,618
- Status:
- Active
- Beds:
- 3
- Lot size:
- 0.22 Acres
- Year built:
- 2015
- Baths:
- 5.00
- MLS#:
- 2625977
- Subdivision:
- Summerlin Village 18 Ridges Parcel M N O Phase 1
ADDITIONAL INFORMATION
Nestled in the prestigious guard-gated community of The Ridges, this modern two-story masterpiece spans 4,618 sq ft, offering sleek, luxurious finishes and abundant natural light throughout. An oversized pivoting glass door welcomes you into an open layout with sliding glass doors connecting indoor and outdoor living. The formal living room features built-in MartinLogan surround sound, adjacent to a stylish wet bar. The gourmet kitchen boasts custom cabinetry, SubZero appliances, two dishwashers, a double wall oven, and an oversized waterfall marble island. Upstairs, the primary suite includes a private balcony, retreat/office area, spa-like bathroom, and custom walk-in closet. The floor plan supports a loft conversion to a 4th bedroom. The lush backyard with a misting system, covered patio, infinity saltwater pool, spa, and Savant home automation creates an oasis for relaxation. This is a rare chance to own a true gem in The Ridges, offering unparalleled style, comfort, and privacy.
- Type:
- Single Family
- Sq.Ft.:
- 1,893
- Status:
- Active
- Beds:
- 3
- Lot size:
- 0.16 Acres
- Year built:
- 1983
- Baths:
- 3.00
- MLS#:
- 2628661
- Subdivision:
- Stonegate #1 Lewis Homes
ADDITIONAL INFORMATION
Welcome home to this beautiful two story Lewis Homes build. The stairs are the center of attraction followed by the tall ceiling in the living room. This home also features a separate family room and dining room with the kitchen walking out to the back yard. Added part is the downstairs bedroom and full size bathroom. Upstairs is a loft that overlooks the living room and a private master bedroom with vaulted ceilings and a separate master bath. 3rd bedroom has a full guest bath and is upstairs. fresh paint, new carpet and vinyl planks. A beautiful backyard balcony with a spiral staircase.
- Type:
- Single Family
- Sq.Ft.:
- 1,354
- Status:
- Active
- Beds:
- 3
- Lot size:
- 0.12 Acres
- Year built:
- 2000
- Baths:
- 2.00
- MLS#:
- 2628658
- Subdivision:
- Cheyenne Hualapai
ADDITIONAL INFORMATION
Welcome home to Shadow Hills Community! This single story 3 bedroom 2 bath 2 car garage is the located near Summerlin and Sun City it has all the perks without the high HOA dues. This home has lots of character with a gas fireplace in the family room. The master bedroom has a separate bath and walk in closet. The back yard is a nice size and a patio cover.
$479,900
6232 Blair Way Las Vegas, NV 89107
- Type:
- Single Family
- Sq.Ft.:
- 1,722
- Status:
- Active
- Beds:
- 4
- Lot size:
- 0.14 Acres
- Year built:
- 1968
- Baths:
- 2.00
- MLS#:
- 2628656
- Subdivision:
- Charleston Heights Tr #24
ADDITIONAL INFORMATION
Welcome home to the community of Charleston Heights! This 4 bedroom 2 bath has lots of space a separate living room, dining room family room, a BRAND NEW ROOF. new carpet, new plank flooring, new granite tops and they replaced the toilets. **MOVE IN READY**
- Type:
- Single Family
- Sq.Ft.:
- 2,144
- Status:
- Active
- Beds:
- 4
- Lot size:
- 0.1 Acres
- Year built:
- 2003
- Baths:
- 3.00
- MLS#:
- 2628654
- Subdivision:
- Russell Fort Apache
ADDITIONAL INFORMATION
Vaulted ceilings and a grand staircase leads you into the living room and kitchen. The kitchen has a pantry and leads out to the backyard. 3 bedrooms 3 baths a loft and a den. More details to come.
- Type:
- Single Family
- Sq.Ft.:
- 2,280
- Status:
- Active
- Beds:
- 4
- Lot size:
- 0.09 Acres
- Year built:
- 2005
- Baths:
- 3.00
- MLS#:
- 2628628
- Subdivision:
- Diablo
ADDITIONAL INFORMATION
Beautiful 4-bedroom home with lots of upgrades, den and loft. Formal Living with high ceiling. Downstairs Bedroom with bath entry, 3/4 Bath. Huge Master with retreat, Super Master Bath with dual closet, double vanity, Separate Shower & Tub. Kitchen w/Granite countertops, Island, Stainless Steel Appliances.
- Type:
- Single Family
- Sq.Ft.:
- 1,518
- Status:
- Active
- Beds:
- 3
- Lot size:
- 0.09 Acres
- Year built:
- 2015
- Baths:
- 2.00
- MLS#:
- 2628308
- Subdivision:
- Northern Terrace At Providence
ADDITIONAL INFORMATION
Amazing SINGLE- STORY HOME in beautiful PROVIDENCE! This homes offers three bedrooms and two baths. Kitchen offers countertops and BRAND NEW APPLIANCES Installed! Interior has been FRESHLY PAINTED! Home has been Professionally Cleaned and MOVE-IN READY! Enjoy all the wonderful amenities this community has to offer like a Community Pool/Spa, Playground, Clubhouse & Fitness Center! COME SEE TODAY!
- Type:
- Single Family
- Sq.Ft.:
- 5,119
- Status:
- Active
- Beds:
- 5
- Lot size:
- 0.24 Acres
- Year built:
- 2021
- Baths:
- 5.00
- MLS#:
- 2628291
- Subdivision:
- Summerlin Village 16 Parcels Abcde-Village42
ADDITIONAL INFORMATION
Welcome home to this stunning White Rock floorplan within the coveted Skyview Collection at Mesa Ridge. Designed for both versatility and spacious living, this residence presents an inviting open layout with a wall of windows showcasing a breathtaking outdoor oasis. Step outside to find a seamless inground pool and spa, lush synthetic grass, a covered patio, and an outdoor kitchen â?? all set against serene mountain views. Inside, the gourmet chef's kitchen is outfitted with a high-end stainless steel appliance suite, ideal for culinary enthusiasts. Upstairs, the primary bedroom is a retreat of its own with a private balcony, a walk-in closet, spa like bath with freestanding tub, shower and a dedicated den. Upstairs, three additional guest suites offer privacy and comfort, while a guest suite on the main floor provides added convenience. Enhanced by abundant natural light, rich wood flooring, sleek modern railings, and sophisticated earth tones, this home is a true Mesa Ridge gem.
- Type:
- Manufactured Home
- Sq.Ft.:
- 1,719
- Status:
- Active
- Beds:
- 3
- Lot size:
- 0.11 Acres
- Year built:
- 1978
- Baths:
- 2.00
- MLS#:
- 2628123
- Subdivision:
- Desert Inn Mobile Estate 1
ADDITIONAL INFORMATION
Come grab this home on a corner lot w/ approximately 1700+ sqft, 3 bedrooms, 2 baths, covered car port. Needs some TLC but priced accordingly. Home features a large family room w/ fireplace, large primary bed w/ large closet and separate bath and shower, open kitchen w/ dining room that features built in china cabinet. 55+ Community that features pools, club house, and parks
- Type:
- Single Family
- Sq.Ft.:
- 1,817
- Status:
- Active
- Beds:
- 4
- Lot size:
- 0.17 Acres
- Year built:
- 1977
- Baths:
- 2.00
- MLS#:
- 2628637
- Subdivision:
- Encore Paradise Valley
ADDITIONAL INFORMATION
This spacious single-story residence offers 1817 square feet and 4 bedrooms. The home is finished with two-tone paint and tile and laminate flooring throughout making maintenance a breeze and creating a warm and inviting atmosphere. The kitchen boasts stainless steel appliances, tile countertops and ample cabinets. Step outside to the covered patio and a blank slate backyard that is an ideal space for you to create your personal oasis. The backyard provides plenty of room for gardening, playing, or simply enjoying the serene environment. Best of all, thereâ??s no HOA, so you can enjoy your property without any additional restrictions. This home is move-in ready and waiting for you to make it your own. Donâ??t miss the opportunity to own this fantastic property!
$375,000
315 N 9th Street Las Vegas, NV 89101
- Type:
- Single Family
- Sq.Ft.:
- 764
- Status:
- Active
- Beds:
- 2
- Lot size:
- 0.16 Acres
- Year built:
- 1931
- Baths:
- 1.00
- MLS#:
- 2628636
- Subdivision:
- Bucks Sub
ADDITIONAL INFORMATION
Great opportunity in desirable area. Two properties/lots available in active redevelopment area (Fremont East District). T-5 zoningwith a wide range of uses. Grant programs available thru City of Las Vegas to improve/repair property. Zoning and other information available thru LVNV.gov. Property to be sold with 315 N. 9th (Also $375,000). All inquiries with agent
$375,000
309 N 9th Street Las Vegas, NV 89101
- Type:
- Single Family
- Sq.Ft.:
- 898
- Status:
- Active
- Beds:
- 2
- Lot size:
- 0.16 Acres
- Year built:
- 1929
- Baths:
- 1.00
- MLS#:
- 2628620
- Subdivision:
- Bucks Sub
ADDITIONAL INFORMATION
Great oppotunity in desirable downtown location. Two properties/lots available in active redevelopment area (Fremont East District). T-5 zoning with a wide range of uses. Grant and improvement/repair opportunities available thru City of Las Vegas. Zoning and other information available thru LVNV.gov. Property to be sold with 315 N.9th St. (also $375.000). All inquiries with agent.
- Type:
- Condo
- Sq.Ft.:
- 892
- Status:
- Active
- Beds:
- 2
- Lot size:
- 0.02 Acres
- Year built:
- 1984
- Baths:
- 2.00
- MLS#:
- 2628603
- Subdivision:
- French Oaks
ADDITIONAL INFORMATION
This cute condo is ready for new owners, Great location in the center of the valley. Close to UNLV and shopping. Great gated community with well maintained grounds and roaming security. a downstairs unit with a nice little patio in the rear.
- Type:
- Single Family
- Sq.Ft.:
- 4,893
- Status:
- Active
- Beds:
- 5
- Lot size:
- 0.48 Acres
- Year built:
- 2015
- Baths:
- 6.00
- MLS#:
- 2627902
- Subdivision:
- Tuscan Cliffs At Southern Highlands-Phase 1 Amd
ADDITIONAL INFORMATION
Stunning Home in Guard-Gated Tuscan Cliffs of Southern Highlands! This 5-bed, 5-bath home sits on a nearly 1/2-acre cul-de-sac lot and features a NextGen suite with bedroom, kitchenette, office, and bath. The downstairs primary suite includes a sitting room, huge walk-in closet, walk-in shower, separate tub, double sinks, and makeup table. The gourmet kitchen boasts high-end appliances, a giant island, 2 dishwashers, a built-in coffee maker, and Butlerâ??s pantry. Engineered hardwood floors, 2 wet bars, and 3 wine/bev fridges enhance the home. Outside, enjoy a massive inground pool/spa, large patio, and a private backyard with fruit trees. Additional features: 4-car garage, shutters, upgraded balconies, pocket sliders, wrought iron staircase, water softener, and RO system. Too many upgrades to listâ??schedule your tour today!
- Type:
- Townhouse
- Sq.Ft.:
- 1,704
- Status:
- Active
- Beds:
- 3
- Lot size:
- 0.08 Acres
- Year built:
- 2002
- Baths:
- 2.00
- MLS#:
- 2628609
- Subdivision:
- Montagne Marron At Southern Highlands-Phase 2B
ADDITIONAL INFORMATION
Welcome to this beautifully maintained home with fresh, neutral paint that enhances natural light throughout. The kitchen is equipped with all stainless steel appliances, ensuring durability and style. The primary bedroom is a true retreat, complete with a spacious walk-in closet. The en-suite bathroom offers double sinks and a separate tub and shower for a spa-like experience. Step outside to enjoy the patio, perfect for alfresco dining or morning coffee. The fenced backyard provides privacy and space for outdoor enjoyment. This home is ready for you to make it your own. This home has been virtually staged to illustrate its potential.
- Type:
- Single Family
- Sq.Ft.:
- 2,459
- Status:
- Active
- Beds:
- 4
- Lot size:
- 0.1 Acres
- Year built:
- 2006
- Baths:
- 3.00
- MLS#:
- 2627747
- Subdivision:
- Royal Highlands At Southern Highlands
ADDITIONAL INFORMATION
Nestled within the sought-after So Highlands community. From the moment you enter, youâ??ll be WOW'd by the modern design & high-quality finishes, including waterproof vinyl plank flooring throughout, incld stairs. The heart of the home is the stunning chefâ??s kitchen, featuring new dove-tail cabinetry, four elegant waterfall quartz countertops, a custom backsplash, and stainless steel appliances. With a PAID-OFF SOLAR system, enjoy energy bills as low as $25 per month. SMART lighting and top-of-the-line motorized shades elevate convenience, while the custom wine bar adds a touch of luxury. Upstairs youâ??ll find four spacious bdrms, incldng a grand primary suite w mtn views & black-out motorized shades. The backyard is perfect for relaxation, with a full-length covered patio, marble pavers, and artificial turf. This home combines beauty, functionality, and energy efficiency for a truly inviting living experience.
- Type:
- Manufactured Home
- Sq.Ft.:
- 1,436
- Status:
- Active
- Beds:
- 3
- Lot size:
- 0.15 Acres
- Year built:
- 1974
- Baths:
- 2.00
- MLS#:
- 2628590
- Subdivision:
- Desert Inn Estate
ADDITIONAL INFORMATION
Look no further! Youâ??re found it! this Stunning 1-story home converted to real property with no HOA! nicely renovated featuring 3 bedrooms and 2 full bathrooms 2-car carport & a private front porch to relax and look at your private Fire pit in front yard, perfect for chilly evenings. Beautifully remodeled interior with luxury vinyl flooring, upgraded kitchen with a hood, quartz countertops, black appliances & separate laundry room. Private backyard with above-ground jacuzzi & patio area. Primary bedroom with fitting room & ample closet space, this home is move in ready gem. Act fast while itâ??s still available. Financing options available. Schedule a viewing today & make this house your home! Perfect for relaxing, entertaining & everyday living.
- Type:
- Single Family
- Sq.Ft.:
- 1,600
- Status:
- Active
- Beds:
- 3
- Lot size:
- 0.12 Acres
- Year built:
- 2007
- Baths:
- 2.00
- MLS#:
- 2625212
- Subdivision:
- Cactus Hills Manor
ADDITIONAL INFORMATION
RARE OPPORTUNITY TO OWN A 3 BEDROOM PLUS DEN SINGLE STORY HOME ON AN OVERSIZED LOT IN THE MUCH DESIRED SOUTHWEST LOCATION; EASY ACCESS TO FREEWAYS ; CLOSE TO AMENITIES, SHOPPING, AIRPORT AND THE LAS VEGAS STRIP.
- Type:
- Single Family
- Sq.Ft.:
- 2,276
- Status:
- Active
- Beds:
- 4
- Lot size:
- 0.14 Acres
- Year built:
- 1990
- Baths:
- 3.00
- MLS#:
- 2628895
- Subdivision:
- Spring Valley #2 Lewis Homes
ADDITIONAL INFORMATION
WHOA NELLY! Luxurious Remodel with Open Floor Plan & Huge Backyard! This stunning, fully remodeled home is better than new, featuring thousands in high-end upgrades throughout! Step inside to discover an open floor plan that effortlessly blends spaciousness with luxury, making it ideal for both relaxation and entertaining. The gourmet kitchen boasts custom cabinetry, sleek granite countertops, a large island, and top-of-the-line appliances. The master bedroom is truly a retreat, offering a penthouse-like experience with expansive space and a designer en-suite bathroom with spa-inspired finishes and a custom walk-in closet. Step outside to and create your own private oasis backyard, ideal for gatherings or relaxing in privacy. This is more than a homeâ??itâ??s a statement of luxury and refined living, ready to welcome you. A CALIFORNIA EXODUS FAVORITE! BEST IN CLASS!!
- Type:
- Condo
- Sq.Ft.:
- 1,137
- Status:
- Active
- Beds:
- 2
- Lot size:
- 0.13 Acres
- Year built:
- 1992
- Baths:
- 2.00
- MLS#:
- 2629224
- Subdivision:
- Scottsdale Points Condo Phase 3
ADDITIONAL INFORMATION
Absolutely gorgeous 2 bedrooms & 2 full bath condominium. This 1,137 Sq. Ft. has beautiful flooring & clean carpet. Granite countertops in the kitchen. All Appliances included, a truly must see condo at Scottsdale Point in a fabulous community featuring pools, spas, and BBQ areas.Close to freeways and shopping centers. Buyer and buyer's agent to verify all information
- Type:
- Single Family
- Sq.Ft.:
- 1,137
- Status:
- Active
- Beds:
- 3
- Lot size:
- 0.09 Acres
- Year built:
- 1988
- Baths:
- 2.00
- MLS#:
- 2628396
- Subdivision:
- Metropolitans Cypress Station
ADDITIONAL INFORMATION
Charming, Move-In Ready Home in Smoke Ranch Community! Discover this beautifully updated home featuring 3 spacious bedrooms, 2 full baths, and a 2-car garage. Located in the desirable Smoke Ranch Community, this community is Exceptionally quiet and highly desirable. This property boasts a remodeled kitchen with elegant quartz countertops, freshly painted cabinets, and modern flooring throughout. The entire home has been freshly painted, giving it a crisp, inviting feel. Enjoy the perfect-sized backyard, ideal for relaxation or entertaining. Donâ??t miss. outâ??schedule your viewing today and make this wonderful home yours!
- Type:
- Townhouse
- Sq.Ft.:
- 1,699
- Status:
- Active
- Beds:
- 3
- Lot size:
- 0.04 Acres
- Year built:
- 2020
- Baths:
- 3.00
- MLS#:
- 2627860
- Subdivision:
- Russell & Edmond
ADDITIONAL INFORMATION
BRIGHT AND AIRY TOWNHOME, 3 BED/ 2 BA HOME. IMMACULATE HOME WITH AN OPEN CONCEPT LAYOUT. DESIGNER PAINT THROUGHOUT AND UPGRADED TILES. SPACIOUS LIVING ROOM, KITCHEN COMBO THAT FEATURES A LARGE ISLAND, QUARTZ COUNTERTOP, CUSTOM GRAY CABINETS AND STAINLESS STEEL APPLIANCES. LARGE PRIMARY SUITE WITH CUSTOM WALK IN CLOSETS, AND BATHROOM WITH DUALS SINKS AND OVERSIZED SHOWER. LOFT SEPARATES THE PRIMARY SUITES AND THE OTHER BEDROOMS. TANKLESS WATER HEATER AND EXTRA STORAGE IN GARAGE. EASY TO MAINTAIN BACKYARD WITH SYNETHIC GRASS AND FEATURES LARGE PAVER AREA. HOME IS CENTRALLY LOCATED NEAR SHOPPING, SCHOOLS, RAIDERS STADIUM, AIRPORT AND STRIP. A MUST SEE HOME!
- Type:
- Condo
- Sq.Ft.:
- 1,904
- Status:
- Active
- Beds:
- 3
- Year built:
- 2008
- Baths:
- 2.00
- MLS#:
- 2628573
- Subdivision:
- Luxe Lofts Condo Amd
ADDITIONAL INFORMATION
Discover this luxurious fully furnished condo that offers convenience,comfort, and a resort-style lifestyle.This exquisite residence features 3 bedrooms and 2 full baths that elevates comfort and elegance. Open concept living space, with windows that frame the mesmerizing mountain views. Enjoy the stunning mountain views from your balcony that is perfect for morning coffee or evening relaxation, the balcony is your front-row seat to breathtaking scenery.The primary suite serves as a personal retreat, boasting an opulent en-suite bath complete with dual vanities, a soaking tub, and a glass-enclosed shower. Resort-style amenities like sparkling heated pools, spa, poolside cabanas, state-of-the-art fitness facilities, sauna, dog park, lounge areas, clubhouse and BBQ areas with cozy fire pits.Included are two dedicated underground parking spaces.This property is ideal for low-maintenance living or as your ultimate Las Vegas vacation home. 2 assigned underground covered parking spaces.
- Type:
- Single Family
- Sq.Ft.:
- 1,560
- Status:
- Active
- Beds:
- 4
- Lot size:
- 0.14 Acres
- Year built:
- 1997
- Baths:
- 2.00
- MLS#:
- 2626283
- Subdivision:
- Hollywood Highlands #5-Lewis Homes
ADDITIONAL INFORMATION
Introducing this charming 1,560 sq. ft. single-story home nestled in the heart of Sunrise Manor, East Las Vegas. Boasting 4 bedrooms, 2 bathrooms and a 2 car-garage. All stainless steel appliances, washer and dryer convey with the home. Vaulted ceilings that create an open and airy feel. Family room with gas fireplace and plenty of natural light filling the living spaces. Separate and spacious formal living room. Primary bedroom has a separate en suite with dual sink and tub/shower combo. An area for laundry and cabinet space. Backyard has a covered patio, cemented and desert rock landscape with many trees for enjoyment! No HOA! Come see your new home!

The data relating to real estate for sale on this web site comes in part from the INTERNET DATA EXCHANGE Program of the Greater Las Vegas Association of REALTORS® MLS. Real estate listings held by brokerage firms other than this site owner are marked with the IDX logo. GLVAR deems information reliable but not guaranteed. Information provided for consumers' personal, non-commercial use and may not be used for any purpose other than to identify prospective properties consumers may be interested in purchasing. Copyright 2025, by the Greater Las Vegas Association of REALTORS MLS. All rights reserved.
Las Vegas Real Estate
The median home value in Las Vegas, NV is $435,000. This is higher than the county median home value of $407,300. The national median home value is $338,100. The average price of homes sold in Las Vegas, NV is $435,000. Approximately 49.22% of Las Vegas homes are owned, compared to 42.49% rented, while 8.29% are vacant. Las Vegas real estate listings include condos, townhomes, and single family homes for sale. Commercial properties are also available. If you see a property you’re interested in, contact a Las Vegas real estate agent to arrange a tour today!
Las Vegas, Nevada has a population of 634,786. Las Vegas is more family-centric than the surrounding county with 28.76% of the households containing married families with children. The county average for households married with children is 28.53%.
The median household income in Las Vegas, Nevada is $61,356. The median household income for the surrounding county is $64,210 compared to the national median of $69,021. The median age of people living in Las Vegas is 37.9 years.
Las Vegas Weather
The average high temperature in July is 103.8 degrees, with an average low temperature in January of 37.1 degrees. The average rainfall is approximately 5 inches per year, with 0.3 inches of snow per year.

