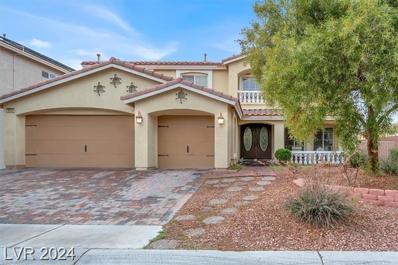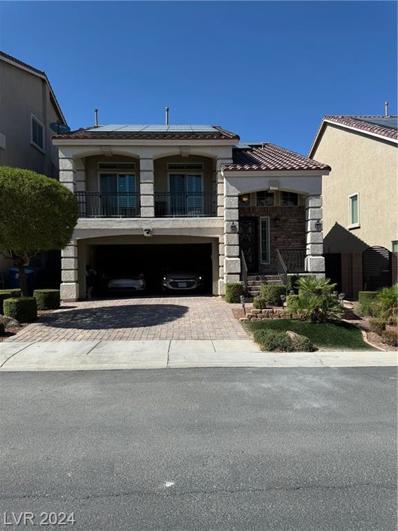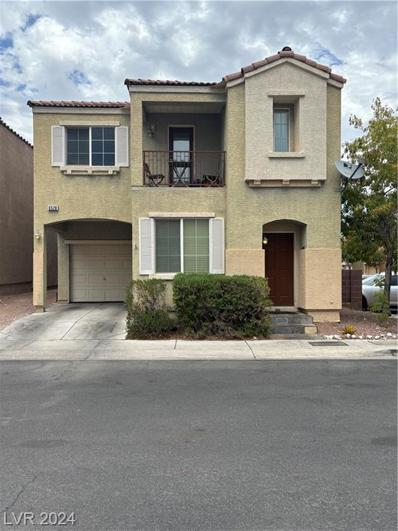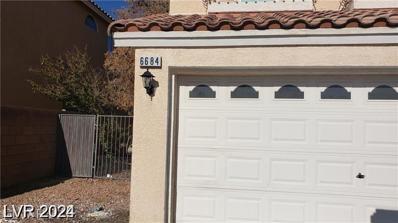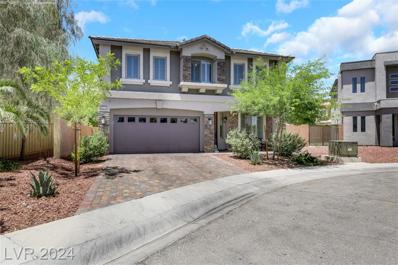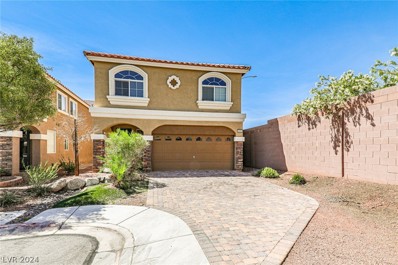Las Vegas NV Homes for Sale
$3,800,000
5450 W SERENE Avenue Las Vegas, NV 89139
- Type:
- Single Family
- Sq.Ft.:
- 5,244
- Status:
- Active
- Beds:
- 5
- Lot size:
- 2 Acres
- Year built:
- 1995
- Baths:
- 7.00
- MLS#:
- 2615054
- Subdivision:
- NONE
ADDITIONAL INFORMATION
Amazing retreat â?? yet less then 15 minutes away from the strip. This captivating 2 acre property is the perfect tranquil escape. Graceful palm trees. Lush surroundings. Large pool and outdoor gazebo. Interior is cozy and welcoming with wood beams and vaulted ceiling accents. Welcoming family room adjacent to game room with copper bar. Charming wood burning fireplace in living room that opens to large chefs kitchen. Primary suite features a fireplace, spa like bath and walk-in closet. Main house offers 4 bedrooms plus an office. Guest house has separate kitchen and living area plus an additional primary suite, laundry and a 2 car garage. Park plenty of vehicles behind the gated private driveway. Horses love the stable and outdoor arena. Barn has 8 stalls, swamp cooler, a bunk room and a powder bath. Truly a gem in the heart of vegas and a rare find.
- Type:
- Single Family
- Sq.Ft.:
- 5,160
- Status:
- Active
- Beds:
- 5
- Lot size:
- 0.21 Acres
- Year built:
- 2005
- Baths:
- 5.00
- MLS#:
- 2613528
- Subdivision:
- Pinnacle 4 At Pinnacle Peaks
ADDITIONAL INFORMATION
A beautiful 2 story home with a basement & downstairs bedroom & full bath in a gated community centrally located at the heart of SW area of town with close proximity to shops, entertainment, schools, selections of international cusine dining spots, and freeway entrance. The most ideal home for your family to enjoy and love in a serene and quiet community. Home has been well maintained by the original owner. A gem with many features including a basement, lush well groomed front and backyard with a putting green and fountain. Pool size lot if you decide to build one. Two separate spacious master bedroom with walk in closets upstairs. Master bath is expansive with a soaking tub and a separate glass enclosed shower. A bedroom downstairs for multi gen or guest room. Central vaccum system, chef's kitchen, custom kitchen cabinets, and a wet bar to name a few amazing features of the home. A huge 3 car garage and a spacious front driveway.
$1,300,000
3518 W Agate Avenue Las Vegas, NV 89139
- Type:
- Single Family
- Sq.Ft.:
- 3,658
- Status:
- Active
- Beds:
- 4
- Lot size:
- 0.48 Acres
- Year built:
- 2010
- Baths:
- 3.00
- MLS#:
- 2613493
- Subdivision:
- Windham Hills Estate
ADDITIONAL INFORMATION
Rare find!!! This stunning 1 story home is on an individually gated 1/2 half acre lot. The home has 4 bedrooms, Primary bedroom has a separate reading room, with ensuite bathroom, separate shower and tub, huge walk in closet. The 3 other bedrooms are oversized, ceiling fans and walk-in closets in each. Kitchen has granite counter tops, SS appliances, breakfast nook separate from the formal dining room. Great room/kitchen are open concept, 10 ft. ceilings, 8ft doors, an outstanding layout. Premium lot with an outdoor oasis which is set up for outdoor living/ large covered patio, gorgeous pavers, built-in bbq, and putting green. Envision yourself hosting your next party!!! The swimming pool is equipped with solar heating and an outdoor shower. Fruit trees surround the yard, 5 Orange, 3 Pear, 4 Pomegranate, 2 plum, 1 lime, 1 lemon, 1 apple and blackberries. This beautiful home shows pride of ownership!
- Type:
- Single Family
- Sq.Ft.:
- 1,806
- Status:
- Active
- Beds:
- 3
- Lot size:
- 0.07 Acres
- Year built:
- 2006
- Baths:
- 2.00
- MLS#:
- 2612693
- Subdivision:
- Heritage 5
ADDITIONAL INFORMATION
Gorgeous two story split level home with three bedrooms, two full bathrooms, located in Coronado Ranch with granite countertops, tile backsplash, upgraded cabinets, sparkling swimming pool with fountains, vaulted ceilings upstairs, primary bedroom downstairs with his and her closets. Laminate flooring, upgraded lighting and ceiling fans throughout the house.
- Type:
- Single Family
- Sq.Ft.:
- 3,517
- Status:
- Active
- Beds:
- 5
- Lot size:
- 0.16 Acres
- Year built:
- 2006
- Baths:
- 4.00
- MLS#:
- 2611066
- Subdivision:
- Carmel Hills
ADDITIONAL INFORMATION
Excellent location Motivated Seller. Bring me a reasonable offer. Home with a 5 bedroom and 4 baths, 1 bedroom down. Extra large Master Bedroom and Family Room with a bar area. Breakfast nook with granite counter next to Family Room. Cozy fireplace in Living Room. Separate Formal Dining Room. Breakfast area opening into a covered patio/sunroom. Popular grand staircase. Front door with beautiful beveled glass door. Laminated wood flooring and carpet. Vaulted ceiling. 6,970 sq ft lot. Perfect area for a swimming pool. Corner lot. Near The Raiders Stadium. Within 7 minutes to just about everything you will need: restaurants, bank, Wallgreens, Albertson, freeways, local casinos and within 15 to golf courses,The Strip and airport. Location, Location, location. Popular floor plan of American West Builder. Drastically reduced now at $649,000. Motivated Seller.Quick close okay.
- Type:
- Single Family
- Sq.Ft.:
- 1,311
- Status:
- Active
- Beds:
- 3
- Lot size:
- 0.04 Acres
- Year built:
- 2006
- Baths:
- 3.00
- MLS#:
- 2612132
- Subdivision:
- Lamplight Gardens At Pinnacle Peaks
ADDITIONAL INFORMATION
No need to Search any longer-This Lovely two-story home is waiting for your Offer!! Located in the SOUTHWEST in a gated community w/ amenities!! Home features: 3 bedrooms & 2.5 baths w/ a 1 car garage!! Come inside to your open living room overseeing the kitchen w/ solid countertops, pantry & dining area!! Low HOA Dues!! Master bed w/ walk-in closet, bath w/ his/her sinks!! Cozy yard w/ patio & desert landscape!! In close proximity to schools, shopping & dining!! DON'T MISS OUT!!
- Type:
- Single Family
- Sq.Ft.:
- 2,971
- Status:
- Active
- Beds:
- 4
- Lot size:
- 0.1 Acres
- Year built:
- 2015
- Baths:
- 4.00
- MLS#:
- 2609181
- Subdivision:
- Napa Ridge Phase 2
ADDITIONAL INFORMATION
Discover unparalleled luxury in this exquisite home located in the highly desirable Coronado Ranch Community. Chef's dream kitchen fts. 60"dbl column stainless steel fridge, hammered copper kitchen sink, & $10k+ Culligan reverse osmosis system. Venetian plaster accent walls, LED lighting, & Travertine Tile adds to its luxury. Custom fireplace adorned w/stone fascia & outdoor kitchen in backyard oasis, overlooks a tranquil pebble tec pool. Fully automated comprehensive security system inside & out. Upstairs, plush no-seam carpet. Dual Primary beds boasts walk-in closets w/custom built-ins & Tommy Bahama ceiling fans. Garage ft full AC w/home gym (negotiable), epoxy floors, tankless instant hot water heater, 240V charger for electric cars, & Sonos sound system. Fully owned solar panels w/11.5KW system keep energy bills near zero. Custom bar w/wine fridge, & new pool filters, add to the home's allure. Outside, a custom side gate, iron front door, & extended driveway complete the home.
- Type:
- Single Family
- Sq.Ft.:
- 4,961
- Status:
- Active
- Beds:
- 5
- Lot size:
- 0.22 Acres
- Year built:
- 2002
- Baths:
- 4.00
- MLS#:
- 2609577
- Subdivision:
- Pinnacle Peaks-Torrey Pines Northwest
ADDITIONAL INFORMATION
Stunning Home of Your Dreams in a Gated Community! In a great neighborhood! Prime cul de sac location. Huge, spacious, highlighting a massive heated pool and spa for your luxurious relaxation with family and friends. This gorgeous home boasts of 5 bedrooms, a large basement measuring around 17x23 sq. ft., an amazing formal dining area, a large kitchen with granite countertops and upgraded kitchen cabinets, central vacuum and more! Master suite features private off 3-way fireplace. Home offers a downstairs bedroom, wet bar, game room and wide living area for a cool luxurious home lounging. Nicely surrounded by palm trees, the beautiful backyard also features putting green, built in barbecue with space for small ref. Just an amazing backyard retreat for your family and friends. What a beautiful home that you will love and cherish!!!
- Type:
- Single Family
- Sq.Ft.:
- 2,742
- Status:
- Active
- Beds:
- 4
- Lot size:
- 0.1 Acres
- Year built:
- 2005
- Baths:
- 3.00
- MLS#:
- 2607053
- Subdivision:
- Sonata Within Pinnacle Peaks Phase 1
ADDITIONAL INFORMATION
Welcome to this well maintained residence in the vibrant Southwest of Las Vegas, NV. This impressive home, built by American West Home Builders in 2005, offers 2,742 square feet of well-designed living space on a generous 4,356 square foot lot. The property features four spacious bedrooms and two and a half baths, providing ample room for comfort and convenience. The home boasts a low-maintenance front and backyard, perfect for a relaxed lifestyle. Enjoy outdoor living at its finest with a sparkling pool and spa, both of which can be heated, ideal for entertaining or unwinding after a long day. Additional highlights include dual AC units for year-round climate control and a two-car garage for added convenience. This residence exemplifies pride of ownership and is ready for you to call home.
- Type:
- Single Family
- Sq.Ft.:
- 2,771
- Status:
- Active
- Beds:
- 4
- Lot size:
- 0.08 Acres
- Year built:
- 2015
- Baths:
- 4.00
- MLS#:
- 2606246
- Subdivision:
- Highlands Ranch
ADDITIONAL INFORMATION
Welcome to this spacious, beautifully upgraded home, where modern elegance meets comfort. Step inside and be greeted by stylish finishes throughout. The heart of the home is the remodeled, gourmet kitchen, featuring sleek countertops, upgraded appliances, and ample storage perfect for the home chef. Multiple living spaces are designed for relaxation and entertainment, w/ contemporary touches that add to the home's inviting ambiance. The primary suite is a true retreat, boasting a luxurious en-suite bathroom with dual sinks and a spa-like atmosphere. Additional bedrooms and generously sized living spaces offer flexibility for family, guests, or a home office. Outside, the backyard is your paradise. Enjoy endless summer days in the sparkling pool and unwind in the soothing spa. Alarm, security cameras, and GHome Smart WiFi switches for automation. Paid-off solar panels. Located in a prime location, this home offers unparalleled convenience. Just minutes away from everything.
- Type:
- Single Family
- Sq.Ft.:
- 1,838
- Status:
- Active
- Beds:
- 3
- Lot size:
- 0.07 Acres
- Year built:
- 2016
- Baths:
- 2.00
- MLS#:
- 2605393
- Subdivision:
- Highlands Ranch
ADDITIONAL INFORMATION
Beautiful upgraded home in great location with curb appeal. Home is littered with many accents and upgrades!! The kitchen has upgraded SS appliances with a very useful center island. Granite countertops and mosaic backsplash. The primary bedroom suite covers the whole first floor with it own den and office space and direct access to the backyard/pool. Tile and carpet blend for flooring!! Don't miss this one!!
- Type:
- Single Family
- Sq.Ft.:
- 1,108
- Status:
- Active
- Beds:
- 3
- Lot size:
- 0.13 Acres
- Year built:
- 2001
- Baths:
- 2.00
- MLS#:
- 2603462
- Subdivision:
- Blue Diamond Ranch
ADDITIONAL INFORMATION
Incredibly opportunity to buy a rare single-story home under 375k!  3 bedrooms, 2 bathrooms, 2 car garage conveniently located in between Blue Diamond Road & 215 in Blue Diamond Ranch. There is an ample dining area off the kitchen with a gorgeous living room accented by a gas fireplace. Laundry/pantry combo with storage shelving. The backyard is fully fenced.
- Type:
- Single Family
- Sq.Ft.:
- 1,387
- Status:
- Active
- Beds:
- 3
- Lot size:
- 0.05 Acres
- Year built:
- 2004
- Baths:
- 3.00
- MLS#:
- 2599188
- Subdivision:
- Belcrest At Pinnacle Peaks
ADDITIONAL INFORMATION
Fantastic opportunity to get a 3-bedroom 2and half-bath home with ceramic tile flooring throughout the first level. Open kitchen and dining area that offers a breakfast nook and TV niche. The spacious downstairs space also features a half bath and large closet and a split 2-car garage with plenty of storage and easy access to the kitchen and foyer. The great location overlooks a 30-acre vacant lot owned by BLM and Clark County. Close to shopping parks and easy access to the freeway. This home will not last long.
- Type:
- Single Family
- Sq.Ft.:
- 2,310
- Status:
- Active
- Beds:
- 4
- Lot size:
- 0.17 Acres
- Year built:
- 2005
- Baths:
- 3.00
- MLS#:
- 2600865
- Subdivision:
- Westwind At Pinnacle Peak
ADDITIONAL INFORMATION
THIS HOME IS BEING SOLD WTH 6 OTHER SINGLE FAMILY RENTED HOMES FOR A DISCOUNTED BULK PRICE OF $3,415,000 IF PURCHASING ALL TOGETHER. THIS PORTFOLIO CAN BE SPLIT UP AND PURCHASED INDIVIDUALLY BUT MUST HONOR EXISTING LEASES IN PLACE. THIS LEASE IS ENDS 4/30/25. GREAT LOCATION IN THE SW VALLEY, SPLIT FLOORPLAN WITH FAMILY ROOM UPSTAIRS AND LIVING ROOM DOWN, CERAMIC TILE FLOORING IN WET AND LIVING AREAS, KITCHEN WITH GRANITE COUNTERTOPS, ALL APPLIANCES INCLUDED, WASHER AND DRYER, LARGE BACKYARD WITH COVERED PATIO, LOW MAINTENANCE LANDSCAPING, LOW HOA. FINANCIALS ATTACHED.
- Type:
- Single Family
- Sq.Ft.:
- 2,641
- Status:
- Active
- Beds:
- 5
- Lot size:
- 0.08 Acres
- Year built:
- 2014
- Baths:
- 3.00
- MLS#:
- 2600878
- Subdivision:
- Woodbridge 1 At Pinnacle Peaks
ADDITIONAL INFORMATION
Ready to live the Southwest dream? Step into this charming home in the sought-after Pinnacle Peaks neighborhood! The expansive great room flows seamlessly into the kitchen and dining area, bathed in natural light from sliding glass doors and floor-to-ceiling windows. Enjoy carpet and ceramic tile flooring throughout, perfect for dancing or lounging with your morning coffee. Retreat to the Primary suite with its walk-in closet, double sinks, and a luxurious deep tub â?? ideal for soaking away the stresses of the day. Plus, there's a 2-car garage and a balcony for your morning yoga sessions or stargazing nights. Don't miss out on this chance to own a slice of Southwest paradise in this coveted neighborhood!
- Type:
- Single Family
- Sq.Ft.:
- 1,535
- Status:
- Active
- Beds:
- 3
- Lot size:
- 0.05 Acres
- Year built:
- 2004
- Baths:
- 3.00
- MLS#:
- 2600037
- Subdivision:
- Warm Spgs Torrey Pines At Pinnacle Peaks
ADDITIONAL INFORMATION
Beautiful 2 story home 3 bedrooms 2.5 bathrooms in the southwest area. Balcony off the master bedroom with second closet behind bookshelves. Lots of upgrades well maintained home, patio cover with fan. Easy to maintain desert landscape. Community pool, Playground. Buyer and agent to verify all information. Owner occupied only, community restrictions
- Type:
- Single Family
- Sq.Ft.:
- 2,001
- Status:
- Active
- Beds:
- 3
- Lot size:
- 0.13 Acres
- Year built:
- 2001
- Baths:
- 3.00
- MLS#:
- 2598000
- Subdivision:
- Pinnacle Peaks-Torrey Pines Southwest
ADDITIONAL INFORMATION
BEAUTIFUL TWO STORY HOME IN CORONADO RANCH!!! OPEN FLOORPLAN, FRESH PAINT, SPACIOUS KITCHEN WITH LOTS OF CABINET SPACE, TILE COUNTERTOPS, LOVELY ISLAND, DINING/BREAKFAST NOOK, HUGE LIVING ROOM WITH A GAS FIREPLACE, GOOD SIZED BEDROOMS WITH GREAT CLOSET SPACE, MASTER BEDROOM WITH WALK-IN CLOSET, LARGE MASTER BATHROOM WHICH HAS DOUBLE SINKS, SEPARATE SHOWER & TUB AND MUCH MORE!!! NEAR GREAT SCHOOLS, SHOPPING & RESTAURANTS!
- Type:
- Single Family
- Sq.Ft.:
- 3,493
- Status:
- Active
- Beds:
- 4
- Lot size:
- 0.21 Acres
- Year built:
- 2004
- Baths:
- 3.00
- MLS#:
- 2595622
- Subdivision:
- Pinnacle 3 At Pinnacle Peaks
ADDITIONAL INFORMATION
Single story pool home in Coronado Ranch. 4 bedrooms plus a huge basement. Master suite with fireplace & direct pool access. Master bath with jetted tub. Formal Living Room & Dining Room. Large Great Room/Family Room with fireplace & surround sound. All sound system components included. Large kitchen with Island & pantry. Both refrigerators stay. South facing backyard oasis with huge covered patio, pool, spa, ceiling fans & built in BBQ. Awesome southwest location near parks, schools and shopping.
- Type:
- Single Family
- Sq.Ft.:
- 4,961
- Status:
- Active
- Beds:
- 5
- Lot size:
- 0.22 Acres
- Year built:
- 2002
- Baths:
- 4.00
- MLS#:
- 2592910
- Subdivision:
- Pinnacle Peaks-Torrey Pines Northwest
ADDITIONAL INFORMATION
WHOA NELLY STUNNING LUXURY GATED HOME WITH MASSIVE POOL RIGHT OUT OF CEASARS PALACE! THOUSANDS IN RECENT UPGRADES! Welcome to your dream home, a stunningly remodeled luxury estate situated in gated community. This property offers the perfect blend of sophistication & comfort, featuring a host of high-end amenities designed to cater to your every need. Enter through an elegant foyer that sets the tone for the rest of the home, showcasing refined architectural details & an expansive open floor plan. The chef's kitchen is equipped with top-of-the-line appliances, custom cabinetry, & a large island that makes meal preparation a delight. Adjacent is a formal dining area ideal for hosting dinner parties. Step outside to discover your personal paradise. The backyard features a huge pool with a real deep end and a diving board, perfect for summer fun and relaxation. The master bedroom can be your own mini penthouse with private balcony and spa like master bathroom. BEST IN CLASS!
- Type:
- Single Family
- Sq.Ft.:
- 3,054
- Status:
- Active
- Beds:
- 4
- Lot size:
- 0.13 Acres
- Year built:
- 2020
- Baths:
- 3.00
- MLS#:
- 2593244
- Subdivision:
- Carmel Hills
ADDITIONAL INFORMATION
GORGEOUS HOME WITH ALL THE UPGRADES A BUYER COULD ASK FOR!!!! LOW FEE HOA!!! $17 MONTHLY!!! FEATURING 4 BEDROOMS, 3 BATHS, 2 CAR GARAGE, CHEF KITCHEN WITH STAINLESS STEEL APPLIANCES, MARBLE FLOORS, CUSTUM CABINETS, MARBLE COUNTER TOPS, CELING FANS THROUGH OUT THE HOME, ELECTRIC FIRE PLACE, CUSTUM WINDOWS, PRIMARY BATH HAS A SEPARATE BATHTUB, SEPARATE LAUNDRY ROOM, WATER SOFTENER IS ONWED AND CONVEY, SYNTHETIC GRASS, NICELY LANDSCAPED, CONVENIENTLY LOCATED NEAR RESTAURANTS, SHOPPING AND FREEWAYS!!!! THIS ONE WILL NOT LAST!!! LET'S GET IT SOLD!!!!
$1,399,950
9207 Sandula Court Las Vegas, NV 89139
- Type:
- Single Family
- Sq.Ft.:
- 3,470
- Status:
- Active
- Beds:
- 4
- Lot size:
- 0.36 Acres
- Year built:
- 2024
- Baths:
- 4.00
- MLS#:
- 2593552
- Subdivision:
- Lindell & Oleta
ADDITIONAL INFORMATION
* Brand New Richmond American Designer Home * - Features Include - spa shower w/deck tub, tile surrounds at tubs/showers, courtyard wall & gate, extended covered patio w/multislide doors, laundry door at primary closet, garage service door, solar conduit, electric car charger prewire, tray ceilings at primary bedroom & dining room, beamed ceiling at great room, Professional kitchen w/GE Monogram stainless-steel appliance pkg., Pro signature melamine cabinets w/black forest finish, contrasting cypress finish at island, stacked feature, & door hardware; mud room cabinets, hall linen cabinets, wet bar at dining room, upgraded granite & quartz countertops throughout; granite backsplash at kitchen, upgraded quartz kitchen sink & stainless-steel faucet, pot filler at cooktop, add'l. ceiling fan prewires & lighting, wall vanity at powder room, upgraded bath faucets & accessories, upgraded flooring throughout; two-tone interior paint, upgraded interior trim pkg., security system, + more!
$1,399,950
5569 Artex Avenue Las Vegas, NV 89139
- Type:
- Single Family
- Sq.Ft.:
- 3,470
- Status:
- Active
- Beds:
- 4
- Lot size:
- 0.38 Acres
- Year built:
- 2024
- Baths:
- 4.00
- MLS#:
- 2593463
- Subdivision:
- Lindell & Oleta
ADDITIONAL INFORMATION
* Brand New Richmond American Designer Home * - Features Include - spa shower w/deck tub, tile surrounds at tubs/showers, courtyard wall & gate, extended covered patio w/multislide doors at nook & great room, laundry door at primary closet, garage service door, solar conduit, electric car charger prewire, tray ceilings at primary bedroom & dining room, beamed ceiling at great room, Professional kitchen w/GE Monogram stainless-steel appliance pkg., Pro signature maple cabinets w/frappe finish, stacked feature, & door hardware; mud room cabinets, hall linen cabinets, wet bar at dining room, upgraded quartz kitchen, laundry, and bath countertops; tile backsplash & waterfall island at kitchen, upgraded quartz kitchen sink & matte black faucet, pot filler at cooktop, add'l. ceiling fan prewires & lighting, wall vanity at powder room, upgraded matte black bath faucets & accessories, upgraded flooring throughout; two-tone interior paint, upgraded interior trim pkg., security system, + more!
- Type:
- Single Family
- Sq.Ft.:
- 2,277
- Status:
- Active
- Beds:
- 4
- Lot size:
- 0.11 Acres
- Year built:
- 2015
- Baths:
- 3.00
- MLS#:
- 2582260
- Subdivision:
- Josh Aka American West Napa
ADDITIONAL INFORMATION
Beautiful corner lot 4 bedroom home in Coronado Ranch! Open layout living room with nicely upgraded kitchen with granite countertop and island. Tile flooring throughout on the first floor. The laundry room and spacious bedrooms are upstairs including the extended 4th bedroom. Primary bath has double sink and large shower. Convenient location. Situated in a prime location close to the 215 freeway, dining, shopping and schools.
- Type:
- Single Family
- Sq.Ft.:
- 2,620
- Status:
- Active
- Beds:
- 4
- Lot size:
- 0.2 Acres
- Year built:
- 2024
- Baths:
- 4.00
- MLS#:
- 2581781
- Subdivision:
- Duneville & Oleta
ADDITIONAL INFORMATION
* Brand New Richmond American Designer Home * - Features Include - 10' ceilings w/8' doors throughout, deluxe primary bath, tile surrounds at tubs/showers, extended covered patio w/multislide doors at great room, 8' garage door, solar conduit, upgraded and add'l. insulation, BBQ stub, soft water loop, GE Plus stainless-steel appliance pkg. w/pyramid hood, Premier maple cabinets w/painted white finish, stacked feature, and door hardware; nook cabinets, upgraded quartz kitchen, laundry, and bath countertops; tile backsplash at kitchen, upgraded stainless-steel kitchen sink and faucet, add'l. ceiling fan prewires and lighting, upgraded stainless-steel bath faucets and accessories, upgraded carpet and ceramic tile flooring throughout; two-tone interior paint, upgraded interior trim pkg., laundry cabinets, home theater prewire, + more!
- Type:
- Single Family
- Sq.Ft.:
- 3,000
- Status:
- Active
- Beds:
- 3
- Lot size:
- 0.11 Acres
- Year built:
- 2022
- Baths:
- 4.00
- MLS#:
- 2574024
- Subdivision:
- Rainbow Cougar - 1 & 4-2
ADDITIONAL INFORMATION
Welcome to the embodiment of modern elegance and luxurious comfort. Premium corner lot, charming front porch, and large size yard. The home boasts 3 bed 3.5 bath, dual masters w ensuite with high end custom closet and enlarged luxurious walk in showers. The heart of the home is the expansive open-concept living space, where the living room, dining area, and kitchen seamlessly connect, creating the perfect environment for both relaxation and entertaining.The gourmet kitchen is a chef's dream, featuring top-of-the-line stainless steel appliances, custom cabinetry, granite countertops, and a spacious island with bar seating. Spacious foyer, vinyl luxury flooring, modern stair railing, electric fireplace, surround sound both floors, additional recessed lights throughout, solar pre-plum, EV car charger pre wired. Conveniently located near shopping, dining, and top rated schools.

The data relating to real estate for sale on this web site comes in part from the INTERNET DATA EXCHANGE Program of the Greater Las Vegas Association of REALTORS® MLS. Real estate listings held by brokerage firms other than this site owner are marked with the IDX logo. GLVAR deems information reliable but not guaranteed. Information provided for consumers' personal, non-commercial use and may not be used for any purpose other than to identify prospective properties consumers may be interested in purchasing. Copyright 2025, by the Greater Las Vegas Association of REALTORS MLS. All rights reserved.
Las Vegas Real Estate
The median home value in Las Vegas, NV is $395,900. This is lower than the county median home value of $407,300. The national median home value is $338,100. The average price of homes sold in Las Vegas, NV is $395,900. Approximately 55.03% of Las Vegas homes are owned, compared to 35.61% rented, while 9.36% are vacant. Las Vegas real estate listings include condos, townhomes, and single family homes for sale. Commercial properties are also available. If you see a property you’re interested in, contact a Las Vegas real estate agent to arrange a tour today!
Las Vegas, Nevada 89139 has a population of 219,566. Las Vegas 89139 is more family-centric than the surrounding county with 48.21% of the households containing married families with children. The county average for households married with children is 28.53%.
The median household income in Las Vegas, Nevada 89139 is $84,298. The median household income for the surrounding county is $64,210 compared to the national median of $69,021. The median age of people living in Las Vegas 89139 is 35.2 years.
Las Vegas Weather
The average high temperature in July is 104.1 degrees, with an average low temperature in January of 37.6 degrees. The average rainfall is approximately 4.9 inches per year, with 0.3 inches of snow per year.




