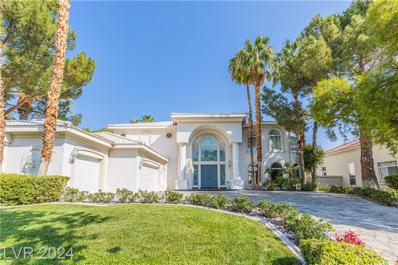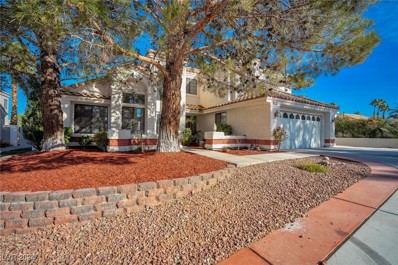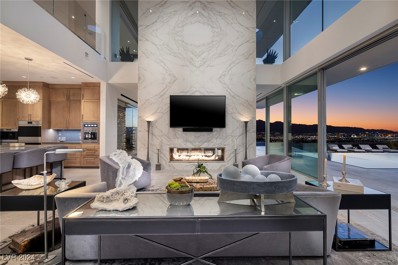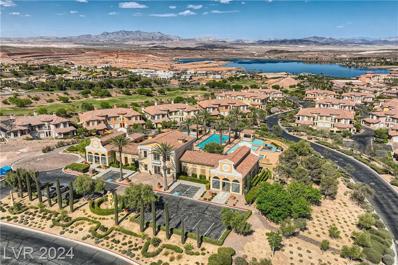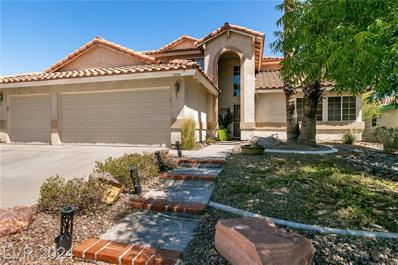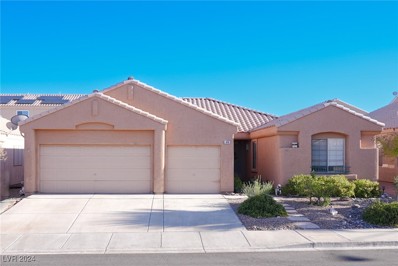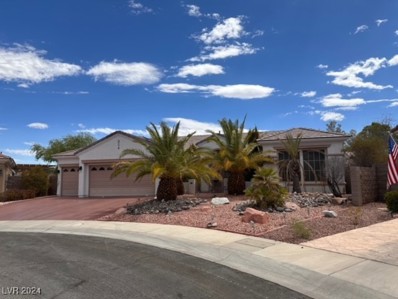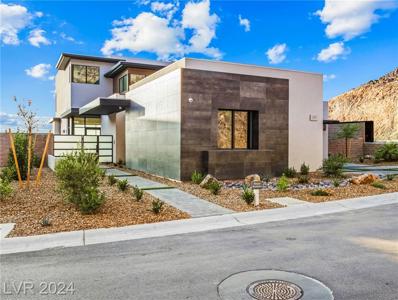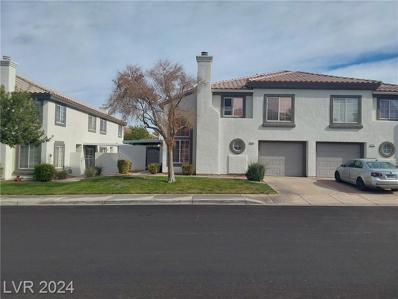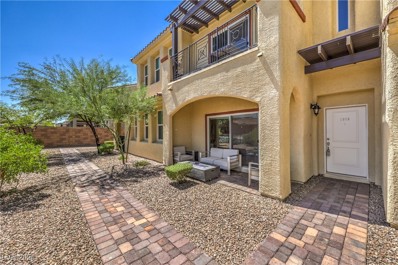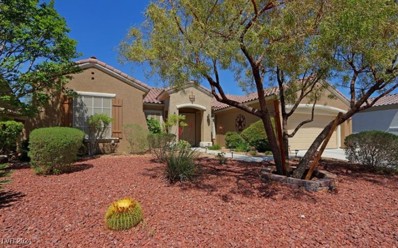Henderson NV Homes for Sale
$1,680,000
2339 Prometheus Court Henderson, NV 89074
- Type:
- Single Family
- Sq.Ft.:
- 5,091
- Status:
- Active
- Beds:
- 4
- Lot size:
- 0.36 Acres
- Year built:
- 1990
- Baths:
- 5.00
- MLS#:
- 2612834
- Subdivision:
- Fountains
ADDITIONAL INFORMATION
Luxury within the Fountains 24 hours guard gated neighborhood located in Henderson, NV. This home has a lot upgrades with it's use of marble or granite. Beautiful custom sweeping staircase greets you as you enter this architectural beauty. The den on the main level has a full bath. This custom home has a master bedroom with 2 custom closets. Large bathtub.The second bedroom as large as normal master bedroom.Both master bedroom and second bedroom have luxury carpet .A lush backyard with gorgeous pool/spa and pool house which is the 4th bedroom permitted add it on two years with full bath as a casita.and there is more.A must see
- Type:
- Single Family
- Sq.Ft.:
- 2,969
- Status:
- Active
- Beds:
- 4
- Lot size:
- 0.24 Acres
- Year built:
- 1990
- Baths:
- 4.00
- MLS#:
- 2612715
- Subdivision:
- Green Valley-Pecos
ADDITIONAL INFORMATION
This spacious and comfy home has it all and has recently been extensively remodeled with new flooring, countertops, paint, recessed lights, and more. Best feature: Large dual master bedrooms! One is downstairs. Also, an amazing floor plan, large corner culd-e-sac lot, loft, Jack and Jill bedrooms, large kitchen w granite counters & updated stainless steel appliances, beautiful reduced water/maintenance yard, and an above ground hot tub! The downstairs "executive" master suite has extensive soundproofing, large his/her bathroom and closets, audio features, and an amazing built in desk/entertainment center. The kitchen features Kitchen Aid oven and microwave, LG stainless fridge, and a modern electric cook-top. A neighborhood park is in close walking distance down the end of the street and just around the corner. The property is centrally located in Green Valley with proximity to shops and the 215.
$9,500,000
13 Rockstream Drive Henderson, NV 89012
- Type:
- Single Family
- Sq.Ft.:
- 6,670
- Status:
- Active
- Beds:
- 5
- Lot size:
- 0.48 Acres
- Year built:
- 2020
- Baths:
- 8.00
- MLS#:
- 2611913
- Subdivision:
- Crystal Ridge-Amd
ADDITIONAL INFORMATION
The Colony Estate in Guard Gated Ascaya. Modern Custom by Hoogland Architecture with Sweeping Strip, Red Rock Mountain & City Views. 6670 SF 5 Bed 8 Bath 4 Car .48 Acres. Private Entrance w/ Water Feature Wolf/Subzero Kitchen w/ Prep Kitchen & Built-In Wine Station Game Room w/ Wet Bar & Strip View Balcony 2 Indoor Neolith Surrounded Fireplaces Strip View Dining Room w/ Glass Wine Cellar Outdoor Built-In BBQ Kitchen Zero-Edge Pool & Spa 3 Outdoor Fire Lounges Open Concept Design w/22FT Ceilings and Ample Sliding Doors Custom Wall Treatments T/O Strip-View Primary Retreat w/Open Air Outdoor Shower Control 4 Home Automation 2 Laundry Rooms Owned Solar Panels Epoxy Garage w/Storage Exclusive Guard-Gated Community Mins to Strip, Airport, Shops, 5-Star Restaurants & Top-Rated Schools Nevada is a State WITHOUT Individual & Corporate Income Taxes offering significant savings for Residents
$632,999
23 Antero Drive Henderson, NV 89074
- Type:
- Single Family
- Sq.Ft.:
- 2,720
- Status:
- Active
- Beds:
- 4
- Lot size:
- 0.14 Acres
- Year built:
- 1992
- Baths:
- 3.00
- MLS#:
- 2611833
- Subdivision:
- Parkside Terrace Sub
ADDITIONAL INFORMATION
This stunning two-story home in Green Valley, Henderson offers a blend of modern elegance and convenience, with proximity to Selma F. Bartlett Elementary, Greenspun JHS, Mountain View Park, and local shopping. Highlighted by wood tile floors, granite countertops, custom arched cabinets, and stainless Frigidaire appliances, this residence also features a cozy tiled fireplace, a beautifully landscaped and private backyard, and a spacious three-car garage. The primary bedroom boasts a cathedral ceiling and a luxurious en-suite bathroom with travertine tile floors and a glass shower, while the large fourth bedroom adds versatility to the layout. Recent upgrades, new HVAC, new windows and an Anderson sliding glass door, enhance the home's appeal.
$1,995,000
2349 Villandry Court Henderson, NV 89074
- Type:
- Single Family
- Sq.Ft.:
- 6,104
- Status:
- Active
- Beds:
- 4
- Lot size:
- 0.46 Acres
- Year built:
- 1994
- Baths:
- 5.00
- MLS#:
- 2611751
- Subdivision:
- Fountains
ADDITIONAL INFORMATION
Welcome to this luxurious retreat nestled in the prestigious Fountains community. This exquisite residence offers 4 spacious bedrooms, 3 full baths, 2 half baths & a versatile den all set within 6,104 sq. ft. of elegant living space. Gourmet outdoor kitchen is an entertainer's dream featuring granite countertops, natural gas grill, wine fridge, 3 beer taps & five heat lamps. Relax by the gas-heated pool & spa, enjoy the putting green, or unwind at the remote-start fire pit. Inside, the home exudes sophistication with 3 fireplaces, sauna, & a lavish primary suite complete with a private balcony, fireplace & spa-like bath. The climate-controlled 3-car garage & state-of-the-art AC systems ensure comfort year-round. The property also boasts modern security features, including 360° cameras & central vac system, providing peace of mind & convenience.*Explore this home on Zillow under facts & features using the highly detailed virtual tour, stroll from room to room, take measurements & more*
- Type:
- Single Family
- Sq.Ft.:
- 3,057
- Status:
- Active
- Beds:
- 4
- Lot size:
- 0.12 Acres
- Year built:
- 2022
- Baths:
- 4.00
- MLS#:
- 2612089
- Subdivision:
- Galleria & McCormick
ADDITIONAL INFORMATION
BEAUTIFUL MOUNTAIN VIEWS! NEXT-GEN STUNNER! Why wait for a new build? This gorgeous 3057 sq ft, 3 car garage home has it all! Light and bright, the first floor boasts vinyl plank flooring with upgraded quartz kitchen countertops and stainless steel appliances. Open concept floor plan along with a first floor NextGen Suite that has private entrance off side of house in addition to entry into main home. The NextGen has a living area, kitchenette w/quartz counters, bedroom with walk-in closet and own washer/dryer and full bathroom. Second floor has pretty mountain views, huge loft area, primary bedroom w/private balcony and two additional bedrooms along with huge laundry room. So many storage areas in this home as well. Room for everything! Located in the Gated McAuley Community in Henderson right down the street from the very popular Chimera Golf Club. Polaris Ridge is next close to shopping, parks, walking trails and major freeways. 246 Polaris Ridge is a place to call home!
$1,299,000
3012 Joy Meadow Avenue Henderson, NV 89074
- Type:
- Single Family
- Sq.Ft.:
- 3,773
- Status:
- Active
- Beds:
- 4
- Lot size:
- 0.27 Acres
- Year built:
- 2018
- Baths:
- 4.00
- MLS#:
- 2612122
- Subdivision:
- Serene/McLeod
ADDITIONAL INFORMATION
STRIP, City & Mountain Views! Luxury Estate*Corner Lot*Single-Story Home Built in 2018*4 large Bedrooms, NEXT GEN living space w/ Private entry*PLUS an Office*3.5 Bathrooms*Bedroom 2 w/ ensuite bathroom & walk-in closet, beds 3 & 4 has a Jack-in-Jill Bath* RV Parking w/ iron gate* Sweeping Paver Stone Driveway*3-car GARAGE(finished/epoxy floors)*STUNNING BACKYARD w/ highly upgraded POOL*VGK logo wading area, extensive stone/tile work & Large Jacuzzi *Elegant travertine Pool Decking* Entertainers Kitchen* HUGE WALK-IN PANTRY *Impressive chef sized kitchen ISLAND w/ ICE maker* High-End Stainless Steel Appliances*MULTI-SLIDER doors lead you into the BACKYARD OASIS*SPACIOUS Primary Bedroom(separate from others)w/private OFFICE/Sitting Room/Gym*GREAT ROOM w/Indoor/Outdoor Living Space**COVERED PATIO*ELEVATED deck perfect for entertaining & gas plumbed BBQ line for a future outdoor kitchen*No HOA*SOLAR PANELS OWNED*Too many upgrades to list on this sprawling ,single-story, LUXURY HOME!
- Type:
- Townhouse
- Sq.Ft.:
- 924
- Status:
- Active
- Beds:
- 2
- Lot size:
- 0.09 Acres
- Year built:
- 1979
- Baths:
- 2.00
- MLS#:
- 2612397
- Subdivision:
- Pepper Tree
ADDITIONAL INFORMATION
Welcome to this charming property with a cozy fireplace for chilly evenings. The home features a freshly painted neutral color scheme, providing a clean, modern look. Large covered patio with a one-car garage. Plenty of parking. The kitchen includes a stylish accent backsplash, adding a touch of flair. Located in a community with shared amenities which feature a community pool, parks, and a tennis court. This property offers a unique blend of comfort and style, ready for you to be home.
- Type:
- Townhouse
- Sq.Ft.:
- 1,601
- Status:
- Active
- Beds:
- 3
- Lot size:
- 0.06 Acres
- Year built:
- 2024
- Baths:
- 3.00
- MLS#:
- 2613454
- Subdivision:
- Cadence Neighborhood 5 Village Parcel C-3
ADDITIONAL INFORMATION
Somerville's 1601 sq ft attached 2 story is for homeowners seeking luxury, quality, & minimal maintenance. This beautiful home offers upgrades throughout. Features include - stainless steel appliances, Smart Home Technology, upgraded cabinets and countertops, upgraded flooring, WASHER / DRYER / REFRIGERATOR INCLUDED!! This is the perfect place to call home. See it today!!
- Type:
- Condo
- Sq.Ft.:
- 1,265
- Status:
- Active
- Beds:
- 2
- Year built:
- 2006
- Baths:
- 2.00
- MLS#:
- 2612023
- Subdivision:
- V At Lake Las Vegas
ADDITIONAL INFORMATION
2 bedroom luxury condo@ V at Lake Las Vegas that offers an upscale living experience in one of the most picturesque locations near Las Vegas. Nestled in the scenic Lake Las Vegas community, providing stunning natural beauty all around. Private end unit w/full terrace VIEWS VIEWS VIEWS of Reflection Bay Golf Course,Vineyards,Mountains,Lake LV & Lake Mead. Both bedrooms w/ ensuite bathrooms. All doors open up to the outside with 3 covered patios. Perfect for outdoor dining or simply to relax. Kitchen includes stainless steel appliances & a wine fridge too! Great Room has beautiful views & a fireplace to cozy up to on chilly desert nights. Home comes*FULLY FURNISHED*Community has a gorgeous clubhouse that includes gym, full prep kitchen, party room, pool, spa, BBQ area, gazebos, putting green & fireplace. Your new home is minutes to Montelago Tuscan Style Village w/lake side dining,shopping,live music,floating concerts, boating,kayaking,paddleboarding & Seasons Grocery. Brand New AC unit!
- Type:
- Single Family
- Sq.Ft.:
- 2,088
- Status:
- Active
- Beds:
- 4
- Lot size:
- 0.15 Acres
- Year built:
- 1988
- Baths:
- 3.00
- MLS#:
- 2612303
- Subdivision:
- Emerald Court
ADDITIONAL INFORMATION
Beautiful4 bed & 3 full baths Green Valley home w/ a 3 car garage** bedroom and full bath downstairs** Vaulted ceilings**Covered patio with pool size yard***No HOA
- Type:
- Single Family
- Sq.Ft.:
- 1,666
- Status:
- Active
- Beds:
- 3
- Lot size:
- 0.15 Acres
- Year built:
- 2005
- Baths:
- 2.00
- MLS#:
- 2609632
- Subdivision:
- Anthem Highlands
ADDITIONAL INFORMATION
TWO STORY HOME IN ANTHEM HIGHLANDS, PROPERTY IS LOCATED ON A CORNER LOT NEXT TO A CUL DE SAC. OPEN FLOORPLAN WITH A FIRE PLACE IN THE LIVING ROOM.
- Type:
- Single Family
- Sq.Ft.:
- 3,155
- Status:
- Active
- Beds:
- 5
- Lot size:
- 0.13 Acres
- Year built:
- 2007
- Baths:
- 3.00
- MLS#:
- 2611038
- Subdivision:
- Ravenstone At Anthem
ADDITIONAL INFORMATION
Exceptional Anthem Home with Paid-Off Solar! Beautiful 5-bedroom, 3-bathroom home offers incredible value with a nearly new solar system that has your electric bill at just $20 and even earns credits, plus a 240V plug for electric vehicles. Inside, enjoy upgraded flooring, solar screens, fresh neutral paint. The formal living room features high ceilings. The kitchen boasts expansive granite counters, a large island, and a study area. Family room includes a fireplace and access to the outdoor space. A convenient bedroom & full bath on the main floor, alongside a laundry room with sink and cabinets. Upstairs, find three spacious bedrooms, a full bath , and a luxurious primary suite with a two-way fireplace, dual vanities, walk-in closet, tub, and separate shower. The low-maintenance backyard offers a covered patio and container garden. Located near walking trails and a park with a splash pad.***The seller will provide a one-year AHS home warranty for peace of mind with a $1000 cap.
- Type:
- Single Family
- Sq.Ft.:
- 2,158
- Status:
- Active
- Beds:
- 4
- Lot size:
- 0.09 Acres
- Year built:
- 2023
- Baths:
- 3.00
- MLS#:
- 2612319
- Subdivision:
- The Falls At Lake Las Vegas Parcels I-1,3A&K Phase
ADDITIONAL INFORMATION
Discover your dream at Lake Las Vegas! This stunning new residence combines luxury with sustainability, featuring elegant White Linen Cabinets, sleek Crystal Ice Quartz countertops, and a mix of high-quality flooring options like Ceramic Tile, Vinyl Plank, and Carpet. Enjoy breathtaking views from your private balcony, where you can take in the vibrant Las Vegas Strip and experience spectacular sunrises and sunsets. With solar panels included, this home is as eco-friendly as it is stylish. Benefit from stainless steel kitchen appliances, stylish 2â?? faux wood blinds, advanced Home Automation, USB outlets in the kitchen and primary suite, and much more. Donâ??t miss your chance to own this perfect blend of modern convenience, timeless design, and sustainable living!
- Type:
- Single Family
- Sq.Ft.:
- 1,831
- Status:
- Active
- Beds:
- 3
- Lot size:
- 0.11 Acres
- Year built:
- 2024
- Baths:
- 3.00
- MLS#:
- 2613147
- Subdivision:
- The Bluffs-The Falls Parcels BB1-1&S-16A
ADDITIONAL INFORMATION
All Single-Story Community in Lake Las Vegas. The 1831 plan at The Bluffs I features a smartly designed layout with plenty of entertaining and private living space, having 3 Bedrooms, 2 1/2 baths, Den and 2 car garage. Features include BBQ stub out, Patio Cover, 78â?? linear electric fireplace, Whole house electrical package, Car charger garage outlet, MyQ Garage door opener, Century Home connect package, Century Smart connect Deadbolt, 42â?? Umber Cabinets, Quartz Kitchen countertops in Helix, Stainless 5 burner cooktop and canopy hood, Separate Tub and Shower in Primary Bath, Upgraded Flooring, Tankless water heater, and so much more.
$550,990
111 Barkset Way Henderson, NV 89011
- Type:
- Single Family
- Sq.Ft.:
- 1,742
- Status:
- Active
- Beds:
- 2
- Lot size:
- 0.12 Acres
- Year built:
- 2024
- Baths:
- 3.00
- MLS#:
- 2613075
- Subdivision:
- The Bluffs-The Falls Parcels BB1-1&S-16A
ADDITIONAL INFORMATION
All Single-Story Community in Lake Las Vegas â?? this home features 2 bedrooms, a Den, 2 1/2 baths and 2 car garage. Features include BBQ stub out, Patio cover, Car charger garage outlet, 42â?? Grayhound Cabinets, Quartz Kitchen countertops in Helix, Stainless 5 burner cooktop with canopy hood, Century Smart connect Deadbolt, Century Home connect package, Smart TV interior package, Upgraded Flooring, Tankless water heater, MyQ Garage door opener, 78â?? linear Electric Fireplace, expanded laundry room, + so much more!
$536,990
164 Caraset Lane Henderson, NV 89011
- Type:
- Single Family
- Sq.Ft.:
- 1,831
- Status:
- Active
- Beds:
- 3
- Lot size:
- 0.11 Acres
- Year built:
- 2024
- Baths:
- 3.00
- MLS#:
- 2612373
- Subdivision:
- The Bluffs-The Falls Parcels BB1-1&S-16A
ADDITIONAL INFORMATION
All Single-Story Community in Lake Las Vegas. The 1831 plan at The Bluffs I features a smartly designed layout with plenty of entertaining and private living space, having 3 Bedrooms, 2 1/2 baths, Den and 2 car garage. Upgrades include Covered patio, BBQ Stub out, Car charging garage outlet, 42â?? upper cabinets at kitchen (Grayhound), upgraded kitchen appliances, upgraded electrical options, Upgraded Flooring throughout, Tankless water heater, and so much more.
- Type:
- Single Family
- Sq.Ft.:
- 2,301
- Status:
- Active
- Beds:
- 3
- Lot size:
- 0.12 Acres
- Year built:
- 2024
- Baths:
- 3.00
- MLS#:
- 2612271
- Subdivision:
- The Bluffs-The Falls Parcels BB1-1&S-16A
ADDITIONAL INFORMATION
Functional yet stylish, the one-story 2301 plan at The Bluffs II offers a thoughtfully designed layout to accommodate your busy lifestyle. Features include - Patio cover with pavers, multi-slide glass door at great room, 78" Linear electric fireplace, quartz countertops, 42" upper cabinets at kitchen (White), upgraded flooring throughout, plus more!
$525,000
940 Rifle Drive Henderson, NV 89002
- Type:
- Single Family
- Sq.Ft.:
- 2,250
- Status:
- Active
- Beds:
- 4
- Lot size:
- 0.14 Acres
- Year built:
- 1998
- Baths:
- 3.00
- MLS#:
- 2611645
- Subdivision:
- Ash Creek-Phase 3
ADDITIONAL INFORMATION
This spacious, captivating single-family home features both modern amenities and architectural character in a fantastic location nestled in family friendly neighborhood in Henderson. From the open-concept kitchen and living space to the shaded backyard, there is plenty of room for the whole family to enjoy. This 4 bedroom 3 bath single story home features stunning tile flooring, plush carpeting. Formal living and dining room. Kitchen has granite counter tops, Island with attached breakfast bar. Adjacent to the kitchen thereâ??s a dining area and a comfortable family room. The large master bedroom with a walk-in closet and a slider door out to the patio. Primary bathroom double sink vanity, separate shower & tub. Three generously sized bedrooms. Backyard has a full length covered patio. Front and rear yard has low maintenance desert landscaping. 3 car garage. NO HOA. Explore every detail and make it yours today
- Type:
- Single Family
- Sq.Ft.:
- 2,906
- Status:
- Active
- Beds:
- 3
- Lot size:
- 0.27 Acres
- Year built:
- 2002
- Baths:
- 4.00
- MLS#:
- 2610735
- Subdivision:
- Sun City Anthem
ADDITIONAL INFORMATION
Popular Anthem location that includes the Revere Golf Club and Sun city Anthem Center. You will fall in love with the 55+ lifestyle that offers entertainment, dining, wellness, fitness, aquatics, tennis, pickleball, activities, clubs, and exciting social calendar. Private location with large yard and covered patios to enjoy evening sunsets. Come thru the inviting entry of this Monticelli floor plan to the nicely upgraded home including custom built casita with en suite. Absolutely beautiful home in every respect featuring: Primary bedrooms with private en suites, Primary one en suite has a large garden tub, office that can be a 3rd bedroom, plantation shutters through out the home, Upgraded cooks kitchen with ample cabinetry, granite counter tops, kitchen skylight bringing in natural light, huge 3 car garage has storage shelves to the ceiling and so much more! Hurry.... this home has everything and won't last long!
$5,999,000
591 Overlook Rim Drive Henderson, NV 89012
- Type:
- Single Family
- Sq.Ft.:
- 5,403
- Status:
- Active
- Beds:
- 4
- Lot size:
- 0.39 Acres
- Year built:
- 2024
- Baths:
- 5.00
- MLS#:
- 2611595
- Subdivision:
- MacDonald Highlands
ADDITIONAL INFORMATION
If you're searching for a spectacular turnkey home with amazing views and every imaginable option, look no further. This exquisite estate offers panoramic views of the Strip, Golf Course, & Las Vegas Valley. The moment you step inside, you'll be in awe of the sophistication and attention to detail. The backyard is an oasis, featuring a rim-flow pool, circular spa, media wall, outdoor dining with a pergola, & multiple fire features, all with breathtaking views. This 5,618 sq ft estate includes 3 en-suite bedrooms, a wellness center/4th en-suite bedroom, 4-car garage, sky loft with a media wall & wet bar, home office, and lounge with a dry bar perfect for entertaining. The list of options and amenities is extensive, from top-of-the-line appliances, Josh AI voice control, Lutron motorized blinds, custom switch glass, custom cabinets, steam room, floating stairs with wood treads & risers, level 5 drywall... all on a massive lot. For a list of upgrades and options, contact Mark Stuhmer.
- Type:
- Townhouse
- Sq.Ft.:
- 1,297
- Status:
- Active
- Beds:
- 3
- Lot size:
- 0.05 Acres
- Year built:
- 1999
- Baths:
- 3.00
- MLS#:
- 2611864
- Subdivision:
- Ventana Canyon Twnhs
ADDITIONAL INFORMATION
Welcome to the charming Cute Townhome in Green Valley, located in the desirable Henderson, NV area. This lovely 3 bedroom, 2.5 bathroom townhome features a cozy fireplace, courtyard, and garage entry. All appliances are included for your convenience. Enjoy the community clubhouse and pool, as well as the beautifully landscaped HOA maintained grounds. Nearby schools, parks, entertainment, shopping, and freeway access make this townhome the perfect place to call home. Don't miss out on this fantastic opportunity to live in the heart of Green Valley. Contact us today to schedule a tour!
- Type:
- Townhouse
- Sq.Ft.:
- 1,664
- Status:
- Active
- Beds:
- 3
- Lot size:
- 0.04 Acres
- Year built:
- 2019
- Baths:
- 3.00
- MLS#:
- 2610319
- Subdivision:
- Tuscany Parcel 15
ADDITIONAL INFORMATION
Beautiful, 2-story townhouse in guard-gated Tuscany Village! This stunning townhome features 3 bedrooms, 2.5 baths, 2 car garage and large balcony off the primary bedroom with majestic mountain views and a front patio facing beautiful landscaping with NO front neighbors. A spacious floorplan with over 1650SF, high ceilings, granite countertops, stainless steel appliances and ceiling fans in all bedrooms. Spacious primary bathroom with double sinks, oversized luxury shower and walk-in closet. The Tuscany Village community features many fantastic amenities: a golf course, restaurant, a 35,000 sq ft recreation facility with fitness center, tennis, racquetball and basketball courts, parks, resort style pool and more! The community is private and secure, providing a 24-hour guarded gate entrance.
- Type:
- Single Family
- Sq.Ft.:
- 2,769
- Status:
- Active
- Beds:
- 3
- Lot size:
- 0.23 Acres
- Year built:
- 2001
- Baths:
- 3.00
- MLS#:
- 2611596
- Subdivision:
- Sun City Anthem
ADDITIONAL INFORMATION
This extremely desirable Monticello, is in the heart of Westridge Village in Sun City Anthem. This model features a PRIVATE separate Master bedroom suite with a huge walk in closet, a 2nd bedroom suite. The office has a closet just outside the door and is currently used as bedroom number 3. Kitchen features Stainless Steel appliances, Corian Counters, a Large Island with a skylight, Dining/Nook area, Great Room with a Cozy Gas Fireplace. Beautiful Shutter style window coverings.
- Type:
- Townhouse
- Sq.Ft.:
- 1,939
- Status:
- Active
- Beds:
- 3
- Lot size:
- 0.05 Acres
- Year built:
- 2019
- Baths:
- 3.00
- MLS#:
- 2611535
- Subdivision:
- Tuscany Parcel 15
ADDITIONAL INFORMATION
Luxury Resort living at affordable price! Highly desired, guard gated, golf course community of Tuscany Village in Henderson welcomes you with pristine grounds and serene views. Corner lot end-of-street w/ PARTIAL VIEWS OF THE GOLF COURSE, CITY & MOUNTAINS. Super specious 3 bed+ Den (Home Office) DOWNSTAIRS, 1,939 sqft in turn key condition. Bright open design floorplan invites you in with plenty of windows that brings natural light. HIGHLY UPGRADED w/ Plantation shutters throughout, waterproof laminate flooring, Designer ceiling fans & pendant light fixtures** Upgraded kitchen cabinets, granite countertops & stainless steel appliances** French glass doors at downstairs Home Office/Den. Attached 2-car garage w/heavy duty storage racks, soft H2O tankless heater. Enjoy Resort amenities, restaurant, clubhouse, Golf Course, security, fitness & recreation facilities, swimming pools, tennis & basketball courts. CORNER Building at the end of community near Golf Course.

The data relating to real estate for sale on this web site comes in part from the INTERNET DATA EXCHANGE Program of the Greater Las Vegas Association of REALTORS® MLS. Real estate listings held by brokerage firms other than this site owner are marked with the IDX logo. GLVAR deems information reliable but not guaranteed. Information provided for consumers' personal, non-commercial use and may not be used for any purpose other than to identify prospective properties consumers may be interested in purchasing. Copyright 2025, by the Greater Las Vegas Association of REALTORS MLS. All rights reserved.
Henderson Real Estate
The median home value in Henderson, NV is $488,990. This is higher than the county median home value of $407,300. The national median home value is $338,100. The average price of homes sold in Henderson, NV is $488,990. Approximately 59.41% of Henderson homes are owned, compared to 32.59% rented, while 8% are vacant. Henderson real estate listings include condos, townhomes, and single family homes for sale. Commercial properties are also available. If you see a property you’re interested in, contact a Henderson real estate agent to arrange a tour today!
Henderson, Nevada has a population of 311,250. Henderson is more family-centric than the surrounding county with 29.5% of the households containing married families with children. The county average for households married with children is 28.53%.
The median household income in Henderson, Nevada is $79,611. The median household income for the surrounding county is $64,210 compared to the national median of $69,021. The median age of people living in Henderson is 42.3 years.
Henderson Weather
The average high temperature in July is 104.2 degrees, with an average low temperature in January of 38 degrees. The average rainfall is approximately 4.9 inches per year, with 0.2 inches of snow per year.
