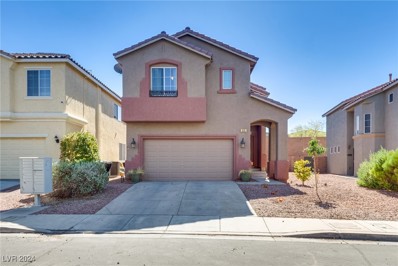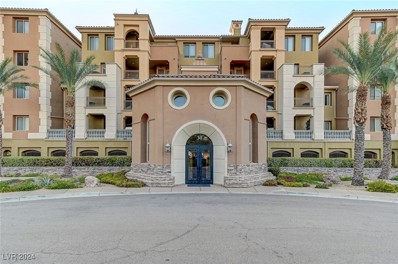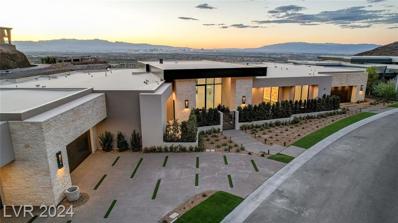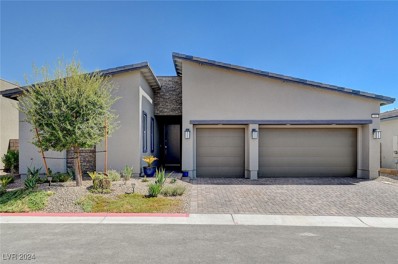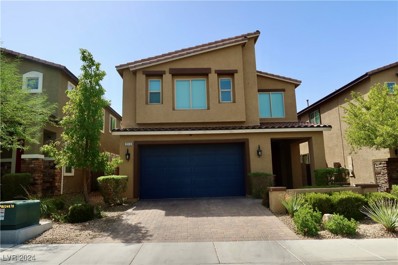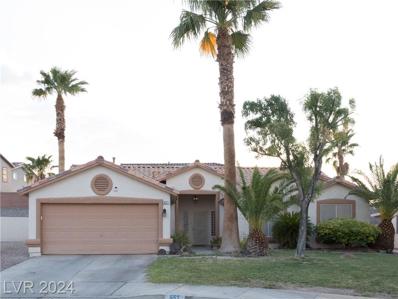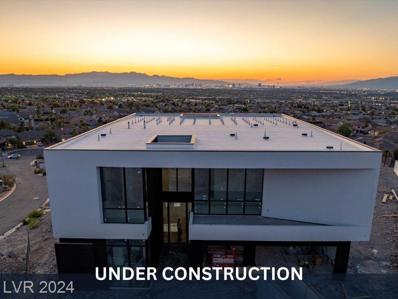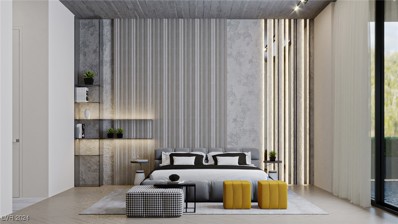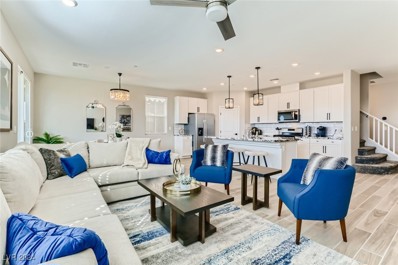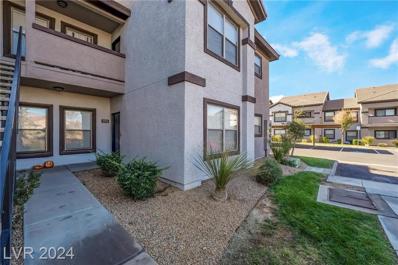Henderson NV Homes for Sale
$520,290
224 Kobuk Avenue Henderson, NV 89011
- Type:
- Single Family
- Sq.Ft.:
- 2,114
- Status:
- Active
- Beds:
- 4
- Lot size:
- 0.08 Acres
- Year built:
- 2025
- Baths:
- 3.00
- MLS#:
- 2618099
- Subdivision:
- Cadence Neighborhood 5 Village Parcel C-2
ADDITIONAL INFORMATION
Residence 2114 at Modena I boasts a versatile main-floor layout with an abundance of flexible living and entertaining space. This stunning and popular floorplan offers an open layout and incudes a downstairs bedroom with a full bath. Home is highly upgraded. Features include - Gourmet kitchen - 42" white cabinets, quartz countertops, upgraded flooring throughout, and no rear neighbors!
$533,040
197 Jaldena Lane Henderson, NV 89011
- Type:
- Single Family
- Sq.Ft.:
- 1,943
- Status:
- Active
- Beds:
- 3
- Lot size:
- 0.08 Acres
- Year built:
- 2025
- Baths:
- 3.00
- MLS#:
- 2618759
- Subdivision:
- Cadence Neighborhood 5 Village Parcel C-2
ADDITIONAL INFORMATION
Residence 1943 at Modena II offers an inviting open-concept layout. Upon entering the two-story foyer, there is a spacious kitchen with a generous center islandâ??overlooking a charming breakfast nook and a wide-open great room. Upstairs, there are two secondary bedrooms, a hall bath and a convenient laundry room. Nestled in the back of the home, the private primary suite boasts dual walk-in closets and an attached bath with dual vanities and a walk-in shower. Features include - 9' ceilings throughout, 8' interior doors, 10' kitchen island, upgraded flooring throughout, 42" upper cabinets in kitchen, Quartz countertops, and upgraded electrical options.
$522,390
193 Jaldena Lane Henderson, NV 89011
- Type:
- Single Family
- Sq.Ft.:
- 1,943
- Status:
- Active
- Beds:
- 3
- Lot size:
- 0.08 Acres
- Year built:
- 2025
- Baths:
- 3.00
- MLS#:
- 2618746
- Subdivision:
- Cadence Neighborhood 5 Village Parcel C-2
ADDITIONAL INFORMATION
Residence 1943 at Modena II offers an inviting open-concept layout. Upon entering the two-story foyer, there is a spacious kitchen with a generous center islandâ??overlooking a charming breakfast nook and a wide-open great room. Upstairs, there are two secondary bedrooms, a hall bath and a convenient laundry room. Nestled in the back of the home, the private primary suite boasts dual walk-in closets and an attached bath with dual vanities and a walk-in shower. Features include - 9' ceilings throughout, 8' interior doors, 10' kitchen island, upgraded flooring throughout, 42" upper cabinets in kitchen, Quartz countertops, and upgraded electrical options.
- Type:
- Single Family
- Sq.Ft.:
- 1,943
- Status:
- Active
- Beds:
- 3
- Lot size:
- 0.09 Acres
- Year built:
- 2025
- Baths:
- 3.00
- MLS#:
- 2618721
- Subdivision:
- Cadence Neighborhood 5 Village Parcel C-2
ADDITIONAL INFORMATION
Residence 1943 at Modena II offers an inviting open-concept layout. Upon entering the two-story foyer, there is a spacious kitchen with a generous center islandâ??overlooking a charming breakfast nook and a wide-open great room. Upstairs, there are two secondary bedrooms, a hall bath and a convenient laundry room. Nestled in the back of the home, the private primary suite boasts dual walk-in closets and an attached bath with dual vanities and a separate tub & shower. Features include - 9' ceilings throughout, 8' interior doors, 10' kitchen island, upgraded flooring throughout, 42" upper cabinets in kitchen, Quartz countertops (Lusso Polished), and upgraded electrical options,
- Type:
- Single Family
- Sq.Ft.:
- 1,816
- Status:
- Active
- Beds:
- 4
- Lot size:
- 0.09 Acres
- Year built:
- 2004
- Baths:
- 3.00
- MLS#:
- 2617936
- Subdivision:
- Greenway Village
ADDITIONAL INFORMATION
The home is professionally staged and pride in ownership shows. The main level has hardwood floors along with a kitchen that exudes luxury while making dinner in your energy-efficient kitchen you still can mingle with family or guests as this open-flow kitchen allows. Downstairs your kitchen exudes luxury while making dinner in your energy-efficient kitchen you still can mingle with family or guests as this open-flow kitchen allows the New AC system was installed on 9/10/2024. The warranty will transfer to the new owner. Fully paid off ADT system and transferrable to new owner. The interior is freshly painted. This home also allows with the HOA approval side wall to be extended to let your imagination begin possible pool?. Upstairs the primary bedroom has a private bathroom and walk-in closet. There is also a junior primary with a walk-in closet. The other 2 bedrooms are good sized as well.
- Type:
- Condo
- Sq.Ft.:
- 1,503
- Status:
- Active
- Beds:
- 2
- Lot size:
- 1.02 Acres
- Year built:
- 2007
- Baths:
- 2.00
- MLS#:
- 2617470
- Subdivision:
- Lake Las Vegas Parcel 17 Mantova Phase 3 & 4
ADDITIONAL INFORMATION
This beautiful second-story condo offers 2BR and 2BA, complete with a spacious balcony overlooking scenic mountain views. The home features tile and luxury vinyl plank flooring throughout, a wet bar with a wine cooler, and an electric fireplace in the living room. The kitchen is equipped with stainless-steel appliances, a built-in oven, and a gas cooktop. Granite countertops. Additional highlights include underground garage parking with a storage unit and convenient elevator access to the second level. Note the tasteful touches including crown molding, recessed lighting, pendant lights over the bar and island and ceiling fans in the bedrooms. Nestled in the prestigious SouthShore at Lake Las Vegas, this tranquil community offers amenities such as a pool, spa, and putting green. Residents also have the option to explore the Sports and Fitness Membership and the SouthShore Country Club.
- Type:
- Single Family
- Sq.Ft.:
- 1,404
- Status:
- Active
- Beds:
- 3
- Lot size:
- 0.2 Acres
- Year built:
- 1981
- Baths:
- 2.00
- MLS#:
- 2617745
- Subdivision:
- Royal Oaks
ADDITIONAL INFORMATION
HERE IS A RARE FIND IN THE HEART OF GREEN VALLEY! A SINGLE STORY 3 BEDROOM 2 BATH GEM IN A CUL-DE-SAC, WITH A HUGE BACK YARD! THE COVERED PATIO IS EXTRA LARGE FOR THOSE SUMMER EVENINGS, WITH AN INVITING SPARKLING POOL FOR THOSE WARM SUMMER DAYS! THIS HOME FEATURES AN OPEN AIRY FLOORPLAN JUST RIGHT FOR ENTERTAING FAMILY AND GUESTS! *****NO HOA***** SOLAR PANELS ARE LEASED, AND ARE ASSUMABLE.*** PICTURES WILL BE POSTED THURS 12/19/24***
$11,499,999
591 Cityview Rdg Henderson, NV 89012
- Type:
- Single Family
- Sq.Ft.:
- 8,364
- Status:
- Active
- Beds:
- 5
- Lot size:
- 0.66 Acres
- Year built:
- 2024
- Baths:
- 7.00
- MLS#:
- 2617368
- Subdivision:
- Macdonald Highlands Planning Area 18
ADDITIONAL INFORMATION
Welcome to luxury living at its finest in this exquisite single-story estate. This newly constructed estate is located on an elevated site currently situated in the prestigious MacDonald Highlands neighborhood with views of the Las Vegas Strip. This 8,364 sq ft masterpiece offers 5 bedrooms, 7 bathroom. Host dinner parties or casual meals in the dining room which overlooks the Strip and Dragon Ridge Golf Course. Guests can also be entertained by the home's impressive theater room, bar, and game room which shares the same views. The home's modern design features over 70 natural marble slabs which creates an ambiance of opulence and sophistication. Wellness amenities include a home gym with a sauna, while culinary enthusiasts will appreciate the kitchen, butler's kitchen, and casita kitchen. Creston smart home technology is fully integrated. The backyard is an outdoor paradise with a 65-foot infinity edge pool with jacuzzi, 2 firepits, built-in backyard patio heating, and barbecue.
- Type:
- Single Family
- Sq.Ft.:
- 3,018
- Status:
- Active
- Beds:
- 4
- Lot size:
- 0.14 Acres
- Year built:
- 1997
- Baths:
- 3.00
- MLS#:
- 2617559
- Subdivision:
- Emerald Valley #10-By Lewis Homes
ADDITIONAL INFORMATION
*NOW EASY TO SHOW* Highly desirable 2-story home, One bedroom downstairs! Ideal location featuring 4 Bedrooms, Huge Loft, 3 car Garage w/tons of driveway space. Low HOA! Upgraded flooring throughout and open concept. Enjoy cooler evenings on your front porch. Formal dining/living space available to express your creative touch. Upgraded kitchen w/ white cabinets, kitchen island, Almost-new appliances and granite countertops with matching backsplash. This home also features a cozy fireplace in the living room. Private Bedroom downstairs for guests with 3/4 bath. Double door entry greets you to the generous size Primary suite with ensuite bath, separate tub/shower & double sink vanities. This lovely home includes a covered patio & a pool size backyard. The community offers a park & walking trails! Centrally located and close to Galleria Mall, restaurants, shopping centers & more. Schedule your showing today!
- Type:
- Townhouse
- Sq.Ft.:
- 1,312
- Status:
- Active
- Beds:
- 2
- Lot size:
- 0.06 Acres
- Year built:
- 1998
- Baths:
- 2.00
- MLS#:
- 2614026
- Subdivision:
- Del Webb Communities
ADDITIONAL INFORMATION
UPDATE & RENOVATED*Step into this beautiful "Pearl Model" Townhome nestled on a desirable corner lot in the vibrant community of Sun City McDonald Ranch (55+)**FRESH PAINT, NEW LIGHTING & FIXTURES, Neutral Tile floor throughout; No carpet to worry about*Home is stylish & low-maintenance*The White & Gold UPGRADED kitchen boasts Luxurious Quartz countertops & Closet Pantry*Enjoy serene views of the greenbelt area, creating a peaceful ambiance*The open-concept floorplan features split bedrooms, for privacy & convenience*Primary bedroom is a sunlit retreat w/bay window area, lighted Ceiling fan, XL walk-in closet & ensuite bath complete w/dual sinks, spacious walk-in shower& separate toilet area*2nd separate bedroom located in the front offers mirrored closet doors & lighted ceiling fan*PLUS: Security gate at Front door entry, Solar screens, Extended Full length Rear Patio Cover w/epoxy patio floor*All Appliances*GARAGE Interior freshly painted & power washed, XL sink & storage cabinets
- Type:
- Townhouse
- Sq.Ft.:
- 1,523
- Status:
- Active
- Beds:
- 3
- Lot size:
- 0.07 Acres
- Year built:
- 1996
- Baths:
- 3.00
- MLS#:
- 2616682
- Subdivision:
- Stone Canyon-Pecos
ADDITIONAL INFORMATION
Discover this charming 3-bedroom, 2.5-bathroom townhome in the desirable Green Valley/Henderson neighborhood. This home combines comfort with convenience, featuring: Prime Location-Close to shopping, parks, schools, and 215 freeway. Energy Efficiency: Enjoy the benefits of owned solar panels that reduce your energy bills and your carbon footprint (Nevada Power quoted average bill of $72.84). Community Amenities- A reasonable HOA fee covers access to a community pool, fitness room, and a pet-friendly park. It won't take much to make this one your own!
- Type:
- Single Family
- Sq.Ft.:
- 2,653
- Status:
- Active
- Beds:
- 3
- Lot size:
- 0.17 Acres
- Year built:
- 2022
- Baths:
- 4.00
- MLS#:
- 2617424
- Subdivision:
- Parcel C-5 & C-6 At Rainbow Canyon
ADDITIONAL INFORMATION
Experience the perfect blend of luxury and innovation in this fully upgraded home. Solar panels heat the pool, making this residence not only energy-efficient but also a model of sustainable, modern living. Inside, the open-concept design seamlessly connects the expansive living room to the gourmet kitchen, ideal for culinary explorations, and the dining area, perfect for cozy gatherings. Step outside through the sliding glass doors onto a covered patio designed for enjoyment, where indoor and outdoor living converge, complemented by a heated pool in the backyard. This home offers more than just a getawayâ??it's an elevated lifestyle.
- Type:
- Single Family
- Sq.Ft.:
- 2,230
- Status:
- Active
- Beds:
- 3
- Lot size:
- 0.12 Acres
- Year built:
- 2025
- Baths:
- 3.00
- MLS#:
- 2618681
- Subdivision:
- Cadence Neighborhood 5 Village Parcel 5-4 Phase 1
ADDITIONAL INFORMATION
The Residence 2230 at Glenmore II offers an inspired one-story layout with the perfect blend of versatility and comfort. A welcoming entryway leads to an open-concept kitchenâ??boasting a spacious center island and a charming breakfast nookâ??and a wide-open great room with direct access to the backyard. There is a sizable secondary bedroom with a walk-in closet. In the back of the home, a private primary suite showcases an expansive walk-in closet and a deluxe ownerâ??s bath. Highlights: Covered patio with pavers, Multi slide 16â?? wide multi-slide glass door at great room, 78" linear Electric Fireplace, 42" upper cabinets at kitchen (Admiral), Ethereal Glow quartz countertops throughout, Additional cabinets at Nook and Laundry room, Tiled shower with seat at primary bath, LVP flooring in main living areas, and upgraded carpet at bedrooms. Projected January completion.
- Type:
- Single Family
- Sq.Ft.:
- 1,632
- Status:
- Active
- Beds:
- 2
- Lot size:
- 0.2 Acres
- Year built:
- 2003
- Baths:
- 2.00
- MLS#:
- 2616828
- Subdivision:
- Sun City Anthem
ADDITIONAL INFORMATION
Super clean single story home located in the 55+ Sun City Anthem. The property includes 2 spacious bedrooms and 2 full bathrooms. Featuring a blend of wood and tile flooring throughout for a stylish and low maintenance design. The open kitchen, equipped with granite kitchen countertops and light wood cabinetry flows seamlessly into the living area & dining area, creating an open space for relaxing. Featuring a full sized 2 car garage, providing ample space for storage. The exterior is well maintained with all desert landscaping, adding to the homes already impressive curb appeal. Sun City Anthem offers numerous amenities, including indoor swimming pool, Full length Tennis courts, clubhouse, social calendar, theatre room and much more.
- Type:
- Single Family
- Sq.Ft.:
- 3,159
- Status:
- Active
- Beds:
- 6
- Lot size:
- 0.15 Acres
- Year built:
- 2000
- Baths:
- 3.00
- MLS#:
- 2617292
- Subdivision:
- Ventana Canyon
ADDITIONAL INFORMATION
Paid Off Solar Panels Included!!!!! This terrific home features 6 Large Bedrooms, 3 Bathrooms, Laminate Flooring, Quartz Counters in kitchen with Island, Double Ovens, All appliances included, Family room with Gas Fireplace and Ceiling fan. Huge Primary Bedroom with massive Bathroom, separate Tub/shower, huge walk in closet, all the bedrooms are good size including 1 Bedroom/Bath is on the first floor. Sparkling Pool in rear yard with covered patio and desert landscaping in Gated Henderson neighborhood. Call to see this property before it's gone.
- Type:
- Single Family
- Sq.Ft.:
- 2,782
- Status:
- Active
- Beds:
- 5
- Lot size:
- 0.09 Acres
- Year built:
- 2018
- Baths:
- 3.00
- MLS#:
- 2616887
- Subdivision:
- Foothills/Boulder
ADDITIONAL INFORMATION
A MUST SEE! HIGHLY UPGRADED WITH SO MUCH ATTENTION TO DETAIL. A stunning 2-story home located in Henderson. This 5 bedroom + loft has an open floor plan with a bedroom downstairs. The kitchen has a new marble countertop on the island and butcher block counters. New flooring throughout the house and new carpet in the bedrooms. Smart home features: smart lock, thermostat, Vivint alarm system, doorbell, and outdoor cameras. Buyer must qualify and consume solar. Make this home yours before it's gone!
- Type:
- Single Family
- Sq.Ft.:
- 1,666
- Status:
- Active
- Beds:
- 4
- Lot size:
- 0.14 Acres
- Year built:
- 1997
- Baths:
- 2.00
- MLS#:
- 2615781
- Subdivision:
- Heritage 2
ADDITIONAL INFORMATION
Beautiful single-story home in Henderson! Interior professionally painted, Remodeled kitchen & bathrooms! Kitchen features new lighting, Quartz countertops, professional lacquer sprayed cabinets w/ handles, large bin undermount sink w/ faucet, garbage disposal, stainless stove & microwave! Wood laminate flooring throughout the home. Roof mounted solar panels for energy savings throughout the year. Bathroom cabinets are sprayed lacquer finish for long lasting shine & durability! Primary bedroom is separate from the other bedrooms with sliding door access to backyard. The rear yard features mature fruit trees, covered patio, sitting area & grassy area for relaxing in your own perfect paradise! Don't miss this home!
- Type:
- Townhouse
- Sq.Ft.:
- 984
- Status:
- Active
- Beds:
- 2
- Lot size:
- 0.02 Acres
- Year built:
- 1983
- Baths:
- 2.00
- MLS#:
- 2617153
- Subdivision:
- Summerfield Village
ADDITIONAL INFORMATION
Cadence adjacent! Perfect starter home. Two- story two bedroom one and a half bathroom. This townhome features two covered parking spaces, spacious patio AND balcony, all on a corner unit, one common. All this, close to schools. This unit boasts hard flooring throughout (no carpet). All appliances are staying which includes a full washer and dryer. Recently replaced water main shut off valves, under sink fitting valves and a new water heater. Worth viewing in person!
$3,268,130
405 Net Zero Henderson, NV 89012
- Type:
- Single Family
- Sq.Ft.:
- 5,828
- Status:
- Active
- Beds:
- 4
- Lot size:
- 0.24 Acres
- Year built:
- 2024
- Baths:
- 4.00
- MLS#:
- 2617110
- Subdivision:
- LIVV NEO
ADDITIONAL INFORMATION
Welcome to Neo, by LIVV Homes. Henderson's newest and only Net Zero semi-custom community. Experience human-centric, sustainable & intuitive living. Built with the companyâ??s proprietary smart home technology to maximize energy efficiency and overall quality of life while striving to minimize our carbon footprint. Luxury goes beyond spaciousness and design; it is about saving time and freeing the mind from tasks that don't require personal attention. Time is considered to be the ultimate luxury and our home aims to provide more of it by taking care of redundant tasks and automating various aspects of daily life. The featured model, ORENDA has four different floor plans to choose from ranging from 5,828 sq ft - 5,997 sq ft. The renderings & price reflect the BESPOKE edition including lot premium. The LITE edition starts at $1,744,000 EXCLUDING lot premium. Contact me today for your personal in-depth introduction to LIVV Homes.
$2,315,000
1224 Power Pack Court Henderson, NV 89012
- Type:
- Single Family
- Sq.Ft.:
- 3,406
- Status:
- Active
- Beds:
- 3
- Lot size:
- 0.27 Acres
- Baths:
- 4.00
- MLS#:
- 2616788
- Subdivision:
- The Hills
ADDITIONAL INFORMATION
Experience MODERN FLARE with LIVV Homes' Sunfolia Floor Plan 4, where luxury meets sustainability. This meticulously designed home offers 3 bedrooms and 3.5 baths, blending contemporary style with cutting-edge technology. The master suite is a serene retreat, featuring a spa-like ensuite and a spacious walk-in closet. Natural light fills the home, highlighting its thoughtful design. A 4-car garage, including a tandem space, provides flexibility for vehicles or a workshop. The front and backyard fully landscaped with a stunning private pool, ideal for relaxation or entertaining. This amazing home includes features like a Model 3 Tesla, Tesla Solar System, and EV Charger making this a 100% Net Zero Home. This property seamlessly integrates luxury, comfort, and sustainabilityâ??perfect for those seeking an extraordinary living experience.
- Type:
- Single Family
- Sq.Ft.:
- 1,725
- Status:
- Active
- Beds:
- 4
- Lot size:
- 0.06 Acres
- Year built:
- 2005
- Baths:
- 3.00
- MLS#:
- 2616640
- Subdivision:
- Coral Crest
ADDITIONAL INFORMATION
Welcome to your dream home! This stunning 4-bedroom, 2.5-bathroom gem is perfectly situated in a sought-after neighborhood, just moments away from Costco, other top stores and delightful restaurants. The spacious, open-concept living area is ideal for gatherings and entertaining, while the modern kitchen features sleek appliances and ample counter space. Enjoy your private retreat in the master suite with its luxurious en-suite bath and walk-in closet. With a convenient 2-car garage and pool sized backyard, this home combines comfort with style. Don't miss out on this incredible opportunityâ??schedule your tour today and experience all this amazing property has to offer!
- Type:
- Single Family
- Sq.Ft.:
- 1,802
- Status:
- Active
- Beds:
- 3
- Lot size:
- 0.19 Acres
- Year built:
- 1996
- Baths:
- 2.00
- MLS#:
- 2616688
- Subdivision:
- Palm Canyon
ADDITIONAL INFORMATION
Welcome to your dream home. The interior is adorned with a fresh, neutral color paint scheme and partial flooring replacement. The kitchen, complete with a kitchen island, accent backsplash, and all stainless steel appliances, is a cook's delight. The primary bathroom boasts a separate tub and shower, as well as double sinks. The living room features a cozy fireplace, perfect for chilly evenings. Step outside to a covered patio overlooking a private in-ground pool, nestled in a fenced-in backyard. The exterior of the home is equally appealing with fresh paint. This property is a true gem.This home has been virtually staged to illustrate its potential.
- Type:
- Condo
- Sq.Ft.:
- 660
- Status:
- Active
- Beds:
- 1
- Lot size:
- 0.17 Acres
- Year built:
- 2001
- Baths:
- 1.00
- MLS#:
- 2615588
- Subdivision:
- Horizons At Seven Hills Ranch
ADDITIONAL INFORMATION
THE LANDLORD HAD THE ENTIRE INTERIOR TASTEFULLY UPDATED PRIOR TO CURRENT TENANT OCCUPANCY IN FEBRUARY, 2023*TOP OF THE LINE VINYL WOOD FLOORING, QUARTZ COUNTERS IN KITCHEN AND BATHRROOM*NEW STAINLESS STEEL APPIANCES, NEW AIR CONDITIONER AND WASHER AND DRYER ARE ALSO NEW*INTERIOR LAUNDRY ROOM*PRIMARY BEDROOM HAS A LARGE WALK-IN CLOSET AND LIGHTED CEILING FAN*THIS CONDO SHOWS BEAUTIFULLY AND FEATURES A COVERED PATIO WITH A STORAGE ROOM*THE PROPERTY IS IN A VERY PRIVATE LOCATION WITHIN THE COMMUNITY WITH GREENBELT VIEWS OUT TO SEVEN HILLS DRIVE*LOCATED IN BUILDING 1 WITH EASY ACCESS TO THE COMMUNITY POOL AND SPA*THERE IS A DETACHED 1 CAR GARAGE*TENANT IN PLACE THAT HAS A LEASE THROUGH FEBRUARY, 2026*TENANT IS IMMACULATE AND HAS MAINTAINED THE UNIT IN PRISTINE CONDITION*CONVENIENTLY LOCATED NEAR ALL OF THE NEW SHOPPING, ENTERTAINMENT, RESTAURANTS, MEDICAL FACILITIES AND THE RAIDERS TRAINING FACILITY*
- Type:
- Single Family
- Sq.Ft.:
- 2,467
- Status:
- Active
- Beds:
- 5
- Lot size:
- 0.09 Acres
- Year built:
- 2021
- Baths:
- 3.00
- MLS#:
- 2616508
- Subdivision:
- Inspirada Pod 7-2
ADDITIONAL INFORMATION
Nestled in the highly sought-after and rapidly expanding Inspirada community, this like-new 5-bedroom home is a true gem on a rare private lot with no rear neighbors and beautiful mountain views. Lightly used and meticulously maintained, this residence boasts modern finishes throughout and an open floor plan that effortlessly adapts to any lifestyle. The spacious backyard features a covered patio, putting green, and ample lounging areas. Conveniently located just minutes from wonderful parks, walking trails, brand-new shops, and an array of other amenities, this home offers the perfect blend of tranquility and convenience. Experience the best of Inspirada living in this exquisite property.
- Type:
- Condo
- Sq.Ft.:
- 1,029
- Status:
- Active
- Beds:
- 2
- Lot size:
- 0.25 Acres
- Year built:
- 2003
- Baths:
- 2.00
- MLS#:
- 2616452
- Subdivision:
- Traverse Point Condo
ADDITIONAL INFORMATION
Traverse Point condominiums in Henderson offer a blend of comfort, style, and convenience. This condo features two-tone paint and vinyl plank flooring, creating a modern and inviting atmosphere. The built-in desk off the dining room adds a functional touch, perfect for those who work from home or need an organized space. The combined dining and living room area provides a spacious feel, while the kitchen, with brand-new stainless-steel appliances. Complete with a breakfast bar, is ideal for casual dining or entertaining guests. The bedrooms are designed with walk-in closets, Residents can enjoy the security of a gated community along with the luxury of a pool, spa, and clubhouse, making it an attractive option for those seeking a relaxed and secure lifestyle.

The data relating to real estate for sale on this web site comes in part from the INTERNET DATA EXCHANGE Program of the Greater Las Vegas Association of REALTORS® MLS. Real estate listings held by brokerage firms other than this site owner are marked with the IDX logo. GLVAR deems information reliable but not guaranteed. Information provided for consumers' personal, non-commercial use and may not be used for any purpose other than to identify prospective properties consumers may be interested in purchasing. Copyright 2025, by the Greater Las Vegas Association of REALTORS MLS. All rights reserved.
Henderson Real Estate
The median home value in Henderson, NV is $488,990. This is higher than the county median home value of $407,300. The national median home value is $338,100. The average price of homes sold in Henderson, NV is $488,990. Approximately 59.41% of Henderson homes are owned, compared to 32.59% rented, while 8% are vacant. Henderson real estate listings include condos, townhomes, and single family homes for sale. Commercial properties are also available. If you see a property you’re interested in, contact a Henderson real estate agent to arrange a tour today!
Henderson, Nevada has a population of 311,250. Henderson is more family-centric than the surrounding county with 29.5% of the households containing married families with children. The county average for households married with children is 28.53%.
The median household income in Henderson, Nevada is $79,611. The median household income for the surrounding county is $64,210 compared to the national median of $69,021. The median age of people living in Henderson is 42.3 years.
Henderson Weather
The average high temperature in July is 104.2 degrees, with an average low temperature in January of 38 degrees. The average rainfall is approximately 4.9 inches per year, with 0.2 inches of snow per year.




