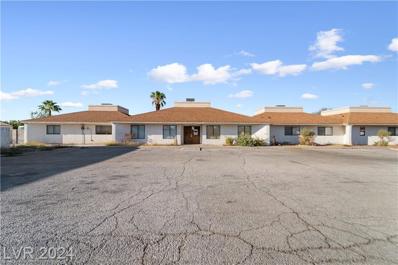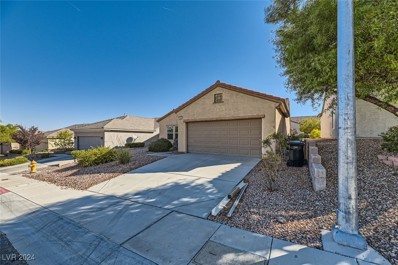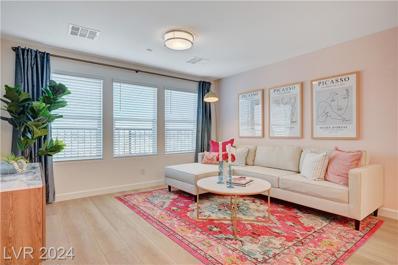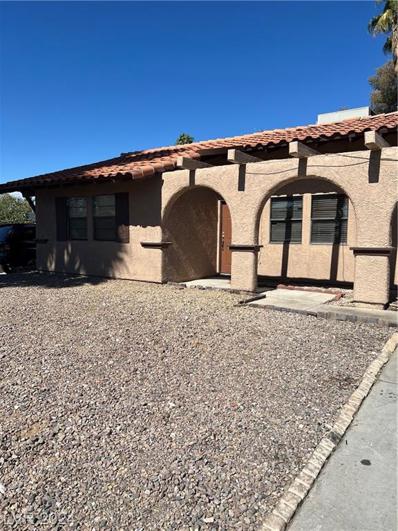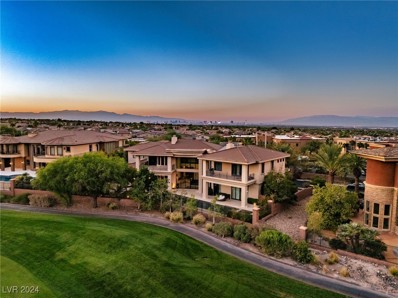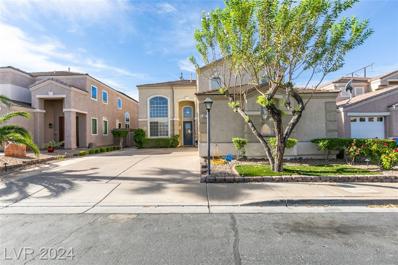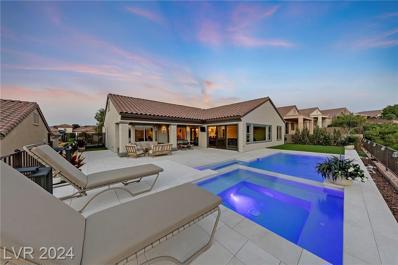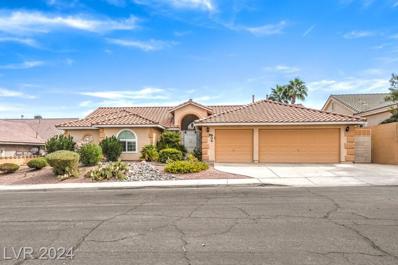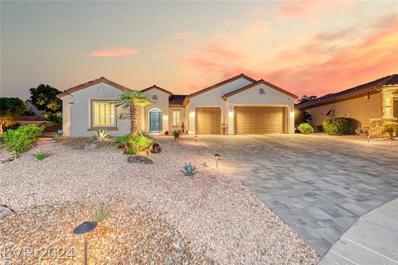Henderson NV Homes for Sale
$527,000
250 Potosi Way Henderson, NV 89074
- Type:
- Single Family
- Sq.Ft.:
- 1,872
- Status:
- Active
- Beds:
- 4
- Lot size:
- 0.15 Acres
- Year built:
- 1989
- Baths:
- 3.00
- MLS#:
- 2625593
- Subdivision:
- Trailside Point
ADDITIONAL INFORMATION
Step into a serene and inviting home with a neutral color paint scheme and fresh interior paint. The living room boasts a charming fireplace, perfect for cozy evenings. The kitchen is a chef's dream with all stainless steel appliances and a functional kitchen island. The primary bathroom features double sinks for convenience and a Jacuzzi tub for ultimate relaxation. Outside, you'll find a handy storage shed, a relaxing patio, and a fenced in backyard for your privacy. This property is a perfect blend of comfort and sophistication. Don't miss out on this gem. This home has been virtually staged to illustrate its potential.
$1,699,999
241 Palo Verde Drive Henderson, NV 89015
- Type:
- Single Family
- Sq.Ft.:
- 11,949
- Status:
- Active
- Beds:
- 5
- Lot size:
- 2.24 Acres
- Year built:
- 1981
- Baths:
- 6.00
- MLS#:
- 2623180
- Subdivision:
- None
ADDITIONAL INFORMATION
OVER TWO ACRES OF PRIME HENDERSON LAND WITH MULTIPLE POTENTIAL USES!!! The site was previously used as a retreat center for the Catholic Church, with one of the buildings serving as an admin center and the other a food distribution bank.
- Type:
- Single Family
- Sq.Ft.:
- 1,425
- Status:
- Active
- Beds:
- 3
- Lot size:
- 0.14 Acres
- Year built:
- 1995
- Baths:
- 2.00
- MLS#:
- 2624848
- Subdivision:
- Race Track Homes
ADDITIONAL INFORMATION
*Seller offering $10k to buy down interest rate!*Welcome to your dream home! This charming home boasts 3 spacious bedrooms and 2 baths offering 1,425sq feet of comfortable living space. With only 1 owner, this meticulously maintained home is now ready for you to make it your own. Immediately youâ??ll appreciate the bright and airy layout, perfect for both relaxation & entertaining. The open-concept living area seamlessly flows into the dining space, creating an inviting atmosphere. One of the standout features of this property is the expansive backyard, providing plenty of room for outdoor activities, gardening, or simply unwinding under the sun. Imagine hosting summer barbecues or enjoying quiet evenings in your private outdoor oasis. This move-in-ready gem is located in a peaceful neighborhood, close to schools, parks, & shopping, making it the perfect place for families or anyone looking to enjoy the vibrant Henderson community. No HOA. Refrig, Washer, Dryer included!
- Type:
- Single Family
- Sq.Ft.:
- 1,863
- Status:
- Active
- Beds:
- 3
- Lot size:
- 0.12 Acres
- Year built:
- 2025
- Baths:
- 3.00
- MLS#:
- 2626629
- Subdivision:
- The Bluffs-The Falls Parcels BB1-1&S-16A
ADDITIONAL INFORMATION
A charming courtyard welcomes you to the 1863 plan at The Bluffs II. A generous entryway leads to a beautiful open-concept layout anchored by a wide-open great room and an elegant kitchen - featuring a spacious island and a breakfast nook. Nestled in the back corner, the secluded primary suite showcases a spacious walk-in closet and an en-suite bathroom with a benched shower. Highlights include - 42" Upper cabinets at kitchen (White), Upgraded electrical options, upgraded kitchen appliances, Quartz countertops, LVP flooring at main living areas, Patio cover, 16' x 8' multi-slide door, 78" Linear electric fireplace, and sink & cabinets at laundry room.
- Type:
- Single Family
- Sq.Ft.:
- 2,230
- Status:
- Active
- Beds:
- 2
- Lot size:
- 0.12 Acres
- Year built:
- 2025
- Baths:
- 3.00
- MLS#:
- 2626604
- Subdivision:
- The Bluffs-The Falls Parcels BB1-1&S-16A
ADDITIONAL INFORMATION
The 2230 plan at The Bluffs II offers an inspired one-story layout with the perfect blend of versatility and comfort. A long entryway leads to an open-concept kitchenâ??boasting a spacious center island and a charming breakfast nook. There is a wide-open great room with direct access to the backyard. The secondary sizable bedroom has an attached bath and walk-in closet. In the back of the home, a private primary suite showcases a roomy walk-in closet and a deluxe ownerâ??s bath with a benched shower. Features include - Covered patio, 42" Upper cabinets at kitchen (White), quartz countertops, multi-slide patio door, 78" linear electric fireplace, 10" ceilings, and upgraded flooring throughout.
- Type:
- Condo
- Sq.Ft.:
- 1,568
- Status:
- Active
- Beds:
- 3
- Lot size:
- 0.04 Acres
- Year built:
- 2008
- Baths:
- 3.00
- MLS#:
- 2625431
- Subdivision:
- South Edge Inspirada Village 1 Pod 1 Phase 1A Amd
ADDITIONAL INFORMATION
This beautiful townhome is located on a desirable corner lot and offers a perfect blend of style and functionality. The property immediately catches the eye, featuring a striking stone elevation and an attached 2-car garage. The modern kitchen has sleek stainless steel appliances and luxurious marble countertops. The open living areas are designed for both comfort and style, with ceiling fans throughout, a water softener, reverse osmosis system, and custom blinds offering both convenience and privacy. Beyond the homeâ??s beautiful interior, the community provides impressive amenities, such as a clubhouse with a fitness center, two pools, parks, trails, and more, offering a lifestyle of relaxation and activity. Water and exterior insurance are included in the HOA. **Seller will help with $5000 towards buyer's closing costs** What's special: Sleek stainless appliances, water softener, custom blinds, luxurious marble countertops, modern kitchen, striking stone elevation, corner lot
- Type:
- Single Family
- Sq.Ft.:
- 1,712
- Status:
- Active
- Beds:
- 2
- Lot size:
- 0.12 Acres
- Year built:
- 2005
- Baths:
- 2.00
- MLS#:
- 2622432
- Subdivision:
- Sun City Anthem
ADDITIONAL INFORMATION
Discover the epitome of retirement living in this beautifully 3bed, 2bath home w/in the prestigious Sun City Anthem 55+ community. Nestled in a quiet & mature neighborhood, this home offers a peaceful retreat while providing easy access to a wide range of community activities. The home has been meticulously cared (new carpet) creating a comfortable & inviting atmosphere. Indulge in the luxury of Sun City Anthem's amenities, including fitness facilities, creative arts centers, & more. The primary bedroom is a true sanctuary, featuring a spacious walk-in closet & an opulent ensuite w/ double sinks & an oversized shower. Delight in breathtaking mountain vistas from the breakfast nook & entertain effortlessly in the spacious great room, which seamlessly flows into a serene backyard oasis. NOTE: Images of a property have been digitally altered or enhanced. All prospective buyers are advised to personally view the actual real property prior to taking any actions concerning the real property.
$1,250,000
1337 Via Savona Drive Henderson, NV 89052
- Type:
- Single Family
- Sq.Ft.:
- 4,276
- Status:
- Active
- Beds:
- 4
- Lot size:
- 0.25 Acres
- Year built:
- 1999
- Baths:
- 4.00
- MLS#:
- 2625355
- Subdivision:
- Seven Hills Phase 1 & 2
ADDITIONAL INFORMATION
Stunning 7 Hills home. 4 beds 3.5 baths 2 Extra rms. SS appliances, Upgraded bath, Balcony w/mtn & strip views, huge 600 sq ft master w/strip & mtn views, M/B w/double sinks, Jacuzzi,& separate shower w/dual shower, Oversized pool w/self filling, cleaning system, thermal heather, BBQ, covered patio, Window shutters and solar screens T/Marble floor & custom granite C/Central alarm ready, surround speakers installed. Basic Landscaping.
- Type:
- Townhouse
- Sq.Ft.:
- 1,228
- Status:
- Active
- Beds:
- 3
- Lot size:
- 0.05 Acres
- Year built:
- 1985
- Baths:
- 2.00
- MLS#:
- 2624793
- Subdivision:
- Heritage Villas 2nd Amd
ADDITIONAL INFORMATION
Wonderful community in Henderson, Great remodeled home. New stove, new flooring, new shower, new sinks, freshly painted, new laminate flooring, great porch that is accessible through the new french doors from the living room and the master bedroom. Nice size 2 car garage with access into the house.
- Type:
- Single Family
- Sq.Ft.:
- 2,592
- Status:
- Active
- Beds:
- 3
- Lot size:
- 0.21 Acres
- Year built:
- 2002
- Baths:
- 3.00
- MLS#:
- 2625445
- Subdivision:
- Sun City Anthem
ADDITIONAL INFORMATION
STUNNING CONCORD MODEL THOUSANDS IN RECENT UPGRADES WITH VIEWS OF THE VALLEY! A chef's dream kitchen, boasts gorgeous granite countertops, under-cabinet lighting, stainless steel appliances, and a large prep islandâ??perfect for crafting gourmet meals or casual gatherings, with abundant storage, this kitchen is as functional as it is beautiful. For the car enthusiast, oversized 3-car garage is a dream come true! Featuring epoxy-coated floor, tons of storage, pull-down attic access, insulated doors, and its own dedicated swamp cooler. The large master suite can be your own mini penthouse, charming bay window offers a serene escape, while your guests will love the private quarters with their own bath/shower combo. New carpet in both bedrooms adds extra comfort. This home has been thoughtfully updated with modern conveniences including new security doors, a new AC and heating system, Samsung kitchen appliances and washer/dryer, a new gas water heater, and sleek granite finishes throughout.
Open House:
Friday, 1/10 1:00-4:00PM
- Type:
- Single Family
- Sq.Ft.:
- 3,018
- Status:
- Active
- Beds:
- 4
- Lot size:
- 0.2 Acres
- Year built:
- 1998
- Baths:
- 3.00
- MLS#:
- 2625369
- Subdivision:
- Emerald Valley #13-By Lewis Homes
ADDITIONAL INFORMATION
Introducing a Spacious Two-Story Home with a Backyard Oasis! Dive into luxury with the Pebble Tec swimming pool featuring beach access, all nestled within a private, generous corner lot. Enjoy year-round outdoor living under the covered patio with 3 ceiling fans, 3 gas hookups perfect for grilling & hosting or relaxing. Inside, this stunning home offers 4 bedrooms plus an expansive loft/family room. The primary suite impresses with barn door entry to the 2023 remodeled spa-like ensuite and a massive walk-in closet. The 2022 remodeled kitchen showcases an 8x4 ft island, a custom built-in for beverage fridge, elegant quartzite stone countertops, and a large walk-in pantry. Bathrooms have been tastefully updated for a fresh, modern feel. Additional highlights include: Owned/Paid off solar system with a new inverter installed in July 2024 2 Newer HVAC systems replaced in December 2022 Gated RV parking with covered space.
- Type:
- Condo
- Sq.Ft.:
- 1,096
- Status:
- Active
- Beds:
- 2
- Lot size:
- 0.06 Acres
- Year built:
- 2024
- Baths:
- 2.00
- MLS#:
- 2625350
- Subdivision:
- Boulder Merlayne
ADDITIONAL INFORMATION
Experience modern living at its finest. This open concept plan boasts a single-car garage, 2 bedrooms, 2 bathrooms, and a versatile study. The eat-in kitchen is a dream with a convenient island that overlooks the great room. Equipped with gorgeous cabinets, countertops, and stainless steel appliances, this kitchen is perfect for entertaining. The primary bedroom is sure to impress with its ceiling fan pre-wire, dual vanity, and walk-in closet. And with many energy-saving features included, youâ??ll enjoy both comfort and cost savings. Donâ??t miss out on the opportunity to make this your new home. Contact us today for more details! Photos are of model home.
- Type:
- Single Family
- Sq.Ft.:
- 1,292
- Status:
- Active
- Beds:
- 3
- Lot size:
- 0.18 Acres
- Year built:
- 1979
- Baths:
- 2.00
- MLS#:
- 2625123
- Subdivision:
- Vista North Green Valley
ADDITIONAL INFORMATION
THREE BDRM TWO BATH WITH POOL AND SPA IN GREEN VALLEY, HENDERSON - NO HOA - ALL ELECTRIC - CORNER LOT -- EXTERIOR RECENTLY PAINTED - BEAUTIFUL POOL AND SPA IN NICE SHAPE - DIAMOND IN THE ROUGH - WOOD BURNING FIREPLACE - MASTER BDRM GOOD SIZE AND SEPARATE FROM OTHERS - GREAT LOCATION CLOSE TO AIRPORT, STRIP UNLV - IN THE HEART OF GREEN VALLEY - GREAT SCHOOLS - NEEDS SOME INTERIOR PAINT- GREAT INVESTMENT
- Type:
- Condo
- Sq.Ft.:
- 886
- Status:
- Active
- Beds:
- 2
- Lot size:
- 0.08 Acres
- Year built:
- 1992
- Baths:
- 2.00
- MLS#:
- 2625203
- Subdivision:
- Cabrillo Terrace Amd
ADDITIONAL INFORMATION
This property is ideally located just minutes from Downtown Henderson's Water Street. Property features 2 nice sized bedrooms and 2 full bathrooms. The open floor plan welcomes you to the living room with gas fireplace. New Luxury Vinyl Plank throughout. Freshly painted interior, new baseboards, ceiling fans throughout and window coverings. RV and boat parking.
- Type:
- Single Family
- Sq.Ft.:
- 9,227
- Status:
- Active
- Beds:
- 5
- Lot size:
- 0.43 Acres
- Year built:
- 2007
- Baths:
- 6.00
- MLS#:
- 2624012
- Subdivision:
- Foothills At Macdonald Ranch Planning Area 1
ADDITIONAL INFORMATION
This stunning golf fronting residence redefine luxury living. Enter through the grand foyer into an expansive open floor plan that blends elegance, comfort and modern style. The gourmet kitchen boasts top-of-the-line appliances, exquisite double granite islands, and custom cabinetry, ideal for culinary enthusiasts and entertaining guests. Sunlight pours through large windows, pocket doors, illuminating beautifully appointed interiors. The spacious living room features a modern fireplaces, creating an inviting atmosphere. Step outside to your private oasisâ??a resort-style backyard with a sparkling pool/spa, lush landscaping, and ample space for gatherings. Retreat to the opulent primary suites (one up & one down), featuring a spa-like ensuite bathroom with a soaking tub and dual vanities for a serene escape. Additional bedrooms are generously sized, each with its own charm. Located in Macdonald Highlands Community, this home is near schools, shopping, freeways, Strip, dining and Airport!
- Type:
- Single Family
- Sq.Ft.:
- 2,366
- Status:
- Active
- Beds:
- 3
- Lot size:
- 0.12 Acres
- Year built:
- 2000
- Baths:
- 3.00
- MLS#:
- 2619628
- Subdivision:
- Black Mountain Vistas Parcel A- Amd
ADDITIONAL INFORMATION
Beautiful Black Mountain home in Henderson, NV! This spacious residence features formal living and dining rooms, an open kitchen connected to the family room, and a convenient laundry room with a wash sink. The kitchen boasts double ovens, a separate cooktop, pantry, and a cozy eating area. The large primary bedroom offers a double-door entry and a two-way fireplace shared with the primary bathroom. The primary bathroom includes double sinks, a separate tub, and a walk-in shower. Ceiling fans are installed throughout the home, and the backyard features a covered patio. Located in Henderson, enjoy top-rated schools, scenic parks, hiking trails, and a relaxed, suburban lifestyle, just minutes from Las Vegas. A must-see gem!
- Type:
- Single Family
- Sq.Ft.:
- 2,337
- Status:
- Active
- Beds:
- 3
- Lot size:
- 0.17 Acres
- Year built:
- 2003
- Baths:
- 3.00
- MLS#:
- 2624884
- Subdivision:
- Sun City Anthem
ADDITIONAL INFORMATION
One of the most desirable floorplans in Sun City Anthem*Completely remodeled and updated Arlington model*A home that is both warm and elegant at the same time. Not just your run of the mill 3 beds and 2 1/2 bath home in this age restricted community....The entire interior has been renovated and updated from floor to ceiling. New interior doors*Charming shiplap accent wall*Wet bar*The updated kitchen boasts Brazillian quartzite countertops and sllek design and top of the line Kitchen Aid appliances. The TV in the Greatroom stays*..both guest rooms and bathrooms are nicely appointed with resort like features. The primary bedroom has nice views of the pool and mountains and sunsets*The best place to view sunsets is from this elevated lot, lounging in your beautiful pool or enjoying a beverage in the greatroom*The Sun City Lifestyle is Waiting for YOU!!
- Type:
- Townhouse
- Sq.Ft.:
- 1,447
- Status:
- Active
- Beds:
- 3
- Lot size:
- 0.03 Acres
- Year built:
- 2019
- Baths:
- 3.00
- MLS#:
- 2624844
- Subdivision:
- Paradise Hills Twnhms
ADDITIONAL INFORMATION
Nestled near the beautiful black mountains and the Rails to Trails walking loop, this beautiful home has the best of both worlds, access to the highway and amazing views of desert beauty at its finest. 1447 square feet, 3 beds, and 2.5 baths. Wood looking tile floors throughout the entire first floor, as well as in your bathrooms and laundry upstairs, compliment the very neutral color pallet with mocha shaker style cabinets, and granite countertops and freshly cleaned fawn carpet in the bedrooms hall and stairs. Bright and open Kitchen has pendant and recessed lighting and two pantries for extra storage. Primary suite has a single french door that leads to a balcony for those perfect fall evenings or coffee enjoying the sunset. Pavered front walk with covered porch add to this warm and inviting gem of a home.
$385,809
6 Brown Street Henderson, NV 89015
- Type:
- Single Family
- Sq.Ft.:
- 1,061
- Status:
- Active
- Beds:
- 3
- Lot size:
- 0.2 Acres
- Year built:
- 1951
- Baths:
- 1.00
- MLS#:
- 2624784
- Subdivision:
- Henderson Townsite Annex #04
ADDITIONAL INFORMATION
Completely Renovated Home. This stunning home has been fully renovated from the foundation up, offering a fresh, modern living experience. Key upgrades include all-new plumbing and electrical wiring throughout the home, ensuring peace of mind for years to come. Brand new windows, doors, and blinds, bringing natural light to a beautiful home. New central AC to keep you comfortable year-round. Modernized bathroom, all new. Fully upgraded kitchen, featuring stainless appliances, sleek cabinetry, and stylish fixtures. Newly built attached laundry room for added convenience & storage. No HOA fees, giving you freedom and flexibility. Located just minutes from the VIBRANT HISTORIC WATER STREET area, you'll enjoy easy access to charming shops, restaurants, and entertainment options. This is a rare opportunity to own a beautifully updated home in a prime locationâ??donâ??t miss out. HUGE backyard, unbelievable potential. Gated entrance from both Water & Brown streets for easy RV/Boat/car parking.
- Type:
- Single Family
- Sq.Ft.:
- 2,467
- Status:
- Active
- Beds:
- 3
- Lot size:
- 0.09 Acres
- Year built:
- 2014
- Baths:
- 3.00
- MLS#:
- 2624606
- Subdivision:
- South Edge Inspirada Village 1 Pod 1 Phase 2A
ADDITIONAL INFORMATION
Welcome to your new solar-powered home! This stunning residence located in the highly desirable Toll Brothers collection of Inspirada has been meticulously maintained and offers an open floor plan filled with natural light and ceiling fans throughout. It boasts three bedrooms, a large upstairs loft, a downstairs office, and a two-car garage with overhead storage shelves and painted flooring. The spacious kitchen features stainless steel appliances, a contemporary island, and a walk-in pantry. Step into the backyard, where you'll find a covered patio for shade on those hot summer days, desert landscaping with a soothing fountain, and an above-ground spa. Living in the Toll Brothers collection, you'll enjoy exclusive access to a clubhouse, exercise room, and gated pool, plus the many amenities of the Inspirada community. Yes, all the appliances are included! Plus, the solar panels are OWNED, with no balance due, and will convey with the home. This home is a must-see!
- Type:
- Single Family
- Sq.Ft.:
- 2,186
- Status:
- Active
- Beds:
- 4
- Lot size:
- 0.19 Acres
- Year built:
- 1997
- Baths:
- 3.00
- MLS#:
- 2624370
- Subdivision:
- Mission Estate
ADDITIONAL INFORMATION
Amazing Single Story Home w/ 4 Beds, 2.5 Baths, 3 Car Garage, Pool w/ Solar Heating, 2 NEW Carrier AC Units Installed in summer of 2021, all w/ NO HOA in a beautiful part of Henderson surrounded by custom homes. Home features an open floor plan w/ Shutters throughout along with upgraded tile flooring. Living, Dining, and Family Room are all joined together by a beautiful 3 way fireplace. Kitchen features Granite Countertops and upgraded stainless steel appliances. Large Primary Bedroom features walk-in closet and bath w/ Jetted Tub, Walk-in Shower, Double Sinks, and Make-up counter w/ extra lighting. Backyard features a crystal clear pool w/ new filter and solar heating, large covered patio, and lots of room for separate sitting areas. Mature landscaping throughout, 3 car garage w/ storage shelves and insulated garage doors, water softener, Whole Home Humidifier System, 2 new Carrier AC Units installed summer of 2021, and so much more....
- Type:
- Single Family
- Sq.Ft.:
- 3,579
- Status:
- Active
- Beds:
- 6
- Lot size:
- 0.14 Acres
- Year built:
- 1999
- Baths:
- 4.00
- MLS#:
- 2624312
- Subdivision:
- Westwood Village Rs-6 #5
ADDITIONAL INFORMATION
Beautiful 6 bedroom, 2 story home near shopping and highway access. Tile floors, granite countertops, and a beautiful back yard with a fire pit creates the perfect entertaining environment! Large open floor plan with a bedroom and a den downstairs and high ceilings, and large rooms upstairs. Come see this beautiful home today!
- Type:
- Single Family
- Sq.Ft.:
- 3,172
- Status:
- Active
- Beds:
- 2
- Lot size:
- 0.35 Acres
- Year built:
- 2005
- Baths:
- 3.00
- MLS#:
- 2624233
- Subdivision:
- Sun City Anthem
ADDITIONAL INFORMATION
Experience luxury living in this completely remodeled Charleston model, tucked away in a quiet cul-de-sac on an oversized lot. Renovated from top to bottom with premium materials, this home feels brand new. Upgrades include all-new soft close cabinetry, quartz counters, upgraded tile flooring throughout, new A/C units, tankless water heater with WIFI control, upgraded electrical, LED lighting, paver driveway, replaced windows, plantation shutters, and more. The chefâ??s kitchen features stainless appliances, oversized island w/extra storage, and large walk-in pantry. Primary suite offers a large sitting area, custom California closets, and spa-like bath with oversized roll-in shower. The fully revamped backyard boasts new built-in BBQ, travertine patio, extended pergola, gas fire pit, drought-tolerant landscaping, and WIFI-controlled irrigation, with space to entertain or add a pool. Located in a top-rated 55+ community offering multiple clubhouses, golf courses, and endless amenities.
- Type:
- Single Family
- Sq.Ft.:
- 2,413
- Status:
- Active
- Beds:
- 5
- Lot size:
- 0.09 Acres
- Year built:
- 2023
- Baths:
- 3.00
- MLS#:
- 2625168
- Subdivision:
- Cadence Village Parcel 4-P2-3
ADDITIONAL INFORMATION
* Brand New Richmond American Model Home * - features include - first-floor bedroom w/full bath; loft, 9' ceilings w/8' doors throughout, center-meet sliding doors at dining room, extended covered patio, upgraded and additional insulation, garage service door, washer/dryer, deluxe owner's bath, tile surrounds at all tubs/showers, gourmet kitchen configuration w/GE Plus stainless-steel appliances inc French-door refrigerator, Premier maple cabinets w/painted linen finish and door hardware, upgraded quartz kitchen, bath and laundry countertops; tile backsplash at kitchen, upgraded stainless-steel sink and matte black faucet, upgraded interior doors, ceiling fans, upgraded and additional lighting, upgraded matte black bath faucets and accessories, upgraded engineered wood and tile flooring and carpet throughout; two-tone interior paint, Mission style stair rails, laundry sink and cabinets, security system, whole-house technology package, home theater pkg., complete landscaping, + more!
- Type:
- Single Family
- Sq.Ft.:
- 3,231
- Status:
- Active
- Beds:
- 5
- Lot size:
- 0.17 Acres
- Year built:
- 2003
- Baths:
- 4.00
- MLS#:
- 2624820
- Subdivision:
- Cinnamon Ridge Phase 1
ADDITIONAL INFORMATION
Welcome to your dream home! This spacious 5-bedroom boasts 3,231 sq ft & is located on an oversized corner lot. This home combines modern convenience with thoughtful design, making it perfect for both relaxation and entertainment. The heart of the home features a stylish kitchen with ample counter space. The main floor includes a bedroom & half bathroom, perfect for guests or as a private office. Upstairs, the expansive primary suite is a true highlight, offering its own living area, en-suite bathroom, & a generous walk-in closet. A versatile loft area serves as a fantastic office, playroom, or flex space. Step outside to discover the covered patio overlooking the sparkling pool. The backyard is also pre-wired for a hot tub. For those with recreational vehicles, the property features gated RV/boat parking equipped with a 220 outlet & an extended driveway for additional parking. With its ideal location, ample amenities, & thoughtful layout, this home is a must-see!

The data relating to real estate for sale on this web site comes in part from the INTERNET DATA EXCHANGE Program of the Greater Las Vegas Association of REALTORS® MLS. Real estate listings held by brokerage firms other than this site owner are marked with the IDX logo. GLVAR deems information reliable but not guaranteed. Information provided for consumers' personal, non-commercial use and may not be used for any purpose other than to identify prospective properties consumers may be interested in purchasing. Copyright 2025, by the Greater Las Vegas Association of REALTORS MLS. All rights reserved.
Henderson Real Estate
The median home value in Henderson, NV is $488,990. This is higher than the county median home value of $407,300. The national median home value is $338,100. The average price of homes sold in Henderson, NV is $488,990. Approximately 59.41% of Henderson homes are owned, compared to 32.59% rented, while 8% are vacant. Henderson real estate listings include condos, townhomes, and single family homes for sale. Commercial properties are also available. If you see a property you’re interested in, contact a Henderson real estate agent to arrange a tour today!
Henderson, Nevada has a population of 311,250. Henderson is more family-centric than the surrounding county with 29.5% of the households containing married families with children. The county average for households married with children is 28.53%.
The median household income in Henderson, Nevada is $79,611. The median household income for the surrounding county is $64,210 compared to the national median of $69,021. The median age of people living in Henderson is 42.3 years.
Henderson Weather
The average high temperature in July is 104.2 degrees, with an average low temperature in January of 38 degrees. The average rainfall is approximately 4.9 inches per year, with 0.2 inches of snow per year.

