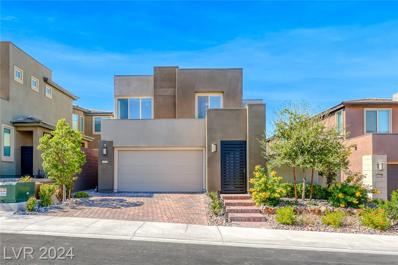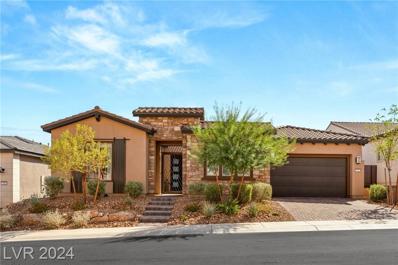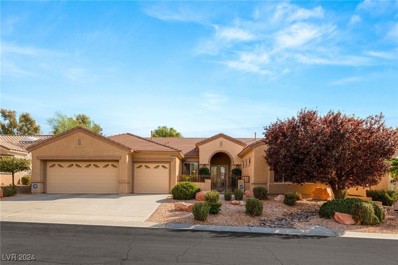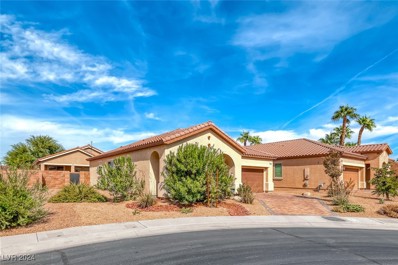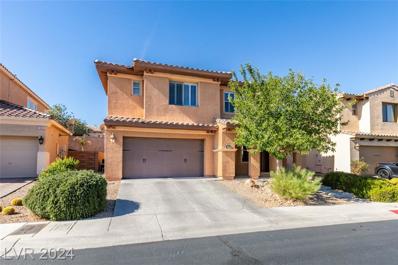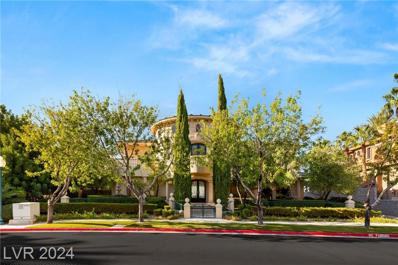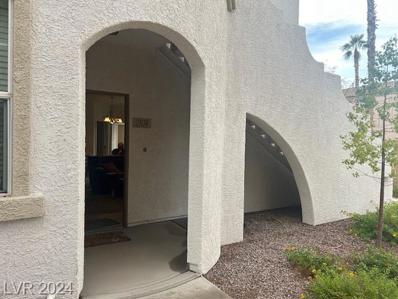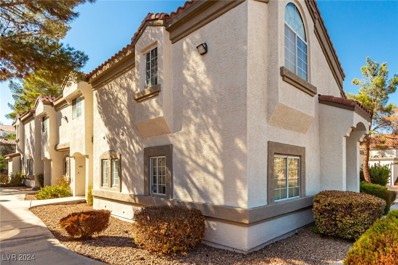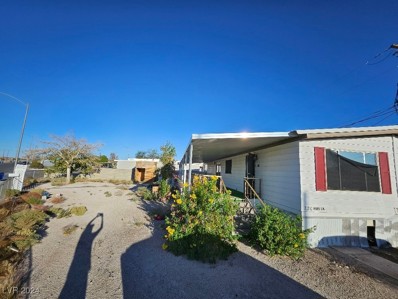Henderson NV Homes for Sale
- Type:
- Single Family
- Sq.Ft.:
- 1,313
- Status:
- Active
- Beds:
- 2
- Lot size:
- 0.11 Acres
- Year built:
- 1993
- Baths:
- 2.00
- MLS#:
- 2625799
- Subdivision:
- Windmill Heights Sub
ADDITIONAL INFORMATION
Location, location, location in the heart of Green Valley! Welcome to this beautiful single-story home in Green Valley, designed for comfort and enjoyment. This stunning, one-story FULLY remodeled stunner features two spacious bedrooms and two bathrooms, vaulted ceilings, a new fridge, a gas Fireplace, brand new tile in the bathrooms, and brand-new man-made wood laminate flooring with brand new baseboards, new window covering. NO carpet. The kitchen has white cabinets, brand-new stainless steel appliances, new quartz counters, and new recessed lighting. The primary suite has a Fully remodeled en-suite bathroom featuring a bathtub with shower, double sink, and oversized counter. The second bathroom is remodeled as well.The home has a newer HVAC system. The backyard is fully finished with a covered patio and ready for comfortable outdoor living: low maintenance landscaping, a cozy neighborhood, and low HOA dues. Come to see this amazing home, you'll love it!
$1,299,000
2125 Havensight Lane Henderson, NV 89052
- Type:
- Single Family
- Sq.Ft.:
- 3,095
- Status:
- Active
- Beds:
- 4
- Lot size:
- 0.13 Acres
- Year built:
- 2018
- Baths:
- 4.00
- MLS#:
- 2615729
- Subdivision:
- The Canyons At Macdonald Ranch Parcel F/L Phase 1
ADDITIONAL INFORMATION
A hidden gem, nestled in the gated community of Blackrock, this residence is perched on an elevated lot that offers impressive city & mountain views. This exceptional home blends modern sophistication & elegance. The expansive layout features 4 spacious bedrooms, a den, loft, & 3 ½ bathrooms. The luxurious primary suite includes a retreat w/ private balcony. The home boasts a custom private courtyard & offers an open-concept design. On the main floor is the den, large kitchen-family room w/ double sliders & powder room. Vaulted ceilings add an open feel. A dream kitchen, w/ quartz countertops, custom cabinetry, walk-in pantry, center island w/ farm sink, & stainless-steel appliances. Wood-look plank flooring throughout, no carpet . The backyard has a covered patio, play set, & grassy area. Additional highlights include striking steel & wood stair rails, three-car garage w/ wide driveway, tankless water heater, whole-home water filtration system, 6â?? baseboards & ceiling fans throughout.
$1,040,000
186 Mirage View Drive Henderson, NV 89011
- Type:
- Single Family
- Sq.Ft.:
- 2,788
- Status:
- Active
- Beds:
- 2
- Lot size:
- 0.16 Acres
- Year built:
- 2023
- Baths:
- 3.00
- MLS#:
- 2625695
- Subdivision:
- Rainbow Canyon Parcel C-3 Phase 1
ADDITIONAL INFORMATION
SAVOR SWEEPING VIEWS THAT SPAN THE MAGNIFICENT LAKE LAS VEGAS! THIS HOME BLENDS STYLE AND FUNCTIONALITY WITH A GREAT ROOM CONCEPT AND 10' CEILINGS. THE CHEF'S KITCHEN FEATURES A SPACIOUS ISLAND WITH SEATING, GRANITE COUNTERTOPS, PLENTIFUL CABINETRY, AND HIGH-END STAINLESS STEEL APPLIANCES. THE FORMAL DINING AREA, BRIGHTENED BY NATURAL LIGHT, IS IDEAL FOR HOSTING. DUAL SLIDING GLASS DOORS IN THE GREAT ROOM CREATE A PERFECT TRANSITION TO THE OUTDOOR LIVING SPACE, PERFECT FOR ENTERTAINING. THE OWNER'S SUITE IS A LUXURIOUS RETREAT WITH A LARGE WALK-IN CLOSET AND A SPA-INSPIRED BATHROOM. EVEN LAUNDRY IS A BREEZE IN THE WELL-APPOINTED ROOM WITH CABINETS AND A CONVENIENT SINK.
- Type:
- Condo
- Sq.Ft.:
- 1,265
- Status:
- Active
- Beds:
- 2
- Year built:
- 2006
- Baths:
- 2.00
- MLS#:
- 2625192
- Subdivision:
- V At Lake Las Vegas
ADDITIONAL INFORMATION
Experience luxurious Lake Las Vegas living in this stunning ground-floor 2 bed, 2 bath unit, boasting direct access to the shimmering pool and relaxing spa. Freshly painted throughout, the unit exudes elegance with exquisite crown molding and rich travertine floors. A cozy fireplace creates a warm ambiance in the spacious living area, while the kitchen sparkles with stainless steel appliances, a built-in wine fridge, designer backsplash, and sleek granite countertops. The full-size washer and dryer add convenience to everyday living. Retreat to the expansive primary suite, with a luxurious jetted tub, an enormous walk-in shower, & a water softener. The private patio, adorned with stylish pavers, offers a serene outdoor space perfect for relaxation. This home is a true oasis, combining modern amenities with thoughtful design for an unparalleled living experience. The community offers 3 pools, 4 hot tubs, a massive fitness center, and 24 hr. roving security.
$5,499,887
500 Trenier Drive Henderson, NV 89002
- Type:
- Single Family
- Sq.Ft.:
- 8,418
- Status:
- Active
- Beds:
- 8
- Lot size:
- 1.1 Acres
- Year built:
- 2023
- Baths:
- 9.00
- MLS#:
- 2625764
- Subdivision:
- Custom
ADDITIONAL INFORMATION
Discover this sleek custom mansion completed in 2023 on 1.1 acres with NO HOA!Featuring 8bedrooms,8.5baths,a 4car garage & a 1,500 sqft basement.This home showcases top-tier construction & finishes.The expansive 1,000+ sqft primary suite includes a built-in fireplace & spa-like bath w/heated floors,dual floating vanities & a ThermaSol steam shower.Enjoy 2walk-in closets, one w/a washer&dryer.The chef's kitchen boasts Thermador appliances including a 6-burner cooktop w/griddle,dual-faucet workstation sink & side by side freezer &fridge,complemented by a 200sqft walk-in pantry.Upstairs find 4ensuites each w/walk-in closets,plus a laundry room w/two washers&dryers & loft that opens to a balcony w/mountain views.The finished basement includes an ensuite bedroom,entertainment center&walk-out patio.Best of all the backyard is a blank canvas ready for your dream design with endless possibilities & plenty of room for RV/boat parking,ATV's & other recreational toys.Your luxury residence awaits!
- Type:
- Single Family
- Sq.Ft.:
- 2,446
- Status:
- Active
- Beds:
- 2
- Lot size:
- 0.19 Acres
- Year built:
- 2001
- Baths:
- 3.00
- MLS#:
- 2623450
- Subdivision:
- Sun City Anthem
ADDITIONAL INFORMATION
Lovely Lexington model, elegantly designed single-story home in the resort-style, 55+ neighborhood of Sun City Anthem. This beautifully maintained 2,446 sf residence features 2 bedrooms, 3 bathrooms and a large den with extensive built-in cabinetry. Gorgeous courtyard entry leads the way to the inviting double-door entry which opens to a spacious foyer. Airy 10' ceilings & skylights nicely compliment a large open living and dining room areas and separate family room adjacent to kitchen. The kitchen boasts a large island, dining bar and breakfast nook. The primary bedroom includes bay windows, a luxurious bath with a separate shower & soaking tub, dual vanities, a linen & large walk-in closets. The spacious guest room features a private full bathroom. Property amenities include: 3-car garage, ample storage, water softener, built-in BBQ, plantation shutters & solar screens. Community amenities include: 3 clubhouses, 2 golf courses, restaurant/bar, indoor/outdoor pools & over 70 clubs.
$460,000
594 Via Paladini Henderson, NV 89011
- Type:
- Single Family
- Sq.Ft.:
- 1,434
- Status:
- Active
- Beds:
- 2
- Lot size:
- 0.11 Acres
- Year built:
- 2013
- Baths:
- 2.00
- MLS#:
- 2624550
- Subdivision:
- Tuscany Parcel 10
ADDITIONAL INFORMATION
Stunning single-story 2-bedroom, 2-bath with den located in the guard-gated Tuscany Village Golf community. Nestled at the end of a cul-de-sac, this open floor plan boasts luxury vinyl plank flooring throughout for a sleek, modern look. Enjoy the cozy ambiance provided by electric fireplaces in both the living room and primary bedroom. The kitchen is a chef's delight with granite countertops and stainless steel appliances. Modern accents include two-tone paint and custom tile work. Additional features include a whole-house water filtration system, tankless water heater, and a new HVAC system, only 1 year old. Garage has epoxy flooring as well as a tankless water heater, water softener and a whole house filtration system. Lots of stunning upgrades in this home. Residents of Tuscany Village enjoy access to a world-class recreation center with a resort-style pool, lap pool, gym, sports courts, and more!
- Type:
- Single Family
- Sq.Ft.:
- 1,831
- Status:
- Active
- Beds:
- 4
- Lot size:
- 0.14 Acres
- Year built:
- 2025
- Baths:
- 4.00
- MLS#:
- 2627049
- Subdivision:
- Cadence Neighborhood 5 Village Parcel 5-4 Phase 1
ADDITIONAL INFORMATION
The charming 1831 plan at Glenmore I features a smartly designed layout with plenty of entertaining and private living space. At the heart of the home, an open-concept design includes a wide-open great room plus a spacious kitchen with a large center island. Nestled in the back of the home, the secluded primary suite features a roomy walk-in closet and a private bath with a separate tub and shower. Additional features include - Oversized homesite, patio cover, BBQ stub at backyard, cabinets at laundry room, 8' interior doors, 42" upper cabinets at kitchen (Flagstone), upgraded kitchen appliances, quartz countertops (Lusso), upgraded kitchen backsplash, and upgraded flooring throughout.
- Type:
- Single Family
- Sq.Ft.:
- 1,742
- Status:
- Active
- Beds:
- 3
- Lot size:
- 0.15 Acres
- Year built:
- 2025
- Baths:
- 2.00
- MLS#:
- 2627041
- Subdivision:
- Cadence Neighborhood 5 Village Parcel 5-4 Phase 1
ADDITIONAL INFORMATION
The elegant one-story Residence 1742 plan at Glenmore I offers inspired space, designed to suit your daily living and entertaining needs. In the heart of the home, a wide-open great room overlooks the well-appointed kitchenâ??boasting a generous center island and a charming breakfast nook. Nestled in the back corner of the home is the private primary suiteâ??showcasing a sizable walk-in closet and a deluxe bathroom with a Luxury walk-in shower. Features include - Oversized homesite, Stucco patio cover, BBQ Stub at patio, Electric Fireplace, upgraded appliances, 42" upper kitchen cabinets (White), Quartz countertops (Helix polished), Laundry room cabinets, 8" Interior Doors, reverse osmosis at kitchen, whole house tile flooring at main living areas and upgraded carpet / pad at bedrooms.
- Type:
- Single Family
- Sq.Ft.:
- 2,422
- Status:
- Active
- Beds:
- 3
- Lot size:
- 0.13 Acres
- Year built:
- 1953
- Baths:
- 2.00
- MLS#:
- 2624044
- Subdivision:
- Henderson #2 Sub
ADDITIONAL INFORMATION
THIS LARGE HOME WILL EXCEED YOUR EXPECTATIONS! - MOVE IN READY!*FRESHLY PAINTED IN AND OUT + NEW CARPET*ADDITIONAL APPROX.512 SF 2 ROOM STORAGE BASEMENT/BOMB SHELTER/EMERGENCY FOOD STORAGE NOT INCLUDED IN SQ FOOTAGE HAS WATER POWER AND DRAIN*NEWER ROOF*THIS HOME HAS TONS & TONS OF STORAGE*HUGE LIVING ROOM WITH BRICK FIREPLACE*MASSIVE DINING ROOM WITH CUSTOM DISPLAY CABINETS*LARGE FAMILY ROOM WITH LAUNDRY AREA*TILE FLOORS & BACK SPLASH IN KITCHEN*KITCHEN HAS HUGE WALK-IN PANTRY*SEPARATE OFFICE*ACCESS FROM FAMILY ROOM LEADS TO SIDE COVERED PATIO*HUGE PATIO SLAB IN BACK OF HOUSE*FULLY BLOCK WALL FENCED IN BACK YARD*ROOM ON THE SIDE OF THE HOUSE TO PARK A BOAT OR TOYS*MAIN SEWER LINE REPLACED 3 YRS AGO*SELLER HAS CURRENT HOME WARRANTY
- Type:
- Single Family
- Sq.Ft.:
- 2,872
- Status:
- Active
- Beds:
- 3
- Lot size:
- 0.15 Acres
- Year built:
- 2022
- Baths:
- 3.00
- MLS#:
- 2626104
- Subdivision:
- Cadence Village Parcel 2-D3
ADDITIONAL INFORMATION
Discover this rare NextGen home located in a highly sought-after, guard-gated community. This property is perfect for family living and entertaining. The heart of the home is an oversized kitchen island, ideal for hosting dinnersâ??or for pretending youâ??re on your own cooking show. The primary suite features a walk-in closet and direct access to the covered patio, offering a peaceful outdoor retreat. The backyard includes a dog run, accessible through a gate and dog door for your furry friend's convenience. A newly added front gate creates a private courtyard with a seating area, where you can sip your coffee and feel fancy every morning. The attached suite, with its own private entrance and garage, offers the perfect space for guests, in-laws, or that one family member who needs just a little extra space. It includes a kitchenette, a bedroom, a full bathroom, and laundry hookups. This home offers versatility, privacy, and modern living in a secure and desirable location!
- Type:
- Single Family
- Sq.Ft.:
- 4,135
- Status:
- Active
- Beds:
- 5
- Lot size:
- 0.14 Acres
- Year built:
- 2008
- Baths:
- 5.00
- MLS#:
- 2625838
- Subdivision:
- Tuscany Parcel 18
ADDITIONAL INFORMATION
Welcome to Tuscany Village, where your dream Las Vegas life awaits! This premier, guard-gated community surrounds the stunning Chimera Golf Club and boasts a 35,000-square-foot recreation center, fitness center, tennis courts, pools, and a basketball court. Residents love the playgrounds and walking trails and the quiet nature surrounding. This spacious 5-bedroom home features a huge loft and a hidden 3rd-floor retreat above the primary suite, along with a 3-car tandem garage. Inside, enjoy tile floors, recessed lighting, and a modern kitchen with granite countertops, stainless steel appliances, and an island with a breakfast bar. The primary suite includes a sitting area, balcony, and ensuite with a soaking tub and walk-in shower. The backyard offers a covered patio, fire pit, BBQ space, and a beautiful fountain with a pond, making it the perfect oasis for relaxation and enjoyment! Ask about the FULLY ASSUMABLE VA LOAN at 5.625%!
- Type:
- Single Family
- Sq.Ft.:
- 1,594
- Status:
- Active
- Beds:
- 3
- Lot size:
- 0.08 Acres
- Year built:
- 2021
- Baths:
- 3.00
- MLS#:
- 2626014
- Subdivision:
- Cadence Village Parcel 3-K1-1
ADDITIONAL INFORMATION
This dazzling home boasts a stunning contemporary design. Located in the Master Planned Community of Cadence which includes a central park, pools, splash pads, fitness court, pickleball courts, parks & trails giving the feel of resort style living. This interior designed home includes an open living concept. The large and visually alluring kitchen is equipped with quartz counters, a spacious island, stainless steel appliances and an abundance of cabinets & pantry. Seamlessly flowing into the living room area with ample space to relax. The fully landscaped backyard has a covered patio and faux grass for easy maintenance. Upstairs holds laundry room off of the loft that can be made into office/homework or crafts space. The large primary bedroom is designed to rest and unwind and flows to the bath that has dual raised vanity sinks, sizable shower & large walk-in closet. Secondary bedrooms and bath upstairs. The roomy garage has finished epoxy floor, cabinet space and EV charger!
$4,750,000
1309 Imperia Drive Henderson, NV 89052
- Type:
- Single Family
- Sq.Ft.:
- 8,107
- Status:
- Active
- Beds:
- 4
- Lot size:
- 0.37 Acres
- Year built:
- 2000
- Baths:
- 6.00
- MLS#:
- 2622329
- Subdivision:
- Seven Hills-Parcel J
ADDITIONAL INFORMATION
Located behind the exclusive guard-gated, and private community of Rapallo in Seven Hills, 1309 Imperia Drive is an 8,000 sq. ft. traditional masterpiece. The home features mature landscaping, a built-in outdoor kitchen, an expansive side yard, an infinity pool and spa with a fire feature, and breathtaking, unobstructed views of the Las Vegas Strip. Inside, it offers 4 bedrooms, 6 bathrooms, a library, formal and informal living areas, an office, and expansive wet bar with valley viewsâ??ideal for entertaining. Additional highlights include an elevator, a basement room, and seamless indoor/outdoor living with sliders and balconies throughout. This property holds immense value with a desirable floorplan and unparalleled lot. Donâ??t miss out on this stunning lot and view!
- Type:
- Condo
- Sq.Ft.:
- 1,121
- Status:
- Active
- Beds:
- 2
- Lot size:
- 0.14 Acres
- Year built:
- 2008
- Baths:
- 2.00
- MLS#:
- 2625944
- Subdivision:
- Ladera Villas Condo Flat
ADDITIONAL INFORMATION
AWESOME LOCATION, CLOSE TO SHOPS, LOTS OF EATERIES TO CHOOSE FROM, FREEWAY MINUTES AWAY!!! CLOSE TO THE PARK AND LAKE! 1ST FLOOR LIVING! TWO LARGE BEDROOMS WITH AMPLE CLOSET SPACE! EACH BEDROOM HAS ITS OWN BATHROOM! KITCHEN HAS A COUNTERTOP OVER-LOOKING STAINLESS STEEL APPLIANCES AND CUSTOM CABINETS. PANTRY CLOSET! NEXT TO THE LIVING/DINING ROOM IS A COVERED PATIO FOR MORNING COFFEE! MAIN MASTER BEDROOM AS WELL AS THE LIVING ROOM FURNITURE IS NEGOTIABLE! OUTSIDE FRONT DOOR FEATURES AN UPGRADED ALCOVE FOR PLANTS AND A TABLE AND CHAIR!
$1,298,000
2144 Havensight Lane Henderson, NV 89052
- Type:
- Single Family
- Sq.Ft.:
- 3,702
- Status:
- Active
- Beds:
- 6
- Lot size:
- 0.13 Acres
- Year built:
- 2019
- Baths:
- 6.00
- MLS#:
- 2625811
- Subdivision:
- The Canyons At Macdonald Ranch Parcel F/L Phase 1
ADDITIONAL INFORMATION
Welcome to this beautiful home in the desirable McDonald Ranch neighborhood! This beautifully designed residence features five spacious bedrooms including a luxurious primary suite with sitting room, and a versatile loft, plus a one-bedroom casita with private entrance. This spacious, brightly lit home boasts a thoughtfully designed interior with a separate and open floor plan. At the heart of the home is a beautiful kitchen that offers cool grey cabinets with tons of storage, a pantry and a butler pantry plus an eat-in area for casual meals, and a separate formal dining room for special occasions. Step outside to your private backyard oasis, complete with a covered patio, refreshing swimming pool, a soothing hot tub, built-in BBQ grill and beautifully landscaped yard for relaxing or hosting gatherings.
$6,500,000
611 Grand Rim Drive Henderson, NV 89012
- Type:
- Single Family
- Sq.Ft.:
- 6,120
- Status:
- Active
- Beds:
- 5
- Lot size:
- 0.34 Acres
- Baths:
- 6.00
- MLS#:
- 2624244
- Subdivision:
- Macdonald Highlands Planning Area 18 Phase 5 3rd A
ADDITIONAL INFORMATION
*TO BE BUILT*Vespera is a modern masterpiece, designed to capture the raw beauty of the Las Vegas desert while showcasing luxury and innovation. Perched on one of the most elevated lots at The Peak in the exclusive guard gated country club community MacDonald Highlands, this 5-bedroom, 6-bathroom estate offers breathtaking, unobstructed views of the Strip and surrounding mountains. Its bold architecture wraps around a serene central courtyard, blending indoor and outdoor living into a tranquil oasis. From here, your gaze extends to the glittering Las Vegas skyline, a view so dramatic it redefines luxury living. Day or night, these vistas are unforgettable. Vespera's finest finishes merge modern sophistication with timeless elegance. The expansive two-level layout includes a relaxing loft, 4-car garage, and an outdoor entertainment area featuring a pool and spa. The backyard sets the stage for grand entertaining, framed by the most awe-inspiring backdrop nature and design can offer.
- Type:
- Condo
- Sq.Ft.:
- 1,433
- Status:
- Active
- Beds:
- 3
- Lot size:
- 0.1 Acres
- Year built:
- 1992
- Baths:
- 3.00
- MLS#:
- 2625502
- Subdivision:
- Promontory Point Phase 3 Amd
ADDITIONAL INFORMATION
Become the proud owner of this two-story townhome in Henderson with 2 car garage! The bright living room, enhanced by a gas fireplace, invites you to unwind after a busy day. Sliding glass doors in the formal dining room provide easy access to the back patio, making entertaining a bliss. High vaulted ceilings add to the spacious feel, complemented by a blend of tile & wood-look flooring and neutral palette. The kitchen offers honey oak cabinets, tile counters, built-in appliances, and fluorescent lighting. In the sizable primary bedroom, you will have plush carpet, a mirrored door closet, and a private bathroom with dual sinks for added comfort. This gem also includes a 2nd main bedroom ideal for your overnight guests. Spend a quiet moment on the cozy back patio while enjoying your favorite evening drink. Hurry! This one-time opportunity won't last long!
- Type:
- Single Family
- Sq.Ft.:
- 3,486
- Status:
- Active
- Beds:
- 4
- Lot size:
- 0.14 Acres
- Year built:
- 2007
- Baths:
- 4.00
- MLS#:
- 2625308
- Subdivision:
- Carnegie Ridge
ADDITIONAL INFORMATION
The finest Henderson location! Check out this 4-bed home sitting on a corner lot in a private cul-de-sac with elevated strip and mountain views! No HOA! 3-car garage,. Upon entry there is a formal living & dining room for receiving guests. The great room boasts a fireplace & media niche that is open with the kitchen. Carpet & tile flooring in the right areas, recessed lighting, shutters, neutral paint, & powder room are worth mentioning! The eat-in kitchen has butler's service area, SS appliances, walk-in pantry, granite counters, U-shaped island w/breakfast bar, & wood cabinets. Upstairs, you'll find a sizable loft for a study/game area & the bedrooms w/incredible city/strip/mountain views! The owner's suite features two-way fireplace, sitting room, & spa-like bathroom. Tiled shower w/access from both sides, two vanities, soaking tub, & large walk-in closet complete the main ensuite. Plus, Jack & Jill bathroom & downstairs bedroom w/it's own bathroom!
- Type:
- Condo
- Sq.Ft.:
- 1,031
- Status:
- Active
- Beds:
- 2
- Year built:
- 1996
- Baths:
- 1.00
- MLS#:
- 2625628
- Subdivision:
- Pacific Legends Amd
ADDITIONAL INFORMATION
This charming 2-bedroom, 1-bath condo in Green Valley is located in a gated community. Situated upstairs, it includes a 1-car detached garage. The living room boasts a fireplace and vaulted ceilings, complemented by hard surface flooring throughout. The dining area features a ceiling fan, while the kitchen is equipped with stainless steel appliances, granite countertops, and tile flooring. The primary bedroom offers a walk-in closet and ceiling fan. Additional amenities include a stackable washer and dryer, and a large patio. The community provides a pool, spa, and clubhouse, and is conveniently close to the 215 freeway.
$214,900
220 Hopi Lane Henderson, NV 89015
- Type:
- Manufactured Home
- Sq.Ft.:
- 1,536
- Status:
- Active
- Beds:
- 3
- Lot size:
- 0.19 Acres
- Year built:
- 1979
- Baths:
- 2.00
- MLS#:
- 2624889
- Subdivision:
- Sunrise Sub #4 Trlr Estate
ADDITIONAL INFORMATION
HENDERSON Location, breath taking views of the Las Vegas Strip & Spring Mountains... Manufactured home, very spacious, Open Kitchen with Island, Large living & dining room, On a large lot over 0.19 acre, holds a lot of potential to it, for sale as is, lot is fenced, plenty of outside storage sheds, Huge deck with endless views, Plenty of parking space, AC Works & recently services, Investor's charm, PRICED TO SELL!!!
Open House:
Saturday, 1/11 12:00-3:00PM
- Type:
- Single Family
- Sq.Ft.:
- 1,835
- Status:
- Active
- Beds:
- 3
- Lot size:
- 0.08 Acres
- Year built:
- 2016
- Baths:
- 3.00
- MLS#:
- 2625861
- Subdivision:
- Gibson Plaza Phase 4
ADDITIONAL INFORMATION
This stunning 3-bedroom, 2.5-bath home is filled with premium upgrades! Enjoy the luxurious flooring, high-end cabinetry, and elegant countertops with a bullnose finish. The kitchen features stainless steel appliances, all of which stay with the home, adding extra value. The custom-built patio cover complements the low-maintenance backyard, perfect for outdoor relaxation. Inside, an open loft offers additional living space, and the primary bedroom is thoughtfully situated separately from the secondary bedrooms for added privacy. Located in the heart of Green Valley, this home offers Location, Location, Location, close to top-tier shopping, dining, and entertainment while still near outdoor activities. The vibrant community includes a pool, parks, as well as a clubhouse, all with a low monthly HOA fee of just $53. This home is a must-see!
- Type:
- Single Family
- Sq.Ft.:
- 2,575
- Status:
- Active
- Beds:
- 4
- Lot size:
- 0.14 Acres
- Year built:
- 2024
- Baths:
- 3.00
- MLS#:
- 2625777
- Subdivision:
- Park Vistas
ADDITIONAL INFORMATION
Paragon Park Vistas is nestled in the Foothills of Henderson near the base of River Mountain. Heritage Park, the Henderson Aquatic Center, and the Senior Facility are directly across the street! Just minutes to Water Street District, with restaurants, local breweries, and boutique storefronts. Single story new home offering 2575sf, 4 bedrooms with walk-in closets and LED lighting, 2.5 bathrooms, 32" doors and a covered patio. Kitchen includes granite countertops, stainless appliances, walk-in pantry with secondary refrigerator location, extra-large island, 42â?? upper cabinets with soft-close doors and drawers throughout including additional cabinets in the kitchen. Primary bedroom has two walk-in closets plus a coat and linen closet. Nine-foot ceilings and 5 ¼â?? baseboards throughout. Other features include additional cabinets in the laundry room. 3-car oversized tandem garage with EV pre-wire and tankless water heater. Backyard large enough for a pool. December 2024 completion.
$579,900
273 Adorno Drive Henderson, NV 89074
- Type:
- Single Family
- Sq.Ft.:
- 2,361
- Status:
- Active
- Beds:
- 4
- Lot size:
- 0.2 Acres
- Year built:
- 1994
- Baths:
- 3.00
- MLS#:
- 2625630
- Subdivision:
- Allegro
ADDITIONAL INFORMATION
LOCATION, LOCATION, LOCATION...NO EXPENSE SPARED IN THIS COMPLETELY REMODELED 4 BDRM PLUS DEN GREEN VALLEY HOME W/ HUGE PIE SHAPED LOT! PRISTINE CONDITION & THIS ONE WILL NOT DISAPPOINT! NEW WOOD LOOK LUXURY VINYL PLANK FLOORING ENTIRE DOWNSTAIRS, NEW QUARTZ KITCHEN COUNTERS W/ UNDERMOUNT SINK, OVERSIZED 4FT X 8FT ISLAND WITH BREAKFAST BAR THAT CAN EASILY SEAT 6, BRAND NEW STAINLESS APPLIANCES, NEW SHAKER STYLE CABINET DOORS AND HARDWARE, HIGH SOARING CEILINGS IN GREAT ROOM, NEW INTERIOR & EXTERIOR PAINT, NEW TILE SHOWER SURROUNDS IN BATHROOMS, NEW QUARTZ VANITY COUNTERS IN BATHROOMS, NEW PLUSH CARPET & PAD IN BEDROOMS, NEW BLINDS THROUGHOUT, NEW CEILING FANS THROUGHOUT, NEW LED LIGHTS, ALL NEW INTERIOR DOORS, NEW UPGRADED BASEBOARDS, INDOOR LANDRY ROOM, PEBBLE FINISH GARAGE FLOOR, SPACIOUS (DID SOMEONE ASK IF ROOM FOR A POOL?) BACKYARD WITH FULL LENGTH ENCLOSED COVERED PATIO, EASY MAINTENANCE SYNTHETIC GRASS & ROCK LANDSCAPING, GATE FOR RV PARKING & SO MUCH MORE. CLEAN, CLEAN, CLEAN!
- Type:
- Single Family
- Sq.Ft.:
- 1,577
- Status:
- Active
- Beds:
- 3
- Lot size:
- 0.06 Acres
- Year built:
- 2005
- Baths:
- 3.00
- MLS#:
- 2625723
- Subdivision:
- Horizon Heights Phase 1
ADDITIONAL INFORMATION
Beautiful home in a charming gated community with a community pool. Amazing front entrance with a large living that spills into the kitchen area with an open feel for entertaining. Fantastic kitchen with a large pantry and solid counter tops. Lovely dining nook area. Large Primary bedroom with double sinks and tub shower combo. Spacious guest bedrooms for everyone to enjoy. Come and see it for yourself.

The data relating to real estate for sale on this web site comes in part from the INTERNET DATA EXCHANGE Program of the Greater Las Vegas Association of REALTORS® MLS. Real estate listings held by brokerage firms other than this site owner are marked with the IDX logo. GLVAR deems information reliable but not guaranteed. Information provided for consumers' personal, non-commercial use and may not be used for any purpose other than to identify prospective properties consumers may be interested in purchasing. Copyright 2025, by the Greater Las Vegas Association of REALTORS MLS. All rights reserved.
Henderson Real Estate
The median home value in Henderson, NV is $488,990. This is higher than the county median home value of $407,300. The national median home value is $338,100. The average price of homes sold in Henderson, NV is $488,990. Approximately 59.41% of Henderson homes are owned, compared to 32.59% rented, while 8% are vacant. Henderson real estate listings include condos, townhomes, and single family homes for sale. Commercial properties are also available. If you see a property you’re interested in, contact a Henderson real estate agent to arrange a tour today!
Henderson, Nevada has a population of 311,250. Henderson is more family-centric than the surrounding county with 29.5% of the households containing married families with children. The county average for households married with children is 28.53%.
The median household income in Henderson, Nevada is $79,611. The median household income for the surrounding county is $64,210 compared to the national median of $69,021. The median age of people living in Henderson is 42.3 years.
Henderson Weather
The average high temperature in July is 104.2 degrees, with an average low temperature in January of 38 degrees. The average rainfall is approximately 4.9 inches per year, with 0.2 inches of snow per year.

