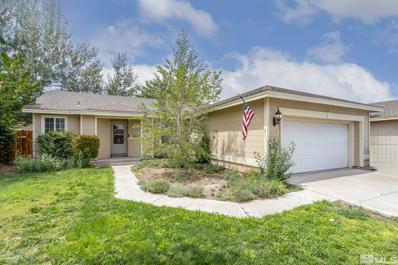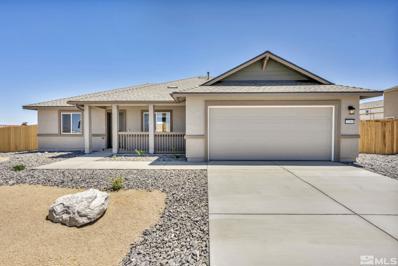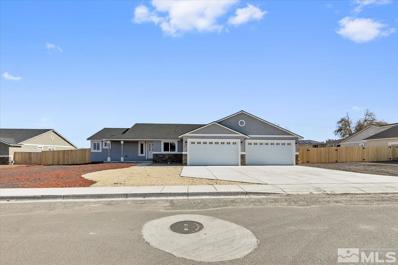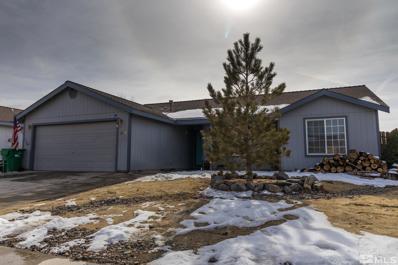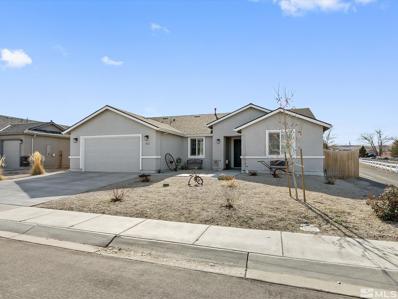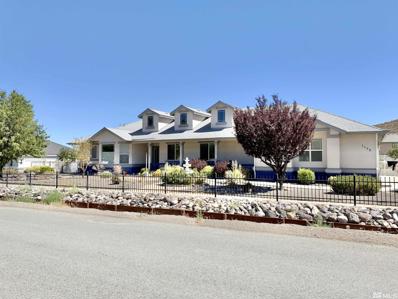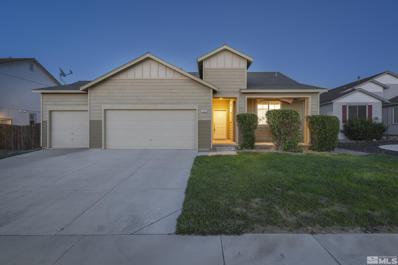Fernley NV Homes for Sale
$166,900
507 Raven Way Fernley, NV 89408
- Type:
- Other
- Sq.Ft.:
- 1,344
- Status:
- Active
- Beds:
- 3
- Lot size:
- 0.28 Acres
- Year built:
- 1978
- Baths:
- 2.00
- MLS#:
- 240009825
- Subdivision:
- .
ADDITIONAL INFORMATION
Investor Special! A fantastic opportunity awaits with this 2 bed, 2 bath home in Fernley, Nevada. Perfect for investors or as a rental property, this home offers 1,344 sqft of living space with endless potential. The property features a spacious layout with dual living room spaces, ceiling fans in almost every room, and a cozy wood-burning stove. The kitchen is equipped with newer appliances and a brand-new built-in microwave. The master bathroom includes a garden tub for relaxation.
$350,000
617 Winter Pl Fernley, NV 89408
- Type:
- Other
- Sq.Ft.:
- 1,277
- Status:
- Active
- Beds:
- 3
- Lot size:
- 0.15 Acres
- Year built:
- 2000
- Baths:
- 2.00
- MLS#:
- 240009938
ADDITIONAL INFORMATION
Discover the perfect blend of comfort and modern updates in this charming 1,277 square foot single-story home, ideally situated in the welcoming community of Fernley, Nevada. Step inside to find a freshly painted interior and brand-new carpet throughout, creating a clean and inviting atmosphere. The spacious living room provides a warm and welcoming space for relaxation and entertaining. The kitchen is a standout feature, boasting durable and stylish laminate floors that were also added in the bathrooms.
$550,000
1015 Jennys Ln Fernley, NV 89408
- Type:
- Other
- Sq.Ft.:
- 2,016
- Status:
- Active
- Beds:
- 4
- Lot size:
- 1.11 Acres
- Year built:
- 1993
- Baths:
- 2.00
- MLS#:
- 240008437
ADDITIONAL INFORMATION
Fantastic property on 1.11 acres! This single-story spacious open floor plan home 2016 SF w/ 4 bedrooms, 2 bathrooms, and an attached 2-car garage. Plus a 720 SF Detached Workshopâ??perfect for all your hobbies/storage needs. Convenient circular driveway. Recent updates include: brand-new roof, fresh interior paint, custom blinds & new water softener system. Enjoy cozy evenings by the pellet stove or relax on the large covered patio. Additional upgrades include new back perimeter chain-link fencing & Dog Run!
$585,000
1845 Erica Ln Fernley, NV 89408
- Type:
- Other
- Sq.Ft.:
- 2,323
- Status:
- Active
- Beds:
- 4
- Lot size:
- 1.2 Acres
- Year built:
- 1989
- Baths:
- 3.00
- MLS#:
- 240008329
ADDITIONAL INFORMATION
This delightful 4-bed, 2.5-bath, 3-car garage property offers 2,323 square feet of comfortable living space on a sprawling 1.2-acre lot with 25' x 40' workshop with 50 amp breaker & water service, greenhouse, studio & 3.375 AF of water rights. Garden with raised beds/boxes perfect for growing veggies, herbs & flowers; fresh paint in Primary bath. In-ground trampoline included in purchase promises hours of fun for children & adults alike! Can you find the secret bookshelf/closet on your tour?
$418,000
959 Julia Ln Fernley, NV 89408
- Type:
- Other
- Sq.Ft.:
- 1,944
- Status:
- Active
- Beds:
- 3
- Lot size:
- 0.19 Acres
- Year built:
- 2006
- Baths:
- 2.00
- MLS#:
- 240007153
ADDITIONAL INFORMATION
Beautiful home located on the golf course. This 3 bedroom 2 bath 3 car garage home has plenty of storage and living space. Master suite includes a bonus room great for an office, gym or playroom. Concrete pad in the back yard with 2 gazebos.
$589,000
9 Valley View Dr. Fernley, NV 89408
- Type:
- Other
- Sq.Ft.:
- 2,074
- Status:
- Active
- Beds:
- 3
- Lot size:
- 5.01 Acres
- Year built:
- 2019
- Baths:
- 2.00
- MLS#:
- 240006801
ADDITIONAL INFORMATION
Country living at its finest with breathtaking views of the valley, this home sits 200 feet above the City of Fernley with stunning views. This property is the definition of rural living! Bring your trucks, dirt bikes and side-by-sides with access to acres of BLM land right from the drive. Fully fenced 5 acre lot is secured with remote controlled front gate and completely ready for horses and animals if you have them! This home was built in 2019 and is upgraded top to bottom with a full permanent
$765,000
600 Country Dr Fernley, NV 89408
- Type:
- Other
- Sq.Ft.:
- 3,913
- Status:
- Active
- Beds:
- 4
- Lot size:
- 1.3 Acres
- Year built:
- 1979
- Baths:
- 4.00
- MLS#:
- 240005906
ADDITIONAL INFORMATION
MOTIVATED SELLER DRASTICALLY IMPROVES PRICE! You could be the proud owner of this lovely ranch-style property with two complete homes for one incredible price! The main house has spacious living area with gas fireplace, built-in bookcase, high ceilings and fans with floor to ceiling windows for a serene view. Formal dining has wood burning fireplace. Four bedrooms, 3 1/2 bathrooms with upgraded fixtures. New flooring installed in 2023 through-out & tile backsplash. Huge laundry room for your dirty chores.
$679,000
763 Seabiscuit Dr Fernley, NV 89408
- Type:
- Other
- Sq.Ft.:
- 2,250
- Status:
- Active
- Beds:
- 4
- Lot size:
- 1.59 Acres
- Year built:
- 2018
- Baths:
- 2.00
- MLS#:
- 240005711
ADDITIONAL INFORMATION
Come take a look of this open floor plan home netted on 1.59 acre lot in Sage Estate Fernley! This welcoming 2250 sqft home coms with 4 bedrooms, 2 baths and 3 car garages. The attached garage has heating system and 220V installed. it presents opportunity for those seeking comfort, space and value.
- Type:
- Other
- Sq.Ft.:
- 1,888
- Status:
- Active
- Beds:
- 3
- Lot size:
- 0.2 Acres
- Year built:
- 2018
- Baths:
- 2.00
- MLS#:
- 240004168
ADDITIONAL INFORMATION
"Step into luxury living with this exquisite Desert Lakes Golf Community home. Boasting engineered hardwood flooring, a bonus Office/Den, and a cozy Pellet Stove, this nearly new 3bd/2bath residence is a masterpiece. Enjoy the beautifully landscaped yard and expansive covered patio, offering breathtaking views of the 7th Tee. Move-in ready and waiting for you to call it home."
$679,000
697 Raptor Way Fernley, NV 89408
- Type:
- Other
- Sq.Ft.:
- 3,677
- Status:
- Active
- Beds:
- 5
- Lot size:
- 0.28 Acres
- Year built:
- 2017
- Baths:
- 4.00
- MLS#:
- 240003541
ADDITIONAL INFORMATION
Back on Market!! At No Fault of Seller!! Discover unparalleled luxury nestled in the heart of the serene Fernley neighborhood, where 697 Raptor Way stands as a beacon of modern living amidst breathtaking mountain vistas. This expansive 3,677 sq ft masterpiece boasts an array of sophisticated features, including 5 lavish bedrooms, 3.5 elegantly appointed bathrooms, and a spacious 3-car garage set on a generous 0.28-acre lot.
- Type:
- Other
- Sq.Ft.:
- 1,376
- Status:
- Active
- Beds:
- 3
- Lot size:
- 0.21 Acres
- Year built:
- 2024
- Baths:
- 3.00
- MLS#:
- 240003279
ADDITIONAL INFORMATION
Welcome to this BRAND NEW charming single-level home offering 1,376 square feet of comfortable living space. This lovely abode features three bedrooms and two bathrooms, providing a cozy living space for your family. Large backyard provides a future sanctuary for family and friends. Located in a desirable NEW neighborhood, this home offers convenience and comfort, making it the perfect place to call home. Schedule your showing today and experience the charm of this delightful property!
- Type:
- Other
- Sq.Ft.:
- 1,973
- Status:
- Active
- Beds:
- 4
- Lot size:
- 0.49 Acres
- Year built:
- 2024
- Baths:
- 2.00
- MLS#:
- 240003204
ADDITIONAL INFORMATION
Ready to move in! Granite model in the Nelson Meadows subdivision. It comes with a large, fully fenced backyard, a covered patio and a four car garage. The home features a great room concept with large chef style kitchen and an island in the center. This model features a split floor plan with three bedrooms on one side, and a large master bedroom with walk-in shower and garden tub on the opposite end. The .49 acre lot and four car garage boasts tons of room for all your toys and entertaining.
$313,000
220 Parkland Way Fernley, NV 89408
- Type:
- Other
- Sq.Ft.:
- 1,356
- Status:
- Active
- Beds:
- 3
- Lot size:
- 0.11 Acres
- Year built:
- 1989
- Baths:
- 2.00
- MLS#:
- 240003120
ADDITIONAL INFORMATION
Peaceful backyard with fruit trees, ready to move in condition. Open floor plan. The neighborhood is peaceful and offers a great sense of community. This gem is not to be missed!
$469,000
163 Pelican Way Fernley, NV 89408
- Type:
- Other
- Sq.Ft.:
- 1,613
- Status:
- Active
- Beds:
- 3
- Lot size:
- 0.29 Acres
- Year built:
- 2020
- Baths:
- 2.00
- MLS#:
- 240002874
ADDITIONAL INFORMATION
This gently used home comes with all the modern amenities a person could ask for. 10' ceilings with custom two-tone paint adds warmth and comfort. The great room combination of kitchen, dining and living makes a perfect setting for gatherings large or small. Kitchen has self-closing cabinetry, custom tile backsplash, quartz countertop, oversized island with breakfast bar, pendent lighting, can lighting and pantry for plenty of storage. Hand scrapped real wood floors tie the elegance of the kitchen to the
$290,900
638 Brook Lane Fernley, NV 89408
- Type:
- Other
- Sq.Ft.:
- 1,215
- Status:
- Active
- Beds:
- 3
- Lot size:
- 0.15 Acres
- Year built:
- 2003
- Baths:
- 2.00
- MLS#:
- 240002589
ADDITIONAL INFORMATION
TLC Investor Alert
$520,000
783 Divot Dr Fernley, NV 89408
- Type:
- Other
- Sq.Ft.:
- 2,402
- Status:
- Active
- Beds:
- 4
- Lot size:
- 0.17 Acres
- Year built:
- 2022
- Baths:
- 3.00
- MLS#:
- 240001402
ADDITIONAL INFORMATION
OPEN HOUSE THIS SATURDAY SEPTEMBER 14th from 10:00-2:00pm. Welcome to your dream home nestled within the serene landscape of the Fernley golf course community. This exquisite abode boasts unparalleled luxury and comfort, offering a lavish retreat for those seeking the epitome of refined living. As you step through the front door, you're greeted by a sense of opulence and sophistication.
$535,000
1055 Lasso Way Fernley, NV 89408
- Type:
- Other
- Sq.Ft.:
- 2,162
- Status:
- Active
- Beds:
- 3
- Lot size:
- 0.5 Acres
- Year built:
- 2004
- Baths:
- 2.00
- MLS#:
- 230000878
ADDITIONAL INFORMATION
Pride of ownership! This lovingly maintained home is ready to move in. Large, open floor plan with gas fireplace, luxurious master suite, his and her closets, and custom gun safe closet (safe comes with the home). Private solarium off of the master bedroom. Spacious half acre property with cemented sidewalk path around the entire perimeter, improved drainage, and fruit trees galore: nectarine, plum, cherry, apple, and ornamental. Updated flooring throughout and beautiful glass door entry to office/den.
- Type:
- Other
- Sq.Ft.:
- 1,532
- Status:
- Active
- Beds:
- 3
- Lot size:
- 0.15 Acres
- Year built:
- 2005
- Baths:
- 2.00
- MLS#:
- 220012164
ADDITIONAL INFORMATION
Welcome home! Set in the Ponderosa neighborhood in Fernley, this single-level home offers an open floorplan, perfect for entertaining! The kitchen is the heart of the home and features a gas range/oven, pantry, island and breakfast bar (ideal for casual dining). The oversized primary suite includes a bonus room that could be used as a nursery, fitness center, craft room, home office or even converted into a fourth bedroom. High ceilings and lots of natural light make the home feel spacious and inviting.

TThe information being provided by NNRMLS is for the consumer’s personal, non-commercial use and may not be used for any purpose other than to identify prospective properties the consumer may be interested in purchasing. Property information and certain information contained herein is derived from information which is the licensed property of and copyrighted by NNRMLS. Information is deemed reliable but is not guaranteed. Copyright 2025, of the Northern Nevada Regional Multiple Listing Service MLS. All rights reserved.
Fernley Real Estate
The median home value in Fernley, NV is $346,700. This is lower than the county median home value of $382,400. The national median home value is $338,100. The average price of homes sold in Fernley, NV is $346,700. Approximately 71.63% of Fernley homes are owned, compared to 23.38% rented, while 4.99% are vacant. Fernley real estate listings include condos, townhomes, and single family homes for sale. Commercial properties are also available. If you see a property you’re interested in, contact a Fernley real estate agent to arrange a tour today!
Fernley, Nevada 89408 has a population of 22,343. Fernley 89408 is more family-centric than the surrounding county with 38.9% of the households containing married families with children. The county average for households married with children is 31.34%.
The median household income in Fernley, Nevada 89408 is $77,701. The median household income for the surrounding county is $63,952 compared to the national median of $69,021. The median age of people living in Fernley 89408 is 36.9 years.
Fernley Weather
The average high temperature in July is 94 degrees, with an average low temperature in January of 21.2 degrees. The average rainfall is approximately 5.1 inches per year, with 10.9 inches of snow per year.

