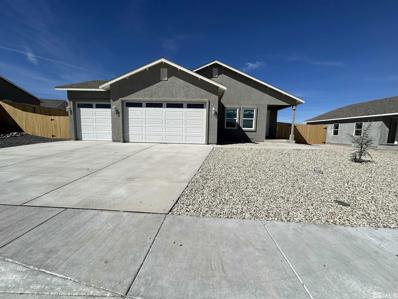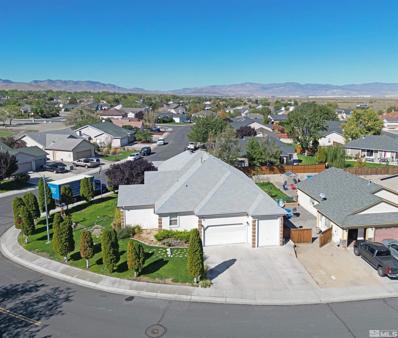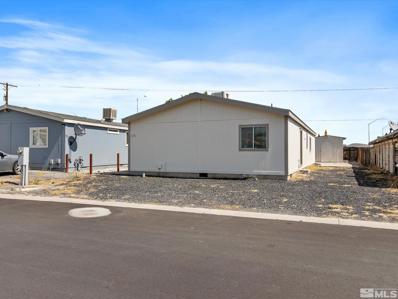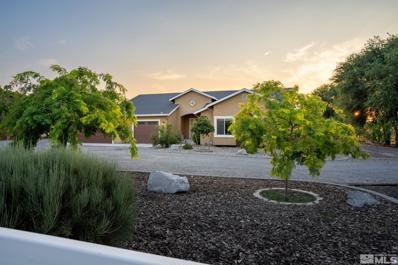Fernley NV Homes for Sale
- Type:
- Other
- Sq.Ft.:
- 2,034
- Status:
- Active
- Beds:
- 3
- Lot size:
- 0.22 Acres
- Year built:
- 2024
- Baths:
- 3.00
- MLS#:
- 240012912
ADDITIONAL INFORMATION
This exceptional 3-bedroom home features an enclosed den and 2.5 bathrooms across 2,034 square feet. The upgraded kitchen boasts elegant granite countertops, stylish light gray cabinets, and a chic tile backsplash, all in an open-concept layout perfect for entertaining. Enjoy a practical Jack and Jill bedroom setup and two spacious master walk-in closets. With a three-car garage and a desirable corner location, this home mirrors the sought-after model.
$677,988
407 White Hawk Rd Fernley, NV 89408
Open House:
Sunday, 1/19 10:00-5:00PM
- Type:
- Other
- Sq.Ft.:
- 2,997
- Status:
- Active
- Beds:
- 4
- Lot size:
- 0.54 Acres
- Year built:
- 2024
- Baths:
- 3.00
- MLS#:
- 240012705
ADDITIONAL INFORMATION
" The White Tailed" is our 2997 sq ft plan with 4 bedrooms and 3 bath. This plan features a 4 car front load insulated garage. Smart home features will include 1 kitchen and 2 primary bedroom USB outlets, 1 camera doorbell and 1 z- wave for front coach lights. This home is located in Eagle Meadows no HOA. spacious 1/2 acre lot close to 95A and interstate 80.
- Type:
- Other
- Sq.Ft.:
- 1,597
- Status:
- Active
- Beds:
- 3
- Lot size:
- 0.21 Acres
- Year built:
- 2024
- Baths:
- 2.00
- MLS#:
- 240012644
ADDITIONAL INFORMATION
This 3 Bedroom 2 Bath 3 car garage new home is located on an oversized lot with RV access across from Desert Lakes Golf Community and views of the mountains. Home comes standard with Granite counter tops, maple cabinetry, luxury vinyl flooring and modern fixtures. Stucco exterior provides low maintenance. Back yard is fully fenced. Front yard includes xeriscape with automatic drip system, tree and rock.
- Type:
- Other
- Sq.Ft.:
- 2,213
- Status:
- Active
- Beds:
- 4
- Lot size:
- 0.28 Acres
- Year built:
- 2005
- Baths:
- 2.00
- MLS#:
- 240012776
ADDITIONAL INFORMATION
Welcome to your dream home! This spacious 4-bedroom 2-bath beauty sits on a large .275-acre lot with a 2-car garage and convenient RV parking. The open-concept floor plan is designed for modern living, with the kitchen, dining, and family room all flowing seamlessly together at the heart of the home. The kitchen is a chef's paradise with abundant counter space, a welcoming breakfast bar, a large pantry, and plenty of cabinets, making it a perfect spot for cooking and entertaining.
$441,700
1037 Pepper Fernley, NV 89408
- Type:
- Other
- Sq.Ft.:
- 2,083
- Status:
- Active
- Beds:
- 3
- Lot size:
- 0.16 Acres
- Year built:
- 2004
- Baths:
- 2.00
- MLS#:
- 240012418
ADDITIONAL INFORMATION
See Video Tour of this golf course location! Experience the views of the Championship tee box at Hole #13 from the back patio. The clubhouse is minutes away. A great benefit of this home is room versatility. There is a formal dining area AND a large breakfast nook off the kitchen. Either is big enough for your dining area, freeing up the other area for an office, playroom, craft room.
$399,900
2665 Emerson Cir Fernley, NV 89408
- Type:
- Other
- Sq.Ft.:
- 1,604
- Status:
- Active
- Beds:
- 3
- Lot size:
- 0.27 Acres
- Year built:
- 2022
- Baths:
- 2.00
- MLS#:
- 240012408
ADDITIONAL INFORMATION
***VERY MOTIVATED SELLER*** Discover this like-new 2022 build - LARGER LOT W/ BACKYARD ACCESS FOR TOYS .27 ACRE. Home Highlights: This residence features an open floor plan with an abundance of natural light, accentuated by modern stainless steel appliances. Offering 3 bedrooms and 2 bathrooms, the layout is ideal for comfortable family living.
- Type:
- Other
- Sq.Ft.:
- 1,560
- Status:
- Active
- Beds:
- 3
- Lot size:
- 0.17 Acres
- Year built:
- 1998
- Baths:
- 2.00
- MLS#:
- 240012554
ADDITIONAL INFORMATION
This 3 Bedroom, 2 bath home in E. Fernley is seeking new owners to call this their new home! This well maintained 2 story home has ample living space including a loft area. The kitchen dining and living room are open with plenty of room for family gatherings. The back yard is a private oasis of space including ample RV parking and a shed for extra storage space. The primary suite includes a large walk in closet, ceiling fan with a private bathroom with a tub/shower combo.
$459,980
627 Wedge Ln Fernley, NV 89408
- Type:
- Other
- Sq.Ft.:
- 2,384
- Status:
- Active
- Beds:
- 3
- Lot size:
- 0.2 Acres
- Year built:
- 2003
- Baths:
- 2.00
- MLS#:
- 240012334
ADDITIONAL INFORMATION
Beautiful custom built 3-bedroom + flex room, 2-bath, 2,384sq' open floor plan with numerous upgrades located in the Desert Lakes Golf Course Community known as The Golf Club of Fernley. Kitchen has top of the line stainless steel appliances, ample cabinet space, and epoxy counter tops for durability and style. Slate floors throughout the living areas with carpet inlay. Three car garage also accommodates a class B RV Camper/Work Van. Fully landscaped front yard with low maintenance back yard & patio.
$399,000
1618 Rainfall Way Fernley, NV 89408
- Type:
- Other
- Sq.Ft.:
- 1,611
- Status:
- Active
- Beds:
- 3
- Lot size:
- 0.15 Acres
- Year built:
- 2023
- Baths:
- 2.00
- MLS#:
- 240012327
ADDITIONAL INFORMATION
Smart Home located in the newly developed Sequoias Community. Home is barely a year old with pride of ownership. The home features 3 bedrooms, 2 bathrooms, and an attached 2 car garage. Experience endless hot showers with the tankless water heater. Large backyard ready for your imagination. Kitchen features soft close cabinets, with a beautiful large island with custom counters. Open floor plan allows for easy entertainment with guests and family.
$345,000
634 Brook Ln Fernley, NV 89408
- Type:
- Other
- Sq.Ft.:
- 1,202
- Status:
- Active
- Beds:
- 3
- Lot size:
- 0.15 Acres
- Year built:
- 2003
- Baths:
- 2.00
- MLS#:
- 240012228
ADDITIONAL INFORMATION
Incredible opportunity to start home ownership. 3bd 2 bath with 2 car garage. Easy care inside and out! Enjoy the low maintenance front and back yard. Master bedroom has two closets with an ensuite tub and shower combo. Spacious kitchen counters. Large backyard with lots of room for gardening. Or sit by the fire pit and watch the sunsets.
$419,900
802 Garnet Fernley, NV 89408
- Type:
- Other
- Sq.Ft.:
- 1,651
- Status:
- Active
- Beds:
- 3
- Lot size:
- 0.17 Acres
- Year built:
- 2021
- Baths:
- 2.00
- MLS#:
- 240012042
ADDITIONAL INFORMATION
Welcome home! This better than new home is ready for its new owners! Built in 2021 the bright and open floorplan welcomes you the moment you step through the front door, Large and plentiful westward facing windows flood the home with sunlight all the while affording you gorgeous mountain views out the panoramic windows! The modern kitchen features a large breakfast bar with seating room for four or more and a large breakfast nook provides plenty of room for all occasions!
$349,000
2179 Snow Drift Rd Fernley, NV 89408
- Type:
- Other
- Sq.Ft.:
- 1,098
- Status:
- Active
- Beds:
- 3
- Lot size:
- 0.14 Acres
- Year built:
- 2004
- Baths:
- 2.00
- MLS#:
- 240012003
ADDITIONAL INFORMATION
Comfortable home located within the Donner Trail Estates community. Home has been freshly painted and professionally cleaned. New dishwasher, microwave, toilets, light fixtures and smoke detectors were installed September of 2024. Yard is well designed and just needs some final touches for a relaxing atmosphere.
$550,000
2983 N Fork Road Fernley, NV 89408
- Type:
- Other
- Sq.Ft.:
- 2,967
- Status:
- Active
- Beds:
- 5
- Lot size:
- 0.27 Acres
- Year built:
- 2017
- Baths:
- 3.00
- MLS#:
- 240011700
ADDITIONAL INFORMATION
This is the one you've been looking for! As you step inside, you are greeted by gorgeous marble flooring and a large, inviting family room, keep going and you will then be greeted by a beautiful open concept kitchen and living room! The kitchen is complete with light colored granite countertops and a large granite breakfast bar that is perfect for entertaining. The back yard is a blank slate left to its new owners to complete with their own vision, complete with a large side yard perfect for your RV
$550,000
1444 Mill Creek Rd Fernley, NV 89408
- Type:
- Other
- Sq.Ft.:
- 2,872
- Status:
- Active
- Beds:
- 4
- Lot size:
- 0.25 Acres
- Year built:
- 2005
- Baths:
- 3.00
- MLS#:
- 240011294
ADDITIONAL INFORMATION
This Fernley home is a 2,872sq ft, and 300 sq ft bonus room, 4 large bedrooms, a huge yard and lots of space make it a perfect family home. Living in this quiet, clean, established neighborhood with no HOA is sure a plus. Furnace and A/C was replaced in '22, exterior paint '21 and water filtration system.
- Type:
- Other
- Sq.Ft.:
- 1,794
- Status:
- Active
- Beds:
- 3
- Lot size:
- 0.21 Acres
- Year built:
- 2017
- Baths:
- 2.00
- MLS#:
- 240011223
ADDITIONAL INFORMATION
Welcome home to this recently built single story, single family residence on a large lot with RV parking, NO HOA, park-like backyard setting with brand new landscaping, fire pit, green grass, dog run and the list goes on! The highly functional layout features a formal dining room off the kitchen and a large living room with ready access to the back yard making this home a dream for entertaining.
$569,000
3195 Quick Cal Way Fernley, NV 89408
- Type:
- Other
- Sq.Ft.:
- 1,717
- Status:
- Active
- Beds:
- 3
- Lot size:
- 0.5 Acres
- Year built:
- 2004
- Baths:
- 2.00
- MLS#:
- 240010969
ADDITIONAL INFORMATION
This property has all the room for all your toys and then some. Has room for your toys! Property has a large RV parking. Has two storages and a studio with an office and a half bathroom. The house has an open floor plan layout and has stainless appliances in the kitchen. A must see, schedule a showing now.
$445,000
813 Lark Dr Fernley, NV 89408
- Type:
- Other
- Sq.Ft.:
- 1,677
- Status:
- Active
- Beds:
- 3
- Lot size:
- 0.28 Acres
- Year built:
- 2005
- Baths:
- 2.00
- MLS#:
- 240010967
ADDITIONAL INFORMATION
Upgraded to the MAX! This rustic charmer features: Vaulted ceilings throughout, custom paint, Real hardwood floors, newer ceiling fans, & plantation shutters in major living areas, pellet stove insert, recently upgraded kitchen-gas stove, dishwasher, deep single well sink w/ hi-rise pot faucet, turn of the century corrugated metal backsplash, black pipe wall pot racks, butcher block countertops, open shelving, breakfast bar, a reimagined laundry plus large pantry steps away from the kitchen.
$440,000
902 Jones Way Fernley, NV 89408
- Type:
- Other
- Sq.Ft.:
- 2,222
- Status:
- Active
- Beds:
- 3
- Lot size:
- 0.22 Acres
- Year built:
- 2005
- Baths:
- 2.00
- MLS#:
- 240010857
ADDITIONAL INFORMATION
All new carpet just installed September 19th! Welcome to this spacious 3 bedroom, 2 bathroom home located in Fernley, NV. This property boasts a, 3 car garage, high ceilings, and a large lot for all your outdoor activities. With plenty of room for all your belongings and vehicles, this home is perfect for those looking for extra space. The high ceilings give the home an open and airy feel, while the large lot provides ample room for outdoor entertaining or gardening.
$439,000
1078 Bennett Ln Fernley, NV 89408
- Type:
- Other
- Sq.Ft.:
- 1,834
- Status:
- Active
- Beds:
- 3
- Lot size:
- 0.25 Acres
- Year built:
- 2024
- Baths:
- 3.00
- MLS#:
- 240010847
ADDITIONAL INFORMATION
Reduced for a quick sale! Welcome to 1078 Bennett Ln, a stunning 2024 home located in one of the most desirable lots in the community, just steps away from the well maintained sales office. This almost-new residence is still under the builders 1 year warranty and boasts 3 bedrooms, 2.5 bathrooms, and a spacious layout designed for modern living. The oversized yard offers endless possibilities for outdoor enjoyment and entertaining all year long.
$339,000
123 Primrose Dr Fernley, NV 89408
- Type:
- Other
- Sq.Ft.:
- 1,272
- Status:
- Active
- Beds:
- 3
- Lot size:
- 0.14 Acres
- Year built:
- 1997
- Baths:
- 2.00
- MLS#:
- 240010648
ADDITIONAL INFORMATION
This home has new appliances, new kitchen and bathroom cabinets, retextured walls, fresh interior paint and new flooring throughout.
$590,337
401 White Hawk Rd Fernley, NV 89408
Open House:
Sunday, 1/19 10:00-5:00PM
- Type:
- Other
- Sq.Ft.:
- 2,253
- Status:
- Active
- Beds:
- 3
- Lot size:
- 0.5 Acres
- Year built:
- 2024
- Baths:
- 2.00
- MLS#:
- 240010453
ADDITIONAL INFORMATION
" The Golden" plan features 3 bedrooms 2 bath 2253 Sq Ft in a well thought out floorplan. This home has a 3 car front load Garage as well as a 1 car side load Garage that would be perfect for a workshop area. Nice neighborhood close to 95A and 80 makes for an easy commute out of town. Photos shown are of actual completed home.
$614,072
405 White Hawk Rd Fernley, NV 89408
Open House:
Sunday, 1/19 10:00-5:00PM
- Type:
- Other
- Sq.Ft.:
- 2,554
- Status:
- Active
- Beds:
- 4
- Lot size:
- 0.52 Acres
- Year built:
- 2024
- Baths:
- 3.00
- MLS#:
- 240010454
ADDITIONAL INFORMATION
" The Northern" plan features 4 bedrooms 3 bath 2554 Sq Ft in one of our mid size floorplans we offer at Eagle Meadows in Fernley. This plan has a 3 car Garage. The lot is .52 acres in a Cul- de- sac. Nice neighborhood close to 95A and 80 for an easy commute out of town.
$399,000
729 Fall Fernley, NV 89408
- Type:
- Other
- Sq.Ft.:
- 1,815
- Status:
- Active
- Beds:
- 4
- Lot size:
- 0.15 Acres
- Year built:
- 2004
- Baths:
- 3.00
- MLS#:
- 240010215
ADDITIONAL INFORMATION
Welcome to your dream home in Fernley! This spacious 4 bedroom 2.5 bathroom home offers 1,815 sqft of comfortable living space. Built in 2004, this home has a mix of modern touches, while keeping its original feel. Perfect for the first time home buyers, and no HOA. This home boasts vaulted ceilings throughout and all newer stainless steel appliances. Enjoy the peace and quite Fernley has to offer. Friendly neighborhood, and everything is nearby.
$288,000
230 Parkland Way Fernley, NV 89408
- Type:
- Other
- Sq.Ft.:
- 1,525
- Status:
- Active
- Beds:
- 3
- Lot size:
- 0.13 Acres
- Year built:
- 2003
- Baths:
- 2.00
- MLS#:
- 240010198
ADDITIONAL INFORMATION
With 3 bedrooms PLUS an additional office/den this well-maintained home is the perfect combination of function and affordability. The exterior of the home and sheds were painted a year ago. Located in the heart of Fernley, you have easy access to I-80 and Tahoe Reno Industrial Center or Hwy 50A to Fallon. This home is in great condition and offers a split floorplan with the primary suite on one side of the home and the additional bedroom on the opposite side.
$1,095,000
1185 Jessica Ln Fernley, NV 89408
- Type:
- Other
- Sq.Ft.:
- 3,929
- Status:
- Active
- Beds:
- 5
- Lot size:
- 2.4 Acres
- Year built:
- 2017
- Baths:
- 4.00
- MLS#:
- 240010034
ADDITIONAL INFORMATION
1185 Jessica Lane, a modern homestead in the heart of Fernley, is your retreat from the hectic day to day. This dual-home property features an over 3000 sf custom home designed for gathering, with ample privacy when its time to retire. The kitchen is a home-cooks dream, with a massive granite island, prep sink, dual ovens, dual pantries, and a five burner cooktop.

TThe information being provided by NNRMLS is for the consumer’s personal, non-commercial use and may not be used for any purpose other than to identify prospective properties the consumer may be interested in purchasing. Property information and certain information contained herein is derived from information which is the licensed property of and copyrighted by NNRMLS. Information is deemed reliable but is not guaranteed. Copyright 2025, of the Northern Nevada Regional Multiple Listing Service MLS. All rights reserved.
Fernley Real Estate
The median home value in Fernley, NV is $346,700. This is lower than the county median home value of $382,400. The national median home value is $338,100. The average price of homes sold in Fernley, NV is $346,700. Approximately 71.63% of Fernley homes are owned, compared to 23.38% rented, while 4.99% are vacant. Fernley real estate listings include condos, townhomes, and single family homes for sale. Commercial properties are also available. If you see a property you’re interested in, contact a Fernley real estate agent to arrange a tour today!
Fernley, Nevada 89408 has a population of 22,343. Fernley 89408 is more family-centric than the surrounding county with 38.9% of the households containing married families with children. The county average for households married with children is 31.34%.
The median household income in Fernley, Nevada 89408 is $77,701. The median household income for the surrounding county is $63,952 compared to the national median of $69,021. The median age of people living in Fernley 89408 is 36.9 years.
Fernley Weather
The average high temperature in July is 94 degrees, with an average low temperature in January of 21.2 degrees. The average rainfall is approximately 5.1 inches per year, with 10.9 inches of snow per year.
























