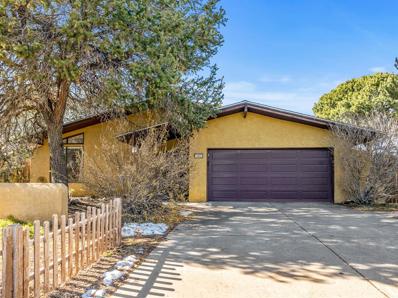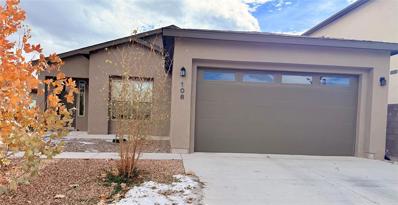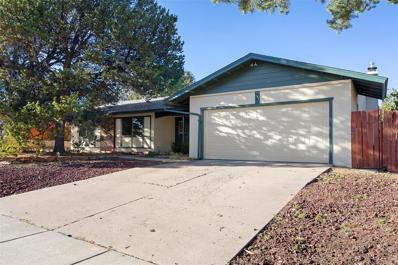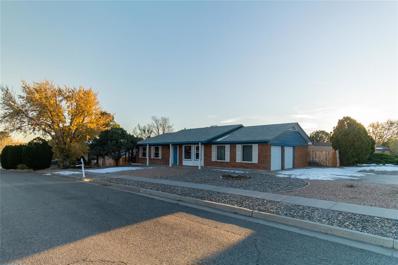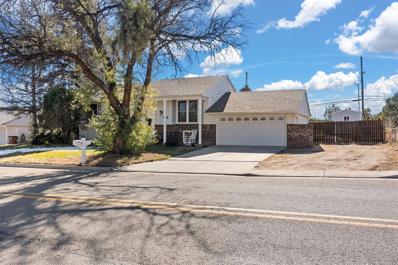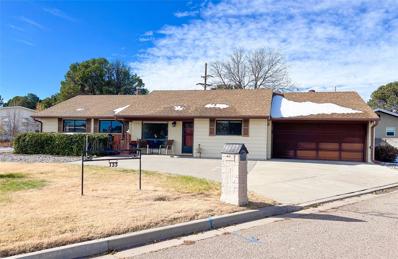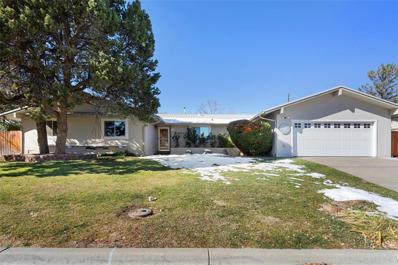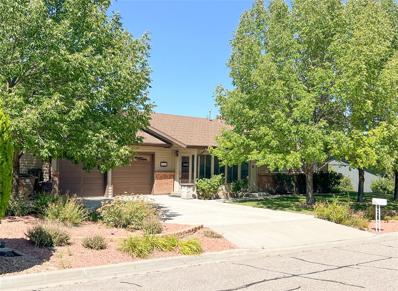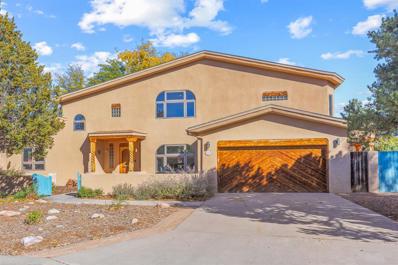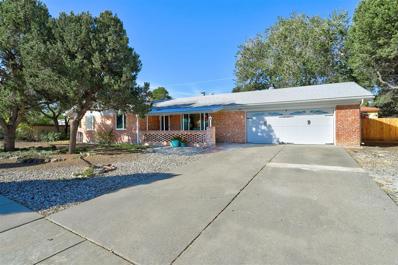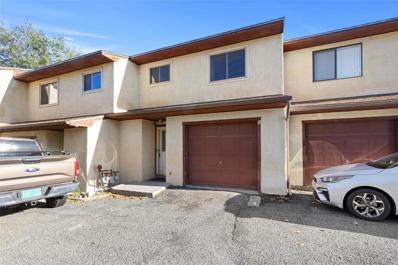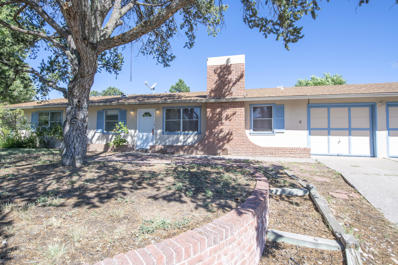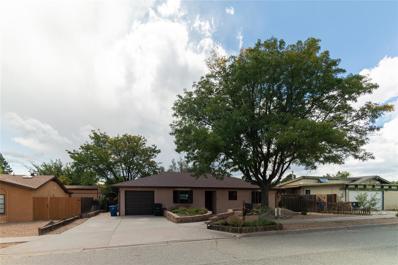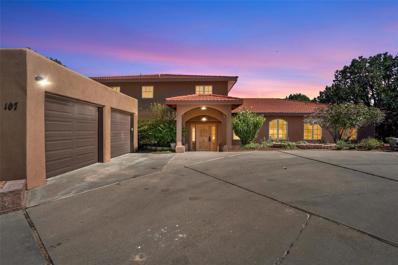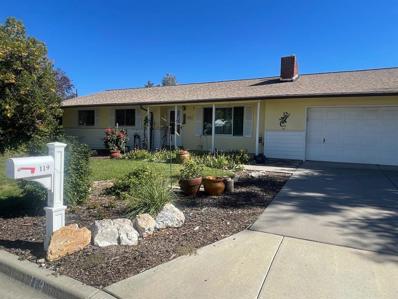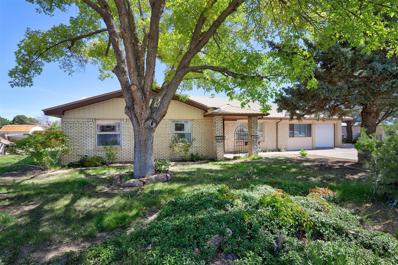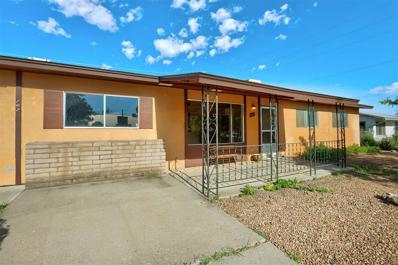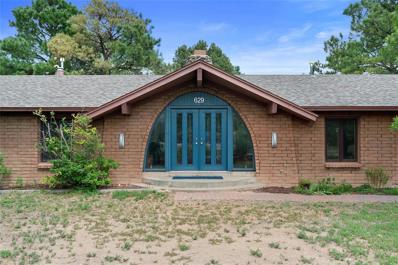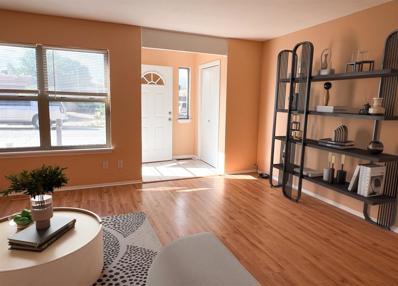White Rock NM Homes for Sale
- Type:
- Single Family
- Sq.Ft.:
- 1,727
- Status:
- NEW LISTING
- Beds:
- 3
- Lot size:
- 0.3 Acres
- Year built:
- 1979
- Baths:
- 2.00
- MLS#:
- 202404832
ADDITIONAL INFORMATION
3 Bed / 2 Bath White Rock Home, 1727 Sq Ft, Updated Kitchen, Hot Tub, Shop, Sunroom, 2 Car Garage, 0.29 Acre Landscaped Corner Lot, Lofted Ceilings, New Carpet, and More! Welcome to 412 Catherine Ave! Upon arriving at the property, you’ll be greeted by the landscaping in the front yard and the stylish architectural lines of the home. The living room faces east for wonderful morning light, and features exposed beams, lofted ceilings, and a wood-burning fireplace for ambiance in the colder months. The kitchen is the center of the home, and it includes a peninsula with barstool seating and pendant lighting, a gas range, vent hood, stainless steel refrigerator and dishwasher, and generous cabinet space. The dining room is adjacent to the kitchen on the south side, and a covered flagstone patio for outdoor entertaining is located through the sliding glass door to the north. The perfect set up for indoor / outdoor entertaining! A large sunroom is located on the south side of the house and provides you with great home office space filled with sunlight. The west wing of the home features the primary bedroom with an en suite bathroom, as well as two guest bedrooms and a full guest bathroom. You will be delighted with the landscaped back yard that includes lush grass, a pergola, a hot tub, and a bonus shop! The large shop is perfect for your hobbies, and includes electricity and lighting. This property is sure to sell quickly, so schedule your showing today before this one is gone!
- Type:
- Single Family
- Sq.Ft.:
- 1,664
- Status:
- NEW LISTING
- Beds:
- 4
- Lot size:
- 0.15 Acres
- Year built:
- 2019
- Baths:
- 2.00
- MLS#:
- 202404656
ADDITIONAL INFORMATION
Welcome to an exquisite single-story modern home nestled in the scenic White Rock community, Mirador. Step inside and feel right at home with the light colored tile flooring and natural light, creating a refined ambiance. This sophisticated living room is highlighted by a central gas fireplace. Adjacent to this space lies a chef friendly kitchen, showcasing ample clean white cabinetry with polished chrome hardware and luxurious countertops. Stainless steel appliances ensure both beauty and functionality. The centerpiece of the kitchen is a large island with bar seating, ideal for casual dining and entertaining. The adjacent dining area, bathed in natural light, offers sliding door access to a private, fenced backyard with a covered patio—an open canvas for creating your perfect outdoor retreat. The primary en-suite, a serene haven, boasts plush carpeting and abundant natural light. The spa-inspired primary bathroom is a masterpiece of comfort, featuring an extended dual vanity, a walk-in tiled shower with a built-in bench and glass doors, and a walk-in closet. With the right amount of separation from the primary suite, you’ll find three additional guest bedrooms, a stylish guest bathroom, and a well-appointed laundry room equipped with a washer and dryer. Air conditioning ensures comfort during warmer months, completing the package for modern luxury. Situated in a prime location, this stunning home offers the perfect blend of elegance, functionality, and low-maintenance living. Let's make this house your home!
- Type:
- Single Family
- Sq.Ft.:
- 2,068
- Status:
- Active
- Beds:
- 3
- Lot size:
- 0.26 Acres
- Year built:
- 1964
- Baths:
- 2.00
- MLS#:
- 202404885
ADDITIONAL INFORMATION
124 Grand Canyon – A Charming Home with Endless Appeal Welcome to 124 Grand Canyon, a beautifully maintained 3-bedroom, 2-bathroom home offering a perfect blend of charm, functionality, and comfort. The home features an updated kitchen with stunning granite countertops and brand-new appliances, perfect for culinary enthusiasts. 3 spacious bedrooms, and a primary with en suite bathroom provide comfort for all. Enjoy cozy evenings in the inviting den, complete with a gorgeous stacked-stone fireplace, or relax in the spacious family room filled with natural light and designed for entertaining or quiet enjoyment. These two bonus living spaces provide flexibility to create a home office, playroom, or hobby area. Outside, the home’s lovely exterior spaces with large covered porch in the backyard, perrenial plantings, trees, garden areas, and more, are ideal for relaxing or hosting, offering the perfect setting for enjoying the beauty of the surroundings. This home is a true gem and ready to welcome you. Don’t miss out on the opportunity to make it yours!
- Type:
- Single Family
- Sq.Ft.:
- 1,564
- Status:
- Active
- Beds:
- 3
- Lot size:
- 0.21 Acres
- Year built:
- 1973
- Baths:
- 2.00
- MLS#:
- 202404880
ADDITIONAL INFORMATION
A great opportunity to purchase a single level home with two living areas and 3 bedrooms. This house has nice updates in the kitchen and bathrooms. The kitchen has solid surface countertops, modern cabinet pulls, new appliances and a tile flooring. Additionally, the seller added new vinyl plank flooring throughout the house and new light fixtures. The closets still need new flooring but are easy for the new owners to finish. The hot water heater and furnace are newer and newer windows and a brand new front door. The yard is easy to maintain with xeriscape landscaping and oversized two car garage with plenty of parking space. This is a great value in a really nice location with no stairs and easy living.
- Type:
- Single Family
- Sq.Ft.:
- 2,173
- Status:
- Active
- Beds:
- 3
- Lot size:
- 0.26 Acres
- Year built:
- 1963
- Baths:
- 2.00
- MLS#:
- 202404804
ADDITIONAL INFORMATION
Welcome to this inviting ranch style, split-level home in the desirable White Rock area. This spacious residence features three bedrooms and two bathrooms, providing ample room for comfortable living. The optional second living space with a separate entrance offers versatility for guests, a home office, or additional rental potential. Situated on a large lot that backs to open space and hiking trails, this property offers accessibility to many amenities in town.
- Type:
- Single Family
- Sq.Ft.:
- 1,564
- Status:
- Active
- Beds:
- 3
- Lot size:
- 0.26 Acres
- Year built:
- 1963
- Baths:
- 2.00
- MLS#:
- 202404761
ADDITIONAL INFORMATION
Situated on a large corner lot, this beautifully updated 3-bedroom, 2-bathroom home offers the perfect combination of comfort and functionality. With gorgeous hardwood-inspired laminate flooring throughout (2018) and plenty of natural light, the home exudes warmth and charm from the moment you walk through the door. A spacious living room and den seamlessly connect together making the large area ideal for relaxing with family or entertaining guests. The den features built-in storage cabinets and in-floor radiant heat (with a designated water heater). The heart of the home is the custom kitchen (2018), featuring a mobile island that serves as both a cooking and gathering space – simply roll it to your desired location. The kitchen also boasts modern appliances (2018), ample counter space, and abundant storage—perfect for the home chef or those who love to entertain. The master bedroom offers a private retreat with a well-sized closet (reconfigured in 2018) and easy access to the en suite bathroom. Two additional bedrooms provide plenty of space for family, guests, or a home office. Both bathrooms are thoughtfully designed with modern finishes. The home also includes a two-car garage with epoxy flooring, a heater, and a built-in workshop area. The attic offers two entries providing 16’x16’ and 14’x18’ storage areas with shelving and lights. Furthermore, a gas fireplace and central air conditioning will provide year-round comfort. Outside, the expansive corner lot provides a lovely front yard with RV parking and a fenced backyard, perfect for outdoor activities, gardening, or relaxing in privacy. Located just moments from the grocery store, local bus stop, schools, and hiking trails, this home offers unparalleled convenience for modern living. Whether you’re looking for easy access to daily amenities or enjoying the outdoors, this home has it all. Schedule a private showing today.
- Type:
- Single Family
- Sq.Ft.:
- 1,902
- Status:
- Active
- Beds:
- 3
- Lot size:
- 0.28 Acres
- Year built:
- 1964
- Baths:
- 2.00
- MLS#:
- 202404752
ADDITIONAL INFORMATION
Such a beauty, this clean and contemporary 3-bedroom, 2-bath, 1,902 sq ft home in White Rock offers a comfortable yet practical layout. Located within walking distance to Piñon Elementary School and Local Library. Nearby you will find easy access to local restaurant Pig & Fig, a barber shop and Smiths Grocery Store and Los Alamos National Laboratory. Inside this modern dwelling you will find solid wood doors through out the home, with recessed and track lighting throughout the living area. The spacious kitchen features granite countertops, tiled backsplash, custom cabinetry an in-sink macerator with high quality appliances throughout. On display is the stainless steel finish refrigerator, dishwasher, gas range with exhaust hood, built in oven and microwave. In this kitchen, you will discover that there is plenty of storage and counter space, making this highly functional and just as attractive. The main living area includes a wood pellet stove, adding both ambiance and efficient warmth for the cooler months. Adjacent to the family room is an additional living area which could be utilized as an office, guest bedroom or workout room. In this additional space you will find direct access to the backyard and patio area through a sliding glass door. The master suite features a sizable walk-in closet with a well-appointed private bathroom. Within this 3/4 bathroom you will find a spacious stand-in shower with natural light shining in from the skylight above. Continuing through the hallway we are met with two additional bedrooms both with exceptional closet space. As you head towards the end of the hallway you will find the second bathroom equipped with modern fixtures and tile all around. For added convenience the desirable laundry room is situated with a newer set of stackable both washer and dryer, a utility sink, and added storage for the kitchen pantry space. In this laundry room is where we find the direct access to the two-car heated garage which offers an exceptional amount of shelving for added storage. Another feature in this spacious garage is a 220 volt plug which can be used for multiple functions such as an Electric Vehicle Charge Port or Welder. Access to the North side of the home is possible thanks too another exterior door within the garage. The front yard incorporates a lush matured lawn, brilliant rose bushes and multiple native plants all beautifully arranged in front of this home. A large Pinon tree provides much needed shade on those hot summer days. Most recently the concrete driveway width has been extended adding additional parking and easy access to the side gate. On both ends of this home there is space for potential RV parking hidden behind a gated fence line. Stepping into the backyard from inside the home are skylights shining through the large vaulted veranda. Mounted above, a fan makes entertaining a breeze. For decorative purposes you also find a maintained lawn, flower beds, trees, pavers and a playhouse set, all within this space. Not to mention a recently installed fence encompassing the entire back yard. Season to season this is an efficient home with all the entertainment space needed to impress!
- Type:
- Single Family
- Sq.Ft.:
- 1,985
- Status:
- Active
- Beds:
- 4
- Lot size:
- 0.26 Acres
- Year built:
- 1966
- Baths:
- 2.00
- MLS#:
- 202404680
ADDITIONAL INFORMATION
Spanning over 1,900 square feet, this beautiful home offers an ideal blend of comfort, convenience, and outdoor living. The home boasts two living areas, four bedrooms, and two bathrooms. The primary suite includes an en-suite bathroom with a step-in shower, while the hall bathroom provides a full bathtub, shower, and double vanities. The open kitchen features a gas range, a large pantry, and ample natural light. The adjoining dining room is highlighted by a picture window that looks out onto the lush backyard. A standout feature of this home is the heated sunroom, which provides a cozy spot year-round, thanks to the UV-protected glass and Argon-filled windows. It’s a perfect space for a home office, relaxation area, or simply enjoying year-round comfort. The backyard is an entertainer’s dream. Cobblestone pavers lead to a large gazebo and a putting green. Imagine the fun you’ll have hosting gatherings with this ready-to-use entertainment area. The gazebo has electrical outlets, lighting, and roll-up sunshades. Whether you’re hosting friends or enjoying a peaceful evening, this space has everything you need. For added convenience, there’s a 12' x 20' Morgan shed/workshop equipped with power, ideal for a hobbyist or DIY enthusiast. Additionally, the property includes central air conditioning, a galvanized steel shingle roof for durability and energy efficiency, and RV parking, providing plenty of space for your recreational vehicle, boat, or additional storage. Plus, the professionally landscaped yards are complete with an automated sprinkler and drip system, ensuring easy maintenance and vibrant curb appeal. Schedule a private showing today.
- Type:
- Single Family
- Sq.Ft.:
- 3,264
- Status:
- Active
- Beds:
- 4
- Lot size:
- 0.23 Acres
- Year built:
- 1992
- Baths:
- 3.00
- MLS#:
- 202404590
ADDITIONAL INFORMATION
Move-In-Ready, Beautiful Low Maintenance Landscaped Yard, 4 Bed / 2.5 Bath + Office + Finished Basement, 3264 sq ft, Private Deck, Outdoor Portal, Heated Two Car Garage, Mini-Splits, and More! Welcome to 464 Brighton! This beautiful home sits within the desirable Brighton neighborhood and features Santa Fe-style accents throughout including a stucco exterior, a neutral interior color palette with warm accents, wood vigas and ornate carved pillars. As you enter the home, you are immediately drawn into the living room with high, vaulted ceilings, a mini-split heat pump, and a natural light through windows that overlook the beautifully landscaped backyard. The formal dining area is adjacent to the kitchen and connects to the living room making it a breeze to entertain for the holidays! The kitchen features generous cabinet space, stainless steel appliances and an island that is lit with modern iron fixtures. There is also a breakfast nook and a sliding glass door that opens up to the covered porch. The west-wing of the first floor is rounded out by two bedrooms, 1 full bath, and one half-bath. As you ascend up toward the second floor, you will find a window seat perfect for curling up in to enjoy a good book on sunny mornings. The primary suite is found on the upper level and features wooden beams with a tongue and groove ceiling, a mini-split heat pump, and an en suite bathroom that has a large jetted tub. The finished basement provides flexible space for a home gym or additional living room, as well as a workshop or craft room with 240v power. The backyard features an exquisite portal off the back of the home to provide a nice, shady area to enjoy all four seasons. There are walkways that lead to multiple sitting areas and the low maintenance landscaping makes it feel like your own private oasis. Schedule your showing today before this one is gone!
$590,000
125 Rover White Rock, NM 87547
- Type:
- Single Family
- Sq.Ft.:
- 1,877
- Status:
- Active
- Beds:
- 4
- Lot size:
- 0.29 Acres
- Year built:
- 1965
- Baths:
- 2.00
- MLS#:
- 202403505
ADDITIONAL INFORMATION
Welcome to 125 Rover Blvd, a charming 1,877 sq. ft. ranch-style home with 4-bedrooms and 2-baths situated on a generous 0.286-acre lot. With two living areas and a 280 sq. ft. bonus room for a total of 2,157 sf, this home offers ample space for relaxation, entertainment, and a home office. Throughout this home you will notice custom woodwork cabinetry, adding charm and personality. Step outside to find a huge yard, complete with a covered patio perfect for outdoor gatherings. The property includes a 10 x 16 Tuff shed with electricity and another 8 x10 shed for extra storage. Use the small structure on the side of the house for a playhouse or a chicken coop. The fresh exterior paint and new fence enhance the home’s curb appeal, making it move-in ready. A heated and air-conditioned 2-car garage completes the package, offering plenty of parking and additional storage. Updates include new roof and windows in 2016, new furnace, A/C and garage door in 2017. Whether you're looking for extra space to grow, entertain, or simply relax, this home has everything you need!
- Type:
- Condo
- Sq.Ft.:
- 1,251
- Status:
- Active
- Beds:
- 2
- Lot size:
- 0.06 Acres
- Year built:
- 1986
- Baths:
- 2.00
- MLS#:
- 202404515
ADDITIONAL INFORMATION
Welcome to this cozy hideaway in White Rock! This freshly painted condo offers 2 bedrooms, one and a half bathrooms, and a roomy one-car garage making a great retreat for yourself or as a rental. The open living room, kitchen, and dining areas open up to a private back deck that provides another living option on nice weather days and lots of space for a container garden. Upstairs, the two bedrooms offer large closets, the laundry room, extra storage spaces, and the full bath. Recent updates done in 2020 include vinyl windows, back slider door, and laminate flooring and a new water heater this year. In addition to the one-car garage, this unit has its own dedicated parking spot and access to several guest spots in the complex. This condo is just blocks from Smith's, the library, Pig & Fig, the new White Rock Farmer's Market, and is about a mile from the LANL back gate on the Pajarito Corridor. Bandelier National Monument and lots of hiking trails nearby. These condos rarely come up for sale. Now is your chance! **The furniture & decor in the images are virtual.
- Type:
- Single Family-Detached
- Sq.Ft.:
- 2,137
- Status:
- Active
- Beds:
- 4
- Lot size:
- 0.26 Acres
- Year built:
- 1964
- Baths:
- 2.00
- MLS#:
- 1072008
ADDITIONAL INFORMATION
Welcome to 116 Ft Union. This 4+ Bedroom home is located conveniently in White Rock, New Mexico. Shopping, Hardware, and Outdoor activities near by. Modern updates include, Full guest bath, 3/4 Primary bath, and recent kitchen update in summer of 2024. Additional paved side yard parking provides a nice place to park the RV or extra vehicles. Laundry room is located in between the kitchen and Garage for convenience. Come see this one today!
$515,000
405 Connie White Rock, NM 87547
- Type:
- Single Family
- Sq.Ft.:
- 1,570
- Status:
- Active
- Beds:
- 3
- Lot size:
- 0.18 Acres
- Year built:
- 1975
- Baths:
- 2.00
- MLS#:
- 202404243
ADDITIONAL INFORMATION
Welcome to a very nice inviting home that features a floor plan that is easy to maintain and enjoy. This home sits on a wonderful lot with an amazing backyard that features shade trees, an amazing garden and several fruit trees. The owners have done a wonderful job landscaping and creating a terrific backyard to sit on the deck and enjoy the green grass and lovely yard along with an ample size shed to store your garden tools. The front yard welcomes you into the house with a nice entryway and living room off to your left of the entryway which features wonderful natural light and a nice space for relaxing. As you continue in you will be greeted to a open kitchen that looks out into the dining and sunroom. The kitchen has solid surface corian countertops, solid light oak cabinetry with tons of counter space with gas cooking. There is a nice eat at bar if you'd like and the dining room is open to the kitchen. Off the kitchen is an amazing sunroom that the owners use all year round. It does have heat with a gas fireplace on a thermostat so you can enjoy a fire in the winter and watch TV or entertain. This also would be a very nice office space. Off the kitchen is a large laundry room with a desk and sink which can also be used as an office and there are lots of cabinets. There is access to the insulated garage and does provide storage space as well. The bedrooms are down the hallway with 3 very nice size bedrooms and good closet space. The hall bathroom is updated and feeds the two bedrooms and the owners suite has a walkin closet and an updated bathroom. The windows and doors are nicely updated with double pain windows and two front bay windows which add a nice touch to the home. The house has been wonderfully maintained and is ready for you to call it your home.
$955,000
107 La Vista White Rock, NM 87547
- Type:
- Single Family
- Sq.Ft.:
- 4,108
- Status:
- Active
- Beds:
- 5
- Lot size:
- 0.59 Acres
- Year built:
- 1972
- Baths:
- 4.00
- MLS#:
- 202404234
ADDITIONAL INFORMATION
This stunning 5-bedroom, 4-bathroom home, boasting over 4,000 sq. ft., offers breathtaking views of the Sangre de Cristo mountains. As you enter through the custom solid wood carved door, you’re welcomed into a spacious and versatile living room, perfect for relaxing or entertaining. The formal dining room, with direct access to a large deck, is ideal for hosting meals while soaking in the picturesque surroundings. The expansive kitchen features light-colored cabinetry, an eat-in breakfast nook, a view from the sink, new flooring, and updated appliances. Adjacent to the kitchen is a cozy family room with a beautiful stone fireplace. The main floor also includes a convenient storage room with an extra refrigerator, a laundry area, and a half-bathroom. The primary suite on the main level features a generous closet and an en-suite bathroom with a separate tub and shower. An additional large bonus room, lined with view-filled windows, offers endless possibilities—whether as a family room, home office, theater, or more. Upstairs, you'll discover four more spacious bedrooms and two bathrooms, providing ample space for family or guests. Sitting on a .50-acre lot, the backyard features a large deck with two distinct areas for outdoor entertaining, all while taking in the spectacular mountain views. The front yard is adorned with perennial plantings and a large circular driveway, leading to a detached two-car garage, adding to the home's appeal. New paint and carpet throughout, Anderson windows, and mini-split heating/cooling units keep the home cozy and comfortable. With its exceptional views, flexible spaces, and inviting layout, 107 La Vista is the perfect place to call home. Open House: Friday, October 4, 2024 11am-2pm & Sunday, October 6, 2024 11am-1pm
$539,500
119 Aztec White Rock, NM 87547
- Type:
- Single Family
- Sq.Ft.:
- 1,600
- Status:
- Active
- Beds:
- 3
- Lot size:
- 0.26 Acres
- Year built:
- 1966
- Baths:
- 2.00
- MLS#:
- 202404223
ADDITIONAL INFORMATION
Discover your new home in White Rock, NM! This charming single-level residence offers 1,600 square feet of comfortable living space, featuring 3 bedrooms and 1.75 baths. Step inside to find an open kitchen and living area, perfect for entertaining, highlighted by a large granite island that adds both elegance and functionality. The home boasts beautiful hardwood floors throughout the main living areas and bedrooms, enhancing its warm and inviting atmosphere. Enjoy the added bonus of a sunroom, ideal for relaxing with a book or enjoying morning coffee while overlooking the beautifully landscaped backyard. This outdoor oasis features lush grass, vibrant flowers, and fruitful trees, making it a perfect spot for gatherings or quiet evenings. Additional amenities include air conditioning for those warm summer days and a separate laundry room for your convenience. Home has a RV parking and electrical hookup with 220V/30 amp. Use the 2 sheds to store all of your other extras. Don't miss the opportunity to make this lovely home yours!
$950,000
206 Rover White Rock, NM 87547
- Type:
- Single Family
- Sq.Ft.:
- 3,103
- Status:
- Active
- Beds:
- 3
- Lot size:
- 0.28 Acres
- Year built:
- 1967
- Baths:
- 2.00
- MLS#:
- 202401977
ADDITIONAL INFORMATION
Come see this spacious home in a convenient location in White Rock. The exterior of the house is brick/metal siding with a metal roof. Walk into a roomy and inviting great room with high ceilings and numerous windows. A large kitchen with island is the perfect space to cook. The island has a cook-top and second sink. Lots of kitchen storage space is available. A pantry is located in the kitchen for additional storage. This home features three bedrooms and two bathrooms. Each bedroom has a walk-in closet. The en suite has a large additional walk-in closet with built-in shelving. There is a designated laundry room. Ceiling fans are throughout the home. There is a tankless hot water heater; baseboard heating throughout the home; and radiant heating in parts of the home. Attached to the house is a garage with shop. Pool table conveys. An RV parking space is located at the side of this home. An exceptional backyard provide ample space for outdoor entertainment and summer barbeques! A large Morgan shed is in the backyard. The privacy fence is four years old. Stop by to see this easy to show spectacular home. Don’t miss the opportunity to make this wonderful home yours! Schedule your private showing today.
$475,000
102 Agate White Rock, NM 87547
- Type:
- Single Family
- Sq.Ft.:
- 1,534
- Status:
- Active
- Beds:
- 3
- Lot size:
- 0.26 Acres
- Year built:
- 1964
- Baths:
- 2.00
- MLS#:
- 202402724
ADDITIONAL INFORMATION
Welcome to this inviting residence in the heart of White Rock. As you enter, you'll be greeted by a generous and open living room, perfect for relaxation and entertaining. A cozy gas fireplace adds warmth and ambiance, while a stylish wood bar and built-in bookcase provide both functionality and character. The adjacent kitchen is a culinary delight, featuring wood cabinets for ample storage, tile backsplash, and seamless access to the dining room and covered porch. Down the hallway, you'll find two well-sized bedrooms, offering comfortable spaces. A full bath is conveniently located nearby. The primary bedroom is a true retreat, boasting three closets and an en suite bathroom with double sinks for added luxury. Additional highlights include a separate laundry room and a swamp cooler to keep the home cool during the warmer months. Outside, the spacious backyard has a covered porch and a privacy fence. The double-car garage offers a work area and a storage room, adding practicality and convenience. A new roof was installed five years ago. This home is ideally located near Pinon Elementary School, Pinon Park, the splash pad, grocery store, and the Post Office, making it a perfect choice for a comfortable lifestyle. Don’t miss the opportunity to make this wonderful home yours! Schedule your private showing today.
$795,000
629 Meadow White Rock, NM 87547
- Type:
- Single Family
- Sq.Ft.:
- 2,672
- Status:
- Active
- Beds:
- 5
- Lot size:
- 0.47 Acres
- Year built:
- 1969
- Baths:
- 4.00
- MLS#:
- 202403757
ADDITIONAL INFORMATION
Discover your dream home in White Rock. This stunning 5-bedroom, 3.75-bath residence offers the perfect blend of luxury and comfort on a sprawling .5-acre lot. Step inside to find a chef's dream kitchen, boasting expansive granite countertops and ample space for culinary creativity. The heart of the home beckons for family gatherings and entertaining guests alike. Retreat to one of three ensuite bedrooms, each providing a private sanctuary with its own bathroom. Two additional bedrooms offer versatility for a home office, gym, or guest accommodations. Cozy up by an elegant stone fireplace on chilly evenings, while central air conditioning ensures year-round comfort. The generous .5-acre lot provides endless possibilities for outdoor enjoyment, gardening, or future expansions. Don't miss this opportunity to make 629 Meadow your new address. Schedule a viewing today! House comes with a 1 year Home Warranty transferable to new Buyers.
- Type:
- Single Family
- Sq.Ft.:
- 1,590
- Status:
- Active
- Beds:
- 3
- Lot size:
- 0.04 Acres
- Year built:
- 1978
- Baths:
- 3.00
- MLS#:
- 202403282
ADDITIONAL INFORMATION
Welcome to this beautiful two-story townhouse, a perfect blend of modern convenience and cozy charm. As you step inside, you'll immediately appreciate the warmth and durability of the engineered wood floors. The inviting living room features a pellet stove, offering both style and a cozy ambiance for those cool evenings. The bright and airy kitchen boasts crisp white cabinetry, providing a fresh and clean backdrop for culinary adventures. Adjacent to the kitchen, the dining room offers a perfect space for meals and entertaining. The main level also includes a convenient laundry room and a half bath. Upstairs, the primary bedroom is a serene retreat, complete with an en suite bathroom and a spacious walk-in closet. An alcove features a built-in bookshelf and desk. This area would be a great at-home office or vanity area. Two additional well-sized bedrooms and a full bath complete this level. Off the kitchen, enjoy the outdoors on your large private patio, perfect for relaxing or entertaining. Additional storage and a two-car carport add to the practicality of this wonderful home. The unit has fresh exterior paint. Windows were replaced in 2007. This townhouse combines comfort, style, and functionality. Don’t miss the opportunity to make this your new home!


The data relating to real estate for sale on this web site comes in part from the IDX Program of the Southwest Multiple Listing Service Inc., a wholly owned subsidiary of the Greater Albuquerque Association of REALTORS®, Inc. IDX information is provided exclusively for consumers' personal, non-commercial use and may not be used for any purpose other than to identify prospective properties consumers may be interested in purchasing. Copyright 2024 Southwest Multiple Listing Service, Inc.
White Rock Real Estate
The median home value in White Rock, NM is $655,000. This is higher than the county median home value of $472,600. The national median home value is $338,100. The average price of homes sold in White Rock, NM is $655,000. Approximately 82.25% of White Rock homes are owned, compared to 3.58% rented, while 14.17% are vacant. White Rock real estate listings include condos, townhomes, and single family homes for sale. Commercial properties are also available. If you see a property you’re interested in, contact a White Rock real estate agent to arrange a tour today!
White Rock, New Mexico has a population of 5,716. White Rock is more family-centric than the surrounding county with 42.29% of the households containing married families with children. The county average for households married with children is 36.49%.
The median household income in White Rock, New Mexico is $135,500. The median household income for the surrounding county is $123,677 compared to the national median of $69,021. The median age of people living in White Rock is 41.6 years.
White Rock Weather
The average high temperature in July is 83.8 degrees, with an average low temperature in January of 18.6 degrees. The average rainfall is approximately 16.4 inches per year, with 38.5 inches of snow per year.
