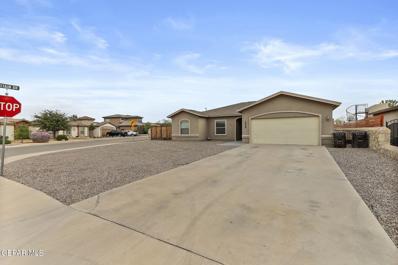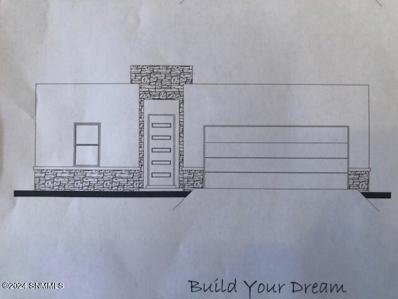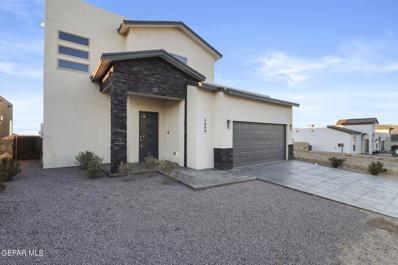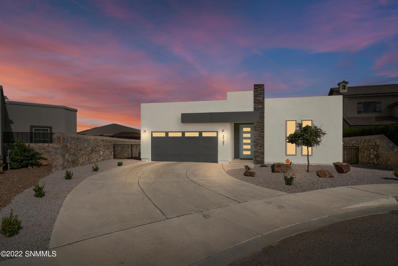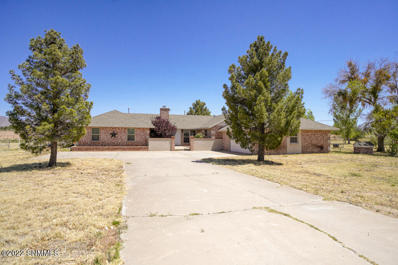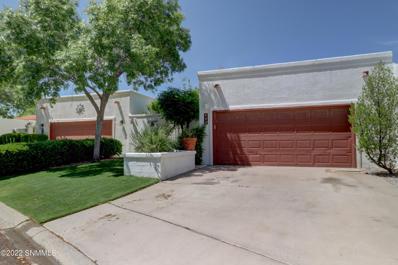Santa Teresa NM Homes for Sale
- Type:
- Single Family
- Sq.Ft.:
- 1,841
- Status:
- Active
- Beds:
- 4
- Lot size:
- 0.24 Acres
- Year built:
- 2013
- Baths:
- 2.00
- MLS#:
- 906365
- Subdivision:
- Edgemont
ADDITIONAL INFORMATION
Welcome HOME! Santa Teresa New Mexico beauty that is located in the prestigious Edgemont subdivision. It is close to schools, doctors, and shopping. You will fall in love with this 4 bed, 2 bath home! The home has tons of upgrades and features like refrigerated air, huge driveway. Home sits on a large corner lot with a semi inground pool for those hot summer days! The kitchen has granite counters with large pantry and custom cabinets , living room is very cozy with a nice fireplace for those cold winters. The main room has a separate jetted tub and shower. There is a nice metal custom built dog run on the side of home and other side has nice metal doors for back yard entry in case you have some toys! There is some views of the Franklin mountains also. Please come take a look at this priced to sell gorgeous home before its GONE!!
- Type:
- Single Family
- Sq.Ft.:
- 1,602
- Status:
- Active
- Beds:
- 4
- Lot size:
- 0.14 Acres
- Year built:
- 2019
- Baths:
- 2.00
- MLS#:
- 2402233
- Subdivision:
- Valencia Park
ADDITIONAL INFORMATION
Welcome to your dream home in beautiful Santa Teresa! This charming cornel lot residence boasts a modern kitchen equipped with granite countertops, stainless steel appliances, a convenient dishwasher, and a spacious pantry. The tile flooring throughout the main living areas adds a touch of elegance, while cozy carpeted bedrooms provide comfort. Step outside to the great backyard oasis featuring a pergola, perfect for outdoor gatherings, and lush natural grass. Don't miss the opportunity to own this stunning home in a serene and desirable neighborhood!
- Type:
- Single Family
- Sq.Ft.:
- 1,609
- Status:
- Active
- Beds:
- 3
- Lot size:
- 0.14 Acres
- Year built:
- 2011
- Baths:
- 3.00
- MLS#:
- 2402101
- Subdivision:
- Edgemont Subdivision
ADDITIONAL INFORMATION
Pride of Ownership is what you will find throughout this beautifully kept home in a much desired Santa Teresa community! This split bedroom and open floor plan home has 3 bedrooms with 2.5 baths. The kitchen includes breakfast bar, granite countertops and a pantry. Spacious dining room. Living room has a beautiful fireplace and large window with outstanding views. Backyard is well maintained with vegetation, workroom/shed and the east facing backyard that provides amazing mountain views. Its perfectly situated on the NM/TX border. Schedule your appt to see it today. This home is by APPT only.
- Type:
- Single Family
- Sq.Ft.:
- 1,929
- Status:
- Active
- Beds:
- 4
- Lot size:
- 0.13 Acres
- Year built:
- 2024
- Baths:
- 3.00
- MLS#:
- 2401786
- Subdivision:
- Valencia Park
ADDITIONAL INFORMATION
The El Paraiso C with four bedrooms and 3 baths. 2 KW solar included with home.
- Type:
- Single Family
- Sq.Ft.:
- 2,294
- Status:
- Active
- Beds:
- 3
- Lot size:
- 0.13 Acres
- Year built:
- 2022
- Baths:
- 3.00
- MLS#:
- 900909
- Subdivision:
- Valencia Hills
ADDITIONAL INFORMATION
Immerse yourself in this stunning home! The towering ceilings and 8-foot doors create a sense of space and grandeur throughout. The expansive great room boasts surround sound, making movie nights and gatherings unforgettable. The screened porch offers a seamless transition to outdoor living. The Chef's Kitchen boasts upgraded Appliances, Tile, Quartz Countertops and Center Island! The custom-designed butler's pantry comes with wine cooler and provides ample storage. While the primary BR is downstairs, the upstairs provides 2 BR's and a bonus space for relaxation, family time or work out area. Clerestory windows and custom light fixtures throughout the home add a touch of personality, while the oversized garage with insulated doors ensures you have ample space for your toys and tools. This home prioritizes efficiency with a tankless water heater and low-e glass throughout for superior insulation and low energy bills. This isn't just a house, it's a home designed for unforgettable living! ************************************************************************************************************************************ ENTERTAIN IN GRANDEUR: YOUR DREAM HOME AWAITS! * Immerse yourself in luxury living in this stunning home, designed for grand entertaining, effortless comfort, and cutting-edge efficiency. Towering 10-foot ceilings and 8-foot doors create a sense of spaciousness and grandeur throughout. * Unwind in the heart of the home: The expansive great room boasts surround sound, making movie nights and gatherings unforgettable. The screened-in porch (also with surround sound) offers a seamless transition to outdoor living. * You'll enjoy the home's breathtaking view of the Frankin Mountains, Mount Christo Rey and Sparkling City Lights. * The Chef's Dream Kitchen boasts upgraded tile throughout the pantry along with gleaming quartz countertops and a center island that invites conversation and collaboration. Luxury vinyl plank flooring adds a touch of sophistication underfoot. * A custom-designed butler's pantry, complete with a built-in wine cooler, provides ample storage and makes entertaining a breeze. * Unwind and recharge in the upstairs common area which provides a perfect space for relaxation, family time or work out area. Clerestory windows and custom light fixtures throughout the home add a touch of personality, while the oversized garage with insulated doors and built-in sofit storage ensures you have ample space for all your toys and tools. A dedicated workbench area makes tinkering a delight, and refrigerated air conditioning keeps you cool and comfortable. * This home prioritizes efficiency with a tankless water heater that provides endless hot water without the wait or energy waste of a traditional tank. Low-e glass throughout the home ensures superior insulation, keeping your energy bills low and your comfort level high. This Isn't Just a House, It's a Home Designed For Unforgettable Living and a Commitment To The Future.
- Type:
- Single Family
- Sq.Ft.:
- 2,410
- Status:
- Active
- Beds:
- 4
- Lot size:
- 0.12 Acres
- Year built:
- 2024
- Baths:
- 3.00
- MLS#:
- 900803
- Subdivision:
- Rancho Santa Teresa
ADDITIONAL INFORMATION
New plan Malibu. 2 story with 1 bedroom and full bath down. Master, 2 bedrooms, loft & utility room up. Kitchen open to eating and great room. Kitchen features island, granite counter tops, staggered cabinets with crown molding, recessed lights and more. Mud room off kitchen and walk in pantry. Rinnai tankless water heater. Pre wired electronic vehicle charging station in garage.
- Type:
- Single Family
- Sq.Ft.:
- 1,885
- Status:
- Active
- Beds:
- 4
- Lot size:
- 0.14 Acres
- Year built:
- 2024
- Baths:
- 3.00
- MLS#:
- 893116
- Subdivision:
- Valencia Park
ADDITIONAL INFORMATION
Discover the Wheeler A Model Home in Valencia Park, Sunland Park/Santa Teresa! This masterpiece boasts an open layout with a symphony of design and efficiency. Its open layout reveals a kitchen adorned with stainless steel appliances, luminous granite counters, LED underlighting, and a sunlit skylight. Bask in the elegance of the family room featuring tray ceiling, prewiring for surround sound, and generous windows for natural brilliance. The master suite epitomizes luxury: from its distinct tray ceiling and rain shower to the granite-topped vanities and expansive closet. Craftsmanship shines through in the textured walls, comprehensive media pre-wiring, and ceiling fans gracing each room. Above all, the home champions energy efficiency: revel in the benefits of 100% spray foam insulation, on-demand tankless heaters, a fortified insulated foundation, and an advanced air exhaust system. Explore unmatched quality and design—reach out today!
- Type:
- Single Family
- Sq.Ft.:
- 2,245
- Status:
- Active
- Beds:
- 4
- Lot size:
- 0.2 Acres
- Year built:
- 2018
- Baths:
- 2.50
- MLS#:
- 2203346
- Subdivision:
- Edgemont Subdivision
ADDITIONAL INFORMATION
Wow! This modern home is absolutely amazing! This 4 bedroom, 2.5 bathroom house is a Winton Flair Cottonwood Model. The home has all of the upgrades including a 2kW solar system and tankless water heater. There is tile throughout the home and carpet in the bedrooms. The gourmet kitchen features quartz countertops and wood, soft-close cabinets, cooktop and separate oven. Beautiful accept lighting throughout the home with nice ceiling features. Go to the main bathroom and notice the HUGE shower and double sinks. Walk right into the walk in closet which has access to the laundry room, creating a separate entry from the garage. The home also features 2 other bathrooms, a full one and a powder room for all of your guests. The backyard is massive with an outdoor bbq area complete with sink and gas hook ups.
- Type:
- Other
- Sq.Ft.:
- 2,704
- Status:
- Active
- Beds:
- 5
- Lot size:
- 0.12 Acres
- Year built:
- 2023
- Baths:
- 4.00
- MLS#:
- 872546
- Subdivision:
- Santa Teresa
ADDITIONAL INFORMATION
Reserve your home in our newest Santa Teresa subdivision. Now pre-selling! GORGEOUS!!! You'll love this spacious gorgeous 2 story home. This 5-bedroom, 3.5-bathroom home with a 2-car garage will give you 2704sq ft of generous space to move about that provides you with that quaint, cozy atmosphere. Spacious living and kitchen area with plenty of cabinet space!!! This home offers top-notch lighting package, farm ranch apron sink, granite counter-tops through-out, and spray-foam insulation, plus much more!!! Situated in a friendly community with easy access to I-10 and the 375 loop just minutes away from shopping centers and restaurants. This is a great opportunity to reserve your home in the new Rancho Santa Teresa, NM subdivision located off of Country Club Rd. Pictures are for illustration purposes only. MLS Elevations are for marketing purposes and may not reflect colors or upgrades accurately. Please verify colors and upgrades at color selection.
- Type:
- Single Family
- Sq.Ft.:
- 3,299
- Status:
- Active
- Beds:
- 5
- Lot size:
- 2.07 Acres
- Year built:
- 1986
- Baths:
- 2.75
- MLS#:
- 2201578
- Subdivision:
- Santa Teresita Acres
ADDITIONAL INFORMATION
Located in a coveted equestrian neighborhood, this renovated one story home sits on two acres with views of the Franklin mountains and backyard access to the Rio levee. Park in your oversized two car garage and walk through your laundry room to the remodeled dine-in kitchen featuring top of the line black matte stainless steel appliances, quartz countertops, and large pantry cabinets with an area for an espresso station or kitchen aid mixer. For bigger family dinners, move into the formal dining room where a large picture window overlooks the pool and mountains. Relax in one of two living areas, both have a feature wall with fireplace and doors leading to the large back patio. Walk down the wide hallway passing windows looking out to a small courtyard with a purple plum tree and yellow rose bush, heading towards three bedrooms, a full bathroom, and the primary suite. The primary en suite bathroom has been remodeled with a large jetted tub and walk-in two person shower.
- Type:
- Other
- Sq.Ft.:
- 1,784
- Status:
- Active
- Beds:
- 2
- Lot size:
- 0.09 Acres
- Year built:
- 1995
- Baths:
- 2.00
- MLS#:
- 2201364
- Subdivision:
- Casas Bella De Santa Teresa
ADDITIONAL INFORMATION
Unique community in Santa Teresa, that sits on the edge of the old Country Club golf course. This 2 bedroom 2 bath home features 1784 square feet. The spacious back porch offers great views of the old golf course. There is a formal dining room with tall ceilings thru-out and a large office space as well. 14 Solar Panels makes this house very affordable and will be paid off at closing
Information is provided exclusively for consumers’ personal, non-commercial use, that it may not be used for any purpose other than to identify prospective properties consumers may be interested in purchasing, and that data is deemed reliable but is not guaranteed accurate by the MLS. Copyright 2025 Greater El Paso Multiple Listing Service, Inc. All rights reserved.

Santa Teresa Real Estate
The median home value in Santa Teresa, NM is $279,400. This is higher than the county median home value of $246,100. The national median home value is $338,100. The average price of homes sold in Santa Teresa, NM is $279,400. Approximately 67.26% of Santa Teresa homes are owned, compared to 26.56% rented, while 6.19% are vacant. Santa Teresa real estate listings include condos, townhomes, and single family homes for sale. Commercial properties are also available. If you see a property you’re interested in, contact a Santa Teresa real estate agent to arrange a tour today!
Santa Teresa, New Mexico has a population of 6,037. Santa Teresa is more family-centric than the surrounding county with 42.28% of the households containing married families with children. The county average for households married with children is 27.08%.
The median household income in Santa Teresa, New Mexico is $54,205. The median household income for the surrounding county is $47,151 compared to the national median of $69,021. The median age of people living in Santa Teresa is 33 years.
Santa Teresa Weather
The average high temperature in July is 94.8 degrees, with an average low temperature in January of 31 degrees. The average rainfall is approximately 10.2 inches per year, with 3 inches of snow per year.
