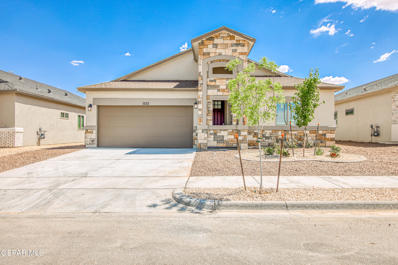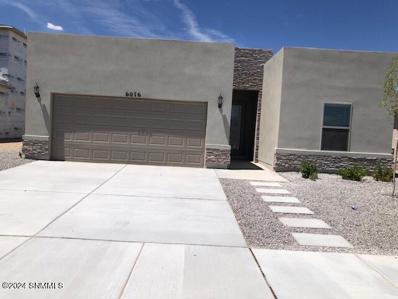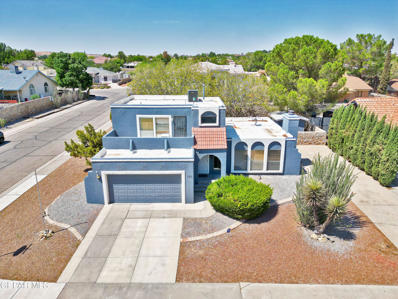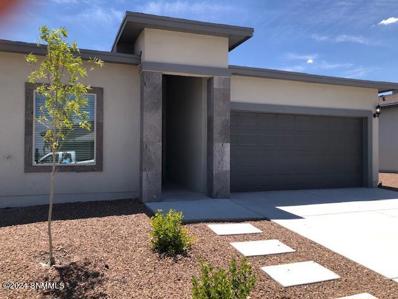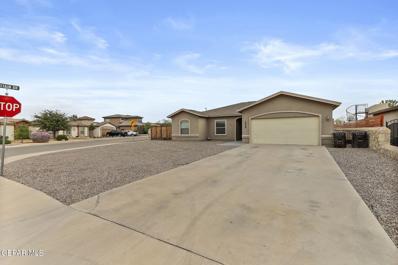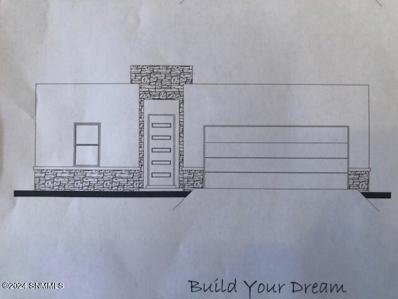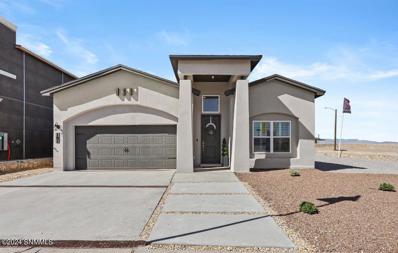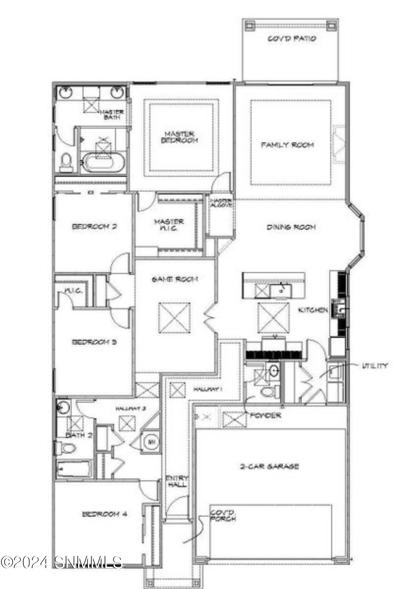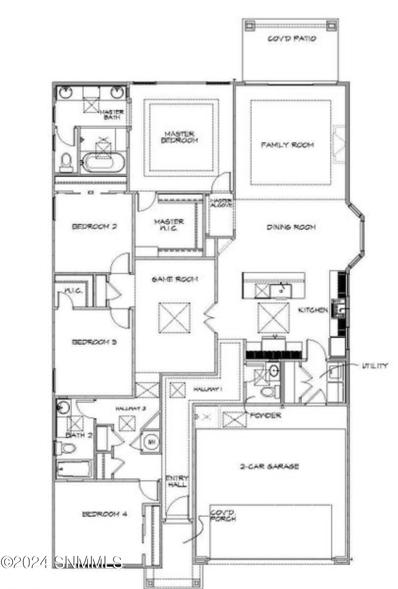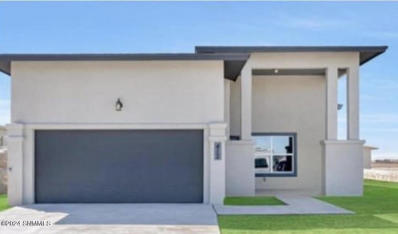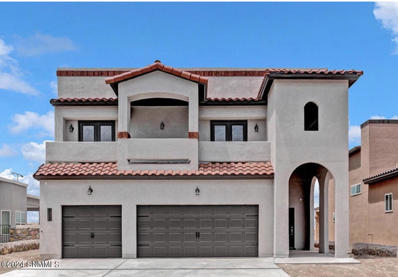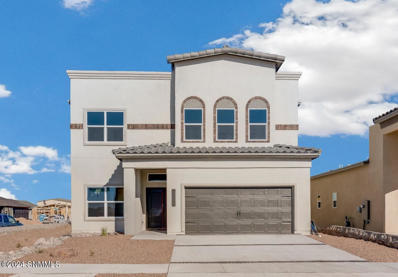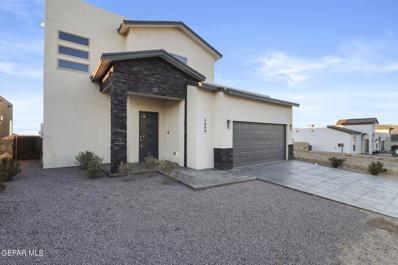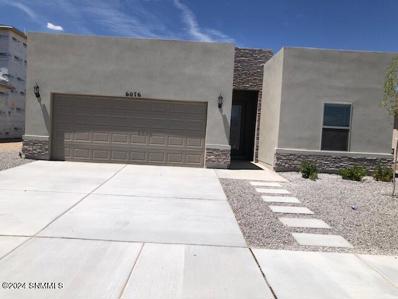Santa Teresa NM Homes for Sale
- Type:
- Single Family
- Sq.Ft.:
- 1,821
- Status:
- Active
- Beds:
- 4
- Lot size:
- 0.12 Acres
- Year built:
- 2024
- Baths:
- 3.00
- MLS#:
- 907760
- Subdivision:
- Valencia Park
ADDITIONAL INFORMATION
THESE NEW HOMES ARE LOCATED INTHE VALENCIA PARK SUBDIVISION OF SANTA TERESA. THESE STUCCO AND CULTURED HOMES FEATURE LANDSCAPED FRONT YARDS, 8' FRONT DOORS, SPRAY FORM INSULATION, LED LIGHTING, TANKLESS WATER HEATERS, ARE SOLAR PANEL READY AND ENERGY STAR CERTIFIED.CERAMIC TILE, QUARTZ COUNTER TOPS, CABINET HARDWARE AND HAD TROWELED WALLS WITH SATIN FINISH PAINT BRING THE INTERIOR OF THESE HOMES TO LIFE. LED LIT ELEVATED VANITIES, DOUBLE SINKS, SNAIL SHOWERS, SOAKING TUBS AND ILLUMINATED MIRRORS CREATE A STATEMENT IN THE PRIMARY BATHROOM. THIS COLLECTION OF HOMES IS WORTH SEEING AND YOU WILL BE PLEASE WITH THE ATTENTION TO DETAIL IN THE CONSTRUCTION AND FINISHES THAT MAKE THESE HOMES STAND OUT.
- Type:
- Single Family
- Sq.Ft.:
- 2,051
- Status:
- Active
- Beds:
- 4
- Lot size:
- 0.12 Acres
- Year built:
- 2024
- Baths:
- 3.00
- MLS#:
- 907586
- Subdivision:
- Valencia Park
ADDITIONAL INFORMATION
THESE NEW HOMES ARE LOCATED INTHE VALENCIA PARK SUBDIVISION OF SANTA TERESA.These stucco and cultured stone homes feature landscaped front yards, 8' front doors, 100% spray foam insulation, LED lighting, tank-less water heaters, are solar panel ready, and are Energy Star 3.1 Certified. Wood look ceramic tile, granite counter-tops, cabinet hardware, and hand troweled walls with satin finish paint bring the interior of these homes to life. LED lit elevated vanities, double sinks, snail showers, soaking tubs and illuminated mirrors create a statement in the master bathroom. This collection of homes is worth seeing and you will be pleased with the attention to detail in the construction and in the finishes that make these homes stand out!
- Type:
- Single Family
- Sq.Ft.:
- 1,824
- Status:
- Active
- Beds:
- 4
- Lot size:
- 0.12 Acres
- Year built:
- 2024
- Baths:
- 3.00
- MLS#:
- 907585
- Subdivision:
- Valencia Park
ADDITIONAL INFORMATION
MOVE-IN-READY 1094 Gallium in Valencia Park is available NOW! 1824 sqft of living space gives you 4 bedrooms & 2.5 bathrooms! Spacious kitchen with large island includes all the appliances, even a refrigerator! Upgrades include Starlight quartz countertops, glass kitchen backsplash, bronze cabinet hardware, & black spring kitchen faucet. Details of this home include stucco with cultured stone accent, landscaped front yard on drip system, 8' front door, spray foam insulation, LED lighting, tankless water heater, wood-look ceramic tile, carpet in bedrooms, quartz countertops, cabinet hardware, 2'' faux wood blinds, & hand troweled walls with satin finish paint bring the interior of this home to life. LED lit elevated vanity, double sinks, glass shower with penny floor tile, soaking tub and illuminated mirrors create a statement in the primary bathroom. Backyard landscaping and rate buy down are negotiable. BUILDERS SHOWCASE HOME LOCATED AT 837 NUTMEG PARK, IS OPEN FRIDAY-SUNDAY FROM 11-5 FOR ASSISTANCE.
- Type:
- Single Family
- Sq.Ft.:
- 1,824
- Status:
- Active
- Beds:
- 4
- Lot size:
- 0.12 Acres
- Year built:
- 2024
- Baths:
- 3.00
- MLS#:
- 907584
- Subdivision:
- Valencia Park
ADDITIONAL INFORMATION
MOVE-IN-READY 1100 Gallium in Valencia Park is available NOW! 1824 sqft of living space gives you 4 bedrooms and 2.5 bathrooms! Spacious kitchen with large island includes all the appliances, even a refrigerator! Upgrades include quartz countertops, white cabinets, glass tile backsplash, island wall tile accent & black spring kitchen faucet. Details of this home include stucco with cultured stone accent, landscaped front yard on drip system with programmable timer, 8' front door, spray foam insulation, LED lighting, tankless water heater, wood-look ceramic tile, carpet in bedrooms, quartz countertops, cabinet hardware, 2' faux wood blinds, hand troweled walls bring the interior of this home to life. LED lit elevated vanity, double sinks, glass shower with penny tile floor, soaking tub and illuminated mirrors create a statement in the primary bathroom.Backyard landscaping and rate buy down are negoiatable.
- Type:
- Single Family
- Sq.Ft.:
- 1,807
- Status:
- Active
- Beds:
- 4
- Lot size:
- 0.12 Acres
- Year built:
- 2024
- Baths:
- 3.00
- MLS#:
- 2402483
- Subdivision:
- Valencia Park
ADDITIONAL INFORMATION
The El Parasio D model with 4 bedrooms and 3 full baths. Home is certified Green and Energy Star. New contemporary model of the popular El Parasio.
- Type:
- Single Family
- Sq.Ft.:
- 2,039
- Status:
- Active
- Beds:
- 3
- Lot size:
- 0.19 Acres
- Year built:
- 1982
- Baths:
- 2.00
- MLS#:
- 906682
- Subdivision:
- Viewpointe
ADDITIONAL INFORMATION
2 Story beauty located on a corner lot with 3 BDRMS + 2 BATHS and RV parking! This home features: REFRIGERATED AIR, new carpet, fresh interior paint touch ups, xeriscaped landscaping. As you enter, staircase leads you to master bedroom suite with its own balcony and walk in closet. Master bathroom with dual vanities, large updated walk in shower with 2 shower heads. Sunken family room with stone fireplace that serves as the focal point. Large kitchen with raised panel cabinets, SS appliances, granite countertops, glass subway tile backsplash with its own bonus area that leads to backyard. Bedroom #2 with ceiling fan, bedroom #3 with updated chandelier like fixture, large utility room that leads to 2 car garage. Backyard with mature trees, cemented area and shed. Easy access to McNutt, close to schools, gas stations, shopping plus much more!
- Type:
- Single Family
- Sq.Ft.:
- 1,559
- Status:
- Active
- Beds:
- 4
- Lot size:
- 0.13 Acres
- Year built:
- 2024
- Baths:
- 3.00
- MLS#:
- 2402427
- Subdivision:
- Valencia Park
ADDITIONAL INFORMATION
The Pacific B Mod UG with 4 bedrooms and 3 baths.Home has some $2,000 in up grades..
- Type:
- Single Family
- Sq.Ft.:
- 1,841
- Status:
- Active
- Beds:
- 4
- Lot size:
- 0.24 Acres
- Year built:
- 2013
- Baths:
- 2.00
- MLS#:
- 906365
- Subdivision:
- Edgemont
ADDITIONAL INFORMATION
Welcome HOME! Santa Teresa New Mexico beauty that is located in the prestigious Edgemont subdivision. It is close to schools, doctors, and shopping. You will fall in love with this 4 bed, 2 bath home! The home has tons of upgrades and features like refrigerated air, huge driveway. Home sits on a large corner lot with a semi inground pool for those hot summer days! The kitchen has granite counters with large pantry and custom cabinets , living room is very cozy with a nice fireplace for those cold winters. The main room has a separate jetted tub and shower. There is a nice metal custom built dog run on the side of home and other side has nice metal doors for back yard entry in case you have some toys! There is some views of the Franklin mountains also. Please come take a look at this priced to sell gorgeous home before its GONE!!
- Type:
- Single Family
- Sq.Ft.:
- 1,609
- Status:
- Active
- Beds:
- 3
- Lot size:
- 0.14 Acres
- Year built:
- 2011
- Baths:
- 3.00
- MLS#:
- 2402101
- Subdivision:
- Edgemont Subdivision
ADDITIONAL INFORMATION
Pride of Ownership is what you will find throughout this beautifully kept home in a much desired Santa Teresa community! This split bedroom and open floor plan home has 3 bedrooms with 2.5 baths. The kitchen includes breakfast bar, granite countertops and a pantry. Spacious dining room. Living room has a beautiful fireplace and large window with outstanding views. Backyard is well maintained with vegetation, workroom/shed and the east facing backyard that provides amazing mountain views. Its perfectly situated on the NM/TX border. Schedule your appt to see it today. This home is by APPT only.
- Type:
- Single Family
- Sq.Ft.:
- 1,929
- Status:
- Active
- Beds:
- 4
- Lot size:
- 0.13 Acres
- Year built:
- 2024
- Baths:
- 3.00
- MLS#:
- 2401786
- Subdivision:
- Valencia Park
ADDITIONAL INFORMATION
The El Paraiso C with four bedrooms and 3 baths. 2 KW solar included with home.
- Type:
- Single Family
- Sq.Ft.:
- 2,156
- Status:
- Active
- Beds:
- 4
- Lot size:
- 0.12 Acres
- Year built:
- 2024
- Baths:
- 3.00
- MLS#:
- 2401460
- Subdivision:
- Rancho Santa Teresa
ADDITIONAL INFORMATION
**MODEL HOME** You'll love this spacious gorgeous single level home. This 4-bedroom, 2.75 bathroom home with a 2-car garage will give you 2156sq ft of generous space to move about that provides you with that quaint, cozy atmosphere. Spacious living and kitchen area with plenty of cabinet space!!! This home offers top-notch lighting package, farm ranch apron sink, granite counter-tops through-out, and spray-foam insulation, plus much more!!! Situated with easy access to I-10 and just minutes away from shopping centers and restaurants. This listing is subject to errors, omissions, and changes without notice. Info provided is deemed reliable but is not guaranteed and should be independently verified. MLS Elevation's are for marketing purposes and may not reflect colors or upgrades accurately. Please verify colors & upgrades at color selection.
$374,950
248 Lydia St Sunland Park, NM 88008
- Type:
- Single Family
- Sq.Ft.:
- 2,050
- Status:
- Active
- Beds:
- 4
- Lot size:
- 0.12 Acres
- Year built:
- 2024
- Baths:
- 3.00
- MLS#:
- 2401425
- Subdivision:
- Rancho Santa Teresa
ADDITIONAL INFORMATION
The perfect mix of beauty and efficiency. This 4 bedroom 2.5 bath home with a 2 car garage will give 2,050 Sq Ft of living space and provides you with that quaint cozy home atmosphere. Gourmet kitchen with plenty of cabinet space, built in appliances, and a huge farm house apron sink! This home offers a top-notch lighting package, pot filler, granite counter tops throughout, spray foam insulation and did I mention it's a smart home! Conveniently located to I-10 AND Loop 375. This listing is subject to errors, omissions, and changes without notice. Info provided is deemed reliable but is not guaranteed and should be independently verified. MLS Elevations are for marketing purposes and may not reflect colors or upgrades accurately. Please verify colors & upgrades at color selection.
$374,950
238 Lydia St Sunland Park, NM 88008
- Type:
- Single Family
- Sq.Ft.:
- 2,050
- Status:
- Active
- Beds:
- 4
- Lot size:
- 0.12 Acres
- Year built:
- 2024
- Baths:
- 3.00
- MLS#:
- 2401424
- Subdivision:
- Rancho Santa Teresa
ADDITIONAL INFORMATION
The perfect mix of beauty and efficiency. This 4 bedroom 2.5 bath home with a 2 car garage will give 2,050 Sq Ft of living space and provides you with that quaint cozy home atmosphere. Gourmet kitchen with plenty of cabinet space, built in appliances, and a huge farm house apron sink! This home offers a top-notch lighting package, pot filler, granite counter tops throughout, spray foam insulation and did I mention it's a smart home! Conveniently located to I-10 AND Loop 375. This listing is subject to errors, omissions, and changes without notice. Info provided is deemed reliable but is not guaranteed and should be independently verified. MLS Elevations are for marketing purposes and may not reflect colors or upgrades accurately. Please verify colors & upgrades at color selection.
$309,950
240 Lydia St Sunland Park, NM 88008
- Type:
- Single Family
- Sq.Ft.:
- 1,450
- Status:
- Active
- Beds:
- 3
- Lot size:
- 0.12 Acres
- Year built:
- 2024
- Baths:
- 2.00
- MLS#:
- 2401412
- Subdivision:
- Rancho Santa Teresa
ADDITIONAL INFORMATION
You'll love this gorgeous and spacious single level home. This 3-bedroom, 2-bathroom home with a 2-car garage will give you 1,450 sq ft of generous space to move about that provides you with that quaint, cozy atmosphere. A huge master room with plenty of closet space!!! This home offers top-notch lighting package, farm ranch apron sink, pot filler, granite counter-tops through-out, and spray-foam insulation, plus much more!!! Situated in a friendly community with easy access to I-10 & Loop 375 and just minutes away from shopping centers and restaurants. This listing is subject to errors, omissions, and changes without notice. Info provided is deemed reliable but is not guaranteed and should be independently verified. MLS Elevations are for marketing purposes and may not reflect colors or upgrades accurately. Please verify colors & upgrades at color selection.
- Type:
- Single Family
- Sq.Ft.:
- 3,404
- Status:
- Active
- Beds:
- 5
- Lot size:
- 0.12 Acres
- Year built:
- 2024
- Baths:
- 4.00
- MLS#:
- 2401380
- Subdivision:
- Rancho Santa Teresa
ADDITIONAL INFORMATION
You'll love this spacious gorgeous two story home. This 5-bedroom, 3.5-bathroom home with a 3-car garage will give you 3404 sq ft of generous space to move about that provides you with that quaint, cozy atmosphere. Spacious living and kitchen area with plenty of cabinet space!!! This home offers top-notch lighting package, farm ranch apron sink, granite counter-tops through-out, and spray-foam insulation, plus much more!!! Situated in a friendly community with easy access to I-10 and the 375 loop just minutes away from shopping centers and restaurants. This listing is subject to errors, omissions, and changes without notice. Info provided is deemed reliable but is not guaranteed and should be independently verified. MLS Elevation's are for marketing purposes and may not reflect colors or upgrades accurately. Please verify colors & upgrades at color selection.
- Type:
- Single Family
- Sq.Ft.:
- 2,704
- Status:
- Active
- Beds:
- 5
- Lot size:
- 0.12 Acres
- Year built:
- 2024
- Baths:
- 3.00
- MLS#:
- 2401375
- Subdivision:
- Rancho Santa Teresa
ADDITIONAL INFORMATION
Reserve your home in our newest Santa Teresa subdivision. Now pre-selling! GORGEOUS!!! You'll love this spacious gorgeous 2 story home. This 5-bedroom, 3.5-bathroom home with a 2-car garage will give you 2704sq ft of generous space to move about that provides you with that quaint, cozy atmosphere. Spacious living and kitchen area with plenty of cabinet space!!! This home offers top-notch lighting package, farm ranch apron sink, granite counter-tops through-out, and spray-foam insulation, plus much more!!! Situated in a friendly community with easy access to I-10 and the 375 loop just minutes away from shopping centers and restaurants. This is a great opportunity to reserve your home in the new Rancho Santa Teresa, NM subdivision located off of Country Club Rd. * photos are for illustration purposes only and may reflect colors or upgrades accurately *
- Type:
- Single Family
- Sq.Ft.:
- 2,294
- Status:
- Active
- Beds:
- 3
- Lot size:
- 0.13 Acres
- Year built:
- 2022
- Baths:
- 3.00
- MLS#:
- 900909
- Subdivision:
- Valencia Hills
ADDITIONAL INFORMATION
Immerse yourself in this stunning home! The towering ceilings and 8-foot doors create a sense of space and grandeur throughout. The expansive great room boasts surround sound, making movie nights and gatherings unforgettable. The screened porch offers a seamless transition to outdoor living. The Chef's Kitchen boasts upgraded Appliances, Tile, Quartz Countertops and Center Island! The custom-designed butler's pantry comes with wine cooler and provides ample storage. While the primary BR is downstairs, the upstairs provides 2 BR's and a bonus space for relaxation, family time or work out area. Clerestory windows and custom light fixtures throughout the home add a touch of personality, while the oversized garage with insulated doors ensures you have ample space for your toys and tools. This home prioritizes efficiency with a tankless water heater and low-e glass throughout for superior insulation and low energy bills. This isn't just a house, it's a home designed for unforgettable living! ************************************************************************************************************************************ ENTERTAIN IN GRANDEUR: YOUR DREAM HOME AWAITS! * Immerse yourself in luxury living in this stunning home, designed for grand entertaining, effortless comfort, and cutting-edge efficiency. Towering 10-foot ceilings and 8-foot doors create a sense of spaciousness and grandeur throughout. * Unwind in the heart of the home: The expansive great room boasts surround sound, making movie nights and gatherings unforgettable. The screened-in porch (also with surround sound) offers a seamless transition to outdoor living. * You'll enjoy the home's breathtaking view of the Frankin Mountains, Mount Christo Rey and Sparkling City Lights. * The Chef's Dream Kitchen boasts upgraded tile throughout the pantry along with gleaming quartz countertops and a center island that invites conversation and collaboration. Luxury vinyl plank flooring adds a touch of sophistication underfoot. * A custom-designed butler's pantry, complete with a built-in wine cooler, provides ample storage and makes entertaining a breeze. * Unwind and recharge in the upstairs common area which provides a perfect space for relaxation, family time or work out area. Clerestory windows and custom light fixtures throughout the home add a touch of personality, while the oversized garage with insulated doors and built-in sofit storage ensures you have ample space for all your toys and tools. A dedicated workbench area makes tinkering a delight, and refrigerated air conditioning keeps you cool and comfortable. * This home prioritizes efficiency with a tankless water heater that provides endless hot water without the wait or energy waste of a traditional tank. Low-e glass throughout the home ensures superior insulation, keeping your energy bills low and your comfort level high. This Isn't Just a House, It's a Home Designed For Unforgettable Living and a Commitment To The Future.
- Type:
- Single Family
- Sq.Ft.:
- 2,410
- Status:
- Active
- Beds:
- 4
- Lot size:
- 0.12 Acres
- Year built:
- 2024
- Baths:
- 3.00
- MLS#:
- 900803
- Subdivision:
- Rancho Santa Teresa
ADDITIONAL INFORMATION
New plan Malibu. 2 story with 1 bedroom and full bath down. Master, 2 bedrooms, loft & utility room up. Kitchen open to eating and great room. Kitchen features island, granite counter tops, staggered cabinets with crown molding, recessed lights and more. Mud room off kitchen and walk in pantry. Rinnai tankless water heater. Pre wired electronic vehicle charging station in garage.
- Type:
- Single Family
- Sq.Ft.:
- 1,855
- Status:
- Active
- Beds:
- 4
- Lot size:
- 0.13 Acres
- Year built:
- 2024
- Baths:
- 3.00
- MLS#:
- 2401092
- Subdivision:
- Valencia Park
ADDITIONAL INFORMATION
The El Pariso C Mod Model with 4 bedrooms and 3 full baths.
- Type:
- Single Family
- Sq.Ft.:
- 2,050
- Status:
- Active
- Beds:
- 4
- Lot size:
- 0.14 Acres
- Year built:
- 2024
- Baths:
- 3.00
- MLS#:
- 894961
- Subdivision:
- Rancho Santa Teresa
ADDITIONAL INFORMATION
The perfect mix of beauty and efficiency. This 4 bedroom 2.5 bath home with a 2 car garage will give 2,050 Sq Ft of living space and provides you with that quaint cozy home atmosphere. Gourmet kitchen with plenty of cabinet space, built in appliances, and a huge farm house apron sink! This home offers a top-notch lighting package, pot filler, granite counter tops throughout, spray foam insulation and did I mention it's a smart home! Conveniently located to I-10 AND Loop 375. This listing is subject to errors, omissions, and changes without notice. Info provided is deemed reliable but is not guaranteed and should be independently verified. MLS Elevation's are for marketing purposes and may not reflect colors or upgrades accurately. Please verify colors & upgrades at color selection.
- Type:
- Single Family
- Sq.Ft.:
- 2,348
- Status:
- Active
- Beds:
- 5
- Lot size:
- 0.14 Acres
- Year built:
- 2024
- Baths:
- 4.00
- MLS#:
- 894960
- Subdivision:
- Santa Teresa
ADDITIONAL INFORMATION
You'll love this spacious gorgeous single level home. This 5-bedroom, 3.5-bathroom home with a 2-car garage will give you 2,348 sq ft of generous space to move about that provides you with that quaint, cozy atmosphere. Spacious living and kitchen area with plenty of cabinet space!!! This home offers top-notch lighting package, farm ranch apron sink, granite counter-tops through-out, and spray-foam insulation, plus much more!!! Situated in a friendly community with easy access to I-10 and the 375 loop just minutes away from shopping centers and restaurants. This listing is subject to errors, omissions, and changes without notice. Info provided is deemed reliable but is not guaranteed and should be independently verified. MLS Elevation's are for marketing purposes and may not reflect colors or upgrades accurately. Please verify colors & upgrades at color selection.
- Type:
- Single Family
- Sq.Ft.:
- 2,050
- Status:
- Active
- Beds:
- 4
- Lot size:
- 0.12 Acres
- Year built:
- 2024
- Baths:
- 3.00
- MLS#:
- 894938
- Subdivision:
- Rancho Santa Teresa
ADDITIONAL INFORMATION
The perfect mix of beauty and efficiency. This 4 bedroom 2.5 bath home with a 2 car garage will give 2,050 Sq Ft of living space and provides you with that quaint cozy home atmosphere. Gourmet kitchen with plenty of cabinet space, built in appliances, and a huge farm house apron sink! This home offers a top-notch lighting package, pot filler, granite counter tops throughout, spray foam insulation and did I mention it's a smart home! Conveniently located to I-10 AND Loop 375. This listing is subject to errors, omissions, and changes without notice. Info provided is deemed reliable but is not guaranteed and should be independently verified. MLS Elevation's are for marketing purposes and may not reflect colors or upgrades accurately. Please verify colors & upgrades at color selection.
- Type:
- Single Family
- Sq.Ft.:
- 1,450
- Status:
- Active
- Beds:
- 3
- Lot size:
- 0.12 Acres
- Year built:
- 2024
- Baths:
- 2.00
- MLS#:
- 894936
- Subdivision:
- Santa Teresa
ADDITIONAL INFORMATION
You'll love this gorgeous and spacious single level home. This 3-bedroom, 2-bathroom home with a 2-car garage will give you 1,450 sq ft of generous space to move about that provides you with that quaint, cozy atmosphere. A huge master room with plenty of closet space!!! This home offers top-notch lighting package, farm ranch apron sink, pot filler, granite counter-tops through-out, and spray-foam insulation, plus much more!!! Situated in a friendly community with easy access to I-10 & Loop 375 and just minutes away from shopping centers and restaurants. This listing is subject to errors, omissions, and changes without notice. Info provided is deemed reliable but is not guaranteed and should be independently verified. MLS Elevation's are for marketing purposes and may not reflect colors or upgrades accurately. Please verify colors & upgrades at color selection.
- Type:
- Single Family
- Sq.Ft.:
- 1,935
- Status:
- Active
- Beds:
- 4
- Lot size:
- 0.12 Acres
- Year built:
- 2024
- Baths:
- 3.00
- MLS#:
- 894931
- Subdivision:
- Santa Teresa
ADDITIONAL INFORMATION
You'll love this spacious gorgeous single level home. This 4-bedroom, 3-bathroom home with a 2-car garage will give you 1935 sq ft of generous space to move about that provides you with that quaint, cozy atmosphere. Spacious living and kitchen area with plenty of cabinet space!!! This home offers top-notch lighting package, farm ranch apron sink, granite counter-tops through-out, and spray-foam insulation, plus much more!!! Situated in a friendly community with easy access to I-10 and the 375 loop just minutes away from shopping centers and restaurants. This listing is subject to errors, omissions, and changes without notice. Info provided is deemed reliable but is not guaranteed and should be independently verified. MLS Elevation's are for marketing purposes and may not reflect colors or upgrades accurately. Please verify colors & upgrades at color selection.
- Type:
- Single Family
- Sq.Ft.:
- 2,050
- Status:
- Active
- Beds:
- 4
- Lot size:
- 0.12 Acres
- Year built:
- 2024
- Baths:
- 3.00
- MLS#:
- 894930
- Subdivision:
- Rancho Santa Teresa
ADDITIONAL INFORMATION
The perfect mix of beauty and efficiency. This 4 bedroom 2.5 bath home with a 2 car garage will give 2,050 Sq Ft of living space and provides you with that quaint cozy home atmosphere. Gourmet kitchen with plenty of cabinet space, built in appliances, and a huge farm house apron sink! This home offers a top-notch lighting package, pot filler, granite counter tops throughout, spray foam insulation and did I mention it's a smart home! Conveniently located to I-10 AND Loop 375. This listing is subject to errors, omissions, and changes without notice. Info provided is deemed reliable but is not guaranteed and should be independently verified. MLS Elevation's are for marketing purposes and may not reflect colors or upgrades accurately. Please verify colors & upgrades at color selection.
Information is provided exclusively for consumers’ personal, non-commercial use, that it may not be used for any purpose other than to identify prospective properties consumers may be interested in purchasing, and that data is deemed reliable but is not guaranteed accurate by the MLS. Copyright 2025 Greater El Paso Multiple Listing Service, Inc. All rights reserved.

Santa Teresa Real Estate
The median home value in Santa Teresa, NM is $279,400. This is higher than the county median home value of $246,100. The national median home value is $338,100. The average price of homes sold in Santa Teresa, NM is $279,400. Approximately 67.26% of Santa Teresa homes are owned, compared to 26.56% rented, while 6.19% are vacant. Santa Teresa real estate listings include condos, townhomes, and single family homes for sale. Commercial properties are also available. If you see a property you’re interested in, contact a Santa Teresa real estate agent to arrange a tour today!
Santa Teresa, New Mexico 88008 has a population of 6,037. Santa Teresa 88008 is more family-centric than the surrounding county with 37.12% of the households containing married families with children. The county average for households married with children is 27.08%.
The median household income in Santa Teresa, New Mexico 88008 is $54,205. The median household income for the surrounding county is $47,151 compared to the national median of $69,021. The median age of people living in Santa Teresa 88008 is 33 years.
Santa Teresa Weather
The average high temperature in July is 94.8 degrees, with an average low temperature in January of 31 degrees. The average rainfall is approximately 10.2 inches per year, with 3 inches of snow per year.
