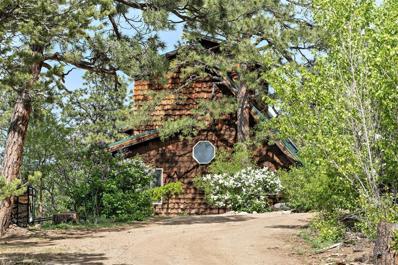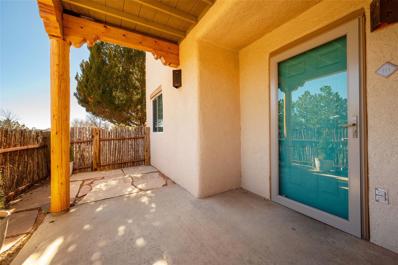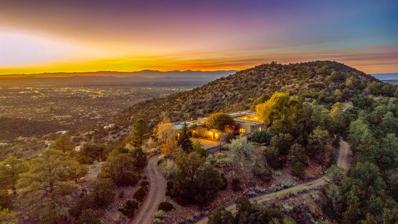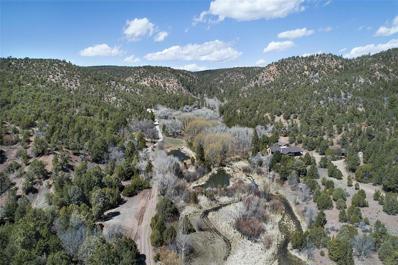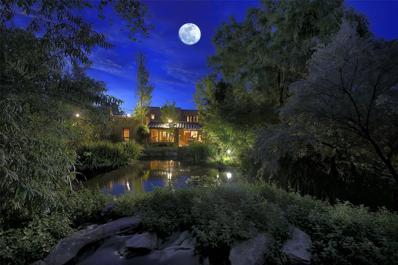Santa Fe NM Homes for Sale
$979,000
106 Overlook Road Santa Fe, NM 87505
- Type:
- Single Family
- Sq.Ft.:
- 4,038
- Status:
- Active
- Beds:
- 4
- Lot size:
- 19.42 Acres
- Year built:
- 1972
- Baths:
- 2.00
- MLS#:
- 202400706
ADDITIONAL INFORMATION
Just off the Old Santa Fe Trail minutes from Museum Hill on 19 plus ponderosa-forested acres this property offers privacy and serenity along with green and distant mountain views. The approximately 4,000 square foot multi-level home features four bedrooms, a dramatic living/dining room, a large den or family room with a view deck, a spa room and two remodeled bathrooms. The remodeled kitchen with marble counter tops, stainless steel appliances, farm sink, soft-close cabinetry and vented exhaust system is a major plus. In addition, the upstairs playroom with climbing wall and game/study area adds versatility and novelty. There is an abundance of natural rock and wood finishes including cherry floors, vigas and split cedar latillas. According to the Santa Fe County Tax Assessor's website the adjacent property immediately to the east consists of 157 privately owned acres and immediately to the east of that are 9253 acres of Forest Service owned land. The active solar features, the wooded location, the large tract of land and the uniqueness of the residence make this property an exciting, one-of-a-kind place to live and enjoy being in Santa Fe.
$2,395,000
303 Cadiz Road Santa Fe, NM 87505
- Type:
- Single Family
- Sq.Ft.:
- 5,000
- Status:
- Active
- Beds:
- 5
- Lot size:
- 1 Acres
- Year built:
- 1961
- Baths:
- 5.00
- MLS#:
- 202400231
ADDITIONAL INFORMATION
A classic Santa Fe estate in a superior downtown location! Sited on 1 acre with towering trees, this beautifully renovated property with an attached casita has the privacy of a country setting and yet is minutes from downtown. The incredible main house has the rich combination of old world elegance melded with the romance of Southwestern architecture; brick flooring, beamed ceilings, wonderful built-in bookshelves and thresholds with beautifully sculpted corbels. The design of this special home lies in its integration of the exterior and interior spaces; the formal dining room and kitchen are surrounded by wall-to-wall windows and glass doors, displaying a luscious green courtyard with green grass, fruit trees and ivy covered courtyard walls. The kitchen, with its eat-in kitchen atmosphere, reminds one of a French country kitchen with a large island, antiqued backsplash tiling, granite countertops, a 6-burner Electrolux range, a Subzero refrigerator and Electolux stainless steel appliances. Connected to this exceptional kitchen is the combination of a butler’s pantry with an icemaker, an additional sink, exceptional storage and a laundry area; again the centralized location of both allows ease of use and accessibility. On the main level, the 2 guest ensuite bedrooms are separated by a lovely sunroom, providing the two rooms with charm and a touch of nature. The primary suite is the star of the property with custom wall-to-wall bookshelves, a large attached office, multiple dressing areas, closets and a bathroom that would be the envy of any spa. Down a flight of stairs, you’ll find a wonderful family room with a wood burning fireplace and 2 bedrooms that share a Jack and Jill bathroom. Connected to the family room is a 450 sq. ft. casita, perfect for an office, a studio or an au pair. This wonderful Santa Fe home was a participant in the 2017 Behind Adobe Walls tour and, with its sophisticated Southwestern architecture, offers a rarity; a larger estate property that has intimacy and warmth. 303 Cadiz Rd is a hidden downtown gem in a private, rural setting; priceless.
- Type:
- Condo
- Sq.Ft.:
- 950
- Status:
- Active
- Beds:
- 2
- Lot size:
- 0.01 Acres
- Year built:
- 1995
- Baths:
- 2.00
- MLS#:
- 202400608
ADDITIONAL INFORMATION
Discover this charming 2-bedroom, 2-bathroom townhouse nestled in the desirable Dos Santos Complex. Flooded with natural light, this home has a convenient upstairs laundry area adjacent to the bedrooms, separate living room, dinning room and a kitchen with modern stainless steel appliances. Residents of this gated community enjoy amenities such as a dog park, a refreshing saltwater pool for summertime relaxation, a year-round hot tub, and access to a fully-equipped gym. With its proximity to hospitals, grocery stores, gas stations, and major highways including 285/84 and I-25, convenience is at your doorstep. Additional perks include BBQ grills in the common area by the pool and optional designated parking for a nominal fee. Don't miss out on this centrally located gem in the heart of Santa Fe! This property is currently rented at $1900 per month
- Type:
- Condo
- Sq.Ft.:
- 2,409
- Status:
- Active
- Beds:
- 2
- Lot size:
- 0.03 Acres
- Year built:
- 2000
- Baths:
- 2.00
- MLS#:
- 202400578
ADDITIONAL INFORMATION
Situated within the confines of the Granaries Compound, the central beige colored structure, meticulously constructed by L.D. Burke III, stands as an expansive live/work condominium boasting C-2 zoning and plenty of potential. Conveniently located near Cerrillos Road and St. Michael’s Drive, the compound offers easy proximity to diverse dining options, shopping hubs, and entertainment venues. The lower level unfolds into a spacious area with well-defined walls, abundant windows, and a lofty ceiling. Featuring large double doors, this versatile space is ideal for artists, craftsmen, or even as a comfortable living area, adaptable to a myriad of uses. Complete with a full bathroom, kitchen, and closet, this level opens up to a charming outdoor patio. Distinctly separated from the lower level, the upper space on the second floor has its own entrance and loft. Equipped with a kitchen featuring full-size appliances, a full bathroom, mechanical room, and closet, this level adds to the functional layout of the condominium. Ascending to the oversized third-floor loft is a journey facilitated by a circular staircase, allowing for an abundance of natural light to cascade through all three levels. Notably, one end of the staircase remains open with a half wall, allowing the light to gently descend to the levels below. The possibilities within this unique space are as expansive as the design itself.
$3,300,000
243 Double Arrow Road Santa Fe, NM 87505
- Type:
- Single Family
- Sq.Ft.:
- 6,176
- Status:
- Active
- Beds:
- 3
- Lot size:
- 5.06 Acres
- Year built:
- 2000
- Baths:
- 4.00
- MLS#:
- 202341602
ADDITIONAL INFORMATION
Perched on a ridgetop living amongst nature is an extraordinary residence with spectacular views of mountains, sunsets and city lights; a nurturing place to call home. Most every room opens to lovely outdoor spaces and grand portals. As you enter the 3 bedroom, 3 1/2 bath home, you are greeted by a courtyard accented with a tiered fountain, surrounded with glass walls on three sides. Opening to the 100-foot veranda with a Kiva fireplace and magnificent views is the gourmet kitchen including a large island, high-end appliances, huge pantry with floor to ceiling shelves and an additional Kiva fireplace. The living/dining room features unique architecture alongside soaring ceilings, expansive beams and one of three dramatic stone fireplaces. A library or potential 4th bedroom/private office/flex-space also connects with the veranda and shares the views as does the primary bedroom suite encompassing an impressive dressing room with custom, built-in closets and shelving, private yard, and a large ensuite bath with jetted tub and separate steam shower. Special custom designed woodwork enhances the living space throughout. Two additional bedrooms, separately situated, have their own Kiva fireplaces and ensuite baths. In-floor radiant heat provides winter warmth and numerous ceiling mini-splits heat in the winter and cool in the summer. A three-car attached, direct-entry garage also holds the workings for a large solar panel system. The entire exterior is beautifully landscaped and provides many spots for restful contemplation. A true masterpiece property.
$4,000,000
38 Johnsons Ranch Santa Fe, NM 87505
- Type:
- Single Family
- Sq.Ft.:
- 1,945
- Status:
- Active
- Beds:
- 3
- Lot size:
- 366.84 Acres
- Year built:
- 1980
- Baths:
- 4.00
- MLS#:
- 202338110
ADDITIONAL INFORMATION
Located just minutes outside the center of Santa Fe, this rare ranch property encompasses approximately 366 acres of land including 1.25 miles of creek on 13 separate lots in a gorgeous mountain setting adjacent to the Santa Fe National Forest. Two ponds near the residential buildings, one of which has a small dock, add a lovely waterside ambience rarely found in the Santa Fe area. Spectacular views of the surrounding forest and the nearby Sangre De Cristo mountains throughout the property are sure to impress. Enjoy easy access to Interstate 25, with an entrance just a short distance away. The 2 bed 2 bath first residence features a bright, open living area with high vaulted ceilings. The spacious master bedroom has its own kiva fireplace and large walk-in closet, and the master bath features both a shower and soaking tub. There is also a nearby 1 bed 1 bath cabin, which boasts a deck and a sizable storage area upstairs. A footbridge leads over a creek to the studio 1 bath residence, located on one of the several ponds with an exterior deck of its own. There are few opportunities to own a property of this caliber; schedule a showing to experience this stunning landscape for yourself.
$4,450,000
1021 Old Santa Fe Trail Santa Fe, NM 87505
- Type:
- Single Family
- Sq.Ft.:
- 4,596
- Status:
- Active
- Beds:
- 2
- Lot size:
- 2.65 Acres
- Year built:
- 1989
- Baths:
- 4.00
- MLS#:
- 202232709
ADDITIONAL INFORMATION
A TREASURE DISCOVERED - Nestled discreetly behind gates and privacy walls along the iconic Old Santa Fe Trail, this exceptional estate, once home to the esteemed Peggy and Forrest Fenn, offers an oasis of serenity and luxury. Spanning 2.65 acres, this private retreat includes a 4,596-square-foot main residence with one bedroom, a charming 645-square-foot guesthouse complete with a kitchenette, and a three-car garage with ample storage accessed via a lighted, paved driveway. The meticulously landscaped grounds are a true sanctuary, featuring lighted walkways, flourishing fruit trees, aspens, cottonwoods, a majestic weeping willow, and a recirculating stream that cascades into a tranquil pond, home to fish, frogs, turtles, and ducks. The main residence exudes timeless elegance, starting with a grand entry hallway crowned by a high barreled ceiling. The expansive library is a masterpiece with its beamed ceilings, latillas, and a secure walk-in vault. The living room, anchored by a central fireplace, is perfect for both relaxation and entertaining. The well-appointed kitchen and breakfast room overlooking the pond are designed for culinary delight, while the large primary suite offers a luxurious retreat with dual bathrooms featuring a steam shower, jetted soaking tub, and two oversized walk-in closets. Upstairs, a versatile office or studio opens onto a spacious roof deck with sweeping views of the Sangre de Cristo Mountains. The home also boasts portals and patios for outdoor living along with the rare advantage of a finished basement for additional storage. This estate is adorned with exquisite architectural details including oversized slate tile floors, custom-built cabinetry, handsome granite countertops, antique solid wood doors, tasteful window treatments, masonry fireplaces, and numerous skylights, all contributing to the home's extraordinarily unique character and charm.

Santa Fe Real Estate
The median home value in Santa Fe, NM is $541,100. This is higher than the county median home value of $490,000. The national median home value is $338,100. The average price of homes sold in Santa Fe, NM is $541,100. Approximately 55.34% of Santa Fe homes are owned, compared to 31.49% rented, while 13.18% are vacant. Santa Fe real estate listings include condos, townhomes, and single family homes for sale. Commercial properties are also available. If you see a property you’re interested in, contact a Santa Fe real estate agent to arrange a tour today!
Santa Fe, New Mexico 87505 has a population of 86,935. Santa Fe 87505 is less family-centric than the surrounding county with 20.33% of the households containing married families with children. The county average for households married with children is 23.22%.
The median household income in Santa Fe, New Mexico 87505 is $61,990. The median household income for the surrounding county is $64,423 compared to the national median of $69,021. The median age of people living in Santa Fe 87505 is 44 years.
Santa Fe Weather
The average high temperature in July is 86.1 degrees, with an average low temperature in January of 18.1 degrees. The average rainfall is approximately 15.1 inches per year, with 26.2 inches of snow per year.
