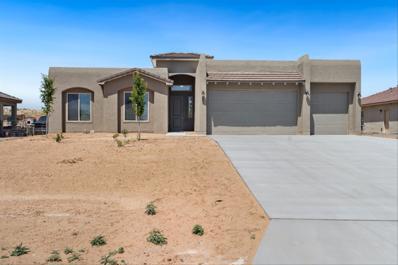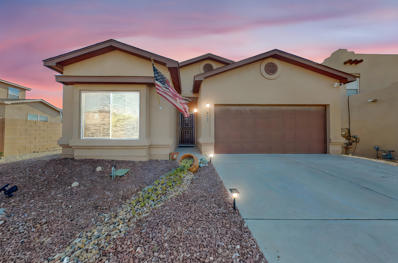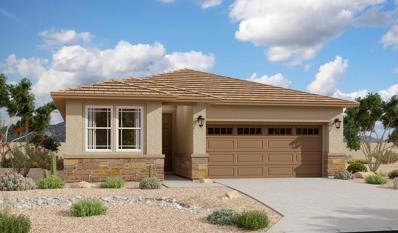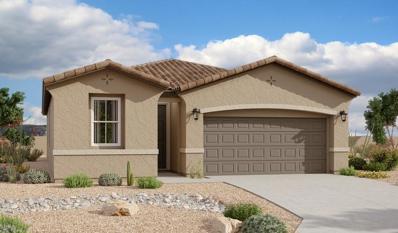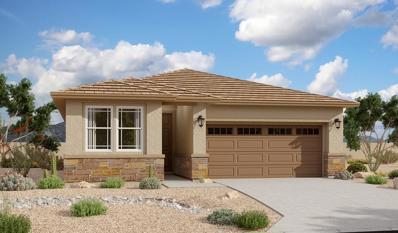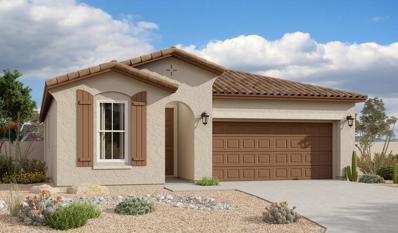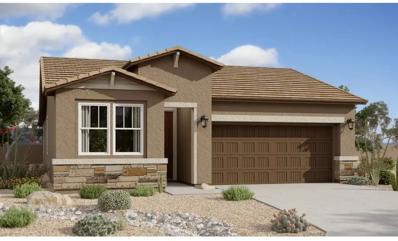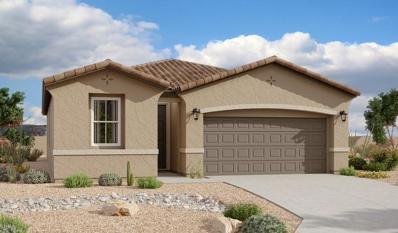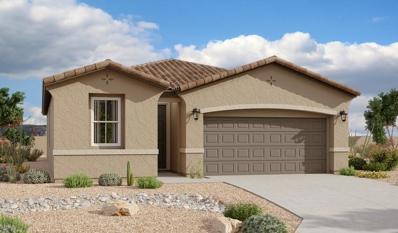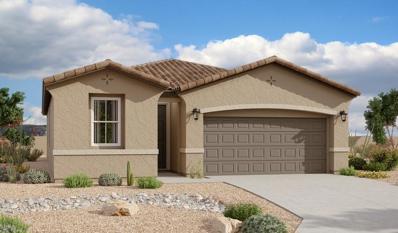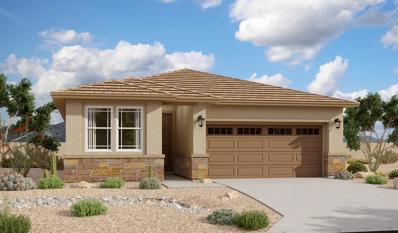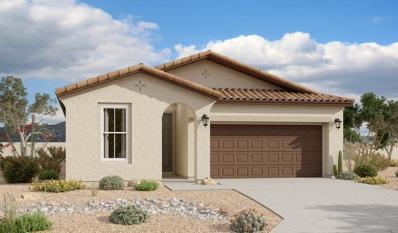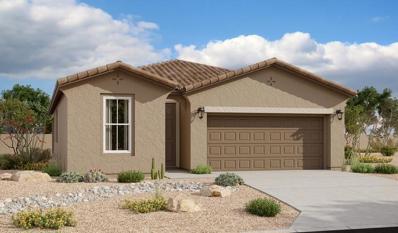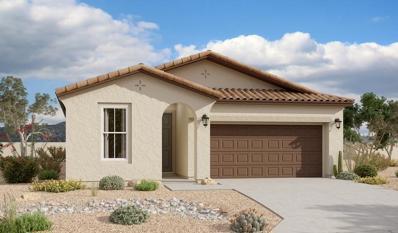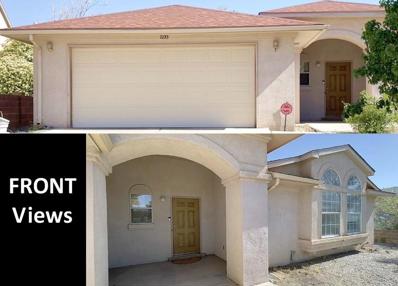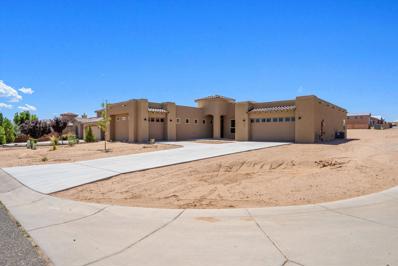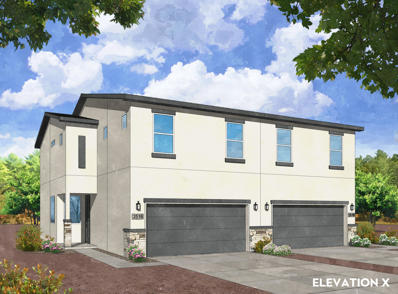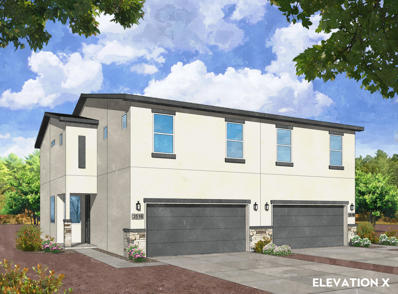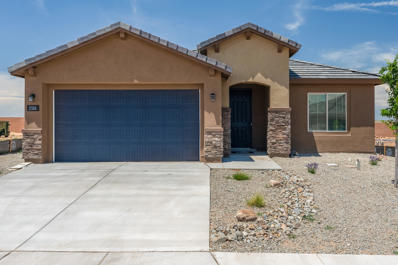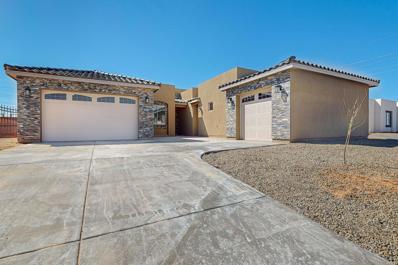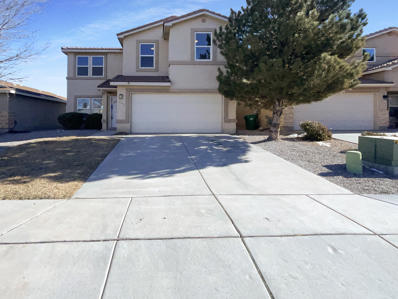Rio Rancho NM Homes for Sale
- Type:
- Single Family-Detached
- Sq.Ft.:
- 1,265
- Status:
- Active
- Beds:
- 2
- Lot size:
- 0.14 Acres
- Year built:
- 2024
- Baths:
- 2.00
- MLS#:
- 1064892
- Subdivision:
- MOUNTAIN HAWk
ADDITIONAL INFORMATION
Take advantage of the terrific price on this cozy but roomy 1265 sf/ 2 bath / 2 bedroom / 2-car garage BRAND new home in Mountain Hawk. Great location minutes from 550, I-25, shopping, grocery stores and all conveniences. Mt. Hawk is a growing community which features a community park and offers a vibrant lifestyle in a new but established community. Front landscaping is included with drip irrigation in the front. Primary bdrm has large side-by-side closet. Covered back patio. Walled backyard. Gas range, dishwasher, blinds throughout are just some of the many amenities featured in this home. Stop by our furnished model to see all that Twilight Homes of New Mexico has to offer. Selling fast so come by soon.
- Type:
- Single Family-Detached
- Sq.Ft.:
- 1,805
- Status:
- Active
- Beds:
- 3
- Lot size:
- 0.13 Acres
- Year built:
- 2024
- Baths:
- 2.00
- MLS#:
- 1064846
- Subdivision:
- Lomas Encantadas
ADDITIONAL INFORMATION
Brand new, never lived in Pulte home. Enjoy brand new appliances, new carpet, new A/C, new tank-less hot water heater, all backed by the industry's best warranty. Design your brand new home at our world class design center. Our Brownstone home offers a wide-open floorplan that has room for everyone in a community just minutes from 550 and I-25. Near groceries, entertainment, golf, casinos, shopping. A must see.
- Type:
- Single Family-Detached
- Sq.Ft.:
- 2,490
- Status:
- Active
- Beds:
- 3
- Lot size:
- 0.15 Acres
- Year built:
- 2024
- Baths:
- 3.00
- MLS#:
- 1064455
- Subdivision:
- Lomas Encantadas
ADDITIONAL INFORMATION
Brand new, never lived in Pulte home. Enjoy brand new appliances, new carpet, new A/C, new tank-less hot water heater, and so much more. Ready in March! Our popular Parklane home plan will not disappoint. Large kitchen overlooking a larger great room is ideal for all your entertaining. This home has a large 3 car tandem garage and oversized backyard. Minutes from 550 and I-25 for an easy commute.
- Type:
- Single Family-Detached
- Sq.Ft.:
- 2,245
- Status:
- Active
- Beds:
- 3
- Lot size:
- 0.15 Acres
- Year built:
- 2024
- Baths:
- 2.00
- MLS#:
- 1064451
- Subdivision:
- Broadmoor Heights Peak
ADDITIONAL INFORMATION
Beautiful Stella floorplan features a gourmet kitchen with stainless-steel appliances, huge granite island opening up to gathering room with fireplace. Spacious flex room perfect for an at home office or hobby room. Conveniently located in Broadmoor Heights on quiet cul-de-sac with open space in rear w/ views. Bay windows create large owner's suite. Flex room or office.
- Type:
- Single Family-Detached
- Sq.Ft.:
- 3,009
- Status:
- Active
- Beds:
- 4
- Lot size:
- 0.5 Acres
- Year built:
- 2024
- Baths:
- 3.00
- MLS#:
- 1064400
ADDITIONAL INFORMATION
New Model for Homes by Kim Brooks. Come find out about our build process, updated floor plans, and current spec homes available. Open House daily.
- Type:
- Single Family-Detached
- Sq.Ft.:
- 1,695
- Status:
- Active
- Beds:
- 3
- Lot size:
- 0.14 Acres
- Year built:
- 2014
- Baths:
- 2.00
- MLS#:
- 1064228
ADDITIONAL INFORMATION
Must See !!! This amazing single-family home with no HOA or PID offers free and clear solar panels with an average PNM bill of $5.00 a month, the flexible living space and a modern style kitchen are perfect for any homebuyer. The huge master bedroom features plenty of space for all furniture and has a large walk-in closet for all your storage needs. The primary bathroom offers a separate tub and shower, double sinks, and good under sink storage. Step outside to a fenced-in backyard with a covered sitting area, perfect for enjoying the outdoors. Don't miss this amazing opportunity to own a home with all the modern amenities including refrigerated air and tankless water heater. All appliances convey.
- Type:
- Single Family-Detached
- Sq.Ft.:
- 1,810
- Status:
- Active
- Beds:
- 3
- Lot size:
- 0.14 Acres
- Year built:
- 2024
- Baths:
- 2.00
- MLS#:
- 1062805
- Subdivision:
- MARIPOSA
ADDITIONAL INFORMATION
Explore this beautiful Larimar home, ready for quick move-in. Included features: an inviting covered entry; a bathroom in lieu of a storage area; a well-appointed kitchen offering quartz countertops, a center island, a roomy pantry, white cabinets and stainless-steel appliances; a spacious great room boasting a fireplace; an open dining area; a convenient laundry; a lavish primary suite showcasing a generous walk-in closet and a private bath with double sinks; a storage area; a covered patio and a 2-car garage. This home also offers ceramic tile flooring, additional windows and window coverings in select rooms. Tour today!
- Type:
- Single Family-Detached
- Sq.Ft.:
- 1,590
- Status:
- Active
- Beds:
- 3
- Lot size:
- 0.14 Acres
- Year built:
- 2024
- Baths:
- 2.00
- MLS#:
- 1062815
ADDITIONAL INFORMATION
At the heart of the ranch-style Peridot plan is an inviting kitchen with a center island, walk-in pantry and breakfast nook overlooking a spacious great room with an adjacent covered patio. This home will be built with either a study or an extra bedroom. The beautiful primary suite with a private bath and oversized walk-in closet offers plenty of space for rest and relaxation. Other notable features include a central laundry and a 2-car garage. This home will be built with either an extra storage space in the garage or an additional bedroom. Other features may include an extended covered patio.
- Type:
- Single Family-Detached
- Sq.Ft.:
- 1,810
- Status:
- Active
- Beds:
- 3
- Lot size:
- 0.14 Acres
- Year built:
- 2024
- Baths:
- 2.00
- MLS#:
- 1062808
ADDITIONAL INFORMATION
Explore this beautiful Larimar home, ready for quick move-in. Included features: an inviting covered entry; a bathroom in lieu of a storage area; a well-appointed kitchen offering quartz countertops, a center island, a roomy pantry, white cabinets and stainless-steel appliances; a spacious great room boasting a fireplace; an open dining area; a convenient laundry; a lavish primary suite showcasing a generous walk-in closet and a private bath with double sinks; a storage area; a covered patio and a 2-car garage. This home also offers ceramic tile flooring, additional windows and window coverings in select rooms. Tour today!
- Type:
- Single Family-Detached
- Sq.Ft.:
- 2,040
- Status:
- Active
- Beds:
- 5
- Lot size:
- 0.14 Acres
- Year built:
- 2024
- Baths:
- 3.00
- MLS#:
- 1062820
ADDITIONAL INFORMATION
Welcome to this stunning Sapphire home, ready for quick move-in! Included features: a covered entry; a spacious great room with added windows and center-meet doors leading onto a covered patio; a dining nook; a well-appointed kitchen boasting white 42'' cabinets, a center island and a generous pantry; a convenient laundry; a lavish primary suite showcasing extra windows, dual walk-in closets and a private bath with double sinks; three secondary bedrooms and two additional bathrooms. This home also offers quartz countertops, luxury vinyl plank flooring and stone exterior accents. Tour today!
- Type:
- Single Family-Detached
- Sq.Ft.:
- 2,040
- Status:
- Active
- Beds:
- 5
- Lot size:
- 0.14 Acres
- Year built:
- 2024
- Baths:
- 3.00
- MLS#:
- 1062818
ADDITIONAL INFORMATION
Welcome to this stunning Sapphire home, ready for quick move-in! Included features: a covered entry; a spacious great room with added windows and center-meet doors leading onto a covered patio; a dining nook; a well-appointed kitchen boasting white 42'' cabinets, a center island and a generous pantry; a convenient laundry; a lavish primary suite showcasing extra windows, dual walk-in closets and a private bath with double sinks; three secondary bedrooms and two additional bathrooms. This home also offers quartz countertops, luxury vinyl plank flooring and stone exterior accents. Tour today!
- Type:
- Single Family-Detached
- Sq.Ft.:
- 1,590
- Status:
- Active
- Beds:
- 3
- Lot size:
- 0.14 Acres
- Year built:
- 2024
- Baths:
- 2.00
- MLS#:
- 1062817
ADDITIONAL INFORMATION
At the heart of the ranch-style Peridot plan is an inviting kitchen with a center island, walk-in pantry and breakfast nook overlooking a spacious great room with an adjacent covered patio. This home will be built with either a study or an extra bedroom. The beautiful primary suite with a private bath and oversized walk-in closet offers plenty of space for rest and relaxation. Other notable features include a central laundry and a 2-car garage. This home will be built with either an extra storage space in the garage or an additional bedroom. Other features may include an extended covered patio.
- Type:
- Single Family-Detached
- Sq.Ft.:
- 1,590
- Status:
- Active
- Beds:
- 3
- Lot size:
- 0.14 Acres
- Year built:
- 2024
- Baths:
- 2.00
- MLS#:
- 1062735
- Subdivision:
- Mariposa
ADDITIONAL INFORMATION
At the heart of the ranch-style Peridot plan is an inviting kitchen with a center island, walk-in pantry and breakfast nook overlooking a spacious great room with an adjacent covered patio. This home will be built with either a study or an extra bedroom. The beautiful primary suite with a private bath and oversized walk-in closet offers plenty of space for rest and relaxation. Other notable features include a central laundry and a 2-car garage. This home will be built with either an extra storage space in the garage or an additional bedroom. Other features may include an extended covered patio.
- Type:
- Single Family-Detached
- Sq.Ft.:
- 1,590
- Status:
- Active
- Beds:
- 3
- Lot size:
- 0.14 Acres
- Year built:
- 2024
- Baths:
- 2.00
- MLS#:
- 1062732
- Subdivision:
- MARIPOSA
ADDITIONAL INFORMATION
At the heart of the ranch-style Peridot plan is an inviting kitchen with a center island, walk-in pantry and breakfast nook overlooking a spacious great room with an adjacent covered patio. This home will be built with either a study or an extra bedroom. The beautiful primary suite with a private bath and oversized walk-in closet offers plenty of space for rest and relaxation. Other notable features include a central laundry and a 2-car garage. This home will be built with either an extra storage space in the garage or an additional bedroom. Other features may include an extended covered patio.
- Type:
- Single Family-Detached
- Sq.Ft.:
- 1,810
- Status:
- Active
- Beds:
- 4
- Lot size:
- 0.14 Acres
- Year built:
- 2024
- Baths:
- 3.00
- MLS#:
- 1062717
- Subdivision:
- MARIPOSA
ADDITIONAL INFORMATION
Discover this beautiful Larimar home, ready for quick move-in! Included features: a covered entry; a smartly planned kitchen offering a large center island, a walk-in pantry and an open dining room; an expansive great room; an eye-catching primary suite showcasing a generous walk-in closet and a private bath with double sinks; a convenient laundry; two secondary bedrooms; a shared hall bath with double sinks; an additional bedroom and attached bath; and a tranquil covered patio. This home also boasts luxury vinyl plank flooring and quartz countertops. Tour today!
- Type:
- Single Family-Detached
- Sq.Ft.:
- 1,810
- Status:
- Active
- Beds:
- 4
- Lot size:
- 0.14 Acres
- Year built:
- 2024
- Baths:
- 3.00
- MLS#:
- 1062716
- Subdivision:
- MARIPOSA
ADDITIONAL INFORMATION
Discover this beautiful Larimar home, ready for quick move-in! Included features: a covered entry; a smartly planned kitchen offering a large center island, a walk-in pantry and an open dining room; an expansive great room; an eye-catching primary suite showcasing a generous walk-in closet and a private bath with double sinks; a convenient laundry; two secondary bedrooms; a shared hall bath with double sinks; an additional bedroom and attached bath; and a tranquil covered patio. This home also boasts luxury vinyl plank flooring and quartz countertops. Tour today!
- Type:
- Single Family-Detached
- Sq.Ft.:
- 1,860
- Status:
- Active
- Beds:
- 4
- Lot size:
- 0.14 Acres
- Year built:
- 2024
- Baths:
- 2.00
- MLS#:
- 1062723
ADDITIONAL INFORMATION
Explore this exceptional Sunstone home, ready for quick move-in. Included features: an inviting covered entry; a teen room in lieu of a bedroom; a quiet study; a spacious great room boasting a fireplace; an elegant dining room; a well-appointed kitchen offering stainless-steel appliances, white cabinets, quartz countertops, a walk-in pantry and a center island; a lavish primary suite showcasing a private bath and a pair of generous walk-in closest; a convenient laundry; a covered patio and a 2-car garage. This home also offers vinyl plank flooring in select rooms. Tour today!
- Type:
- Single Family-Detached
- Sq.Ft.:
- 1,810
- Status:
- Active
- Beds:
- 4
- Lot size:
- 0.14 Acres
- Year built:
- 2024
- Baths:
- 3.00
- MLS#:
- 1062719
ADDITIONAL INFORMATION
Discover this beautiful Larimar home, ready for quick move-in! Included features: a covered entry; a smartly planned kitchen offering a large center island, a walk-in pantry and an open dining room; an expansive great room; an eye-catching primary suite showcasing a generous walk-in closet and a private bath with double sinks; a convenient laundry; two secondary bedrooms; a shared hall bath with double sinks; an additional bedroom and attached bath; and a tranquil covered patio. This home also boasts luxury vinyl plank flooring and quartz countertops. Tour today!
- Type:
- Single Family
- Sq.Ft.:
- 1,563
- Status:
- Active
- Beds:
- 3
- Lot size:
- 0.27 Acres
- Year built:
- 1993
- Baths:
- 2.00
- MLS#:
- 202401709
ADDITIONAL INFORMATION
Owner giving $7.5k Landscaping Allowance for Back Yard Per Est., Energy-efficient 18 Solar Panels on 0.27 Ac. desirable River's Edge 3 lot, 5-min. stroll Bosque-Rio Grande River Trailhead for walkers, runners, birders. 3 BR, 2 BA 1,563 sf GLA unobstructed Sandia Mtn. Views, 2 ea. skylights, no HOA fees, Built 1993, 2024 updates: new carpeting, kitchen countertops, farmer-style Sink, 2023 new Owens/Corning Warranty Roof transferable, Rheem water heater, replaced poly pipes, 2016 Trane XV80 HVAC, Level 2 EV charging, negotiable landscaping allowance from original owner to create a outdoor relaxation, entertainment oasis.
- Type:
- Single Family-Detached
- Sq.Ft.:
- 2,692
- Status:
- Active
- Beds:
- 3
- Lot size:
- 0.5 Acres
- Year built:
- 2024
- Baths:
- 3.00
- MLS#:
- 1061987
ADDITIONAL INFORMATION
Newly completed new construction home on a half acre corner lot, with paved roads, and all city utilities. It features high ceilings, open space, and plenty of separation between bedrooms. A definite must see! The home will come with a kitchen appliance package: dishwasher, refrigerator, microwave, and gas range stove. The builder is also contributing up to 2% of the buyer's loan amount towards closing costs, if the buyer uses the builder's preferred lender.*** Block wall is getting installed ***
- Type:
- Single Family
- Sq.Ft.:
- 1,619
- Status:
- Active
- Beds:
- 3
- Lot size:
- 0.06 Acres
- Year built:
- 2024
- Baths:
- 3.00
- MLS#:
- 1061629
- Subdivision:
- Northern Meadows
ADDITIONAL INFORMATION
Unveiling a stunning new construction home! This 1619 sq ft, two-story attached abode boasts 3 beds, 3 baths, and a 2-car garage. Enjoy modern living with granite counters and stainless-steel appliances. Relax in the spacious primary bedroom on the second floor. With a covered patio for outdoor lounging, this home epitomizes comfort and style. Refrigerator, Washer & Dryer, and Backyard Landscaping Included! Don't miss out on this exceptional opportunity to own a new home in an established neighborhood with an abundance of walking and bike trails! Call today to schedule your tour or to discuss available buyer incentives!
- Type:
- Single Family
- Sq.Ft.:
- 1,619
- Status:
- Active
- Beds:
- 3
- Lot size:
- 0.06 Acres
- Year built:
- 2024
- Baths:
- 3.00
- MLS#:
- 1061628
- Subdivision:
- Northern Meadows
ADDITIONAL INFORMATION
Unveiling a stunning new construction home! This 1619 sq ft, two-story attached abode boasts 3 beds, 3 baths, and a 2-car garage. Enjoy modern living with granite counters and stainless-steel appliances. Relax in the spacious primary bedroom on the second floor. With a covered patio for outdoor lounging, this home epitomizes comfort and style. Refrigerator, Washer & Dryer, and Backyard Landscaping Included! Don't miss out on this exceptional opportunity to own a new home in an established neighborhood with an abundance of walking and bike trails! Call today to schedule your tour or to discuss available buyer incentives!
- Type:
- Single Family-Detached
- Sq.Ft.:
- 2,049
- Status:
- Active
- Beds:
- 3
- Lot size:
- 0.15 Acres
- Year built:
- 2024
- Baths:
- 2.00
- MLS#:
- 1057979
- Subdivision:
- Broadmoor Heights Peak
ADDITIONAL INFORMATION
Our single story Manzanita home includes a gourmet kitchen with upgraded brown cabinets and stainless-steel appliances. The spacious owner's suite features a walk-in closet, an owner's bath with a walk-in shower and a double sink vanity. This home also features tray ceilings in the foyer, a 2 1/2 car garage for additional storage, and extension at rear of home creating a large owner's suite. Broadmoor Heights is a charming community conveniently located near restaurants, stores, shopping malls, event centers, a walkable distance to a community park, and more! Must see this gem today.
$659,000
3245 Vatapa Rio Rancho, NM 87144
- Type:
- Single Family-Detached
- Sq.Ft.:
- 3,142
- Status:
- Active
- Beds:
- 5
- Lot size:
- 0.5 Acres
- Year built:
- 2024
- Baths:
- 4.00
- MLS#:
- 1057941
ADDITIONAL INFORMATION
Under contract, taking backup offers! 48 Hr right of first refusal. Beautiful custom home features 4 bedrooms, plus an attached studio casita/guest house with kitchenette, attached garage, and separate entrance! These custom finishes are sure to impress. Beautiful cove ceilings in the living area with gas fireplace will be a welcoming and impressive place for gatherings. Large primary suite is your personal retreat. Plenty of room for your toys and back yard is large enough for a pool, large garage, or anything else you can dream up! Santa Ana Star Center and Downtown Rio Rancho is just minutes away. NO PID! NO HOA! Home has beautiful mountain views from the front and back yards. *This floor plan is being built at 861 Starry Sky as well, MLS# 1058
- Type:
- Single Family-Detached
- Sq.Ft.:
- 2,100
- Status:
- Active
- Beds:
- 3
- Lot size:
- 0.11 Acres
- Year built:
- 2007
- Baths:
- 3.00
- MLS#:
- 1057091
- Subdivision:
- NORTHERN MEADOWS 17
ADDITIONAL INFORMATION
Welcome to this stunning property with a natural color palette that harmoniously blends with the surrounding environment. The kitchen boasts a center island and a beautiful backsplash, providing ample space for culinary endeavors. The master bedroom features a walk-in closet, ensuring abundant storage for your wardrobe. Additionally, there are versatile rooms throughout the house that can be adapted to your changing needs. The primary bathroom is equipped with a separate tub and shower, double sinks, and excellent under-sink storage. Step outside to the fenced-in backyard, complete with a delightful sitting area, perfect for relaxation. With fresh interior paint and partial flooring replacement in some areas, this home is ready for you to make it your own.

The data relating to real estate for sale on this web site comes in part from the IDX Program of the Southwest Multiple Listing Service Inc., a wholly owned subsidiary of the Greater Albuquerque Association of REALTORS®, Inc. IDX information is provided exclusively for consumers' personal, non-commercial use and may not be used for any purpose other than to identify prospective properties consumers may be interested in purchasing. Copyright 2024 Southwest Multiple Listing Service, Inc.

Rio Rancho Real Estate
The median home value in Rio Rancho, NM is $310,800. This is higher than the county median home value of $303,100. The national median home value is $338,100. The average price of homes sold in Rio Rancho, NM is $310,800. Approximately 75.52% of Rio Rancho homes are owned, compared to 20.38% rented, while 4.1% are vacant. Rio Rancho real estate listings include condos, townhomes, and single family homes for sale. Commercial properties are also available. If you see a property you’re interested in, contact a Rio Rancho real estate agent to arrange a tour today!
Rio Rancho, New Mexico 87144 has a population of 102,403. Rio Rancho 87144 is more family-centric than the surrounding county with 30.72% of the households containing married families with children. The county average for households married with children is 27.84%.
The median household income in Rio Rancho, New Mexico 87144 is $70,615. The median household income for the surrounding county is $68,947 compared to the national median of $69,021. The median age of people living in Rio Rancho 87144 is 38.7 years.
Rio Rancho Weather
The average high temperature in July is 93.6 degrees, with an average low temperature in January of 21.5 degrees. The average rainfall is approximately 12 inches per year, with 10.1 inches of snow per year.




