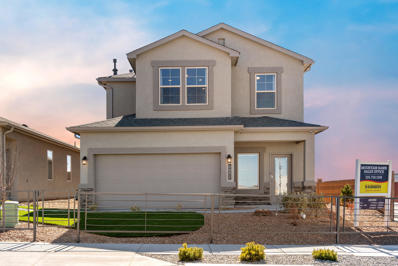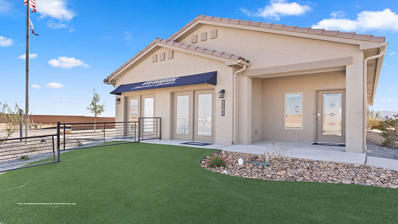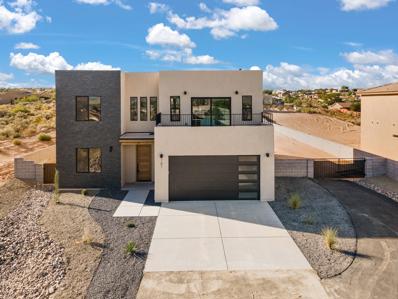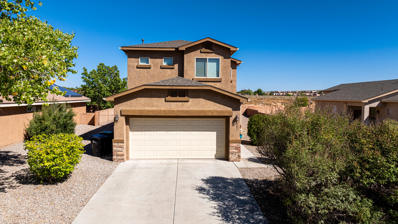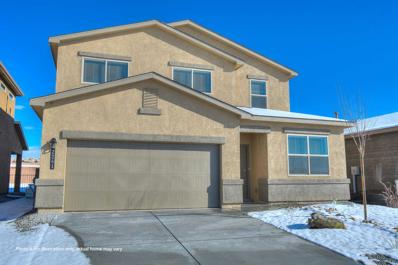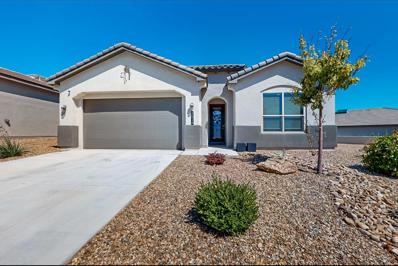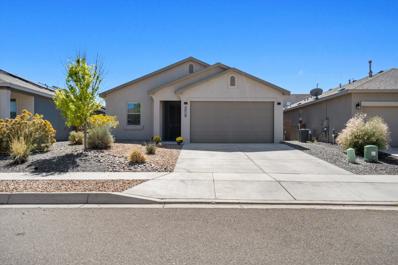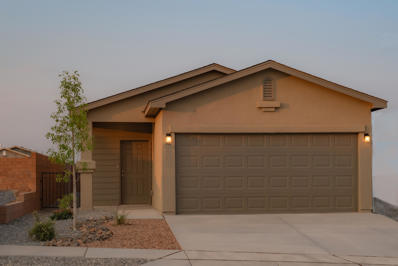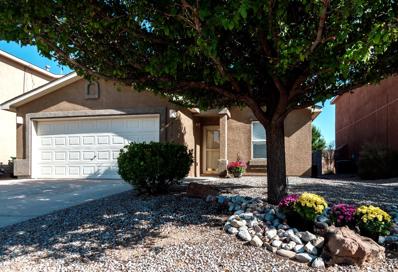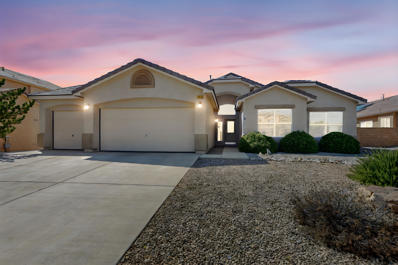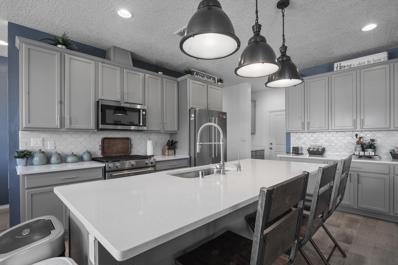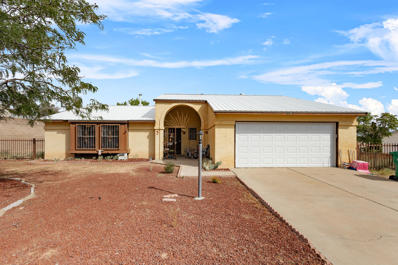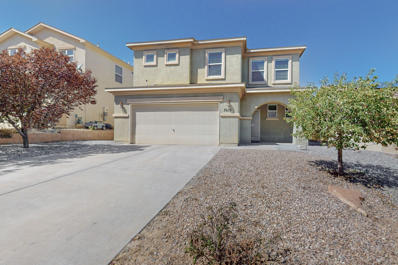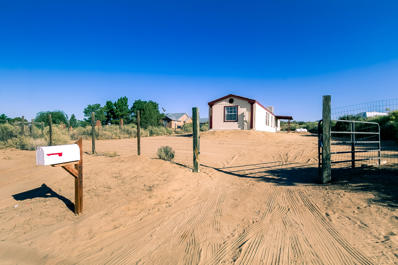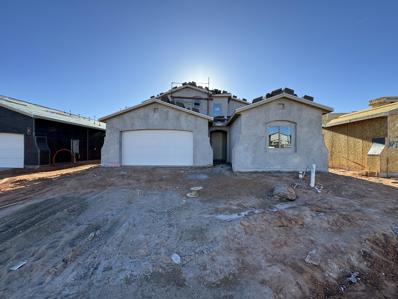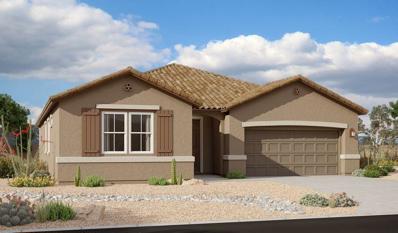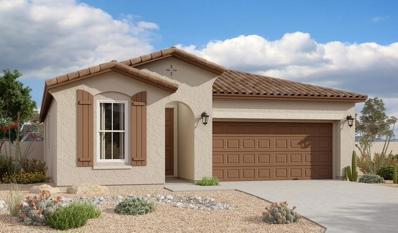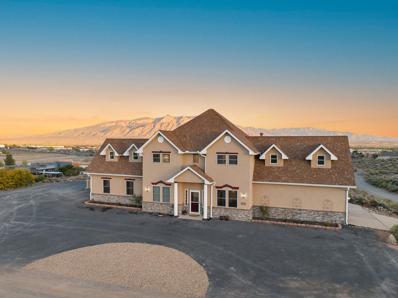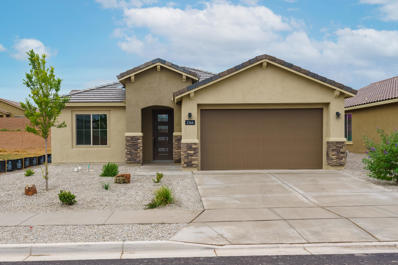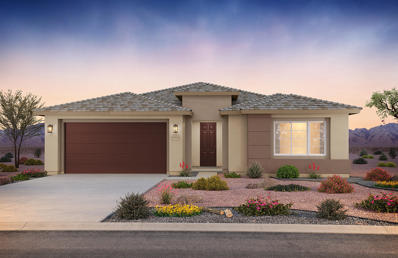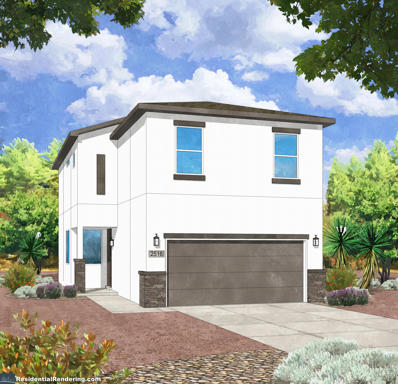Rio Rancho NM Homes for Sale
Open House:
Thursday, 11/21 10:00-4:00PM
- Type:
- Single Family-Detached
- Sq.Ft.:
- 2,078
- Status:
- Active
- Beds:
- 4
- Lot size:
- 0.18 Acres
- Year built:
- 2024
- Baths:
- 3.00
- MLS#:
- 1071683
- Subdivision:
- Stonegate
ADDITIONAL INFORMATION
Welcome to our Beautiful ''Savannah'' Floorplan in the brand new master-planned community Stonegate! This spacious 4 bedroom home showcases an open layout perfect for entertaining, or just hanging out with the family and offers a large loft perfect for a game room for the kids or an office! This home is situated on a large culd-e-sac lot with lots of space to relax in your walled back yard! Our master planned community will offer parks, family friendly amenities making it easy to enjoy the outdoors and connect with neighbors. Plus with easy access to top rated schools, shopping, dining, and entertainment, everything you need is just around the corner! Ask me about our current incentives!!!
- Type:
- Single Family-Detached
- Sq.Ft.:
- 1,519
- Status:
- Active
- Beds:
- 3
- Lot size:
- 0.11 Acres
- Year built:
- 2024
- Baths:
- 2.00
- MLS#:
- 1071678
- Subdivision:
- Stonegate
ADDITIONAL INFORMATION
Welcome to Stonegate! We are thrilled to introduce you to the beautiful ''Sierra'' floorplan by D.R. Horton. This single-story 1,519 sq. ft. residence boasts 3 bedrooms, 2 baths, and a kitchen equipped with spacious granite countertops, Whirlpool(r) appliances, decorative tile backsplash, and a walk-in pantry. The primary bedroom features a walk-in closet and a large walk-in shower, while bedrooms 2 and 3 are conveniently located on the other side of the home. Additionally, the Sierra offers a covered patio, a 2-car garage, and comes with our HOME IS CONNECTED smart-home package, including Amazon Voice control, Front Doorbell, Front Door Deadbolt keyless entry Lock, Smart Home Hub, Smart switch Light Switch, and more. Don't forget to ask about our current incentives!
- Type:
- Single Family-Detached
- Sq.Ft.:
- 2,459
- Status:
- Active
- Beds:
- 4
- Lot size:
- 0.5 Acres
- Year built:
- 2024
- Baths:
- 4.00
- MLS#:
- 1071647
- Subdivision:
- Rio Rancho Estates
ADDITIONAL INFORMATION
**Builder is offering a $15,000 buyer credit** Welcome to 701 Monterrey Rd NE, a stunning modern home situated on a spacious half-acre lot. This contemporary 4-bedroom, 3.5-bathroom property offers breathtaking mountain views and elegant living spaces. The open-concept floor plan boasts a gourmet kitchen with sleek finishes, stainless steel appliances, and a large island, ideal for entertaining. Natural light fills the expansive living room with its soaring ceilings and stylish details. Step outside to enjoy the balcony, perfect for soaking in the panoramic desert and mountain views. With ample space and modern touches throughout, this home is designed to elevate your lifestyle. Don't miss the opportunity to make this incredible property yours!
Open House:
Saturday, 11/23 2:00-4:00PM
- Type:
- Single Family-Detached
- Sq.Ft.:
- 1,546
- Status:
- Active
- Beds:
- 3
- Lot size:
- 0.18 Acres
- Year built:
- 2012
- Baths:
- 3.00
- MLS#:
- 1071496
ADDITIONAL INFORMATION
Welcome to this beautiful 3 bed, 3 bath, 2 car garage home. This property has an open family room and kitchen floor plan with an oversized 2 car garage. The laundry room is conveniently located upstairs and the large primary bedroom has a spacious walk in closet with a window. This home also has a large backyard. This property is located minutes away from Rio Rancho's City Center.Come See this Beautiful home today!
- Type:
- Single Family-Detached
- Sq.Ft.:
- 2,635
- Status:
- Active
- Beds:
- 5
- Lot size:
- 0.11 Acres
- Year built:
- 2024
- Baths:
- 4.00
- MLS#:
- 1071530
ADDITIONAL INFORMATION
- Type:
- Single Family-Detached
- Sq.Ft.:
- 2,217
- Status:
- Active
- Beds:
- 4
- Lot size:
- 0.19 Acres
- Year built:
- 2021
- Baths:
- 2.00
- MLS#:
- 1071511
ADDITIONAL INFORMATION
Welcome to this spacious open floorplan with PAID Solar Panels! This comfortable home features 4 bedrooms and 2 baths. The master suite is complete with double sinks, separate shower, and a spacious walk-in closet. The bright kitchen includes stainless steel appliances, granite countertops, and a large island with seating space. Bring your indoor living outdoors with the 3-panel sliding glass door to enjoy the covered patio and landscaped backyard. Mariposa's private community offers indoor and outdoor pools, fitness room and paved walking trails. Convenient access to I-25. Great location for Santa Fe and Los Alamos commuters.
- Type:
- Single Family-Detached
- Sq.Ft.:
- 1,680
- Status:
- Active
- Beds:
- 4
- Lot size:
- 0.13 Acres
- Year built:
- 2006
- Baths:
- 2.00
- MLS#:
- 1071117
ADDITIONAL INFORMATION
$2500.00 Buyer incentive Welcome to this inviting 4-bedroom, 2-bathroom home, perfect for those seeking comfort and charm. Nestled in a friendly neighborhood, this well-maintained residence offers a warm and welcoming atmosphere. Located close to schools, and parks, this cozy home offers the perfect blend of convenience and comfort, making it an ideal choice for those looking to settle down in a welcoming community. Solar is on the home.
- Type:
- Single Family-Detached
- Sq.Ft.:
- 2,531
- Status:
- Active
- Beds:
- 4
- Lot size:
- 0.17 Acres
- Year built:
- 2015
- Baths:
- 3.00
- MLS#:
- 1071317
ADDITIONAL INFORMATION
This home has all the space you need! Four large bedrooms plus a loft, office/den, formal dining room, dining nook, and living room. Could be converted to have five bedrooms! Beautiful kitchen with granite counters and stone backsplash overlooking the living area for that open feel! The backyard is one of the largest yards you'll find and has endless possibilities! Such an amazing location close to some of the best dining and shopping in Rio Rancho!
- Type:
- Single Family-Detached
- Sq.Ft.:
- 1,440
- Status:
- Active
- Beds:
- 3
- Lot size:
- 0.12 Acres
- Year built:
- 2020
- Baths:
- 2.00
- MLS#:
- 1071443
ADDITIONAL INFORMATION
Welcome home to this 2020 Twilight Home located in the master planned community of Mountain Hawk Estates! This home features refrigerated air, granite counters, upgraded tile, high ceilings, all upgraded appliances included, fireplace, free standing luxury tub, double lavs, walk-in closet, covered patio, fully landscaped!
- Type:
- Single Family-Detached
- Sq.Ft.:
- 1,265
- Status:
- Active
- Beds:
- 2
- Lot size:
- 0.08 Acres
- Year built:
- 2024
- Baths:
- 2.00
- MLS#:
- 1071299
- Subdivision:
- MOUNTAIN HAWk
ADDITIONAL INFORMATION
This is a great value! Currently under construction for an early 2025 completion. This 1265 sf, 2 bdrm 2 bath 2 car garage home is situated on a lovely lot in the desirable community of Mountain Hawk. Ideally located close to 550 and 1-25 access with services and shopping in close vicinity. Granite countertops and backsplashes, luxury vinyl tile in wet areas, landscaped front yard and much more. This home has been engineered to be energy effiicient with such features as LowE, Dual pane windows, programmable Thermostat, full foam infilitration package and much more. Mini blinds through out. Gas range, dishwasher. Come out and visit our furnished model and see how easily you can become a proud home owner.
- Type:
- Single Family-Detached
- Sq.Ft.:
- 1,519
- Status:
- Active
- Beds:
- 3
- Lot size:
- 0.11 Acres
- Year built:
- 2005
- Baths:
- 2.00
- MLS#:
- 1071275
- Subdivision:
- Enchanted Hills
ADDITIONAL INFORMATION
Welcome to this lovely one-owner home in Enchanted Hills. New roof and water heater in 2023. Kitchen appliances, washer/dryer, and water softener included. Bright kitchen features island with storage, pantry, and under cabinet lights. Refrigerated air. Electronic programmable Wi-Fi thermostat. Primary bedroom with walk-in closet, bath with double sinks, spacious garden tub, and separate shower. Fully landscaped with automatic watering timer. Enjoy the privacy of a backyard with high walls and hedges. Spacious patio includes outdoor furniture and fire pit. Conveniently located with easy access to Hwy 550, Hwy 528, I-25, shopping, and restaurants. Only 24 miles to Albuquerque and 50 miles to Santa Fe. Schedule a tour today!
- Type:
- Single Family-Detached
- Sq.Ft.:
- 2,703
- Status:
- Active
- Beds:
- 4
- Lot size:
- 0.15 Acres
- Year built:
- 2024
- Baths:
- 4.00
- MLS#:
- 1071250
- Subdivision:
- Lomas Encantadas
ADDITIONAL INFORMATION
Brand new, never lived in Pulte Parklane model. Enjoy a very large living room/kitchen open concept design that maximizes livability. Great price for this SF and bedroom/bathroom count. Gorgeous dark wood cabinets, granite tops and built-in stainless-steel Whirlpool appliances. Large kitchen island perfect for the chef in you. Owners' suite has 3/8'' glass surround walk in shower with seat. Oversized covered 16' x 17' patio great for entertaining. Energy efficient features including tankless water heater. Industry leading warranty. This home features both a master suite and a guest suite that is perfect for long stay guests or multigenerational living. Close to tons of shopping/restaurants/groceries just minutes from 550 and I-25 for an easy commute. Ready now!
- Type:
- Single Family-Detached
- Sq.Ft.:
- 2,230
- Status:
- Active
- Beds:
- 4
- Lot size:
- 0.25 Acres
- Year built:
- 2010
- Baths:
- 2.00
- MLS#:
- 1071151
ADDITIONAL INFORMATION
This home is a Stunner that offers a spacious 4 bedrooms 2 Baths, AND yes a ''3'' car garage in the Serene neighborhood in Loma Colorado. Relax during the fall cool weather around the warm fireplace, high ceilings and open concept Great room area, perfect for entertaining during the holidays coming up. Put your Chefs Hat on and whip up the Thanksgiving Dinner your peeps will love!! The Owners Suite features a walk-in closet, double vanities, and separate tub and shower for soaking after hard day at work. 3 other bedrooms for family, company or office space. Enjoy the Mountain Views from the front and Covered patio outdoors and no maintenance backyard. Find yourself zipping by nearby restuatants, parks, and shopping. Buy your Peeps this beautiful home TODAY!
- Type:
- Single Family-Detached
- Sq.Ft.:
- 2,785
- Status:
- Active
- Beds:
- 4
- Lot size:
- 0.14 Acres
- Year built:
- 2019
- Baths:
- 4.00
- MLS#:
- 1071232
ADDITIONAL INFORMATION
Motivated Sellers Stunning Views! Nestled on a tranquil street, this spacious home is perfect for growing or multi-generational families, featuring multiple bedrooms with ensuite bathrooms for privacy. The kitchen is a chef's dream, showcasing elegant quartz countertops Equipped with KitchenAid, stainless steel appliances, it offers both functionality and sophistication. The wood-look tile throughout adds a warm, inviting feel while ensuring easy maintenance. Step outside to your FULLY LANDSCAPED BACKYARD, thousands of dollars spent in upgrades complete with an outdoor kitchen ideal for entertaining and enjoying meals al fresco. The inviting outdoor fireplace, paired with a gazebo that houses a hot tub creates the perfect setting for relaxation and gatherings.
- Type:
- Single Family-Detached
- Sq.Ft.:
- 1,542
- Status:
- Active
- Beds:
- 3
- Lot size:
- 0.28 Acres
- Year built:
- 1989
- Baths:
- 2.00
- MLS#:
- 1071206
ADDITIONAL INFORMATION
Welcome Home! This 3 bedroom 2 bathroom cutie features vinyl flooring and a metal roof. The backyard is large and there's RV access in the front yard, next to the driveway. Personal items have been removed from listing
- Type:
- Single Family-Detached
- Sq.Ft.:
- 4,610
- Status:
- Active
- Beds:
- 4
- Lot size:
- 0.5 Acres
- Year built:
- 2023
- Baths:
- 4.00
- MLS#:
- 1071138
ADDITIONAL INFORMATION
Come see this 4,600+ sq ft home featuring stunning views and a walk-out basement! Just 16 months old with 4 spacious bedrooms, 4 baths, a bonus room and a second huge living/recreation room for added flexibility. The open great room welcomes you with soaring 14 ft ceilings and a cozy gas fireplace, flowing seamlessly to the expansive deck perfect for enjoying the scenery. The chef's kitchen boasts high-end finishes, a butler's pantry with a sink, and ample space for entertaining. Retreat to the impressive primary suite with its 20 x 15 layout, spa-like 15 x 15 bath, and a 15 x 7.5 walk-in closet. Additional highlights include an office space, and a massive 34 x 31 3-car garage. All of this sits on a beautiful half-acre lot, offering the perfect blend of privacy and elbow room.
- Type:
- Single Family-Detached
- Sq.Ft.:
- 2,492
- Status:
- Active
- Beds:
- 4
- Lot size:
- 0.13 Acres
- Year built:
- 2010
- Baths:
- 3.00
- MLS#:
- 1070953
- Subdivision:
- High Range
ADDITIONAL INFORMATION
Welcome to this beautiful two story home located in the High Range subdivision of Rio Rancho. Home features 4 bedrooms, 2 1/2 baths, a functional office, and an upstairs loft set up as a movie room (screen and projector convey with the home). A spacious living area with gas fireplace flows effortlessly into the kitchen and dining room. Brand new vinyl flooring downstairs (excl. the kitchen), refreshed paint in living rm and kitchen. The kitchen is equipped with newer appliances, granite countertops, large island and a spacious pantry. Upstairs you'll find a good size primary suite with his and hers walk-in closets, a full bath, and a private balcony. Low maintenance backyard is ideal for entertaining. Schedule your show
- Type:
- Other
- Sq.Ft.:
- 1,216
- Status:
- Active
- Beds:
- 3
- Lot size:
- 0.5 Acres
- Year built:
- 1994
- Baths:
- 2.00
- MLS#:
- 1070961
- Subdivision:
- Rio Rancho Estates
ADDITIONAL INFORMATION
Single-wide on a half-acre on a paved road with City water but located in the County. Fenced and gated. Good floorplan with separated primary suite complete with full bath and walk-in closet. Two more bedrooms in front share a full bath. Large living room + eat-in kitchen with built-in china cabinet. Laundry room with additional storage. Refrigerator, washer and dryer all convey. East-facing covered porch + west-facing covered deck. Recent propane water heater.
- Type:
- Single Family-Detached
- Sq.Ft.:
- 2,884
- Status:
- Active
- Beds:
- 4
- Lot size:
- 0.13 Acres
- Year built:
- 2024
- Baths:
- 4.00
- MLS#:
- 1070908
- Subdivision:
- Lomas Encantadas 1G
ADDITIONAL INFORMATION
The Taylor II - a charming 2-story haven with 4 bedrooms, 3.5 bathrooms, and a versatile loft. This delightful residence invites you to explore a flexible loft. The living room features high vaulted ceilings, creating an open and spacious feel. With the added in-law option, Every corner of this home is designed for comfort and adaptability, blending functionality with style. In honor of Elizabeth Taylor, The Taylor II embodies timeless grace, offering you a sanctuary to celebrate life's moments with warmth and allure.
- Type:
- Single Family-Detached
- Sq.Ft.:
- 2,500
- Status:
- Active
- Beds:
- 4
- Lot size:
- 0.15 Acres
- Year built:
- 2024
- Baths:
- 3.00
- MLS#:
- 1070847
ADDITIONAL INFORMATION
Find your dream home at Seasons at Monarch, an exciting new addition to the popular Mariposa masterplan in Rio Rancho! This impressive community boasts a collection of ranch and two-story floor plans, including a couple with attached RV garages, as well as an array of attractive amenities, such as a community center, pools, fitness facilities, the Mariposa Preserve, sports courts and more. You'll also appreciate the neighborhood's desirable location, offering close proximity to notable schools, local medical facilities, major freeways and popular shopping and dining destinations.
- Type:
- Single Family-Detached
- Sq.Ft.:
- 2,000
- Status:
- Active
- Beds:
- 4
- Lot size:
- 0.12 Acres
- Year built:
- 2024
- Baths:
- 3.00
- MLS#:
- 1070840
ADDITIONAL INFORMATION
Welcome to this stunning Sapphire home, ready for quick move-in! Included features: a covered entry; a spacious great room with added windows and center-meet doors leading onto a covered patio; a dining nook; a well-appointed kitchen boasting white 42'' cabinets, a center island and a generous pantry; a convenient laundry; a lavish primary suite showcasing extra windows, dual walk-in closets and a private bath with double sinks; three secondary bedrooms and two additional bathrooms. This home also offers quartz countertops, luxury vinyl plank flooring and stone exterior accents. Tour today!
- Type:
- Single Family-Detached
- Sq.Ft.:
- 3,349
- Status:
- Active
- Beds:
- 4
- Lot size:
- 0.56 Acres
- Year built:
- 1999
- Baths:
- 4.00
- MLS#:
- 1070653
ADDITIONAL INFORMATION
Incredible views of the Sandia Mtns! Beautiful outdoor living! Two Primary Suites; one on main level! 4BDR/4BA plus 2 large bonus rooms; perfect for second living rm/playroom/craft rm! Secondary bdrs w/Jack-N-Jill bath. Gorgeous Pella windows w/spectacular views! Refrig Air (2023) Re-stuccoed (2023) Roof (2020) New septic tank (2024) Elegant entry, grand staircase, formal dining & living room. One primary suite w/large balcony & mtn views! Upstairs laundry rm. Modern kitchen has granite countertops, SS appls, two pantries & bkfst nook. Half circle drive, 2CG, large expanded lot for RV, rec vehicles, extra parking! Great location in mid Rio Rancho, parks, schools, shopping, Intel, Presbyterian Rust Hospital, Rail Runner to Santa Fe!
- Type:
- Single Family-Detached
- Sq.Ft.:
- 2,189
- Status:
- Active
- Beds:
- 4
- Lot size:
- 0.18 Acres
- Year built:
- 2024
- Baths:
- 2.00
- MLS#:
- 1070733
- Subdivision:
- Broadmoor Heights Peak
ADDITIONAL INFORMATION
Very popular single-story Manzanita home features 4 bedrooms, stunning gourmet kitchen with upgraded stainless steel appliances, 42'' upper cabinets, and extended cabinetry into dining area. This home is great for entertaining! Enjoy the outdoors sitting under a large, covered patio. Broadmoor Heights is a very popular community that is centrally located and is situated in Rio Rancho's best school district!
- Type:
- Single Family-Detached
- Sq.Ft.:
- 2,600
- Status:
- Active
- Beds:
- 4
- Lot size:
- 0.15 Acres
- Year built:
- 2024
- Baths:
- 4.00
- MLS#:
- 1070726
- Subdivision:
- Lomas Encantadas
ADDITIONAL INFORMATION
Come see our bestselling one-story home on nice end lot. White cabinets, truffle quartz tops, wood look luxury vinyl plank flooring, built-in stainless-steel Whirlpool appliances. New Lennox A/C and furnace. Energy efficient. Tank-less hot water heater, and so much more. Ready in July. Ask about our quick move in rate buydown. Our popular Parklane home plan will not disappoint. Large kitchen overlooking a larger great room is ideal for all your entertaining. This home has a guest suite with a private bath. Minutes from 550 and I-25 for an easy commute.
- Type:
- Single Family-Detached
- Sq.Ft.:
- 1,628
- Status:
- Active
- Beds:
- 3
- Lot size:
- 0.1 Acres
- Year built:
- 2024
- Baths:
- 3.00
- MLS#:
- 1070711
ADDITIONAL INFORMATION
This brand-new construction home boasts contemporary elegance and modern comforts. Spanning 1,628 square feet across two stories, this home offers ample space with three bedrooms and three bathrooms!Step inside to discover an inviting ambiance highlighted by granite counters, and stainless-steel appliances providing versatility for entertaining or relaxation. Outside, a covered patio beckons for alfresco dining or leisurely evenings. Don't miss your chance to own a new Green Build NM Gold Certified home in this new and desirable community! Call today to schedule your tour or to discuss available buyer incentives.

The data relating to real estate for sale on this web site comes in part from the IDX Program of the Southwest Multiple Listing Service Inc., a wholly owned subsidiary of the Greater Albuquerque Association of REALTORS®, Inc. IDX information is provided exclusively for consumers' personal, non-commercial use and may not be used for any purpose other than to identify prospective properties consumers may be interested in purchasing. Copyright 2024 Southwest Multiple Listing Service, Inc.
Rio Rancho Real Estate
The median home value in Rio Rancho, NM is $310,800. This is higher than the county median home value of $303,100. The national median home value is $338,100. The average price of homes sold in Rio Rancho, NM is $310,800. Approximately 75.52% of Rio Rancho homes are owned, compared to 20.38% rented, while 4.1% are vacant. Rio Rancho real estate listings include condos, townhomes, and single family homes for sale. Commercial properties are also available. If you see a property you’re interested in, contact a Rio Rancho real estate agent to arrange a tour today!
Rio Rancho, New Mexico 87144 has a population of 102,403. Rio Rancho 87144 is more family-centric than the surrounding county with 30.72% of the households containing married families with children. The county average for households married with children is 27.84%.
The median household income in Rio Rancho, New Mexico 87144 is $70,615. The median household income for the surrounding county is $68,947 compared to the national median of $69,021. The median age of people living in Rio Rancho 87144 is 38.7 years.
Rio Rancho Weather
The average high temperature in July is 93.6 degrees, with an average low temperature in January of 21.5 degrees. The average rainfall is approximately 12 inches per year, with 10.1 inches of snow per year.
