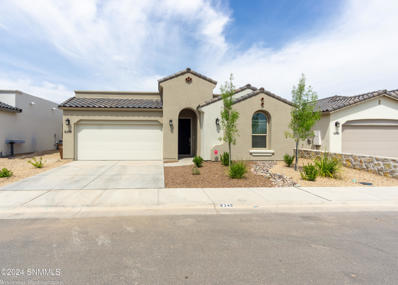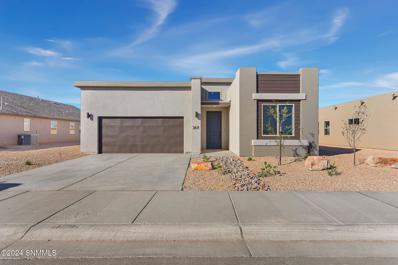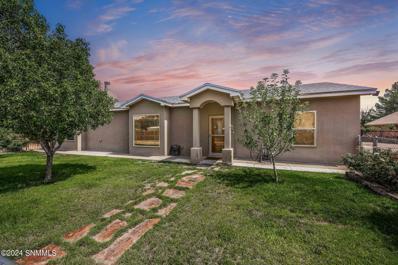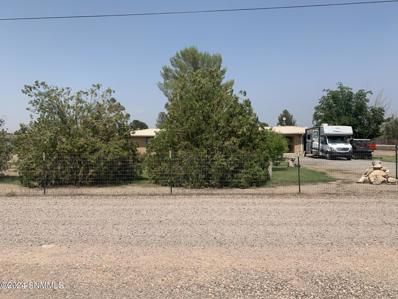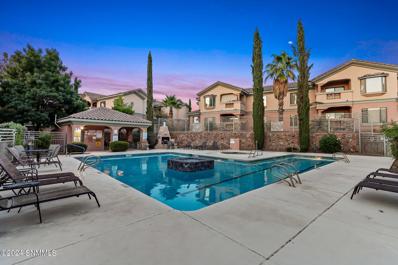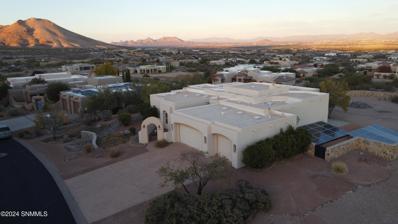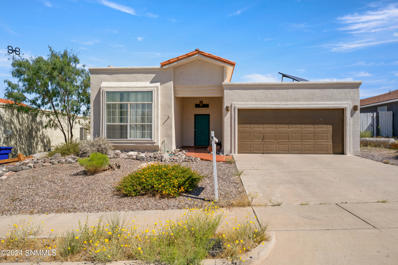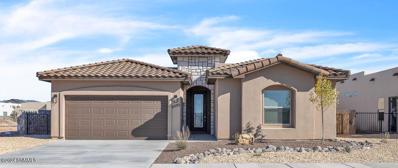Las Cruces NM Homes for Sale
- Type:
- Single Family
- Sq.Ft.:
- 2,141
- Status:
- Active
- Beds:
- 4
- Lot size:
- 0.17 Acres
- Year built:
- 2023
- Baths:
- 3.00
- MLS#:
- 2402409
- Subdivision:
- Trails At Metro Phase 1
ADDITIONAL INFORMATION
Located at 6249 Recoleta Road, Las Cruces New Mexico in this beautiful new neighborhood, the home offers a modern design with 4 bedrooms and 3 full bathrooms, perfectly blending functionality and style. The open floor plan ensures a seamless flow through the living spaces, highlighted by sleek tile flooring throughout the great room, dining area, and kitchen. The kitchen is a standout feature, equipped with an upgraded built-in oven, microwave, dishwasher and a gas cooktop, complemented by granite countertops, an island, and a 3-layer sliding door leading to a spacious backyard. All bedrooms are carpeted and generously sized, with two bedrooms featuring an adjoining bathroom. The main suite is a luxurious retreat, boasting a large garden tub, a separate shower stall, and two walk-in closets. Don't miss the opportunity to make this stunning custom home yours--contact the listing broker today!
$280,000
5007 Emerald Las Cruces, NM 88012
- Type:
- Single Family
- Sq.Ft.:
- 1,426
- Status:
- Active
- Beds:
- 3
- Lot size:
- 0.17 Acres
- Year built:
- 1993
- Baths:
- 2.00
- MLS#:
- 2402402
- Subdivision:
- Las Colinas Subdivision
ADDITIONAL INFORMATION
This beautiful home in Las Colinas has 3 beds, 2 baths and a 2-car garage. Conveniently located near parks, walking trails, golf course, shopping and easy access to the highway. The backyard is a serene oasis with lush green grass, mature fruit trees, a vegetable garden, and a sprawling grapevine. Enjoy a beautiful view of the arroyo, which offers ultimate privacy and tranquility, with no backyard neighbors, creating a perfect retreat. *Virtual staging in some photos.
- Type:
- Single Family
- Sq.Ft.:
- 1,891
- Status:
- Active
- Beds:
- 3
- Lot size:
- 0.19 Acres
- Year built:
- 2024
- Baths:
- 2.00
- MLS#:
- 2402410
- Subdivision:
- Metro Verde South Phase 3
ADDITIONAL INFORMATION
Stunning New French Brothers Home. Featuring the ''Brazos'' floor plan, this contemporary-style residence offers 1,892 sqft (3 Bedroom / 2 Bath) of well-designed living space with an open floor plan.Step into a beautifully upgraded interior with enhanced flooring and lighting throughout. The heart of the home is a spacious kitchen, boasting a large island with luxurious quartz countertops and a huge pantry, perfect for all your culinary needs.This home is built for efficiency and durability, crafted with 2x6 construction and blown-in insulation. The tandem 3-car garage provides ample space for vehicles and storage, adding to the home's practicality.Discover the perfect blend of style, comfort, and quality in this exceptional French Brothers home. Don't miss the chance to make it yours today!
- Type:
- Single Family
- Sq.Ft.:
- 2,428
- Status:
- Active
- Beds:
- 4
- Lot size:
- 0.77 Acres
- Year built:
- 2008
- Baths:
- 3.00
- MLS#:
- 2402370
- Subdivision:
- Wagons East Subdivision
ADDITIONAL INFORMATION
This 2,428 sqft custom-built home offers exceptional space and versatility. Featuring four bedrooms, 2.5 baths, two living areas, breakfast nook, and dining room, it's perfect for both relaxing and entertaining. The generous indoor and outdoor spaces are ideal for hosting guests.The freshly landscaped front and back yards offer a great opportunity to add your personal flair. Conveniently located with easy access to WSMR, NASA, and Holloman Air Force Base.
$544,000
3926 Heartland Las Cruces, NM 88012
- Type:
- Single Family
- Sq.Ft.:
- 2,050
- Status:
- Active
- Beds:
- 3
- Lot size:
- 0.16 Acres
- Year built:
- 2024
- Baths:
- 3.00
- MLS#:
- 2402369
- Subdivision:
- Red Hawk Estates
ADDITIONAL INFORMATION
When collaborating with ICON Homes of Las Cruces, you are working with a luxury home builder committed to excellence. This choice not only promises a valuable investment but also an opulent living experience, openly showcased through this sophisticated modern exterior design, gourmet kitchen, luxury aesthetics and customized bathrooms. Elevating the grandeur further are 8ft doors, 12ft Family Room Ceiling, a contemporary fireplace and a decorative slat wall. The residence boasts premium feature's such as spray foam insulation, Low-E windows, tankless water heater, LED lights, an epoxy-floored garage, home alarm prewire, music and surround sound prewire, Insulated garage and garage door, SMART Garage Door Control, Video Door Bell, Insulated foundation, Whole-Home Air Exhaust fan, Delta Designer Plumbing package and much more! Icon Homes provides an industry leading and comprehensive warranty package, ensuring luxury living at its finest. Model Home is located at 3876 Heartland, ask about our Incentives
- Type:
- Single Family
- Sq.Ft.:
- 2,524
- Status:
- Active
- Beds:
- 3
- Lot size:
- 0.97 Acres
- Year built:
- 2003
- Baths:
- 2.00
- MLS#:
- 2402361
- Subdivision:
- Casas Escondidas Subdivision
ADDITIONAL INFORMATION
Nestled in the valley, this custom-built residence offers thoughtful design and quality construction. Featuring ceramic tile and wood laminate flooring throughout, the home includes spacious bedrooms with walk-in closets and a modern kitchen equipped with stainless steel appliances and custom cabinetry. Practical amenities such as RV access, metal corrals with water and electricity, and an unmetered well with 2-inch irrigation add convenience. The home also boasts energy-efficient double pane vinyl windows, superior insulation with R-30 in the ceilings and R-19 in the walls, and a powerful 1-ton AC unit. Additional features include an expansive two-car garage, a wood-burning stove and fireplace, 9-foot ceilings throughout, a 13-foot vaulted ceiling in the living room, and sturdy 2x6 construction. This home combines comfort, functionality, and style in a tranquil setting.
- Type:
- Single Family
- Sq.Ft.:
- 1,630
- Status:
- Active
- Beds:
- 3
- Lot size:
- 0.14 Acres
- Year built:
- 2024
- Baths:
- 2.00
- MLS#:
- 2402344
- Subdivision:
- N/a
ADDITIONAL INFORMATION
Berlin floor plan features 3 bedrooms, 1 and 3/4 bathrooms at 1630 square feet. Located near the Red Hawk Golf Course. Tile flooring in the main areas, carpeting bedrooms. Granite countertops, wood cabinets, finished garage. Make this home yours today. Photos are of a similar finished model.
- Type:
- Single Family
- Sq.Ft.:
- 1,658
- Status:
- Active
- Beds:
- 3
- Lot size:
- 0.14 Acres
- Year built:
- 2024
- Baths:
- 3.00
- MLS#:
- 2402343
- Subdivision:
- N/a
ADDITIONAL INFORMATION
Denver floor plan features 3 bedrooms, 2 and 1 half bathrooms at 1658 square feet. Located near the Red Hawk Golf Course. Tile flooring in the main areas, carpeting bedrooms. Granite countertops, wood cabinets, finished garage. Make this home yours today. Photos are of a similar finished model.
- Type:
- Single Family
- Sq.Ft.:
- 1,703
- Status:
- Active
- Beds:
- 4
- Lot size:
- 0.13 Acres
- Year built:
- 2024
- Baths:
- 3.00
- MLS#:
- 2402342
- Subdivision:
- N/a
ADDITIONAL INFORMATION
Rio floor plan features 4 bedrooms, 3 bathrooms, at 1703 sq.ft. New construction near the Red hawk Golf Course. Tile flooring in the main areas, carpeting bedrooms. Granite countertops, wood cabinets, finished garage with epoxy floor. Make this home yours today. Photos are of a similar model
- Type:
- Single Family
- Sq.Ft.:
- 2,524
- Status:
- Active
- Beds:
- 4
- Lot size:
- 0.5 Acres
- Year built:
- 1978
- Baths:
- 2.00
- MLS#:
- 2402334
- Subdivision:
- Northfield Subdivision
ADDITIONAL INFORMATION
This home was built for family life! 1/2 acre lot. 4 spacious bedrooms 2 full baths and 2 living areas. A 204 sq ft enclosed heated and cooled patio is great for entertaining. 2 car Garage is adjacent to a 576 sq ft cooled work shop and a room that could be an office with a side yard drive way/parking area. Back yard has many mature trees and flagstone patio area and Rock wall. Outdoor work shop/garden shed. This is home has so many options to fit your families needs!
- Type:
- Single Family
- Sq.Ft.:
- 1,922
- Status:
- Active
- Beds:
- 4
- Lot size:
- 0.96 Acres
- Year built:
- 1979
- Baths:
- 2.00
- MLS#:
- 2402404
- Subdivision:
- N/a
ADDITIONAL INFORMATION
Almost an acre of land near historic Old Mesilla, surrounded by pecan trees and farm land. You will have plenty of space to spread out and enjoy country living near town. You will have room for animals and a big storage area for the 'toys' of your choice.
- Type:
- Condo
- Sq.Ft.:
- 1,220
- Status:
- Active
- Beds:
- 3
- Lot size:
- 0.07 Acres
- Year built:
- 2005
- Baths:
- 2.00
- MLS#:
- 2402316
- Subdivision:
- Casitas At Morningstar Condominiums
ADDITIONAL INFORMATION
Welcome home to this luxurious Condo in the vibrant Casitas at Morningstar community! This beautiful fully furnished condo boasts 3 spacious bedrooms, 2 baths & a generous 1,220 sqft of inviting living space. Spacious & beautifully designed for comfort & style. Plenty of room to live, work & play. Move-in ready with tasteful furnishings included. Great Community Amenities! Stay fit with two on site state-of-the-art fitness facilities. Enjoy both an outdoor and an indoor pool for year-round swimming. The Clubhouse is perfect for gatherings & events. Ready to relax and rejuvenate? A sauna is available as well! Multiple grilling areas throughout, ideal for outdoor dining & entertaining. The perfect blend of luxury, convenience & community living. With top-notch amenities, gated community, sunrise/sunset views from your own balcony, and a prime location, it's the ideal place to call home! Act fast, this cute condo won't last! Contact me today to schedule a viewing and make this incredible property yours.
- Type:
- Single Family
- Sq.Ft.:
- 1,722
- Status:
- Active
- Beds:
- 4
- Lot size:
- 0.12 Acres
- Year built:
- 2024
- Baths:
- 2.00
- MLS#:
- 2402313
- Subdivision:
- N/a
ADDITIONAL INFORMATION
Tokyo floor plan features 4 bedrooms, 2 baths at 1722 sq.ft. Situated near the Red hawk Golf course. Tile flooring in the main areas, carpeting bedrooms. Granite countertops, wood cabinets, finished garage. Make this home yours today. Photos are of a similar finished model.
- Type:
- Single Family
- Sq.Ft.:
- 1,703
- Status:
- Active
- Beds:
- 4
- Lot size:
- 0.13 Acres
- Year built:
- 2024
- Baths:
- 3.00
- MLS#:
- 2402311
- Subdivision:
- N/a
ADDITIONAL INFORMATION
Rio floor plan features 4 bedrooms, 3 bathrooms, at 1703 sq.ft. New construction near the Red hawk Golf Course. Tile flooring in the main areas, carpeting bedrooms. Granite countertops, wood cabinets, finished garage. Make this home yours today. Photos are of a similar model.
- Type:
- Single Family
- Sq.Ft.:
- 1,835
- Status:
- Active
- Beds:
- 3
- Lot size:
- 0.16 Acres
- Year built:
- 2009
- Baths:
- 2.00
- MLS#:
- 2402309
- Subdivision:
- Mission Espada Phase 1 & 2a
ADDITIONAL INFORMATION
Beautiful 3-bedroom, 2 full bath home in Sonoma Ranch, meticulously maintained by the owner. The interior open floor plan flooded with natural light boasts a spacious kitchen, dining & main area. You'll find granite countertops, ceiling fans and skylights throughout the home. The kitchen features a breakfast bar, gas range, large pantry, instant hot water at sink and desk nook. The main room invites you with a beautiful kiva gas fireplace. The primary bedroom with ensuite bath features a walk-in shower, garden tub, walk-in closet & double sinks. Can't forget the backyard with a view of the Organ Mountains and no back neighbors. It features a covered patio plumbed for gas BBQ, prewired for a hot tub and professionally xeriscaped landscaping. Just a few of the 'extras' include, prewired for surround sound and security system, utility sink in garage and water softener. Easy access and minutes to I-25, I-10, shopping, restaurants, schools, outdoor recreation, medical facilities, NMSU & Burrell College.
- Type:
- Single Family
- Sq.Ft.:
- 2,642
- Status:
- Active
- Beds:
- 4
- Lot size:
- 0.72 Acres
- Year built:
- 2004
- Baths:
- 2.00
- MLS#:
- 2402306
- Subdivision:
- Coronado Ridge Phase 2
ADDITIONAL INFORMATION
Welcome to your next gorgeous home overlooking practically the entire Mesilla Valley! This one-owner home is located in the gated community of Coronado Ridge in Picacho Hills. The lot is almost 3/4 acre with plenty of room for a pool and endless entertaining possibilities. During the day, the east-facing porch affords fabulous views of the Organ mountains, Picacho Peak and the Mesilla Valley, and at night the city comes alive with lights. Don't miss your chance to see it and make it yours before someone else does!
Open House:
Sunday, 1/5 12:00-2:00PM
- Type:
- Single Family
- Sq.Ft.:
- 1,767
- Status:
- Active
- Beds:
- 3
- Lot size:
- 0.15 Acres
- Year built:
- 2022
- Baths:
- 2.00
- MLS#:
- 2402323
- Subdivision:
- Trails At Metro Phase 2
ADDITIONAL INFORMATION
You are going to love this home! With three bedrooms, two bathrooms, and a flex room that could be a comfortable office or guest room, this house feels like home as soon as you walk in! The open floor plan living areas that includes the kitchen, dinning room, and living room provide a flowing feel of the open space this home has with its tile floors. The kitchen has stainless steel appliances with plenty of cabinet space. When you step outside into the backyard, you have a grand, sunset view of the Dona Ana Mountains! Don't miss out on this home, schedule your showing today!
- Type:
- Single Family
- Sq.Ft.:
- 1,519
- Status:
- Active
- Beds:
- 3
- Lot size:
- 0.15 Acres
- Year built:
- 1993
- Baths:
- 2.00
- MLS#:
- 2402291
- Subdivision:
- Foothills Subdivision
ADDITIONAL INFORMATION
Architectural details like stunning wood beams, high ceilings with ledges, and abundant natural light greet you upon entry, giving this home a unique and inviting charm. Featuring 3 bedrooms, 2 modern bathrooms, and 5 mini splits for customized comfort, it's designed for low-maintenance, energy-efficient living. The open kitchen offers plenty of space for cooking, and the cozy living room with a fireplace is perfect for relaxing. Enjoy the large east-facing backyard with a covered patio, ideal for morning coffee. Minutes from the mall and university, this prime location has it all--schedule your showing today!
- Type:
- Single Family
- Sq.Ft.:
- 1,952
- Status:
- Active
- Beds:
- 4
- Lot size:
- 0.16 Acres
- Year built:
- 2024
- Baths:
- 3.00
- MLS#:
- 2402281
- Subdivision:
- Metro Verde South Phase 1e
ADDITIONAL INFORMATION
The Bowie model with 4 bedooms and 3 full baths. Home is facing the west with back yard facing east.
- Type:
- Manufactured Home
- Sq.Ft.:
- 1,791
- Status:
- Active
- Beds:
- 2
- Lot size:
- 2.13 Acres
- Year built:
- 1990
- Baths:
- 3.00
- MLS#:
- 2402277
- Subdivision:
- Homestead Acres
ADDITIONAL INFORMATION
House and multiple buildings on 2.13 acres (completely fenced) with mountain views. The house needs work but the Seller is offering the property 'as is' at this price for a period of time (call listing broker for details of repairs). This property has tremendous upside and includes the following: 30x50 metal building on a concrete slab (two offices, two bays and loft storage), 28x30 metal workshop with covered RV parking, 8x10 playhouse, greenhouse, 2 carports, irrigated garden, multiple trees and plenty of room to add whatever else appeals. Lots of covered storage for equipment or vehicles.New price on 12/3/24 ($299,000) will be offered for a brief period before seller withdraws listing and does home repairs. Property will then be put back in MLS at market value.12/27/29 - back on the market due to buyer's financing issues.
- Type:
- Single Family
- Sq.Ft.:
- 1,671
- Status:
- Active
- Beds:
- 3
- Lot size:
- 0.12 Acres
- Year built:
- 2022
- Baths:
- 3.00
- MLS#:
- 2402238
- Subdivision:
- Metro Central Phase 1
ADDITIONAL INFORMATION
Step inside to your dream Home! this newer built home is a 3 bed 2.5 bath that is located in the beautiful metro verde area. as you walk in you feel the spacious open floor plan with tile floor throughout and carpet in the bedrooms. The primary bedroom has a spacious walk in closet. All the homes finishes are top notch with the kitchen and bathrooms all having granite. The kitchen comes fully loaded with all newer appliances. The Backyard is a spacious one with a built up wood fence for added solitude. Come see this beauty before its gone!
- Type:
- Single Family
- Sq.Ft.:
- 2,596
- Status:
- Active
- Beds:
- 4
- Lot size:
- 0.17 Acres
- Year built:
- 2023
- Baths:
- 3.00
- MLS#:
- 2402245
- Subdivision:
- Red Hawk Estates
ADDITIONAL INFORMATION
HUGE 3% buyer incentives!! Experience luxury living with Icon Homes of New Mexico's ranch style residence. The gourmet kitchen is adorned with sleek white cabinets, cabinet hardware, built-in appliances, beam accents, and a large quartz island complemented by a stunning chandelier. The cozy great room features a grand fireplace, tall vaulted ceilings and shiplap details with exposed beams. The primary bedroom and bathroom suite showcase a spa-inspired bathroom with an elegant soaking tub, large walk-in shower, white quartz countertops, and a wrap-around walk-in closet. Icon Homes' signature deco tile and tall ceilings are evident throughout the residence complimented with luxurious finishes. Built extremely well using spray foam insulation, led lights, Low E windows, tankless water heater and a finished garage. The exterior features a fully pitched roof with tile, Stacked exterior stone, endurance exterior finishes, exposed front beams. Visit our Model Home at 3876 Heartland lp in Red Hawk Estates
- Type:
- Single Family
- Sq.Ft.:
- 2,433
- Status:
- Active
- Beds:
- 4
- Lot size:
- 0.18 Acres
- Year built:
- 2023
- Baths:
- 3.00
- MLS#:
- 2402237
- Subdivision:
- Red Hawk Estates
ADDITIONAL INFORMATION
HUGE 3% Buyer incentives on this luxurious mid-century farmhouse with a rare modern contemporary interior. This gorgeous 4 bedroom home will impress you off the start with high ceilings, stacked blue shiplap accents and large wood look tile. You'll be inspired by the gourmet Kitchen with built in appliances, two toned cabinetry masterfully blended by Icon Homes, soft close doors & drawers, cabinet hardware, built in spice racks, trash bin and much more. This home delivers a spa inspired bathroom featuring a modern sliding barn door, vanity, two sinks, quartz countertops and deco bands of tile in the bathrooms. Amazing decorative acoustic wood slat panel wall and a large elegant living room fireplace! All of this coupled with spray foam insulation, Low-E windows, led lights, tankless water heater and finished garage with epoxy floors. Located right next to Red Hawk Golf course and near 14 local parks. Enjoy the Mountain View from your oversized covered back patio. Model Home at 3876 Heartland lp
$572,000
3942 Heartland Las Cruces, NM 88012
- Type:
- Single Family
- Sq.Ft.:
- 2,439
- Status:
- Active
- Beds:
- 4
- Lot size:
- 0.14 Acres
- Year built:
- 2023
- Baths:
- 3.00
- MLS#:
- 2402236
- Subdivision:
- Red Hawk Estates
ADDITIONAL INFORMATION
Massive 3% Buyer incentives now available on this modern ICON Home masterpiece. Boasting soaring high accent painted tray ceilings, cabinets in the laundry room, amazing custom espresso shaker style kitchen cabinets with hardware, the home exudes sophistication. Built-in kitchen appliances, stunning white marble-look backsplash, display shelves and large pendant lights create a gourmet kitchen perfect for entertaining. The primary bathroom oasis offers multiple tile styles and colors, Large walk-in shower, black quartz countertops, a rainfall shower head, and a soaking tub. Every bathroom is uniquely designed with two-tone paint and premium tile. The grand feeling continues throughout with 8ft doors, a modern fireplace and a decorative slat wall. The home is equipped with spray foam insulation, Low-E windows, tankless water heater, led lights, and a finished garage with epoxy floors and more. Home is also packed with warranties. Visit our Model Home at 3876 Heartland Lp.
- Type:
- Single Family
- Sq.Ft.:
- 2,657
- Status:
- Active
- Beds:
- 3
- Lot size:
- 1.01 Acres
- Year built:
- 2024
- Baths:
- 3.00
- MLS#:
- 2402189
- Subdivision:
- Miners Ridge Subdivision
ADDITIONAL INFORMATION
CONTEMPORARY SOUTHWEST STYLE HOME. Don't miss the opportunity to own a luxury new home in the most desirable location of Southern New Mexico and Las Cruces.2,657 sf - 3 Bedrooms, Plus Office/flex, 2 1/2 Baths in the Miners Ridge Subdivision. Enjoy Organ Mountain View's from the Living, Kitchen, Dining, Master Bedroom and Master Bathroom. This custom home was architecturally designed to maximize the views from anywhere in the house. Numerous custom features such as a triple sided fireplace in the living room, a double sided fireplace in the master bedroom, freestanding tub, 10ft tall sliding doors, as well as covered patios all around the house.

Las Cruces Real Estate
The median home value in Las Cruces, NM is $269,700. This is higher than the county median home value of $246,100. The national median home value is $338,100. The average price of homes sold in Las Cruces, NM is $269,700. Approximately 51.31% of Las Cruces homes are owned, compared to 40.05% rented, while 8.64% are vacant. Las Cruces real estate listings include condos, townhomes, and single family homes for sale. Commercial properties are also available. If you see a property you’re interested in, contact a Las Cruces real estate agent to arrange a tour today!
Las Cruces, New Mexico has a population of 109,934. Las Cruces is less family-centric than the surrounding county with 26.5% of the households containing married families with children. The county average for households married with children is 27.08%.
The median household income in Las Cruces, New Mexico is $47,722. The median household income for the surrounding county is $47,151 compared to the national median of $69,021. The median age of people living in Las Cruces is 32.7 years.
Las Cruces Weather
The average high temperature in July is 94.7 degrees, with an average low temperature in January of 27.1 degrees. The average rainfall is approximately 10 inches per year, with 2.2 inches of snow per year.
