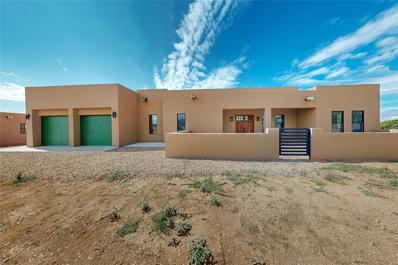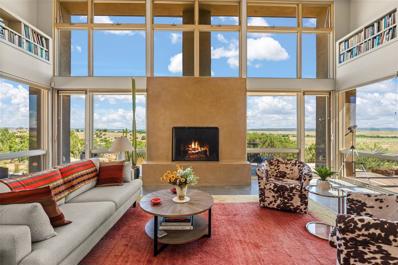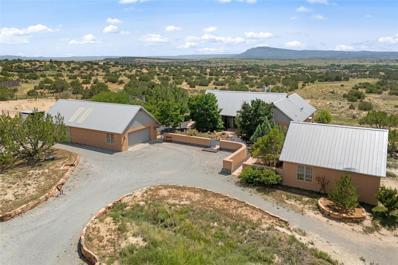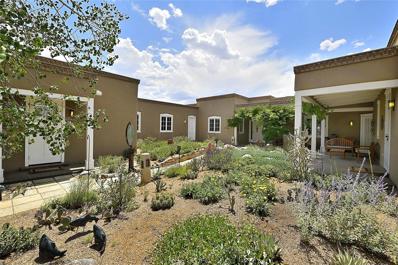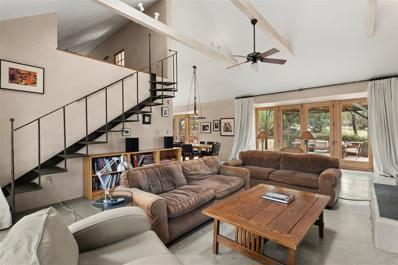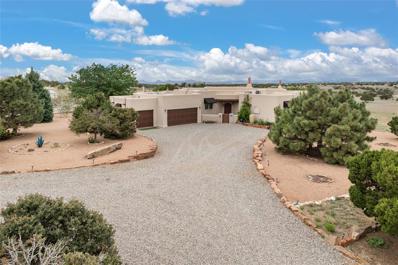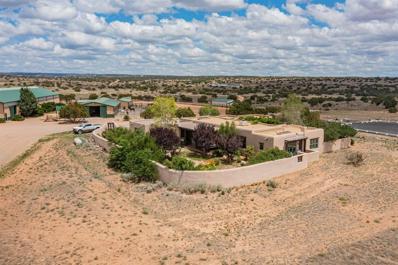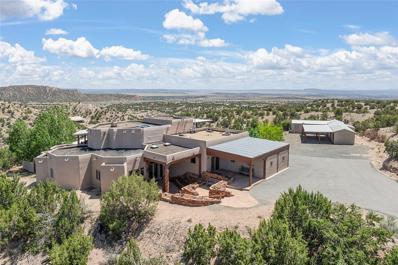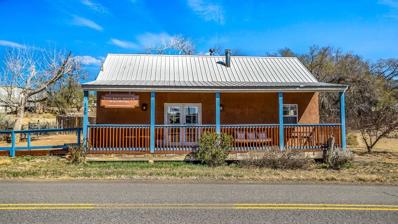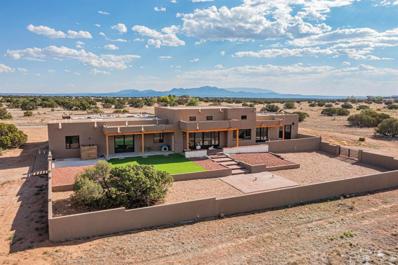Lamy NM Homes for Sale
$975,000
27 Vista Valle Circle Lamy, NM 87540
Open House:
Sunday, 12/29 12:00-2:00PM
- Type:
- Single Family
- Sq.Ft.:
- 2,351
- Status:
- Active
- Beds:
- 2
- Lot size:
- 10 Acres
- Year built:
- 1986
- Baths:
- 2.00
- MLS#:
- 202403976
ADDITIONAL INFORMATION
Discover your own private abode nestled amidst the breathtaking beauty of the Galisteo Basin with large views of the Sandia, Ortiz, and Jemez Mountain ranges. This 10-acre property offers unparalleled views, a charming adobe home, and versatile outbuildings, making it the perfect blend of tranquility and functionality. The main adobe residence is bathed in natural light, thanks to its thoughtful passive solar design. The large living space is the perfect place to soak in the extraordinary views all year round. A spacious kitchen, featuring a double oven and modern amenities, is ideal for entertaining guests or preparing gourmet meals. The large front portal welcomes you to the cozy residence, while the expansive back deck provides ample outdoor living space to enjoy the stunning vistas. The primary suite has ample storage with a large walk-in closet and laundry room. A library/office has the potential to be a third bedroom. For equestrian enthusiasts, the property includes a horse barn with a tack room and a spacious arena. The four attached studio spaces offer endless possibilities, whether you envision guest accommodations, home offices, rental income, or creative workshops. Nature lovers will appreciate the property's seclusion and abundance of wildlife. Enjoy peaceful walks, stargazing, or simply relaxing in the serene surroundings. This exceptional property offers the perfect combination of comfort, beauty, and versatility. Don't miss this opportunity to own a truly special piece of New Mexico.
$1,295,000
32 Avenida Vieja Galisteo, NM 87540
- Type:
- Single Family
- Sq.Ft.:
- 1,866
- Status:
- Active
- Beds:
- 4
- Lot size:
- 5 Acres
- Year built:
- 2000
- Baths:
- 3.00
- MLS#:
- 202404408
ADDITIONAL INFORMATION
A Contemporary Galisteo architectural treasure! Great views of the Galisteo River Basin. The rich history of a Northern New Mexico village surrounds this home. Designed by noted architect Beverly Spears, this four-building Rastra (foam insulated concrete) constructed compound offers a main house of 1866 sf, a 640 sf separate primary suite/casita, a detached 958 sf building with two separate studio/offices, a half bath and lots of storage that could easily convert into a casita. There is a large 640 sf studio/garage conversion (frame stucco). These three buildings have mini-split HVAC systems. The main house has an open plan, spacious kitchen, a center cooking and preparation island, granite countertops, and a living and dining room with dramatic views of the bosque and wildlife. Three buildings are single-level, with two upstairs guest rooms above the main house. On five acres bounded by the Galisteo Creek is a large, fenced garden with raised beds for growing vegetables irrigated by one of two buried 2500 gallon cisterns. Professionally designed xeric landscaping includes native New Mexican plantings and a generous private flagstone patio. Recent ground and roof-mounted solar panels equal electric bills of less than $2.00 a month! A sophisticated home design for a contemporary lifestyle!
$1,325,000
10A Via La Puente Unit A Galisteo, NM 87540
- Type:
- Single Family
- Sq.Ft.:
- 4,338
- Status:
- Active
- Beds:
- 3
- Lot size:
- 0.9 Acres
- Year built:
- 1850
- Baths:
- 4.00
- MLS#:
- 202404373
ADDITIONAL INFORMATION
This historic Hacienda embodies the essence of old-world New Mexico charm and a true Galisteo history with the spirit of this old adobe reflecting the lore, legend and mystery of the Galisteo Basin. Beginning in the 1800s this was the Headquarters of Don Jose Ortiz y Pino's sheep empire - a gathering place, a general store - and more recently, for several decades beginning in the late 1970s this was the home, studio and gallery of the award-winning potter and visual artist Priscilla Hoback, and a source of creative nurturing for the arts community. This iconic estate is nestled in the center of Galisteo Village, still with its vibrant art scene, and the long portal of the art gallery sits along a central road. Behind the gallery and studio is the large adobe main house, with its intimate and grand spaces. The hacienda is composed of two wings - one with a single bedroom and bathroom, the other with two bedrooms and two bathrooms. There is a large library, grand living room, formal dining room, several unique fireplaces and an array of charming details. The generous inner courtyard is an oasis of calm; the ancient willow tree casts shade on the koi pond, the gnarled old apricot tree frames the main doorway under a second large portal. This, combined with the central kitchen and spacious living room, create a home that is perfect for entertaining and large receptions. The property is verdant with a variety of mature trees, fruit trees and flower gardens. There are outbuildings for storage. So much potential and so many possibilities - come make YOUR history in Galisteo
- Type:
- Single Family
- Sq.Ft.:
- 2,545
- Status:
- Active
- Beds:
- 3
- Lot size:
- 3.66 Acres
- Year built:
- 1994
- Baths:
- 3.00
- MLS#:
- 202404230
ADDITIONAL INFORMATION
Welcome to this fantastic Art Barn Home on 3.66 gorgeous acres with wonderful Sangre de Cristo and Jemez views. This New Mexico Farmhouse style home has great separation of space with a large main living room with a cozy fireplace and alcove area. Above the alcove area is a great office / studio space with even bigger views. Entering into the open dining, kitchen area there is an inviting kiva fireplace and heated concrete floors throughout keep things cozy all winter long. The primary bedroom includes a full bath with soaking tub and shower, walk in closet and a great step out patio. Down the hall you have a bright guest bedroom and a 3/4 bath, turning left you entering into a wonderful suite with a tv den / library, large bedroom and full bath with a separate entrance and portal, this area could easily become a rental unit. Custom hardwood doors, High ceilings, lots of large windows, Pex in-floor heating throughout, propanel pitched roofs, large patios and portals on multiple sides of the house, community water, lots of wall space for art objects , fenced pet yard, a detached studio and just a cool vibe to entertain friends and family inside and out. This is a spacious, enjoyable home with so many possibilities. Please schedule a showing today!
$1,995,000
769 Camino Los Abuelos Galisteo, NM 87540
- Type:
- Single Family
- Sq.Ft.:
- 3,100
- Status:
- Active
- Beds:
- 5
- Lot size:
- 11.36 Acres
- Year built:
- 2003
- Baths:
- 4.00
- MLS#:
- 202403924
ADDITIONAL INFORMATION
Experience the essence of the Southwest with this picturesque pueblo style home and casita tucked into the Volcanic Hogback Ridge, near petroglyphs, on 11+ breathtaking acres overlooking the sweeping expanse of land and sky surrounding the historic village of Galisteo. Feel a world away in this community of artists and makers, a mere 35 minute drive to Downtown Santa Fe. This artful abode immediately captivates with gracefully rounded contours and a spacious deck with a kiva fireplace, a dream for hosting and dining al fresco while savoring the spectacular views. The vistas continue as one enters the carved front door into the elegant great room featuring a wall of recessed picture windows with window seats, perfect for soaking up sunsets and watching the wildlife. The beauty is enhanced by high ceilings, a stone framed fireplace, and abundant natural light from clerestory windows above and french doors to the veranda. The open-concept design highlights traditional accents including viga & latilla ceilings, wooden lintels, nichos, hardwood, saltillo tile, and brick flooring, and kiva fireplaces. Tradition meets contemporary luxury with fine finishes including diamond plaster walls and a gourmet kitchen with granite counters and backsplash, dual ovens, and a built-in range. Residents and guests can retreat to their own private oases across this split floor plan. Relax under the stars on the courtyard off the primary bedroom, then cozy up next to the primary’s own kiva fireplace. A serene flagstone courtyard at the back of the home offers further space for communing with nature. Artists, remote workers, guests or tenants will also love the casita, a private 2 bed, 1 bath home with 2 portals for enjoying a morning coffee while gazing across the landscape. A detached 2-car garage with covered walkway to the main home offers protection for vehicles or a fantastic space for craftsmen and hobbyists. Eco-conscious buyers will appreciate the solar panels and rain barrels.
$1,249,000
81 Cerro Alto Road Lamy, NM 87540
- Type:
- Single Family
- Sq.Ft.:
- 2,500
- Status:
- Active
- Beds:
- 4
- Lot size:
- 2.89 Acres
- Year built:
- 2023
- Baths:
- 3.00
- MLS#:
- 202404160
ADDITIONAL INFORMATION
Extraordinary luxury residence offers a stunning 3-bedroom, 2-bathroom Main Residence and 1-Bedroom 1-Bath Casita, property spans over 3,000 square feet, offering capacious space and refined finishes. Upon entering, notice the Exquisite details and custom finishes throughout. The interior design elegantly blends stylish elements, creating a warm ambiance. Quartz countertops, stainless LG appliances, Thor Stove Oven-Range and ample A&H Custom cabinetry make the chef's kitchen a standout feature. The open floor plan seamlessly connects kitchen and living spaces, perfect for entertaining. Large windows flood the area with natural light, nurturing relaxation and socializing. Hand-troweled plaster, 12' high ceilings, beams, Expose Vigas in main area, Wood looking Tile, Jell-Wen Windows Double Hung, wood-metal clad, and a fireplace add contemporary charm and traditional Pueblo finishes. A luxurious haven combines sophistication, comfort, and serenity, Just 17 miles from Santa Fe's Historic Plaza. Seller's Allowance Up to $30,000, Customize your dream home Choose from Landscaping Create your ideal outdoor oasis or Converting the studio into a cozy Casita with kitchen.
$1,550,000
61 Camino San Cristobal Galisteo, NM 87540
- Type:
- Single Family
- Sq.Ft.:
- 3,097
- Status:
- Active
- Beds:
- 3
- Lot size:
- 5.39 Acres
- Year built:
- 2003
- Baths:
- 3.00
- MLS#:
- 202403944
- Subdivision:
- Ranchitos De Ga
ADDITIONAL INFORMATION
This unique contemporary masterpiece sits on 5 acres overlooking 100,000 acres of the Galisteo Basin and the distant Jemez Mountains, in the historic and horse-friendly village of Galisteo. Designed by award-winning architect/owner, Leslie Gallery-Dilworth, FAIA, with architect Craig Hoopes, this home is sited to blend seamlessly into the boulders of the high desert landscape. This spacious and quietly elegant 3,097 sq. ft. home is clearly no ordinary 3 bedroom/3 bathroom home. Entering through the triangular entry space or gallery, the panoramic views unfold as the floor-to-ceiling wall of windows rises 20 ft. to meet the soaring curved ceiling. This great room, anchored by a massive fireplace, is framed by walls of glass and built-in floor-to-ceiling bookcases. Six glass doors open onto a terrace, a vine-covered portico, and a courtyard garden with a fountain. The proportions of this room are perfect for entertaining or cozy for quiet contemplation. Defining the great room is a 5-unit of maple cabinets, separating the living/dining space from the kitchen. An efficient, yet spacious galley kitchen discretely shares the space and light equipped with top-of-the-line sustainable cabinets, stainless steel appliances, and extra deep porcelain countertops. The floor plan is organized in 4 parts each opening onto the triangular gallery space: a large owners bedroom suite with spa-inspired bathing and bathroom, a separate wing housing 2 guest bedrooms ensuite, the open concept great room/living room/kitchen, and the 3-car garage wing reached from the entry hall, which includes a heated office space/studio with views. A covered patio near the dining area invites one to outdoor dining. Natural light is abundant, changing throughout the day, and into the starlight of night.
$2,395,000
794 Camino Los Abuelos Galisteo, NM 87540
- Type:
- Farm
- Sq.Ft.:
- 2,038
- Status:
- Active
- Beds:
- 3
- Lot size:
- 70.02 Acres
- Baths:
- 3.00
- MLS#:
- 202403500
ADDITIONAL INFORMATION
Nestled in the charming, historic artistic village of Galisteo, 794 Camino Los Abuelos and its two adjacent lots offer a unique 70-acre equestrian compound full of western charm and rife with opportunity. The property features five fenced pastures and two horse/hay barns, catering perfectly to equestrian needs. Additionally, the estate’s two adjoining separately deeded lots offer potential for enhancement. The primary lot boasts a Northern New Mexican style 2-bedroom main house, exuding substance and warmth with its plaster walls and a cozy living room fireplace. The brick-floored portal off the back of the house, with a covered outdoor dining area and a hot tub, offers breathtaking southern mountain views overlooking the Galisteo Basin and the Cerro Pelon Ranch – a stunning setting for sunset views on a cool summer evening. Complementing the main house, the compound includes a 1-bedroom casita, a standalone bunk shed, and a large 2-car garage with an extensive storage room, all connected to one of the horse barns. The property is gated for added privacy and security, and the expansive acreage, which was carefully manicured with horse riding in-mind, invites enjoyment of the serene high desert lifestyle. Whether you seek a tranquil sanctuary to savor desert vistas or a canvas for creating a substantial compound, 794 Camino Los Abuelos delivers a rare opportunity in Galisteo's picturesque landscape.
$2,250,000
102 Spur Ranch Road Lamy, NM 87540
- Type:
- Single Family
- Sq.Ft.:
- 3,240
- Status:
- Active
- Beds:
- 4
- Lot size:
- 37.5 Acres
- Year built:
- 2006
- Baths:
- 4.00
- MLS#:
- 202402803
ADDITIONAL INFORMATION
Discover an enchanting 37.5 acre property in Lamy, featuring a main house, guest house, and versatile studio all built around a professionally landscaped courtyard with seasonal interest and tranquil water features. Built in 2006, the main house has two bedrooms, a bonus room, media room, den and an office, providing generous spaces that meet a variety of needs. The open floor plan seamlessly connects the living room, dining area, and kitchen to a rear portal with Sandia Mountain views, creating a welcoming environment ideal for entertaining. Enjoy the warmth of fireplaces in the living room, den and primary bedroom, the latter offering a large walk-in closet and access to the rear portal. A cozy den also serves as a breakfast nook with access to the rear portal. Elegant oak flooring graces the living and dining areas, while the kitchen features ceramic tile flooring, high-end appliances, and a large granite-topped island. The guest house offers a kitchen, two bedrooms with en-suite bathrooms, and a charming kiva fireplace, perfect for hosting family and friends. A magnificent 1200 square foot studio, attached to the garage, includes independent front and rear entries, kitchenette, and half bathroom, ideal for creative pursuits, exercise gym or a home office. The beautifully landscaped front courtyard attracts butterflies and birds of all types and connects to enclosed area with raised garden beds, offering a serene outdoor space and a welcoming feel. The property also features a gated entry and the potential to add horse stables, making it perfect for equestrians. Additionally, there's an option to purchase the adjoining 76-acre lot to expand your private oasis. Experience the tranquility and versatility of this exceptional Lamy property.
$1,275,000
83 Bishop Lamy Road Lamy, NM 87540
- Type:
- Single Family
- Sq.Ft.:
- 2,918
- Status:
- Active
- Beds:
- 3
- Lot size:
- 10.39 Acres
- Year built:
- 2005
- Baths:
- 2.00
- MLS#:
- 202402903
ADDITIONAL INFORMATION
This beautiful home is peacefully sited on 10.39 acres down a private lane on the old Raven Crest Farm. The three-bedroom split floor plan is complemented by a large bonus room with closet currently used as an office/game room. This versatile bonus room is perfect for a 4th bedroom, media room or studio. The home has high ceilings with beautifully stained vigas/decking and allows for abundant natural light to flood the home and invite the outdoors in while still maintaining privacy and affording views over the meadow with gorgeous views of the Sangre de Cristo Mountains. The updated kitchen includes stainless appliances, a convection cooktop, and a dining nook with a kiva fireplace. The spacious owner's suite with its mountain views includes a large bathroom with claw-foot bathtub and steam shower. A shared well located on the subject lot currently serves the property for domestic water as well as the drip irrigation system, but it may be possible to connect to the community water system if desired. The roof was replaced in 2018. There is also a storage shed as well as a location plumbed for an RV. The house is served by a satellite dish and high-speed broadband is in process and will be completed at an as-yet unknown date.
$795,000
44 Bishop Lamy Lamy, NM 87540
- Type:
- Single Family
- Sq.Ft.:
- 1,945
- Status:
- Active
- Beds:
- 3
- Lot size:
- 2.77 Acres
- Year built:
- 1994
- Baths:
- 3.00
- MLS#:
- 202402050
ADDITIONAL INFORMATION
This elegant, single-level, custom built Northern New Mexico style home on 2.77 acres was built by the current owners in 1994 as their primary residence. A contemporary and spacious home, it is constructed of highly insulating pumice-crete material, has a low maintenance Pro-panel pitched roof, and polished concrete floors with radiant in-floor heating. The large kitchen and dining room opens into a spacious living room featuring a fabulous fireplace with high ceilings and easy access to a cozy loft space. Serene, light, and bright, this home has multiple large French doors that connect you to a tranquil outdoor entertaining area. The nearby fenced garden area will delight, and you will relish the incredible nature that surrounds this exceptional home. The separate art studio was added in 2007, and features high ceilings, a three-quarter bath and an enclosed portal. Privacy, spectacular views, and room for expansion provide endless opportunities.
$1,189,000
94 Avenida De La Paz Lamy, NM 87540
- Type:
- Single Family
- Sq.Ft.:
- 3,767
- Status:
- Active
- Beds:
- 4
- Lot size:
- 3.64 Acres
- Year built:
- 2007
- Baths:
- 4.00
- MLS#:
- 202402295
- Subdivision:
- Tierra Colinas
ADDITIONAL INFORMATION
Lovely custom home on 3.64 acres in the Tierra Colinas subdivision. Beautiful views to enjoy the colorful sunsets. Comfortable floorplan with 3767 square feet, featuring a wall of windows, 4 bedrooms (all sound insulated), 2 full baths, one 3/4 bath and one 1/2 bath. Slate floors, oak wood flooring, spacious kitchen with granite counter tops, cherry cabinets, stainless appliances, dog shower in the laundry area, and 4 kiva fireplaces. Covered portal in the back area, landscaped front and back yard area with fruit trees, russian sage, aspen trees and an outdoor shower. This property is 10 minutes to the Agora shopping area and 20 minutes to Santa Fe. Enjoy entertaining, the night skies and the serenity of the Southwest. SELLERS ARE MOTIVATED TO SELL!
$1,520,000
7 Silver Saddle Lamy, NM 87540
- Type:
- Single Family
- Sq.Ft.:
- 3,120
- Status:
- Active
- Beds:
- 3
- Lot size:
- 11.45 Acres
- Year built:
- 2003
- Baths:
- 3.00
- MLS#:
- 202402661
ADDITIONAL INFORMATION
Experience unparalleled comfort and privacy on this exceptional 11+ acre lot, where Santa Fe's natural beauty meets luxurious living. This exquisite residence offers the perfect blend of luxury and tranquility, appealing to those who love the outdoor lifestyle. Enjoy the best of both worlds that Santa Fe offers—serene riding trails or hike and mountain bike to your heart's content or embrace quiet reflection on the 43 miles of trails in the 10,000-acre Galisteo Preserve next door, one of Santa Fe's premier wilderness areas. Inside, gorgeous sunsets can be enjoyed through extra-large picture windows in every room. The home features three spacious bedrooms, a flex room perfect as an office or fourth bedroom, a wet bar, and a chef’s kitchen that seamlessly connects to the rear portal. Additional amenities include an attached three-car garage, with one climate-controlled bay ideal for an exercise room or studio.Beyond its appeal to car enthusiasts, this property offers endless possibilities for creative transformation. The large +/-800sqft and +/-1500sqft garages can serve as an inspiring studio for artists or be reimagined as a functional barn, ideal for those with equestrian interests. For outdoor lovers, the property boasts two outdoor kitchen areas with fireplaces, hot tub, a putting green, bocce court, driving range, and an enclosed garden with raised beds. This home is a true sanctuary offering both convenience and luxury in a breathtaking setting.
$2,500,000
277 Spur Ranch Road Lamy, NM 87540
- Type:
- Single Family
- Sq.Ft.:
- 3,000
- Status:
- Active
- Beds:
- 3
- Lot size:
- 19.5 Acres
- Year built:
- 1993
- Baths:
- 3.00
- MLS#:
- 202402544
ADDITIONAL INFORMATION
Custom designed and built by Jim Satzinger, this adobe enjoys panoramic views of four mountain ranges. The chef’s kitchen is central and open to sophisticated living spaces with fine finishes. The two spacious covered portals are perfect for entertaining. This home is surrounded by irrigated gardens, floral, vegetable and herbal. There is a gracious distance with common living spaces in between the owner’s suite and the guest quarters. In addition to the stunning home there is great value in the professionally designed equestrian facilities. This working business includes indoor riding arena, main 8 stall Morton barn, indoor & outdoor dressage arenas, prolific fencing areas with flexibility, private office, observation deck, storage areas, hay & tractor storage. This gated community is an equestrian dream. There are expansive riding trails across the 150-acre community. All of this and presently an active and profitable business. Ask about the value and consideration of this business!
$1,299,000
22 Del Charro Road Lamy, NM 87540
- Type:
- Single Family
- Sq.Ft.:
- 4,991
- Status:
- Active
- Beds:
- 5
- Lot size:
- 12.5 Acres
- Year built:
- 2005
- Baths:
- 5.00
- MLS#:
- 202402092
ADDITIONAL INFORMATION
Looking for privacy with an extraordinary view? Nestled in the serene landscape of Lamy, New Mexico just minutes from Santa Fe, this stunning Southwestern pueblo home offers breathtaking million-dollar views of the iconic Galisteo Basin. Just a short 20-minute drive from downtown Santa Fe, this private escape is situated on 12.5 acres within a gated community. Inside, discover a residence adorned with unique artistic touches, including intricately inlaid turquoise accents on each stair banister, adding a distinctive Southwestern charm. This spacious estate boasts 5 bedrooms, 5 bathrooms, private office, and multiple living spaces. Cozy rooms and inviting reading nooks throughout the home provide perfect retreats for relaxation and reflection.The primary suite offers all the amenities you can dream of- a kiva fireplace, two walk-in closets, a sitting room, separate shower and tub, and dual sinks. The home features separate en-suite bedrooms, ensuring privacy and comfortable separation of space for all residents and guests. The dramatic dining room, with its breathtaking views, creates a captivating backdrop for every meal. The front entrance is a display of true craftsmanship, a flagstone staircase leads to a sheltered patio with dramatic stone accents and wood beams. Additionally, this property includes a separate artist studio, ideal for creatives who draw inspiration from the stunning vistas and tranquil environment. The garage and expansive workshop provide ample space for all of your hobbies. Embrace the beauty of the high desert and the rich cultural heritage of the Southwest in this one-of-a-kind pueblo home. Carefully designed to showcase every view and embrace the terrain, this exquisite property perfectly blends artistic elegance with your particular lifestyle.
$648,000
139 Old Lamy Trail Lamy, NM 87540
- Type:
- Single Family
- Sq.Ft.:
- 1,098
- Status:
- Active
- Beds:
- 2
- Lot size:
- 1.03 Acres
- Year built:
- 2001
- Baths:
- 2.00
- MLS#:
- 202400615
ADDITIONAL INFORMATION
Simply charming Lamy Rail House cradled in the heart of northern New Mexico’s historic railway junction! Originally built in 2001 as an artist studio, this sweet abode has, over the years, housed creatives (including a blacksmith and painter) and many visitors of this peaceful, historic town. The 1,098+/- square foot Rail House sits on a spacious, 1-acre lot directly across from Lamy’s lush wetlands and well traveled train tracks–the Amtrak still passes through twice a day! The main living space has a cozy living room area positioned between two “bedroom” spaces. Currently, bedrooms are separated with long curtains but could easily be configured into more private spaces. Textured concrete floors throughout help tell the story of this gem’s artful history and striking, exposed vaulted ceilings allow light to fill the space. A well provisioned kitchen, adorned with wood-burning stove, is a wonderful place to gather before enjoying sunrises, sunsets, or dark, starry night skies on either of the two irresistible open framed porch spaces. Just beyond the kitchen is a secluded loft, which serves to host visitors or could be bonus storage space. Other notable mentions include sights to the west of the Mission Chapel of Our Lady of light (believed to have been constructed in 1926) from nearly every room of the Rail House. A one minute stroll to the east leads to other familiar landmarks including the treasured Legal Tender Saloon and the Lamy Depot. Greater surroundings include convenient access to the spectacular Galisteo Basin Preserve, rich with hiking/biking trails and plenty of land to roam by foot or horseback. Lamy’s mighty history began in 1879 when the Santa Fe Railroad laid its tracks through New Mexico. The Lamy Rail House is the supreme intersection of history, tranquility and charm–all just 18 miles from downtown Santa Fe!
$2,250,000
41 Camino Rosa Linda Santa Fe, NM 87540
- Type:
- Single Family
- Sq.Ft.:
- 4,535
- Status:
- Active
- Beds:
- 4
- Lot size:
- 12.5 Acres
- Year built:
- 2023
- Baths:
- 4.00
- MLS#:
- 202400295
ADDITIONAL INFORMATION
Impressive, new construction contemporary, on 12 flat acres with beautiful mountain views. This thoughtfully designed, high quality home, has central HVAC and radiant in-floor heating, all tile floors, Pella high altitude & sound proofed windows, 2x6” frame construction and a TPO roof (with warranty). The home is centered around a huge open plan kitchen/living/dining room with expansive views, high ceilings, rock accents, north facing French doors, picture windows and a gas fireplace. The large kitchen has a walk in pantry, extensive quartz counter tops, Monogram stainless steel appliances, wine cooler, a 6 burner range with hot water pot filler and a separate moveable island or bar with seating for 4. The primary suite offers great privacy with an ample walk-in closet, a beautiful double vanity, a luxurious soaking tub and a walk-in shower with multiple shower heads. In the SE wing find another office, powder room, guest suites one with exterior private access and 2 other guest bedrooms with shared bathroom. In the west wing is a good sized den/home theater/library with brick walls and next door a magnificent 15’x31 studio (flex space) with French doors and big views. Outside are walled courtyards, portals, 4 exterior gas outlets (for bbqs & firepit), irrigation infrastructure, flowerbeds. Water catchment cistern. RV hook ups. Shared well. 4 horses allowed.. Ample parking. Easy 15 minute drive to Santa Fe. A great home for family living or those just wanting space for luxury living and indoor/outdoor entertaining. Come and experience this location and exceptional value compared to anything comparable in other prestiguous county locations. Just an extraordinarily good value for such a well finished, new build quality home with so many amenities and that view.
- Type:
- Farm
- Sq.Ft.:
- 4,863
- Status:
- Active
- Beds:
- 4
- Lot size:
- 2,223 Acres
- Baths:
- 4.00
- MLS#:
- 202200241
ADDITIONAL INFORMATION
The J.F. Miller Ranch is found in the township of Lamy, just south of Santa Fe on an expansive 2000+ acres, comprised of 14 tracts of land. Nestled between the Sangre de Cristo Mountains and the Galisteo Basin, the ranch offers breathtaking panoramic views. The main home was designed and built in 1986 in Victorian style with four bedrooms. There is also a guest home with one bedroom, one bath, and a two car garage. The home looks out towards the Manzano and Sandia mountains to the West and has perfect views of the town of Lamy. The Galisteo River stretches across the ranch and down the valley. The wide open range offers grass for cattle grazing and miles of trails to traverse via horseback. The ruins of the Bishop John Lamy church are found here. The Cerro Colorado mountain stands majestically on the property. The ranch has been the site for multiple movie and television productions. A previously run gravel operation exists on the property. The history of this ranch tells an amazing story over the course of time.

Lamy Real Estate
The median home value in Lamy, NM is $713,900. This is higher than the county median home value of $490,000. The national median home value is $338,100. The average price of homes sold in Lamy, NM is $713,900. Approximately 61.54% of Lamy homes are owned, compared to 0% rented, while 38.46% are vacant. Lamy real estate listings include condos, townhomes, and single family homes for sale. Commercial properties are also available. If you see a property you’re interested in, contact a Lamy real estate agent to arrange a tour today!
Lamy, New Mexico 87540 has a population of 82. Lamy 87540 is less family-centric than the surrounding county with 3.5% of the households containing married families with children. The county average for households married with children is 23.22%.
The median household income for the surrounding county is $64,423 compared to the national median of $69,021. The median age of people living in Lamy 87540 is 64.9 years.
Lamy Weather
The average high temperature in July is 86.9 degrees, with an average low temperature in January of 17.8 degrees. The average rainfall is approximately 14.2 inches per year, with 29 inches of snow per year.





