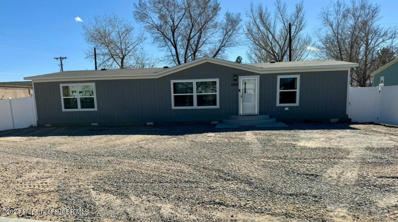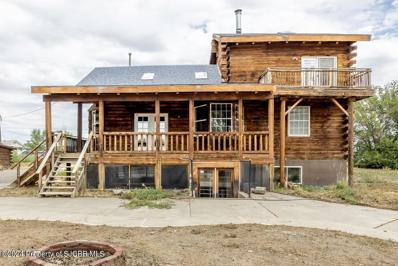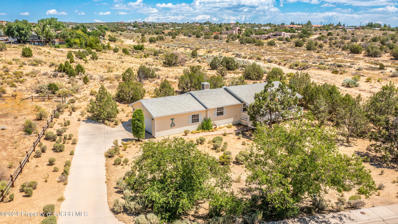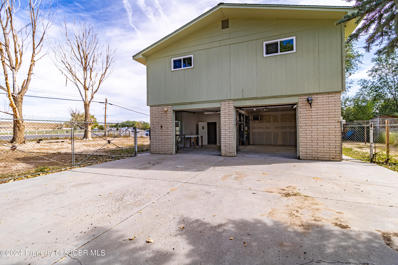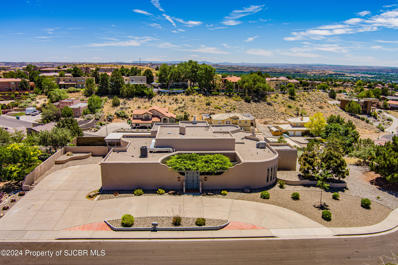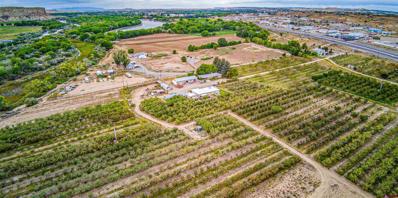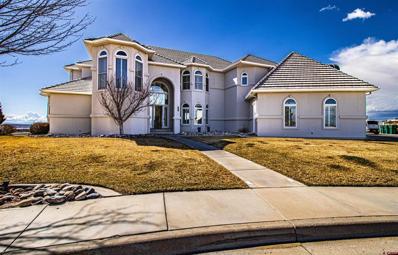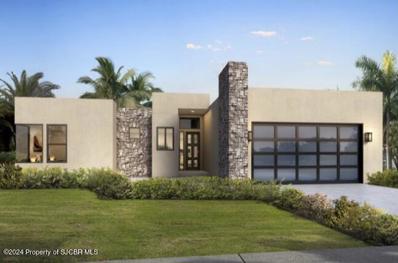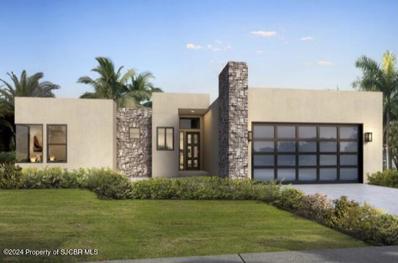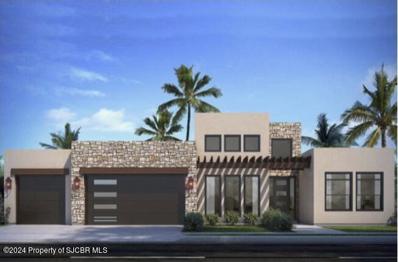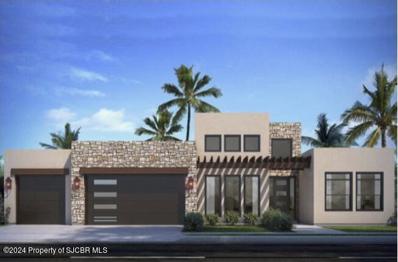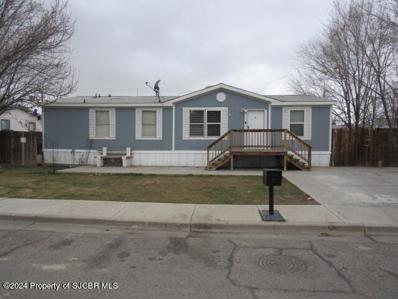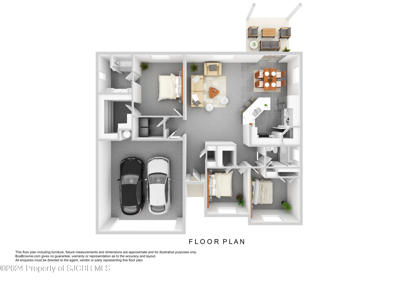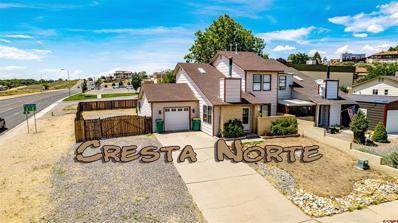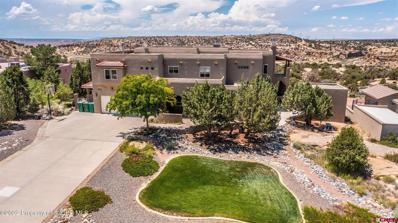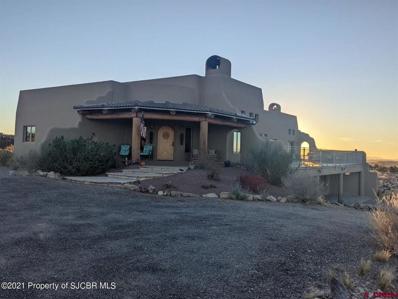Farmington NM Homes for Sale
- Type:
- Manufactured Home
- Sq.Ft.:
- 1,475
- Status:
- Active
- Beds:
- 3
- Lot size:
- 0.18 Acres
- Baths:
- 2.00
- MLS#:
- 24-921
- Subdivision:
- Lee
ADDITIONAL INFORMATION
Nearly brand new 2023 double wide on a corner lot. Briefly lived in, great location conveniently in the middle of town.
$350,000
11 ROAD 1768 Farmington, NM 87401
- Type:
- Single Family
- Sq.Ft.:
- 2,972
- Status:
- Active
- Beds:
- 4
- Lot size:
- 2 Acres
- Year built:
- 1990
- Baths:
- 3.00
- MLS#:
- 24-910
- Subdivision:
- None
ADDITIONAL INFORMATION
That hobby farm you've always wanted is within your reach! This unique log cabin style home has an open, inviting, floorplan. Each level has a full bathroom and bedrooms are located on all floors. You will love the large fireplace in the living area when enjoying the gorgeous views of your 2 acres of property. Newly updated butcher block countertops in the kitchen and newer appliances will make entertaining a breeze. The newly remodeled walkout basement offers a large living area with endless possibilities. Outside you will have plenty of room for your toys and livestock. Buyer to verify availability of irrigation and well usage. Property has been a successful hobby farm and air bnb with close proximity to Colorado and the hospital. Seller is now offering a $10,000 Buyer concession with an acceptable offer. Contact your REALTOR(r) today to schedule your showing!
- Type:
- Single Family
- Sq.Ft.:
- 1,216
- Status:
- Active
- Beds:
- 3
- Lot size:
- 0.61 Acres
- Year built:
- 2000
- Baths:
- 2.00
- MLS#:
- 24-810
- Subdivision:
- Hood Arroyo
ADDITIONAL INFORMATION
Welcome to this cozy and comfortable home fixated on .61 acres. This home is located in the desirable Foothills area surrounded by desert topography. This home offers 3 bedrooms, 2 baths, a spacious kitchen, comfortable living area, and a dining area. There is a deck off the kitchen where you can enjoy some quiet time. The master bedroom features a master bath with a tub/shower combo and closet space. The home has a new roof and HVAC unit. The laundry room includes washer and dryer and backyard access. This home is ready to welcome you home!
$559,888
8 ROAD 3788 Farmington, NM 87401
- Type:
- Single Family
- Sq.Ft.:
- 2,901
- Status:
- Active
- Beds:
- 5
- Lot size:
- 1.07 Acres
- Year built:
- 2001
- Baths:
- 3.00
- MLS#:
- 24-796
- Subdivision:
- Morningstar Town Ranches
ADDITIONAL INFORMATION
We can help with Buyer closing cost and down payment assistance....Truly Amazing home. Almost 3000 sq. ft. with this 5 bedroom 3 bath home on over an acre. 2 A/Cs lots of windows ,Great mountain views, Downstairs Master ,2 laundry rooms ( up and Down)., Just finished updates include all new paint, flooring and more. Oversized 2 car garage w/ alot of Garage shelving , large metal shop building w/ 3 over head garage doors, nice carport, RV parking, completely fenced, all appliances stay and more, termite inspection completed , Home has had current septic inspection and up dated . house masters finished pre inspection All suggested electrical and plumbing repairs finished and performed by licensed contractors . And repairs finished. Animals allowedwould consider trading in a smaller house or 2 or a auto or tractor Or ???Possible partial REC with Large down possible down payment and closing costs assistance with good sales price Currently working on costs of adding Refrigerated air Conditioner . Other possible upgrades or changes available .Could possibly consider doing other changes like barn, fences, landscaping etc
- Type:
- Single Family
- Sq.Ft.:
- 5,574
- Status:
- Active
- Beds:
- 6
- Lot size:
- 0.55 Acres
- Year built:
- 2006
- Baths:
- 5.50
- MLS#:
- 24-673
- Subdivision:
- Vista Pinon
ADDITIONAL INFORMATION
Step into this stunning custom-built home that's all about luxury living and incredible sunset views. From the moment you walk in, you'll notice the grand marble entryway with a beautifully designed insert and the allure of travertine floors that run throughout the home. The solid mahogany doors and meticulously wood trim craftsmanship add a touch of class to every room.The kitchen is a chef's dream to indulge in with top of the line Jenn Air built-in fridge, double ovens, and even a pot filler for easy cooking and convenience. The gorgeous custom cabinetry and granitecounters all seamlessly integrate into the design and flow of this home. The living room is open and yet cozy with a stunning carved marble fireplace that's perfect for chilly nights or simply aninviting ambience.This home is equipped with smart control 4 security, so you can control everything with just a touch. There are five spacious bedrooms and 5.5 bathrooms, each designed for comfort and style. The walkout basement beckons with its expansive layout, Slate flooring with integrated custom wood trim providing a versatile space for entertaining for all kinds of activities or just unwinding.Live the good life in this amazing masterpiece that's all about luxury and comfort. With its beautiful design and attention to detail, this place is a dream come true. Come see for yourself and embrace the lifestyle you deserve.
$325,000
60 ROAD 5387 Farmington, NM 87401
- Type:
- Single Family
- Sq.Ft.:
- 2,670
- Status:
- Active
- Beds:
- 3
- Lot size:
- 0.44 Acres
- Year built:
- 1976
- Baths:
- 2.00
- MLS#:
- 24-653
- Subdivision:
- Desert Hills Hwy
ADDITIONAL INFORMATION
WINTER SPECIAL! New Roof and New Energy Efficient Windows. Smell the NEW. This home has been fantastically updated and is perfect for you as a place to call home before the holidays!Entering the white brick first floor you are greeted by the foyer/den, one bedroom (which could double as a game room or office) and garage. The garage has new drywall and nice new doors for your comfort and convenience. Enjoy the new flooring up the stairs to enter the main living room and eat-in updated kitchen with custom cabinets, counter tops and new stainless steel appliances. Down the hall you will find the main bath with a new vanity, 2nd bedroom and master suite with a fully updated bathroom. 2nd floor has all new flooring and new paint. Bring the fully fenced yard back to life with irrigation (buyer to verify with Office of the State Engineer) to show your pride of ownership. Easy commute wherever you need to go, as this property is located right off of US HWY 64. Schedule your private showing with a REALTOR today
- Type:
- Single Family
- Sq.Ft.:
- 1,512
- Status:
- Active
- Beds:
- 4
- Lot size:
- 0.15 Acres
- Year built:
- 1964
- Baths:
- 2.00
- MLS#:
- 24-619
- Subdivision:
- CLAYTON SUBDIVISION
ADDITIONAL INFORMATION
Seller is offering $5,000 towards buyers closing costs and $5,000 towards repairs with a reasonable offer. Quaint but spacious gem. This 4bed, 2bath property has so much to offer its new owner. Open concept is perfect for entertaining opportunities. The main bedroom could also be used as a den. Enjoy the covered parking area and the privacy of being at the end of the street. The ditch runs through a small piece if the yard creating a tranquil feel! All of this plus the amenities of living in town at your finger tips. Buyer to verify water rights.
$1,199,999
4102 ST MICHAELS Drive Farmington, NM 87401
- Type:
- Single Family
- Sq.Ft.:
- 5,122
- Status:
- Active
- Beds:
- 3
- Lot size:
- 0.36 Acres
- Year built:
- 1984
- Baths:
- 2.50
- MLS#:
- 24-502
- Subdivision:
- Cardon Robles
ADDITIONAL INFORMATION
Quintessential Pueblo Revival architecture in Northern New Mexico. Situated in a coveted neighborhood, this home offers spacious living, enchanting views, and exquisite materials and craftsmanship. Hand-hewn vigas and latillas adorn the ceilings, as saltillo tile, granite, and kiva fireplaces complete the finishes throughout. A gourmet kitchen with a breakfast area opens to a formal dining area with amazing views. Access the game room/third living area downstairs via a winding staircase for entertainment and gatherings. Patios and outdoor spaces for al fresco dinners and star gazing in the summers. Close proximity to San Juan College and Pinon Hills Golf Course. Quick access to thoroughfares which lead to Farmington's River Walk and many dining and shopping options. Owner financing a possibility with suitable terms.Please schedule appointment through Broker Bay.
$1,647,000
5041 Bloomfield Farmington, NM 87401
- Type:
- Single Family
- Sq.Ft.:
- n/a
- Status:
- Active
- Beds:
- 9
- Lot size:
- 27.92 Acres
- Year built:
- 1985
- Baths:
- 6.00
- MLS#:
- 812844
- Subdivision:
- Other
ADDITIONAL INFORMATION
''Kerby Orchard'' Do not miss this opportunity to own this established fruit orchard with views of the San Juan River and the Bisti Bluffs. Family-owned since 1945. 27.92 Irrigated Acres with 2,500-3,000 fruit trees and a mind-blowing 77.5 acre-feet of irrigation!!! Well-composted soil! Property includes 3 homes (2 of which are active rentals), 3 Ag Buildings, an active gas well, and several other storage buildings. Home #1 is a nicely updated 1985 brick home with 3 bedrooms, 3 bathrooms, an attached oversized 2 car garage, wood flooring, crown molding, a pantry, an office, and a jacuzzi room. First floor is 1909sf and the finished basement is 1472sf. Home #2 is currently rented, and is a 1437sf 3 bedroom 2 bath home built in 1962. Home features a fireplace in the living room, an attached 2 car portico with storage, a 546sf unfinished basement, a patio, a gazebo, a laundry room, and rose bushes. Home #3 is currently rented and is a 3 bedroom 1 bathroom 1512sf updated home built in 1956. Home is a stucco home with a pitched shingle roof, covered patio, foyer, utility room, and grape vines. Outbuildings include a 2400sf fruit packing barn with 2 cold storage rooms, a 1200sf barn, and a 600sf barn. The orchard trees consist of 15 types of apples, 8 types of peaches, 3 types of nectarines, 5 types of plums, 3 types of prunes, pears, apricots, and cherries. Roughly 60% apples, 20% peaches, 10% pears, and 10% others. Irrigated with open flood irrigation with 10% done in 6'' pipe. Homes are provided natural gas (as of listing) and royalties from gas well operation.
$1,700,000
4021 Vista Pinon Farmington, NM 87401
- Type:
- Single Family
- Sq.Ft.:
- n/a
- Status:
- Active
- Beds:
- 4
- Lot size:
- 0.75 Acres
- Year built:
- 2000
- Baths:
- 6.00
- MLS#:
- 811867
- Subdivision:
- Other
ADDITIONAL INFORMATION
''Chateau Colline'' Elegant, enormous, bright & airy Southwestern-Style estate located on a cul-de-sac atop Farmington NM's ''F Hill'' w/ views of Shiprock, rivers, bluffs & mountains. Less than 5 minutes from Chokecherry Canyon and under 1 hour from Durango, CO. Smart Home possesses 5312sf of above-ground living space w/ a finished 2440sf basement & 4-car garage. Abundant natural light from prominent windows plus canned lighting and ceiling fans throughout. 4 considerable bedrooms all w/ en-suite baths, oversized closets, coffered ceilings, fans & views. Primary suite is located on the main level & boasts 70-mile views, a bathroom w/ jetted tub, dual sinks & tiled walk-out shower & a formidable closet w/ built in cabinetry, a secret panic room & built-in safe & ironing board. Updated kitchen features granite counters, custom cabinets, a breakfast bar, double convection ovens, new 5-burner electric cooktop w/ pop-up fan, Sub-Zero fridge/freezer & dishwasher w/ cabinet-fronts & a trash compactor. Pantry, Butler's Kitchen, & Laundry w/ granite, cabinetry, sink & an additional Sub-Zero fridge/freezer. Formal dining room w/ chandelier & surround-sound connection to entire home. Elegant entry & Living Room w/ 20' ceilings, new tile, fans, views, & a gas-log fireplace. Breakfast nook w/ Trex deck access overlooking the entire world. Den w/ built-ins & surround sound. 2 half baths. Oversized garage w/ cabinets, workbench, mud entry & additional washer/dryer. Upstairs features 3 bedrooms/baths, a private well-lit reading room w/ book shelves, a theater w/ cabinets, office w/ built-in cabinet & a granite desk & a large game room w/ dual fans. Basement w/ walk-out access to grilling area is currently being refinished & features 4 enormous rooms that could be used for additional living or entertainment space. 4 A/C systems, in-floor radiant heat & new backup generator. Room to build terraced pool or gardens. Mature grass/trees & lighted paths. Furnishings are new & negotiable
- Type:
- Single Family
- Sq.Ft.:
- 1,856
- Status:
- Active
- Beds:
- 3
- Lot size:
- 0.21 Acres
- Year built:
- 2024
- Baths:
- 2.00
- MLS#:
- 24-333
- Subdivision:
- LA PLATA HEIGHTS
ADDITIONAL INFORMATION
BRAND NEW CUSTOM CONSTRUCTION IN LA PLATA HEIGHTS! This is a dynamite newer subdivision that was recently opened up for new construction. La Plata Heights is in the City Limits of Farmington and features all city utilities including natural gas, city water/sewer and sanitation, protective covenants and site built only. Beautiful floor plans with unique features, fantastic views over the river valley and bluffs below. Secluded area nestled up in the hills just off La Plata Hwy with a convenient location less than a mile to Pinon Hills Blvd and Hwy 64. Granite countertops w/under lighting, upgraded fixtures, unique design components, stacked stone, vinyl fencing and front yard landscape INCLUDED in the price. In addition, the builder is installing an in-home fire suppression system that allows for discounts on homeowners insurance. $5000 CREDIT TO BUYER'S CLOSING COSTS. The first few homes will get a solid advantage on pricing.**Picture is an artist rendition of the exterior of the home. Final colors, stone and appearance to be agreed by builder/buyer.**
- Type:
- Single Family
- Sq.Ft.:
- 1,856
- Status:
- Active
- Beds:
- 3
- Lot size:
- 0.25 Acres
- Year built:
- 2024
- Baths:
- 2.00
- MLS#:
- 24-332
- Subdivision:
- LA PLATA HEIGHTS
ADDITIONAL INFORMATION
BRAND NEW CUSTOM CONSTRUCTION IN LA PLATA HEIGHTS! This is a dynamite newer subdivision that was recently opened up for new construction. La Plata Heights is in the City Limits of Farmington and features all city utilities including natural gas, city water/sewer and sanitation, protective covenants and site built only. Beautiful floor plans with unique features, fantastic views over the river valley and bluffs below. Secluded area nestled up in the hills just off La Plata Hwy with a convenient location less than a mile to Pinon Hills Blvd and Hwy 64. Granite countertops w/under lighting, upgraded fixtures, unique design components, stacked stone, vinyl fencing and front yard landscape INCLUDED in the price. In addition, the builder is installing an in-home fire suppression system that allows for discounts on homeowners insurance. $5000 CREDIT TO BUYER'S CLOSING COSTS. The first few homes will get a solid advantage on pricing. **Picture is an artist rendition of the exterior of the home. Final colors, stone and appearance to be agreed by builder/buyer.**
- Type:
- Single Family
- Sq.Ft.:
- 2,014
- Status:
- Active
- Beds:
- 4
- Lot size:
- 0.3 Acres
- Year built:
- 2024
- Baths:
- 2.50
- MLS#:
- 24-331
- Subdivision:
- LA PLATA HEIGHTS
ADDITIONAL INFORMATION
BRAND NEW CUSTOM CONSTRUCTION IN LA PLATA HEIGHTS! This is a dynamite newer subdivision that was recently opened up for new construction. La Plata Heights is in the City Limits of Farmington and features all city utilities including natural gas, city water/sewer and sanitation, protective covenants and site built only. Beautiful floor plans with unique features, fantastic views over the river valley and bluffs below. Secluded area nestled up in the hills just off La Plata Hwy with a convenient location less than a mile to Pinon Hills Blvd and Hwy 64. Granite countertops w/under lighting, upgraded fixtures, unique design components, stacked stone, vinyl fencing and front yard landscape INCLUDED in the price. In addition, the builder is installing an in-home fire suppression system that allows for discounts on homeowners insurance. $5000 CREDIT TO BUYER'S CLOSING COSTS. The first few homes will get a solid advantage on pricing.**Picture is an artist rendition of the exterior of the home. Final colors, stone and appearance to be agreed by builder/buyer.**
- Type:
- Single Family
- Sq.Ft.:
- 2,014
- Status:
- Active
- Beds:
- 4
- Lot size:
- 0.25 Acres
- Year built:
- 2024
- Baths:
- 2.50
- MLS#:
- 24-330
- Subdivision:
- LA PLATA HEIGHTS
ADDITIONAL INFORMATION
BRAND NEW CUSTOM CONSTRUCTION IN LA PLATA HEIGHTS! This is a dynamite newer subdivision that was recently opened up for new construction. La Plata Heights is in the City Limits of Farmington and features all city utilities including natural gas, city water/sewer and sanitation, protective covenants and site built only. Beautiful floor plans with unique features, fantastic views over the river valley and bluffs below. Secluded area nestled up in the hills just off La Plata Hwy with a convenient location less than a mile to Pinon Hills Blvd and Hwy 64. Granite countertops w/under lighting, upgraded fixtures, unique design components, stacked stone, vinyl fencing and front yard landscape INCLUDED in the price. In addition, the builder is installing an in-home fire suppression system that allows for discounts on homeowners insurance. $5000 CREDIT TO BUYER'S CLOSING COSTS. The first few homes will get a solid advantage on pricing.**Picture is an artist rendition of the exterior of the home. Final colors, stone and appearance to be agreed by builder/buyer.**
- Type:
- Manufactured Home
- Sq.Ft.:
- 1,232
- Status:
- Active
- Beds:
- 3
- Lot size:
- 0.22 Acres
- Year built:
- 1998
- Baths:
- 2.00
- MLS#:
- 24-175
- Subdivision:
- Rimrock
ADDITIONAL INFORMATION
Located 1/2 block from the Sycamore Center and a great park, this 3/2 manufactured home is perfect for most buyers. All appliances that are there stay (not warranted). The owner has replaced some cabinet doors in the kitchen. The backyard is completely fenced. The lot has irrigation (per seller). This home is NOT on a permanent foundation and will require special financing.
$345,900
721 LILY Street Farmington, NM 87401
- Type:
- Single Family
- Sq.Ft.:
- 1,395
- Status:
- Active
- Beds:
- 3
- Lot size:
- 0.17 Acres
- Baths:
- 2.00
- MLS#:
- 24-63
- Subdivision:
- Mesa Vista
ADDITIONAL INFORMATION
Brand New 3 bedroom, 2 bath home in the final phase of the desirable Mesa Vista Subdivision! Home is to be built with multiple finishes and color options for buyers to customize/select from. Price includes the lot, the home, 6' vinyl fence in rear and gravel landscape. Home comes standard with vaulted ceilings in main living and kitchen area for a grand open feeling, refrigerated air, ceramic flooring in entry, kitchen, dining and bathrooms, carpet flooring in living room and bedrooms. Home also comes with dishwasher, range and over the range microwave. Refrigerator, washer & dryer not provided by builder. Call for details today!Prices subject to change.
$359,500
801 LILY Street Farmington, NM 87401
- Type:
- Single Family
- Sq.Ft.:
- 1,615
- Status:
- Active
- Beds:
- 3
- Lot size:
- 0.17 Acres
- Baths:
- 2.00
- MLS#:
- 24-62
- Subdivision:
- Mesa Vista
ADDITIONAL INFORMATION
Brand New 3 bedroom, 2 bath home in the final phase of the desirable Mesa Vista Subdivision! Home is to be built with multiple finishes and color options for buyers to customize/select from. Price includes the lot, the home, 6' vinyl fence in rear and gravel landscape. Home comes standard with vaulted ceilings in main living and kitchen area for a grand open feeling, refrigerated air, ceramic flooring in entry, kitchen, dining and bathrooms, carpet flooring in living room and bedrooms. Home also comes with dishwasher, range and over the range microwave. Refrigerator, washer & dryer not provided by builder. Call for details today!Prices subject to change.
$210,000
3001 N Carlton Farmington, NM 87402
- Type:
- Townhouse
- Sq.Ft.:
- n/a
- Status:
- Active
- Beds:
- 3
- Lot size:
- 0.22 Acres
- Year built:
- 1983
- Baths:
- 3.00
- MLS#:
- 800455
- Subdivision:
- Other
ADDITIONAL INFORMATION
''Cresta Norte'' Conveniently located corner lot townhouse in Northern Farmington, NM. This 3 bedroom, 2.5 bath home stays icy cool all summer with refrigerated air. 1444SF home + 148SF detached room behind the garage. Beautiful vaulted ceilings in the living room, and a fireplace for cold winters. Kitchen and dining room are combined, and the kitchen features a gas stove, dishwasher, and pantry. Laundry room with newer washer and dryer. The master suite features an en suite bath. The downstairs bedroom could also be a second living area and has a private courtyard. 14'11''x9'11'' room behind the garage is not counted toward square footage, but has A/C and is finished. Covered back patio to enjoy sunsets, extra large fenced back yard with sprinkler system, and a large gate for RV or boat parking.
- Type:
- Single Family
- Sq.Ft.:
- n/a
- Status:
- Active
- Beds:
- 5
- Lot size:
- 0.49 Acres
- Year built:
- 1998
- Baths:
- 4.00
- MLS#:
- 798029
- Subdivision:
- Other
ADDITIONAL INFORMATION
Situated atop the sandstone walls of Choke Cherry Canyon on the West side of one of Farmington's most desirable subdivisions, this home boasts distinctive Southwest architecture. Beautifully crafted with corbels, tile, arches, and custom wood cabinetry throughout. Mesmerizing views of New Mexico vistas and enchanting sunsets, as well as views of the La Plata Mountains from the Master Bedroom covered deck. This property has a Golf Cart Garage and storage building. Quick access to Glade Fun Recreation Area and Pinion Hills Blvd. Amenities include: custom surround sound by Next level; bathroom hardware by Guylynn Durham-Hynes; custom cabinetry and front door by Ralph Prado, automated sun and wind protectors on the West side; an outdoor Kiva fireplace off the dining/family room, detached garage and storage room for your toys, Exclusions: light fixture coming into the kitchen, key door pay painting in kitchen, St. Francis and St. Mary statues, refrigerator in garage, No investor purchase for vacation rental. No non-owner occupants. Possession and occupancy after November 15, 2022.
$715,000
67 Road 3791 Farmington, NM 87402
- Type:
- Single Family
- Sq.Ft.:
- n/a
- Status:
- Active
- Beds:
- 3
- Lot size:
- 2.76 Acres
- Year built:
- 2004
- Baths:
- 4.00
- MLS#:
- 789411
- Subdivision:
- Other
ADDITIONAL INFORMATION
Check out this show stopper of a home!! With custom features, it's one of a kind! You'll find breath taking views from the main level AND the walk out basement that are hard to find anywhere else. With Shiprock to the West and La Plata, San Juan and other mountain ranges to the North! This home features large living spaces on the main level as well as the lower level, in floor heating, Pella windows, 2 Kiva style fireplaces, Granite counter tops, slate flooring, large outdoor entertaining areas, and high ceilings with ponderosa logs. Beautiful master bedroom with 5 piece main bath and large walk in closet. You'll have all the space you could ever need! This beautifully unique home has so much to offer. Schedule your tour today!



The data relating to real estate for sale on this web site comes in part from the Internet Data Exchange (IDX) program of Colorado Real Estate Network, Inc. (CREN), © Copyright 2025. All rights reserved. All data deemed reliable but not guaranteed and should be independently verified. This database record is provided subject to "limited license" rights. Duplication or reproduction is prohibited. FULL CREN Disclaimer Real Estate listings held by companies other than Xome Inc. contain that company's name. Fair Housing Disclaimer
Farmington Real Estate
The median home value in Farmington, NM is $216,100. This is higher than the county median home value of $202,100. The national median home value is $338,100. The average price of homes sold in Farmington, NM is $216,100. Approximately 56.5% of Farmington homes are owned, compared to 32.1% rented, while 11.4% are vacant. Farmington real estate listings include condos, townhomes, and single family homes for sale. Commercial properties are also available. If you see a property you’re interested in, contact a Farmington real estate agent to arrange a tour today!
Farmington, New Mexico has a population of 46,696. Farmington is more family-centric than the surrounding county with 29.18% of the households containing married families with children. The county average for households married with children is 25.86%.
The median household income in Farmington, New Mexico is $56,045. The median household income for the surrounding county is $47,485 compared to the national median of $69,021. The median age of people living in Farmington is 34.7 years.
Farmington Weather
The average high temperature in July is 91.2 degrees, with an average low temperature in January of 18.6 degrees. The average rainfall is approximately 9.6 inches per year, with 12.6 inches of snow per year.
