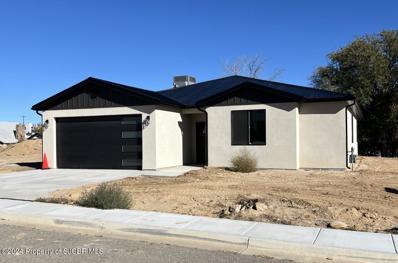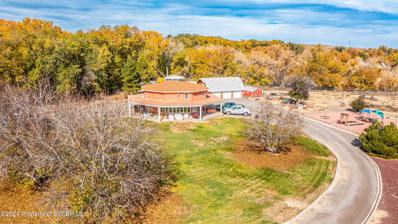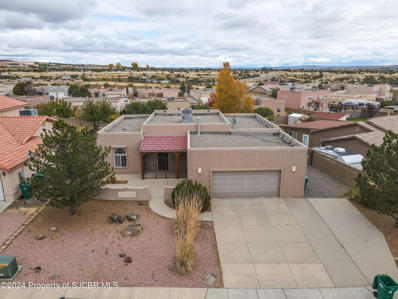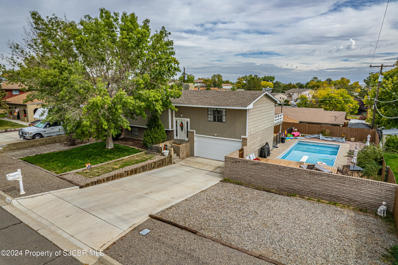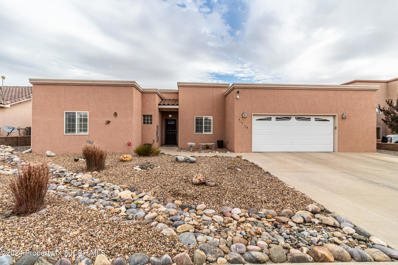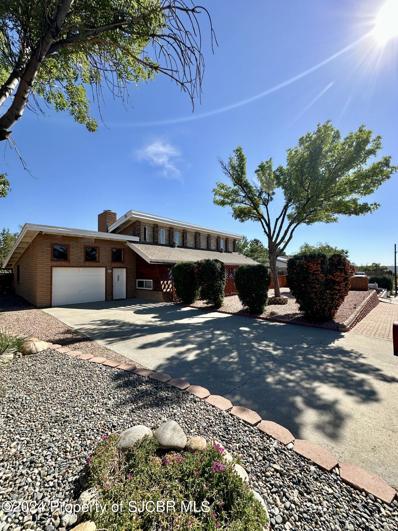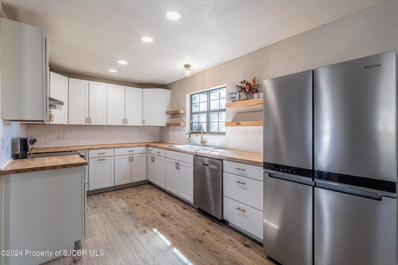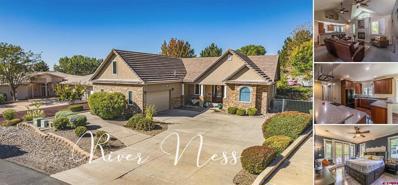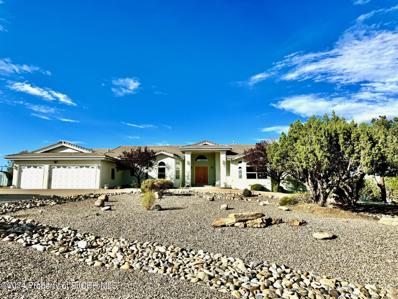Farmington NM Homes for Sale
- Type:
- Single Family
- Sq.Ft.:
- 988
- Status:
- NEW LISTING
- Beds:
- 3
- Lot size:
- 0.17 Acres
- Year built:
- 1979
- Baths:
- 1.50
- MLS#:
- 25-3
- Subdivision:
- Highland View
ADDITIONAL INFORMATION
Move in ready! Great location on the East side of town across from the mall and city park. Freshly painted and cleaned. This three bedroom, 1.5 bath home with a propanel roof, one car garage, car port, fenced back yard, large covered back porch. Double pane vinyl windows, mud room/laundry room. Hot tub hookups are present-buyer to verify condition. Great starter home!
- Type:
- Condo
- Sq.Ft.:
- 1,546
- Status:
- NEW LISTING
- Beds:
- 3
- Lot size:
- 0.07 Acres
- Baths:
- 2.50
- MLS#:
- 24-1556
- Subdivision:
- VISTA HILLS CONDOMINIUMS
ADDITIONAL INFORMATION
Experience the perfect blend of comfort and convenience in this spacious 1,546 sq. ft. 2-story condo, situated in a highly desirable area of town. This home features 3 bedrooms and 2.5 bathrooms, offering an ideal layout for relaxation and living.The interior boasts an inviting and functional design, perfect for hosting guests or unwinding after a long day. The well-equipped kitchen provides ample counter space and cabinetry, while the separate laundry room adds practicality to your daily routine. The primary suite offers a luxurious walk-in closet and en-suite bathroom, creating a peaceful retreat.Storage enthusiasts will love the incredible amount of built-in and hidden storage throughout the property. Additional features include refrigerated air for year-round comfort, a spacious 2-car garage, and a charming backyard. The outdoor space is thoughtfully designed, offering a cozy area perfect for relaxing, gardening, or enjoying a morning coffee. making this home as practical as it is stylish.Located in a prime area, this condo offers easy access to a variety of shopping, dining, and entertainment options. With its exceptional features and convenient location, this home is ready to welcome its new owner.Schedule a private tour today and see everything this condo has to offer!
- Type:
- Single Family
- Sq.Ft.:
- 2,788
- Status:
- Active
- Beds:
- 5
- Lot size:
- 0.18 Acres
- Year built:
- 2008
- Baths:
- 3.00
- MLS#:
- 24-1546
- Subdivision:
- Pueblo De Farmington
ADDITIONAL INFORMATION
Welcome to 6002 Arroyo Dr. in the highly sought after Pueblo de Farmington! This exceptional Property offers a rare combination of five bedrooms and three full bathrooms, making it a true gem! Step inside to discover an open floor plan that seamlessly connects the living spaces, creating an inviting atmosphere perfect for both entertaining and every day living. The dining room opens up to the great deck, providing breathtaking views, and a perfect spot for outdoor relaxation. The main level features two spacious bedrooms, including the large master suite and two full bathrooms for added convenience. The walk-out basement is a stand out feature, boasting a large second living area with direct access to the patio and backyard. Here you'll find three additional bedrooms, a full bath, and ample storage space, making it an ideal set up for guests or a growing family The landscape front yard adds to the homes curb appeal, while the refrigerated air and new hot water heater installed in 2023 insure modern comfort. There is also a 12 x 16 shed in the back for extra storage. The interior is freshly painted and a deck with views complete this move in ready home. Don't miss The opportunity to own this amazing property in a prime location!
- Type:
- Single Family
- Sq.Ft.:
- 6,020
- Status:
- Active
- Beds:
- 6
- Baths:
- 3.50
- MLS#:
- 24-1520
- Subdivision:
- SAN JUAN COUNTRY CLUB EST
ADDITIONAL INFORMATION
Nestled on fairway 7 of the San Juan Country Club, in Farmington New Mexico, this 6,000 sq. ft. estate epitomizes luxury and modern living. Recently reimagined with meticulous attention to detail, every inch of this sprawling home has been expertly remodeled with new, high-end finishes and fixtures, creating a fresh and sophisticated living experience.The expansive floor plan features 6 spacious bedrooms. With 3.5 beautifully appointed bathrooms, this home ensures comfort and privacy for all residents and guests.The open-concept living areas are perfect for both entertaining and everyday living, with large windows framing spectacular views of the lush fairways and surrounding landscape. The gourmet kitchen is a chef's dream, equipped with top-of-the-line appliances, custom cabinetry, and a generous island--ideal for preparing meals or hosting family and friends.Other highlights include multiple living spaces, and bonus rooms that can easily be transformed into a home office, media room, or fitness center. The interior flows seamlessly to the expansive outdoor living spaces, where a large patio and beautifully landscaped yard offer an ideal setting for enjoying the Northwestern New Mexico weather and hosting outdoor gatherings.For the ultimate in relaxation and wellness, the property also features a luxurious sauna, offering a private spa-like experience in the comfort of your own home. Whether you're unwinding after a round of golf or simply enjoying a quiet evening, the sauna adds an extra layer of indulgence to this already spectacular residence.For golf enthusiasts, this property offers direct access to the renowned San Juan Country Club course, while its prime location ensures privacy and tranquility.This exceptional home offers an unrivaled combination of elegance, comfort, and location, making it the perfect sanctuary for those seeking a refined lifestyle. Don't miss your chance to make this dream home yours!
- Type:
- Single Family
- Sq.Ft.:
- 1,062
- Status:
- Active
- Beds:
- 3
- Lot size:
- 0.2 Acres
- Year built:
- 1965
- Baths:
- 1.00
- MLS#:
- 24-1504
- Subdivision:
- Highland View
ADDITIONAL INFORMATION
Investor Alert! Site built home that needs TLC from top to bottom. This house has 3 bedrooms, 1 bathroom, living room, dining area and a single car garage. No landscaping in front or back yards and fenced. The large back yard has the potential space for a shop. Financing: Cash or conventional loan.
- Type:
- Single Family
- Sq.Ft.:
- 1,938
- Status:
- Active
- Beds:
- 3
- Lot size:
- 0.2 Acres
- Baths:
- 2.00
- MLS#:
- 24-1494
- Subdivision:
- Sandstone At San Juan Cou
ADDITIONAL INFORMATION
Welcome to your ideal home in the newly established Sandstone at San Juan Country Club, an esteemed gated community for those aged 55 and up. This elegantly built residence features three roomy bedrooms and two thoughtfully designed bathrooms, making it perfect for relaxed living and entertaining.The home features a two-car garage with an additional space for a golf cart, catering to your active lifestyle. As you enter, you'll be captivated by the impressive 13-foot ceilings in the living room, creating an open and airy atmosphere, while the remainder of the home showcases 9-foot ceilings, enhancing the feeling of spaciousness throughout.Elegant ceramic flooring flows seamlessly through the common areas, providing durability and style, while soft carpeting in the bedrooms adds a cozy touch. The kitchen is a chef's delight, featuring custom cabinets and gorgeous granite countertops, offering both functionality and aesthetic appeal.The living room is anchored by a stylish gas fireplace, providing warmth and ambiance for those cooler evenings. This home is equipped with modern amenities, including a tankless water heater with a recirculation pump, ensuring you always have hot water at your fingertips. Additionally, the refrigerated air system guarantees comfort during the warmer months. Step outside to the expansive 18' x 16' covered patio, perfect for outdoor dining, entertaining, or simply enjoying the serene views of the surrounding open landscape.This thoughtfully designed home in the Sandstone community perfectly blends luxury, convenience, and an active lifestyle, making it an ideal choice for those seeking a vibrant 55+ living experience.Home to be constructed, buyer allowed to make customizations and select colors. Ask about available lots and floor plans. Price includes lot but no fence or landscaping.
- Type:
- Single Family
- Sq.Ft.:
- 2,019
- Status:
- Active
- Beds:
- 3
- Lot size:
- 0.2 Acres
- Baths:
- 2.00
- MLS#:
- 24-1493
- Subdivision:
- Sanddstone At San Juan Co
ADDITIONAL INFORMATION
This stunning home that is to be constructed home in the Brand New 55+ gated community Sandstone at San Juan Country Club features three spacious bedrooms and two well-appointed bathrooms, designed for both comfort and functionality. The property includes a two-car garage along with a dedicated golf cart garage.Upon entering the home, you'll be greeted by an open and airy layout accentuated by 10-foot ceilings throughout, creating a sense of grandeur. The flooring consists of practical ceramic tiles in the common areas, while plush carpeting in the bedrooms adds warmth and coziness.The heart of the home is the inviting living area and kitchen, complete with a large island that includes a sink, perfect for meal prep or casual dining. Custom cabinetry and beautiful granite countertops throughout the home provide both style and practicality.The dedicated laundry room features an additional sink for convenience. The master suite offers a luxurious retreat with a private bathroom featuring a modern shower equipped with dual showerheads and a standalone tub for soaking. A cozy indoor gas fireplace adds charm to the living area, creating an ideal space for relaxation. The home is equipped with a tankless water heater paired with a recirculation pump, ensuring you have hot water on demand.Step outside to enjoy the outdoor living spaces, including a 13' x 10' courtyard, perfect for morning coffee or evening relaxation, and an expansive 18' x 14' covered back patio, ideal for entertaining or enjoying the serene surroundings.This home combines luxury and practicality, making it a perfect sanctuary for modern living. Home to be constructed, buyer allowed to make customizations and select colors. Ask about available lots and floor plans. Price includes lot but no fence or landscaping.
- Type:
- Single Family
- Sq.Ft.:
- 2,027
- Status:
- Active
- Beds:
- 3
- Lot size:
- 0.2 Acres
- Baths:
- 2.00
- MLS#:
- 24-1492
- Subdivision:
- Sandstone At San Juan Clu
ADDITIONAL INFORMATION
Welcome to your future dream home in the BRAND NEW Sandstone at San Juan Country Club Subdivision, a prestigious gated community designed for adults aged 55 and up. This stunning three-bedroom, two-bath home is thoughtfully crafted for comfort and elegance, featuring an attached two-car garage and golf cart garage.Step inside and be greeted by the expansive main living area adorned with soaring 12-foot ceilings, creating an inviting and open atmosphere. Throughout the rest of the home, enjoy the warmth of 9-foot ceilings that add to the spacious feel. The stylish ceramic flooring complements cozy carpeting in the bedrooms, providing a perfect balance of luxury and practicality.The heart of the home boasts custom cabinets and exquisite granite countertops, perfect for culinary enthusiasts and entertaining guests. The living area features a sleek gas slimline fireplace, adding a touch of warmth and ambiance, while a second fireplace on the expansive 16' x 16' covered back patio creates an ideal space for outdoor gatherings and relaxation. Enjoy the convenience of a tankless water heater with a circulation pump, ensuring hot water when you need it most.This residence embodies the perfect blend of sophistication and functionality, ensuring a lifestyle of comfort and leisure in a vibrant community. Don't miss the chance to make this dream home your reality!Home to be constructed, buyer allowed to make customizations and select colors. Ask about available lots and floor plans. Price includes lot but no fence or landscaping.
- Type:
- Single Family
- Sq.Ft.:
- 1,214
- Status:
- Active
- Beds:
- 3
- Lot size:
- 0.15 Acres
- Year built:
- 1958
- Baths:
- 1.00
- MLS#:
- 24-1490
- Subdivision:
- Cherry Hills Subdivision
ADDITIONAL INFORMATION
Welcome to your new home in a centrally located neighborhood--the perfect single-family home with charm and modern comforts. This beautifully updated residence offers an idyllic setting for families or individuals seeking comfort, style, and functionality. Step inside to discover a thoughtfully redesigned interior where new laminate flooring and fresh paint create an inviting and contemporary ambiance. The heart of this home is a spacious, beautifully appointed kitchen featuring newer stainless-steel appliances that make cooking a pleasure. The stackable washer and dryer offer convenience, enhancing the home's practical appeal. The floor plan spans 1,214 square feet, accommodating two living spaces, three comfortable bedrooms, and one bathroom. Natural light streams through newer windows, creating a bright and airy environment throughout. Embrace low-maintenance living afforded by a new roof with an enduring warranty, a newer HVAC system ensuring comfort in every season, and upgraded electrical service. The exterior is equally impressive, with a xeriscape front and backyard that lends to ease of maintenance and a covered back porch. The .15-acre lot provides ample space for outdoor enjoyment. A generously fenced backyard offers a tranquil escape with features such as a fire pit and a versatile shed. Green thumbs will appreciate the designated area for a garden, perfect for cultivating flowers or vegetables. Situated in a charming area, this home is more than just a place to live--it's a lifestyle upgrade. Enjoy easy access to local community amenities and parks that cater to various recreational activities. The property is conveniently located close to essential services, enhancing the allure of this desirable location. Discover the unmatched blend of comfort and modern living in this ready-to-move-in home. Schedule a viewing today to experience what makes this property such a wonderful opportunity. Home is Broker Owned, Broker related to Seller.
$475,000
5713 Pinehurst Farmington, NM 87402
- Type:
- Single Family
- Sq.Ft.:
- n/a
- Status:
- Active
- Beds:
- 3
- Lot size:
- 0.18 Acres
- Year built:
- 2003
- Baths:
- 2.00
- MLS#:
- 819558
- Subdivision:
- Other
ADDITIONAL INFORMATION
''Summer Solstice'' Charming updated Southwestern-style home located in the prestigious San Juan Country Club Estates, nestled along Fairway #4 in a private Country Club in northeast Farmington, NM, just under an hour from Durango, CO. This 3-bedroom, 2-bathroom residence boasts an inviting open and split floorplan. As you approach, a covered front porch with a private courtyard welcomes you into a tiled foyer. The expansive living and dining room combination features high-end, durable vinyl plank flooring, a gas log fireplace, dual ceiling fans, and skylights that fill the space with natural light. The dine-in kitchen, spacious enough for a table, is outfitted with custom hardwood cabinets, a tile backsplash, a pantry, a breakfast bar, and matching white appliances. The adjacent dining area, bathed in natural light, offers French door access to a covered patio and a meticulously maintained fenced yard on the fairway. The Primary Suite is a sanctuary with an oversized closet and an en suite bathroom, complete with dual sinks, a shower, and a jetted tub. Bedrooms 2 and 3, each with ceiling fans, share a well-appointed bathroom with a tub/shower combo. The oversized, finished 2-car garage, which includes space for a golf cart, features built-in cabinets and a coated floor, leading to a functional mudroom/laundry area. Every inch of this home is thoughtfully utilized, with no wasted space. Outdoor spaces are beautifully landscaped with mature roses, bushes, trees, grass, and coated walkways. The plants are efficiently watered via an automatic sprinkler and drip irrigation system. The home is heated with radiant in-floor heating and cooled with refrigerated air. Recent updates include new flooring and fresh exterior and interior paint. This residence combines comfort, efficiency, and style, making it a perfect retreat in a prime location.
- Type:
- Single Family
- Sq.Ft.:
- 2,014
- Status:
- Active
- Beds:
- 4
- Lot size:
- 0.38 Acres
- Year built:
- 1977
- Baths:
- 2.00
- MLS#:
- 24-1416
- Subdivision:
- Lee Max Terrace
ADDITIONAL INFORMATION
One happy family has occupied this property since day one the kids are grown on their merry way and its time to let another family enjoy this great property,with plenty of room for the kids, animals,and all the toys with a great back yard,fenced and a covered deck to enjoy the family activities.The kitchen features modern appliances,a breakfast bar and ample dining area opening onto the covered deck area,there is a formal living room off the kitchen area,down a few stairs to a family room with a cozy fireplace and master bedroom or you may go up a few stairs to three more bedrooms and a bathroom.This house has it going on if you are looking for a comfortable.usable space to call home.
- Type:
- Single Family
- Sq.Ft.:
- 2,296
- Status:
- Active
- Beds:
- 4
- Lot size:
- 0.21 Acres
- Year built:
- 1992
- Baths:
- 2.00
- MLS#:
- 24-1412
- Subdivision:
- Animas Subdivision
ADDITIONAL INFORMATION
Welcome to this beautifully maintained property centrally located in the Ocean Streets here in Farmington! From the moment you are greeted by the beautiful custom front door, you will feel the warmth and love that has been put into this home! 4903 Caribbean has it all, including an open concept kitchen featuring updated appliances, 2 living room areas, large garage, 4 bedrooms, 2 bathrooms, sunroom, and an oversized backyard that is perfect for entertaining! Close in proximity to shopping and restaurants makes this one all the more desirable!Schedule your private showing today!
- Type:
- Single Family
- Sq.Ft.:
- 1,818
- Status:
- Active
- Beds:
- 3
- Lot size:
- 0.16 Acres
- Baths:
- 2.00
- MLS#:
- 24-1393
- Subdivision:
- Greens PUD Subdivision
ADDITIONAL INFORMATION
Beautiful new construction located near the San Juan Country Club. Functional open and split floor plan with stylish finishes includes 3 bedrooms, 2 baths and a 2 car garage. Refrigerated A/C. Nearly complete. Seller to install a retaining wall, fencing and some landscaping.
- Type:
- Single Family
- Sq.Ft.:
- 2,720
- Status:
- Active
- Beds:
- 5
- Lot size:
- 9.46 Acres
- Year built:
- 1980
- Baths:
- 3.00
- MLS#:
- 24-1379
- Subdivision:
- None
ADDITIONAL INFORMATION
Beautiful 5 bedroom, 3 bath home on 9.46 +/- acres just outside Farmington city limits. Country living with in-town amenities. Lot backs to the river and includes a pond, barn, storage shed, well and in-ground pool with flagstone and gazebo. Spacious floor plan with large windows for great natural lighting. Open kitchen with solid surface counter tops. Large detached 3 car garage with loft above. Don't miss this unique property.
$445,000
5000 RIO Street Farmington, NM 87402
- Type:
- Single Family
- Sq.Ft.:
- 2,045
- Status:
- Active
- Beds:
- 3
- Lot size:
- 0.23 Acres
- Year built:
- 2004
- Baths:
- 2.00
- MLS#:
- 24-1360
- Subdivision:
- WINDSOR HEIGHTS
ADDITIONAL INFORMATION
3Bedroom, 2 bath home in a great neighborhood is beautiful with its spacious layout and wonderful amenities and upgrades. ...Large rooms and split floor plan...plantation shutters ...Gas log fireplace and tall ceilings...Radiant floor heating...Refrigerated central air conditioning ...Fantastic high end security features, outstanding!...Custom cabinets and saltillo tile flooring ...Master has a large walk in closet...Master bath has a garden tub AND walk in shower...Block wall around the beautiful backyard with sprinklers...Oversized garage with new garage door...Appliances stay The combination of upgrades and functionality makes it a standout property.
- Type:
- Condo
- Sq.Ft.:
- 1,272
- Status:
- Active
- Beds:
- 2
- Baths:
- 2.50
- MLS#:
- 24-1359
- Subdivision:
- Country Club Villas
ADDITIONAL INFORMATION
Modern 2-Bedroom Condo with Extensive Upgrades and Seasonal Pool Access!This updated 2-bedroom, 2.5-bath condo blends style and convenience with modern upgrades throughout. The open-concept layout features a spacious living room with a fireplace, flowing into the newly remodeled kitchen, complete with custom cabinets, newer appliances, and a pantry. Both bedrooms have fully renovated bathrooms with fresh vanities, mirrors, lighting, and showers.Enjoy new flooring throughout, a tankless water heater, refrigerated A/C, a new heater, and a convenient stackable washer/dryer. The primary suite offers dual closets, and there's added storage in the garage attic. HOA covers roof and exterior maintenance, trash, water and sewer. This move-in-ready home offers easy, comfortable living--schedule your tour today!
$425,000
5502 LEE Lane Farmington, NM 87402
- Type:
- Single Family
- Sq.Ft.:
- 2,018
- Status:
- Active
- Beds:
- 4
- Lot size:
- 0.23 Acres
- Year built:
- 1978
- Baths:
- 3.00
- MLS#:
- 24-1299
- Subdivision:
- Lee Max Terrace
ADDITIONAL INFORMATION
Summer may be coming to a close, but the dream of hanging out by the pool never seems to go away.... This 4 bedroom, 3 bath home is located in one of the most requested neighborhoods of Farmington. With two main bedrooms, one upstairs and one down, an open concept Kitchen/Livingroom/ dining room, two covered patios, a two-car garage and a couple sunning decks, you will not want to miss this gem.
$439,900
5012 RIO Street Farmington, NM 87402
- Type:
- Single Family
- Sq.Ft.:
- 2,155
- Status:
- Active
- Beds:
- 4
- Lot size:
- 0.23 Acres
- Year built:
- 2005
- Baths:
- 2.00
- MLS#:
- 24-1294
- Subdivision:
- Windsor Heights
ADDITIONAL INFORMATION
Welcome to this immaculate and stunning home located in the desirable neighborhood of Windsor Heights. This 4-bedroom, 2-bathroom beauty boasts a luxurious primary suite with a standing shower, jacuzzi tub, and walk-in closet. The laundry room features a sink for added convenience.Cozy up next to the gas fireplace in the spacious living area or whip up a gourmet meal in the sleek stainless-steel kitchen. The backyard, with its beautifully landscaped grounds, pergola, and covered patio, is perfect for outdoor entertaining and relaxation. Don't miss out on the opportunity to make this exceptional property your forever home. Book your showing today and prepare to be dazzled!
- Type:
- Single Family
- Sq.Ft.:
- 3,313
- Status:
- Active
- Beds:
- 4
- Lot size:
- 0.37 Acres
- Baths:
- 3.50
- MLS#:
- 24-1288
- Subdivision:
- San Juan Country Club Est
ADDITIONAL INFORMATION
Just what you have been looking for in the country club, a private community, on one of the few view lots left, brand new everything and you may be just in time to choose those certain details to make it yours. This home has it all, granite counters,upgraded luxury appliances,custom cabinets,a wine roomtwo living areas ,four bedrooms, three car garage plus a golf cart garage custom built by Animas Valley Construction,With easy access to the beautiful San Juan Country Club golf course plus all of the amenities that come from being a member of this private community great restaurants, swimming, pickle ball, exercise room with new equipment and plenty of social events for everyone. Broker is owner Plans attached Note:The windows in the front will not be arched they will be square for a more modern appearance.
- Type:
- Single Family
- Sq.Ft.:
- 2,352
- Status:
- Active
- Beds:
- 4
- Lot size:
- 0.19 Acres
- Year built:
- 1982
- Baths:
- 2.00
- MLS#:
- 24-1245
- Subdivision:
- LEE MAX TERRACE SUBDIVISI
ADDITIONAL INFORMATION
This beautifully maintained home seeps with pride from the well kept features and up kept maintenance the home has been shown. The allure of the split sun parlor that spans the length of the home has limitless possibilities and beauty. This 4 bedroom home offers a Sauna, a luxurious, claw foot bathtub, a spacious deck that overlooks the manicured backyard, 2 wood burning fireplaces, two living spaces, updated windows and internal oak doors. This home sits on a corner lot and has charming curb appeal along with a private backyard space.
- Type:
- Single Family
- Sq.Ft.:
- 2,038
- Status:
- Active
- Beds:
- 4
- Year built:
- 1961
- Baths:
- 3.00
- MLS#:
- 24-1218
- Subdivision:
- Beckland Hills
ADDITIONAL INFORMATION
Don't miss this newly renovated 4 bedroom/3 bathroom with SWIMMING POOL in the most convenient area of town. It is in the center of the lovey Beckland Hills subdivision and only steps away from Beckland Hills Park. You can't find a more convenient location than this quiet neighborhood. This lovely home has been thoughtfully updated and is ready for entertaining. This 2038 square feet home is large enough to host many guests, not to mention the abundant outdoor space. The beautiful back courtyard features a swimming pool, a large covered patio, mature trees, flower beds, a lawn with a sprinkler system, and three storage sheds. Inside this spacious home, you will find a flowing open floor plan, three large guest bedrooms (one with its own en suite bathroom), and an enormous primary suite. The large open living room has a floor-to-ceiling rock fireplace and pellet stove. The kitchen has new cabinets, butcher block countertops, a large white ceramic sink, and brand-new Whirlpool appliances. Relax in the massive primary suite featuring its own en suite, Santa Fe-style gas log fireplace, large French doors leading to the backyard, and an enormous closet. The en suite primary bathroom has a large double vanity, shower, and Jacuzzi garden tub.
$515,000
5917 Inverness Farmington, NM 87402
- Type:
- Single Family
- Sq.Ft.:
- n/a
- Status:
- Active
- Beds:
- 3
- Lot size:
- 0.23 Acres
- Year built:
- 2004
- Baths:
- 2.00
- MLS#:
- 818397
- Subdivision:
- Other
ADDITIONAL INFORMATION
''River Ness'' Stunning, custom-built home located in the prestigious Country Club Estates (Phase 1) of Northeast Farmington, NM, just under an hour from Durango, CO. This home boasts a desirable split-floorplan with a stucco and stone exterior, complemented by a durable pitched tile roof, and a modern HVAC system for efficient heating and cooling. Upon entering, you're welcomed by a foyer with hardwood flooring, leading into a spacious open-concept living room, kitchen, and dining area. The living room features vaulted ceilings, a gas log fireplace, custom built-in shelving, tiled archways, dual ceiling fans, and built-in surround sound speakersâ??perfect for both relaxation and entertaining. The kitchen is a chef's delight, offering two breakfast bars, ideal for hosting. It showcases durable Corian countertops, custom cabinetry, an electric stove, a new dishwasher, a pantry, and a refrigerator with an icemaker. Adjacent to the kitchen, the well-lit dining area features bay windows and direct access to the backyard. An office, complete with dual entries, wood flooring, and surround sound, provides a versatile workspace. The expansive primary suite includes dual oversized closets, a private covered patio with speakers, a ceiling fan, and an en suite bathroom featuring a jetted soaking tub, dual vanities, and a large tiled shower with dual shower heads and a steam option. Bedrooms two and three are equipped with ceiling fans and share a bathroom with a tiled tub. The oversized two-car garage is finished with a workbench and includes a separate golf cart bay. The garage provides access to the home through a functional mudroom/laundry area. An upstairs den, already outfitted with built-in speakers, can easily be converted into a fourth bedroom. The front yard is designed for low maintenance with rock landscaping, mature shrubs, and a water feature. In the backyard, enjoy ample space with mature trees, manicured grass, a garden area, perfect for outdoor enjoyment.
- Type:
- Single Family
- Sq.Ft.:
- 4,611
- Status:
- Active
- Beds:
- 4
- Lot size:
- 1.54 Acres
- Year built:
- 1999
- Baths:
- 4.50
- MLS#:
- 24-1094
- Subdivision:
- High Point
ADDITIONAL INFORMATION
Stunning 4-Bedroom, 5-bathroom home on a 1.54 acre lot in the Foothills!Discover luxury living in this exquisite 4,611+ sq. ft. home nestled in the desirable High Point Subdivision of Farmington. This elegant property offers 4 bedrooms, 4.5 bathrooms, and an array of impressive spaces designed for comfort and entertainment., and has plenty of storage!Step inside to find a grand formal dining room, a cozy sitting room complete with a piano, and a comfortable living room featuring a gas fireplace. The expansive game room upstairs boasts a wet bar, pool table, and ample space for additional games or a big-screen TV--perfect for hosting gatherings.The gourmet kitchen is a chef's delight, showcasing stunning granite countertops, stainless steel appliances, a pantry, and a convenient island that opens to a charming eat-in area.Upstairs, the primary master suite is a true retreat, featuring a gas log fireplace, private office area, a balcony, and a large sunroom (not included in the total square footage) that floods the space with natural light. The en-suite bathroom offers a spa-like experience with a generous walk-in closet. A second master suite on the same level provides its own private bathroom, sunroom, and breathtaking views--ideal for guests or multi-generational living.Outside, enjoy a beautifully low maintenance landscaped and fully fenced yard, perfect for pets and ensuring privacy. The outdoor oasis includes a covered patio with an outdoor kitchen, a large fire pit, and a charming pergola, creating a serene setting for alfresco dining and relaxation.Additional features include a 3-car attached garage, central vacuum, two powered outbuildings perfect for hobbies or storage, and nearly all the acreage secured by fencing. This property truly combines elegance, functionality, and outdoor living in one impressive package.Priced to sell, this home is a must-see for those seeking a blend of luxury and comfort in the foothills of Farmington!
- Type:
- Single Family
- Sq.Ft.:
- 2,631
- Status:
- Active
- Beds:
- 4
- Lot size:
- 0.27 Acres
- Year built:
- 1982
- Baths:
- 3.00
- MLS#:
- 24-1037
- Subdivision:
- Crestwood Estates
ADDITIONAL INFORMATION
This pre-inspected inviting and spacious four-bedroom three-bathroom home has so many features you cannot help but wonder future possibilities after viewing it. When you enter in the front door you will be lead one of two ways. Take the stairs to access the loft space which overlooks the main living area and has access to the upstairs balcony, this space could act as a second living room, exercise room even a playroom, the possibilities are endless! Adjoining to the loft you will find one of the TWO primary suites this home has to offer. Complete with a large walk-in closet, shower/tub combo and a vanity separated by a door to add privacy and convenience to the new owner. As you leave the primary be sure to notice another room that could act as an office or non-conforming fifth bedroom. Heading back down the stairs you will enter the living room that features a vaulted ceiling and several windows making this room beam with natural light! A set of doors will take you to the wood deck that has just been painted and onlooks the massive yard, a blank slate for endless possibilities, including the option for RV storage. Entering back into the home you will find a great eat-in kitchen adorned with several windows and custom plantation style wood-slat window fixtures. The laminate counter tops are a great neutral to match all diverse types of decors which you will find plenty of space for a top the custom cabinets. Furthermore, the kitchen is equipped with a lazy-susan and pull-out drawers in the lower cabinets for ease of use. Down the hallway you will not be disappointed to find the guest friendly bathroom, two more of the bedrooms; each with sizable closets, a linen closet and lastly the second primary. The second primary suite has its own full bathroom and walk in closet which also offers as access to the crawl space and furnace. This home also has an abundance of parking and a two-car garage.
- Type:
- Single Family
- Sq.Ft.:
- 4,452
- Status:
- Active
- Beds:
- 3
- Lot size:
- 2.43 Acres
- Year built:
- 1995
- Baths:
- 3.50
- MLS#:
- 24-1002
- Subdivision:
- Foothills
ADDITIONAL INFORMATION
Wonderful contemporary home on 2.43 acres on corner lot with 3 bedroom 3 1/2 baths, split bedroom floor plan, office/den with built in shelves that could be 4th bedroom, spacious primary bedroom with walk in closet and door opening up to the back patio, living area with fireplace and wet bar, granite countertops in kitchen, formal dining room with chandelier, covered back patio, terraced flower beds, good size laundry room with storage cabinets, radiant infloor heat, 2 refrigerated ac units, and a large circular driveway with plenty of parking.



The data relating to real estate for sale on this web site comes in part from the Internet Data Exchange (IDX) program of Colorado Real Estate Network, Inc. (CREN), © Copyright 2025. All rights reserved. All data deemed reliable but not guaranteed and should be independently verified. This database record is provided subject to "limited license" rights. Duplication or reproduction is prohibited. FULL CREN Disclaimer Real Estate listings held by companies other than Xome Inc. contain that company's name. Fair Housing Disclaimer
Farmington Real Estate
The median home value in Farmington, NM is $216,100. This is higher than the county median home value of $202,100. The national median home value is $338,100. The average price of homes sold in Farmington, NM is $216,100. Approximately 56.5% of Farmington homes are owned, compared to 32.1% rented, while 11.4% are vacant. Farmington real estate listings include condos, townhomes, and single family homes for sale. Commercial properties are also available. If you see a property you’re interested in, contact a Farmington real estate agent to arrange a tour today!
Farmington, New Mexico 87402 has a population of 46,696. Farmington 87402 is more family-centric than the surrounding county with 26.84% of the households containing married families with children. The county average for households married with children is 25.86%.
The median household income in Farmington, New Mexico 87402 is $56,045. The median household income for the surrounding county is $47,485 compared to the national median of $69,021. The median age of people living in Farmington 87402 is 34.7 years.
Farmington Weather
The average high temperature in July is 91.2 degrees, with an average low temperature in January of 18.6 degrees. The average rainfall is approximately 9.6 inches per year, with 12.6 inches of snow per year.












