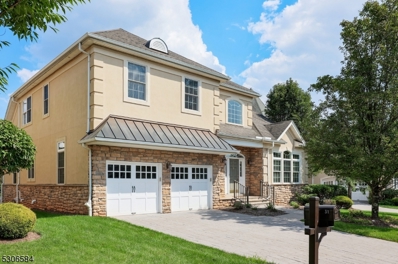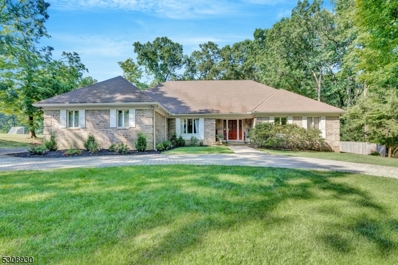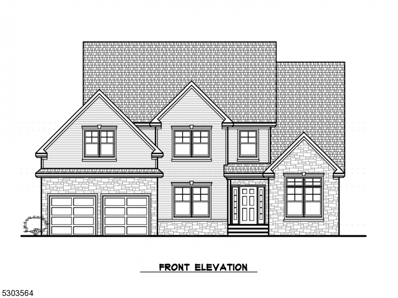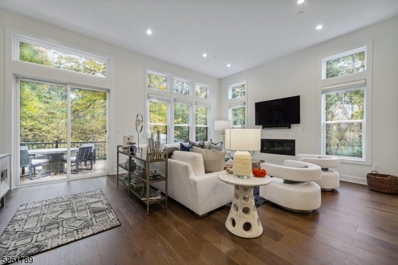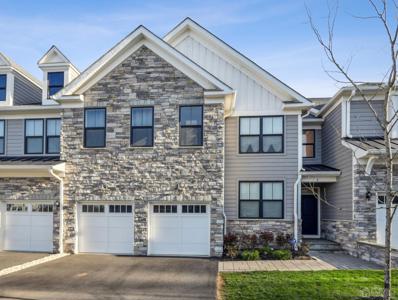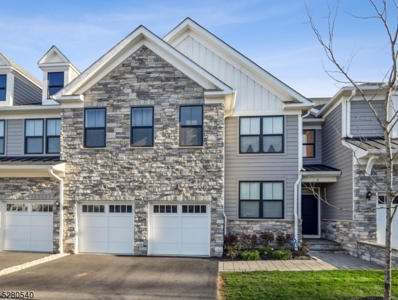Warren NJ Homes for Sale
$1,249,000
31 JOHNS DR Warren, NJ 07059
- Type:
- Single Family
- Sq.Ft.:
- n/a
- Status:
- Active
- Beds:
- 3
- Lot size:
- 0.18 Acres
- Baths:
- 3.10
- MLS#:
- 3923351
- Subdivision:
- Four Seasons Promenade
ADDITIONAL INFORMATION
Experience unparalleled luxury at Four Seasons at The Promenade, an exclusive 55+ community. This stunning and highly desirable Aspen model offers 3 bedrooms, 3 1/2 bathrooms, a dedicated office, and a finished basement. Upon entering, you're greeted by a dramatic two-story foyer that flows seamlessly into the Family Room, featuring a gas fireplace framed by custom bookcase cabinetry. The adjacent open Kitchen is designed for both everyday convenience & entertaining, complete w/custom cabinetry, granite countertops, large island w/breakfast bar & high-end GE Monogram SS appliances & a spacious walk-in pantry. Sliding glass doors lead to a deck w/a motorized awning, perfect for enjoying outdoor dining and relaxation. The main-level primary suite is a luxurious escape, featuring a tray ceiling, walk-in cedar-lined custom closet, and a luxurious bath. Upstairs, a loft overlooks the foyer and Family Room, offering additional living space. The office is adorned w/custom cabinetry, while two additional bedrooms share a Jack & Jill bath.The finished lower level offers more versatility w/a recreation room, media & exercise areas and a full bath w/a step-in jetted tub/shower. Residents enjoy exclusive access to top-tier community amenities, including a 7,300-square-foot clubhouse, an outdoor pool, fitness center, bocce courts, & a full calendar of social events designed for an active lifestyle. 2021- 2 New Air Cond Condensers, 2 New Furnaces, HWH, epoxy garage flooring & more!
$1,369,000
12 BLUE JAY COURT Warren, NJ 07059
- Type:
- Single Family
- Sq.Ft.:
- 4,272
- Status:
- Active
- Beds:
- 4
- Lot size:
- 1.07 Acres
- Baths:
- 4.10
- MLS#:
- 3918852
ADDITIONAL INFORMATION
Located in one of Warren's most desired neighborhood, this exceptionally maintained french provincial home is not to be missed. The Primary Bedroom suite is located on the first floor with a dressing area, two walk-in closets and primary bathroom. Also on the first level is an office/den with built-in cabinetry and a wet bar, a large sunken living room, an oversized dining room, kitchen, and family room with masonry fireplace featuring a wall of windows that brings in lots of natural light. Off the kitchen, is access to a recent renovated deck overlooking the back yard. Upstairs features a bedroom suite with large walk-in closet and private bathroom, and two bedrooms which share a jack and jill bathroom. The unfinished basement is huge with a high ceiling and has walkup access to garage.
$1,395,000
4 HEMLOCK CIR Warren, NJ 07059
- Type:
- Single Family
- Sq.Ft.:
- n/a
- Status:
- Active
- Beds:
- 4
- Lot size:
- 0.5 Acres
- Baths:
- 3.00
- MLS#:
- 3915890
- Subdivision:
- Aspen Ridge
ADDITIONAL INFORMATION
This beautiful 4 Bedroom, 3 Bathroom, 2 car garage Custom Colonial home built by LANDVEST Construction features a 2-story foyer, gorgeous hardwood wide plank flooring throughout, extensive trim and custom mill work, and finished closets. The first floor includes a large Family room with a gas fireplace and custom built-in cabinetry on both sides of fireplace, a dining room designed for hosting, an open chef's kitchen with sliding doors, a full bathroom, laundry room, and mudroom. The kitchen is complete with quality Stainless-Steel appliances, a center island with quartz countertops, and ceiling-height cabinetry with decorative glass cabinet doors. The second floor is home to 4 Bedrooms and 2 Bathrooms. The Primary Bedroom Suite is complete with a custom built walk-in closet, spa-like bathroom with a soaking tub, shower enclosure, and a double vanity. The other bedrooms share a full bathroom with tub. Rendering and pictures are for illustration purposes only. 10-YEAR BUILDER'S WARRANTY.
$1,645,000
17 CONCORD CT Warren, NJ 07059
- Type:
- Condo
- Sq.Ft.:
- 2,988
- Status:
- Active
- Beds:
- 3
- Baths:
- 3.10
- MLS#:
- 3912412
- Subdivision:
- Villas At Warren
ADDITIONAL INFORMATION
Stunning Luxurious Bexley Grand home with every upgrade & professionally decorated by Paul Chamberlain internationally well known designer! Smart House features, radiant heated flooring throughout 1st floor & wide plank hardwood flooring & custom closets throughout, in the BEST location - the end unit of a cul se sac. Your guests will be impressed ...gracious front porch, 2-story entrance hall offers an incredible welcome & leads you to the spectacular gourmet kitchen w/ large center island & breakfast bar, under counter wine fridge, abundant counter & cabinet space, stainless steel Jenn Air appliances compliment the kitchen with whole house filtered water. Great room has a majestic 12' ceiling accentuated with a gas fireplace, plenty of natural light from windows & rear patio access to outdoor kitchen with built-in BBQ, under counter refrigerator, & gas fireplace. Luxurious 1st floor primary bedroom suite has spectacular 12' tray ceilings, lavish bath w/ double sinks, oversized glass enclosed shower w/ Rain Forest shower head, bench seating & huge custom walk-in closet. A private study on 1st level is a perfect in-home office, laundry, mudroom w/ 2 steps to heated garage w/garage tek finishes. 2nd floor has two large bedrooms w/ walk-in closets & one has an ensuite bath complete w/ a soaking tub. The spacious loft is perfect for relaxing & additional full bath completes the 2nd floor. Plus unfinished basement plumbed for a full bath. Low Taxes! Can be sold fully furnished.
$1,299,000
3 Beacon Place Warren, NJ 07059
- Type:
- Townhouse
- Sq.Ft.:
- n/a
- Status:
- Active
- Beds:
- 3
- Year built:
- 2022
- Baths:
- 2.50
- MLS#:
- 2410832R
ADDITIONAL INFORMATION
Welcome to the epitome of luxury living in this prestigious community, where this exquisite home stands as the final jewel in a crown of exclusivity. Nestled conveniently close to major highways, including those leading to the vibrant pulse of New York City, convenience meets sophistication in this unparalleled residence.As you step inside, you're greeted by an aura of grandeur and elegance. The main floor boasts a sprawling master suite, offering a sanctuary of comfort and privacy. With its spacious layout and lavish amenities, it's a retreat you'll never want to leave.Entertaining is a delight in the expansive open-concept design, seamlessly connecting the kitchen, family room, and dining area. Adorned with state-of-the-art appliances, including a touchscreen, voice-activated refrigerator, culinary adventures are elevated to an art form. Picture-perfect gatherings await around the fireplace, easily ignited with just a flick of a switch from the convenience of a remote control.Upstairs, discover generously sized bedrooms, each offering ample space and comfort. Cathedral ceilings throughout the home elevate the ambiance, adding an airy and majestic touch to every room.Don't miss your chance to experience the pinnacle of luxury living in this sought-after community. Your dream home awaits, where every detail is crafted with discerning taste and every comfort is thoughtfully considered. Welcome to a lifestyle of unparalleled elegance and convenience!
$1,299,000
3 BEACON PL Warren, NJ 07059
- Type:
- Condo
- Sq.Ft.:
- n/a
- Status:
- Active
- Beds:
- 3
- Baths:
- 2.10
- MLS#:
- 3897208
- Subdivision:
- Villas At Warren
ADDITIONAL INFORMATION
Welcome to the epitome of luxury living in this prestigious community, where this exquisite home stands as the final jewel in a crown of exclusivity. Nestled conveniently close to major highways, including those leading to the vibrant pulse of New York City, convenience meets sophistication in this unparalleled residence.As you step inside, you're greeted by an aura of grandeur and elegance. The main floor boasts a sprawling master suite, offering a sanctuary of comfort and privacy. With its spacious layout and lavish amenities, it's a retreat you'll never want to leave.Entertaining is a delight in the expansive open-concept design, seamlessly connecting the kitchen, family room, and dining area. Adorned with state-of-the-art appliances, including a touchscreen, voice-activated refrigerator, culinary adventures are elevated to an art form. Picture-perfect gatherings await around the fireplace, easily ignited with just a flick of a switch from the convenience of a remote control.Upstairs, discover generously sized bedrooms, each offering ample space and comfort. Cathedral ceilings throughout the home elevate the ambiance, adding an airy and majestic touch to every room.Don't miss your chance to experience the pinnacle of luxury living in this sought-after community. Your dream home awaits, where every detail is crafted with discerning taste and every comfort is thoughtfully considered. Welcome to a lifestyle of unparalleled elegance and convenience!
$1,550,000
6 QUAIL RUN Warren, NJ 07059
- Type:
- Single Family
- Sq.Ft.:
- 4,494
- Status:
- Active
- Beds:
- 6
- Lot size:
- 1.61 Acres
- Baths:
- 4.00
- MLS#:
- 3891003
ADDITIONAL INFORMATION
This charming Single-Family home located at 6 Quail Run in Warren, NJ was built in 1993 and boasts a spacious finished area of 4,800 sq.ft. The property features 4 bathrooms and 0 half bathrooms, perfect for accommodating a large households or guests. Situated on a generous lot size of 70,132 sq.ft., this two-story home offers plenty of outdoor space for entertaining or relaxing. With a timeless design and modern amenities, this property is the ideal blend of comfort and luxury. Don't miss out on the opportunity to make this stunning residence your new home sweet home.

This information is being provided for Consumers’ personal, non-commercial use and may not be used for any purpose other than to identify prospective properties Consumers may be interested in Purchasing. Information deemed reliable but not guaranteed. Copyright © 2024 Garden State Multiple Listing Service, LLC. All rights reserved. Notice: The dissemination of listings on this website does not constitute the consent required by N.J.A.C. 11:5.6.1 (n) for the advertisement of listings exclusively for sale by another broker. Any such consent must be obtained in writing from the listing broker.

The data relating to real estate for sale on this web-site comes in part from the Internet Listing Display database of the CENTRAL JERSEY MULTIPLE LISTING SYSTEM. Real estate listings held by brokerage firms other than Xome are marked with the ILD logo. The CENTRAL JERSEY MULTIPLE LISTING SYSTEM does not warrant the accuracy, quality, reliability, suitability, completeness, usefulness or effectiveness of any information provided. The information being provided is for consumers' personal, non-commercial use and may not be used for any purpose other than to identify properties the consumer may be interested in purchasing or renting. Copyright 2024, CENTRAL JERSEY MULTIPLE LISTING SYSTEM. All Rights reserved. The CENTRAL JERSEY MULTIPLE LISTING SYSTEM retains all rights, title and interest in and to its trademarks, service marks and copyrighted material.
Warren Real Estate
The median home value in Warren, NJ is $995,000. This is higher than the county median home value of $519,300. The national median home value is $338,100. The average price of homes sold in Warren, NJ is $995,000. Approximately 84.61% of Warren homes are owned, compared to 10.89% rented, while 4.5% are vacant. Warren real estate listings include condos, townhomes, and single family homes for sale. Commercial properties are also available. If you see a property you’re interested in, contact a Warren real estate agent to arrange a tour today!
Warren, New Jersey has a population of 15,850. Warren is more family-centric than the surrounding county with 40.85% of the households containing married families with children. The county average for households married with children is 37.76%.
The median household income in Warren, New Jersey is $178,484. The median household income for the surrounding county is $121,695 compared to the national median of $69,021. The median age of people living in Warren is 45.7 years.
Warren Weather
The average high temperature in July is 85.6 degrees, with an average low temperature in January of 20 degrees. The average rainfall is approximately 50.2 inches per year, with 25.8 inches of snow per year.
