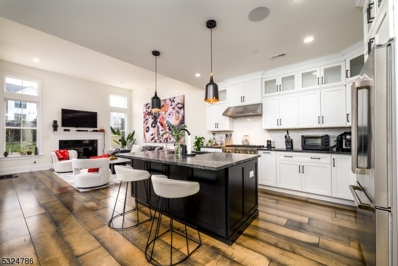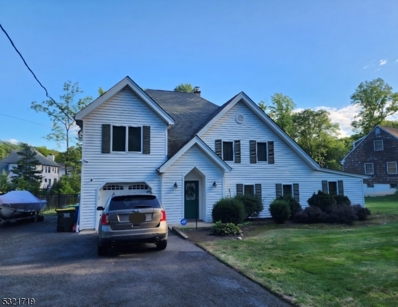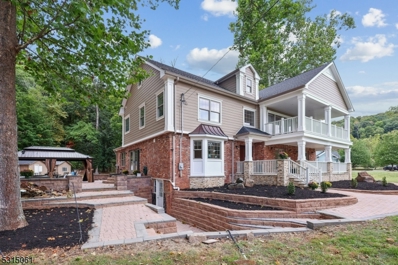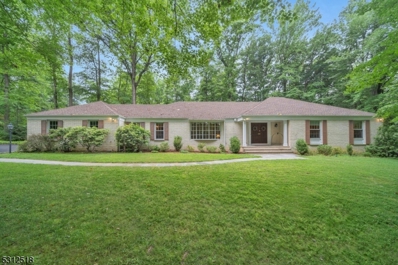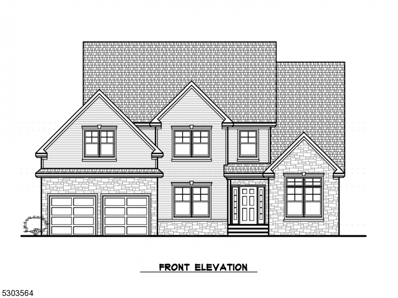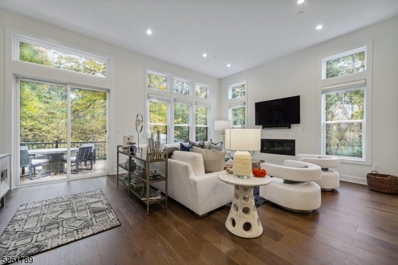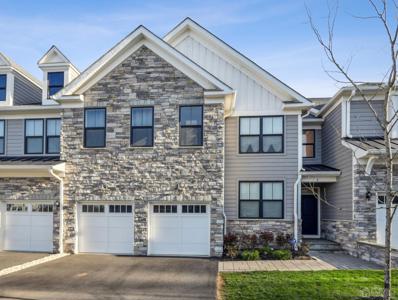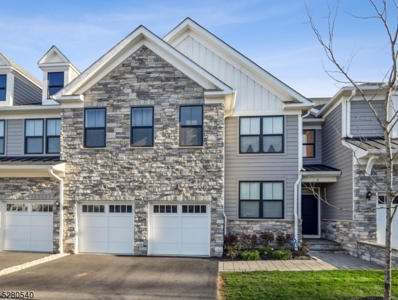Warren NJ Homes for Sale
$545,000
16 9TH ST Warren, NJ 07059
- Type:
- Single Family
- Sq.Ft.:
- n/a
- Status:
- Active
- Beds:
- 3
- Lot size:
- 0.57 Acres
- Baths:
- 2.00
- MLS#:
- 3938691
- Subdivision:
- Liberty Corner
ADDITIONAL INFORMATION
Welcome to this classic home filled with potential in the heart of Warren. This property features 3 spacious bedrooms, 2 full baths, and a traditional layout that's ready for your personal touch. While the kitchen and interior retain their original charm, this home offers a fantastic opportunity to renovate and make it your own. The generous backyard provides ample space for outdoor activities, new storage shed and the location is unbeatable close to schools, shopping, dining, and major highways. Don't miss this rare estate sale opportunity to own in a desirable neighborhood. A quiet Country setting yet convenient to NYC, RT 287,78 & 22
$1,195,000
4 KALMAN CT Warren, NJ 07059
- Type:
- Single Family
- Sq.Ft.:
- n/a
- Status:
- Active
- Beds:
- 4
- Lot size:
- 0.48 Acres
- Baths:
- 3.10
- MLS#:
- 3937888
ADDITIONAL INFORMATION
Immaculate move in ready, 4 bedroom, 3.5 bath home, that offers many amenities for everyday living and staycations! Situated on a quiet cul de sac, the open space floor plan of the main living area presents with a beautifully updated kitchen, highlighted by stainless steel appliances, granite counters, a wine fridge, French doors that open to the backyard space, and an eat in kitchen area with large windows and a skylight. Cozy up alongside the wood burning fireplace in the family room after a long day. The upper level boasts a primary bedroom en suite bath with an oversized dual head stand up shower, and a laundry room for added convenience. The fully finished lower level boasts a full bath, gym space, and lots of room for hobbies and recreation. Host the ultimate backyard BBQ party on the newly renovated deck, complete with a retractable pergola, hot tub, and heated, saltwater in ground pool. The whole house generator provides an added level of comfort and security. EV charger. Located in an excellent school district, within close proximity to highways 78 and 22.
$709,000
16 FLINTLOCK DR Warren, NJ 07059
- Type:
- Single Family
- Sq.Ft.:
- n/a
- Status:
- Active
- Beds:
- 3
- Lot size:
- 1.5 Acres
- Baths:
- 2.00
- MLS#:
- 3936945
- Subdivision:
- Flintlock Grove
ADDITIONAL INFORMATION
Our pretty, single level rancher is situated in the heart of one of Warren's most coveted neighborhoods on a gorgeous 1.5 acre, private parcel. Featuring beautifully refinished hardwood flooring throughout, a brand new interior painting and squeaky clean windows; this affordable offering is ready for occupancy. Upon entry, one experiences the vast reaches of the rear grounds courtesy of an oversized picture window in a generously sized living room. The adjacent dining room comfortably seats ten and also enjoys an unobstructed view of the private and wooded rear grounds. An eat-in-kitchen was installed 'round 2000 employing Corian counter surfaces, a natural gas range/oven, microwave, dishwasher, fridge/freezer & separate dining to seat 4-6 diners. The 1st level laundry is just off the kitchen and offers a food pantry, broom closet & direct access to an extended portion of the rear deck. The Family room boasts a raised hearth, floor-to-ceiling, wood burning fireplace and newer sliding glass doors to a 10' x 20' x 12' wrap-around deck. The primary bedroom enjoys a private bath w/single vanity and a stall shower while three additional bedrooms are nicely serviced by a full ceramic, hall bath with a shower over a tub. A full, unfinished 21' x 40' basement houses the mechanicals inclusive of a Kohler generator, a Trane, forced warm air furnace, natural gas H/W heater w/expansion tank, an Aprilaire humidifier & a central vacuum unit. The 2 car garage leads directly to the basement.
$1,250,000
80 OLD STIRLING ROAD Warren, NJ 07059
- Type:
- Single Family
- Sq.Ft.:
- n/a
- Status:
- Active
- Beds:
- 3
- Lot size:
- 1.52 Acres
- Baths:
- 3.10
- MLS#:
- 3935957
ADDITIONAL INFORMATION
Welcome to a truly unique property at 80 Old Stirling Rd, park-like serenity just minutes from downtown Warren & East County Park. As you approach, a large porch invites you to explore further. Once inside, you're greeted with vaulted ceilings & custom oak woodwork which creates a warm & open atmosphere. The heart of the home is the gourmet kitchen, equipped with high-end stainless steel appliances including a wall oven, a six-burner range, & a beverage fridge. The main house has three bedrooms & two and a half baths. The primary ensuite is a sanctuary of comfort, featuring a beautifully updated bathroom, a walk-in closet, & a tray ceiling that adds a touch of sophistication. The attached garage leads into the family room & a sunlit office with a view. The first-floor library and the 800 sq ft IPE deck highlight the home's functional & beautiful design. A standout feature of this property is the temperature-controlled detached five-car garage. Beyond its ample parking space, it includes a 1,250 sq ft living area complete with a full bath & a large recreational space. This versatile addition offers endless possibilities, whether as a guest suite, home office, or entertainment hub. This meticulously maintained property will exceed all of your needs. The lush, park-like private backyard features an in-ground pool & is located mins from Rte 78, US 22, & the Pingry School. 80 Old Stirling is a must-see!
$1,274,900
6 CHELSEA RD Warren, NJ 07059
- Type:
- Condo
- Sq.Ft.:
- 2,783
- Status:
- Active
- Beds:
- 3
- Baths:
- 2.10
- MLS#:
- 3934740
- Subdivision:
- Villas At Warren
ADDITIONAL INFORMATION
This stunning Amberley model located in the recently completed Villas at Warren is ready for you to walk in, relax and enjoy. This home features approximately 2,783 sq ft of living space, a luxurious 1st floor primary bedroom suite with 2 walk in closets with built ins, a tray ceiling, crown molding and a beautiful accent wall topped off with a dramatic 12' ceiling in the primary bedroom and great room. The welcoming foyer includes custom molding and a vaulted ceiling to greet your guests. The gourmet chef's kitchen makes a statement with its premium finishes, fine cabinets, extraordinary lighting, quartzite counter tops, stunning backsplash and stainless-steel JENN-AIR appliances. Take a step out onto your composite material sun filled deck overlooking open space. The 2nd floor loft area is spacious and offers so many uses for this enormous area. Currently set up as an amazing game room and TV viewing area. All the bedrooms have walk-in closets and there is a large storage room off of the loft for your extra stuff or it makes for a great gaming room. A relaxed and open floorplan with gorgeous designer finishes, 1st floor built in speakers, 1st floor laundry room with cabinet and sink, and a 2 car direct entry garage. The basement with high ceilings includes rough-in plumbing for future finishing and adding a bathroom. Fenced in playground to enjoy. 1.3 miles to express bus to NYC Port Authority. Part of NJ PILOT tax program for reduced taxes, call town for full details.
$2,150,000
3 KENSINGTON CT Warren, NJ 07059
- Type:
- Single Family
- Sq.Ft.:
- 5,349
- Status:
- Active
- Beds:
- 6
- Lot size:
- 3.19 Acres
- Baths:
- 5.10
- MLS#:
- 3932132
- Subdivision:
- Emerald Pond
ADDITIONAL INFORMATION
Nestled in the hills of Warren, in a highly sought after neighborhood, this 6 bedroom, 5.5 bath, full brick home, offers many amenities for an elevated lifestyle. Timeless architectural design, artisan wood trim and sunlight fill this home with elegance and warmth. An impressive and inviting 2 story foyer provides a warm welcome home. The heart of the main living level is the 2 story great room, which features a dual sided, stone fireplace that leads into the bright and airy family room. A gourmet kitchen with all BRAND NEW appliances, an oversized prep island and a breakfast area with sliding doors that lead out onto the expansive blue stone patio area, ideal for a backyard BBQ or unwinding after a long day. The 1st floor library is a potential work from home space, that is highlighted by a bespoke built in bookcase. Dual staircases lead to the upper level that features a tranquil primary bedroom retreat with dual walk in closets, a spa like en suite bathroom, and epic views of the picturesque views of the property. The fully finished lower level, has a rare full kitchen, dining area, full bathroom, walk out access to a private patio, a bedroom with 2 oversized walk in closets, and a work shop with built in workbench spaces, sink, and direct access to the garage. The mature landscaping, and full paver driveway and walkway provide wonderful curb appeal. Located in an excellent school district, and within close proximity to highways 78, 287, 202/206.
$2,100,000
4 YORKSHIRE CT Warren, NJ 07059
- Type:
- Single Family
- Sq.Ft.:
- 6,900
- Status:
- Active
- Beds:
- 4
- Lot size:
- 2.24 Acres
- Baths:
- 4.10
- MLS#:
- 3932146
ADDITIONAL INFORMATION
Make your fairy tale dreams a reality in this English countryside chateau that features tremendous craftsmanship throughout the interior and exterior of the home. Situated on a cul de sac in the hills of Warren, this estate offers elegant living with refined design and timeless architectural details. Bespoke wood trim and finishes are highlighted throughout the home and its thoughtful layout. Mature landscaping and a complete paver driveway give an impressive level of curb appeal. The breathtaking foyer is highlighted by a 2 story vaulted ceiling with majestic wood beams, custom mural painted walls, a sophisticated curved staircase, and a 3 level elevator. Endless entertaining opportunities await in the oversized sunken conservatory, with double French doors, that over looks the backyard oasis, elevated dining room with coffered ceilings, and a living room with a stately fireplace. The upper level is highlighted by a rare primary bedroom sanctuary that features 2 individual en suite bathrooms- one with an elevated jacuzzi tub overlooking the rear yard, 4 closets, and vaulted ceilings with exquisite wood beams. Host the ultimate pool party with an in ground pool that boasts a waterfall, and an expansive multilevel deck that wraps around the entirety of the rear facade. Meticulous landscaping and the wooded area provide loads of privacy. The fully finished lower level offers plenty of space for storage, recreation, hobbies, and a theater area.
- Type:
- Single Family
- Sq.Ft.:
- n/a
- Status:
- Active
- Beds:
- 3
- Lot size:
- 0.44 Acres
- Baths:
- 2.00
- MLS#:
- 3931832
ADDITIONAL INFORMATION
Welcome to this stunning Colonial home! Set on a large, private fenced-in lot, this updated property is ready for you to move in and enjoy. Inside, you'll find a beautifully renovated full bathroom featuring a luxurious Jacuzzi. Many of the rooms showcase refinished hardwood flooring, adding a touch of elegance throughout. The kitchen is a chef's dream with its granite countertops, and the spacious deck is perfect for gatherings or relaxing under the awning. Additional amenities include Anderson windows, central air, and connections to public water and sewer. Conveniently located just minutes from downtown Warren and Route 78, this home offers both comfort and accessibility. come see for yourself how this property can be your perfect new home!
$799,000
16 UPPER WARREN WAY Warren, NJ 07059
- Type:
- Single Family
- Sq.Ft.:
- n/a
- Status:
- Active
- Beds:
- 4
- Lot size:
- 1.5 Acres
- Baths:
- 2.00
- MLS#:
- 3931294
ADDITIONAL INFORMATION
Surrounded by nature, this cute cape cod styled home is nestled on a private parcel with a large brick patio and in-ground pool with spa. Inside, the eat-in kitchen features stainless steel appliances, granite counters, a large farmhouse sink, and a door to the rear patio. The large living room features a large brick fireplace with gas log set and is open to the dining room which has a large picture window that brings in lots of light. This large window overlooks the stone steps to the pool and the beautiful rear yard. Also on the first floor are two bedrooms and a full bath plus an interesting brick floored den/office. This den/office area is a multi-purpose room and can be utilized in many different ways. Upstairs features two larger bedrooms, one of which is utilized as the master bedroom with a separate door to the hall bathroom. Be sure not to miss this beautiful home!
$535,000
80 REINMAN RD Warren, NJ 07059
- Type:
- Single Family
- Sq.Ft.:
- n/a
- Status:
- Active
- Beds:
- 3
- Lot size:
- 0.31 Acres
- Baths:
- 1.00
- MLS#:
- 3931325
ADDITIONAL INFORMATION
This charming 3-bedroom, 1-bath Cape Cod home stands out with its warm character and well-maintained appeal. Nestled on a peaceful lot with mature trees, it features bright, freshly painted interiors, beautiful hardwood floors, and a cozy screened-in porch. The first level includes a large living room with built-ins under the bay window, two nicely sized bedrooms, a hall bath, and a spacious kitchen with ample room for dining. Upstairs, you'll find another sizable bedroom with new carpeting, plus a versatile room ideal for an office or nursery. The walkout basement offers a partially finished rec. room for additional living space, a separate area for a workshop or storage, and a potential bathroom setup near the laundry area. The attached 2-car garage provides added storage and convenience. Set in a sought-after Warren Township, this home offers all the charm and comfort you've been looking for perfectly situated near parks, schools, and local amenities.
$1,375,000
9 CODINGTON LANE Warren, NJ 07059
- Type:
- Single Family
- Sq.Ft.:
- n/a
- Status:
- Active
- Beds:
- 4
- Lot size:
- 0.91 Acres
- Baths:
- 3.10
- MLS#:
- 3930213
- Subdivision:
- Meadow Run
ADDITIONAL INFORMATION
Nestled on a serene cul-de-sac street, this colonial home boasts elegance and practicality with its light-filled spaces and pristine maintenance. Situated on a private lot and backing to public green space, it exemplifies move-in readiness. The home's layout is perfect for both daily comfort and grand gatherings, featuring an open floor plan that flows seamlessly.The main level includes a spacious family room highlighted by a gas fireplace and French doors leading to a expansive deck. The kitchen is equipped with stainless steel appliances and granite countertops, opening into a bright breakfast area with vaulted ceilings. Adjacent, you'll find a warm and cozy dining room. Completing this level is a versatile sunroom/office with high ceilings which add to the charm.Ascend to the second floor where the primary suite awaits, offering a vast walk-in closet, additional closet storage, and a cozy sitting area. Its bathroom is a retreat in itself, with a vaulted ceiling, skylight, soaking tub, and separate shower. The other secondary bedrooms are generous in size, each with ample closet space and sharing a spacious, oversized bathroom.The walk-out basement further enhances the home's functionality with a third full bathroom, an office, and flexible recreation areas, making it ideal for relaxation or entertainment. This home not only meets but exceeds the expectations of modern living.
$449,000
121 TOWN CENTER DR Warren, NJ 07059
- Type:
- Condo
- Sq.Ft.:
- n/a
- Status:
- Active
- Beds:
- 2
- Baths:
- 2.00
- MLS#:
- 3930123
- Subdivision:
- Town Center
ADDITIONAL INFORMATION
Discover this well-maintained end-unit townhome in a vibrant 55+ adult community in downtown Warren Township. Perfectly situated within walking distance to shops and restaurants, and just under an hour from New York City, this home offers both convenience and tranquility in a private cul-de-sac setting.The main level features an open floor plan with a combined living and dining area, highlighted by sliding doors that lead to a spacious, recently updated private deck with composite decking. A convenient bedroom with walk-in-closet and full bath are also located on this level.On the second floor, you'll find an additional bedroom complete with a large walk-in closet, a full bathroom with a stall shower, and a laundry room. The versatile lower level has been finished, providing ample space for living, recreation, or an office.Recent updates include Roof 2023, Deck 2023, Water Heater 2024
$2,750,000
10 TWIN BROOKS COURT Warren, NJ 07059
- Type:
- Single Family
- Sq.Ft.:
- n/a
- Status:
- Active
- Beds:
- 5
- Lot size:
- 4.11 Acres
- Baths:
- 5.10
- MLS#:
- 3928118
- Subdivision:
- Twin Brooks
ADDITIONAL INFORMATION
Welcome to Twin Brooks at Warren, the final phase of 13 spectacular estate homes. Only 3 homes left!! This custom 4628 ft home,situated on a beautiful lot is being constructed by Chet Mosco of Majestic Homes LLC in collaboration with renowned architect Jeffry Beer. This spacious contemporary farmhouse is a must-see & features the best in open-design living & quality craftsmanship. Floor-to-ceiling walls of windows, high ceilings & sleek moldings are just some of its features. Fabulous kitchen with Wolf and Subzero appliances, solid wood doors, Anderson 400 series windows and a first floor primary suite with a luxury bath. This development boasts two separate culdesacs,gorgeous lots and a relaxed atmosphere of country living doesn't get any better than this. Highly rated schools including Pingry, excellent nearby shopping and a newly developed "Park and Ride a one-stop direct line bus into NYC. Only 20 minutes to Newark International airport and with in minutes to Route 78,287 and 22!! Warren has been recently voted by Niche website as one of the top places to live in New Jersey!! In 2024, Watchung Hills Regional Highschool is ranked amongst the top for best public Highschools in New Jersey,43rd out of 425!HOA is $150 monthly. # 10 has just been started. There are 2 other adjacent lots that can have a custom home designed for your liking. Just give us a call!Taxes to be reassessed upon completion.
$1,175,000
4 SUGARWOOD WAY Warren, NJ 07059
- Type:
- Single Family
- Sq.Ft.:
- n/a
- Status:
- Active
- Beds:
- 4
- Lot size:
- 0.71 Acres
- Baths:
- 2.20
- MLS#:
- 3927951
ADDITIONAL INFORMATION
Lovely impeccably maintained home featuring open floor plan, living rm w/ vaulted ceiling, family rm w/ sliders to spacious maintenance free deck, 1st floor office, eat in kitchen with stainless appliances, granite counters, sliders to deck, 4 bedrooms including spacious primary bedroom w/ walk in closet, beautiful finished basement w/ half bath, lots of storage, beautiful parklike property with private treed border. Sunfilled interior northwestern exposure. Close to Greenwood Meadows park with playground, tennis courts, ballfield. Close to Pingry School and Mountain Park, convenient to Routes 78/287/22. (fireplace/chimney sold strictly "as is") Base sq ft 2,742 + 1,003 finished basement.
$1,050,000
1 DOCK WATCH HOLLOW RD Warren, NJ 07059
- Type:
- Single Family
- Sq.Ft.:
- n/a
- Status:
- Active
- Beds:
- 5
- Lot size:
- 2.34 Acres
- Baths:
- 3.00
- MLS#:
- 3925926
ADDITIONAL INFORMATION
This stunning colonial-style home offers 5 bedrooms, 3 full baths, and a thoughtful layout perfect for comfortable living and entertaining. The second floor features a spacious sitting area, 3 phenomenal bedrooms, including a master suite with a walk- in closet and a luxurious bathroom complete with a soaking tub and scenic views. On the first floor, you'll find a large kitchen with a central island and top of the line appliances, a family room with a welcoming fireplace, a formal living room, and 2 additional bedrooms, making it ideal for guests and multi-generational living. The unfinished basement and attic provides endless possibilities for future projects and customization. Step outside to enjoy 2.34 acres of picturesque land, complete with a firepit on the patio and a pergola, perfect for outdoor entertaining.
$1,125,000
15 STOCKADE RD Warren, NJ 07059
- Type:
- Single Family
- Sq.Ft.:
- n/a
- Status:
- Active
- Beds:
- 3
- Lot size:
- 1.15 Acres
- Baths:
- 2.10
- MLS#:
- 3923988
- Subdivision:
- Red Hill
ADDITIONAL INFORMATION
Nestled on a tree-lined street, this captivating 3-bdm, 2 1/2 bath all brick home w/ Andersen & Pella dual pane windows, offers the perfect balance of elegance & comfort. As you step inside, you'll be greeted by an impressive oversized foyer that sets the tone for the home's sophisticated ambiance. The heated sunroom provides a delightful year-round retreat where you can relax and unwind. The formal LR & DR flow seamlessly, creating an ideal setting for gatherings & entertainment. The nearby family room, complete w/ a cozy fireplace, is sure to become a cherished gathering spot on cool evenings. The kitchen, designed w/ both functionality & aesthetics in mind, boasts an abundance of ample space for meal preparation. Imagine sipping your morning coffee or enjoying alfresco dining on the private TREX deck, while taking in the serene views of the backyard. Retreat to the primary bedroom suite, a true oasis of comfort and luxury, complete with a lavish en-suite bathroom & generous closet space. Two additional bedrooms & full bath offers additional living space. The finished basement opens up lots of possibilities, for a theater, fitness center, or game room, for the perfect space that's complimented by a half bath. Additional features include HW floors throughout, new roof & gutters, New driveway & paver apron, New Blue stone walkway & front porch, New Trex deck, New 200 amp electrical panel + a Custom built shed!
$1,395,000
4 HEMLOCK CIR Warren, NJ 07059
- Type:
- Single Family
- Sq.Ft.:
- n/a
- Status:
- Active
- Beds:
- 4
- Lot size:
- 0.5 Acres
- Baths:
- 3.00
- MLS#:
- 3915890
- Subdivision:
- Aspen Ridge
ADDITIONAL INFORMATION
This beautiful 4 Bedroom, 3 Bathroom, 2 car garage Custom Colonial home built by LANDVEST Construction features a 2-story foyer, gorgeous hardwood wide plank flooring throughout, extensive trim and custom mill work, and finished closets. The first floor includes a large Family room with a gas fireplace and custom built-in cabinetry on both sides of fireplace, a dining room designed for hosting, an open chef's kitchen with sliding doors, a full bathroom, laundry room, and mudroom. The kitchen is complete with quality Stainless-Steel appliances, a center island with quartz countertops, and ceiling-height cabinetry with decorative glass cabinet doors. The second floor is home to 4 Bedrooms and 2 Bathrooms. The Primary Bedroom Suite is complete with a custom built walk-in closet, spa-like bathroom with a soaking tub, shower enclosure, and a double vanity. The other bedrooms share a full bathroom with tub. Rendering and pictures are for illustration purposes only. 10-YEAR BUILDER'S WARRANTY.
$1,645,000
17 CONCORD CT Warren, NJ 07059
- Type:
- Condo
- Sq.Ft.:
- 2,988
- Status:
- Active
- Beds:
- 3
- Baths:
- 3.10
- MLS#:
- 3912412
- Subdivision:
- Villas At Warren
ADDITIONAL INFORMATION
Stunning Luxurious Bexley Grand home with every upgrade & professionally decorated by Paul Chamberlain internationally well known designer! Smart House features, radiant heated flooring throughout 1st floor & wide plank hardwood flooring & custom closets throughout, in the BEST location - the end unit of a cul se sac. Your guests will be impressed ...gracious front porch, 2-story entrance hall offers an incredible welcome & leads you to the spectacular gourmet kitchen w/ large center island & breakfast bar, under counter wine fridge, abundant counter & cabinet space, stainless steel Jenn Air appliances compliment the kitchen with whole house filtered water. Great room has a majestic 12' ceiling accentuated with a gas fireplace, plenty of natural light from windows & rear patio access to outdoor kitchen with built-in BBQ, under counter refrigerator, & gas fireplace. Luxurious 1st floor primary bedroom suite has spectacular 12' tray ceilings, lavish bath w/ double sinks, oversized glass enclosed shower w/ Rain Forest shower head, bench seating & huge custom walk-in closet. A private study on 1st level is a perfect in-home office, laundry, mudroom w/ 2 steps to heated garage w/garage tek finishes. 2nd floor has two large bedrooms w/ walk-in closets & one has an ensuite bath complete w/ a soaking tub. The spacious loft is perfect for relaxing & additional full bath completes the 2nd floor. Plus unfinished basement plumbed for a full bath. Low Taxes! Can be sold fully furnished.
$1,299,000
3 Beacon Place Warren, NJ 07059
- Type:
- Townhouse
- Sq.Ft.:
- n/a
- Status:
- Active
- Beds:
- 3
- Year built:
- 2022
- Baths:
- 2.50
- MLS#:
- 2410832R
ADDITIONAL INFORMATION
Welcome to the epitome of luxury living in this prestigious community, where this exquisite home stands as the final jewel in a crown of exclusivity. Nestled conveniently close to major highways, including those leading to the vibrant pulse of New York City, convenience meets sophistication in this unparalleled residence.As you step inside, you're greeted by an aura of grandeur and elegance. The main floor boasts a sprawling master suite, offering a sanctuary of comfort and privacy. With its spacious layout and lavish amenities, it's a retreat you'll never want to leave.Entertaining is a delight in the expansive open-concept design, seamlessly connecting the kitchen, family room, and dining area. Adorned with state-of-the-art appliances, including a touchscreen, voice-activated refrigerator, culinary adventures are elevated to an art form. Picture-perfect gatherings await around the fireplace, easily ignited with just a flick of a switch from the convenience of a remote control.Upstairs, discover generously sized bedrooms, each offering ample space and comfort. Cathedral ceilings throughout the home elevate the ambiance, adding an airy and majestic touch to every room.Don't miss your chance to experience the pinnacle of luxury living in this sought-after community. Your dream home awaits, where every detail is crafted with discerning taste and every comfort is thoughtfully considered. Welcome to a lifestyle of unparalleled elegance and convenience!
$1,299,000
3 BEACON PL Warren, NJ 07059
- Type:
- Condo
- Sq.Ft.:
- n/a
- Status:
- Active
- Beds:
- 3
- Baths:
- 2.10
- MLS#:
- 3897208
- Subdivision:
- Villas At Warren
ADDITIONAL INFORMATION
Welcome to the epitome of luxury living in this prestigious community, where this exquisite home stands as the final jewel in a crown of exclusivity. Nestled conveniently close to major highways, including those leading to the vibrant pulse of New York City, convenience meets sophistication in this unparalleled residence.As you step inside, you're greeted by an aura of grandeur and elegance. The main floor boasts a sprawling master suite, offering a sanctuary of comfort and privacy. With its spacious layout and lavish amenities, it's a retreat you'll never want to leave.Entertaining is a delight in the expansive open-concept design, seamlessly connecting the kitchen, family room, and dining area. Adorned with state-of-the-art appliances, including a touchscreen, voice-activated refrigerator, culinary adventures are elevated to an art form. Picture-perfect gatherings await around the fireplace, easily ignited with just a flick of a switch from the convenience of a remote control.Upstairs, discover generously sized bedrooms, each offering ample space and comfort. Cathedral ceilings throughout the home elevate the ambiance, adding an airy and majestic touch to every room.Don't miss your chance to experience the pinnacle of luxury living in this sought-after community. Your dream home awaits, where every detail is crafted with discerning taste and every comfort is thoughtfully considered. Welcome to a lifestyle of unparalleled elegance and convenience!
$1,550,000
6 QUAIL RUN Warren, NJ 07059
- Type:
- Single Family
- Sq.Ft.:
- 4,494
- Status:
- Active
- Beds:
- 6
- Lot size:
- 1.61 Acres
- Baths:
- 4.00
- MLS#:
- 3891003
ADDITIONAL INFORMATION
This charming Single-Family home located at 6 Quail Run in Warren, NJ was built in 1993 and boasts a spacious finished area of 4,800 sq.ft. The property features 4 bathrooms and 0 half bathrooms, perfect for accommodating a large households or guests. Situated on a generous lot size of 70,132 sq.ft., this two-story home offers plenty of outdoor space for entertaining or relaxing. With a timeless design and modern amenities, this property is the ideal blend of comfort and luxury. Don't miss out on the opportunity to make this stunning residence your new home sweet home.

This information is being provided for Consumers’ personal, non-commercial use and may not be used for any purpose other than to identify prospective properties Consumers may be interested in Purchasing. Information deemed reliable but not guaranteed. Copyright © 2025 Garden State Multiple Listing Service, LLC. All rights reserved. Notice: The dissemination of listings on this website does not constitute the consent required by N.J.A.C. 11:5.6.1 (n) for the advertisement of listings exclusively for sale by another broker. Any such consent must be obtained in writing from the listing broker.

The data relating to real estate for sale on this web-site comes in part from the Internet Listing Display database of the CENTRAL JERSEY MULTIPLE LISTING SYSTEM. Real estate listings held by brokerage firms other than Xome are marked with the ILD logo. The CENTRAL JERSEY MULTIPLE LISTING SYSTEM does not warrant the accuracy, quality, reliability, suitability, completeness, usefulness or effectiveness of any information provided. The information being provided is for consumers' personal, non-commercial use and may not be used for any purpose other than to identify properties the consumer may be interested in purchasing or renting. Copyright 2025, CENTRAL JERSEY MULTIPLE LISTING SYSTEM. All Rights reserved. The CENTRAL JERSEY MULTIPLE LISTING SYSTEM retains all rights, title and interest in and to its trademarks, service marks and copyrighted material.
Warren Real Estate
The median home value in Warren, NJ is $999,999. This is higher than the county median home value of $519,300. The national median home value is $338,100. The average price of homes sold in Warren, NJ is $999,999. Approximately 84.61% of Warren homes are owned, compared to 10.89% rented, while 4.5% are vacant. Warren real estate listings include condos, townhomes, and single family homes for sale. Commercial properties are also available. If you see a property you’re interested in, contact a Warren real estate agent to arrange a tour today!
Warren, New Jersey has a population of 15,850. Warren is more family-centric than the surrounding county with 40.85% of the households containing married families with children. The county average for households married with children is 37.76%.
The median household income in Warren, New Jersey is $178,484. The median household income for the surrounding county is $121,695 compared to the national median of $69,021. The median age of people living in Warren is 45.7 years.
Warren Weather
The average high temperature in July is 85.6 degrees, with an average low temperature in January of 20 degrees. The average rainfall is approximately 50.2 inches per year, with 25.8 inches of snow per year.




