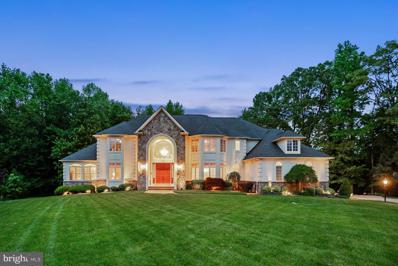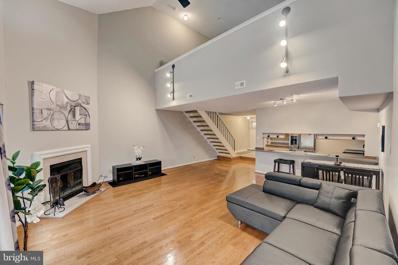Voorhees NJ Homes for Sale
$1,200,000
14 Laurie Drive Voorhees, NJ 08043
- Type:
- Single Family
- Sq.Ft.:
- 7,698
- Status:
- Active
- Beds:
- 6
- Lot size:
- 1.4 Acres
- Year built:
- 2005
- Baths:
- 6.00
- MLS#:
- NJCD2068616
- Subdivision:
- Terra Verde
ADDITIONAL INFORMATION
Welcome to 14 Laurie Drive, a stunning masterpiece of architecture and craftsmanship situated on a premium cul de sac lot in the prestigious neighborhood of Terra Verde, Voorhees. Being offered for sale for the first time since the original owners built it, this is truly a rare opportunity to own a slice of paradise. This meticulously crafted residence seamlessly blends elegance with functionality. Nestled on a beautifully manicured 1.4-acre lot, this home offers a lifestyle of luxury and comfort. The grand foyer floods with natural light, showcasing imported Italian marble tiles throughout the first floor. Entertain with easeâthe main floor features two half bathrooms and an oversized family room with soaring ceilings and serene views of the wooded surroundings. The kitchen is a chef's dream, boasting custom cabinetry, stainless steel appliances, a massive range hood, two pantries, and more than enough countertop and cabinet space to suit your needs. Adjacent to the kitchen, a custom-designed butler pantry awaits - creating a perfect place to set up a buffet when hosting guests. Off the kitchen, a covered seating area invites you to enjoy a morning cup of coffee. The composite deck, surrounded by trees and privacy, is sure to be a lively spot for family dinners or gatherings with friends. Flexible spaces aboundâan ideal home office, a sunroom, and a formal living room await your imagination. Upstairs, the master suite is a true masterpiece, complete with his and hers walk-in closets and a spa-like bathroom featuring a jacuzzi tub overlooking the backyard. In addition, there is a generously sized room next to the master bath that can be converted into a TV room, nursery, home office, or could be transformed into an additional closet space. Generously sized bedrooms finish the rest of the 2nd story, with jack-and-jill bathrooms, and a second staircase at the end of the hallway. A fully finished basement with in-law suite potential complete this remarkable home. Enjoy privacy while remaining close to essential amenities. Schedule a showing and experience luxury, comfort, and tranquility.
$240,000
2035 Main Street Voorhees, NJ 08043
- Type:
- Single Family
- Sq.Ft.:
- 1,220
- Status:
- Active
- Beds:
- 2
- Year built:
- 1988
- Baths:
- 2.00
- MLS#:
- NJCD2064520
- Subdivision:
- Main Street
ADDITIONAL INFORMATION
Welcome to this captivating 2-bedroom, 2-bathroom 2-story condo unit nestled in the highly sought-after Main Street community. Upon entering, you'll be greeted by an atmosphere of charm and sophistication that beckons you to unwind and indulge. The spacious living area, ideal for hosting gatherings or simply relaxing in style, provides the perfect backdrop for creating lasting memories. As you traverse the polished hardwood floors, the allure of the wood-burning fireplace sets the scene for cozy evenings and intimate conversations. Step outside onto the inviting balcony, offering serene courtyard views that invite you to pause and embrace the tranquility of your surroundings. Storage is effortlessly addressed with ample closet space, ensuring organization and convenience in every corner. Plus, the added convenience of garage parking guarantees both comfort and security for your vehicle. Ideally located near shopping, dining, and with easy access to Philadelphia and the shore, this residence epitomizes the ultimate blend of comfort and convenience. Whether you crave a peaceful sanctuary or a bustling urban lifestyle, this home promises to fulfill your every desire, offering a life brimming with endless possibilities and unmatched satisfaction.
- Type:
- Single Family
- Sq.Ft.:
- 3,382
- Status:
- Active
- Beds:
- 4
- Lot size:
- 0.36 Acres
- Year built:
- 1987
- Baths:
- 4.00
- MLS#:
- NJCD2060648
- Subdivision:
- Staffords Wold
ADDITIONAL INFORMATION
PRICE IMPROVEMENT!!! This home will not last long! Property being sold in âAs is Conditionâ. Buyers are responsible for any and all repairs including lender repairs. Buyers are responsible for obtaining the Survey for Certificate of Occupancy. Nestled in the heart of Voorhees Township, is an exquisite opportunity to own a meticulously crafted detached home, boasting elegance and modern luxury across its sprawling 3382 sqft of living space. This captivating 4-bedroom, 3.5-bathroom residence is designed to blend comfort with sophistication, offering an unmatched living experience. As you approach, the elongated entry doorway sets a grand stage for what lies within. The expansive living room, crowned with cathedral ceilings and awe-inspiring floor-to-ceiling windows, bathing the space in natural light. The chef's dream kitchen serves as the heart of the home, featuring dual-sided cabinetry, a majestic marble island, a 5 range gas stove attached to an electric oven below, a wall oven, and a panel sub-zero refrigerator, all designed to inspire culinary creativity. The kitchen segues into the family room with a stone fireplace where the den is a knock away as you enter through the French doors. Just below the main level youâll find a full finished basement awaiting new flooring for your own personal touch. The primary suite is a sanctuary of serenity, boasting a bathroom equipped with skylights, a double vanity, and heated lamp ensuring a spa-like experience every day. The additional 3 bedrooms upstairs share a hall bathroom, updated in 2019, showcasing a new shower, adding a touch of modern convenience to this timeless home. Additionally, the installation of an updated roof in 2012 ensures peace of mind for years to come. Schedule a visit to discover the lifestyle you've been dreaming of. This exceptional propertyâs location offers the perfect balance of tranquility and accessibility, making it an ideal setting for both relaxation and entertainment. I-295 sits about 5 minutes away from the home making travel easy to southbound towards Ben Franklin Bridge (est. 22 minutes) and Atlantic City (est. 1 hour) as well as, traveling northbound towards Trenton (est. 45 minutes) and New York (est. 2 hours). Route 73 is about 12 minutes away and offers additional routes southbound towards Atlantic City and northbound towards the Tacony Palmyra Bridge.
© BRIGHT, All Rights Reserved - The data relating to real estate for sale on this website appears in part through the BRIGHT Internet Data Exchange program, a voluntary cooperative exchange of property listing data between licensed real estate brokerage firms in which Xome Inc. participates, and is provided by BRIGHT through a licensing agreement. Some real estate firms do not participate in IDX and their listings do not appear on this website. Some properties listed with participating firms do not appear on this website at the request of the seller. The information provided by this website is for the personal, non-commercial use of consumers and may not be used for any purpose other than to identify prospective properties consumers may be interested in purchasing. Some properties which appear for sale on this website may no longer be available because they are under contract, have Closed or are no longer being offered for sale. Home sale information is not to be construed as an appraisal and may not be used as such for any purpose. BRIGHT MLS is a provider of home sale information and has compiled content from various sources. Some properties represented may not have actually sold due to reporting errors.
Voorhees Real Estate
The median home value in Voorhees, NJ is $391,700. This is higher than the county median home value of $276,500. The national median home value is $338,100. The average price of homes sold in Voorhees, NJ is $391,700. Approximately 61.51% of Voorhees homes are owned, compared to 33.51% rented, while 4.98% are vacant. Voorhees real estate listings include condos, townhomes, and single family homes for sale. Commercial properties are also available. If you see a property you’re interested in, contact a Voorhees real estate agent to arrange a tour today!
Voorhees, New Jersey 08043 has a population of 29,392. Voorhees 08043 is more family-centric than the surrounding county with 37.49% of the households containing married families with children. The county average for households married with children is 28.19%.
The median household income in Voorhees, New Jersey 08043 is $102,606. The median household income for the surrounding county is $75,485 compared to the national median of $69,021. The median age of people living in Voorhees 08043 is 42.5 years.
Voorhees Weather
The average high temperature in July is 87.2 degrees, with an average low temperature in January of 22.4 degrees. The average rainfall is approximately 47 inches per year, with 12.8 inches of snow per year.


