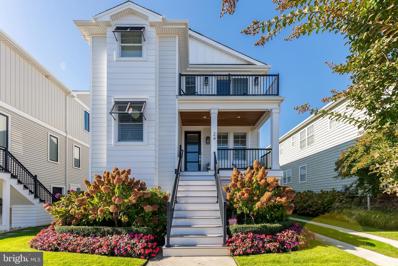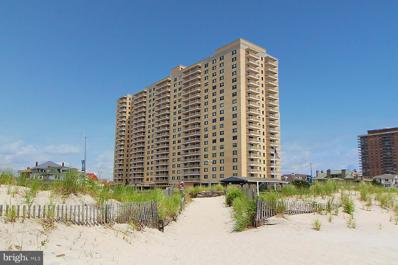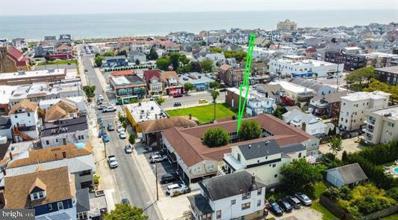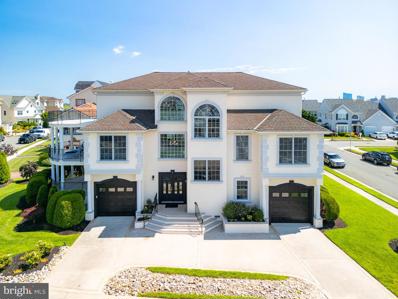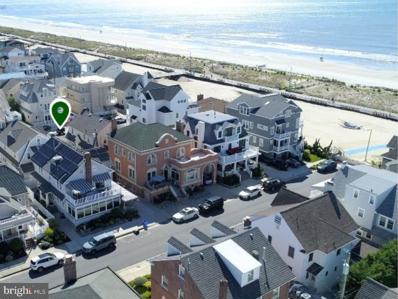Ventnor City NJ Homes for Sale
$2,289,000
24 N Fredericksburg Ventnor City, NJ 08406
- Type:
- Other
- Sq.Ft.:
- 2,473
- Status:
- Active
- Beds:
- 5
- Year built:
- 2019
- Baths:
- 5.00
- MLS#:
- NJAC2015450
- Subdivision:
- Margate City
ADDITIONAL INFORMATION
Welcome Home to an exceptional fusion of luxury and modern convenience in this beautifully upgraded custom Home situated in highly desirable Marven Gardens area, Margate. This stunning 5-bedroom, 4.5-bath home is meticulously designed to provide the ultimate in comfort and style. Expertly crafted Hardie siding is premium exterior finish that complements the homes architectural appearance. The main floor boasts an open layout featuring a gourmet kitchen equipped with high-end stainless steel appliances and a dining area adorned with Thibault genuine grass cloth wallpaper. A versatile space on the first floor can serve as a den, office, or bedroom, complemented by a full bathroom. The mudroom seamlessly combines functionality and style, featuring Colmar cabinets and a storage bench, while a tasteful powder room caters to your guests. Unwind by the gas fireplace, feature is designed for both relaxation and entertainment especially for Sunday game day experience. Upstairs, spacious bedrooms are enhanced with LG and Samsung 4K Smart TVs. The primary suite offers a private porch and an expansive walk-in closet. Three additional bedrooms and a second Washer and Dryer set make this home perfect for family living and accommodating guests. The updated bathrooms feature new light fixtures, mirrors, and sleek glass doors on the bathtubs. Inside, the timeless beauty of hardwood floors and custom woodwork, including coffered ceilings and wainscoting, create a warm and inviting atmosphere. High-end shutters adorn all windows. Modern amenities abound, including a Honeywell Total Connect 2.0 Security system with internal and external cameras, keyless entry pads, and programmable Hunter Douglas shades. The home also includes a car charger with a custom case. Outside, enjoy the privacy of an enclosed backyard with gates on both sides, and appreciate the rust-resistant Hinkley Coastal Elements lighting fixtures. This exceptional property offers easy access to the beach and boardwalk, just two blocks away. Experience the perfect blend of luxury, technology, and prime location in this remarkable home! Situated in a coveted first-block north location, this home provides an ideal setting for you and your family to enjoy a short walk to the beach or a pleasant stroll on the boardwalk. If you love dining at popular spots like Hannah G's, Two Sisters. Water Dog, or 7311, this location is perfect for you. Call Today before itâs sold!
- Type:
- Single Family
- Sq.Ft.:
- 1,643
- Status:
- Active
- Beds:
- 2
- Year built:
- 1960
- Baths:
- 2.00
- MLS#:
- NJAC2015226
- Subdivision:
- Ventnor City
ADDITIONAL INFORMATION
HUGE PRICE REDUCTION! 5000 Boardwalk better known as â The Queen of the Boardwalkâ A full service, high rise luxury condominiumlocated on the popular Ventnor beach. The building is in the north shore area of Ventnor, gracefully surrounded by excellent restaurants andentertainment. You have views of the ocean, beach, bay and beautiful sunsets from every room in this unit. This unit is totally designed as aprimary residence. This condo has been renovated only 2 years ago. The kitchen is stunning with custom cabinetry, a combination of granite,marble and quartzite counters. Enjoy the changing colors of the backsplash at sun set. The kitchen appliances, Sub-zero, Wolf and Cove arebrand new. The stunning floors are easy to maintain, all through the unit porcelain and shiny. There is a washer and dryer, brand new,relocated to it's own space with storage. There are 5 huge custom closets, "elfa closet system" that lend to seamless storage options. All thewindows have remote control custom blinds. The unit has 2 brand new bathrooms, the master has a lovely bathtub to soak and relax. Thebuilding is secure and staffed 24/7. The security team ensures total safety while creating a red carpet experience from valet-ing your vehicle toassisting in bringing items up to your beautiful home. The common areas, pool gym, staff and management make the ownership at the 5000 apeaceful and satisfying experience. For Showing Infomation contact with Owner Sadhna Singh.
- Type:
- Single Family
- Sq.Ft.:
- 794
- Status:
- Active
- Beds:
- 2
- Year built:
- 1965
- Baths:
- 1.00
- MLS#:
- NJAC2014890
- Subdivision:
- Ventnor
ADDITIONAL INFORMATION
Large Price Reduction, Seller are Motivated. Only two blocks to the beach and boardwalk. Located close to everything Ventnor City has to offer. This spacious first floor 2 bedroom one bath condo offers you seasonal, year round or investment opportunities. Enjoy a pet-friendly environment with low taxes and reasonable condo fee which includes gas, heat, hot water, water, sewer, general building insurance, flood insurance, grounds upkeep, and trash. Everything included except electric, cable and internet. Affordable taxes are $1,719. The entire complex has recent upgrades, including new decking and rain gutters. Enjoy the central location close to Velo Cafe, Agnes Cafe, Santucci's, Dunkin' Donuts, Creameries, Library, Entertainment and more. Storage locker and laundry available on premises. Unit is on a waitlist for assigned parking. Pictures are before furniture was removed. Call for rental information.
- Type:
- Townhouse
- Sq.Ft.:
- 1,600
- Status:
- Active
- Beds:
- 3
- Lot size:
- 0.05 Acres
- Year built:
- 1980
- Baths:
- 3.00
- MLS#:
- NJAC2014170
- Subdivision:
- None Available
ADDITIONAL INFORMATION
ð FALL in Love with 420 Berkshire Drive. Ready for the Island buyers that appreciate an upgraded Townhome by the SEA... Brand New Kitchen and Flooring. Newer HVAC and Hot water heater. Rear Deck with sunset colors to enjoy. Parking at your door Location offers back bay Residential atmosphere while a straight shot to the Towns Activity. Close to the Beach, Boards, Casino's, Shopping, School, Restaurants and the Margate Bridge.
$1,600,000
2 Hart Lane Ventnor City, NJ 08406
- Type:
- Single Family
- Sq.Ft.:
- 3,655
- Status:
- Active
- Beds:
- 4
- Lot size:
- 0.55 Acres
- Year built:
- 2005
- Baths:
- 4.00
- MLS#:
- NJAC2013548
- Subdivision:
- None Available
ADDITIONAL INFORMATION
Welcome to 2 Hart Lane, Ventnor City, NJ, where coastal luxury seamlessly blends with refined elegance on one of the most coveted streets by the bay. This stunning corner property, set on a generous half-acre, boasts 4 bedrooms, 4 full bathrooms, and 3,655 square feet of meticulously crafted living space. Step through the beautiful double doors into a grand foyer with soaring vaulted ceilings, an entrance that immediately sets the tone for the home's exquisite design. The foyer also provides access to your private residential elevator, ensuring both accessibility and convenience across all floors. The first floor offers a versatile open living area, perfect as a secondary living space or potential fifth bedroom, opening up to a side patio with stunning bay views. This level also includes a bedroom and a full bathroom, ideal for guests or multi-generational living. Ascend the light-filled staircase to an expansive hallway overlooking the foyer, offering a flexible space that complements the main living area. This floor features a gorgeous living room leading out to a large balcony with breathtaking bay views, perfect for enjoying your morning coffee. The living and dining rooms are seamlessly connected by a cozy gas fireplace, creating a warm and inviting atmosphere. The chef's kitchen is equipped with top-of-the-line appliances and designed for hosting large gatherings of friends and family. Adjacent to the kitchen is a stunning wet bar with a built-in sink, beverage center, and additional cabinetry, making it the ideal space for entertaining. This level also includes two spacious bedrooms, two full bathrooms, and a generous laundry room with built-in cabinets for ample storage. The top floor is dedicated to an expansive primary suite, a true sanctuary featuring a spacious seating area, an additional built-in wet bar and beverage center, two massive walk-in closets, and a luxurious en-suite bathroom with a soaking tub. This level also boasts a private balcony with even more breathtaking bay views, allowing you to wake up to stunning panoramas each morning. The home also includes dual garages, spacious enough to accommodate full-size SUVs with additional room for storage, and a driveway that can fit three more cars, providing ample parking for guests. Experience unparalleled coastal living at 2 Hart Lane, where every detail has been thoughtfully designed for a luxurious lifestyle. Schedule your tour today!
- Type:
- Single Family
- Sq.Ft.:
- 2,292
- Status:
- Active
- Beds:
- 4
- Year built:
- 1925
- Baths:
- 5.00
- MLS#:
- NJAC2013104
- Subdivision:
- Ventnor City
ADDITIONAL INFORMATION
Beach Block Gem with Incredible Ocean Views. This property has everything an ultimate shore home has to offer, perfect for primary or secondary home. Ideal for entertainment, the main level boasts an excellent flow with hardwood floors throughout, providing a cohesive vibe. The open gourmet kitchen and dining room are ready for meals and guests any time of the day. The kitchen features high-end stainless steel appliances, including a 6-burner Wolf gas stove with grill feature and double oven, a full-size Subzero fridge, a full-size Subzero freezer, microwave, dishwasher, and trash compactor. With plenty of cabinet space and two islands with seating, this kitchen is a chef's dream. The beachside of the home includes a spacious living room and sunroom, along with a full bathroom on the main level. The porch with an awning is the ideal space to hang out and enjoy the ocean breeze. The second floor features two bedrooms, one hall bath, and an oversized primary suite with ocean views and access to a private balcony with stunning views. One of the bedrooms on this level has an ensuite half bath as well. The top floor houses the fourth bedroom with an oversized walk-in closet and a full bath, providing great space to accommodate extra guests or to customize as your own suite. The garage is a flexible space that can house a car, beach toys, and bikes. It also includes a full kitchen with a gas stove, sink, and fridge. The home has a multi-zoned HVAC system, and with the solar panels, you can easily run your AC all day long while receiving SREC checks instead of paying high electric bills. Solar panels are owned. The property includes a basement, which is an excellent storage space and also houses the washer and dryer. A huge asset down the shore, especially during the summer season, is the ability to fit up to two cars in the driveway and one in the garage. This is a unique beach block border location as one side of the street is Ventnor and the other is Margate! Welcome to this vibrant community on Fredericksburg Ave and make your appointment today!
© BRIGHT, All Rights Reserved - The data relating to real estate for sale on this website appears in part through the BRIGHT Internet Data Exchange program, a voluntary cooperative exchange of property listing data between licensed real estate brokerage firms in which Xome Inc. participates, and is provided by BRIGHT through a licensing agreement. Some real estate firms do not participate in IDX and their listings do not appear on this website. Some properties listed with participating firms do not appear on this website at the request of the seller. The information provided by this website is for the personal, non-commercial use of consumers and may not be used for any purpose other than to identify prospective properties consumers may be interested in purchasing. Some properties which appear for sale on this website may no longer be available because they are under contract, have Closed or are no longer being offered for sale. Home sale information is not to be construed as an appraisal and may not be used as such for any purpose. BRIGHT MLS is a provider of home sale information and has compiled content from various sources. Some properties represented may not have actually sold due to reporting errors.
Ventnor City Real Estate
The median home value in Ventnor City, NJ is $525,000. This is higher than the county median home value of $301,600. The national median home value is $338,100. The average price of homes sold in Ventnor City, NJ is $525,000. Approximately 35.9% of Ventnor City homes are owned, compared to 19.62% rented, while 44.48% are vacant. Ventnor City real estate listings include condos, townhomes, and single family homes for sale. Commercial properties are also available. If you see a property you’re interested in, contact a Ventnor City real estate agent to arrange a tour today!
Ventnor City, New Jersey has a population of 9,333. Ventnor City is less family-centric than the surrounding county with 23.33% of the households containing married families with children. The county average for households married with children is 26.78%.
The median household income in Ventnor City, New Jersey is $66,783. The median household income for the surrounding county is $66,473 compared to the national median of $69,021. The median age of people living in Ventnor City is 53.6 years.
Ventnor City Weather
The average high temperature in July is 83.7 degrees, with an average low temperature in January of 26 degrees. The average rainfall is approximately 41.6 inches per year, with 13.2 inches of snow per year.
