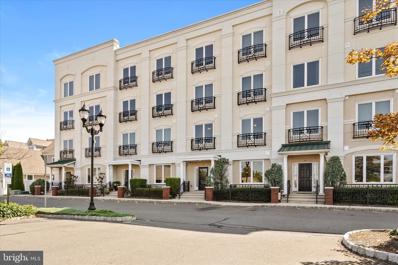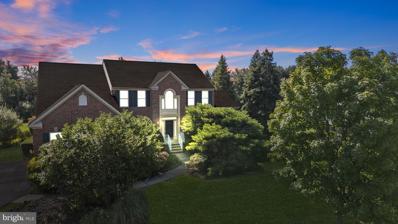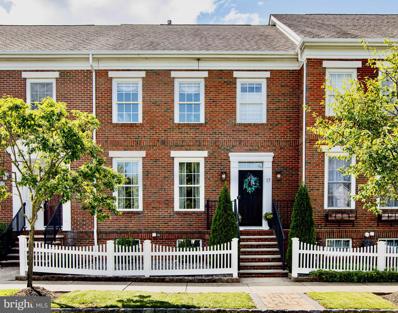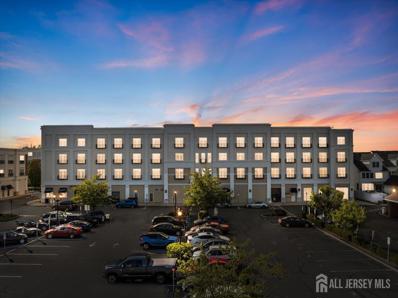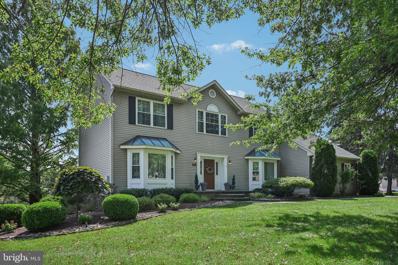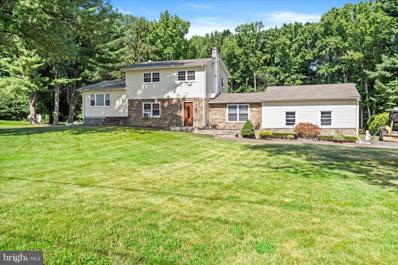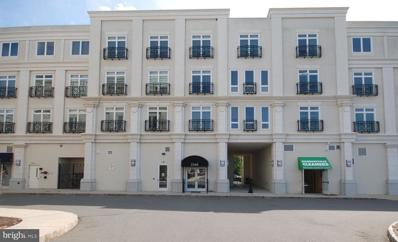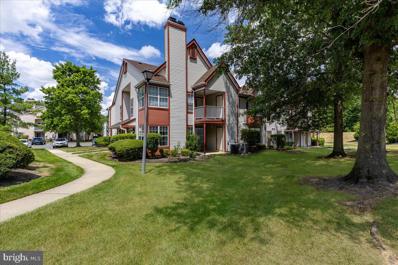Trenton NJ Homes for Sale
- Type:
- Single Family
- Sq.Ft.:
- 1,729
- Status:
- Active
- Beds:
- 3
- Lot size:
- 3.1 Acres
- Year built:
- 2012
- Baths:
- 4.00
- MLS#:
- NJME2048574
- Subdivision:
- Town Center
ADDITIONAL INFORMATION
*** Seller will Prepay 6 Months of HOA at Closing*** Unparalleled urban living, within a short walk to the fitness center, stores and restaurants. Just steps from scenic walking paths and lakes. Welcome to this stunning three-story, three bedroom, 4 bath townhome in the heart of Town Center! This rarely available home offers spacious living across three well-designed floors, complete with a street entrance and a covered front porch and a covered parking space. Step inside to discover luxury vinyl plank floors, gleaming granite kitchen countertops, stainless steel appliances, and a pantry. The main level features open concept living with an oversized living room, dining area and kitchen. Full bath on the main level. The upper level features two full bedrooms and two beautifully appointed bathrooms, ensuring ample space and convenience. Convenient second floor laundry. The finished lower level adds versatility with itâs third bedroom and full bath, ideal as a guest suite, office, or entertainment area. The chef's kitchen boasts stainless steel appliances, granite countertops, 42" cabinets, and a center island perfect for meals and gatherings. Large windows enhance natural light, while LVP and hardwoods run throughout the unit. This townhome offers stylish, maintenance-free living in a prime location. Whether you're seeking a family home or a luxurious retreat, don't miss this opportunity to experience modern living with all the conveniences of Town Center!
- Type:
- Single Family
- Sq.Ft.:
- 4,336
- Status:
- Active
- Beds:
- 4
- Lot size:
- 0.86 Acres
- Year built:
- 2002
- Baths:
- 3.00
- MLS#:
- NJME2048566
- Subdivision:
- Woods At Washingtn
ADDITIONAL INFORMATION
Welcome to this model home in the highly desirable Robbinsville community, located on a cul-de-sac street! As you step through the front door, you're greeted by a grand foyer with a soaring cathedral ceiling, creating an impressive first impression. A dedicated office provides the perfect space for working from home, while the sunroom invites an abundance of natural light, ideal for relaxation or entertaining. While the home needs some renovations, its outstanding featuresâsuch as built-in cabinetry throughout, first floor laundry, butlerâs pantry, custom cherry kitchen cabinets and custom wooden mantle in family room â makes it the perfect canvas for your vision. The spacious primary bedroom includes a cozy sitting/study area, offering a private retreat within the home. The finished basement is perfect for hosting, featuring a full wet bar and ample space for gatherings. Outdoors, you'll find a charming brick oven, brick paver patio, making outdoor dining and entertaining a breeze. Donât miss the chance to transform this gem in one of Robbinsvilleâs most sought-after neighborhoods. Schedule your tour today! Furniture is negotiable for purchase. New roof installed in 2021. Open House Saturday & Sunday 10/5 - 10/6, 1PM-4PM.
$970,000
Hickory Way Robbinsville, NJ 08691
- Type:
- Single Family
- Sq.Ft.:
- 4,336
- Status:
- Active
- Beds:
- 4
- Lot size:
- 0.86 Acres
- Year built:
- 2002
- Baths:
- 2.50
- MLS#:
- 2503367R
ADDITIONAL INFORMATION
Welcome to this model home in the highly desirable Robbinsville community, located on a cul-de-sac street! As you step through the front door, you're greeted by a grand foyer with a soaring cathedral ceiling, creating an impressive first impression. A dedicated office provides the perfect space for working from home, while the sunroom invites an abundance of natural light, ideal for relaxation or entertaining. While the home needs some renovations, its outstanding features such as built-in cabinetry throughout, first floor laundry, butler's pantry, custom cherry kitchen cabinets and custom wooden mantle in family room makes it the perfect canvas for your vision. The spacious primary bedroom includes a cozy sitting/study area, offering a private retreat within the home. The finished basement is perfect for hosting, featuring a full wet bar and ample space for gatherings. Outdoors, you'll find a charming brick pizza oven, brick paver patio, making outdoor dining and entertaining a breeze. Don't miss the chance to transform this gem in one of Robbinsville's most sought-after neighborhoods. Schedule your tour today!
- Type:
- Single Family
- Sq.Ft.:
- 1,884
- Status:
- Active
- Beds:
- 3
- Lot size:
- 0.06 Acres
- Year built:
- 2002
- Baths:
- 3.00
- MLS#:
- NJME2047542
- Subdivision:
- Town Center
ADDITIONAL INFORMATION
Comprehensively curated brick-faced 3BR, 2.5 BA townhome overlooking Childrenâs Park on a quiet street in Robbinsville's Town Center. Enter into a large living room w/ beautifully refinished light & airy hardwood flooring that maintains throughout the entire home. Dining area adjacent to the newly renovated family room/kitchen combination w/ extended center island, quartz countertops, 42 inch cabinetry, subway tile backsplash, GE Cafe Series stainless steel appliances, vented range hood and a built-in pantry and a gas fireplace. Upstairs, three generous bedrooms; Primary suite w/ walk-in closet and a newly renovated bathroom w/ upgraded fixtures and custom walk-in shower. 2nd floor laundry for convenience! Upgrade fixtures, board and batten, shiplap, crown moulding and recessed lighting! Fully finished basement w/ industrial style black ceiling and three rooms - perfect for a second family room, office space and then some! Low maintenance back yard w/ paver patio and a built-in grill. Detached one-car garage, plus a private parking pad. Centrally located near shopping, grocery & award winning dining - Plus, major corridors such as Route 130, I-95, I-195, the New Jersey Turnpike and just 10 minutes from the Hamilton Train Station, you are not going to want to miss the opportunity to see why everybody raves about Robbinsville!
- Type:
- Condo/Townhouse
- Sq.Ft.:
- 1,528
- Status:
- Active
- Beds:
- 2
- Year built:
- 2008
- Baths:
- 2.00
- MLS#:
- 2503072R
ADDITIONAL INFORMATION
**Luxurious loft in Town Center, Robbinsville, offering an expansive 1,528 sq. ft. of space with 2 bedrooms and 2 bathrooms on the second floor.** Located in the heart of Robbinsville, steps to plenty of amazing restaurants (including the infamous Delorenzo's Pizza), stores, doctors, Labcorp, a fitness facility, scenic trails and a stunning lake. The location is perfect for commuters. It is close to NJ Transit stations including Princeton Junction & Hamilton Train Station, NJ Turnpike and all other major routes. Be in the center of it all! Don't miss this opportunity! As you enter this unit, you will be welcomed with a spacious open floor plan adorned by several upgrades (light fixtures, hardwood floors, custom wallpaper). The chef's kitchen boasts a large granite island, stainless steel appliances, cherry cabinets, wine cooler and under cabinet lighting. This unit features an expanded floor plan with an open great room and separate dining room or office. There is plenty of floor to ceiling windows offering an abundance of natural light. The generously sized master bedroom features custom closets and a suite bath with designer tile, soaking tub, and an upgraded shower. The attention to detail and quality makes this loft an absolute must see. Priced right, it's an opportune home in this market!
- Type:
- Single Family
- Sq.Ft.:
- 2,746
- Status:
- Active
- Beds:
- 5
- Lot size:
- 0.73 Acres
- Year built:
- 1994
- Baths:
- 3.00
- MLS#:
- NJME2047882
- Subdivision:
- Washington Hunt
ADDITIONAL INFORMATION
Welcome to this meticulously maintained custom-built home, perfectly situated on a generous .73-acre lot. This exceptional residence features 5 spacious bedrooms and 3 full bathrooms, complemented by a versatile main floor bonus room that can serve as a home office or be easily converted into a 5th bedroom. Enjoy the warmth and ambiance of a cozy gas fireplace in the living area, adding a touch of elegance and comfort to your gatherings. The home boasts numerous recent upgrades, including new windows installed in October 2021 for enhanced energy efficiency and comfort. The roof, replaced in 2017, comes with a valuable 50-year transferable warranty. All bathrooms have been tastefully remodeled to offer contemporary style and functionality. Outside, a large Trax deck awaits, perfect for outdoor entertaining or simply enjoying the tranquil surroundings. This beautiful home combines timeless charm with modern updates, offering both elegance and practicality in a serene setting. Donât miss the opportunity to make this exceptional property your own!
- Type:
- Single Family
- Sq.Ft.:
- 1,600
- Status:
- Active
- Beds:
- 4
- Year built:
- 1968
- Baths:
- 3.00
- MLS#:
- NJME2045634
- Subdivision:
- Hillside Terrace
ADDITIONAL INFORMATION
- Type:
- Single Family
- Sq.Ft.:
- 1,413
- Status:
- Active
- Beds:
- 2
- Year built:
- 2010
- Baths:
- 2.00
- MLS#:
- NJME2046350
- Subdivision:
- Town Center
ADDITIONAL INFORMATION
Welcome to your premium end unit at The LOFTS AT WASHINGTON TOWNCENTER, where modern suburban elegance meets urban convenience. Nestled in a vibrant neighborhood, this stunning condo offers a luxury loft style living experience unlike any other. An elevator in the lobby transports you to the 3rd floor where you are met by a beautifully decorated lobby designated for this floor. This exquisite property boasts not only ample space but also luxurious upgrades including a recently installed water heater and freshly painted walls. Step into the bright and airy open living space with beautiful hardwood flooring with that subtle cherry color finish. Floor-to-ceiling windows bathe the room in natural light, offering panoramic views. The open-concept layout seamlessly connects the living, dining, and kitchen areas, creating the perfect space for entertaining guests or unwinding after a long day. The gourmet kitchen is a an absolute pleasure to work and prepare meals for family and friends, featuring sleek granite countertops, top-of-the-line stainless steel appliances, and ample storage space for all your culinary needs. Whether you're hosting a dinner party or preparing a quiet meal for two, this kitchen is sure to inspire your inner chef. Retreat to the spacious Primary bedroom, where tranquility awaits. Underfoot is the plush newly installed carpeting, recessed lighting and a walk-in closet. This primary bedroom has an en-suite full bath complete with a granite topped vanity and elegant fixtures. The guest bedroom is positioned across the hall where it too has newly installed carpeting and has access to its own spacious full bath with a granite topped vanity. This sophisticated building has meticulously maintained corridors and lobby areas. Ample parking for residents and guests is right outside the entry door. There is a convenient assigned storage space located in the basement easily accessible via elevator. As an added bonus, the water is included in the HOA fee. There is an assigned parking spot in addition to plenty of open parking. You'll also discover a walk across the parking lot is the fully equipped gym. Whether you're looking to break a sweat or unwind with a game of pool, these facilities offer the perfect space to stay active and socialize with neighbors. An easy drive to the Hamilton and Princeton Junction Train Stations as well as Rt 130, Rt 195 & the NJ Turnpike. Conveniently located just steps away from shopping, dining, and entertainment options, like Taco Rito, DeLorenzo, Dolce & Clemente, Playa Bowls & Starbucks. Whether you're taking a relaxing stroll to the lake or wandering over to the convenient dog park, this condo offers the perfect blend of luxury and convenience for the discerning urban dweller. Schedule a viewing today and take the first step towards a life of unparalleled comfort and sophistication!
- Type:
- Single Family
- Sq.Ft.:
- 1,080
- Status:
- Active
- Beds:
- 2
- Year built:
- 1987
- Baths:
- 2.00
- MLS#:
- NJME2045724
- Subdivision:
- Andover Glen
ADDITIONAL INFORMATION
This chic first-floor corner unit condo features 2 bedrooms and 2 full bathrooms, and it's ready for you to call home! Oversized windows flood the open-concept living and dining areas with natural light. The modern kitchen is inviting, ideal for preparing your favorite meals with ease. There's nothing not to love about this unit â it's definitely a must-see! Districting to Robbinsville schools, close proximity to the NJ Transit and Septa lines and all major highways.
© BRIGHT, All Rights Reserved - The data relating to real estate for sale on this website appears in part through the BRIGHT Internet Data Exchange program, a voluntary cooperative exchange of property listing data between licensed real estate brokerage firms in which Xome Inc. participates, and is provided by BRIGHT through a licensing agreement. Some real estate firms do not participate in IDX and their listings do not appear on this website. Some properties listed with participating firms do not appear on this website at the request of the seller. The information provided by this website is for the personal, non-commercial use of consumers and may not be used for any purpose other than to identify prospective properties consumers may be interested in purchasing. Some properties which appear for sale on this website may no longer be available because they are under contract, have Closed or are no longer being offered for sale. Home sale information is not to be construed as an appraisal and may not be used as such for any purpose. BRIGHT MLS is a provider of home sale information and has compiled content from various sources. Some properties represented may not have actually sold due to reporting errors.

The data relating to real estate for sale on this web-site comes in part from the Internet Listing Display database of the CENTRAL JERSEY MULTIPLE LISTING SYSTEM. Real estate listings held by brokerage firms other than Xome are marked with the ILD logo. The CENTRAL JERSEY MULTIPLE LISTING SYSTEM does not warrant the accuracy, quality, reliability, suitability, completeness, usefulness or effectiveness of any information provided. The information being provided is for consumers' personal, non-commercial use and may not be used for any purpose other than to identify properties the consumer may be interested in purchasing or renting. Copyright 2024, CENTRAL JERSEY MULTIPLE LISTING SYSTEM. All Rights reserved. The CENTRAL JERSEY MULTIPLE LISTING SYSTEM retains all rights, title and interest in and to its trademarks, service marks and copyrighted material.
Trenton Real Estate
The median home value in Trenton, NJ is $252,500. This is lower than the county median home value of $344,600. The national median home value is $338,100. The average price of homes sold in Trenton, NJ is $252,500. Approximately 33.13% of Trenton homes are owned, compared to 53.16% rented, while 13.71% are vacant. Trenton real estate listings include condos, townhomes, and single family homes for sale. Commercial properties are also available. If you see a property you’re interested in, contact a Trenton real estate agent to arrange a tour today!
Trenton, New Jersey 08691 has a population of 90,097. Trenton 08691 is less family-centric than the surrounding county with 28.82% of the households containing married families with children. The county average for households married with children is 32.83%.
The median household income in Trenton, New Jersey 08691 is $39,718. The median household income for the surrounding county is $85,687 compared to the national median of $69,021. The median age of people living in Trenton 08691 is 36.1 years.
Trenton Weather
The average high temperature in July is 85.4 degrees, with an average low temperature in January of 22.1 degrees. The average rainfall is approximately 47.5 inches per year, with 19.9 inches of snow per year.
