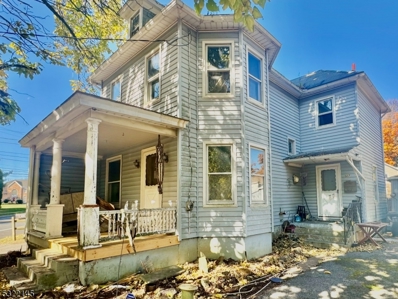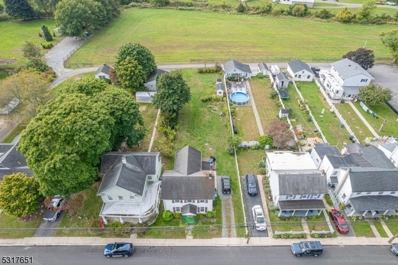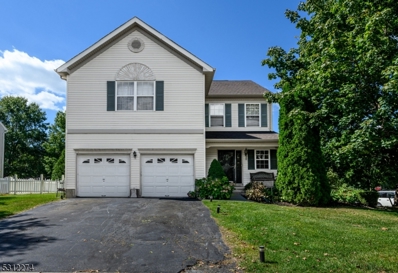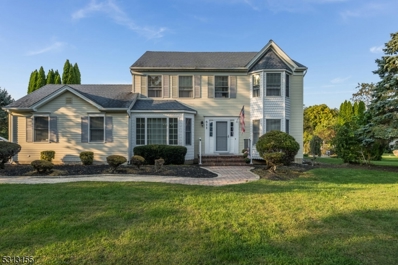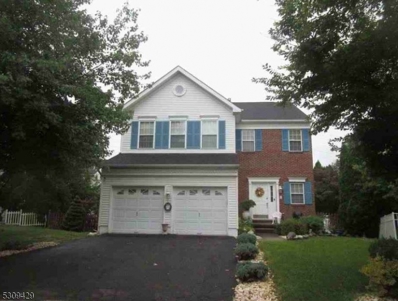Stewartsville NJ Homes for Sale
- Type:
- Single Family
- Sq.Ft.:
- 3,861
- Status:
- Active
- Beds:
- 4
- Lot size:
- 0.94 Acres
- Baths:
- 3.00
- MLS#:
- 3938151
- Subdivision:
- Kennedy Mills
ADDITIONAL INFORMATION
You're not going to want to miss this exciting Colonial home featuring 4 BR, 3 Full bath, 3 Car garage with a finished basement in Kennedy Mills Estates with beautiful outdoor space! Professionally painted interior, and brand-new Quartz counters just installed, December 2024! The large EIK has new quartz countertops, a center island, subway tile backsplash, double door pantry, and tons of cabinet space, with access to a spacious formal Dining Room with bump-out. Impressive vaulted and open Great Room with wood burning fireplace. Private living room/flex room, with French doors closing it off; could second as a music room, play room; or turned into a first floor in-law suite, since there is a full bath on main. This home also boasts a palatial finished basement with an open concept rec-room with built ins, recessed lighting, home office space, and media room. New gas hot water heater. Big yard, on almost one acre, and a composite deck for easy maintenance. Set in a stately neighborhood of similar size homes, and minutes to route 78 and major shopping.
- Type:
- Single Family
- Sq.Ft.:
- 1,931
- Status:
- Active
- Beds:
- 3
- Lot size:
- 0.11 Acres
- Baths:
- 2.10
- MLS#:
- 3937303
- Subdivision:
- Greenwich Chase
ADDITIONAL INFORMATION
Pristine Center hall Colonial home in the highly desirable Greenwich Chase neighborhood! This delightful residence features 9 rooms, including 3 spacious bedrooms and 2.5 baths, all topped off with a NEW ROOF that's just 2 years old. The finished basement boasts an inviting recreation room and a separate office space. You'll enter through a grand two-story foyer that includes a coat closet and a convenient half bath. Enjoy the dedicated laundry/mudroom for added functionality. The formal living and dining rooms showcase elegant crown molding, while the eat-in kitchen with breakfast nook seamlessly flows into the cozy family room. The generous primary bedroom comes equipped with two closets and an adjoining master bath. Upstairs, you'll find two additional bedrooms, a full bath, and a linen closet for extra storage. The HVAC system was updated around 2015. 9' ceilings on 1st floor. Two car garage. All public utilities, and low cost natural gas. This home offers lower taxes then some of the other models, and is that perfect size with a very usable floor plan. Nestled in a PRIME location within the community, this home backs onto serene open spaces with easy access to the jogging path. Annual small HOA of $300 a year or common area features only, tennis court, jogging path, and tot lot. A truly buyer-friendly listing.
- Type:
- Single Family
- Sq.Ft.:
- 1,348
- Status:
- Active
- Beds:
- 3
- Lot size:
- 0.09 Acres
- Baths:
- 2.00
- MLS#:
- 3932251
ADDITIONAL INFORMATION
- Type:
- Single Family
- Sq.Ft.:
- n/a
- Status:
- Active
- Beds:
- 4
- Lot size:
- 0.92 Acres
- Baths:
- 3.10
- MLS#:
- 3931318
ADDITIONAL INFORMATION
Beautiful center hall colonial on exception lot. 4 sides stucco, 4 bedrooms, 3.5 baths, living room, formal dining room, kitchen, family room with fireplace. 2 car garage, and full finished basement.
- Type:
- Condo
- Sq.Ft.:
- n/a
- Status:
- Active
- Beds:
- 2
- Baths:
- 2.00
- MLS#:
- 3930964
- Subdivision:
- Overlook
ADDITIONAL INFORMATION
Beautifully renovated 2-bedroom, 2-bathroom townhome in the sought-after Overlook at Lopatcong community. This home features a convenient single-level layout with all living spaces and bedrooms on the ground floor, offering ease and accessibility. The master suite boasts a private en suite bath with a luxurious tiled walk-in shower and soaking tub. The open-concept living area, highlighted by a cozy gas fireplace, flows seamlessly into the dining space perfect for entertaining. The kitchen is updated with sleek granite countertops and brand-new stainless steel appliances. Step out onto the deck off the kitchen to enjoy serene, wooded views. The partially finished basement includes an extra room and ample storage space. Large windows along the back of the home invite abundant natural light and showcase tranquil views. Enjoy community amenities such as a clubhouse, in-ground swimming pool, and volleyball court. Conveniently located near shopping, dining, hiking trails, and kayaking spots this home offers both comfort and lifestyle!
- Type:
- Single Family
- Sq.Ft.:
- 1,716
- Status:
- Active
- Beds:
- 3
- Lot size:
- 0.2 Acres
- Baths:
- 1.10
- MLS#:
- 3928289
ADDITIONAL INFORMATION
Welcome to this classic three-bedroom, 1.5-bath colonial home nestled in the charming town of Stewartsville, Greenwich Township. Featuring new vinyle flooring and carpeting. This home offers a warm and inviting atmosphere. The spacious, level backyard extends to an alleyway with direct access to the township park, perfect for outdoor enjoyment. With a great location and timeless appeal, this property is ready to be your next home. Recent upgrades include a New septic system, flooring, paint, radiator service, etc. This beautiful home is move in ready.
- Type:
- Single Family
- Sq.Ft.:
- 2,400
- Status:
- Active
- Beds:
- 4
- Lot size:
- 125 Acres
- Baths:
- 1.10
- MLS#:
- 3927358
ADDITIONAL INFORMATION
The two lots ( 1 acre and 124 acres) are for sale together. The 124 Acres south facing well drained farmland are leased to a tenant farmer witha small pond that was originally used for irragation. All land is accessed from an dirt/gravel access road from main street. The land was published as some of the hihest yielding farm land in the state. The house is situted on 1 acre which is leased seperately.The land was originally under long term lease for a solar farm and still has that possibility as l ocated along a growing power grid route.The farmland has had a completed environmental study that was negative for any contamination. There is a former equipment garage and the foundation of the original barn structure long since gone as the farm been strictly an agriculture producing not animal products. The farm has been in continous use as long as the records go back. The current owners have never lived or directly operated the farm. There are no knownwetlands or other restrictions on the farmland. The land is zoned "PUDRCS a RCD zone ( resourse conservation zone.The farnhouse which is in excess of 80 yrs old, has minimal improvements.The farm is farmland assesed which the assesment is renewed annually. L.A. can answere most questions regarding the farm.
- Type:
- Single Family
- Sq.Ft.:
- 4,588
- Status:
- Active
- Beds:
- 5
- Lot size:
- 0.39 Acres
- Baths:
- 3.20
- MLS#:
- 3925061
ADDITIONAL INFORMATION
Welcome to this beautifully detailed home, blending comfort with a touch of sophistication. Here, well-proportioned living spaces are adorned with quality finishes, inviting you to explore the blend of functionality and style. Experience the joy of cooking in a kitchen equipped with top-grade appliances and enjoy the convenience of custom shelving and electric blinds that add a modern touch to everyday living. Step outside to a serene backyard, where a pool with a waterfall offers a tranquil escape, complemented by a meticulously landscaped garden and a cozy patio area, perfect for relaxation or hosting friends. The inviting paver driveway, elegantly lit at night, sets the tone for the refined interior that awaits. Additional luxuries include a bright conservatory and private workout rooms, catering to your wellness and fitness needs. This home represents a harmonious balance of luxury and comfort, making it an ideal setting for both quiet moments and lively gatherings. Don't miss out on this unique offering.
- Type:
- Single Family
- Sq.Ft.:
- 2,737
- Status:
- Active
- Beds:
- 4
- Lot size:
- 0.22 Acres
- Baths:
- 2.10
- MLS#:
- 3924724
- Subdivision:
- Stewartsville
ADDITIONAL INFORMATION
Welcome Home! Beautiful 4 Bed 2.5 Bath Colonial in Stewartsville is waiting for you! Situated on a corner lot offering space and privacy. Pack your bags, more right in and add your personal touches. The open front porch welcomes you in to find a spacious Living Rm with elegant crown molding and an effortless flow to the formal Dining Rm. Dining Rm is great for hosting dinner guests. Eat in Kitchen offers SS appliances, ceramic tile backsplash, a plethora of cabinetry, and a separate light & bright dining area with soaring skylight. Unwind in the Family Rm featuring high ceiling that really open up the space and a cozy wood burning fireplace. Laundry on the main level is so convenient! Upstairs, the main full bath + 4 generous Bedrooms including the Master Suite. Master Bedroom boasts a WIC and its own private en suite bath with dual sinks, stall, shower, and tranquil jetted tub. WOW! Huge finished basement is a bonus adding even more living space to this home. Relax outdoors in large fully fenced yard complete with a deck, great for entertaining. 2 Car Garage and and Double Wide Driveway offers ample parking space. Close to shopping, dining, schools + major rds for easy commuting. Don't wait, this one won't last! Schedule your showing TODAY!
- Type:
- Single Family
- Sq.Ft.:
- n/a
- Status:
- Active
- Beds:
- 4
- Lot size:
- 0.93 Acres
- Baths:
- 2.10
- MLS#:
- 3924291
ADDITIONAL INFORMATION
Welcome to this center hall Col gem nestled on a lovely .927 acre tree lined lot. You'll delight in the many extra details. Featured in this 4 BR, 2.5 BA home, is a charming foyer w/ tile flrs that lead to the spacious formal DR with tile flr, tinted bay window, & iron light fixture. Sitting opposite is the light filled LR/office w/tinted bay window & hdwd flrs. A conv half bath w/vanity and a 1st flr laundry rm. The kit w/oak cabinetry, quartz counters & center island offers all newer appliances. Luxury vinyl plank flooring, recessed lighting & a bay window/door leads to the rear yard. The FR has a wood burning FP, luxury vinyl flr, Hunter ceiling fan & a tinted bay window. The rear back yard invites you to the covered Pergola w/tile flr, ceiling fan w/lighting to enjoy the perfect spot for entertaining. A luxurious heated fiberglass inground pool w/8 built-in seats, surrounded by an iron fence offers all the vacation you'll need in your own backyard. 4 BRS w/plush carpeting. Primary BR features vaulted ceiling w/lighted fan, bay window, ensuite bath & shower w/porcelain waterproof walls & floor & vanity. The finished bsmt (den) offers tile flr, coffered ceilings, recessed lights, utility room & a plumbed possible future 3rd full bathroom. A 2 car attached gar & attic storage access. The well spicket located behind the front shrubbery fills the pool and water for landscaping is free. Side spickets (1 on each side of house) provides water for the house charged by Aqua Water.
- Type:
- Single Family
- Sq.Ft.:
- 2,309
- Status:
- Active
- Beds:
- 3
- Lot size:
- 0.14 Acres
- Baths:
- 2.10
- MLS#:
- 3920929
ADDITIONAL INFORMATION
Looking for a great opportunity? Look no more! This property has tons of potential and is average in living space size for the neighborhood. It is located close to main roads with easy access to local amenities, such as shopping, banking, schools, and various eateries. Per our Appraisal describe the property as a SFR (Colonial) built in 2002. It has a GLA of approx. 2309 and has 3 bedroom and 2.5 Baths, Full/Unfinished basement and 2-built in Garage. The property is on 6,098 sq ft. *** Seller cannot guarantee access at any given time. Offers must be made sight unseen *** Visual inspection is available.*** UCC lien on subject. HHA as UCC will be in exception of the final policy
- Type:
- Single Family
- Sq.Ft.:
- 3,332
- Status:
- Active
- Beds:
- 4
- Lot size:
- 1.02 Acres
- Baths:
- 2.10
- MLS#:
- 3917243
- Subdivision:
- GREENWICH HILLS NORTH
ADDITIONAL INFORMATION
Beautiful Colonial set on a scenic 1 acre on a private cul-de-sac location with a gorgeous in-ground pool with brand new pool liner, 2024 and patio area; your own private resort! 9 foot ceilings on main. Soaring two story foyer with two coat closets. Plus a dramatic two-story Great room with fire place. Private First floor office with closet, next to big half bath; which could easily be made into a full guest suite. Love to cook: this kitchen is for you. Huge EIK with a large island, Granite counter tops, coffee bar area, pantry, and tons of cabinet space. First floor laundry/mudroom. Formal DR with crown molding; opens to kitchen and foyer. Upper level offers a grand hallway with balcony overlooking into GR. Expansive Primary bedroom boasts 2 big walk-in closets, and vaulted newly painted primary bath with 2 separate sinks, over sized shower and tub. Three more spacious bedrooms and hall bath. Side entry 3 car garage! Gorgeous location, private and scenic views, yet minutes to route 78 and major shopping.
- Type:
- Single Family
- Sq.Ft.:
- n/a
- Status:
- Active
- Beds:
- 5
- Lot size:
- 0.92 Acres
- Baths:
- 5.00
- MLS#:
- 3914895
ADDITIONAL INFORMATION
Spectacular one family house for sale in the desirable Greenwich Township, Warren County, New Jersey. This house has to offer three finished floors of living space, including the huge finished basement with full bathroom, and open space . Be amazed by a magnificent touch of elegance in everything from floor to ceiling. First floor offers a beautiful entrance hall with a center stair case that leads to the second floor and overlooks the Great Room and the entrance foyer. Also on first floor there are a Master Bedroom with a fully equipped Private Bathroom, and two walking closets, another bedroom and bathroom. Down the hallway you'll find the Great Room with 20 feet height ceiling with a combination of recessed lighting and three stunning chandeliers. A 72" gas fireplace with remote control will complement this astonishing living space. The Great Room has an open space concept leading to a gorgeous kitchen that offers top of the line appliances, center island with overhang that seats 4-5 people, breakfast area and so much more to mention. Kitchen leads to a formal dining room and also to a huge walk in pantry equipped with plenty of shelving, also to the laundry room ready with hook ups for washer, dryer and zinc. The second floor offers an oversized bedroom with two huge closets, an en-suite bathroom and two more bedrooms and another bathroom. Flooring is 100% 3/4x31/2 red oak hardwood including all closets, and imported porcelain and ceramic tile.

This information is being provided for Consumers’ personal, non-commercial use and may not be used for any purpose other than to identify prospective properties Consumers may be interested in Purchasing. Information deemed reliable but not guaranteed. Copyright © 2024 Garden State Multiple Listing Service, LLC. All rights reserved. Notice: The dissemination of listings on this website does not constitute the consent required by N.J.A.C. 11:5.6.1 (n) for the advertisement of listings exclusively for sale by another broker. Any such consent must be obtained in writing from the listing broker.
Stewartsville Real Estate
The median home value in Stewartsville, NJ is $324,850. This is lower than the county median home value of $341,200. The national median home value is $338,100. The average price of homes sold in Stewartsville, NJ is $324,850. Approximately 75.39% of Stewartsville homes are owned, compared to 14.14% rented, while 10.46% are vacant. Stewartsville real estate listings include condos, townhomes, and single family homes for sale. Commercial properties are also available. If you see a property you’re interested in, contact a Stewartsville real estate agent to arrange a tour today!
Stewartsville, New Jersey 08886 has a population of 8,369. Stewartsville 08886 is less family-centric than the surrounding county with 30.42% of the households containing married families with children. The county average for households married with children is 31.35%.
The median household income in Stewartsville, New Jersey 08886 is $114,019. The median household income for the surrounding county is $85,163 compared to the national median of $69,021. The median age of people living in Stewartsville 08886 is 46 years.
Stewartsville Weather
The average high temperature in July is 85.75 degrees, with an average low temperature in January of 22 degrees. The average rainfall is approximately 46.8 inches per year, with 21.2 inches of snow per year.


