Scotch Plains NJ Homes for Sale
$1,199,900
523 HIDDEN Hollow Scotch Plains, NJ 07076
ADDITIONAL INFORMATION
Experience unparalleled luxury in this stunning custom split level home 4 bedroom, 3 1/2 bathroom residence, offering 5,044 square feet of sun-drenched living space on a deep and expansive property in the prestigious Scotch Plains Township. Designed with an open-concept floor plan with multiple levels including a family and entertainment room, this home boasts gleaming Santos Mahogany oak hardwood flooring and is ideal for elegant and modern living. The gourmet kitchen is a chef's dream ensuring a top-tier culinary experience equipped with top-of-the-line Signature SS appliances, custom cabinetry, quartz countertops, and a waterfall edge center island that seats four. The master suite is a luxurious haven in the Upper Level, featuring a roomy walk-in closet and a spa-like bathroom. The Upper Level also consists of two generously sized bedrooms with a main bath. On the ground level, this large family room space provides a perfect retreat for both entertainment and relaxation.
- Type:
- Single Family
- Sq.Ft.:
- 1,687
- Status:
- Active
- Beds:
- 4
- Lot size:
- 0.14 Acres
- Year built:
- 1947
- Baths:
- 2.00
- MLS#:
- 22434337
ADDITIONAL INFORMATION
Location, Location, Location! Here's your chance to live in the sought-after community of Scotch Plains. This property offers the perfect opportunity to create your dream home in a prime location. Whether you're looking to renovate or start fresh, this home has incredible potential to reflect your vision. Conveniently located on a quiet street, near top-rated schools, parks, shopping, dining, and easy commuting options, this is your chance to enjoy everything Scotch Plains has to offer. Don't miss out—bring your ideas and make this house your forever home!
$1,399,999
4 SWANS MILL LN Scotch Plains, NJ 07076
- Type:
- Single Family
- Sq.Ft.:
- n/a
- Status:
- Active
- Beds:
- 5
- Lot size:
- 0.5 Acres
- Baths:
- 3.20
- MLS#:
- 3933718
- Subdivision:
- Berwick Chase
ADDITIONAL INFORMATION
True center hall colonial on a lush and private half acre lot. Formal living room and spacious dining room flank the two story entrance foyer and grand staircase! Updated open kitchen and family room adorn the home. First floor bedroom with en-suite bathroom-guest room or in-law suite potential. Three large bedrooms with double sized closets on the second floor along with the 500 square foot primary bedroom with two over sized walk in closets and en-suite bathroom with large tub and shower. Finished basement with powder room, studio and recreation space and sauna. Newer dual zone furnaces and air conditioning, roof, gutters, garage doors, windows, bathroom and kitchen renovations. Enjoy the tranquil backyard from your expansive deck. Three car garage adds to the value of this fabulous home! Make an appointment today!
- Type:
- Single Family
- Sq.Ft.:
- n/a
- Status:
- Active
- Beds:
- 4
- Lot size:
- 0.11 Acres
- Baths:
- 1.10
- MLS#:
- 3931902
ADDITIONAL INFORMATION
Charming Cape Cod Home in Prime Scotch Plains Location!! Discover this delightful 4-bedroom, 1 1/2 -bathroom Cape Cod home nestled in one of Scotch Plains' most desirable areas. Situated just minutes from major roads, highways, top-rated schools, popular restaurants, and shopping, this home offers the perfect blend of convenience and charm. Step inside to find a cozy main floor featuring hardwood floors (currently under the carpet), two comfortable bedrooms, a full bathroom, and a functional kitchen with direct access to a spacious patio ideal for outdoor entertaining. The second floor hosts two additional well-sized bedrooms, providing plenty of space. The finished basement boasts two expansive areas that could serve as a recreation room, home office, or gym, along with a laundry area and a second full bathroom. Outside, the large fenced backyard offers privacy, a storage shed, and a peaceful patio perfect for relaxing. Plus, with a one-year-old roof, gas heat, and central air conditioning, this home is ready for your personal touches and updates. Don't miss this fantastic opportunity to create your dream home in a prime location!
- Type:
- Single Family
- Sq.Ft.:
- n/a
- Status:
- Active
- Beds:
- 3
- Lot size:
- 0.27 Acres
- Baths:
- 2.10
- MLS#:
- 3930862
ADDITIONAL INFORMATION
Picture perfect 3 bedroom, two & a half bath cape cod home set on over a quarter acre. First floor boasts an open concept with kitchen and a center island flowing into a large living area & dining room. Features include hardwood floors, wood burning fireplace, new gas furnace, central air, large first floor primary bedroom, stackable washer & dryer, finished basement with rec room & powder room. Enjoy outside entertaining on the large, two tier patio.
- Type:
- Condo
- Sq.Ft.:
- n/a
- Status:
- Active
- Beds:
- 2
- Lot size:
- 0.09 Acres
- Baths:
- 1.10
- MLS#:
- 3930806
ADDITIONAL INFORMATION
Welcome to this meticulously updated multi-floor townhome! This two-bedroom townhome features generously sized bedrooms, with the primary suite having its own private balcony, perfect for enjoying morning coffee or evening sunsets. The layout includes a full bath and a convenient half bath, ensuring comfort for residents and guests alike.Step inside to find a large living room, kitchen (updated in 2019), playroom and dining room, plus a finished basement (updated in 2021) that offers endless possibilities whether for a home office, entertainment space, or play area. The large backyard common area, with updated patio (2022), invites you to unwind and entertain, making it an ideal spot for summer gatherings or quiet afternoons in the sun.With its blend of modern features and cozy charm, this property is a perfect fit for anyone looking to settle into a welcoming community. Don't miss your chance to make it yours! NYC Bus stop right outside of the development.
- Type:
- Single Family
- Sq.Ft.:
- n/a
- Status:
- Active
- Beds:
- 4
- Lot size:
- 0.22 Acres
- Baths:
- 2.00
- MLS#:
- 3930661
ADDITIONAL INFORMATION
Welcome to this beautifully updated classic side hall colonial, situated on a quiet street. As you enter, you'll be greeted by a bright enclosed porch, leading through French doors into an inviting living room that seamlessly flows into the dining room. The updated kitchen features new self-closing cabinets, stainless steel appliances, quartz countertops, and more. Enjoy the convenience of a first-floor suite with a full bath. Upstairs, you'll find three additional bedrooms, including a master suite that opens to a finished attic ideal for a home office, expansive walk-in closet, or extra storage. With ample entertaining space between the patio and yard, this home is perfect for gatherings. Additional highlights include new oak hardwood flooring, two-zone forced hot air and central air, updated lighting throughout, and more. This charming home is a perfect blend of classic elegance and modern comfort!!Don't miss out on this incredible opportunity to own a beautifully updated home in a desirable location. Schedule your showing today!
- Type:
- Single Family
- Sq.Ft.:
- n/a
- Status:
- Active
- Beds:
- 3
- Lot size:
- 0.12 Acres
- Baths:
- 1.10
- MLS#:
- 3929704
ADDITIONAL INFORMATION
Welcome home! This lovely, meticulously maintained, 3-bedroom, 2-bathroom split-level located in the highly desirable town of Scotch Plains is ready and waiting for its new owner. Enter the foyer into a spacious living room with a bay window, a formal dining room, and an eat-in kitchen. Beneath wall-to-wall carpeting, hardwood floors extend throughout. Up 1 more level, you will find three generous bedrooms with proportionate closet space, and an updated full bath with tub. The finished basement offers extra living space, while the ground floor features a family room, laundry room, and half bath, and provides convenient access to the newer patio and large, fenced-in yard. A 1-car garage and oversized driveway provide ample parking space. Close to area shopping, dining, parks, and schools, this home is designed to accommodate your needs and future growth. The house is being sold AS-IS. Don't wait and miss out on this incredible opportunity, as this one won't last! Come and see it TODAY!
- Type:
- Single Family
- Sq.Ft.:
- n/a
- Status:
- Active
- Beds:
- 4
- Lot size:
- 0.14 Acres
- Baths:
- 2.00
- MLS#:
- 3929548
ADDITIONAL INFORMATION
Welcome to this delightful 4-bedroom, 2-bathroom home located in the sought-after Scotch Plains community. The first floor boasts a cozy living room with a fireplace, a spacious kitchen, and two well-sized bedrooms along with a full bathroom. Upstairs, you'll find two additional bedrooms and another full bath, offering flexibility and comfort. The fully finished walk-out basement provides extra living space, complete with a laundry room and ample utility/storage areas. The expansive backyard is perfect for outdoor entertaining, offering plenty of space to relax and enjoy.Conveniently located near major highways and public transportation, this home combines suburban tranquility with easy access to everything you need.
- Type:
- Single Family
- Sq.Ft.:
- n/a
- Status:
- Active
- Beds:
- 3
- Lot size:
- 0.11 Acres
- Baths:
- 1.10
- MLS#:
- 3929204
ADDITIONAL INFORMATION
Absolutely charming three-bedroom, one-and-a-half-bath Colonial located in highly desirable Scotch Plains, just minutes from everything you need NYC bus, schools, shopping, and downtown. The home features vinyl siding, leased solar panels, Andersen windows, and a PVC-fenced backyard with a beautiful Trex deck, porch, pergola, and patio. All set on a prime corner lot. Inside, you'll find spacious rooms with the potential to create a more open floor plan and an abundance of natural light. Hardwood floors throughout the first and second floors (except the kitchen), with laminate flooring on the first floor. The central air conditioning system was installed in 2018. This home is being sold as is and presents a fantastic opportunity to own in a sought-after town with the added benefit of full-day Kindergarten now available.
$575,000
210 ELM CT Scotch Plains, NJ 07076
ADDITIONAL INFORMATION
This 3-bedroom, 2-bath brick split-level gem is nestled on a generous 83' x 166' lot on a quiet cul-de-sac surrounded by newly constructed homes. The inviting living room features a cozy wood-burning fireplace, complemented by hardwood floors and recessed lighting throughout. The kitchen features an open breakfast bar, perfect for casual dining. The dining room opens up through sliders to a spacious wood deck overlooking a huge yard, ideal for outdoor entertaining. The finished basement offers extra living space, while the ground floor has a family room & laundry room and provides convenient access to the yard. Each bedroom includes double wide closets for ample storage. With a 1-car garage and plenty of room for addition or expansion, this home is designed to accommodate your needs and future growth. Don't miss out on this incredible opportunity!
- Type:
- Single Family
- Sq.Ft.:
- n/a
- Status:
- Active
- Beds:
- 3
- Lot size:
- 0.09 Acres
- Baths:
- 2.00
- MLS#:
- 3924895
ADDITIONAL INFORMATION
Here is your chance to obtain a highly sought after Scotch Plains address! The interior has been freshly painted and is ready for your personal touch. This spacious and inviting home, where charm and comfort come together seamlessly. This delightful residence features the Kitchen with SS Appliances and Granite countertops 3 bedrooms and 2 full bathrooms and a 3 season screened in Porch.. As you step inside, you'll be pleasantly surprised by the living space that extends beyond the exteriors first impression. The Primary bedroom is a true retreat, offering a spacious bedroom, and a private on-suite bath
- Type:
- Single Family
- Sq.Ft.:
- 1,643
- Status:
- Active
- Beds:
- 3
- Lot size:
- 0.49 Acres
- Year built:
- 1952
- Baths:
- 3.00
- MLS#:
- NJUN2000346
- Subdivision:
- None Available
ADDITIONAL INFORMATION
Unpack and move right into this inviting ranch-style home, nestled on a generous 96' x 223' lot that offers plenty of space for outdoor activities and future expansion. This home features two wood-burning fireplaces, perfect for warm gatherings on chilly evenings. The versatile layout also presents generational living possibilities, making it ideal for hosting guests. The kitchen was recently renovated just two years ago. The primary bedroom includes an en-suite with a tub shower, and *hardwood flooring runs throughout the bedrooms, living, and dining areas. The fully finished basement is equipped with hot water baseboard heat, providing a cozy and adaptable space to suit your needs & the main living area has forced hot air. Additional updates include a roof replacement in 2014, a tankless hot water heater installed in 2017, and window replacements in 2012. Conveniently located just a short distance from the train station and vibrant downtown area, this home offers easy access to amenities, shopping, and dining. Don't miss this rare opportunity to own a property that combines comfort, space, and a prime location. Schedule your tour today!
- Type:
- Single Family
- Sq.Ft.:
- n/a
- Status:
- Active
- Beds:
- 4
- Lot size:
- 0.17 Acres
- Baths:
- 3.00
- MLS#:
- 3922579
ADDITIONAL INFORMATION
TOTALLY RENOVATED in 2022, this lovely 4 BED / 3 FULL BATH home is located on the Westfield border, just minutes from Scotch Plains and Westfield downtowns, schools, parks, major highways & NYC transportation. The gorgeous kitchen is open to the dining area and features quartz counters, stainless steel Whirlpool appliances, wood cabinets by LifeArt Cabinetry and modern tile backsplash. The first floor bedroom can be used as the primary, guest bedroom or as additional common living space. A living room with a picture window and a full bathroom complete this level. Upstairs, you'll find two more bedrooms quietly tucked away, one of which offers a WIC. The finished lower level has direct access to the backyard and includes a 4th bedroom, family room, a kitchenette, laundry room with washer & dryer, and another full bathroom. Outside, the home boasts a large backyard with privacy fencing, two car garage, long driveway and an open porch. There is a full bathroom on each level. The renovation completed in 2022 includes: new kitchen & bathrooms, roof & gutters, interior and exterior doors, 200 AMP electric panel, LED lighting & plumbing fixtures, all kitchen appliances, washer & dryer, interior paint and flooring throughout, efficient furnace and hot water heater, central air condenser & much more! Hurry, this will not last.
- Type:
- Single Family
- Sq.Ft.:
- 1,643
- Status:
- Active
- Beds:
- 3
- Lot size:
- 0.49 Acres
- Year built:
- 1952
- Baths:
- 3.00
- MLS#:
- 2502356R
ADDITIONAL INFORMATION
Unpack and move right into this inviting ranch-style home, nestled on a generous 96' x 223' lot that offers plenty of space for outdoor activities and future expansion. This home features two wood-burning fireplaces, perfect for warm gatherings on chilly evenings. The versatile layout also presents generational living possibilities, making it ideal for hosting guests. The kitchen was recently renovated just two years ago. The primary bedroom includes an en-suite with a tub shower, and *hardwood flooring runs throughout the bedrooms, living, and dining areas. The fully finished basement is equipped with hot water baseboard heat, providing a cozy and adaptable space to suit your needs & the main living area has forced hot air. Additional updates include a roof replacement in 2014, a tankless hot water heater installed in 2017, and window replacements in 2012. Conveniently located just a short distance from the train station and vibrant downtown area, this home offers easy access to amenities, shopping, and dining. Don't miss this rare opportunity to own a property that combines comfort, space, and a prime location. Schedule your tour today! Additional updates include a roof replacement in 2014, a tankless hot water heater installed in 2017, and window replacements in 2012. Conveniently located just a short distance from the train station and vibrant downtown area, this home offers easy access to amenities, shopping, and dining. Don't miss this rare opportunity to own a property that combines comfort, space, and a prime location. Schedule your tour today
- Type:
- Single Family
- Sq.Ft.:
- n/a
- Status:
- Active
- Beds:
- 6
- Lot size:
- 0.64 Acres
- Baths:
- 5.20
- MLS#:
- 3917792
ADDITIONAL INFORMATION
Gorgeous add-a-level and TOTAL RENOVATION! This 6 Bedroom / 5.2 Bath CUSTOM center hall colonial features a Chef's eat-in kitchen with high-end stainless steel appliances, center island with built-in microwave and seating for four, soft-close wood cabinets, quartz counters, large pantry and breakfast area. The kitchen flows into the large family room that features a gas fireplace surrounded by built-in benches, custom mantle and a dry bar with a beverage refrigerator. A formal dining room with a gas fireplace, home office, bedroom suite with a full bath, powder room and mudroom complete this level. Upstairs, you'll find the impressive primary suite with cathedral ceiling, dual WIC's and spa-like bath with a soaking tub and stall shower. The 2nd floor also includes a laundry room and four additional bedrooms, featuring a bedroom with an ensuite bath and two more bedrooms with a Jack & Jill bath, The finished walkout lower level includes a massive recreation room, exercise/play room and a half bath. This amazing home also features all NEW: Hardie Plank siding, roof, Andersen windows, electric & plumbing, 3.5" oak HWD floors, beautiful millwork, interior & exterior doors, Moen fixtures, closets with custom shelving, Andersen slider, two-zone 90% efficient HVAC, tankless hot water heater, open porch, paver patio, convenient 2nd floor laundry room, attic for additional storage, and much more! Close proximity to top-rated schools, shops & restaurants, parks, & NYC transportation.
- Type:
- Single Family
- Sq.Ft.:
- n/a
- Status:
- Active
- Beds:
- 4
- Lot size:
- 0.11 Acres
- Baths:
- 2.10
- MLS#:
- 3912494
ADDITIONAL INFORMATION
Enter into this meticulously cared-for and updated English Colonial, where recent updates meet classic elegance, all bathed in abundant natural light. Boasting a spacious interior of four bedrooms, two and one-half baths, kitchen with a breakfast bar, formal dining room and a large living room space with a cozy fireplace. The private backyard with a large oversized garage is perfect for outdoor dining and entertaining. Located just a short stroll from the lively town center, this home offers the perfect blend of convenience and tranquility. Don't miss the opportunity to make this home your own and enjoy the perfect blend of past and present.
$1,600,000
1660 RAHWAY RD Scotch Plains, NJ 07076
- Type:
- Single Family
- Sq.Ft.:
- n/a
- Status:
- Active
- Beds:
- 6
- Lot size:
- 0.92 Acres
- Baths:
- 6.20
- MLS#:
- 3895731
ADDITIONAL INFORMATION
Incredibly modern and breathtaking when you step through the door of this stunningly renovated and expanded 6-bedroom, 8-bathroom masterpiece. A triumph of modern architecture, this residence was meticulously crafted on an existing foundation, resulting in a harmonious blend of sophistication and opulence. Enter through the grandeur of the two-story foyer, adorned with a captivating butterfly staircase, setting the stage for the magnificence that lies beyond. The expansive great room exudes elegance with its soaring ceilings and regal fireplace, seamlessly flowing into the gourmet Chef's kitchen. Equipped with top-of-the-line stainless steel appliances, quartz countertops, and bespoke cabinetry, the kitchen is a culinary haven fit for the most discerning epicurean. The primary suite is a sanctuary of indulgence, boasting dual full bathrooms and walk-in closets. Entertainment abounds throughout the residence, from the formal dining room with a butler's pantry and wine fridge to the third-floor game room, complete with a full wet bar and access to two rooftop terraces. Impeccably designed and executed, no detail has been overlooked in the comprehensive renovation of this home. Featuring all-new amenities such as a metal roof, Pella windows, and SMART home technology, this home redefines luxury living. **K-12 School Bus service right in front of your house!!!!

All information provided is deemed reliable but is not guaranteed and should be independently verified. Such information being provided is for consumers' personal, non-commercial use and may not be used for any purpose other than to identify prospective properties consumers may be interested in purchasing. Copyright 2024 Monmouth County MLS

This information is being provided for Consumers’ personal, non-commercial use and may not be used for any purpose other than to identify prospective properties Consumers may be interested in Purchasing. Information deemed reliable but not guaranteed. Copyright © 2024 Garden State Multiple Listing Service, LLC. All rights reserved. Notice: The dissemination of listings on this website does not constitute the consent required by N.J.A.C. 11:5.6.1 (n) for the advertisement of listings exclusively for sale by another broker. Any such consent must be obtained in writing from the listing broker.
© BRIGHT, All Rights Reserved - The data relating to real estate for sale on this website appears in part through the BRIGHT Internet Data Exchange program, a voluntary cooperative exchange of property listing data between licensed real estate brokerage firms in which Xome Inc. participates, and is provided by BRIGHT through a licensing agreement. Some real estate firms do not participate in IDX and their listings do not appear on this website. Some properties listed with participating firms do not appear on this website at the request of the seller. The information provided by this website is for the personal, non-commercial use of consumers and may not be used for any purpose other than to identify prospective properties consumers may be interested in purchasing. Some properties which appear for sale on this website may no longer be available because they are under contract, have Closed or are no longer being offered for sale. Home sale information is not to be construed as an appraisal and may not be used as such for any purpose. BRIGHT MLS is a provider of home sale information and has compiled content from various sources. Some properties represented may not have actually sold due to reporting errors.

The data relating to real estate for sale on this web-site comes in part from the Internet Listing Display database of the CENTRAL JERSEY MULTIPLE LISTING SYSTEM. Real estate listings held by brokerage firms other than Xome are marked with the ILD logo. The CENTRAL JERSEY MULTIPLE LISTING SYSTEM does not warrant the accuracy, quality, reliability, suitability, completeness, usefulness or effectiveness of any information provided. The information being provided is for consumers' personal, non-commercial use and may not be used for any purpose other than to identify properties the consumer may be interested in purchasing or renting. Copyright 2024, CENTRAL JERSEY MULTIPLE LISTING SYSTEM. All Rights reserved. The CENTRAL JERSEY MULTIPLE LISTING SYSTEM retains all rights, title and interest in and to its trademarks, service marks and copyrighted material.
Scotch Plains Real Estate
The median home value in Scotch Plains, NJ is $624,400. This is higher than the county median home value of $498,700. The national median home value is $338,100. The average price of homes sold in Scotch Plains, NJ is $624,400. Approximately 81.41% of Scotch Plains homes are owned, compared to 16.68% rented, while 1.91% are vacant. Scotch Plains real estate listings include condos, townhomes, and single family homes for sale. Commercial properties are also available. If you see a property you’re interested in, contact a Scotch Plains real estate agent to arrange a tour today!
Scotch Plains, New Jersey 07076 has a population of 24,798. Scotch Plains 07076 is more family-centric than the surrounding county with 44.96% of the households containing married families with children. The county average for households married with children is 34.03%.
The median household income in Scotch Plains, New Jersey 07076 is $161,299. The median household income for the surrounding county is $87,369 compared to the national median of $69,021. The median age of people living in Scotch Plains 07076 is 42.5 years.
Scotch Plains Weather
The average high temperature in July is 86.4 degrees, with an average low temperature in January of 21.1 degrees. The average rainfall is approximately 50 inches per year, with 23.9 inches of snow per year.


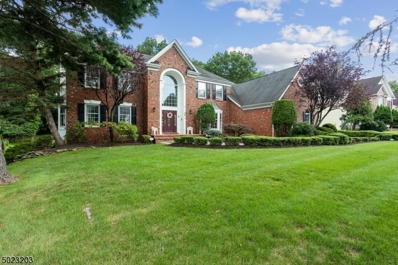

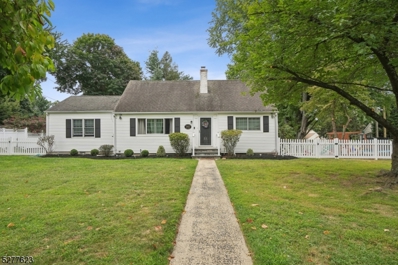
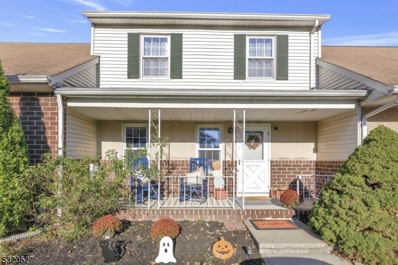
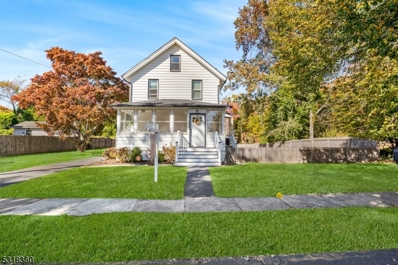
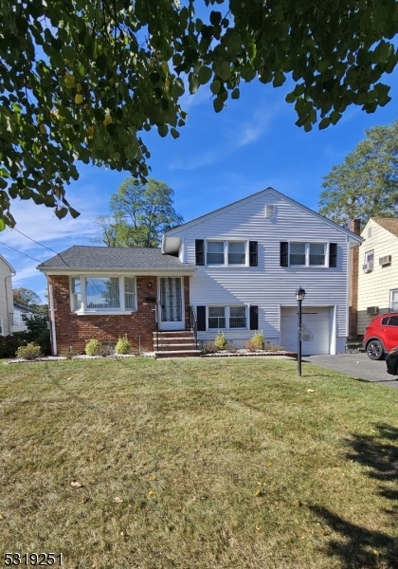
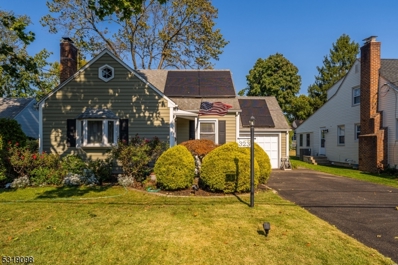
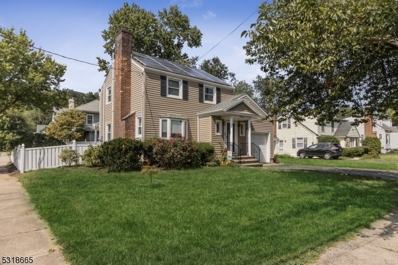
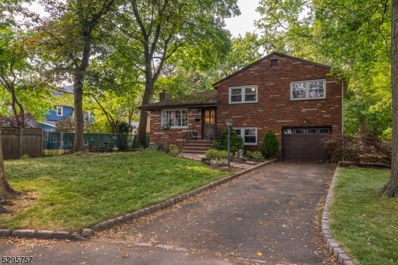
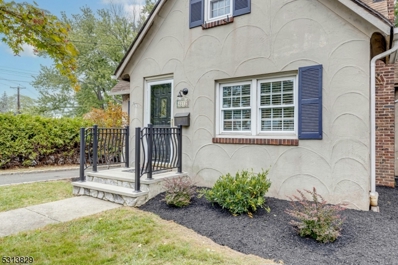

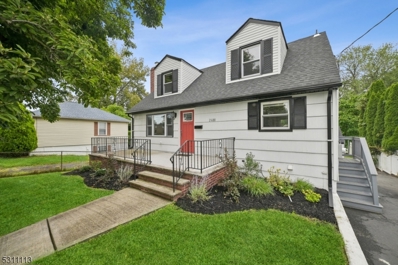
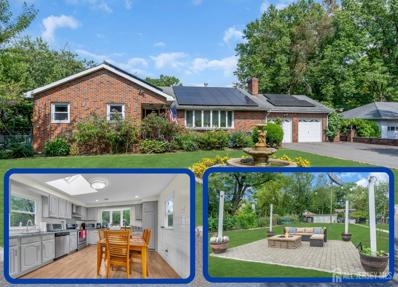
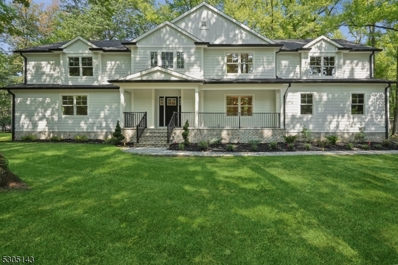

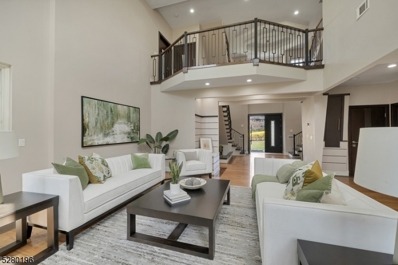
 The data relating to the real estate for sale on this web site comes in part from the Internet Data Exchange Program of NJMLS. Real estate listings held by brokerage firms other than the owner of this site are marked with the Internet Data Exchange logo and information about them includes the name of the listing brokers. Some properties listed with the participating brokers do not appear on this website at the request of the seller. Some properties listing with the participating brokers do not appear on this website at the request of the seller. Listings of brokers that do not participate in Internet Data Exchange do not appear on this website.
The data relating to the real estate for sale on this web site comes in part from the Internet Data Exchange Program of NJMLS. Real estate listings held by brokerage firms other than the owner of this site are marked with the Internet Data Exchange logo and information about them includes the name of the listing brokers. Some properties listed with the participating brokers do not appear on this website at the request of the seller. Some properties listing with the participating brokers do not appear on this website at the request of the seller. Listings of brokers that do not participate in Internet Data Exchange do not appear on this website.