Piscataway NJ Homes for Sale
$589,000
Lund Court Piscataway, NJ 08854
Open House:
Saturday, 11/23 12:00-2:00PM
- Type:
- Single Family
- Sq.Ft.:
- 1,968
- Status:
- NEW LISTING
- Beds:
- 4
- Lot size:
- 0.21 Acres
- Year built:
- 1966
- Baths:
- 2.50
- MLS#:
- 2506485R
ADDITIONAL INFORMATION
Welcome home! This extremely well-maintained light-filled, raised ranch boasts a living room/dining room combo, kitchen, 3 beds and 2 full baths on the upper level. Lower level you will find a 4th bedroom, powder room, family room, office and laundry room. Step out on to the patio to enjoy New Jersey's gorgeous falls and summers. This is perfect for multi-generational living. This home is on a private cul-de-sac. The roof is only 6 years old, water heater is 3 years old. The home is coming with a warranty that is transferable to the buyer. This home is waiting for you to put your stamp on it and make it your own!
$475,000
Vail Avenue Piscataway, NJ 08854
Open House:
Sunday, 11/24 11:00-1:00PM
- Type:
- Single Family
- Sq.Ft.:
- 616
- Status:
- NEW LISTING
- Beds:
- 2
- Lot size:
- 0.14 Acres
- Year built:
- 1957
- Baths:
- 1.00
- MLS#:
- 2506515R
ADDITIONAL INFORMATION
Welcome to this charming, renovated 2-bedroom, 1-bath home, where modern upgrades meet timeless appeal. Boasting a roof just 2 years old and brand-new windows, this home is move-in ready and filled with natural light. The inviting front entry features freshly appointed steps, adding to the home's curb appeal. Step outside to enjoy a private yard, - perfect for relaxing or entertaining. Don't miss the opportunity to own this delightful property.
$689,000
Suttie Avenue Piscataway, NJ 08854
- Type:
- Single Family
- Sq.Ft.:
- n/a
- Status:
- NEW LISTING
- Beds:
- 4
- Lot size:
- 0.26 Acres
- Year built:
- 1968
- Baths:
- 2.00
- MLS#:
- 2506419R
ADDITIONAL INFORMATION
Welcome Home to this beautifully redone bi-level. Step inside and discover the modern touch on a classic style home. There are natural hardwood floors throughout the upstairs and a brand-new kitchen that features a large but elegant center island that is perfect for entertaining or meal prep. The first floor has it's own entrance around back or through the two car garage and features a 4th bedroom along with a full bathroom and an expansive family room area complete with a wet bar. This home is perfect for multi-generational living. Lake Nelson is a very quiet and private neighborhood with Randolphville school steps away from the home. The neighborhood also features a park and a private lake that is usable to the residents.
$399,900
Dial Avenue Piscataway, NJ 08854
- Type:
- Single Family
- Sq.Ft.:
- 1,066
- Status:
- NEW LISTING
- Beds:
- 3
- Lot size:
- 0.11 Acres
- Year built:
- 1968
- Baths:
- 1.00
- MLS#:
- 2506312R
ADDITIONAL INFORMATION
Nestled In A Charming And Sought-After Neighborhood In Piscataway, This Meticulously Maintained Home Radiates Warmth And Character At Every Turn. Step Inside To An Inviting Living Room With Beautiful Hardwood Floors, Offering The Perfect Space To Unwind Or Entertain Guests. The Eat-In Kitchen Provides A Cozy Spot For Meals And Is Conveniently Accessible From The Side Entrance, Making Grocery Trips A Breeze. With Three Generously Sized Bedrooms, One Can Easily Serve As A Comfortable Home Office. The Updated Full Bath Adds A Touch Of Modern Convenience To This Classic Home. Downstairs, The Expansive Full BasementComplete With Laundry FacilitiesProvides Ample Space For A Workshop, Storage, Or Creative Projects. This Delightful Property Truly Combines Classic Style With Practical Features, Ideal For Comfortable Living In A Prime Location.
$570,000
N Meister N Piscataway, NJ 08854
- Type:
- Single Family
- Sq.Ft.:
- n/a
- Status:
- Active
- Beds:
- 3
- Year built:
- 1980
- Baths:
- 2.50
- MLS#:
- 2506320R
ADDITIONAL INFORMATION
Welcome to 1528 Meister St in Piscataway, NJ! This charming 3-bedroom, 2-bathroom home offers a comfortable, open-concept layout in a quiet cul-de-sac. A versatile bonus room can serve as a home office or cozy den. Enjoy outdoor living with a spacious patio, a large backyard, and two well-maintained storage sheds. The above-ground pool, accessed by a deck with a spiral staircase, offers a relaxing retreat. A blacktop driveway provides convenience, combining practicality with peaceful suburban living.
$949,000
Victoria Drive Piscataway, NJ 08854
- Type:
- Single Family
- Sq.Ft.:
- 3,137
- Status:
- Active
- Beds:
- 6
- Lot size:
- 0.18 Acres
- Baths:
- 4.50
- MLS#:
- 2506239R
ADDITIONAL INFORMATION
Brand New Construction for Sale in Piscataway set on deep lot. East Facing House. Designer home boasting 6BR/4.5BA including first floor bedroom and full bath. 2 zone Central AC, Forced air. Open concept kitchen w/ island, stainless steel appliances, quartz counters, 42 shaker cabinets and exhaust fan. Master BR vaulted ceiling, walk-in-closet, and luxurious master bath w/multi head shower , Smart electric toilet, LED Mirrors and jetted tub. 2 story foyer. 3rd floor finished as legal bedroom w/ half bath with overview of tree tops. . 200 amp electrical panel. 2 car width power door garage. 220 volt outlet in garage and exterior side for EV cars. Smart Ring cameras installed. Outside lights around the property. 75 gallons water heater. 2 car width driveway. Flat lot. Patio in backyard. Double slider door from living room to backyard. Energy efficient windows. LED lighting throughout. Recessed lighting and decorative fan fixtures throughout. Electric Fireplace. USB Outlets, Smart Switches. Washer and Dryer included. Truly move in ready.
$699,999
Overbrook Road Piscataway, NJ 08854
- Type:
- Single Family
- Sq.Ft.:
- 2,712
- Status:
- Active
- Beds:
- 5
- Lot size:
- 1.03 Acres
- Year built:
- 1960
- Baths:
- 2.50
- MLS#:
- 2506197R
ADDITIONAL INFORMATION
Welcome to this stunning 5-bedroom, 2.5-bathroom home located in the heart of Piscataway Township, Middlesex County, NJ! With an impressive 2,712 square feet of living space, this home is perfect for family and entertaining. The thoughtfully designed layout features spacious bedrooms and beautifully appointed bathrooms, offering a blend of style and comfort throughout. The two-car garage and private driveway provides convenient parking and extra storage space, enhancing the home's functionality. Nestled in a charming neighborhood, this property is ideally situated close to local amenities, schools, parks, and transportation options, making it an excellent choice for family and professionals alike. This home offers a private fenced basketball court. Don't miss this rare opportunity to own a piece of Piscataway Township! Please note: refrigerator, dishwasher, washer and dryer are excluded from this sale. The property is being sold as is. The seller is an LLC and is a contract purchaser subject to receiving and conveying title.
$430,000
Luca Drive Piscataway, NJ 08854
- Type:
- Condo/Townhouse
- Sq.Ft.:
- 1,542
- Status:
- Active
- Beds:
- 2
- Year built:
- 2014
- Baths:
- 2.00
- MLS#:
- 2506049R
ADDITIONAL INFORMATION
All updated North Faving 2BD, 2BA corner unit offers a modern and comfortable living experience in the sought-after Cedar Woods community. 2024 updates: Brand New flooring throughout, fresh paint, light fixtures, and a brand-new water heater, New Mosaic shower tiles and semi framed clear glass master bath shower door this home is surely move-in ready. Upon entry, you'll find a welcoming foyer that leads into the bright and airy living room and dining area, with an easy flow to the kitchen. The large, well-appointed kitchen features 42solid wood cabinets, sleek granite countertops, Whirlpool stainless steel appliances, a breakfast bar, pendant lighting, and stylish backsplash perfect for both cooking and entertaining. Don't forget to check out the balcony where relaxation meets fresh air.The spacious master bedroom boasts an en-suite bathroom with a double vanity, granite counters, light-fan combo and large closet space. Both bedrooms offer natural light. Additional features include an intercom system, Firealarm and Sprinklers, an on-site storage unit (4S), and a private garage (4G). Enjoy peace of mind with no buildings directly around the unit, providing enhanced privacy and safety. Community Amenities include Community Club House, Game Room, Fitness Center, Playground & Storage Area. Don't miss the opportunity to call this charming unit your new home!
$587,081
Moonlight Drive Piscataway, NJ 08854
- Type:
- Townhouse
- Sq.Ft.:
- 1,692
- Status:
- Active
- Beds:
- 2
- Lot size:
- 0.04 Acres
- Year built:
- 2003
- Baths:
- 2.50
- MLS#:
- 2505896R
ADDITIONAL INFORMATION
Welcome to Birch Glen!!It is highly sought after community in the heart of Piscataway. Even the pickiest house hunters will find this house to stand out.Loaded with upgrades, this open floor plan, 2-story entry foyer with gleaming hardwood floors and over-sized windows is a fabulous place to call home. Updated 2 BR 2.5Bath, Full Finished Basement w/ an additional two levels of living space. Natural light pours into the large living room w/ gas fireplace and through the large windows in the formal dining room. Many upgrades include crown molding, recessed lighting, custom color Anderson screen door, York AC unit and a new HWH. The second floor consists of 2 huge bedrooms each with WI-closets and full bathrooms. Main bedroom has bathroom with his and hers vanity, jacuzzi, and separate shower stall. Tons of storage and overall closet space. Attic access through main bedroom can be used for extra storage space.A finished basement provides endless possibilities for the future owner. Included in the HOA is: in-ground pool, gym(clubhouse)showers there as well, playground,tennis courts and clubhouse(great to rent for parties). Close to Rutgers University, public bus and train transportation and Route 287. A commuter's dream...Make an appointment today to see the only unit for sale in Birch Glen.
$724,900
Anita Drive Piscataway, NJ 08854
- Type:
- Single Family
- Sq.Ft.:
- 2,016
- Status:
- Active
- Beds:
- 4
- Lot size:
- 0.25 Acres
- Baths:
- 2.50
- MLS#:
- 2505780R
ADDITIONAL INFORMATION
Beautifully-appointed Custom Home Colonial, located in a sought-after Grandview Section of Piscataway. Short distance away from beautiful parks. Gorgeous landscaping and pavered walkways and patio, fenced-in property. Irregular lot. Gazebo. Barbecue. Updated kitchen with granite countertops and stainless steel appliances and baths. Updated ensuite Master Bathroom w/ double sink. Separate eating area in the kitchen, family room. Parking for 4-5 cars. Owns Solar panels, enjoy your cheap electricity and get credit (SREC = $100/mo) back from PSE&G. Wood-burning fireplace in the Living Room. New Roof (2023) Solar Panels (2014), 240 V EV Charging. Radiant heat in Master Bath (2014), Washer/Dryer (2014), Pavered Backyard (2016) and Gazebo (2019). Truly turn-key! Just move-in.
$724,900
60 ANITA DR Piscataway, NJ 08854
- Type:
- Single Family
- Sq.Ft.:
- 2,016
- Status:
- Active
- Beds:
- 4
- Lot size:
- 0.25 Acres
- Baths:
- 2.10
- MLS#:
- 3932540
- Subdivision:
- GRANDVIEW
ADDITIONAL INFORMATION
Beautifully-appointed Custom Home Colonial, located in a sought-after Grandview Section of Piscataway. Short distance away from beautiful parks. Gorgeous landscaping and pavered walkways and patio, fenced-in property. Irregular lot. Gazebo. Barbecue. Updated kitchen with granite countertops and stainless steel appliances and baths. Updated ensuite Master Bathroom w/ double sink. Separate eating area in the kitchen, family room. Parking for 4-5 cars. Owns Solar panels, enjoy your cheap electricity and get credit (SREC = $100/mo) back from PSE&G. Wood-burning fireplace in the Living Room. New Roof (2023) Solar Panels (2014), 240 V EV Charging. Radiant heat in Master Bath (2014), Washer/Dryer (2014), Pavered Backyard (2016) and Gazebo (2019). Truly turn-key! Just move-in.
- Type:
- Townhouse
- Sq.Ft.:
- n/a
- Status:
- Active
- Beds:
- 3
- Year built:
- 1996
- Baths:
- 2.50
- MLS#:
- 2505776R
ADDITIONAL INFORMATION
Welcome to this 3 Bedroom 2 1/2 bath home nestled in a peaceful cul-de-sac, offering comfortable living and a desirable location. The open floor plan connects the living room, dining area and kitchen, creating the perfect space for entertaining or quiet gatherings. All the bedrooms are ample sized with plenty of closet space. The property is conveniently located near highways and shopping centers. This is the perfect place to lable home. Don't miss this opportunity.
$529,000
High Street Piscataway, NJ 08854
- Type:
- Single Family
- Sq.Ft.:
- 1,604
- Status:
- Active
- Beds:
- 3
- Lot size:
- 0.26 Acres
- Year built:
- 1962
- Baths:
- 2.00
- MLS#:
- 2560605M
ADDITIONAL INFORMATION
Location!! Location!! Location!! This Beautiful Ranch Located In One Of The Most Desirables Areas Of Piscataway NJ Is Looking For New Owners!!! It Feature 3 Bedrooms, 2 Full Baths, Living Room, Dinning Room, Kitchen, A Beautiful Deck That Connect With The Dinning Room, A Fully Finished Basement, New Roof, Central Air And More... Only One Block From Quibbletown Middle School and Quibbletown Park And 10 Minutes From Edison Train Station!!!. Request Your Showing Appointment Now Before Is Gone!! This One Won't Last!!!!
$879,000
Wyckoff Avenue Piscataway, NJ 08854
- Type:
- Single Family
- Sq.Ft.:
- 3,089
- Status:
- Active
- Beds:
- 5
- Lot size:
- 0.25 Acres
- Year built:
- 1956
- Baths:
- 4.00
- MLS#:
- 2505729R
ADDITIONAL INFORMATION
Impressive Custom home totally rebuilt in 1995 and then a generous addition in 2007. Meticulously maintained this home offers an excellent floor plan for multigenerational living. Quality cabinet filled kitchen with stainless steel appliances, vaulted ceilings, and 7 skylights throughout the home allows for added sunlight. A breakfast room looking into the well manicured fenced yard with paver patio is a great place to start your morning. there are 2 Primary bedroom suites with upgraded bathrooms. There is a first-floor bedroom with access to another full bath. A brick fireplace makes for a cozy lower level family room. the additional family room off the breakfast room leads to a second stairway which takes you to one of the primary bedrooms that has a large bath with jacuzzi type tub and walk in closet. This home offers over 3000 sq ft of living space with many newer updates, Roof (2017), Master bath (2018), Main bath (2019), water heater (2018). Two sets of younger washer and dryers included. A perfect home for entertaining with continuous flow of Inviting Space. The location offers great access to major highways, shopping and train station
$572,900
Lorhan Drive Piscataway, NJ 08854
- Type:
- Condo/Townhouse
- Sq.Ft.:
- 1,978
- Status:
- Active
- Beds:
- 2
- Year built:
- 2022
- Baths:
- 2.50
- MLS#:
- 2505723R
ADDITIONAL INFORMATION
Step into a world of elegance in this stunning 2-bedroom, 2.5-bath condo, with each spacious bedroom on either side allowing for lots of privacy. Built just 2 years ago, this home radiates sophistication with luxurious finishes and stunning extras. Bask in the warm glow of recessed lighting that enhances every corner, and revel in the spacious main bedroom featuring an additional 200 square feet of serene comfort beneath soaring 9-foot ceilings. The heart of the home, a chic kitchen island with a dishwasher and sink, invites culinary creativity, while thoughtfully designed organizer systems in all closets ensure that style and functionality go hand in hand. But the allure doesn't stop at your front doorimmerse yourself in a vibrant community! The lavish clubhouse awaits, offering open office space, a lively game room, an elegant event space, and a state-of-the-art gym complete with a tranquil yoga room. Don't miss your chance to elevate your lifestyle in this extraordinary condowhere luxury meets convenience!
$549,900
Hughes Terrace Piscataway, NJ 08854
- Type:
- Single Family
- Sq.Ft.:
- n/a
- Status:
- Active
- Beds:
- 4
- Year built:
- 1959
- Baths:
- 2.00
- MLS#:
- 2505695R
ADDITIONAL INFORMATION
Discover the potential in this charming multi-generational home located in a peaceful neighborhood in the Arbor section of Piscataway. With spacious bedrooms, two kitchens and a separate living space. The home does need a bit of TLC, but its unique setup offers endless possibilities for multi-generational living or guest accommodations. Plus, the large basement is ready to be finished, adding even more room to enjoy. Don't miss the chance to turn this house into your dream home in one of Piscataway's most serene communities!
$490,000
32 DUPONT AVE Piscataway, NJ 08854
- Type:
- Single Family
- Sq.Ft.:
- n/a
- Status:
- Active
- Beds:
- 3
- Lot size:
- 0.24 Acres
- Baths:
- 2.00
- MLS#:
- 3931882
ADDITIONAL INFORMATION
Welcome home to this beautifully renovated, East-facing 3 bedroom, 2 bathroom home in heart of Piscataway. This tastefully renovated home boasts numerous upgrades, including new roof & gutters (July 2021), updated bathrooms (March 2022), new 200-amp electric panel with Tesla/EV charger, & new recessed lights (January 2023). First floor, features incredible heated tile floors throughout, sizable living room, updated kitchen with Quartz countertop (March 2024). Two spacious bedrooms & full bathroom round up the first floor. Second floor hosts an oversized primary suite with vaulted ceilings, large closet, & en-suite bathroom. Central AC throughout whole house to keep you cool in the summer. Enjoy the outdoor in the privacy of your large fully fenced in backyard, with new paver patio & cozy fire-pit. Perfectly located within a few minutes to major roads including 287, RT 18 & just a few short minutes to Dunellen train station with direct service to NYC & Newark Penn! this incredible home has it all, with truly nothing to do but unpack and move right in!
$429,000
Berkshire Court Piscataway, NJ 08854
- Type:
- Townhouse
- Sq.Ft.:
- n/a
- Status:
- Active
- Beds:
- 2
- Year built:
- 1986
- Baths:
- 2.50
- MLS#:
- 2504252R
ADDITIONAL INFORMATION
Move right into this beautiful two bedrooms 2.5 baths townhouse in desirable SOCIETY HILL. This well-maintained unit offers sun filled family room, new floor from 2022. Close to Rutgers, shopping centers and train station to NY city.
$575,000
Runyon Avenue Piscataway, NJ 08854
- Type:
- Single Family
- Sq.Ft.:
- 1,474
- Status:
- Active
- Beds:
- 3
- Year built:
- 1954
- Baths:
- 2.50
- MLS#:
- 2505629R
ADDITIONAL INFORMATION
Welcome to this beautifully updated L-shaped ranch on a serene .34-acre lot. Featuring 3 bedrooms, 2.5 baths, and a spacious finished basement. The primary suite boasts a cathedral ceiling, a large closet, laundry chute, and an en-suite bath with a Jacuzzi tub. A newly remodeled kitchen features shaker cabinets, granite countertops, stainless steel KitchenAid appliances, and recessed lighting, seamlessly opening into the dining area and a bright Four Seasons sunroom with skylights and independent climate control. Recent updates include the front bathroom, remodeled in September 2024, with a Sirius LED medicine cabinet featuring a built-in defogger, soft-touch switches, and double-sided mirrors. Step outside to professionally landscaped grounds with automatic sprinklers, a fully fenced yard, and a large stamped concrete patio with a Paradise Grill, seating, and a fire pit. Additional features include a spacious two-car garage and decorative concrete driveway. Ideally located close to churches, schools, hospitals, supermarkets, and major retailers, this home sits in a quiet, friendly neighborhood perfect for exercise and nature walks. It's minutes from parks like Perrine, Tara, and Johnson, as well as hiking and biking trails along the Raritan River Canal Tow Path. Enjoy easy access to major highways, including I-287, the NJ Turnpike, and Route 18, Rutgers University, RWJ hospital and top-rated Blue Ribbon schools.
- Type:
- Single Family
- Sq.Ft.:
- 1,127
- Status:
- Active
- Beds:
- 3
- Lot size:
- 0.07 Acres
- Year built:
- 1927
- Baths:
- 1.50
- MLS#:
- 2505621R
ADDITIONAL INFORMATION
Welcome home to this beautiful 3 bed, 1.5 bath featuring refinished hardwood floors, modern kitchen and bathrooms, granite counter tops, stainless steel kitchen appliances, adorable front porch, leveled backyard plus a shed, long driveway, and a large basement great for additional storage. Great schools. Located nearby I-287 for easy and convenient travels.
$340,000
W 5th Street W Piscataway, NJ 08854
- Type:
- Single Family
- Sq.Ft.:
- 860
- Status:
- Active
- Beds:
- 2
- Lot size:
- 0.32 Acres
- Year built:
- 1922
- Baths:
- 1.50
- MLS#:
- 2505566R
ADDITIONAL INFORMATION
Charming single-family ranch home featuring 2 bedrooms, 1.5 bathrooms, and an open floor plan with unique exposed beams adding character to the living and dining spaces. The main level includes two bedrooms and an updated full bath, while the finished basement provides extra living space and a convenient laundry area. Situated on a spacious 0.32-acre lot with a generous backyard and a detached 1-car garage, this home offers easy access to major highways, parks, and schools for ideal commuting convenience.
$340,000
1779 W 5TH ST Piscataway, NJ 08854
- Type:
- Single Family
- Sq.Ft.:
- n/a
- Status:
- Active
- Beds:
- 2
- Lot size:
- 0.32 Acres
- Baths:
- 1.10
- MLS#:
- 3931417
ADDITIONAL INFORMATION
Charming single-family ranch home featuring 2 bedrooms, 1.5 bathrooms, and an open floor plan with unique exposed beams adding character to the living and dining spaces. The main level includes two bedrooms and an updated full bath, while the finished basement provides extra living space and a convenient laundry area. Situated on a spacious 0.32-acre lot with a generous backyard and a detached 1-car garage, this home offers easy access to major highways, parks, and schools for ideal commuting convenience.
- Type:
- Condo
- Sq.Ft.:
- n/a
- Status:
- Active
- Beds:
- 2
- Year built:
- 2000
- Baths:
- 2.00
- MLS#:
- 24034440
ADDITIONAL INFORMATION
Bright and sunny 2-bedroom, 2-bath condo in the beautiful community of Maple Grove, Piscataway. This home features an open kitchen and dining area, high cathedral ceilings, and large windows that flood the space with natural light. Enjoy cozy evenings by the fireplace and easy access to outdoor living with sliding doors leading to a private deck. Conveniently located near shopping, Rutgers University, RWJ University Hospital, and with easy access to major highways. Perfect for modern living!
$1,098,000
Emmet Court Piscataway, NJ 08854
- Type:
- Single Family
- Sq.Ft.:
- 3,098
- Status:
- Active
- Beds:
- 4
- Year built:
- 2008
- Baths:
- 3.00
- MLS#:
- 2505493R
ADDITIONAL INFORMATION
Welcome to this beautifully maintained stone-front Colonial in the sought-after River Heights Estate, offering a bright, open-concept layout that feels like new construction. The home features a two-story foyer with a large picture window, leading to inviting living and dining areas that are bathed in natural light from expansive windows, enhanced by recessed lighting and elegant hardwood floors throughout the main level. The brand-new kitchen boasts contemporary wood cabinets, quartz countertops, new stainless steel appliances with a double oven, and a center island with a cozy breakfast area perfect for family gatherings. The open family room features a two-story ceiling, wood fireplace, recessed lighting, and windows that fill the space with sunlight. Upstairs, the master suite includes a sitting area, wlk-in closet, and an updated bath with dual sinks. Three additional well-sized bedrooms, a flexible loft area, and fresh paint throughout. The private fenced backyard, which backs onto a park, offers a peaceful retreat. With easy access to major commuter routes (Rt 287 & Rt 18), direct NYC NJ Transit trains, New Brunswick, and Rutgers University, the home is also conveniently located near schools, the YMCA, library, dining, and major shopping centers. This home stands out with its clean, bright, and spacious design, featuring a well-proportioned layout that is both stylish and functional. A must-see!
$574,900
Richard Terrace Piscataway, NJ 08854
Open House:
Sunday, 11/24 12:00-3:00PM
- Type:
- Single Family
- Sq.Ft.:
- n/a
- Status:
- Active
- Beds:
- 4
- Lot size:
- 0.02 Acres
- Year built:
- 1973
- Baths:
- 2.50
- MLS#:
- 2505492R
ADDITIONAL INFORMATION
Back on the market and now fully renovated. This spacious bi-level colonial on a tree lined quiet cul-de-sac located in the heart of Piscataway is ready for you to move in and make your own. The home features all new flooring throughout, painted interior, all new bathrooms, hi-hats throughout as well as new doors and hardware. The exterior has been refinished, a brand-new roof, gutters, landscaping, new light fixtures and electrical system, and a recently renovated kitchen with SS appliances. Offers 4 spacious bedrooms and 3 baths. Close to mass transit, great shopping, a short ride to NYC, and a great school system.

The data relating to real estate for sale on this web-site comes in part from the Internet Listing Display database of the CENTRAL JERSEY MULTIPLE LISTING SYSTEM. Real estate listings held by brokerage firms other than Xome are marked with the ILD logo. The CENTRAL JERSEY MULTIPLE LISTING SYSTEM does not warrant the accuracy, quality, reliability, suitability, completeness, usefulness or effectiveness of any information provided. The information being provided is for consumers' personal, non-commercial use and may not be used for any purpose other than to identify properties the consumer may be interested in purchasing or renting. Copyright 2024, CENTRAL JERSEY MULTIPLE LISTING SYSTEM. All Rights reserved. The CENTRAL JERSEY MULTIPLE LISTING SYSTEM retains all rights, title and interest in and to its trademarks, service marks and copyrighted material.

This information is being provided for Consumers’ personal, non-commercial use and may not be used for any purpose other than to identify prospective properties Consumers may be interested in Purchasing. Information deemed reliable but not guaranteed. Copyright © 2024 Garden State Multiple Listing Service, LLC. All rights reserved. Notice: The dissemination of listings on this website does not constitute the consent required by N.J.A.C. 11:5.6.1 (n) for the advertisement of listings exclusively for sale by another broker. Any such consent must be obtained in writing from the listing broker.
Piscataway Real Estate
The median home value in Piscataway, NJ is $531,000. This is higher than the county median home value of $435,500. The national median home value is $338,100. The average price of homes sold in Piscataway, NJ is $531,000. Approximately 54.78% of Piscataway homes are owned, compared to 40.06% rented, while 5.16% are vacant. Piscataway real estate listings include condos, townhomes, and single family homes for sale. Commercial properties are also available. If you see a property you’re interested in, contact a Piscataway real estate agent to arrange a tour today!
Piscataway, New Jersey has a population of 60,602. Piscataway is less family-centric than the surrounding county with 36.19% of the households containing married families with children. The county average for households married with children is 36.67%.
The median household income in Piscataway, New Jersey is $112,852. The median household income for the surrounding county is $96,883 compared to the national median of $69,021. The median age of people living in Piscataway is 33.7 years.
Piscataway Weather
The average high temperature in July is 86.2 degrees, with an average low temperature in January of 22.2 degrees. The average rainfall is approximately 48.2 inches per year, with 23.1 inches of snow per year.
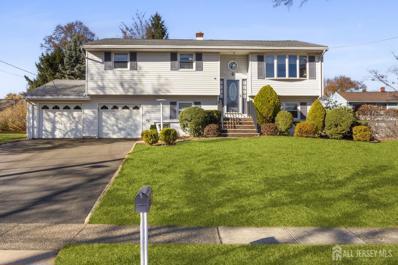
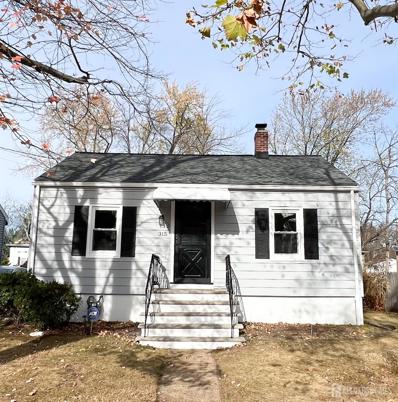
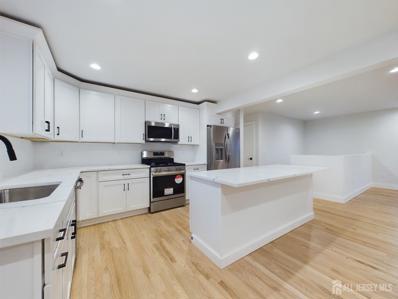
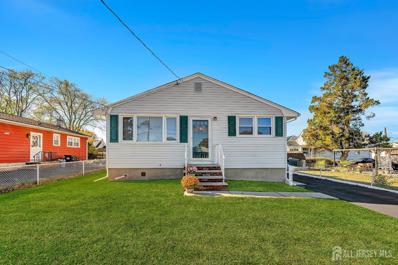
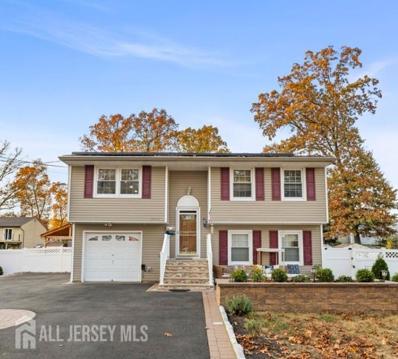
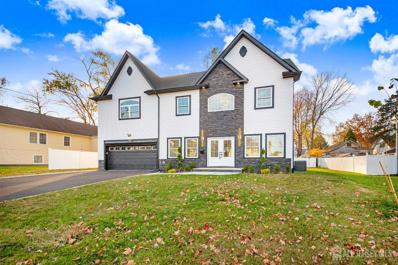
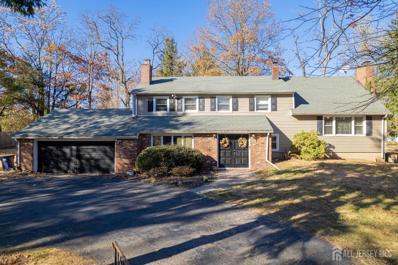
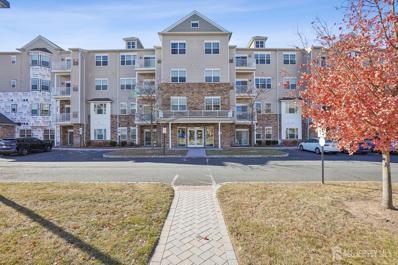
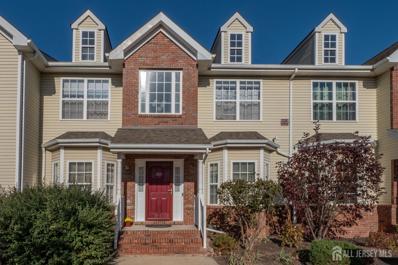
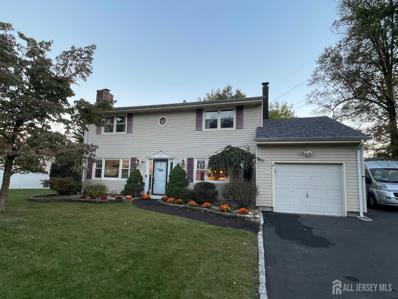
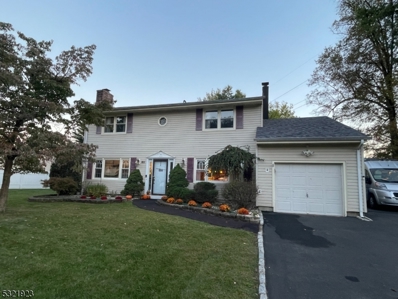
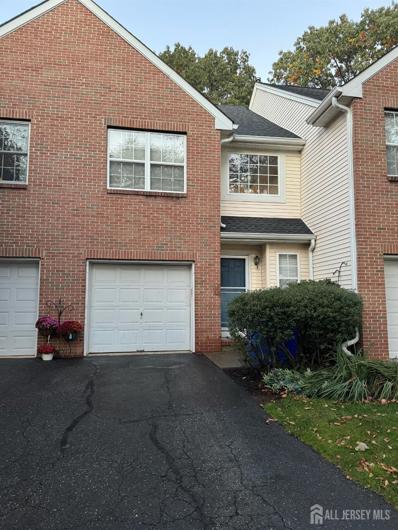
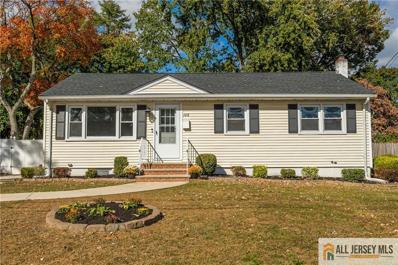
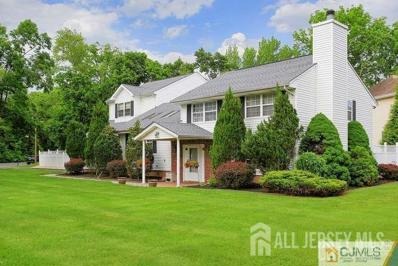
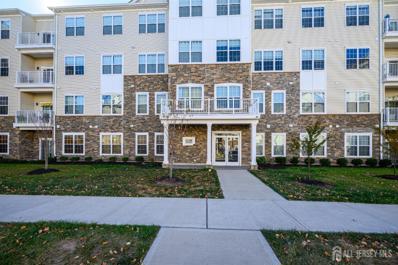
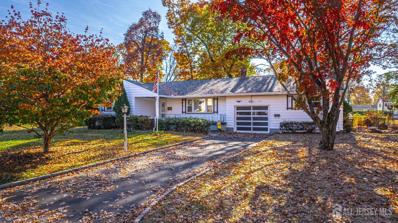
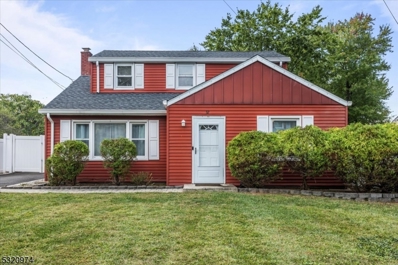
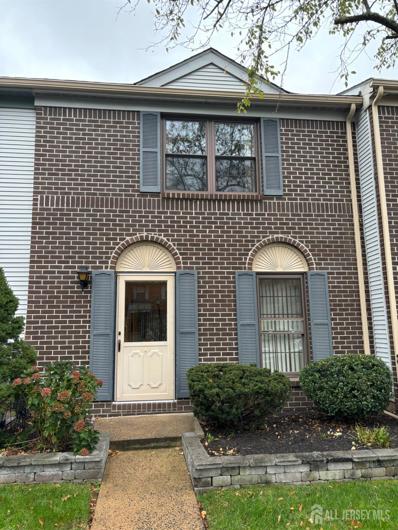
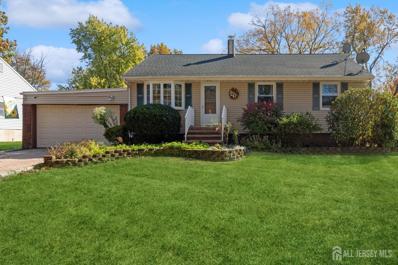
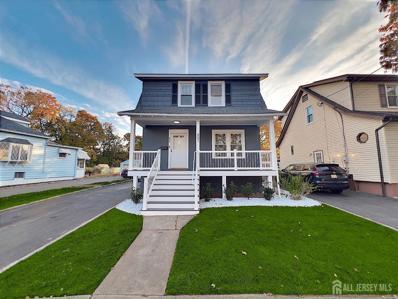
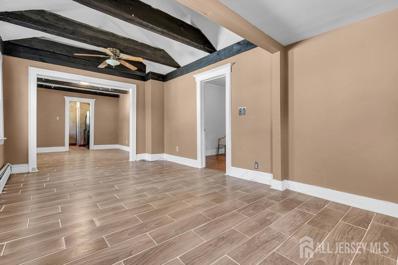
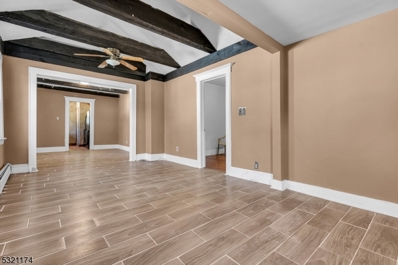
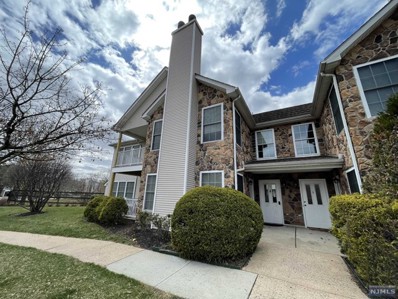
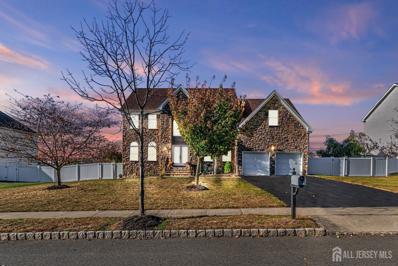
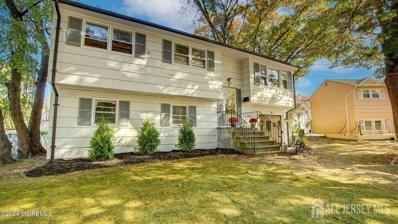
 The data relating to the real estate for sale on this web site comes in part from the Internet Data Exchange Program of NJMLS. Real estate listings held by brokerage firms other than the owner of this site are marked with the Internet Data Exchange logo and information about them includes the name of the listing brokers. Some properties listed with the participating brokers do not appear on this website at the request of the seller. Some properties listing with the participating brokers do not appear on this website at the request of the seller. Listings of brokers that do not participate in Internet Data Exchange do not appear on this website.
The data relating to the real estate for sale on this web site comes in part from the Internet Data Exchange Program of NJMLS. Real estate listings held by brokerage firms other than the owner of this site are marked with the Internet Data Exchange logo and information about them includes the name of the listing brokers. Some properties listed with the participating brokers do not appear on this website at the request of the seller. Some properties listing with the participating brokers do not appear on this website at the request of the seller. Listings of brokers that do not participate in Internet Data Exchange do not appear on this website.