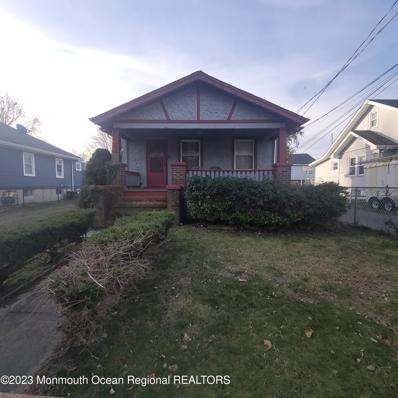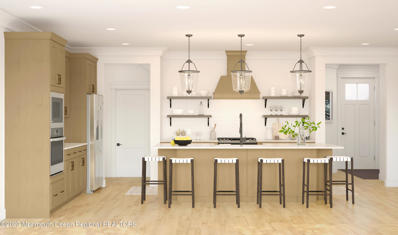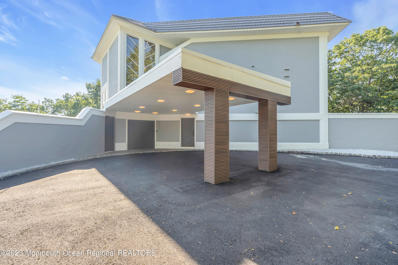Neptune NJ Homes for Sale
- Type:
- Single Family
- Sq.Ft.:
- 1,788
- Status:
- Active
- Beds:
- 2
- Baths:
- 2.00
- MLS#:
- 22418975
- Subdivision:
- Sunshine Vlg
ADDITIONAL INFORMATION
Reduced to sell!! Oversized Ranch with 1788 sq ft, Features living room, Dining room, Kitchen with wood cabinets, stainless stove, and breakfast nook, two bedrooms, 1 1/2 baths, Huge family room, Den and Fenced yard with shed and patio. This home originally had three bedrooms the master bedroom was changed into one large room with Sitting room and walk-in closet it can be changed back to three bedroom if desired. This is a must see. Close to Route 33, route 66, route 18, Parkway, Hospital, and beaches
- Type:
- Condo
- Sq.Ft.:
- 2,471
- Status:
- Active
- Beds:
- 3
- Baths:
- 3.00
- MLS#:
- 22418423
- Subdivision:
- Ironworks Crossings
ADDITIONAL INFORMATION
Discover luxury living at Ironworks Crossings in Tinton Falls, NJ, with new 3-story townhomes available for Fall 2024 delivery. Perfect for commuters, it's minutes from major routes and a Park-and-Ride to Manhattan, and just 6 miles from beautiful beaches. The Regal by D.R. Horton offers 2,471 sq ft, 3 bedrooms, 2.5 baths, a 2-car garage, an eat-in kitchen, a bright living room, a 10 x 10 deck, a spacious owner's suite with a walk-in closet, and a finished recreation room. Upgrades include quartz countertops, stainless steel appliances, upgraded flooring, recessed lighting, and America's Smart Home® technology. D.R. Horton provides a straightforward buying process, ensuring quality living from America's top home builder.
- Type:
- Single Family
- Sq.Ft.:
- 782
- Status:
- Active
- Beds:
- 2
- Lot size:
- 0.17 Acres
- Year built:
- 1938
- Baths:
- 1.00
- MLS#:
- 22334288
- Subdivision:
- None
ADDITIONAL INFORMATION
Diamond in the rough on a large lot. Great location near the beach, restaurants and shops. A few blocks to the Bradley Beach Train Station. Needs some TLC , wood floors under carpet. This home is being sold as is.
- Type:
- Condo
- Sq.Ft.:
- 2,323
- Status:
- Active
- Beds:
- 3
- Baths:
- 3.00
- MLS#:
- 22325258
- Subdivision:
- Townes @ Quail Ridge
ADDITIONAL INFORMATION
Enjoy luxury living in this boutique community conveniently located near major highways and beautiful beaches. Townes at Quail Ridge is now open for sale. This Davidson townhome is currently under construction with an expected move-in date of 1/2024. There is still time to personalize the home with your optional upgrade selections! You will delight in the first floor open living space that translates into a perfect entertaining area. Your private second floor retreat offers a spacious Primary Suite with an en suite Bathroom and a stylish, freestanding vanity, 2 additional Bedrooms and an expansive, flexible Loft area.
- Type:
- Single Family
- Sq.Ft.:
- 4,158
- Status:
- Active
- Beds:
- 7
- Lot size:
- 2 Acres
- Year built:
- 1997
- Baths:
- 6.00
- MLS#:
- 22325218
- Subdivision:
- None
ADDITIONAL INFORMATION
One of a kind home at the top of the world! Highest point from Atlantic Highlands to North Carolina with spectacular views. The home was just completely renovated and boasts 7 bedrooms, multiple living areas, wet bar and gorgeous kitchen. The inground pool and hot tub create the perfect place for entertaining. Built in grill and several patios and the pool house with a newly built kitchen and extra room that could be used as a bedroom. Watch the sun rise over the ocean from the roofdeck with panoramic views for miles. Minutes from Asbury Park and the gorgeous Jersey Shore beaches. This could be a perfect primary home, vacation house or investment property. There are already rentals booked for the next few weeks. Furnishings can be negotiated making it completely turnkey.

All information provided is deemed reliable but is not guaranteed and should be independently verified. Such information being provided is for consumers' personal, non-commercial use and may not be used for any purpose other than to identify prospective properties consumers may be interested in purchasing. Copyright 2025 Monmouth County MLS
Neptune Real Estate
The median home value in Neptune, NJ is $470,900. This is lower than the county median home value of $592,600. The national median home value is $338,100. The average price of homes sold in Neptune, NJ is $470,900. Approximately 59.48% of Neptune homes are owned, compared to 28.45% rented, while 12.07% are vacant. Neptune real estate listings include condos, townhomes, and single family homes for sale. Commercial properties are also available. If you see a property you’re interested in, contact a Neptune real estate agent to arrange a tour today!
Neptune, New Jersey 07753 has a population of 28,083. Neptune 07753 is less family-centric than the surrounding county with 23.05% of the households containing married families with children. The county average for households married with children is 34%.
The median household income in Neptune, New Jersey 07753 is $85,759. The median household income for the surrounding county is $110,356 compared to the national median of $69,021. The median age of people living in Neptune 07753 is 46.2 years.
Neptune Weather
The average high temperature in July is 83.7 degrees, with an average low temperature in January of 24.2 degrees. The average rainfall is approximately 47.5 inches per year, with 24.6 inches of snow per year.




