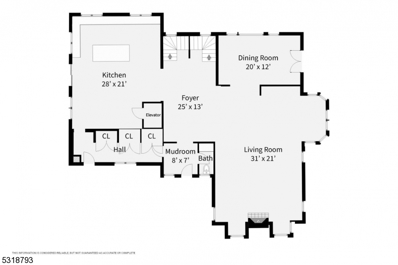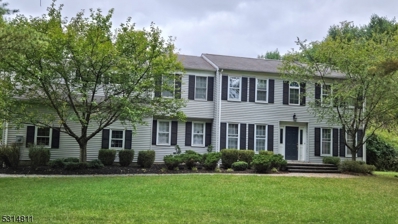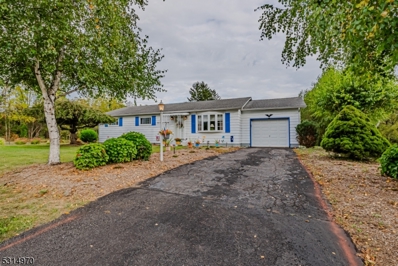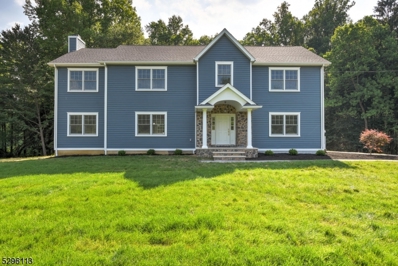Asbury NJ Homes for Sale
- Type:
- Single Family
- Sq.Ft.:
- n/a
- Status:
- Active
- Beds:
- 4
- Lot size:
- 1.08 Acres
- Baths:
- 4.10
- MLS#:
- 3938757
- Subdivision:
- Hunterdon Ridge
ADDITIONAL INFORMATION
Feature-Rich Toll Brothers Madison Federal Model " Over 4,400 Sq. Ft. of Luxury!Welcome to this extraordinary Toll Brothers Madison Federal Model, a former model home designed for elegance and comfort. Featuring an open floor plan with 9-ft ceilings, inlaid carpet and tile, and a true brick front, this home offers a rare blend of style and functionality.First Floor Highlights:Grand two-story foyer with a butterfly staircase for a dramatic entrance.Vaulted ceiling and brick fireplace in the family room, creating a cozy yet expansive space.Spacious first-floor study and conservatory with abundant natural light.Formal living and dining rooms, perfect for entertaining.Gourmet eat-in kitchen designed for culinary enthusiasts.Second Floor:Luxurious master suite with a sitting room, two walk-in closets, and a spa-like bath.Jack & Jill suite offering privacy and convenience.Additional bedrooms, each with private bath access.Lower Level " A Must-See!Spectacular 1,600 sq. ft. finished basement featuring a great room, exercise area, wet bar, and a full bath.Recent Updates Include:Automatic-on generator for seamless comfort and security.Upgraded HVAC and water heater for energy-efficient living.Stunning leaded glass double front door with SmartLock technology.Brand-new shutters, enhancing the home's timeless curb appeal.This Madison Federal Model combines timeless design with modern updates, offering unparalleled luxury and convenience
- Type:
- Single Family
- Sq.Ft.:
- n/a
- Status:
- Active
- Beds:
- 3
- Lot size:
- 0.2 Acres
- Baths:
- 1.10
- MLS#:
- 3936249
ADDITIONAL INFORMATION
This charming vintage Colonial home offers a spacious layout and modern updates, all while retaining its classic character. Conveniently located near major highways and shopping, this 3-bedroom, 1.5-bathroom home is perfect for comfortable living.Featuring sleek granite countertops, ideal for preparing meals. Newer windows, siding, roof, hot water heater, furnace, and electric system, ensuring peace of mind and efficiency. The open floor plan includes an eat-in kitchen, dining room, living room, and a screened-in porch. It also features a separate first-floor laundry area. Three bedrooms, including a full bath, providing ample space. A back deck and screened porch offer a relaxing spot to enjoy the private fenced backyard, perfect for outdoor gatherings or quiet time.This home offers a blend of vintage charm and modern comfort, with all the conveniences and updates you need.Come see it today.
$2,750,000
6 WOLVERTON ROAD Asbury, NJ 08802
- Type:
- Single Family
- Sq.Ft.:
- n/a
- Status:
- Active
- Beds:
- 5
- Lot size:
- 119.66 Acres
- Baths:
- 4.10
- MLS#:
- 3929874
- Subdivision:
- ASBURY
ADDITIONAL INFORMATION
CUSTOM COLONIAL FARMHOUSE SITTING ON 115+ ACRES OF LUSH ROLLING FARMLAND IN BEAUTIFUL FRANKLIN TWP. WARREN COUNTY. THIS MAGNIFICENT 5 BEDROOM 4 BATH HOME WITH ALMOST 5000 SQ FT OF LIVING SPACE IS EXQUISITE. THE ENTRANCE FOYER WILL LEAD YOU TO THE STUNNING EAT IN KITCHEN W/ TOP-OF-THE-LINE APPLIANCES INCLUDING A LACANCHE SULLY FRENCH STOVE WITH 2 LARGER CAPACITY OVENS & COOKTOP & A SITTING AREA, FAMILY ROOM WITH GAS FIREPLACE, FORMAL DINING ROOM, MUDROOM & POWDER ROOM. 2ND LEVEL GREETS YOU WITH THE WELCOMING HALLWAY LEADING YOU TO THE PRIMARY BEDROOM SUITE WITH A FULL BATH, WALK IN CLOSET, WALK OUT TO DECK & ADJOINING OFFICE, IN ADDITION TO 3 OTHER INVITING BEDROOMS WITH 2 FULL BATHS. THE GROUND LEVEL OF THIS HOME OFFERS A GUEST SUITE BEDROOM W/SEPARATE ENTRANCE & FULL BATH ALONG WITH A MEDIA ROOM, LAUNDRY ROOM AND STORAGE AREA. BASEMENT LEVEL HAD DAYLITE WALK-OUT & UTILITY ROOM. THE EXPANSIVE ASTOUNDING GROUNDS WHICH INCLUDE AN IN-GROUND HEATED GUNITE POOL, ALL GROUND WEATHER SURFACE TENNIS COURT & A BARN WITH ELECTRIC & WATER. OTHER FEATURES ARE A FULL-SIZED ELEVATOR THAT SERVICES THREE FLOORS, DRIVEWAY ALERT, SECURITY SYSTEM & A SELF-CHARGING GENERATOR. THIS HOME IS MAGICAL!! ONE-OF-A-KIND PROPERTY WITH DIRECT MUSCONETCONG RIVER FRONTAGE (OVER 1000 FT) THAT IS STOCKED WITH TROUT BY THE STATE & HAVING MOUNTAIN VIEWS. THERE IS ALSO A NICE EQUESTRIAN FACILITIES NEARBY. CONVENIENT TO RT. 78, FARM, SHOPPING, RESTAURANTS & OUTDOOR ACTIVITIES.
$599,900
698 DEERFIELD LN Asbury, NJ 08802
- Type:
- Single Family
- Sq.Ft.:
- n/a
- Status:
- Active
- Beds:
- 4
- Lot size:
- 1.5 Acres
- Baths:
- 2.10
- MLS#:
- 3927484
ADDITIONAL INFORMATION
You will immediately admire the Bold Curb Appeal of this 4 Bedroom, 2 & 1/2 Bath Center Hall Colonial located in a Established Neighborhood in Union Township of Hunterdon County. 1st Floor Family Room w/ Cozy Fireplace; Eat-in Kitchen; Formal Dining Room; 1st Floor Laundry Room; All 4 Bedrooms are on the 2nd Floor; Master Bedroom features a Ensuite Bathroom w/ Standing Shower Stall; Gathering/Leisure Room on 2nd Floor; Partially Finished Basement; Attached 2 Car Garage; Level and Open 1.5 acre lot. Convenient to I78. 6mi to Clinton, NJ and 10mi to Major Shopping in Greenwich Township, Warren County.
- Type:
- Single Family
- Sq.Ft.:
- n/a
- Status:
- Active
- Beds:
- 3
- Lot size:
- 0.46 Acres
- Baths:
- 1.00
- MLS#:
- 3925809
ADDITIONAL INFORMATION
Welcome to this pristine 3-bedroom, 1-bath ranch nestled on a stunningly private lot in the heart of Franklin Township. Discover serenity and comfort in a home that has been meticulously maintained and thoughtfully updated. Enjoy the sun-drenched sunroom, perfect for relaxing all year round, and spacious bedrooms offering ample space for rest and rejuvenation. The fully finished walk-out basement provides additional living space and abundant storage, complemented by the convenience of an attached one-car garage plus a bonus two-car detached garage for car enthusiasts or extra storage needs. The property is set on a level, expansive lot surrounded by 22 acres that will remain undeveloped, ensuring unparalleled privacy and endless potential for outdoor activities or future landscaping projects. With a septic system that's only two years old, this home is move-in ready. This home offers a tranquil retreat within the vibrant Franklin Township, known for its excellent community amenities and beautiful surroundings. Don?t miss this exceptional opportunity to own a charming ranch in a highly desirable area.
$849,000
923 IRON BRIDGE RD Asbury, NJ 08802
- Type:
- Single Family
- Sq.Ft.:
- 4,500
- Status:
- Active
- Beds:
- 4
- Lot size:
- 2.73 Acres
- Baths:
- 2.10
- MLS#:
- 3925260
ADDITIONAL INFORMATION
Convenient location 10 minutes to Rt. 78, This brand new four-bedroom colonial house exudes charm and modern elegance. Boasting a classic exterior, the home opens into a spacious foyer adorned with hardwood floors and high ceilings. The gourmet kitchen is a focal point, featuring energy efficient appliances, quartz countertops, and custom cabinetry. The expansive living room offers abundant natural light and a cozy fireplace, creating an inviting atmosphere for relaxation. Upstairs, four generously sized bedrooms provide ample space, each having large windows offering scenic views of the surrounding landscape. Additionally, a convenient upstairs laundry room enhances practicality, making household chores effortless. With meticulous attention to detail and quality craftsmanship throughout, this colonial-style residence epitomizes luxurious and comfortable living in a picturesque woodland setting. Plus a huge full finished walkout basement with separate AC/heat is a must see! There are still a few details that can be customized for you from the builder.

This information is being provided for Consumers’ personal, non-commercial use and may not be used for any purpose other than to identify prospective properties Consumers may be interested in Purchasing. Information deemed reliable but not guaranteed. Copyright © 2025 Garden State Multiple Listing Service, LLC. All rights reserved. Notice: The dissemination of listings on this website does not constitute the consent required by N.J.A.C. 11:5.6.1 (n) for the advertisement of listings exclusively for sale by another broker. Any such consent must be obtained in writing from the listing broker.
Asbury Real Estate
The median home value in Asbury, NJ is $496,800. This is higher than the county median home value of $341,200. The national median home value is $338,100. The average price of homes sold in Asbury, NJ is $496,800. Approximately 81.39% of Asbury homes are owned, compared to 16.45% rented, while 2.16% are vacant. Asbury real estate listings include condos, townhomes, and single family homes for sale. Commercial properties are also available. If you see a property you’re interested in, contact a Asbury real estate agent to arrange a tour today!
Asbury, New Jersey has a population of 207. Asbury is less family-centric than the surrounding county with 28.89% of the households containing married families with children. The county average for households married with children is 31.35%.
The median household income in Asbury, New Jersey is $74,519. The median household income for the surrounding county is $85,163 compared to the national median of $69,021. The median age of people living in Asbury is 53.3 years.
Asbury Weather
The average high temperature in July is 82.2 degrees, with an average low temperature in January of 18 degrees. The average rainfall is approximately 51 inches per year, with 34.8 inches of snow per year.





