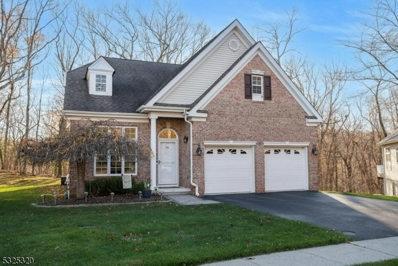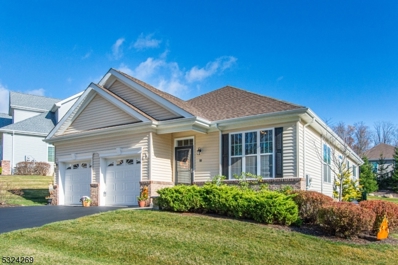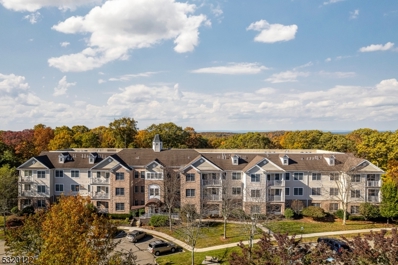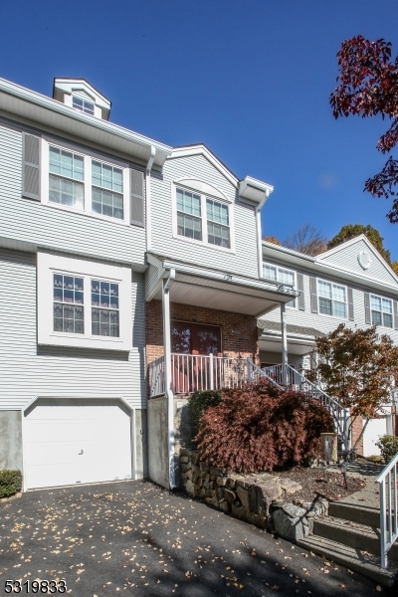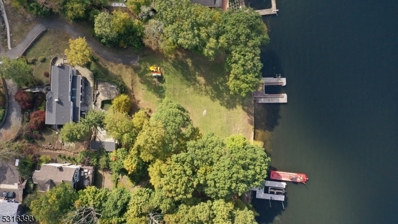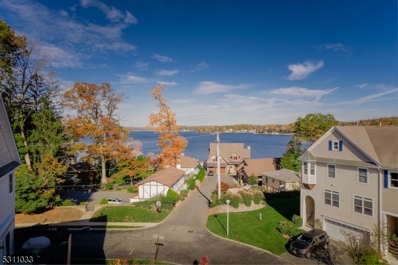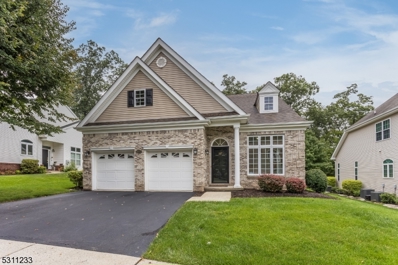Mount Arlington NJ Homes for Sale
- Type:
- Single Family
- Sq.Ft.:
- n/a
- Status:
- Active
- Beds:
- 3
- Baths:
- 3.00
- MLS#:
- 3935242
- Subdivision:
- Nolan'S Ridge
ADDITIONAL INFORMATION
Enjoy the ease of 55+ living in this picturesque Nolan's Ridge Colonial! Situated in a quiet low-traffic cul de sac location w/wooded views,this "smart home" boasts a bucolic setting with easy access to shops, restaurants, trains & thoroughfares.The brick front home has lovely curb appeal & offers an open, contemporary flow. Enter through the inviting Foyer leading to LR(currently the Game Rm) w/tray ceiling & chair rail.Main hall leads to Eat-in Kit & 2 story sun-drenched Great Rm! The utilitarian Kit feat. inc. 42" maple cabinets, granite counters, SS appliances (new fridge & DW), center isle & brkfst bar.The Great Rm w/walls of windows boasts gas FP + new slider to new composite deck; the setting is spectacular.1st flr Primary Ste w/2 WI closets & full BA offers the perfect retreat!2nd BR & 2nd full BA & Laundry Rm are all conveniently found on level 1.The 2nd level offers BR 3 w/WI closet, 3rd full BA + a spectacular Loft (Media Rm)overlooking the Great Rm w/gleaming HW flrs; practical Storage Rm/Exercise Rm also boasts HW flrs.The enormous unfin. LL w/high ceiling offers great storage space &/or expansion potential.Additional feat. inc. new HW heater,top-down shades,LG W/D,storm door,some light fixtures + sinks & humidity control fan in primary BA.Enjoyable community amenities inc. pool, clubhouse, tennis & exercise room + most exterior maintenance inc. lawn care & snow removal are also included,all facilitating a sought-after relaxed lifestyle for discerning buyers!
- Type:
- Single Family
- Sq.Ft.:
- n/a
- Status:
- Active
- Beds:
- 2
- Baths:
- 2.00
- MLS#:
- 3934148
- Subdivision:
- Nolan'S Ridge
ADDITIONAL INFORMATION
Immaculate RANCH in Nolan's Ridge 55+ community. This home features 2 bedrooms, den/office, 2 full baths, formal dining room, eat-in kitchen with stainless appliances, a spacious living room with gas fireplace, hardwood floors, laundry room and direct access to garage. The primary suite has a tray ceiling, 2 walk-in closets, a tub and separate shower with drying air jets, & double vanity. You will also find a 2 car garage, rear deck and a whole house generator. Community amenities include a clubhouse with outdoor pool, exercise room, billiards room, library, a kitchen & banquet room can be reserved by residents for private parties. There is also a tennis/pickleball court and Bocce. Located close to highways and shopping.
- Type:
- Condo
- Sq.Ft.:
- n/a
- Status:
- Active
- Beds:
- 3
- Baths:
- 3.10
- MLS#:
- 3931429
- Subdivision:
- Lake Hopatcong
ADDITIONAL INFORMATION
Welcome to Lakeshore Village, a Lakefront Community located In Mt. Arlington on Lake Hopatcong. The amenities offer clubhouse with Living room, Kitchen, Gym and full bathroom facilities. Heated Swimming pool, tennis/pickle ball court, basketball hoop, boat ramp, deeded dock slip and dog park. This Fabuluos Betrand "B" unit features 3 floors of luxury living, 2 car garage and 2 decks. Enjoy BBQs from your upper deck overlooking the lake. Step off your lower deck to access your dock. Main level you will find a large open floor plan featuring Kitchen, Dining room, and Living room with plenty of natural light. Enjoy cooking in your eat in kitchen with center island/breakfast bar. Dining room offers slider to your upper deck. Large living room with wood floors! 3-sided gas fireplace located between dining room and living room- keeps the home toasty in the winter! Upstairs you will find 3 bedrooms, main bath and laundry room-extremely convenient. Primary bedroom offers full bath, 2 walk in closets and fabulous lake views- Waking up makes you feel like you are on vacant every day! In the lower level of this unit, you will find a large family room and a 2-car garage!! Public utilities!! Boiler and A/C approx 1 year old! Lake Hopatcong offers boating, skiing, fishing, sailing, jet skiing, kayaking, fine dining, 3 yacht clubs- available through membership. 1 hour to NYC, minutes to major transportation, shopping and fine dining! This is a lifestyle!! Come live it!
- Type:
- Condo
- Sq.Ft.:
- 1,867
- Status:
- Active
- Beds:
- 2
- Baths:
- 2.00
- MLS#:
- 3931027
- Subdivision:
- Horizons At Ridgeview
ADDITIONAL INFORMATION
Welcome to the Foxton model at Horizons in Mt Arlington. This 2 bedroom 2 bath End Unit is one of the largest models offered in the community. This End Unit is located on the 1st Floor, backs to private woods & offers winter lake views of Lake Hopatcong. Key features boast the Light & Bright feel with all the Side and rear-facing windows. All the rooms are spacious and there is a bonus den that can be used as an office, sewing room, or a cozy reading nook. The Kitchen opens to the Living Room & Dining Area. The primary ensuite features ample space with a Soaking Tub, a separate Shower Stall, & dual sinks. The primary bedroom also offers dual closets, including a walk-in closet. Storage is not an issue here with a full-size laundry room, ample closets, and a heated storage unit in the garage. The Community is also a wonderful place to be a part of and call home. The lovely home is located across the street from the Clubhouse where activities and gatherings are always beckoning to participate in. Whether you want to enjoy the walking paths, Bocce courts, or a summer dip in the pool, there are plenty of outdoor amenities. Inside the Clubhouse you will find gathering rooms, Billiards, a full kitchen, and a Gym! Enjoy close access to Rt 80, 'Lake Life', shops, and restaurants. Schedule your showing today!
- Type:
- Single Family
- Sq.Ft.:
- n/a
- Status:
- Active
- Beds:
- 1
- Lot size:
- 0.33 Acres
- Baths:
- 1.00
- MLS#:
- 3930675
ADDITIONAL INFORMATION
ENDLESS POSSIBILITIES! ROOM FOR EXPANSION, THIS HOME OFFERS AN EIK, LR WITH A WOOD BURNING FP, FORMAL DR, LARGE BEDROOM AND A FULL BATH. THERE IS ALSO A MUDROOM, FULL BASEMENT AND A ONE CAR GARAGE. CONVENIENTLY LOCATED TO ALL MAJOR ROUTES AND TRAIN STATION. HOME BEING SOLD AS IS .ALL OFFERS DUE BY 5 PM TUESDAY. 10/29/24
- Type:
- Condo
- Sq.Ft.:
- n/a
- Status:
- Active
- Beds:
- 2
- Baths:
- 2.10
- MLS#:
- 3930245
- Subdivision:
- Seasons Glen
ADDITIONAL INFORMATION
Welcome Home . Best Opportunity to live in the desirable Community of Seasons Glenn. This lovely Townhouse features a spacious Living Room with a Natural Gas Fireplace with Sliding Glass doors to a large Private Patio and snuggles up to a wooded parklike area. The adjoining Dining Room is perfect for intimate or casual entertaining and is the ideal complement to the Eat-in Kitchen with updated Appliances. The second floor boasts 2 Bright and Airy Bedrooms, a Bonus room that can serve as a third bedroom, den, office or whatever you prefer. and is accompanied with a Primary and Main Bathrooms. The ground floor or basement has easy access to the oversized, built-in 1 Car Garage, cozy Family Room,, Workshop and Laundry Room. The community offers huge and varied amenities for its' residents lifestyle which includes an Olympic sized Outdoor Pool, Playgrounds, Tennis courts, a Clubhouse with a Gym, Billiard Room and so much more. Convenient to the recreational activities of Lake Hopatcong, Major Highways such as Routes #46, #10, and #80, the nearby public Train station and the proximity of Shops and Restaurants.
$2,900,000
485 WINDEMERE AVE Mount Arlington, NJ 07856
- Type:
- Single Family
- Sq.Ft.:
- n/a
- Status:
- Active
- Beds:
- 5
- Lot size:
- 1.67 Acres
- Baths:
- 3.00
- MLS#:
- 3927600
- Subdivision:
- Lake Hopatcong
ADDITIONAL INFORMATION
Welcome, stately, light-filled lakefront home, 5 bedrooms, 3 baths, and 3 levels of spacious living, ample parking, nestled on *1.57 private acres with *195 ft of lakefront *2 lots (*per town record), this property Boasts an outstanding Main Lake Hopatcong location, offering breathtaking views, stunning sunsets, boundless investment potential. Stone & walls encircle the seawall, driveway, patios, garage, creating a timeless charm throughout. Expansive outdoor space includes a lower yard with a beach, sandy swimming area, a foundation for a Boathouse, ample room for a pool, tennis court, or sport court. Playing field, playground, kennel, patios, gardens. Perfect for your dream lake home, multi-generational retreat, or entertainers' paradise. Massive property features garage with attic storage, a fallout shelter, ideal for a wine cellar or what ever you choose. Radiant heating on the newly updated porch ready for enclosure. Gorgeous gardens, patios, walkways enhance outdoor living, while a spa off the lower level is perfect for relaxation. Enjoy activities year-round, from yacht club fireworks, stargazing to boating, fishing, jet skiing. Modern updates include newer siding, roof, flooring, fresh paint, updated hardware, lighting, generator for added convenience. Ample parking, a spacious attic in both the home & garage provide plenty of storage. Fireplaces and chimneys are sold as-is, with no known issues. Don?t miss this blank canvas with unlimited potential! Motivated seller!
- Type:
- Condo
- Sq.Ft.:
- n/a
- Status:
- Active
- Beds:
- 3
- Baths:
- 3.10
- MLS#:
- 3925127
- Subdivision:
- Lakeshore Village
ADDITIONAL INFORMATION
Townhouse with Elevator. Ready to move-in. Luxury living on the lake, located in Lakeshore Village on Lake Hopatcong. Beautiful lake views from upper and lower deck. New HVAC, and hot water heater installed in Oct 2023. Approx. 2700 Sq ft of living space. Hardwood floors throughout the house. 2 car garage. Unit has a large family room located on the lower level with a full bath and laundry room. Second floor features an open floor plan kitchen/Living/Dining room/fireplace /powder room and views of the lake. Third floor offers three bedrooms and two full baths including Primary bedroom with 2-walk in closets, full shower, jet tub and double vanities. The community offers a clubhouse with a Swimming Pool, Gym, Living Room , kitchen and bathrooms with showers. Townhouse comes with Other amenities such as Boat Ramp, Tennis Court, Dog Park and Deed Dock Slip. Public utilities & natural gas. Close to NYC and Major Transportation.
- Type:
- Single Family
- Sq.Ft.:
- 2,728
- Status:
- Active
- Beds:
- 3
- Baths:
- 3.00
- MLS#:
- 3922564
- Subdivision:
- Nolan'S Ridge
ADDITIONAL INFORMATION
This beautiful single family residence offers more than you would expect from a 55+ active community. 3 spacious bedrooms, 3 modern and well appointed baths. Upon entering you will admire the abundance of natural light. Off the foyer is a generous size dining room, perfect for large gatherings an entertaining. The kitchen boasts a center island and separate eating area, and is open to the living room featuring high ceilings, plenty of windows, a gas fireplace, and a french door that leads you out to the patio. First floor primary bedroom includes 2 walk in closets, plus an ensuite bath with a stall shower and soaking tub. The main level includes a guest suite with a hallway full bath and a laundry room. Upstairs you will be impressed with a huge loft area overlooking the living room, this versatile space is ideal for an office, library, family room exercise room or a combination of any of these. This level also includes a large 3rd bedroom with a walk in closet, full bath, storage room and the utility room. Additional features include crown moldings, a whole house generator, 2 car attached garage. Nolan's Ridge is an active community, offering tennis courts, clubhouse and an outdoor pool.

This information is being provided for Consumers’ personal, non-commercial use and may not be used for any purpose other than to identify prospective properties Consumers may be interested in Purchasing. Information deemed reliable but not guaranteed. Copyright © 2024 Garden State Multiple Listing Service, LLC. All rights reserved. Notice: The dissemination of listings on this website does not constitute the consent required by N.J.A.C. 11:5.6.1 (n) for the advertisement of listings exclusively for sale by another broker. Any such consent must be obtained in writing from the listing broker.
Mount Arlington Real Estate
The median home value in Mount Arlington, NJ is $415,900. This is lower than the county median home value of $546,600. The national median home value is $338,100. The average price of homes sold in Mount Arlington, NJ is $415,900. Approximately 54.78% of Mount Arlington homes are owned, compared to 25.99% rented, while 19.23% are vacant. Mount Arlington real estate listings include condos, townhomes, and single family homes for sale. Commercial properties are also available. If you see a property you’re interested in, contact a Mount Arlington real estate agent to arrange a tour today!
Mount Arlington, New Jersey 07856 has a population of 5,812. Mount Arlington 07856 is less family-centric than the surrounding county with 34.77% of the households containing married families with children. The county average for households married with children is 37.96%.
The median household income in Mount Arlington, New Jersey 07856 is $89,795. The median household income for the surrounding county is $123,727 compared to the national median of $69,021. The median age of people living in Mount Arlington 07856 is 44.8 years.
Mount Arlington Weather
The average high temperature in July is 83.4 degrees, with an average low temperature in January of 17.4 degrees. The average rainfall is approximately 50.7 inches per year, with 33.5 inches of snow per year.
