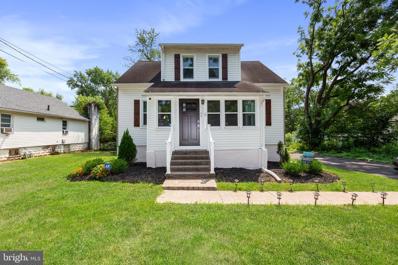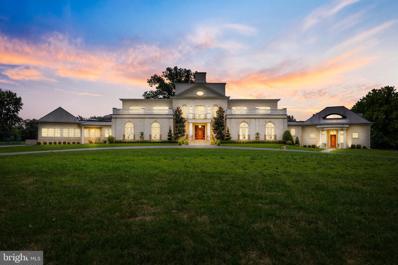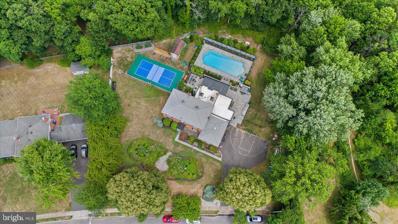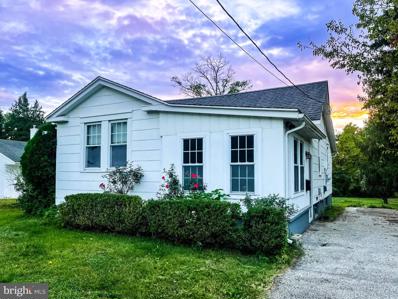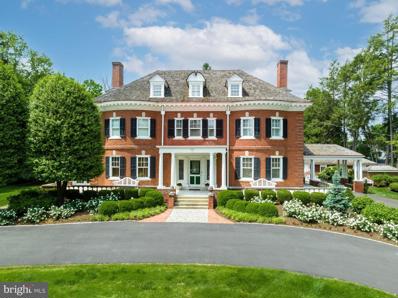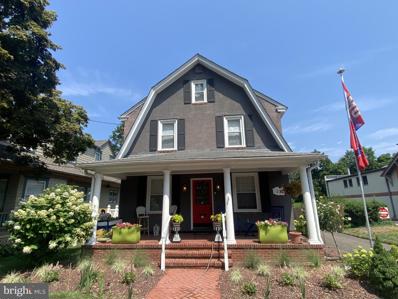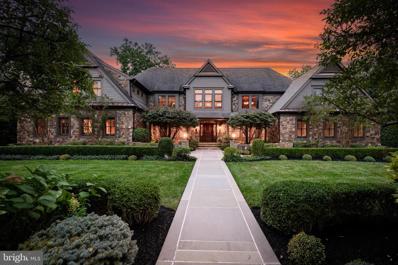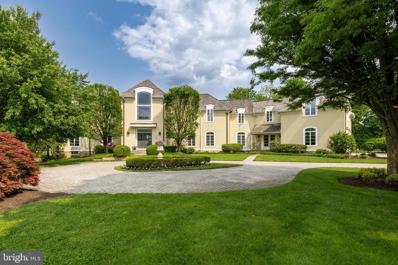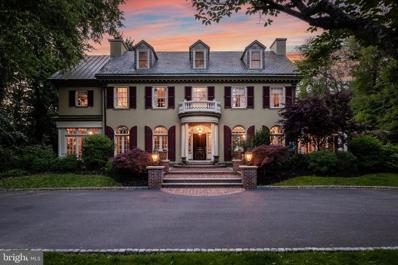Moorestown NJ Homes for Sale
$360,000
28 Pine Street Moorestown, NJ 08057
- Type:
- Single Family
- Sq.Ft.:
- 1,157
- Status:
- Active
- Beds:
- 2
- Lot size:
- 0.17 Acres
- Year built:
- 1918
- Baths:
- 2.00
- MLS#:
- NJBL2069942
- Subdivision:
- Lenola
ADDITIONAL INFORMATION
Step into luxury and comfort with this stunning 2 Bed, 2 Bath home, completely renovated in 2021. Seamlessly blending elegance with modern comfort, its open layout invites abundant natural light throughout. Featuring 3/4-inch hardwood flooring in the Great Room and exquisite marble flooring in the Sun Room and Kitchen, every detail exudes quality. The home's plumbing and electrical systems were updated just three years ago, complemented by energy-efficient windows that enhance sustainability. Fresh updates include a state-of-the-art gutter system installed around the entire house in 2021, ensuring maintenance-free living. Recently, in July 2024, the full, unfinished basement was professionally waterproofed with a reassuring 35-year warranty. Outdoor living is equally impressive, with a new Trek Deck installed in 2021 and expanded in 2024, offering expansive views of the spacious backyard. A newly added fenced "Doggie Play-yard" provides a safe haven for pets, while the entire home was tastefully repainted in 2024, adding a touch of contemporary flair. The fencing may be removed for more room for entertainment or play. Don't miss the opportunity to call this meticulously upgraded property your new home. The house comes with street parking. The investor who did the upgrades on the property 3 years ago installed a driveway, which the Township says occupies a section of Twp property. However, the Twp has not stopped the seller from parking there. This is just for disclosure purpose.
$5,500,000
326 Tom Brown Road Moorestown, NJ 08057
- Type:
- Single Family
- Sq.Ft.:
- 11,250
- Status:
- Active
- Beds:
- 6
- Year built:
- 2016
- Baths:
- 11.00
- MLS#:
- NJBL2069982
- Subdivision:
- None Available
ADDITIONAL INFORMATION
âA true masterpiece in design is created to be timeless, rather than time-stamped.â The legendary team of Lucash Montgomery builder, Morgan Atelier Architecture, and Susanne Morgan Interiors created a mesmerizing, exquisite, ingenious masterpiece. This magical estate was designed to be a private oasis from the world and heal your soul. The grand foyer leads to a hypnotic 34-foot wall of windows overlooking the private majestic 16 acres and Pickleball/Tennis Court on Tom Brown Road, South Jersey's most exclusive address. Combine this with 4 fireplaces, 6 bedrooms, 11 bathrooms, and over 18k sqft, and you will fall in love at âhello.â Created in an Old World modern classic design, you will find rare items like Gracie hand-painted wallpaper, Stark custom carpet, Blue Hague Moroccans coat room, stone-carved spas, and an in-home golf. The estate is planned with a private glass office and a third kitchenette. The study is designed with French glass balcony doors, a flush hearthstone gas fireplace with a hand-carved stone mantel, and wood walnut floors. One of the three kitchens is inviting, warm, and drenched in sunlight with balcony French doors and chiseled limestone tile. The 16-foot marble island, double sinks, La Cornue stove and rotisserie, Scanomat coffee makers, Subzero refrigeration, Waterstone faucets, and handcrafted Christina cabinetry, designed by Spyglass, make any dream you could ever imagine come true. The first-floor principal bedroom offers two bathrooms, and closets equipped with mahogany handcrafted cabinetry and electronic garment systems. The additional 5 bedrooms are ensuite, designed for waking up to the best of the world. Soak in the stone tubs or one of the 4 additional showers. The walkout basement duplicates the 34-foot wall of glass, which bi-folds to allow you to open the wall and is adjacent to the top-golf room, gym, kidsâ playroom, movie room, third kitchen, game room, and wine cellar. Wonder who the lucky family will be living here.
$1,050,000
1405 Georgian Drive Moorestown, NJ 08057
- Type:
- Single Family
- Sq.Ft.:
- 3,156
- Status:
- Active
- Beds:
- 4
- Year built:
- 1966
- Baths:
- 5.00
- MLS#:
- NJBL2069180
- Subdivision:
- Ridings
ADDITIONAL INFORMATION
Welcome to this exquisitely renovated colonial residence at the end of Georgian Drive in the prestigious North Riding neighborhood. This exceptional 4-bedroom, 4.5-bathroom home seamlessly blends classic charm with modern luxury, offering unparalleled comfort and entertainment options. The first-floor bedroom features a private entrance, providing seclusion for family, guests, or in-laws. *Key Features:** - *Newly Renovated Interior:** Step inside to discover a beautifully updated home with stunning cherry wood-paneled walls and a coffered ceiling parlor, illuminated by two giant skylights. The ambiance is enhanced by a large wood-burning fireplace. This versatile space can serve as a family gathering room, billiards room, card room, study, or library. The dining area features a large standalone marble table, perfect for family or large gatherings. Enjoy a TV room with a 72-inch wall-mounted screen and a surround sound system. The private office has soundproof walls, and there's also a recreation or rumpus room for kids to play Nintendo or video games, or even as a workout room. *Gourmet Kitchen:** The heart of the home boasts a brand-new kitchen outfitted with high-end appliances, a porcelain backsplash, custom cabinetry, and elegant stone countertops, ideal for culinary enthusiasts. *Luxurious Bedrooms:** Each bedroom is complemented by its own full bathroom, ensuring privacy and convenience for all family members. Additionally, a stylish powder room is accessible from the outdoors. *Outdoor Sports:** Enjoy a full-size pickleball court with a Nova 4 coat color system surface coating for year-round use (9 years of warranty included), nestled behind a state-of-the-art outdoor media center. The driveway features a DeShayes basketball half court with an adjustable hoop for dunking or three-point competitions. *Outdoor Water Amenities:** A huge heated in-ground pool is surrounded by meticulously designed hardscape and landscaping. The pool is fronted by a wonderful glass-paneled fence and rear privacy fencing. LED multi-colored lighted pool fountains add a touch of magic to your evenings. For more intimate settings, enjoy a large 5-person spa tub jacuzzi for year-round relaxation. Rinse off in the heated outdoor shower. *Outdoor Living Spaces:** The outdoor kitchen is perfect for al fresco dining. The dining area features a 30â x 15â steel and plexiglass canopy for shaded entertaining, and a 15â x 4â porcelain family dining table and chairs stay with the home. An outdoor gas fireplace (plus a wood-burning stove) paired with a 65-inch flat-screen TV creates the ideal setting for fall football days, nights, or family movie nights. A sound system provides music for the pickleball court, outdoor dining, or pool area, all controlled via Bluetooth from your smartphone. Unique Green Space:** Explore the one-of-a-kind outdoor "meadow" with natural fauna, a haven for home-to-home birds, including our yellow finch family, hummingbirds, and other feathered visitors. The rear of the property also features a vegetable garden, perfect for growing your own produce. Be sure to keep an eye out for the local deer herd that visits regularly; leave an apple or two for these visitors. *Eco-Friendly Irrigation:** An environmentally conscious drip irrigation system ensures efficient watering of the meadow, landscaping, and vegetable garden, enhancing sustainability and ease of maintenance. *Scenic Views and Trails:** Adjacent to Moorestown's "Square Field," ideal for family sports and stargazing. Telescopes are included for enhanced viewing. The Pompeston Creek Trail, a 2.3-mile loop nearby, offers excellent hiking and walking opportunities. **Elegant Lighting:** Interior Murano glass light fixtures add sophistication throughout the home. WiFi-enabled switches for the lights provide modern convenience and control *Entertainment Ready:** The home includes four interior-mounted TVs for viewing in multiple rooms ** Seller Financing Available**
$2,250,000
720 Golf View Road Moorestown, NJ 08057
- Type:
- Single Family
- Sq.Ft.:
- 8,002
- Status:
- Active
- Beds:
- 5
- Lot size:
- 1.42 Acres
- Year built:
- 1950
- Baths:
- 5.00
- MLS#:
- NJBL2067190
- Subdivision:
- Golf Estates
ADDITIONAL INFORMATION
Welcome to the epitome of Georgian Colonial elegance nestled within 1.4 acres of meticulously landscaped grounds - one of the nicest lots in all of Moorestown. This prestigious estate offers resort-style living with unparalleled amenities, including a sparkling pool, a charming pool house, serene stone patios, and lush views overlooking the Moorestown Field Club Golf Course. This timeless home boasts exquisite craftsmanship and architectural detail. Step into the grand two-story foyer adorned with a sweeping curved staircase and stately columns, setting the tone for the luxurious living spaces within. The formal living room features a tray ceiling, a custom millwork-framed fireplace, and seamless sightlines to the dining room and beyond to a gallery adorned with another fireplace and a tall window wall. Entertain effortlessly in the chef's kitchen equipped with professional-grade appliances, a curved granite island with breakfast bar seating, custom cabinetry, and a cozy breakfast room under a classical rotunda offering panoramic views. The adjacent family room is bathed in natural light from French doors that open to picturesque views of the pool and golf course. The main floor also includes a versatile office or bedroom suite, ideal for guests or extended family, while upstairs, the primary suite is a haven of luxury featuring multiple skylights, a fireplace, a private terrace overlooking the pool, and a spa-like ensuite bath with a soaking tub and glass shower. Additional highlights of the second level include spacious bedrooms with ample closet space, a reading area on the landing, and a vaulted ceiling sitting room. The third level provides two more bedrooms, expansive storage, and potential for future expansion. The entertainment-centric pool house is a retreat in itself, offering a vast recreation/media area with a fireplace, a fully-equipped kitchen, and a full bath, all opening to the poolside patio, fire pit, fountain, and expansive yard. Originally built in 1950 and expanded in 1990 and 2009, this Georgian Colonial estate seamlessly blends historic charm with modern comforts. Located in a prestigious neighborhood just minutes from major highways, shopping, dining, and Moorestown High School, this home offers a unique opportunity to own a piece of Moorestown's history and luxury living at its finest.
- Type:
- Single Family
- Sq.Ft.:
- 831
- Status:
- Active
- Beds:
- 2
- Lot size:
- 0.24 Acres
- Year built:
- 1923
- Baths:
- 2.00
- MLS#:
- NJBL2067276
- Subdivision:
- Lenola
ADDITIONAL INFORMATION
Discover the perfect opportunity with this charming bungalow located at 114 Grant Avenue, Moorestown, NJ 08057. Priced at $315,000, this 2-bedroom, 1.5-bathroom home is ideal for first-time buyers or investors looking for their next project. With 831 square feet of living space, this cozy residence offers a front sunroom and an eat-in kitchen, perfect for cozy relaxation and family meals. Situated on a spacious 10,398 square foot lot, the property provides a generous backyard, ideal for creating your own outdoor retreat. Located in a peaceful neighborhood within the highly sought-after Moorestown Township Public Schools district, this home offers the best of both worlds: tranquility and easy access to local amenities. Whether you are starting a family or envisioning your next investment, this home presents endless possibilities. Property is being sold as-is, with no repairs or improvements made by the seller. Donât miss this incredible value in Moorestown. Schedule your showing today and see why this is the home you have been waiting for!
$2,250,000
215 E Central Avenue Moorestown, NJ 08057
- Type:
- Single Family
- Sq.Ft.:
- 8,018
- Status:
- Active
- Beds:
- 6
- Lot size:
- 1.29 Acres
- Year built:
- 1896
- Baths:
- 6.00
- MLS#:
- NJBL2065480
- Subdivision:
- Town Center
ADDITIONAL INFORMATION
As one strolls through the town center of Moorestown, New Jersey, there is a property that effortlessly captures the eye - 215 East Central Avenue. This remarkable residence was originally built by the prominent Quaker Robertâs family who built the Chalfonte House, Haddon Hall and Shelbourne Hotel in Atlantic City, NJ. Constructed in a Flemished bond all brick style, this home occupies a double lot with a striking 200-foot frontage from the road. Its timeless Georgian revival architecture, spanning over 8000 square feet of interior living space, provides ample space for sophisticated and charming gatherings. With only four esteemed owners throughout its history, this property exudes an aura of exclusivity and allure. Built in 1897, this Moorestown estate home has been meticulously updated by its current owners, seamlessly blending vintage and modern features across its 6 bedrooms, 5 full bathrooms, and 1 half-bath. Upon arrival, one is greeted by an expansive terrace leading to an elegant portico entrance, complemented by a cedar shake roof and a side port cochere entry. Upon crossing the threshold into the grand center hall, every interior detail beckons admiration, from the carefully curated crown and decorative moldings to the exposed brick, stained and leaded-glass windows, imported Waterford chandeliers, hardwood floors, and soaring ceiling height. Inviting sight lines draw you into the large family room and adjoining sunroom. The gourmet kitchen is a haven for chefs, boasting stainless-steel Wolf appliances, a butler's pantry, granite kitchen counters, a built-in cabinet microwave, a cooktop, a granite island with a downdraft vent, and newer Viking double wall ovens. The home spans four finished levels, featuring a grand formal dining room with a fireplace on the main level. The primary bedroom on the 2nd floor offers an ensuite bathroom with a double sink, separate shower, and soaking tub, providing a serene retreat. Each bedroom offers custom closets, and walk-in closets provide ample storage space. The third-floor houses 2 bedrooms and a bonus room which could be used as a recreational space, office, additional bedroom, etc. The recently finished basement hosts a 700-bottle-capacity wine cellar, a stylish media/recreation room, a wet bar/kitchenette, a full bathroom, and lounging areas. Stepping out into the backyard reveals a private oasis, with meticulously maintained landscaping featuring boxwood, roses, and hydrangea, lending bursts of color to the expansive green lawns. The heated Olympic-sized pool and spa, easily accessed from a bluestone walkway, offer a refreshing respite during hot summer days, while the private patio and yard provide ample space for outdoor gatherings. Additional outdoor features include a barbecue area, front yard, rear patio, and front porch, offering endless possibilities for outdoor enjoyment, including the potential for a future pool house. Ample parking is provided by the Herman Hassinger designed detached 3-car garage, suited to accommodate oversized vehicles and provide an additional workspace for tools or gardening equipment. Further features of this remarkable home include a living room with gas fireplace, wood burning fireplace in primary bedroom, new larger water line to the house, in-floor heating, pocket doors, 2 hot water heaters, a new sewer line, a security system with video monitoring, Bose sound system in the basement, Honeywell Wi-Fi RedLINK controls, newer air conditioning compressors and a newer high-efficiency heating system. Do not miss the opportunity to make this luxurious home at 215 E Central Ave your own. Schedule a showing today and experience the epitome of luxury living in Moorestown, New Jersey.
- Type:
- Single Family
- Sq.Ft.:
- 2,320
- Status:
- Active
- Beds:
- 4
- Year built:
- 1920
- Baths:
- 3.00
- MLS#:
- NJBL2066138
- Subdivision:
- Main St Estates
ADDITIONAL INFORMATION
Location, Location, Location on Main Street in the desirable town of Moorestown. This location is suitable for a residence or an office. There is a use variance for a law office and zoning may allow for other commercial use. It is located in a residential zone. Presently it is being used as a residence and in home office with rooms that may be used as bedrooms, offices or conference rooms. There are approximately 6 parking spaces in a back parking lot as well and parking out front. The parking lot may be suitable for additional building or a pool. The space is large. The building was completely renovated. The building has beautiful and real hard wood floors, a renovated original fireplace, updated air conditioners and heating, a modern kitchen and several outlets for technology. It has the plumbing un place to add to the bathrooms if needed and a renovated basement space and loft that can be used as an office or huge closet.
$2,250,000
728 Mill Street Moorestown, NJ 08057
- Type:
- Single Family
- Sq.Ft.:
- 10,936
- Status:
- Active
- Beds:
- 5
- Lot size:
- 0.58 Acres
- Year built:
- 1987
- Baths:
- 6.00
- MLS#:
- NJBL2061320
- Subdivision:
- Northwest Estates
ADDITIONAL INFORMATION
Welcome to 728 Mill Street, Moorestown, a stunning and meticulously designed single-family home located in the highly sought-after Northwest Estate neighborhood. This exceptional property underwent a complete rebuild and expansion in 2008, resulting in a truly unique and luxurious residence. From the moment you arrive, you will be captivated by the charm and character of the exterior, featuring Hardie shake siding and a welcoming front porch. Step inside, and you will be greeted by soaring 20 ft. high ceilings and an abundance of natural light that fills every corner of the home. The interior showcases a perfect blend of carpet, hardwood, and tile floors, combining elegance with durability. Prepare to be amazed by the chef's dream kitchen, meticulously designed to meet the needs of even the most discerning culinary enthusiasts. Equipped with top-of-the-line appliances, including a 6 burner Wolf range with griddle, Wolf transitional steamer, Miele Espresso maker, and multiple refrigerators and dishwashers, this kitchen leaves no detail overlooked. With two islands, one for prep work and the other for gathering, as well as a breakfast area and a formal dining room, every dining occasion is catered for. A Butler's pantry and 2nd kitchen with Commercial stainless steel hood, a wok cooking station and grill area adds an additional touch of convenience and unique flare. This home offers 4 well-appointed bedrooms, with the option for a 5th bedroom in the finished bonus room. The primary bedroom suite is a true retreat, featuring two walk-in closets and a spa-like bathroom. Three additional full bathrooms and two half bathrooms ensure comfort and convenience for all. For those in need of dedicated workspaces, this home provides two home offices, each beautifully crafted with custom millwork and thoughtful touches. After a productive day, unwind in the home theater or enjoy the fully equipped game rooms, complete with air hockey, darts, billiards, ping pong, and foosball. Step outside and discover your own private oasis. The property boasts a lush and private yard with mature landscaping, a spacious back bluestone patio, and landscape lighting, creating the perfect setting for outdoor gatherings and relaxation. Additional features and amenities include a mud room, fully finished basement, temperature-controlled 1000 bottle wine room, mirrored gym with specialized flooring and equipment, a large 7-person steam room, heated 3-car garage with epoxy floor, home surveillance cameras and alarm system, and a sound system. Don't miss the opportunity to call 728 Mill Street home. Schedule a showing today and experience the unparalleled luxury and tranquility that awaits you in this remarkable property.
$2,775,000
42 Landing Court Moorestown, NJ 08057
- Type:
- Single Family
- Sq.Ft.:
- 6,404
- Status:
- Active
- Beds:
- 6
- Lot size:
- 2.9 Acres
- Year built:
- 1995
- Baths:
- 5.00
- MLS#:
- NJBL2055846
- Subdivision:
- Peachtree Point
ADDITIONAL INFORMATION
Reminiscent of classic seaside architecture seen in New England coastal destinations like Marthaâs Vineyard and Nantucket, a stunning waterfront home is sited on nearly three acres in Moorestown. Tucked into its acreage fronting Rancocas Creek, the resort setting includes 776 feet of waterfront, a deep water dock for boating, water skiing, paddle boarding and kayaking, while the in-ground pool, newly-resurfaced tennis court, natural pond and established landscaping lend a magical quality to the surroundings. Custom-built to maximize the water views, this majestic 6,400 square-foot home has six bedrooms, four full baths, a powder room and an attached three-car garage. Highlights of the graceful open floor plan include recently refinished oak hardwood floors, high ceilings, three fireplaces, a wet bar, skylights, a rear staircase and Andersen windows. Situated at the end of a peaceful cul de sac, the property has a custom garden shed for water toys and jet skis, an English garden overlooking the serene pond, a shady veranda surveying the green lawns and creek, and a circular paver driveway. Finished in a traditional mix of brick and stucco, the cedar shake roof was recently upgraded. Introducing the layout is a towering three-story foyer showcasing an open staircase rising up to the third floor. Principal rooms span from this dramatic granite-floored space, such as the step-down living room with 20-foot height ceilings, floor-to-ceiling windows, and a fireplace edged in a custom wood mantle made by local cabinetmaker David Ramsey. Entertainment-friendly amenities in the adjacent dining room include a wet bar and custom built-in cabinetry. Nearby is an elegant powder room with a floral motif pedestal sink. Ideal for work or reading, the fireside study is a quiet retreat. Designed by Apple Kitchens of Moorestown, an epicurean kitchen offers white cabinetry, a tiered center island with gas cooktop, granite counters, hardwood floors, a Sub-Zero refrigerator, double wall ovens, walk-in pantry and recessed lights. The adjacent breakfast area is designed with bay windows and a French door to the veranda. Continuing the open flow is a family room warmed by the glow of a wood-burning stone fireplace featuring convenient wood storage bins and built-ins. Filled with natural light from window walls and skylights, the solarium set under cathedral ceilings has tile floors, a railed overlook from the upper sitting area and a rear staircase. This inviting room captures fabulous views of the creek and lush grounds. Just off the solarium room are a full bath and mud room for easy access to the pool. Providing a luxurious sanctuary for the owners, an expansive primary suite takes in sun-dappled creek views from a triple window, while two walk-in closets keep wardrobes organized. A stylish bath has another triple window with panoramic water vistas, a charming clawfoot tub, artfully tiled walk-in shower, two ornate granite-topped sink vanities and private commode. Three more bedrooms share a full bath with whimsical fish tile accents, and a fifth bedroom above the garage is sited next to a full bath and huge cedar closet. Bonus space on the third floor can be used as a sixth bedroom, home office or playroom, while an adjacent walk-in attic may be converted into a future full bath. Completing this expansive home is a walkout, unfinished basement with seven-foot ceilings. Serving this impressive home are nine zones of heating and air conditioning. Moorestown provides a beautiful setting that is at once peaceful & restorative yet also within easy reach of NJ major highways, Philadelphia & NYC. Superb golf courses, recreational, cultural, shopping & dining opportunities abound in the area. A Blue Ribbon public school system & proximity to private schools heighten the appeal.
$3,500,000
205 E Central Avenue Moorestown, NJ 08057
- Type:
- Single Family
- Sq.Ft.:
- 14,144
- Status:
- Active
- Beds:
- 7
- Lot size:
- 1.02 Acres
- Year built:
- 1924
- Baths:
- 10.00
- MLS#:
- NJBL2047136
- Subdivision:
- Town Center
ADDITIONAL INFORMATION
Welcome to this exceptional and timeless stately home, circa 1924, where elegance and charm unite with exquisite design and historical influences. Nestled on just over 1 acre of picturesque land in the town center of Moorestown, this residence offers a spacious and tranquil setting that will captivate your heart from the moment you arrive. Contrary to the prevailing Art Deco and Neo-Gothic trends of its time, this home embraces the elements of the Federal style, popular in the late 18th to mid-19th centuries in the United States and Britain. The architectural features, such as the covered entrance and double-hung windows on the second and third floors, pay homage to the Federal style while infusing the property with sophistication and glimpses of its grand interior. As you step inside, the attention to detail becomes even more apparent. The first floor boasts floor-to-ceiling windows, accompanied by fan light window elements above them. These windows, adorned with custom shutters, exemplify the meticulous craftsmanship and provide a visually stunning impact. This is continued throughout the home with its custom, layered millwork at every turn. The exterior of the house further contributes to its dramatic and classic ambiance. Inside, the traditional center hall entrance leads to a stately living room on the left and a formal dining room on the right. For more relaxed gatherings, a screened-in porch off the dining room provides a delightful space. A meticulously designed butler's pantry with custom wood floors, a catering kitchen, and a spacious modern main kitchen with a massive island and pizza oven adorned with hand painted tiles from Italy cater to both practicality and luxury. The addition made by a previous owner expanded the home's footprint, featuring an encompassing space housing the kitchen, eat-in area, drop zone, walk-in pantry, walk-in storage area, and a den. This addition includes a full basement and an exercise space above, providing ample room for various activities and storage needs. European influences can be seen throughout the home, from light fixtures and mantles sourced from France to the Andalusian-inspired gathering room with a custom bar and terracotta tile floor, offering breathtaking views of the backyard pool. A rich mahogany library showcases coffered ceilings, stunning custom cabinetry, and a gas fireplace, creating an inviting space to read, play chess, or enjoy a movie. The basement of the home boasts a wine tasting area, a wine room, and a large craft space to indulge your artistic endeavors. The addition in the basement provides high ceilings of 10 feet or more, a kitchen, a full bathroom, a stage for theatrical pursuits, and a billiards space. On the upper levels, the primary suite impresses with his and her bathrooms, closets, custom built-ins and an office space. The remaining bedrooms on the second floor are suites, with a total of three. The third floor features a hall bathroom, two bedrooms, plus an additional spacious bedroom suite offering an updated bathroom and sitting area. The backyard is an outdoor oasis designed for your entertainment pleasure. It features a beautiful pool, spa, full outdoor kitchen, and fireplace. The bluestone slate patio with brick inlay creates a delightful pattern that harmonizes with the outdoor kitchen space, equipped with multiple grills, warming drawers and a sink. Completing the outdoor area is a three-level barn transformed into a two-car garage, awaiting your personal touches and customization. This remarkable home presents a truly unique opportunity to own one of the most exceptional properties in Moorestown, while still enjoying the convenience of being close to the vibrant coffee shops and eateries located on Main Street. Don't miss the chance to experience the perfect blend of luxury, historical charm, and modern living in this extraordinary residence. Schedule a viewing today and discover the endless possibilities this home has to offer.
© BRIGHT, All Rights Reserved - The data relating to real estate for sale on this website appears in part through the BRIGHT Internet Data Exchange program, a voluntary cooperative exchange of property listing data between licensed real estate brokerage firms in which Xome Inc. participates, and is provided by BRIGHT through a licensing agreement. Some real estate firms do not participate in IDX and their listings do not appear on this website. Some properties listed with participating firms do not appear on this website at the request of the seller. The information provided by this website is for the personal, non-commercial use of consumers and may not be used for any purpose other than to identify prospective properties consumers may be interested in purchasing. Some properties which appear for sale on this website may no longer be available because they are under contract, have Closed or are no longer being offered for sale. Home sale information is not to be construed as an appraisal and may not be used as such for any purpose. BRIGHT MLS is a provider of home sale information and has compiled content from various sources. Some properties represented may not have actually sold due to reporting errors.
Moorestown Real Estate
The median home value in Moorestown, NJ is $760,000. This is higher than the county median home value of $316,600. The national median home value is $338,100. The average price of homes sold in Moorestown, NJ is $760,000. Approximately 79.42% of Moorestown homes are owned, compared to 13.95% rented, while 6.62% are vacant. Moorestown real estate listings include condos, townhomes, and single family homes for sale. Commercial properties are also available. If you see a property you’re interested in, contact a Moorestown real estate agent to arrange a tour today!
Moorestown, New Jersey has a population of 21,265. Moorestown is more family-centric than the surrounding county with 42.17% of the households containing married families with children. The county average for households married with children is 32.09%.
The median household income in Moorestown, New Jersey is $149,500. The median household income for the surrounding county is $95,935 compared to the national median of $69,021. The median age of people living in Moorestown is 44.4 years.
Moorestown Weather
The average high temperature in July is 87.3 degrees, with an average low temperature in January of 23.7 degrees. The average rainfall is approximately 47.2 inches per year, with 10.4 inches of snow per year.
