Montville NJ Homes for Sale
ADDITIONAL INFORMATION
Welcome to Your Dream Home Near Lake Valhalla! Nestled in a serene, wooded setting, this 4-bedroom, 2.5-bath home offers the perfect blend of privacy and convenience. Set on a generous half-acre lot, you'll enjoy a tranquil retreat while still being moments from sought-after Lake Valhalla. Inside, you'll find an updated, large kitchen featuring modern finishes and graphite appliances with large center island, making meal preparation and entertaining a crowd a delight. The beautifully updated bathrooms add a touch of luxury to your daily routine. With spacious, freshly painted living areas and a flexible bi-level layout, this home provides ample room for relaxation, entertaining, and working from home.Step outside to take in the peaceful surroundings on the new, massive trex deck, where mature trees and natural beauty create your own private oasis. Whether you're enjoying a quiet morning coffee on the deck or hosting gatherings with friends, this home offers endless opportunities
ADDITIONAL INFORMATION
Stately Colonial in desirable Lake Valhalla section of Montville. Spacious and inviting floorplan. Features eat in kitchen, hardwood floors, brick fireplace with built-ins in family room, finished basement with tons of storage. Newer AC, BBWH across 3 levels. Well water that you will never worry about your water bill. Above ground oil tank. 3 season porch overlooking private wooded yard, huge paver patio and deck with built in benches offering seasonal lake views, walk to lake and hiking trails, convenient to schools, transportation, shopping & dining. Top rated location, town & schools makes this a MUST SEE!!! house sale strictly as is, Fire place, flute and chimney as is.
- Type:
- Condo
- Sq.Ft.:
- n/a
- Status:
- Active
- Beds:
- 2
- Year built:
- 1990
- Baths:
- 3.00
- MLS#:
- 24037613
ADDITIONAL INFORMATION
Welcome to Longview at Montville,an exceptional townhome community offering effortless living! This well maintained Christie model features 2 BR's, a 1st fl Den (optional 3rd BR),Loft,and 2.5 Baths. Step inside to a bright, open layout w/ natural light streaming through skylights, wall-to-wall windows, and vaulted ceilings. The main level includes a spacious LR w/ HW floors, a wood-burning FP & Dining Rm. The EIK boasts cherry cabinets, granite counters,stainless steel appliances, and sliding doors leading to a private patio. Upstairs, enjoy a versatile Loft space. The Primary Suite offers vaulted ceilings, a walk-in closet, and a roomy Bathroom designed for two.The en-suite 2nd BR has two double closets and its own Bath. Additional highlights include a 1-car garage with storage, dual-zone HVAC (2020), smart home features (thermostats, locks, security, and garage), and a finished basement with Rec Room, laundry & more storage. Resort style amenities incl clubhouse,gym,pool & more!
ADDITIONAL INFORMATION
Experience the perfect blend of timeless design and contemporary luxury in this beautifully reimagined 4-bedroom, 3.5-bathroom residence. Thoughtfully renovated with meticulous attention to detail, this home offers high-end finishes, an expansive open floor plan, and a seamless flow that exudes sophistication. The light-filled living spaces provide an inviting ambiance for both relaxation and entertaining. Step outside to a massive backyard your blank canvas for outdoor gatherings, serene escapes, or future enhancements like a pool or garden retreat. This is more than a home; it's a lifestyle opportunity. With properties of this caliber in high demand, don't miss your chance to make it yours.
$3,600,000
9 MEADOW CT Montville, NJ 07045
- Type:
- Single Family
- Sq.Ft.:
- 8,400
- Status:
- Active
- Beds:
- 5
- Lot size:
- 3.2 Acres
- Baths:
- 7.30
- MLS#:
- 3935284
ADDITIONAL INFORMATION
First time offered, exquisite custom all brick estate with Vermont slate roof, located in double cul-de-sac upscale neighborhood. Privately set on over 3 acres. This extraordinary estate offers luxurious living & timeless beauty inside & out. The estate offers 4 levels of living, a massive outdoor entertaining area featuring a cabana pool house w/kitchen & full amenities, 25x50 heated pool & separate spa, all granite patio, sports court, & paver circular driveway. No expense spared. Adorned w/Swarovski crystal chandeliers, granite, marble & wood flooring, dentil moldings. 5 bedrooms, 7.3 baths, two-story grand foyer, formal living rm w/fireplace, formal dining rm w/ 2 French doors to stunning conservatory, a true chef's kitchen w/top-of-the-line appliances, w/4 ovens, 2 d/w, 2 refrigerators, great rm w/3-sided fireplace, full bar, built-in entertainment center, & 2 French doors to patio. Lavishly appointed primary suite w/fireplace, 2 French doors to veranda overlooking lush grounds, 2 custom walk-in closets, primary bath features 2 private powder rms, jetted tub & over-sized shower. Two add'l en-suites, two additional bedrooms & main bath. Third level is complete w/maid's quarters, and storage. Full finished walk-out basement w/full bar, rec room w/fireplace, family room, gym, full bath & wine cellar. Natural gas generator, 13 zone baseboard heating, 9 zone central air, 12 zone irrigation, low level exterior lighting, heated driveway bordering garages. Too much to list!
$649,000
27 VIRGINIA RD Montville, NJ 07045
- Type:
- Single Family
- Sq.Ft.:
- n/a
- Status:
- Active
- Beds:
- 3
- Lot size:
- 0.44 Acres
- Baths:
- 2.00
- MLS#:
- 3935078
- Subdivision:
- Lake Valhalla
ADDITIONAL INFORMATION
This charming ranch, located in the sought-after Lake Valhalla area, boasts a prime location, detailed moldings, custom glass bedroom doors and gleaming hardwood floors throughout. With 3 bedrooms and 2 renovated bathrooms, the home offers both comfort and style. The eat-in kitchen is outfitted with stainless steel appliances, granite countertops, and a large center island with seating, perfect for casual dining. A formal dining room opens through French doors to a Trex deck, ideal for outdoor entertaining. Relax in the inviting living room, complete with a large bay window allowing natural sunlight in and a floor-to-ceiling brick wood burning fireplace. A first-floor primary bedroom features an en-suite bath, while two additional bedrooms share a updated main bath. The finished lower level gives you extra living space with a large family room. A laundry room, storage space and access to the garage complete this level. Outside, the large, flat backyard features two storage sheds with lighting and power, adding functionality to the serene setting. Additional upgrades include new insulated windows, enhanced attic insulation, full generator and recessed lighting throughout. Located close to Lake Valhalla, NYC transportation, excellent restaurants and shopping, this home is ready for you to move in and enjoy!
- Type:
- Condo
- Sq.Ft.:
- 1,175
- Status:
- Active
- Beds:
- 1
- Lot size:
- 0.12 Acres
- Baths:
- 1.00
- MLS#:
- 3934784
- Subdivision:
- Campagna
ADDITIONAL INFORMATION
Welcome to the highly sought-after Campagna community for 55+ and older. This desirable one bedroom unit with a DEN is now available on the 2nd floor. It features an open floor plan filled with natural light. The kitchen includes a convenient pantry while the spacious living room and dining room combo boast a bay window and sliding doors leading to a private deck. The entry foyer has a large coat/storage closet for convenience. The generous size bedroom comes with large closet and a bonus DEN which also has its own closet. Could be used as a second bedroom. You'll also enjoy the convenience of laundry available in the unit. Units like this are rarely available. Campagna is conveniently close to parks, restaurants and shopping. Don't miss out on this one!
$1,100,000
4 ASA ST Montville, NJ 07045
- Type:
- Single Family
- Sq.Ft.:
- n/a
- Status:
- Active
- Beds:
- 5
- Lot size:
- 0.7 Acres
- Baths:
- 3.10
- MLS#:
- 3933342
ADDITIONAL INFORMATION
Nestled on .79 acres in Montville Twp., this colonial offers a private retreat.The welcoming 2 story entry foyer leads to large rooms on the first floor including FLR, DR, Great room,Laundry room, half bath and a bright, white,chef's delight, eat-in Kitchen with sliders to a spacious deck for entertaining. You will also find a back staircase to a bonus ensuite bedroom perfect for guests. Upstairs, you will find a primary suite w/dual sinks and walk in shower along with 3 additional bedrooms and a hall bath.The lower level boasts two bonus rooms, a gym area, workshop, ample storage and dog bath station. This beautiful home, includes newer roof, newer driveway and newer water softener.
$588,000
95 TAYLORTOWN RD Montville, NJ 07045
- Type:
- Single Family
- Sq.Ft.:
- n/a
- Status:
- Active
- Beds:
- 3
- Lot size:
- 0.69 Acres
- Baths:
- 2.00
- MLS#:
- 3932074
ADDITIONAL INFORMATION
Wonderful opportunity to get into Montville at an affordable price with some updates and improvements.Beautifully finished basement with custom wood trim, rounded sheetrock edges, new full bath and laundry room. First floor has hardwood floors, 3 br's, a full bath and another bathroom that has been taken down to the studs and is ready for finishing. Large 0.69 acre property across the street from multi-million dollar homes. Highly rated William Mason K-5 elementary school and near the Lake Valhalla Club ( membership is optional). Plenty of hiking trails at nearby Pyramid Mountain County Park. Easy commute via the Towaco Train station or NJ transit buses.
- Type:
- Single Family
- Sq.Ft.:
- n/a
- Status:
- Active
- Beds:
- 4
- Lot size:
- 1.15 Acres
- Baths:
- 2.00
- MLS#:
- 3931879
ADDITIONAL INFORMATION
Discover this delightful 4 bedroom, 2 bath cape style home, where a charming exterior reveals a spacious interior. Set on over an acre of beautifully landscaped grounds, this property features a peaceful pond and a picturesque park like atmosphere. The cozy family room and dining room, featuring herringbone wood floors, create an inviting space for entertaining. The eat-in kitchen boasts granite countertops, custom Amish made cabinets, and an elegant tin ceiling. Enjoy the convenience of a first floor primary bedroom, while the partially finished basement offers a workshop and a walkout to the lovely backyard. The first floor showcases hardwood floors throughout, and don't overlook the versatile upstairs bonus room, perfect for a home office. With a whole house generator included, this home is an ideal blend of comfort and tranquility for living and entertaining. This property is not in a flood zone.
- Type:
- Single Family
- Sq.Ft.:
- n/a
- Status:
- Active
- Beds:
- 1
- Lot size:
- 0.1 Acres
- Baths:
- 1.00
- MLS#:
- 3931869
- Subdivision:
- Campagna 55
ADDITIONAL INFORMATION
- Type:
- Single Family
- Sq.Ft.:
- n/a
- Status:
- Active
- Beds:
- 3
- Lot size:
- 0.62 Acres
- Baths:
- 2.10
- MLS#:
- 3929968
- Subdivision:
- Lake Valhalla
ADDITIONAL INFORMATION
Welcome to this incredible mid-century modern home, a perfect blend of timeless design and contemporary comfort. Nestled on a serene wooded property, this residence boasts three spacious bedrooms and 2.5 well-appointed bathrooms. Step inside to discover a bright and airy living space with soaring high ceilings, and a striking stone fireplace, ideal for cozy gatherings. The eat-in kitchen has plenty of cabinets and ample counter space. The large FROG bonus room offers endless possibilities. This residence features vaulted cedar ceilings, skylights and large windows that invite abundant natural light. The exterior showcases redwood siding, blending harmoniously with the lush, private surroundings that enhance the home's tranquility. Outside, the spacious deck offers the ideal space for entertaining or simply enjoying the calm of the private, natural setting with seasonal views of Lake Valhalla. Additional highlights include a convenient 2 car garage and gas powered whole house generator. Public water in street. Enjoy the nearby Lake Valhalla club with it's many ammenties, nearby hiking trails, top rated schools and convenient proximity to dining, shopping, transportation and NYC.
$839,000
11 LINDA CT Montville, NJ 07045
- Type:
- Single Family
- Sq.Ft.:
- 2,220
- Status:
- Active
- Beds:
- 2
- Lot size:
- 0.13 Acres
- Baths:
- 3.10
- MLS#:
- 3928314
- Subdivision:
- Briar Hill At Montville
ADDITIONAL INFORMATION
Private 55+ Community in Montville featuring total of 25 elegantly designed stucco and stone, ranch-style homes located in a quiet cul-de-sac! This one of a kind expanded Verona Model 1 in Briar Hill features an elevator, 2 Bedrooms with Master Suite, both with Walk-In Closets, 3 Full Baths and 1 Half Bath, Formal Office or 3rd Bedroom, and a fully finished basement with plenty of storage space. This property also offers an oversized Loft on second floor, with two walk-in closets for ample storage space in attic. Open concept high-ceilings on main floor with Living Room, 26x23 Eat-In Kitchen, plus Formal Dining Room with bay window. Living Room features a gas fireplace and sliding door to a private paved patio. Many upgrades not limited to ADT Connection, Whole-House-Generator, BONUS: Walk-In Tub installed in 2022 valued at $15,000 and 50 gal water heater. The home has ridge and soffit venting (through the attic) for natural cooling in summer and reduced condensation in the winter. Timberline Dimensional roof and professionally designed landscape. Two car garage with raised panel insulated steel garage door. Original owner. Close to downtown, Rte. 287, Newark Airport and New York. Make this beautiful home yours! NOTES: As per Master Deed - 2 dogs or 2 cats permitted per household. Property can be rented with an Annual Lease submitted to the association - age restrictions still apply.
$329,000
7 COLE AVE Montville, NJ 07045
- Type:
- Single Family
- Sq.Ft.:
- n/a
- Status:
- Active
- Beds:
- 4
- Lot size:
- 0.3 Acres
- Baths:
- 4.00
- MLS#:
- 3927321
ADDITIONAL INFORMATION
Welcome to 7 Cole Ave, Montville! This expansive property offers the perfect opportunity to build your dream home in a serene, private setting in one of Montville's most desirable neighborhoods. The first floor features a spacious living room with a cozy fireplace, a heated and covered sunroom, an enclosed patio, a well-equipped kitchen, a primary bedroom, a full bath, and a convenient storage area. Upstairs, you'll find three more generously sized bedrooms and another full bath. Outside, enjoy a large yard, sheds with living space, and scenic water views. Low taxes. Elevation certificate on file. Strictly sold AS-IS
$1,999,900
3 MASAR Road Montville Township, NJ 07045
ADDITIONAL INFORMATION
Nestled at the end of a tranquil cul-de-sac on nearly 3 acres in Valhalla Ridge, this stunning Craftsman-style home offers over 6,000 sq. ft. of luxurious living space, plus a fully finished basement. Upon entering, you're welcomed by an open floor plan with vaulted ceilings, custom trim, and abundant natural light. The gourmet kitchen boasts top-of-the-line appliances, ample cabinetry, and a waterfall island perfect for meals and entertaining. The first-floor primary bedroom is a private oasis with two walk-in closets, a dressing room, and an en-suite bath with a jetted tub and steam shower. Four spacious upstairs bedrooms provide comfort and privacy. The finished basement shines with a second kitchen, full bath, multiple rooms, and a private entrance ideal for an in-law suite or entertainment space. Enjoy serene outdoor living on the deck and patio, perfect for alfresco dining or unwinding in your private retreat.
$1,765,000
3 ASHLAND DR Montville, NJ 07045
- Type:
- Single Family
- Sq.Ft.:
- n/a
- Status:
- Active
- Beds:
- 5
- Lot size:
- 0.74 Acres
- Baths:
- 3.10
- MLS#:
- 3917342
ADDITIONAL INFORMATION
NEW CONSTRUCTION Welcome to perfection in Montville, NJ! This new construction blends modern luxury with comfort in a prime location near top-rated schools with 5,600+ sqft of living area spanning 3 floors. This home features five spacious bedrooms, three and a half bathrooms, and a versatile flex room. On the second floor, you'll find four bedrooms, including a luxurious master suite with a walk-in closet. The finished basement is a standout, offering a dedicated office space and a vast area ideal for a bar and game room. Enjoy the warmth of heated floors throughout, including in the basement and on the front entrance steps. The gourmet kitchen is a chef's dream, equipped with top-of-the-line appliances and sleek countertops. European windows with a 2-step opening allow natural light to flood the home, while the stereo and security systems, central vacuum, and high-efficiency heating/cooling ensure convenience and comfort. The landscaped grounds feature a 1,350 sqft porcelain tile patio, perfect for summer barbecues, and an in-ground sprinkler system. Trees beautifully enclose the property, and the landscape is fully finished and ready for new owners. Additional features include a 950sqft 3-car garage with a wrap-around driveway and EV charging access. Plus, the huge sliding door in the living room offers seamless access to the outdoors, and you're less than a 5-minute drive to the train station. 10 Year HW included. Schedule your tour today!
$2,300,000
34 KANOUSE LN Montville, NJ 07045
- Type:
- Single Family
- Sq.Ft.:
- n/a
- Status:
- Active
- Beds:
- 6
- Lot size:
- 1.04 Acres
- Baths:
- 4.20
- MLS#:
- 3899783
ADDITIONAL INFORMATION
Welcome to your new sanctuary nestled in one of Montville's most coveted cul-de-sacs! This remarkable 5300 sq ft , 6-bedroom, 6-bathroom estate offers boundless opportunities for luxurious living. Step into elegance with Swarovski crystal chandeliers adorning every corner, a grand two-story great room, and a gourmet kitchen equipped with top-of-the-line Sub-Zero and Thermador appliances. Designed for comfort and convenience, this home boasts four separate boilers and air conditioning units to ensure personalized climate control. Discover endless potential with a full walk-up attic featuring soaring ceilings and a sprawling unfinished basement already plumbed and awaiting your personal finishing touches. Outside, a sprawling lot awaits your imagination - perfect for a tennis court, pool, or potential subdivision. Don't miss this unique chance to own your own slice of paradise. With top-rated schools and close proximity to all amenities.
$1,299,000
16 LENAPE DR Montville, NJ 07045
- Type:
- Single Family
- Sq.Ft.:
- n/a
- Status:
- Active
- Beds:
- 4
- Lot size:
- 0.61 Acres
- Baths:
- 4.10
- MLS#:
- 3886165
- Subdivision:
- Lake Valhalla
ADDITIONAL INFORMATION
NEW CONSTRUCTION! Chateau style dream home in Lake Valhalla section of Montville is available for customization! Floor plan flexible and can be customized. Home will be between 3300-3400 sq ft 2 car garage full basement. Plenty of privacy in one of NJ's most sought after towns. Pick out all your own finishes to make this home yours! First floor will offer grand double story entry, great room with fireplace, formal dining room, kitchen, breakfast room, and powder room, can add office/bedroom as needed. Luxurious primary bedroom with walk in closet and full bath with soaking tub. 3 additional bedrooms and 2 more baths and a laundry room complete the second floor. 9 foot ceilings on first and second floor, hardwood floors, patio, full basement, public sewer, well and option for propane/oil. Taxes not assessed. Delivery 6 months from start. 4 minute drive to Lake Valhalla Club where you can enjoy lake privileges, boating, dining, swimming, tennis and more. Come see all that Montville Twp has to offer, from top rated schools to 5 star restaurants and easy access to highways, buses/trains to NYC, you will not be disappointed. UPDATED FLOOR PLANS COMING SOON. Plenty of room for a POOL! Across the street from LAKE VALHALLA!

This information is being provided for Consumers’ personal, non-commercial use and may not be used for any purpose other than to identify prospective properties Consumers may be interested in Purchasing. Information deemed reliable but not guaranteed. Copyright © 2024 Garden State Multiple Listing Service, LLC. All rights reserved. Notice: The dissemination of listings on this website does not constitute the consent required by N.J.A.C. 11:5.6.1 (n) for the advertisement of listings exclusively for sale by another broker. Any such consent must be obtained in writing from the listing broker.
Montville Real Estate
The median home value in Montville, NJ is $727,900. This is higher than the county median home value of $546,600. The national median home value is $338,100. The average price of homes sold in Montville, NJ is $727,900. Approximately 86.9% of Montville homes are owned, compared to 10.03% rented, while 3.07% are vacant. Montville real estate listings include condos, townhomes, and single family homes for sale. Commercial properties are also available. If you see a property you’re interested in, contact a Montville real estate agent to arrange a tour today!
Montville, New Jersey 07045 has a population of 22,340. Montville 07045 is less family-centric than the surrounding county with 33.9% of the households containing married families with children. The county average for households married with children is 37.96%.
The median household income in Montville, New Jersey 07045 is $151,003. The median household income for the surrounding county is $123,727 compared to the national median of $69,021. The median age of people living in Montville 07045 is 46.2 years.
Montville Weather
The average high temperature in July is 84.8 degrees, with an average low temperature in January of 20 degrees. The average rainfall is approximately 49.3 inches per year, with 23.9 inches of snow per year.





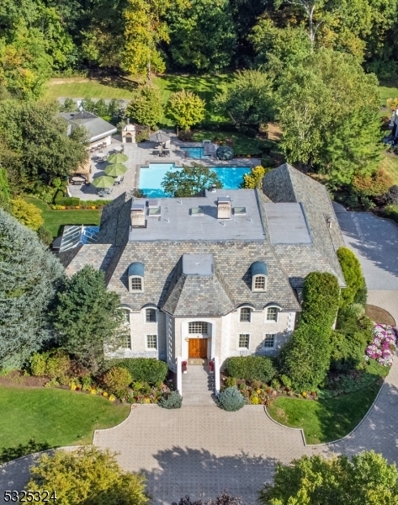
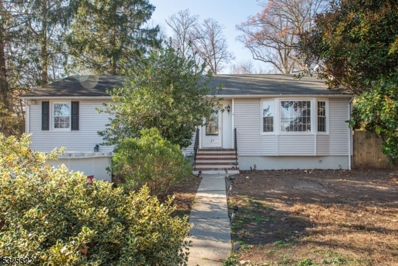
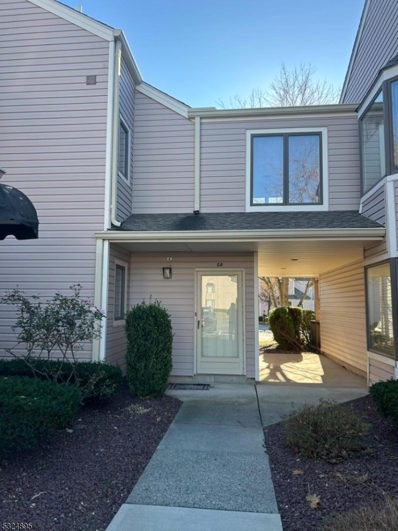
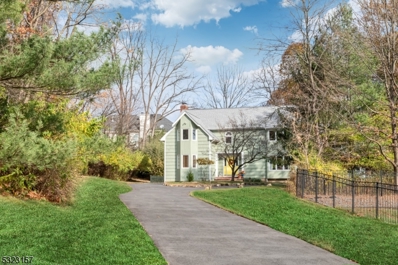

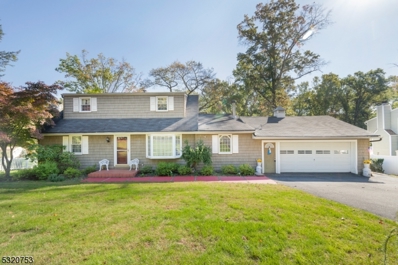
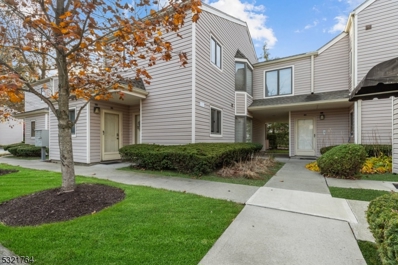
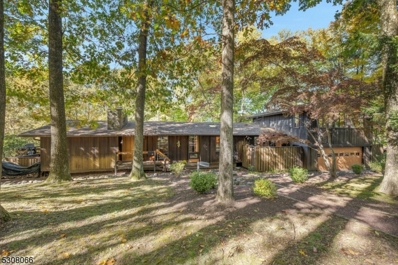

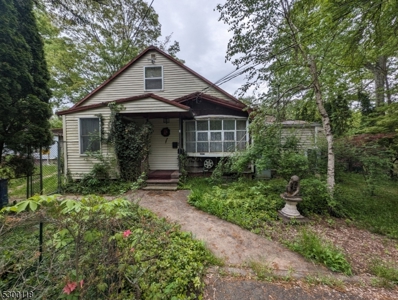
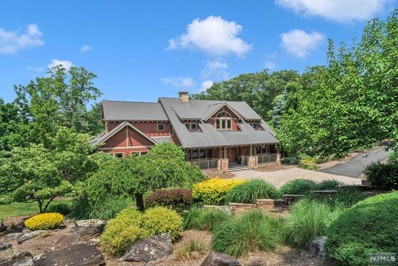

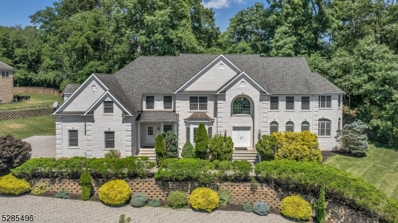

 The data relating to the real estate for sale on this web site comes in part from the Internet Data Exchange Program of NJMLS. Real estate listings held by brokerage firms other than the owner of this site are marked with the Internet Data Exchange logo and information about them includes the name of the listing brokers. Some properties listed with the participating brokers do not appear on this website at the request of the seller. Some properties listing with the participating brokers do not appear on this website at the request of the seller. Listings of brokers that do not participate in Internet Data Exchange do not appear on this website.
The data relating to the real estate for sale on this web site comes in part from the Internet Data Exchange Program of NJMLS. Real estate listings held by brokerage firms other than the owner of this site are marked with the Internet Data Exchange logo and information about them includes the name of the listing brokers. Some properties listed with the participating brokers do not appear on this website at the request of the seller. Some properties listing with the participating brokers do not appear on this website at the request of the seller. Listings of brokers that do not participate in Internet Data Exchange do not appear on this website.