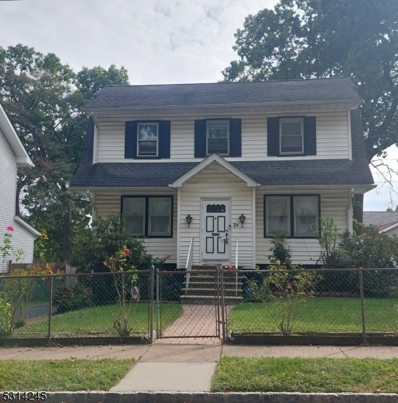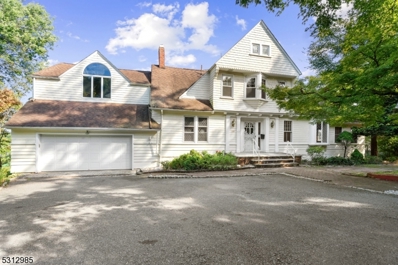Montclair NJ Homes for Sale
ADDITIONAL INFORMATION
- Type:
- Condo
- Sq.Ft.:
- n/a
- Status:
- Active
- Beds:
- 1
- Lot size:
- 4.94 Acres
- Baths:
- 1.00
- MLS#:
- 3942763
- Subdivision:
- Rockcliffe
ADDITIONAL INFORMATION
NYC style co-op apartment in elegant pre-war building.Located on top of First Mountain in a park-like setting with a fabulous view OF NYC. Convenient to NYC transportations, minutes fr.downtown Montclair, Montclair Art Museum ,VanVleckHouse andGardens, Montclair Film Festival. Apartment has been freshly painted,EIK has new a stove, dishwasher and laminated wood floor. Bathroom with shower over tub, new vanity sink. .The monthly maintenance is $1,290.51. Maintenance fee includes gas, heat, water, hot water, sewer, building and grounds maintenance, 24-hour door person, on-site superintendent, property taxes and interest on the underlying mortgage.Garage is $60 per mont;outside parking is $35 per month.Number of shares is 383.Two cats are allowed, medically prescribed service/therapy dogs permitted..
$800,000
23 IRVING ST Montclair, NJ 07042
ADDITIONAL INFORMATION
4Brs/ 2 Baths - Impeccably maintained colonial, combining classic elegance with contemporary comfort. The main level features an elegant formal living & dining room, complemented by a semi-open f/plan with w/burning fire pl & stunning h/w floors throughout. The kitchen comes with S/S appliances, abundant cabinets, and generous counter space, thoughtfully designed to meet all your culinary needs. Adding to its versatility is a cozy mini chef's workstation/office, with serene views of the expansive deck and picturesque backyard. Additionally, the charming 4-season enclosed front porch provides the perfect space to savor your morning coffee or relax. First level, features 3 brs, including the primary suite, each offering adequate closet space and plenty of natural light. The main bathroom showcases elegant tile work with decorative patterns that exude sophistication. At its heart is a luxurious jetted soaking tub, built-in ornate shelving, and a modern toilet with a convenient bidet system adding an extra touch of luxury and comfort. 2nd level boast an expansive 4th bedroom with vaulted ceilings, bay window, skylights, complemented by recessed lighting, and double-door closets. Basement is substantially finished, full size and standing height and comes with full bath and walkout side entrance. Perfect for NYC commuters, just 0.6 mi to Bay St and 0.7 mi to Glen Ridge stations. Just steps away from renovated Glenfield Park and minutes to downtown Montclair's shopping district.
$2,350,000
22 BRUNSWICK RD Montclair, NJ 07042
- Type:
- Single Family
- Sq.Ft.:
- n/a
- Status:
- Active
- Beds:
- 5
- Lot size:
- 0.22 Acres
- Baths:
- 4.10
- MLS#:
- 3935332
- Subdivision:
- Erwin Park
ADDITIONAL INFORMATION
Erwin Park Perfection. A home in the heart of town, meticulously redesigned & restored, with no detail spared. The center hall welcomes you w/ hardwood inlay, leaded glass details and dynamic sightlines of your 1st floor. The designer kitchen overlooks your 10 seater dining table, breakfast bar and an adjacent sunken entertainment room. Ready for a true chef, this space is decked out with GE Cafe appliances, pot-filler, custom cabinetry & stellar stonework. The powder room, mudroom and entertainment room w/ dual access to the backyard accentuate flow & function. The living room, w/ wood burning FP & box beamed ceilings leads to a sunroom oasis. Upstairs, you have 3 beds, 2 baths including a lux primary suite w/ 3 closets, and a beautiful en suite bathroom w/ heated floors. The top floor offers WFH space, or an au pair suite with 2 beds + 1 full bath. The completely finished basement w/ workout room, pantry, rec-room, full bath & laundry room, makes this house a home. We continue to check boxes outside - uplighting, irrigation, new driveway w/ Belgian Block, fresh landscaping, and new fencing. Best of all - Peace of Mind infrastructure. All new electrical & plumbing lines, new sewer, new chimney liner w/ exterior restoration, new windows, two new sets of HVAC & french drains leading to 2 sump pumps. All of these, plus the perfect location, surrounded by Edgemont Park, Watchung Plaza, Walnut St & Uptown! Trains, buses, bagels, sushi and MORE. You name it - Montclair has it!
- Type:
- Single Family
- Sq.Ft.:
- n/a
- Status:
- Active
- Beds:
- 3
- Lot size:
- 0.11 Acres
- Baths:
- 1.00
- MLS#:
- 3925271
ADDITIONAL INFORMATION
Commuter's Dream Home! This colonial gem, located just moments from transit options to NYC, boasts a vibrant interior that is light & bright with hardwood floors throughout. Several features and updates include a modern kitchen with stainless steel appliances and granite counter tops, a formal dining room, living room with new gas fireplace and a standby gas non-portable generator to provide peace of mind. The second floor has a master bedroom, 2 additional bedrooms and a full bath. Home is close to public and private schools, parks, restaurants and entertainment. Detached garage with parking for 3+ cars. An Absolute Must See!!
$1,899,950
169 UPPER MOUNTAIN AVE Montclair, NJ 07042
- Type:
- Single Family
- Sq.Ft.:
- n/a
- Status:
- Active
- Beds:
- 5
- Lot size:
- 0.86 Acres
- Baths:
- 5.30
- MLS#:
- 3924144
ADDITIONAL INFORMATION
This colonial style home offers classic charm, awaiting your finishing touches and ready to make your own. The main level features spacious rooms including the entry foyer, living room, a sitting room, the family room, kitchen with a dinette/breakfast area, the formal dining room, a library/office, one full bath and two half baths. The second floor is comprised of the Master Suite, 2 additional bedrooms with their own full bath and another large room. On the third level is a loft with a full bath and WIC. The fully finished basement offers a room that one may utilize as a recreation or an exercise room, a half bath, the utility room, and plenty of storage space. The private backyard setting is perfect for entertainment whether it be relaxing on the deck or swimming in the pool. To help visualize this home's floor plan and to highlight its potential, virtual furnishings may have been added to the photos found in this listing. There are not any seller disclosures nor representations. The property is being sold 'as-is'. The buyer is responsible for obtaining the CCO, smoke cert. and/or all inspections required to close.
$16,999,999
24 CLUB WAY Montclair, NJ 07042
ADDITIONAL INFORMATION
Welcomed by custom iron gates of this timeless estate, you'll be guided along a majestic private driveway lined with trees. Set on a pristine 4.8-acre property, this extraordinary colonial residence boasts a spacious living area. Impeccably designed with exquisite finishes and tastefully decorated, this home is a true masterpiece. This magnificent stone mansion features 23 rooms, including 8 bedrooms, 9 full baths, and 2 half baths. Expansive windows fill the interiors with natural light, creating a warm and inviting ambiance that highlights the home's grandeur. The kitchen is a chefâ??s dream, complete with a center island and ample space for casual dining or entertaining in the separate dining area. Featuring six fireplaces across the estate, a stunning master bedroom, and a luxurious master bath with a walk-in closet, every detail has been meticulously crafted. Arched hallways guide you to elegantly designed bedrooms and a private guest wing. The sunroom offers a blend of outdoor and indoor comfort, exuding an air of luxury. From every vantage point, the estate provides a tranquil view of the backyard, showcasing a personal oasis with an inground pool and captivating views of the New York City skyline. Enjoy tranquility and privacy while remaining close to shopping and transportation. This home blends extraordinary design with unparalleled comfort to create a truly exceptional living experience.
 The data relating to the real estate for sale on this web site comes in part from the Internet Data Exchange Program of NJMLS. Real estate listings held by brokerage firms other than the owner of this site are marked with the Internet Data Exchange logo and information about them includes the name of the listing brokers. Some properties listed with the participating brokers do not appear on this website at the request of the seller. Some properties listing with the participating brokers do not appear on this website at the request of the seller. Listings of brokers that do not participate in Internet Data Exchange do not appear on this website.
The data relating to the real estate for sale on this web site comes in part from the Internet Data Exchange Program of NJMLS. Real estate listings held by brokerage firms other than the owner of this site are marked with the Internet Data Exchange logo and information about them includes the name of the listing brokers. Some properties listed with the participating brokers do not appear on this website at the request of the seller. Some properties listing with the participating brokers do not appear on this website at the request of the seller. Listings of brokers that do not participate in Internet Data Exchange do not appear on this website.All information deemed reliable but not guaranteed. Last date Updated: {{last updated}}
Source: New Jersey Multiple Listing Service, INC.
©2025 New Jersey Multiple Listing Service, Inc. All rights reserved.

This information is being provided for Consumers’ personal, non-commercial use and may not be used for any purpose other than to identify prospective properties Consumers may be interested in Purchasing. Information deemed reliable but not guaranteed. Copyright © 2025 Garden State Multiple Listing Service, LLC. All rights reserved. Notice: The dissemination of listings on this website does not constitute the consent required by N.J.A.C. 11:5.6.1 (n) for the advertisement of listings exclusively for sale by another broker. Any such consent must be obtained in writing from the listing broker.
The data relating to real estate for sale or rent on this web site comes in part from the IDX program of the HCMLS Inc. Real estate listings held by brokerage firms other than this office are marked with the HCIDX. Inc. mark and the information about them includes the name of the listing broker. The information provided by this website is for the personal, non-commercial use of consumers and may not be used for any purpose other than to identify prospective properties consumers may be interested in purchasing or renting. Copyright 2025 Hudson County MLS. All rights reserved.
Montclair Real Estate
The median home value in Montclair, NJ is $868,700. This is higher than the county median home value of $498,800. The national median home value is $338,100. The average price of homes sold in Montclair, NJ is $868,700. Approximately 58% of Montclair homes are owned, compared to 35.41% rented, while 6.6% are vacant. Montclair real estate listings include condos, townhomes, and single family homes for sale. Commercial properties are also available. If you see a property you’re interested in, contact a Montclair real estate agent to arrange a tour today!
Montclair, New Jersey 07042 has a population of 40,520. Montclair 07042 is more family-centric than the surrounding county with 37% of the households containing married families with children. The county average for households married with children is 30.18%.
The median household income in Montclair, New Jersey 07042 is $149,982. The median household income for the surrounding county is $67,826 compared to the national median of $69,021. The median age of people living in Montclair 07042 is 40 years.
Montclair Weather
The average high temperature in July is 84.9 degrees, with an average low temperature in January of 20.3 degrees. The average rainfall is approximately 49.3 inches per year, with 25.6 inches of snow per year.













