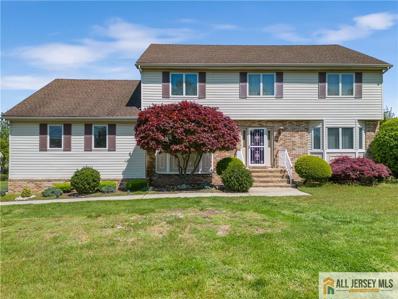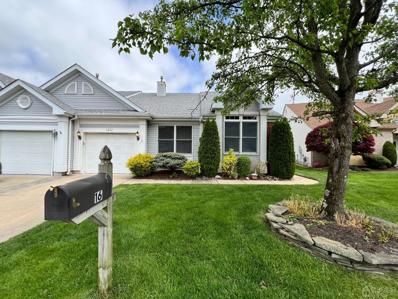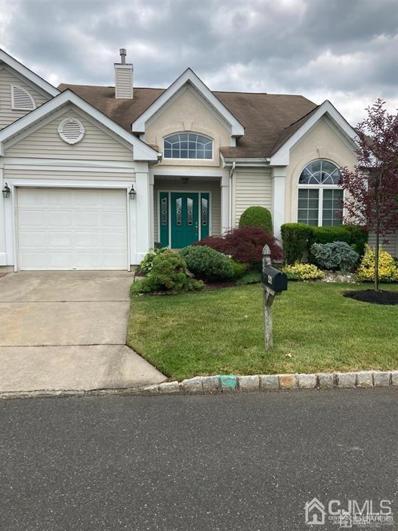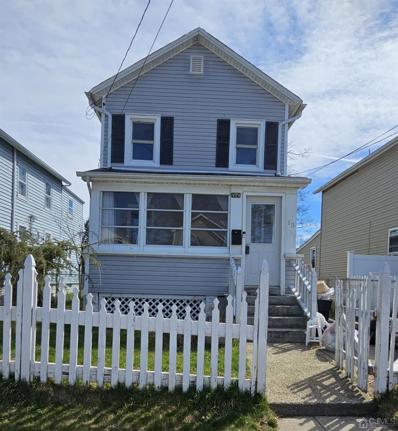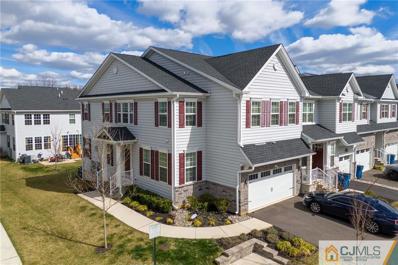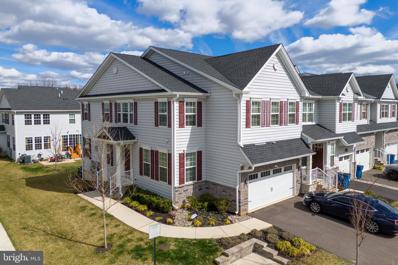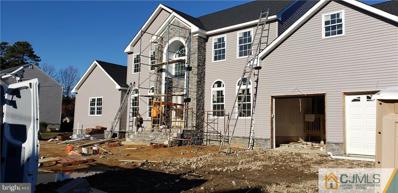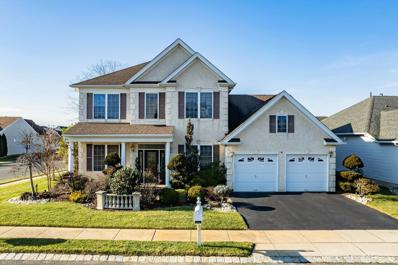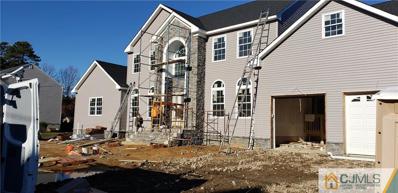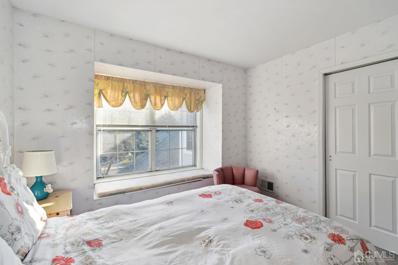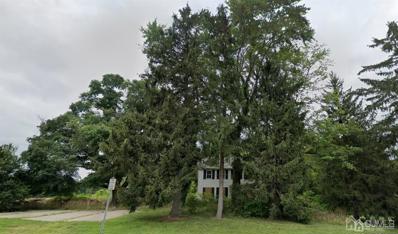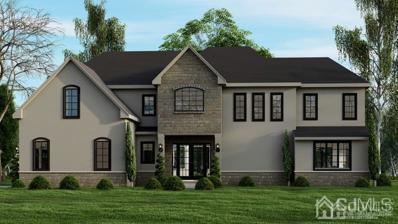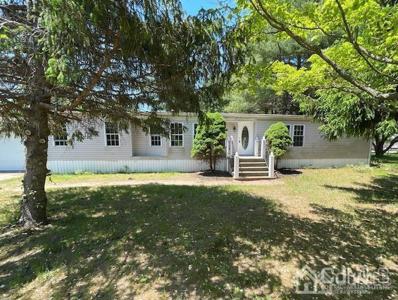Monroe Township NJ Homes for Sale
- Type:
- Single Family
- Sq.Ft.:
- 2,942
- Status:
- Active
- Beds:
- 5
- Lot size:
- 0.55 Acres
- Year built:
- 1990
- Baths:
- 2.50
- MLS#:
- 2354410M
ADDITIONAL INFORMATION
Don't miss out on this amazing buy!!! Charming approx 3,000 sq ft colonial with overly spacious living areas including larger bedrooms welcomes you home with both elegance and convenience. As you step inside, you're greeted by a spacious foyer that feels both welcoming and elegant, thanks to the gleaming ceramic tiles, two coat closets, and newer trim. The living room and dining room invite you and your guests to linger with their hardwood floors and bay windows, creating spaces perfect for cozy gatherings or special occasions. But it's the kitchen that steals your heart with its modern updatesgranite countertops, stainless steel appliances, under cabinet lighting, tons of cabinet space, soft close cabinets, and a stunning glass backsplash. Moving through the home, each room feels like a warm embrace, from the cozy family room with its wood-burning fireplace, sliders to the trex deck, and pass through to the kitchen to the convenient first-floor bedroom, laundry room with door to the yard and updated powder room with a newer vanity and corian countertop. Upstairs, the bedrooms offer comfort and plenty of closet space, while the primary suite feels like your own personal sanctuary with its walk-in closet and luxurious en suite bath featuring double sinks, stunning vanity with linen closet storage, and a glass shower surround with rain shower head. The main bath has also been updated and boasts a jacuzzi tub, custom tile, and newer vanity. Downstairs, the finished basement provides even more room to spread out and relax, with a spacious rec room, plenty of storage, and an extra flex room for whatever your heart desires. Outside, tall trees surround the backyard, creating a private oasis perfect for enjoying the in-ground pool or hosting BBQs on the maintenance-free trex deck! The side entry garage on Cornell offers easy in and out access. Amazing Monroe schools and amenities such as our rec center, library, community garden, and events, great location close to rt 18 & rt 9, and so much more! With updates like the AC, heat, and hot water heater in 2020, along with a new sump pump in 2024 and roof in 2012, this home offers both comfort and peace of mindit's not just a houseit's a place to call home.
$459,900
Umberland Place Monroe, NJ 08831
- Type:
- Single Family
- Sq.Ft.:
- 2,144
- Status:
- Active
- Beds:
- 3
- Lot size:
- 0.1 Acres
- Year built:
- 1996
- Baths:
- 3.00
- MLS#:
- 2411482R
ADDITIONAL INFORMATION
Welcome to this charming colonial home in the sought after Greenbriar at Whittingham development in Monroe! The main level greets you with a cozy living space, ideal for relaxation. The eat-in kitchen features SS appliances, breakfast bar, and ample cabinet space. The primary is complete with en-suite bath featuring a new stall shower, and a large WalkIn closet. A secondary bedroom provides flexibility for guests or can serve as a home office. Ascend to the second floor, offering endless possibilities as a recreation space, home gym, or additional sleeping quarters. Whether unwinding indoors or enjoying the serene outdoor patio, this home offers the perfect backdrop for comfortable living. Updates include new Anderson Windows, new roof, and new furnace, hot wtr htr, and AC. With so much to offer, this home will not last long. Schedule your showing today!
$479,900
Chichester Road Monroe, NJ 08831
- Type:
- Single Family
- Sq.Ft.:
- 2,576
- Status:
- Active
- Beds:
- 3
- Year built:
- 1996
- Baths:
- 3.00
- MLS#:
- 2411237R
ADDITIONAL INFORMATION
Beautiful golf course view. Popular Westport model with a loft. Upstairs features a loft area, bedroom, and full bath. Newer water heater and appliances. Home needs flooring and some paint. This home is being sold "as is'. Seller will make no repairs. Buyer responsible for fire certificate. Possible short sale. Subject to third party approval.
$275,000
Warren Street Jamesburg, NJ 08831
- Type:
- Single Family
- Sq.Ft.:
- 1,076
- Status:
- Active
- Beds:
- 2
- Year built:
- 1900
- Baths:
- 1.00
- MLS#:
- 2409457R
ADDITIONAL INFORMATION
Adorable well maintained home featuring updated kitchen, enclosed front porch. freshly painted. Great location. Some TLC needed.
$825,000
Larkspur Lane Monroe, NJ 08831
- Type:
- Townhouse
- Sq.Ft.:
- 2,356
- Status:
- Active
- Beds:
- 3
- Lot size:
- 0.08 Acres
- Year built:
- 2019
- Baths:
- 2.50
- MLS#:
- 2354158M
ADDITIONAL INFORMATION
Welcome home to this gorgeous end-unit Claremont model in The Arbors at Monroe. The owners of this expansive and luxurious townhome spared no expense with the interior-decorator influenced upgrades. Upon entering the two-story entry, you are greeted by the Espresso wide plank flooring and stylish oak staircase. The popular open floor plan leads you into the sun-drenched living room, which is complimented with recessed lighting, nine-foot ceilings, large gas fireplace with granite surround and a hand-crafted wood mantle. The spectacular chef's kitchen is fully equipped with ultra-modern stainless steel appliances, upgraded 42-inch cabinets, polished stone countertops, walk-in pantry, and extra large center island with stainless steel undermount sink. Designer lighting package and crown moldings complete this perfect place for family meals and entertaining. The second floor is where you will find the owners retreat with double French door entry, tray ceiling, walk-in closet, recessed lighting, Karastan ultra plush carpeting, lavish en-suite bathroom with all the spa-like touches you would expect! Completing this level, you will find two more generous sized bedrooms, another sparkling full bathroom, convenient laundry room, and cozy loft for home office or den. The massive fully finished basement has natural daylight windows, recessed lighting, and even has a private office with a door. Two car garage with auto opener complete this stunning home. Super convenient location that's walking distance to the clubhouse, pool, Starbucks, and convenience stores. Close proximity to parks, restaurants, houses of worship, commuter bus, train, and NJTP. This spectacular townhome will not disappoint!
- Type:
- Townhouse
- Sq.Ft.:
- 2,356
- Status:
- Active
- Beds:
- 3
- Year built:
- 2019
- Baths:
- 3.00
- MLS#:
- NJMX2006520
- Subdivision:
- Arbors At Monroe
ADDITIONAL INFORMATION
Welcome home to this gorgeous end-unit Claremont model in The Arbors at Monroe. The owners of this expansive and luxurious townhome spared no expense with the interior-decorator influenced upgrades. Upon entering the two story entry, you are greeted by the Espresso wide plank flooring and stylish oak staircase. The popular open floor plan leads you into the sun-drenched living room, which is complimented with recessed lighting, nine foot ceilings, large gas fireplace with granite surround and a hand crafted wood mantle. The spectacular chef's kitchen is fully equipped with ultra modern stainless steel appliances, upgraded 42 inch cabinets, polished stone countertops, walk-in pantry, and extra large center island with stainless steel undermount sink. Designer lighting package and crown moldings complete this perfect place for family meals and entertaining. The second floor is where you will find the owners retreat with double french door entry, tray ceiling, walk-in closet, recessed lighting, Karastan ultra plush carpeting, lavish en-suite bathroom with all the spa-like touches you would expect! Completing this level you will find two more generous sized bedrooms, another sparkling full bathroom, convenient laundry room, and cozy loft for home office or den. The massive fully finished basement has natural daylight windows, recessed lighting, and even has a private office with a door. Two car garage with auto opener complete this stunning home. Super convenient location that's walking distance to the clubhouse, pool, Starbucks, and convenience stores. Close proximity to parks, restaurants, houses of worship, commuter bus, train, and NJTP. This home will not disappoint!
- Type:
- Single Family
- Sq.Ft.:
- 3,200
- Status:
- Active
- Beds:
- 5
- Lot size:
- 1.6 Acres
- Year built:
- 2024
- Baths:
- 3.00
- MLS#:
- NJMX2006370
- Subdivision:
- Noneaviable
ADDITIONAL INFORMATION
To be built ! Gorgeous new home featuring 5 bedrooms and 3 full baths on a serene 1.5 acre lot. This home will offer a bedroom on the 1st floor ideal for multi-genrational families or the home office you desire. Gleaming hardwood floors throughout the 1st floor, along with a Chef's dream kitchen with your choice of granite or quartz. The inviting family room will feature a gas fireplace making those long winter nights a reason to enjoy and relax. The 2nd floor will feature generous bedroom sizes along with a Primary Suite one can only dream of, with oversized closets and an impressive unsuite bath. Still time to add your own touches, colors and custmization to this already impressive home. The New Construction home you have been dreaming of is finally arriving. Along with this premium home is its premium location. It is located with in minutes of a Recreation Center and award winning schools. Minutes from exit 8a and 9 of NJ Turnpike, making it ideal for the NYC communter. Minutes from Route 9 where you will find plenty of shopping and dining. Owner Licensed Real Estate Broker
$899,000
79 Riviera Drive Monroe, NJ 08831
- Type:
- Other
- Sq.Ft.:
- 3,240
- Status:
- Active
- Beds:
- 4
- Lot size:
- 0.19 Acres
- Year built:
- 2005
- Baths:
- 3.00
- MLS#:
- 22334433
- Subdivision:
- Regency @ Monroe
ADDITIONAL INFORMATION
Experience the country club lifestyle of Regency at Monroe, an exclusive, gated 55+ adult community. This exquisite Tradition model home, situated on a prime corner lot, spans over 3,200 sq ft of living space. Step inside to discover a custom interior adorned with intricate decorative moldings, architectural columns, and stunning porcelain inlaid flooring downstairs, complemented by newly installed wood flooring upstairs. The formal living and dining rooms offer an elegant setting for hosting special guests, while the gourmet kitchen boasts granite countertops, high end appliances, and opens seamlessly to the dramatic 2-story great room, bathed in natural light from floor-to-ceiling windows. Take time to relax in the sunroom, which flows out onto a spacious paver terrace surrounded by mature trees for added privacy. The first-floor primary suite is a sanctuary unto itself, highlighted by a custom tray ceiling, organized walk in closet and a luxurious bath. Upstairs, the loft area offers the perfect place to lounge, accompanied by two additional bedrooms and full bath ensuring ample room for overnight guests. Enjoy resort-style living with a full range of on-site amenities, an impressive, newly renovated Clubhouse, state of the art fitness center, beautiful 9-hole golf course, indoor and outdoor pools, tennis, pickle ball courts and more! Don't miss the opportunity to make this exceptional residence your new home where luxury meets convenience and lifestyle meets sophistication.
$899,000
Riviera Drive Monroe, NJ 08831
- Type:
- Single Family
- Sq.Ft.:
- 3,240
- Status:
- Active
- Beds:
- 4
- Lot size:
- 0.19 Acres
- Year built:
- 2005
- Baths:
- 3.00
- MLS#:
- 2406562R
ADDITIONAL INFORMATION
Experience the country club lifestyle of Regency at Monroe, a prestigious, gated 55+ adult community. This exquisite Tradition model home, situated on a prime corner lot, spans over 3,200 sq ft of living space. Step inside to discover a custom interior adorned with intricate decorative moldings, architectural columns, and stunning porcelain inlaid flooring downstairs, complemented by newly installed wood flooring upstairs. The formal living and dining rooms offer an elegant setting for hosting special guests, while the gourmet kitchen boasts granite countertops, high end appliances, and opens seamlessly to the dramatic 2-story great room, bathed in natural light from floor-to-ceiling windows. Take time to relax in the sunroom, which flows out onto a spacious paver terrace surrounded by mature trees for added privacy. The first-floor primary suite is a sanctuary unto itself, highlighted by a custom tray ceiling, organized walkin closet and a luxurious bath. Upstairs, the loft area offers the perfect place to lounge, accompanied by two additional bedrooms and full bath ensuring ample room for overnight guests. Enjoy resort-style living with a full range of on-site amenities, an impressive, newly renovated Clubhouse, state of the art fitness center, beautiful 9-hole golf course, indoor and outdoor pools, tennis, pickle ball courts and more! Don't miss the opportunity to make this exceptional residence your new home where luxury meets convenience and lifestyle meets sophistication.
- Type:
- Single Family
- Sq.Ft.:
- 529
- Status:
- Active
- Beds:
- 1
- Year built:
- 2007
- Baths:
- 1.00
- MLS#:
- NJMX2005858
- Subdivision:
- Tall Oaks
ADDITIONAL INFORMATION
LOW-INCOME AFFORDABLE HOUSING UNIT. 1 bedroom, 1 bath located in Tall Oaks in Monroe Twp. The maximum income for 1 person household is 50,015 and the maximum income for 2 person household is $57,160. This is an equal housing opportunity. All preliminary applications must go through Piazza and Associates. There is a QR code under the documents your clients must scan with a phone, answer the questions, and upload their pre-approval and proof of funds. No applications will get past the preliminary stage without proof of pre-approval and proof of funds. All preliminary applications must be in by 12/29/25 by 1 PM
$1,089,000
22 White Pine Road South Brunswick, NJ 08831
- Type:
- Single Family
- Sq.Ft.:
- 32,225
- Status:
- Active
- Beds:
- 5
- Lot size:
- 2.08 Acres
- Year built:
- 2023
- Baths:
- 3.00
- MLS#:
- 2351163M
ADDITIONAL INFORMATION
Discover Your Dream Home on a Sprawling 2.02 Acre Oasis! Prepare to be captivated by this forthcoming masterpiece, a new construction home that promises to fulfill your every desire. Boasting 5 spacious bedrooms, 2.5 luxurious baths, and elegant hardwood floors gracing the entire first floor, this residence is poised to redefine your concept of modern living. Nestled in the heart of South Brunswick Township, this home is a dream for NYC commuters, with the convenient exit 8A of the NJ Turnpike just moments away. Embrace the excellence of South Brunswick's top-tier school district and immerse yourself in the vibrant cultural scene, with theaters and events in the nearby parks.This property is a nature lover's dream, backing onto the serene Ireland Brook Conservation Area. Explore enchanting walking and hiking trails, immersing yourself in the beauty of the great outdoors. For those who crave water adventures, Farrington Lake is mere minutes away, inviting you to indulge in canoeing and fishing. Don't miss this opportunity to live the life you've always dreamed of. Your future begins here, in a home that effortlessly marries luxury, location, and nature. Contact us today to make this vision your reality.
$249,000
22 Ventnor Drive Monroe, NJ 08831
- Type:
- Condo/Townhouse
- Sq.Ft.:
- 1,597
- Status:
- Active
- Beds:
- 2
- Lot size:
- 0.03 Acres
- Year built:
- 1991
- Baths:
- 2.00
- MLS#:
- 2309549R
ADDITIONAL INFORMATION
Do not miss this rare opportunity to live in one of the best locations in Concordia! Enjoy stunning golf course and lake views from this 2nd floor, end unit located on a quiet cul-de-sac in this desirable 55+ community The Lexington II is a 2 bedroom, 2 bath model features vaulted ceilings and a light-filled, open concept layout. Spacious living room, dining room, library/office, laundry, and eve a private balcony overlooking the 2nd fairway to enjoy your morning coffee. The one car attached garage allows direct entry access. Community clubhouse features pool, tennis, pickle ball, and shuffleboard. An amazing 18 hole golf course completes the package.
- Type:
- Single Family
- Sq.Ft.:
- 1,786
- Status:
- Active
- Beds:
- 4
- Lot size:
- 0.71 Acres
- Baths:
- 1.00
- MLS#:
- 2307411R
ADDITIONAL INFORMATION
GREAT NEW PRICE!! Are you looking for a great location for your business? This property sits on a high traffic corner with a traffic light and offers lots of commercial potential. Zoned Neighborhood Commercial. House is not currently inhabitable and must be renovated/razed. Some possible uses include a general office building, professional services building (medical, legal), vendor services, etc. May also be home to a detached family residence. Buyer responsible for all due diligence and township approvals required.
- Type:
- Single Family
- Sq.Ft.:
- 3,344
- Status:
- Active
- Beds:
- 4
- Lot size:
- 2.62 Acres
- Baths:
- 3.50
- MLS#:
- 2214083R
ADDITIONAL INFORMATION
To be built, experience custom craftsmanship both inside and out. This home boasts 3,344 sq. ft of living space and 1,727sq. ft of the basement with 9' high ceilings ready for you to finish. It is on 2.62acres of land in desirable South Brunswick. Stucco and stone exterior, Anderson Series Windows, with a 2 car garage. enter through a grand double door to the spacious open concept interior with high ceilings and many great features. Wide plank hardwood on 1st and 2nd floors, tile in bathrooms, 36inch Kitchen furniture grade cabinets with quartz counters, branded Stainless Appliances. 4 Bedrooms, 3 1/2 baths On the 1st floor, you will find a guest bedroom, one full and a half bath, a beautiful sunroom with a 14' ceiling, a Dining room, a Living, and a Study which can be used as a den office or playroom. Gourmet Kitchen with nook. On the 2nd floor, you will find an Extra-large Primary Bedroom with an ensuite and large closet, 2 additional bedrooms with an adjoining bathroom, and a laundry room. Entertain on the covered porch. The builder even thought of your future with transferable approved plans for an in-ground pool. All this plus just 3 minutes from Davidson Mill Park offering scenic views of lake Farrington and hiking trails, check the summer concert schedule at Beachwood park as well. South Brunswick offers an excellent school system as well as shopping, and dining. Easy access to major highways yet the home is nestled in nature. Taxes to be determined Pictures are computer-generated.
- Type:
- Single Family
- Sq.Ft.:
- 1,500
- Status:
- Active
- Beds:
- 3
- Lot size:
- 0.82 Acres
- Year built:
- 1987
- Baths:
- 2.00
- MLS#:
- 2116257R
ADDITIONAL INFORMATION
Renovated And Ready For It's New Owners. This Ranch Style Home Is Located On A Large Corner Lot. It Has 3 Bedrooms And 2 Bathroom And Spacious Living Room And A Large Backyard Great For Entertaining. New Ca System. This Is A Fannie Mae Owned Property Reo Id#p1904bc.

The data relating to real estate for sale on this web-site comes in part from the Internet Listing Display database of the CENTRAL JERSEY MULTIPLE LISTING SYSTEM. Real estate listings held by brokerage firms other than Xome are marked with the ILD logo. The CENTRAL JERSEY MULTIPLE LISTING SYSTEM does not warrant the accuracy, quality, reliability, suitability, completeness, usefulness or effectiveness of any information provided. The information being provided is for consumers' personal, non-commercial use and may not be used for any purpose other than to identify properties the consumer may be interested in purchasing or renting. Copyright 2024, CENTRAL JERSEY MULTIPLE LISTING SYSTEM. All Rights reserved. The CENTRAL JERSEY MULTIPLE LISTING SYSTEM retains all rights, title and interest in and to its trademarks, service marks and copyrighted material.
© BRIGHT, All Rights Reserved - The data relating to real estate for sale on this website appears in part through the BRIGHT Internet Data Exchange program, a voluntary cooperative exchange of property listing data between licensed real estate brokerage firms in which Xome Inc. participates, and is provided by BRIGHT through a licensing agreement. Some real estate firms do not participate in IDX and their listings do not appear on this website. Some properties listed with participating firms do not appear on this website at the request of the seller. The information provided by this website is for the personal, non-commercial use of consumers and may not be used for any purpose other than to identify prospective properties consumers may be interested in purchasing. Some properties which appear for sale on this website may no longer be available because they are under contract, have Closed or are no longer being offered for sale. Home sale information is not to be construed as an appraisal and may not be used as such for any purpose. BRIGHT MLS is a provider of home sale information and has compiled content from various sources. Some properties represented may not have actually sold due to reporting errors.

All information provided is deemed reliable but is not guaranteed and should be independently verified. Such information being provided is for consumers' personal, non-commercial use and may not be used for any purpose other than to identify prospective properties consumers may be interested in purchasing. Copyright 2024 Monmouth County MLS
Monroe Township Real Estate
The median home value in Monroe Township, NJ is $471,700. This is higher than the county median home value of $435,500. The national median home value is $338,100. The average price of homes sold in Monroe Township, NJ is $471,700. Approximately 84.04% of Monroe Township homes are owned, compared to 10.11% rented, while 5.86% are vacant. Monroe Township real estate listings include condos, townhomes, and single family homes for sale. Commercial properties are also available. If you see a property you’re interested in, contact a Monroe Township real estate agent to arrange a tour today!
Monroe Township, New Jersey 08831 has a population of 50,344. Monroe Township 08831 is less family-centric than the surrounding county with 31.99% of the households containing married families with children. The county average for households married with children is 36.67%.
The median household income in Monroe Township, New Jersey 08831 is $101,137. The median household income for the surrounding county is $96,883 compared to the national median of $69,021. The median age of people living in Monroe Township 08831 is 53.3 years.
Monroe Township Weather
The average high temperature in July is 85.5 degrees, with an average low temperature in January of 22.1 degrees. The average rainfall is approximately 48.3 inches per year, with 23.3 inches of snow per year.
