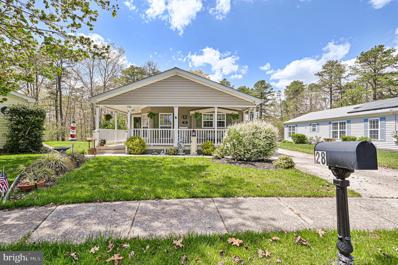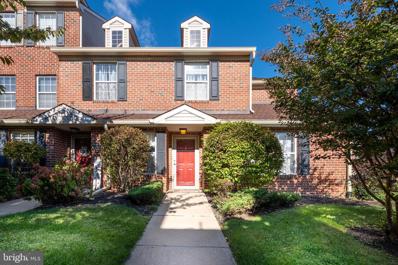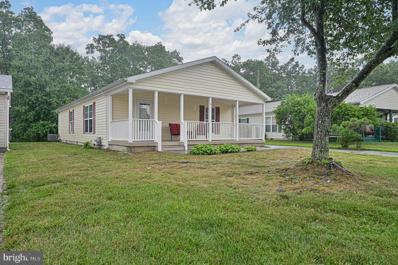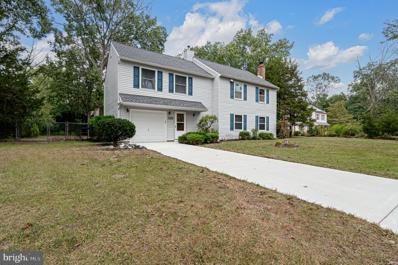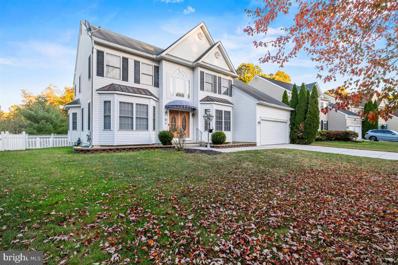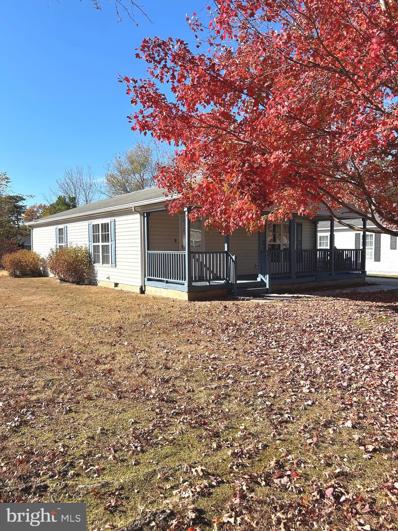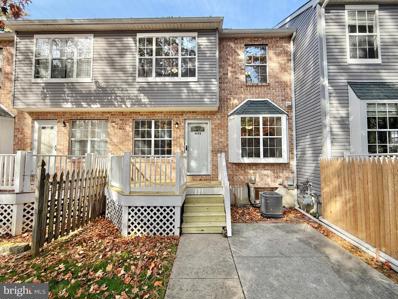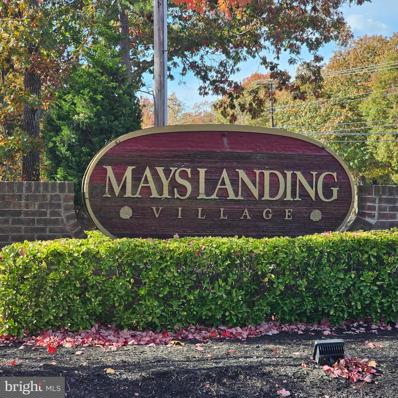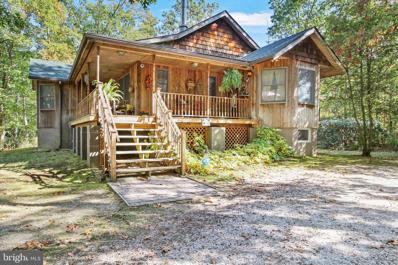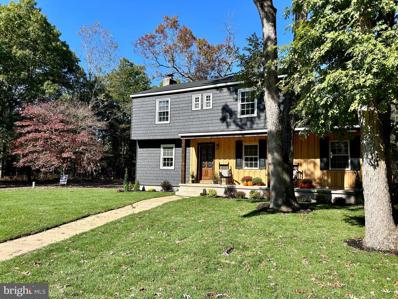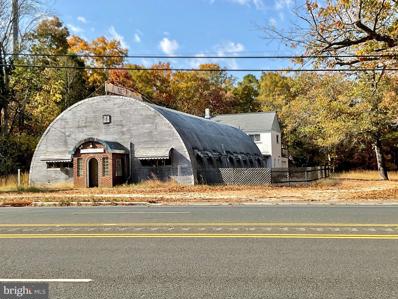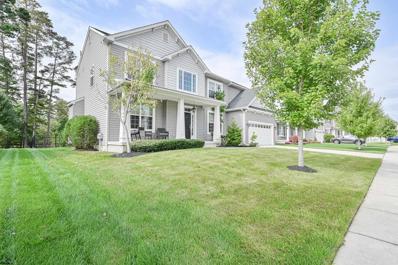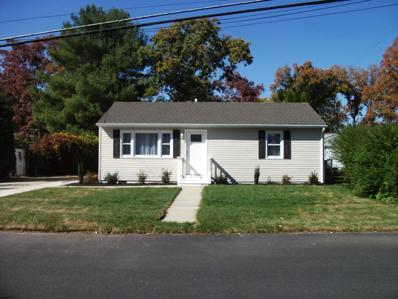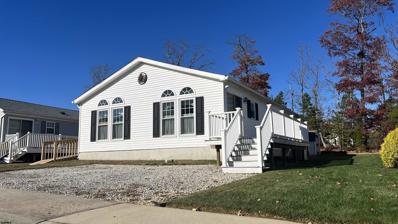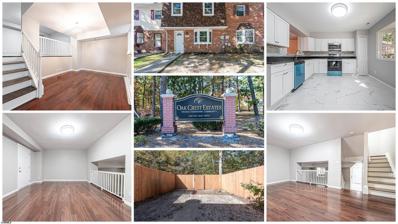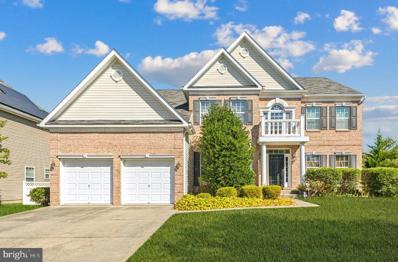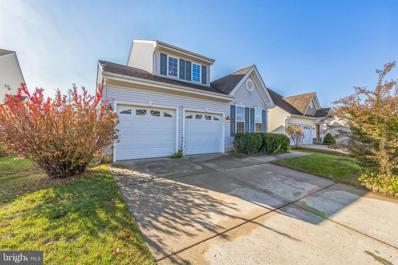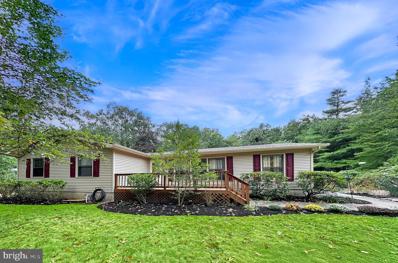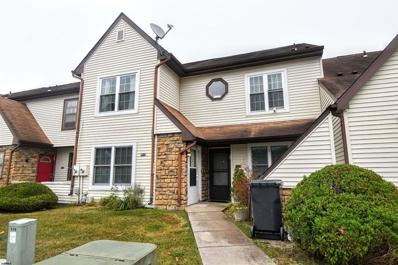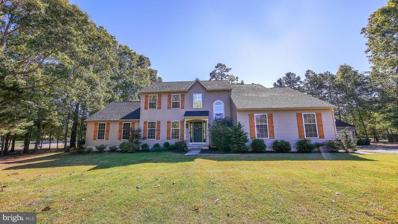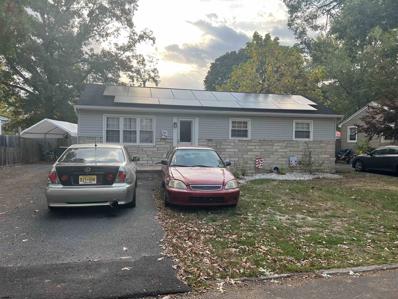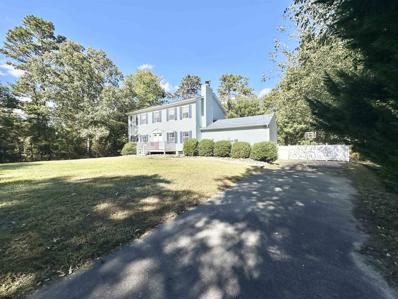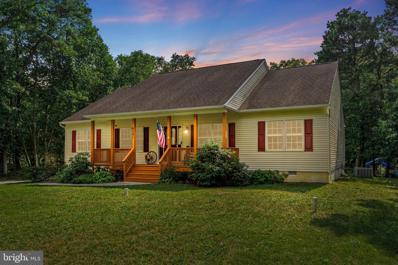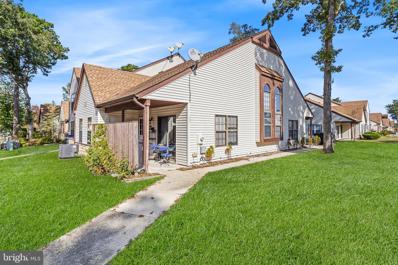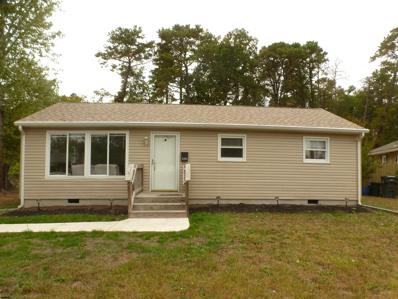Mays Landing NJ Homes for Sale
- Type:
- Manufactured Home
- Sq.Ft.:
- 1,700
- Status:
- Active
- Beds:
- 2
- Year built:
- 2002
- Baths:
- 2.00
- MLS#:
- NJAC2015088
- Subdivision:
- The Fairways
ADDITIONAL INFORMATION
- Type:
- Other
- Sq.Ft.:
- 1,028
- Status:
- Active
- Beds:
- 2
- Year built:
- 2000
- Baths:
- 2.00
- MLS#:
- NJAC2015086
- Subdivision:
- Mays Landing Village
ADDITIONAL INFORMATION
Beautiful Two-Bedroom, Two-Bathroom First-Floor Unit Step into this sun-drenched living room with gorgeous flooring, where brand-new French doors lead to a charming patio, perfect for entertaining or enjoying peaceful mornings. Freshly painted and carpeted, this move-in-ready home features a beautifully designed kitchen with stunning cherry cabinets, offering a timeless, upscale look. The spacious primary suite exudes luxury, with custom drapery, a large walk-in closet, and a beautifully appointed bathroom. The second bedroom is equally impressive, fit for a Queen, providing comfort and style. This home is the perfect blend of elegance and modern comfort! Located in Atlantic County's most sought-after condominium community of Mays landing Village. Close to the bike path, schools, shopping and beaches. Love where you Live
$169,500
19 Baltusrol Mays Landing, NJ 08330
- Type:
- Manufactured Home
- Sq.Ft.:
- 1,500
- Status:
- Active
- Beds:
- 2
- Year built:
- 2002
- Baths:
- 2.00
- MLS#:
- NJAC2015090
- Subdivision:
- The Fairways
ADDITIONAL INFORMATION
Move in ready!! and Price Adjusted!!! Don't miss this opportunity. This charming home welcomes you with a spacious front porch, perfect for extending your outdoor living space. Inside, the living and dining rooms feature cathedral ceilings, creating an open and airy atmosphere. The large kitchen and expansive laundry room lead directly into the garage. The primary suite is luxurious, with a large bathroom and walk-in closet, while the second bedroom is equally comfortable. The home also boasts a back patio that overlooks the woods. The community offers amenities such as a pool, gym, library, and billiards room, along with various activities. It's conveniently located near the bike path, shopping, and restaurants. This home is a must-see!
- Type:
- Single Family
- Sq.Ft.:
- 1,992
- Status:
- Active
- Beds:
- 3
- Lot size:
- 0.34 Acres
- Year built:
- 1977
- Baths:
- 2.00
- MLS#:
- NJAC2015076
- Subdivision:
- Mays Landing
ADDITIONAL INFORMATION
Charming Home Nestled on a picturesque cul-de-sac, this inviting home boasts a spacious foyer that welcomes you to its thoughtfully designed layout. The first floor features a cozy family room with a stunning brick-front fireplace, a large laundry room with easy garage access, and a versatile fourth bedroom, and full bathroomâperfect for a master suite or in-law accommodation. Upstairs, you'll find three generously sized bedrooms, a full bathroom, and gleaming hardwood floors throughout. The updated kitchen opens to a formal dining room, ideal for gatherings. Outside, the fenced backyard is perfect for family fun, complete with an in-ground pool and a large storage shed. Located near the river, enjoy easy access to canoeing and kayaking, offering a taste of country living at its finest.
- Type:
- Single Family
- Sq.Ft.:
- 4,356
- Status:
- Active
- Beds:
- 5
- Lot size:
- 0.17 Acres
- Year built:
- 2003
- Baths:
- 4.00
- MLS#:
- NJAC2014998
- Subdivision:
- Chancellor Place
ADDITIONAL INFORMATION
STOP searching and start packing! The home of your dreams in Chancellor Place is now on the market. This stunning, move-in ready two-story residence not only boasts the curb appeal you desire, but it also features a two-car garage and a concrete driveway for extra parking. As you step inside this exquisite home, the foyer will leave you in awe. The staircase beautifully complements the 9-foot ceilings and is flooded with natural light from the large window. Youâll appreciate the elegant hardwood floors that frame the space. To the right, there's a cozy carpeted large library/fifth bedroom on the main floor complete with an ensuite and a charming bay window. Across the hall, a spacious living room and dining room await, both filled with ample windows that let natural light pour in. Host your holiday celebrations or family gatherings in the formal dining area. Adjacent to the dining room is the updated eat-in kitchen, equipped with stainless steel appliances, 42-inch cabinets, two ovens, a microwave, a pull-out drawer French Door refrigerator with wi-fi connection, and a dishwasher. The owner has spared no expense with granite countertops, ceramic tile flooring, a mosaic-tiled backsplash, and recessed lighting. The two-tiered island serves as additional seating or prep space for those special meals. Plus, while you cook, enjoy your favorite TV show â the owner is leaving the 50-inch television mounted in the family room. Sliding glass doors in the kitchen open to a paved patio with an awning overlooking the backyard. Perfect for summer barbecues and gatherings with family and friends. As we transition to cooler months, gather your loved ones around the custom stone gas fireplace in the beautiful family room, featuring hardwood floors and soaring ceilings. The main floor also includes a laundry room and garage access. From the family room, you can access the back staircase, leading to three of the four bedrooms on this level and a second full bathroom with a bidet. Walk past the hall linen closet to discover the owner's suite, which is spacious enough for a king bed and features cathedral ceilings, two closets (including a walk-in), and a private full bathroom with a double sink vanity, soaking tub, and a stand-up shower. Guess what? Thereâs also a FULL FINISHED BASEMENT WITH A FULL KITCHEN and appliances that can be easily reconnected. This space is perfect for an in-law suite! Currently, the owner uses it as a theater room, but the options are endless. The basement includes a full bathroom with a shower stall, a second laundry room, and access to the rear yard. Your guests wonât have to walk through your home to exit â what more could you want? In addition to all the previously mentioned features, the home is equipped with newer energy-efficient HVAC and water heater systems. Conveniently located just minutes from schools, an outlet shopping center, grocery stores, restaurants, Atlantic City Airport, Atlantic City beaches, hotels, casinos, the Atlantic City Expressway, and more! Get it before it's gone!
- Type:
- Manufactured Home
- Sq.Ft.:
- n/a
- Status:
- Active
- Beds:
- 2
- Year built:
- 2002
- Baths:
- 2.00
- MLS#:
- NJAC2015056
- Subdivision:
- The Fairways
ADDITIONAL INFORMATION
Welcome to the market 94 Baltusrol Dr. This home is located within The Fairways 55+ adult community and boasts an entirely updated interior. That features brand new flooring throughout, new kitchen counter tops with a new sink, faucet and garbage disposal. All new appliance including stove, refrigerator, microwave and washer/dryer. Both bathrooms boost new vanities, toilets and shower trims. There's two bedrooms that feature sizeable closets, living room, dining room, nice sized kitchen and laundry room with an attached 1 car garage. The house also has all new lighting fixtures and fresh paint! If your'e looking to downsize and looking for a home that is absolutely move in ready this is the one. The lot rent fees also include access to the community exercise facility, indoor pool, club house and library.
- Type:
- Single Family
- Sq.Ft.:
- 992
- Status:
- Active
- Beds:
- 2
- Year built:
- 1992
- Baths:
- 2.00
- MLS#:
- NJAC2015036
- Subdivision:
- Village At Hardings
ADDITIONAL INFORMATION
Come see this 2 bedroom, 1 full bath townhome located in The Village at Hardings Run. The first floor has a living room, eat-in kitchen and half bath! The second floor offers 2 bedrooms and a full bathroom, including the primary bedroom with walk-in closet. The basement is partially finished for additional living space and also includes a utility/laundry closet. Property is located closed to Rt. 40, the Black Horse Pike and local amenities! This property will not be on the market long. Schedule your showing today! Property is being sold As-Is condition. Buyer is responsible for all certifications. Seller never occupied. Neither the seller or listing agent make any representation as to the accuracy of any information contained herein. Buyer must conduct their own due diligence, verification, research and inspections and are relying solely on the results thereof.
- Type:
- Townhouse
- Sq.Ft.:
- 1,456
- Status:
- Active
- Beds:
- 3
- Year built:
- 1985
- Baths:
- 3.00
- MLS#:
- NJAC2014994
- Subdivision:
- Mays Landing Village
ADDITIONAL INFORMATION
Welcome to this end unit townhouse in Mays Landing Village. This 3 bedroom, 2.5 bath home offers a spacious living/dining area with cathedral ceilings and a cozy fireplace. The gallery kitchen includes modern appliances. The upper level primary bedroom /bathroom features a whirlpool tub, ceramic tile and double sinks. Two additional bedrooms share another full bathroom. Enjoy convenient parking, a community pool, playground and nearby bike trails. Located near plenty of shopping and shore points.
- Type:
- Single Family
- Sq.Ft.:
- 1,384
- Status:
- Active
- Beds:
- 3
- Lot size:
- 3.6 Acres
- Year built:
- 1990
- Baths:
- 2.00
- MLS#:
- NJAC2014826
- Subdivision:
- Estell Manor
ADDITIONAL INFORMATION
Escape to your own peaceful retreat surrounded by nature! This sportsman's / craftsman getaway sits just 50 feet from miles of scenic trails, a short 0.2-mile walk to Stevens Lake for fishing with a canoe or small boat, 0.3 miles from Atlantic County Park, and only 4.2 miles to the marina. This solid, custom-built raised ranch boasts a wraparound covered porch and an unfinished walkout basement with worktables, perfect for projects and storage. The living area features a vaulted ceiling, a cozy wood-burning stove, and an eat-in kitchen with extra wide sliding doors to the side deck. If youâre a craftsman, hobbyist, or car enthusiast, a large two-story 32 X 40 barn with upgraded 50 AMP electrical is ready for your workshop, vehicles, toys, or equipment. Enjoy the outdoors in your gazebo with electricity. A shed provides extra space for all your storage needs. The property is located in a highway commercial zone area.
- Type:
- Single Family
- Sq.Ft.:
- 1,888
- Status:
- Active
- Beds:
- 4
- Lot size:
- 0.88 Acres
- Year built:
- 1964
- Baths:
- 3.00
- MLS#:
- NJAC2014786
- Subdivision:
- None Available
ADDITIONAL INFORMATION
Located on a serene, dead-end street in GALLOWAY TOWNSHIP, this professionally remodeled colonial is a true gem. From the moment you step inside, you'll marvel at the meticulously refinished oak hardwood flooring that exudes timeless elegance and durability throughout the home. The open-concept floor plan features a stunning kitchen equipped with 42-inch cabinets, brand-new Samsung Bespoke appliances, quartz countertops, a stylish backsplash, and an oversized island with additional cabinets. Adjacent to the kitchen are the living and dining areas, perfect for entertaining. The primary bedroom, located just down the hall, includes a full bathroom, a walk-in closet, and a cozy fireplace. The first floor is completed by a half bathroom and a convenient laundry room. Upstairs, you'll find a full bathroom and three additional bedrooms as well as a bonus room that can be used as an office, playroom or whatever suits your familyâs needs, all showcasing hardwood flooring, recessed lighting, and ceiling fans. Recent updates to the home include new siding, HVAC system, on-demand tankless water heater, roof, and a new septic system. The windows were replaced within the past 10 years. Outside you will find an updated one car detached garage and plenty of space for children to play, gardening, or any outdoor activities you choose. The new deck offers a great spot for relaxation or entertaining guests, and the inviting front porch is perfect for enjoying your morning coffee or unwinding at the end of the day. Plus, you're just a 30-minute drive to the Jersey Shore and close to shopping and dining options!
- Type:
- Other
- Sq.Ft.:
- 3,200
- Status:
- Active
- Beds:
- 3
- Lot size:
- 2.8 Acres
- Year built:
- 1941
- Baths:
- 1.00
- MLS#:
- NJAC2014980
- Subdivision:
- Hamilton Twp
ADDITIONAL INFORMATION
Historic roadside NJ bar/restaurant "FInnerty's Hut" for sale through an approved estate sale. See commercial listing NJAC2014640, which includes a liquor license for $499,900 total. This listing does NOT include the license, because this property could have infinite uses, including residential. Two lots are included, The building sits on lot 47.01/ 2.8 acres. Adjacent is lot 47.02/ 6,79 acres. That 9.59 acres 2 lot total has 300ft frontages on both the Black Hours Pike and on Malaga Rd. All that total acreage could possibly be important if seeking new permits in the Pinelands. The uses for this property could be unlimited, possibly even residential, but the estate and its representatives are selling this property strictly as is, making no representations as to uses and government regulations, etc. Buyers must do all due diligence. Attached to the back of the bar is a 2/3 bedroom residence and garage and 2nd story deck. The residence is in good shape.
$549,900
112 Galleria Mays Landing, NJ 08330
- Type:
- Single Family
- Sq.Ft.:
- n/a
- Status:
- Active
- Beds:
- 4
- Year built:
- 2017
- Baths:
- 3.00
- MLS#:
- 590345
ADDITIONAL INFORMATION
Absolutely stunning home! Notice the amazing curb appeal and well maintained landscaping just upon your arrival. As you enter through the front door you will be welcomed into a lovely foyer showcasing the vaulted ceilings and beautiful staircase! The foyer provides direct access to the Living room, dining room as well as the study room with French doors. As you pass through this area and head towards the back of the home you will see the large kitchen, family room and access to large fenced backyard. The upper level boasts four large bedrooms. The owners suite is stunning with vaulted ceilings, huge walk in closet and large bathroom. A basement and two-car garage conclude this exceptional home.
- Type:
- Single Family
- Sq.Ft.:
- n/a
- Status:
- Active
- Beds:
- 2
- Baths:
- 1.00
- MLS#:
- 590256
- Subdivision:
- Harding Lakes
ADDITIONAL INFORMATION
***Open House! Saturday November 16th - 11:00 am -1:00 pm - See you there!***Come see this makeover with a 240 square foot addition! This newly completed renovated home features a spacious bath, a kitchen with plenty of cabinets, granite counters, tile back splash, along with stainless steel Frigidaire appliance package. Additional highlights of the home are the laundry area with side-by-side full size Whirlpool washer and dryer, new Rudd central air, recessed light throughout and new wall to wall flooring. Enjoy your grounds outside! Pull into your 3+ car concrete driveway as you admire the freshly sodded front lawn. The rear yard has ample room for gardens, play area and outside furniture all while hosting a full-sized shed with storage galore.
- Type:
- Single Family
- Sq.Ft.:
- n/a
- Status:
- Active
- Beds:
- 3
- Year built:
- 2006
- Baths:
- 2.00
- MLS#:
- 590680
- Subdivision:
- Oaks
ADDITIONAL INFORMATION
SPACIOUS!This 1500 sq ft ranch in the Oaks of Weymouth has all the room you need! Enter into the bright open floor layout with high ceilings and tons of sun. Living room with dining area, then to the HUGE kitchen. Tons of granite countertop, kitchen center island with stools, and sliders that open to a side deck. Then there's a laundry room with W/D and sink and overhead shelf. Generously sized master and master bath with soaking tub and a bidet. Large bonus room in front is big enough to be a bedroom without a closet. MULTIPLE skylights throughout the home ensures that it will always be bright! Large oversized shed out back. Did I mention the Generac whole house generator? And then there's the solar panels(which are leased). Lot rent includes Water, Sewer, Trash Pick Up, Use of the In-GroundPool, Pickle Ball/Tennis Courts, Bocci Ball, Shuffle Board, Clubhouse with a Sauna, Gym, Computer Room and many scheduled community activities so that you can be as active as you'd like to be! Dont miss out on this beauty in this active 55+ community! What more do you need? Easy to show!
- Type:
- Single Family
- Sq.Ft.:
- n/a
- Status:
- Active
- Beds:
- 4
- Year built:
- 1984
- Baths:
- 3.00
- MLS#:
- 590206
- Subdivision:
- Oakcrest Estates
ADDITIONAL INFORMATION
This is beautiful refresh 4-bedroom, 2.5-bathroom townhome in Oakcrest Estate With 1,760 square feet with new Kitchen Cabinets, Stainless Steel Appliances, Granite Top, bathrooms, Flooring, Roof, Heater, Water heater and AC. This property is ready to move in.
- Type:
- Single Family
- Sq.Ft.:
- 3,015
- Status:
- Active
- Beds:
- 4
- Lot size:
- 0.4 Acres
- Year built:
- 2007
- Baths:
- 3.00
- MLS#:
- NJAC2014702
- Subdivision:
- Cedar Point
ADDITIONAL INFORMATION
This spectacular 3,051 sq. ft. home offers a mix of lavish living and a natural outdoor view that will leave you breathless. Once inside the high ceilings and the welcoming design offers a splash of comfort and elegance. The main level features a living room, formal dining room, and delightful eat-in kitchen, complete with a center island, family room with 2-story ceilings, and gas fireplace, and hosts the 2nd staircase to the upper level. Also on the main level is a half bath, laundry, and pantry. The laundry room leads to the two-car garage. Take a walk upstairs to find four awesome rooms with plenty of space, including a large primary bedroom that is a private sanctuary with plenty of closet space and complete with a private bath. There's more, the full basement is a canvas with endless possibilities. Take your vision anywhere, a home theater, a home gym, or a playroom for the little ones, this space is a blank canvas for your creative dreams. The early morning view is breathtaking. Don't let this dream home get away! Call today!
- Type:
- Single Family
- Sq.Ft.:
- 1,890
- Status:
- Active
- Beds:
- 3
- Lot size:
- 0.18 Acres
- Year built:
- 2006
- Baths:
- 2.00
- MLS#:
- NJAC2014668
- Subdivision:
- Tavistock At Mays La
ADDITIONAL INFORMATION
152 Marucci Pl, located in the sought-after 55+ community of Tavistock in Mays Landing, offers a comfortable and spacious layout perfect foreasy living. This charming home features two bedrooms and two full baths on the first floor, making single-level living a breeze. The open floorplan seamlessly connects the kitchen, dining area, and great room, creating a welcoming space for both daily life and entertaining. A cozyFlorida room with a fireplace adds to the homeâs charm, providing a perfect spot to relax year-round. Upstairs, you'll find a finished loft and anadditional finished room that could serve as a third bedroom, along with extra storage space for convenience. Completing this delightful propertyis a two-car garage, offering ample parking and storage. This home is ideal for those seeking comfort and functionality in a vibrant 55+community. Home is being sold As-Is, available for a quick closing. Home has Solar, lease payments are $68.26/mo.
- Type:
- Other
- Sq.Ft.:
- 1,584
- Status:
- Active
- Beds:
- 3
- Lot size:
- 0.91 Acres
- Year built:
- 1976
- Baths:
- 2.00
- MLS#:
- NJAC2014006
- Subdivision:
- Laureldale
ADDITIONAL INFORMATION
Nestled on Almost 1 Acre in the Desirable Community of Laureldale is where you will find thisLovingly Cared-for 3 Bedroom, 1.5 Bath Ranch Style Home! Ready for its New Owners to Love, this Home has many features including aWHOLE HOUSE GENERATOR for peace of mind! As you enter the home from the Expansive Front Porch you will find an Open-ConceptSunken Living Room with Beautifully Exposed Beams. The Nicely-Sized Kitchen features an extended Countertop perfect for Breakfast andQuick Meals. Both sides of the Kitchen Area features a nice flow to additional Dining Space. Three Roomy Bedrooms include the Primary withAttached Bath. Two additional Bedrooms feature plenty of Closet Space and Full Hallway Bath. Possible 4th Bedroom is currently used as an oversized Laundry Room. Washer/Dryer can be relocated to the Large Laundry "Closet" currently used for storage. Looking for a BackyardOasis? The Expansive Fully-Fenced in Landscaped Yard features an 16'x36' In-Ground Pool and a Large, Covered Deck with Fan offering plenty of space to entertain and to relax with Family and Friends. There are also 2 Sheds & Plenty of Room for your Pets and Recreation Areasfor your Family. Need more space? The Attic is the Full Length of the House and the Large Basement has been Waterproofed and provides a great area for storage, etc,. Close to Laureldale Soccer Fields, Major Highways and Shopping, Approx 30 minutes to Atlantic City and ShorePoints. Come Tour This Lovely Home Today and Make it Yours!
$194,900
3123 Woodland Mays Landing, NJ 08330
- Type:
- Condo
- Sq.Ft.:
- n/a
- Status:
- Active
- Beds:
- 2
- Year built:
- 1986
- Baths:
- 1.00
- MLS#:
- 590029
ADDITIONAL INFORMATION
Check out this great opportunity in the Woodlands. This 2nd floor unit features two spacious bedrooms and one full bathroom. Beautiful kitchen featuring newer cabinetry, granite counters and matching refrigerator, electric stove, microwave and dishwasher. There is also an added matching hutch/pantry closet providing extra counter space and cabinetry. The spacious great room provides versatility in for both living and dining space. There is a small deck perfect for morning coffee. Other features include ample closet space, storage, and in unit laundry. Enjoy everything the Woodlands has to offer including Basketball and Tennis Court, Community pool and playgrounds. All of this is conveniently located near major roads including the Atlantic City Expressway for travel between Philadelphia and Atlantic City. Close to shopping including Hamilton Mall, Walmart Target and various supermarkets and dining options. Schedule your showing today!
- Type:
- Single Family
- Sq.Ft.:
- 3,300
- Status:
- Active
- Beds:
- 4
- Lot size:
- 1.06 Acres
- Year built:
- 2001
- Baths:
- 3.00
- MLS#:
- NJAC2014800
- Subdivision:
- Mays Landing
ADDITIONAL INFORMATION
Welcome to this stunning 4-bedroom, 2.5-bath home boasting over 3,300 sq ft of meticulously maintained living space. This expansive property offers a seamless blend of comfort and elegance, perfect for modern living. The open-concept floor plan features a spacious living room filled with natural light and hardwood floors throughout Upstairs, the primary suite is a serene retreat with a luxurious en-suite bath and walk-in closet. Three additional generously sized bedrooms provide ample space for family or guests. Outside, enjoy a beautifully landscaped yard and a private patio perfect for outdoor gatherings. This move-in-ready home offers both style and functionality, with every detail carefully considered. Located in a desirable neighborhood, close to top-rated schools, shopping, and diningâthis home is truly a must-see!
ADDITIONAL INFORMATION
Rancher in Harding Lakes features 3bed 1bath, laminated floors, nice size backyard and Detached Garage. If you are First time home buyer or looking to downsize is a nice property needs some TLC. The large back yard is mostly fenced in and perfect for entertaining family and friends. Property is being SOLD AS IS CONDITIONS, buyer is responsible for CO. Inspection is for information purposes. Seller is motivated.
ADDITIONAL INFORMATION
*******WELCOME HOME TO THELMA AVE******** YOUR SEARCH ENDS HERE! THIS PROPERTY CHECKS ALL THE BOXES! LAND, SIZE AND LOCATION!BUILT IN 1993 THIS 2080 SQ FOOT HAS ROOM FOR EVERYONE! APPROXIMATELY 1.5 ACRES IN HISTORIC MAYS LANDING! PRIVACY AND SECLUSION ABOUND AS HOUSE SITS FAR OFF ROAD. THIS 4 BEDROOM 2.5 BATH 2 STORY TRADITIONAL HAS A PICTURESQUE COUNTRY SETTING YET CLOSE AND CONVENIENT TO EVERYTHING. SPACIOUS MASTER SUTE AND BATH, GENEROUS GUEST BEDROOM SIZES, FORMAL LIVING AND DINING ROOMS PLUS A BONUS ROOM CONVERTED 2 CAR GARAGE TO A FABULOUS ENTERTAINMENT ROOM/ FAMILY ROOM W/ CUSTOM BAR AND UPSTAIRS LOFT FOR SLEEPING.FORMAL LIVING AND DINING ROOMS, LARGE DECK OVERLOOKING PRIVATE FENCED BACKYARD. HOUSE SITS FAR OFF ROAD FOR ADDED PRIVACY! FULL BASEMENT SIDE LOADED 2 CAR GARAGE AND ROOM TOP ROAM. PLUS A FULL UNFINISHED BASEMENT! EZ TO SHOW W/ APPOINTMENT. SELLING IN AS IN CONDITION BUYER RESPONSIBLE FOR ALL INSPECTIONS, CERTIFCATIONS AND CO AT OWN EXPENSE HOWEVER THE . SELLER HAS RECEIVED A PASSED SEPTIC CERT AND WILL PROVIDE A WATER CERT AS WELL. SHOWINGS START THIS MONDAY 10/14.
- Type:
- Single Family
- Sq.Ft.:
- 2,144
- Status:
- Active
- Beds:
- 3
- Lot size:
- 0.96 Acres
- Year built:
- 2006
- Baths:
- 3.00
- MLS#:
- NJAC2014706
- Subdivision:
- None Available
ADDITIONAL INFORMATION
Welcome to 5391 Somers Point Road in Mays Landing â your serene retreat nestled on nearly an acre of lush, private land. This charming residence features 3 spacious bedrooms, 2.5 well-appointed bathrooms, and a convenient garage, all wrapped in a welcoming exterior with a grand front porch that invites you to relax and unwind. Step inside to discover an open-concept living space that effortlessly blends the dining room, kitchen, breakfast area, living room, and den. This seamless flow is perfect for both hosting lively gatherings and enjoying quiet moments.The heart of the home, the kitchen, dazzles with gleaming granite countertops, custom cabinetry, a stylish breakfast bar, and state-of-the-art stainless steel appliances. High 9-foot ceilings throughout amplify the bright and airy ambiance, enhancing the spacious feel of each room. The expansive living room, adorned with a cathedral ceiling, features a sliding door that opens to the picturesque backyard â an ideal spot for savoring the changing seasons from the comfort of your couch. Each of the three bedrooms is generously sized and bathed in natural light, offering peaceful retreats. The primary bedroom is a true sanctuary, complete with an updated en-suite bathroom and 2 walk-in closets. Step outside to your private backyard oasis, where mature trees and verdant greenery create a serene, country-like setting. This space is perfect for outdoor entertaining or simply enjoying the tranquility of nature. Located just minutes from downtown Mays Landing and the scenic LakeLenape, this home offers convenient access to shopping, dining, and all modern amenities while maintaining a peaceful, private atmosphere.Donât miss the opportunity to make this exceptional property your own. Contact us today to schedule your visit and experience all that this wonderful home has to offer!
- Type:
- Single Family
- Sq.Ft.:
- 721
- Status:
- Active
- Beds:
- 1
- Year built:
- 1986
- Baths:
- 1.00
- MLS#:
- NJAC2014610
- Subdivision:
- None Available
ADDITIONAL INFORMATION
This charming 1 Bed, 1 Bath corner lot condo is perfect for those looking for comfort and potential. The spacious dining area opens into a dramatic 2-story living room, creating a bright and airy atmosphere. The generously-sized bedroom comes complete with a walk-in closet for plenty of storage. The kitchen offers ample countertop space for all your cooking needs, and the pull-down attic provides even more storage options. Enjoy outdoor living with your own private patio, accessible through sliding doors. With endless possibilities, this home is ready for your personal touch. Donât miss outâbook your tour today!
ADDITIONAL INFORMATION
BUY NEW! COMPLETELY REMODELED 3 BEDROOM ONE LEVEL HOME IN A GREAT MAYS LANDING LOCATION! LIVING ROOM, DINING ROOM, NEW KITCHEN WITH STAINLESS STEEL APPLIANCES AND GRANITE COUNTERS, NEW HVAC, WATER HEATER, WINDOWS AND ROOF. FENCED YARD WITH DECK AND SHED BACKS UP TO PRIVATE WOODS. AVAILABLE IMMEDIATELY.
© BRIGHT, All Rights Reserved - The data relating to real estate for sale on this website appears in part through the BRIGHT Internet Data Exchange program, a voluntary cooperative exchange of property listing data between licensed real estate brokerage firms in which Xome Inc. participates, and is provided by BRIGHT through a licensing agreement. Some real estate firms do not participate in IDX and their listings do not appear on this website. Some properties listed with participating firms do not appear on this website at the request of the seller. The information provided by this website is for the personal, non-commercial use of consumers and may not be used for any purpose other than to identify prospective properties consumers may be interested in purchasing. Some properties which appear for sale on this website may no longer be available because they are under contract, have Closed or are no longer being offered for sale. Home sale information is not to be construed as an appraisal and may not be used as such for any purpose. BRIGHT MLS is a provider of home sale information and has compiled content from various sources. Some properties represented may not have actually sold due to reporting errors.

The data relating to real estate for sale on this web site comes in part from the Broker Reciprocity Program of the South Jersey Shore Regional Multiple Listing Service. Real Estate listings held by brokerage firms other than Xome are marked with the Broker Reciprocity logo or the Broker Reciprocity thumbnail logo (a little black house) and detailed information about them includes the name of the listing brokers. The broker providing these data believes them to be correct, but advises interested parties to confirm them before relying on them in a purchase decision. Copyright 2024 South Jersey Shore Regional Multiple Listing Service. All rights reserved.
Mays Landing Real Estate
The median home value in Mays Landing, NJ is $252,700. This is lower than the county median home value of $301,600. The national median home value is $338,100. The average price of homes sold in Mays Landing, NJ is $252,700. Approximately 70.62% of Mays Landing homes are owned, compared to 22.83% rented, while 6.55% are vacant. Mays Landing real estate listings include condos, townhomes, and single family homes for sale. Commercial properties are also available. If you see a property you’re interested in, contact a Mays Landing real estate agent to arrange a tour today!
Mays Landing, New Jersey 08330 has a population of 6,555. Mays Landing 08330 is less family-centric than the surrounding county with 24.55% of the households containing married families with children. The county average for households married with children is 26.78%.
The median household income in Mays Landing, New Jersey 08330 is $77,617. The median household income for the surrounding county is $66,473 compared to the national median of $69,021. The median age of people living in Mays Landing 08330 is 39 years.
Mays Landing Weather
The average high temperature in July is 84.6 degrees, with an average low temperature in January of 24.7 degrees. The average rainfall is approximately 43.1 inches per year, with 18.8 inches of snow per year.
