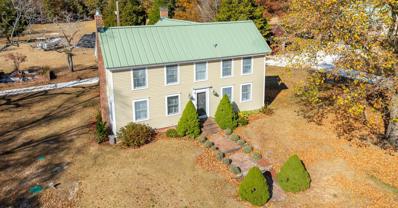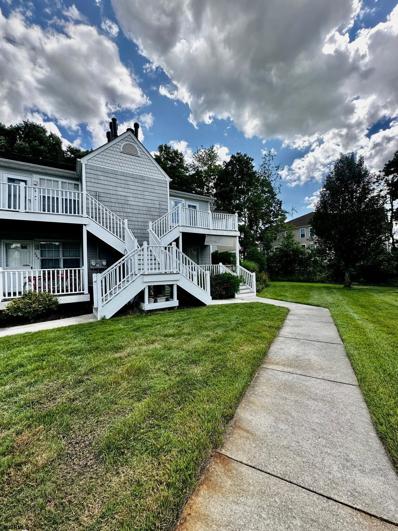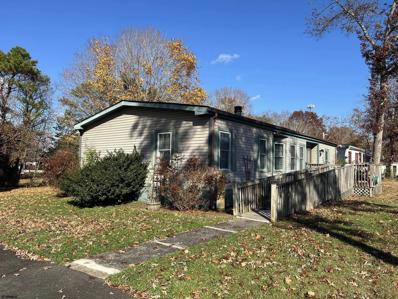Egg Harbor NJ Homes for Sale
$480,000
244 Ivy Road Egg Harbor, NJ 08234
- Type:
- Single Family
- Sq.Ft.:
- n/a
- Status:
- Active
- Beds:
- 2
- Year built:
- 2017
- Baths:
- 2.00
- MLS#:
- 591321
ADDITIONAL INFORMATION
This beautiful ranch-style home is nestled in the desirable Village Grande at English Mill and offers a range of stylish upgrades. The home features a 2-car attached garage, a formal living room, dining room, an eat-in kitchen, and a cozy den with a gas fireplace. There are two bedrooms and two full bathrooms, plus a convenient utility room. Interior Upgrades: - Ceiling lights and fans in every room. - Custom closet organizers in all closets, including pantry, island, under the kitchen sink, and laundry room. - Elegant crown molding in the living room, dining room, kitchen, and den. - Anderson double doors that lead to a private patio. - Kitchen upgrades, including a backsplash. - Remote control for the gas fireplace for added convenience. Exterior Upgrades: - A widened paver walkway leading to the front door. - In the rear yard, you'll find 12 Arborvitae trees, a mulch garden, and a fenced-in area near the patio. - An extended patio for more outdoor living space, complete with a motorized awning for shade and solar-powered lights for ambiance. Garage Upgrades: - Overhead shelving above each garage door and additional storage along all three walls of the garage. This home seamlessly combines comfort, style, and functionality with numerous upgrades both inside and out.
$1,299,900
105 Thompson Egg Harbor, NJ 08234
- Type:
- Single Family
- Sq.Ft.:
- n/a
- Status:
- Active
- Beds:
- 3
- Lot size:
- 14 Acres
- Baths:
- 4.00
- MLS#:
- 590683
ADDITIONAL INFORMATION
WOW! Donâ??t miss this rare opportunity located on a picturesque 14+/- acres. Lovingly RESTORED SUNDAY DRIVE FARM, a working Lavender Bee & Flower Farm! This 2,300 sq. ft farmhouse has a New septic, New gas heat & central air, New bathroom, New water treatment system, New water heater, 3 large bedrooms, 2.5 baths, spacious living room with wood burning fireplace, beautiful French doors to a Renovated Kitchen with French doors to a solarium, the Dining room has a beveled glass door & built in China cabinets. Most of the floors throughout the home are original wide plank hardwood with wooden pegs & original exposed beams. The ceilings in the LVRM & staircase are sandblasted, repurposed wood from the old guard rails along the original GS parkway & handrail on the staircase was made from a horse & carriage harness. All bedrooms have oversized closets, the primary bedroom has French doors with a Juliet type balcony overlooking the solarium. One of the bedrooms has a walk-up staircase leading to the attic which could be easily finished & made into an extra living space. The home is situated on 14+/- acres of cleared farmland, an open garage, shed, greenhouse, all buildings are serviced with solar panels (paid outright) which are free standing away from the house. The 2-story BARN is Amazingly Impressive with New Septic, New gas heat, a brand-New bathroom, New Water treatment system, building has water & electric. 1st fl is commercial (Barn store) with a 2nd fl loft. This is a perfect spot for an at home professional, business owner, or hobbyist! This can be a full-time residence or investment! Loads of potential just waiting for your creative flair to take it to the next step! With all the updates, there is nothing left to do but move in and make it your own! As a bonus there is an additional buildable lot that is included that can be sold and the remaining parcel still have farm status. Call the listing agent for more details.
$459,900
16 PRIMROSE Egg Harbor, NJ 08234
- Type:
- Single Family
- Sq.Ft.:
- n/a
- Status:
- Active
- Beds:
- 2
- Year built:
- 2008
- Baths:
- 2.00
- MLS#:
- 590571
- Subdivision:
- Village Grande At English Mill
ADDITIONAL INFORMATION
COME SEE THIS METICULOUS BROOKHAVEN MODEL HOME AT THE MUCH SOUGHT AFTER VILLAGE GRANDE. THIS ADORABLE HOME HAS A FRONT PORCH, ROOM IN THE FRONT OF THE HOUSE COULD BE ANYTHING, DINING AREA, OFFICE, SITTING ROOM,YOU NAME IT. KITCHEN HAS 42'' CABINETS, GRANITE. DINING ROOM WITH WALK IN BAY WINDOW, OVERLOOKS THE LOVELY FLORIDA ROOM. FAMILY ROOM IS PERFECT SIZE FOR ENTERTAINING, OR JUST RELAXING IN FRONT OF THE WELCOMING FIREPLACE.MASTER BEDROOM IS NICE SIZE WITH MASTER BATH. SECOND BEDROOM IS PERFECT FOR GUESTS AND GRANDCHILDREN THAT LOVE TO SLEEPOVER AT GRANDMOMS HOUSE. THIS HOME ALSO HAS A LOVELY BACK PATIO WITH WOODED AREA BEHIND THE HOUSE. CALL AND MAKE YOUR APPOINTMENT TODAY TO SEE THIS TURN KEY HOME. OPEN HOUSE 11/10 SUNDAY 12-2.
$195,500
266 London Ct Egg Harbor, NJ 08234
ADDITIONAL INFORMATION
Property is being sold " AS IS " condition
$124,900
516 Tide Egg Harbor, NJ 08234
ADDITIONAL INFORMATION
This Lovely 3 Bedroom 2 Full Bath Split Bedroom Open Floorplan Located in Desirable Oak Forest 55+ is situated at the end of the street beautiful spot in the Community! Oak Forest monthly Fee is $536 Ready Now! OPEN HOUSE SUNDAY NOVEMBER 17th 2024 FROM NOON TO 2 PM

The data relating to real estate for sale on this web site comes in part from the Broker Reciprocity Program of the South Jersey Shore Regional Multiple Listing Service. Real Estate listings held by brokerage firms other than Xome are marked with the Broker Reciprocity logo or the Broker Reciprocity thumbnail logo (a little black house) and detailed information about them includes the name of the listing brokers. The broker providing these data believes them to be correct, but advises interested parties to confirm them before relying on them in a purchase decision. Copyright 2024 South Jersey Shore Regional Multiple Listing Service. All rights reserved.
Egg Harbor Real Estate
The median home value in Egg Harbor, NJ is $411,250. This is higher than the county median home value of $301,600. The national median home value is $338,100. The average price of homes sold in Egg Harbor, NJ is $411,250. Approximately 76.08% of Egg Harbor homes are owned, compared to 15.09% rented, while 8.83% are vacant. Egg Harbor real estate listings include condos, townhomes, and single family homes for sale. Commercial properties are also available. If you see a property you’re interested in, contact a Egg Harbor real estate agent to arrange a tour today!
Egg Harbor, New Jersey has a population of 47,124. Egg Harbor is more family-centric than the surrounding county with 36.78% of the households containing married families with children. The county average for households married with children is 26.78%.
The median household income in Egg Harbor, New Jersey is $86,832. The median household income for the surrounding county is $66,473 compared to the national median of $69,021. The median age of people living in Egg Harbor is 39.5 years.
Egg Harbor Weather
The average high temperature in July is 84.5 degrees, with an average low temperature in January of 24.8 degrees. The average rainfall is approximately 42.9 inches per year, with 16 inches of snow per year.




