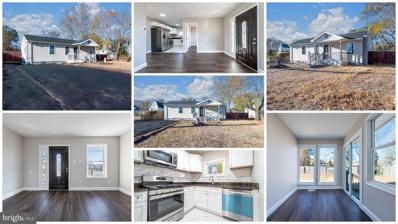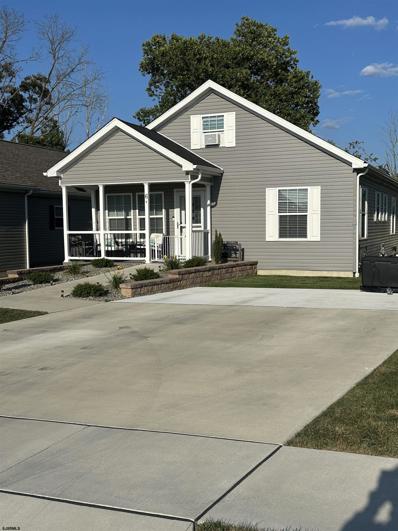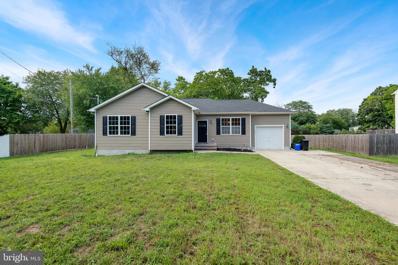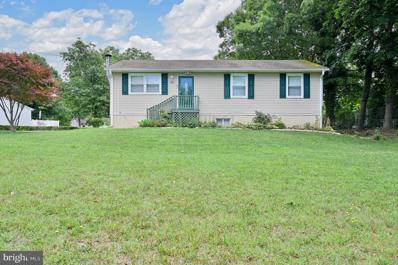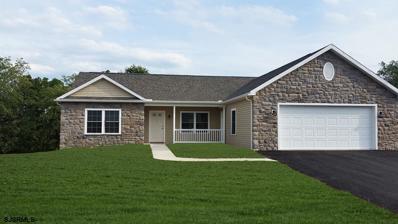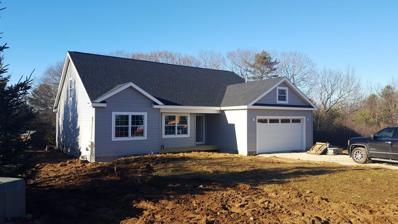Landisville NJ Homes for Sale
- Type:
- Manufactured Home
- Sq.Ft.:
- 1,760
- Status:
- Active
- Beds:
- 2
- Year built:
- 2022
- Baths:
- 2.00
- MLS#:
- NJAC2015352
- Subdivision:
- Liberty Village 2
ADDITIONAL INFORMATION
Liberty Village II is a 55 and older Active Adult Community. It is located in the heart of Buena halfway between the shore and Philadelphia. Enjoy carefree living in your spacious factory-built home in this land lease community. At 1,760 square feet this is the largest model available. It includes a primary bedroom with ensuite bath that features a walk-in Safe Step bathtub, guest bedroom, full bath, beautiful kitchen with upgraded backsplash, center island and eating area, spacious living room and dining area. Upgraded laminate flooring throughout the living areas and bathrooms with wall-to-wall carpet in the bedrooms. Ceiling fans throughout. All kitchen appliances, washer, dryer and all window treatments are included! Outside you will find a relaxing front porch, oversized driveway for 4 cars, an extra-large back patio and beautiful custom landscaping. A huge bonus is the walkup attic that runs the full length of the home. Plenty of room for storage! Community recreation center coming soon! Lot fee includes: taxes, water, sewer, landscaping, grass cutting and club house privileges.
- Type:
- Single Family
- Sq.Ft.:
- 738
- Status:
- Active
- Beds:
- 4
- Lot size:
- 0.17 Acres
- Year built:
- 1950
- Baths:
- 4.00
- MLS#:
- NJAC2015202
- Subdivision:
- None Available
ADDITIONAL INFORMATION
This is refreshing Rancher with 4 Bedrooms and 2 full baths with new Kitchen cabinets Granite top, hot water heather, Stainless steel Appliances, roof, Heater and AC unit and bathrooms. Ready to move in do does not miss the opportunity.
- Type:
- Mobile Home
- Sq.Ft.:
- n/a
- Status:
- Active
- Beds:
- 2
- Year built:
- 2022
- Baths:
- 2.00
- MLS#:
- 588359
ADDITIONAL INFORMATION
Liberty Village II is a POPULAR NEWER 55 and older Active Adult Land lease Community! Located in the heart of Buena, halfway between the shore and Philadelphia. Enjoy care free living in this unique customized expanded 2 years young Liberty Model which includes a spacious living room, kitchen, morning room, 2 full bathrooms on the main floor in addition to many modern amenities such as a kitchen island, arched hallway entrances, custom trim package with crown molding and wall shadow boxes and wide plank flooring along with Central AC & Gas heat. This spacious factory built home was customized by adding 4 feet to the entire back of the home which increased its standard size from 1,120 sq ft to approx. 1467 sq ft!-*please see documents section*This upgrade massively increased the 2 bedrooms on the main floor while simultaneously transforming the normal standard unfinished second floor attic space into the two customized, separate rooms that one can utilize now! Both rooms were upgraded during the building process by adding electric, which consist of wall switches, light fixtures, and receptacles, in addition to insulated walls and 2 window air conditioning units. Main difference between the rooms is that one room can be used as a guest area for visitors/family or a study because of being carpeted and walls being constructed with modern wall paneling, while the other can still be utilized as a large storage area. Beauty of the two rooms being updated with additional insulation is that the first floor of the home also maintains more consistent temperatures throughout the day, which adds to living comfort experience. All Appliances are included with this home in addition to an expanded concrete driveway when the home was built. Last but not least the home is prepped for a whole home generator and junction box for future solar to be installed in which the park owner/builder can accommodate! Land lease fee includes taxes, water, sewer, landscaping, grass cutting and club house privileges. Home Sale Contingent on Sellers Securing Suitable Housing. Make this your home today, wonâ??t last long!
- Type:
- Single Family
- Sq.Ft.:
- 1,113
- Status:
- Active
- Beds:
- 3
- Lot size:
- 0.52 Acres
- Year built:
- 2015
- Baths:
- 2.00
- MLS#:
- NJAC2013568
- Subdivision:
- Buena Boro
ADDITIONAL INFORMATION
Back on the market, buyer financing fell through at the last minute....Updated 3-Bedroom Ranch on Large Lot with One-Car Garage â Move-In Ready! This beautifully refreshed 3-bedroom, 2-bathroom ranch home is situated on a spacious lot and features a one-car garage. Inside, you'll find modern updates including granite countertops, stainless steel appliances, fresh paint, and brand-new flooring throughout. The master suite offers a walk-in closet and an en suite bathroom, while the two additional well-sized bedrooms provide ample space for family or guests. The full basement is ready to be finished, offering endless possibilities for extra living space. Located on a large, private lot, this home is eligible for USDA 100% financing, as well as various grant programs that could provide down payment assistance ranging from $10,000 to $17,000 for qualified buyers. Donât waitâcontact me today for more information or to schedule your private tour! Some images have been virtually enhanced to illustrate the homeâs potential with furniture.
- Type:
- Single Family
- Sq.Ft.:
- 1,008
- Status:
- Active
- Beds:
- 3
- Lot size:
- 0.55 Acres
- Year built:
- 1987
- Baths:
- 1.00
- MLS#:
- NJAC2013048
- Subdivision:
- Buena Boro
ADDITIONAL INFORMATION
Welcome to this inviting ranch-style home nestled on a spacious lot of over half an acre, offering both tranquility and convenience. Located in a desirable neighborhood, this property boasts ample living space. Inside, the full basement is a versatile space that includes additional rooms, ideal for a home office, gym, or hobby area. The possibilities are endless for customizing this area to suit your needs. Situated on over half an acre, this property provides ample outdoor space perfect for relaxation and recreation. The long driveway leads to a detached garage, offering plenty of parking and storage options. Enjoy the convenience of public water and sewer services, along with the comfort of central air conditioning to keep your home cool during the warmer months. The sprinkler system ensures that maintaining your lush, green lawn is a breeze. Don't miss this opportunity to own this charming ranch home. Schedule your showing today and imagine the possibilities this property holds for you and your family! Property is being sold as is at no fault to the home!
$399,900
116 Melini Ave Landisville, NJ 08326
ADDITIONAL INFORMATION
******BRAND NEW CONSTRUCTION IS UNDERWAY-EXPECT DELIVERY EARLY FALL 2024!********* NEW CONSTRUCTION ON QUIET STREET AND WHAT A PRICE!! SOME FILE PICTURES ARE A RENDERING OF PROPOSED HOME NEW CONSTRUCTION! BASE PRICE LISTED DEPENDING ON MODEL PLUS UPGRADES/AMENITIES.GREAT OPEN FLOORPLAN - BRAND NEW CONSTRUCTION-SPACIOUS 3BR & 2 BA RANCHER APPROXIMATELY 1800 SQ FEET-UNHEARD OF AT THIS PRICEPOINT W/ 2 CAR GARAGE IN A PRIVATE LOCATION! EXACTLY WHAT BUYERS WANT! PRESALE PRICING FOR THE EDUCATED AND ASTUTE BUYER! CALL FOR DETAILS! PLS SEE FLOORPLAN IN PICS AND ASSOCIATED DOCS!
$399,900
120 Melini Ave Landisville, NJ 08326
ADDITIONAL INFORMATION
******BRAND NEW CONSTRUCTION IS UNDERWAY-EXPECT DELIVERY EARLY FALL 2024!********* TWO HOMES BEIUNG BUILT ADJACENT TO ONE ANOTHER! NEW CONSTRUCTION ON QUIET STREET AND WHAT A PRICE!! SOME FILE PICTURES ARE A RENDERING OF PROPOSED HOME NEW CONSTRUCTION! BASE PRICE LISTED DEPENDING ON MODEL PLUS UPGRADES/AMENITIES.GREAT OPEN FLOORPLAN - BRAND NEW CONSTRUCTION-SPACIOUS 3BR & 2 BA RANCHER APPROXIMATELY 1800 SQ FEET-UNHEARD OF AT THIS PRICEPOINT W/ 2 CAR GARAGE IN A PRIVATE LOCATION! EXACTLY WHAT BUYERS WANT! PRESALE PRICING FOR THE EDUCATED AND ASTUTE BUYER! CALL FOR DETAILS! PLS SEE FLOORPLAN IN PICS AND ASSOCIATED DOCS!
© BRIGHT, All Rights Reserved - The data relating to real estate for sale on this website appears in part through the BRIGHT Internet Data Exchange program, a voluntary cooperative exchange of property listing data between licensed real estate brokerage firms in which Xome Inc. participates, and is provided by BRIGHT through a licensing agreement. Some real estate firms do not participate in IDX and their listings do not appear on this website. Some properties listed with participating firms do not appear on this website at the request of the seller. The information provided by this website is for the personal, non-commercial use of consumers and may not be used for any purpose other than to identify prospective properties consumers may be interested in purchasing. Some properties which appear for sale on this website may no longer be available because they are under contract, have Closed or are no longer being offered for sale. Home sale information is not to be construed as an appraisal and may not be used as such for any purpose. BRIGHT MLS is a provider of home sale information and has compiled content from various sources. Some properties represented may not have actually sold due to reporting errors.

The data relating to real estate for sale on this web site comes in part from the Broker Reciprocity Program of the South Jersey Shore Regional Multiple Listing Service. Real Estate listings held by brokerage firms other than Xome are marked with the Broker Reciprocity logo or the Broker Reciprocity thumbnail logo (a little black house) and detailed information about them includes the name of the listing brokers. The broker providing these data believes them to be correct, but advises interested parties to confirm them before relying on them in a purchase decision. Copyright 2024 South Jersey Shore Regional Multiple Listing Service. All rights reserved.
Landisville Real Estate
The median home value in Landisville, NJ is $270,200. This is lower than the county median home value of $301,600. The national median home value is $338,100. The average price of homes sold in Landisville, NJ is $270,200. Approximately 54% of Landisville homes are owned, compared to 37.66% rented, while 8.34% are vacant. Landisville real estate listings include condos, townhomes, and single family homes for sale. Commercial properties are also available. If you see a property you’re interested in, contact a Landisville real estate agent to arrange a tour today!
Landisville 08326 is more family-centric than the surrounding county with 29.59% of the households containing married families with children. The county average for households married with children is 26.78%.
Landisville Weather

